The Insider: Vibrant Color and a '70s Vibe Personalize a Family's Fort Greene Brownstone
A vivid, art-filled interior with work by local artists and small businesses celebrates the homeowners’ heritage.

Photo by Kate Sears
Got a project to propose for The Insider? Contact Cara at caramia447 [at] gmail [dot] com
Quite often, interior designers present their clients with imaginative layouts and bold color schemes, only to be asked to please dial things back a bit. Not the case in this generously proportioned brownstone, where Jennifer Morris of Park Slope-based JMorris Design had what she called a “fantastic collaborative experience” with trusting and enthusiastic repeat clients. “I was allowed to flex my muscles here. It was a treat,” she said. “Instead of asking me to peel it back, they were like, “‘And…?'”
The result is a vivid, art-filled interior that celebrates the homeowners’ African-American heritage. Using work by local artists and small businesses was important to both Morris and her clients. “A home renovation is an economy,” the designer said. “We directed money in specific, strategic ways.”
The house had a great deal going for it even before Morris and Industry City-based Neuhaus Design Architecture, headed by Kimberly Neuhaus, came on the scene. “It’s wide and right on the park, two things you can’t make happen,” Morris said. But as the clients first saw it presented for sale, it was all white, sterile, and “gave the hint of a poor renovation,” said Morris, who was in on the project from the get-go. “Some things were original, but others were bastardized, like applied moldings, a kitchen that felt very plastic and depressing, and dark stained floors that felt generic and not carefully considered.”
In addition to addressing existing structural issues, the architects, also present from the first walk-through, came up with a number of distinctive and effective moves. “The front parlor was originally ginormous-slash-terrifying,” Morris said. It was decided to keep the kitchen at the rear of the parlor floor; in between, the new homeowners wanted a real dining room. “Kim’s team came up with the idea of carving out this rotunda room,” creating a space defined by a curved wall in the middle of the parlor floor.
The black-painted entry vestibule, with Poppies Noir wallpaper from Wayne Pate and hex floor tile set in a lively custom pattern, hints at the color and whimsy inside.
The front hall plays on tradition, with grasscloth linseed oil wallpaper recalling textured Lincrusta wallcoverings of yesteryear, but painted a rich, unexpected aubergine. The Chiltern Round chandelier from Urban Electric glows yellow, a color woven throughout the house.
Above the wainscoting, Vinyl Nomads wallpaper from Elitis is the same as that used in the adjacent living room, tying the two spaces together. “Wallcovering is much more durable than paint, especially in stairwells,” said Morris — an important consideration in a home with three children.
The front parlor/living room is grand yet inviting, rich with texture and warmth. The huge armchair was purchased vintage and reupholstered; the white bucket chair came from West Elm. Rugs throughout the house were sourced from Jaipur Living.
A curved, U-shaped sofa custom designed for the space is a “nod to the ’70s conversation pit,” said Morris. It’s backed with loose throw pillows from Jungalow, artist Justina Blakeney’s brand. “I ordered a few, thinking I would sprinkle them around, and they ordered 10 more,” she recalled.
The uniquely shaped dining room, open yet intimate, was divided from the living room by a newly built wall of bookshelves.
The statement Phoenix wallpaper, with floating walnut shelves, was sourced from Jungalow. The pleather-covered banquette and table were custom designed by JMorris, with Norman Cherner chairs from Design Within Reach.
The kitchen’s bold color story begins with blue laminate custom cabinetry and glazed lava stone countertops in eye-popping orange. Alpine white counters and walnut details temper the riotous color.
A vintage copper light fixture, found on 1stDibs, stools from Sossego Design, and a tile backsplash based on triangles from Mercury Mosaics add further distinction to the space. Even the half-round wooden door pulls found on Etsy are evidence of the carefully considered detail.
A new powder room, which one of Morris’s clients called “a party on the top and a party on the bottom,” opens into the front hall. Wallpaper came from Osborne & Little; the tile is Fruit Salad from Thatcher Studio.
A new entry sequence into the primary bedroom, carved out of the stair landing on the second floor hall, “creates a transitional space and invites you into another world,” said Morris. Lush vegetal Begur wallcovering from Elitis and a rope pendant light from Bone Simple make the space truly special.
The iridescent, deep green Palaos wallpaper in the primary bedroom came from Elitis, the bed from Parachute. Three juju hats above the bed are meant to bring good fortune. They’re available from St. Frank, a California company founded to support artisans in low-income countries.
The joyful primary bath is set apart by large oval mirrors, a custom tambour vanity designed by JMorris, and handcrafted hex zellige wall tile from Zia Tile.
Essences de Bois burl wallpaper from Elitis makes the small study feel cozy. The bright coral paint on the custom cabinetry — Benjamin Moore’s Spiced Pumpkin — continues the ’70s feel downstairs. The desk chair is classic Eames from Herman Miller.
The daughter’s room is decked out in the same exuberant wallpaper found in the powder room below.
[Photos by Kate Sears]
The Insider is Brownstoner’s weekly in-depth look at a notable interior design/renovation project, by design journalist Cara Greenberg. Find it here every Thursday morning.
Related Stories
- The Insider: New Kitchen, Baths, Decor Add Modern Glamour to Park Slope Limestone
- The Insider: ‘Light’ Reno, New Furnishings Transform PLG Home for New Owners
- Colorful Yet Practical Furnishings Refashion Bed Stuy Townhouse for Young Family
Email tips@brownstoner.com with further comments, questions or tips. Follow Brownstoner on Twitter and Instagram, and like us on Facebook.


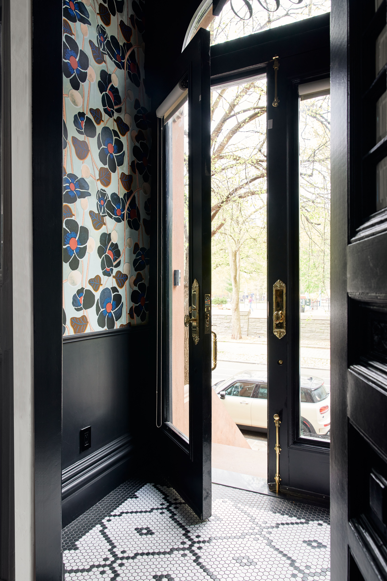
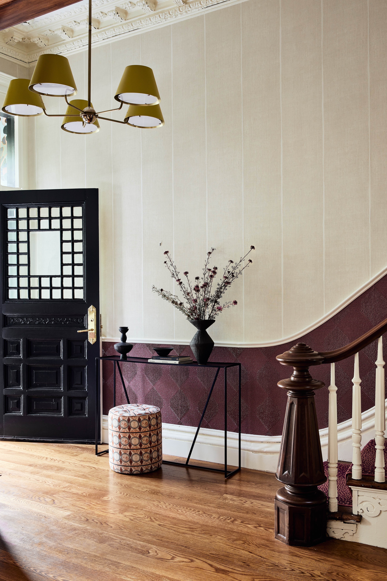
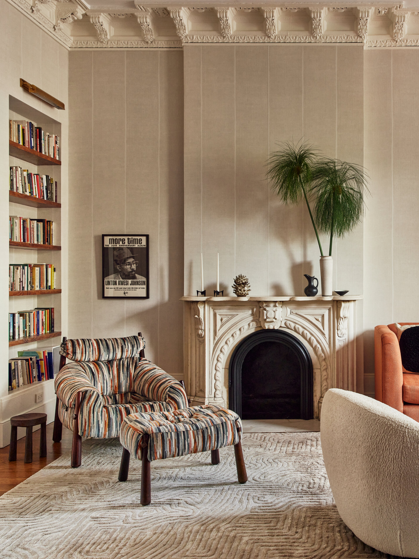
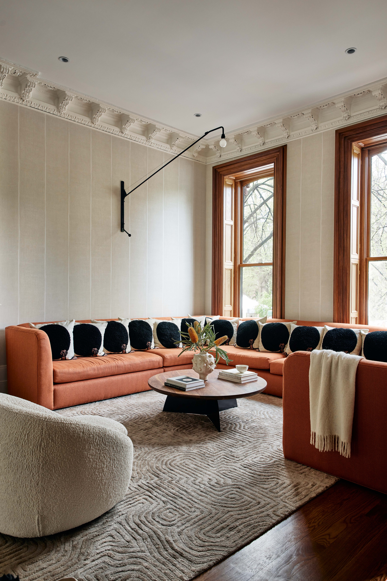
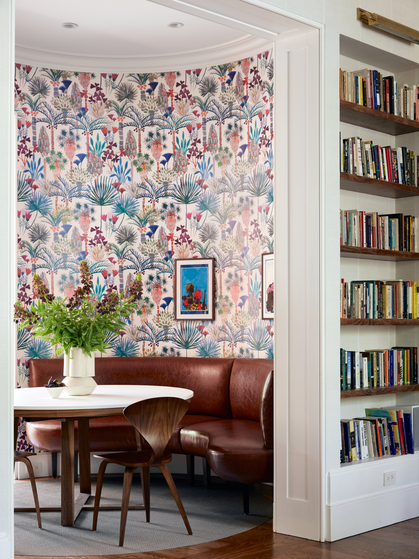
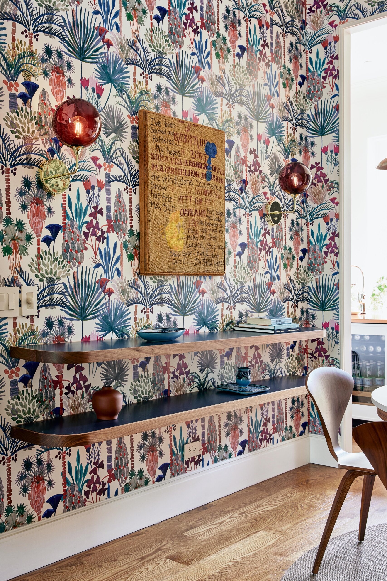
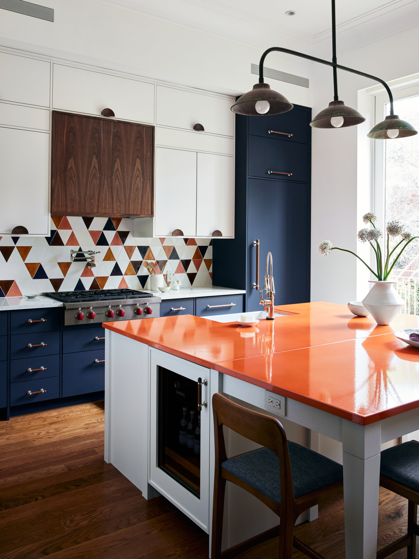
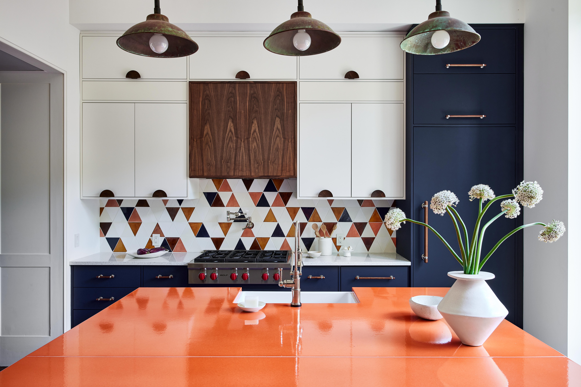
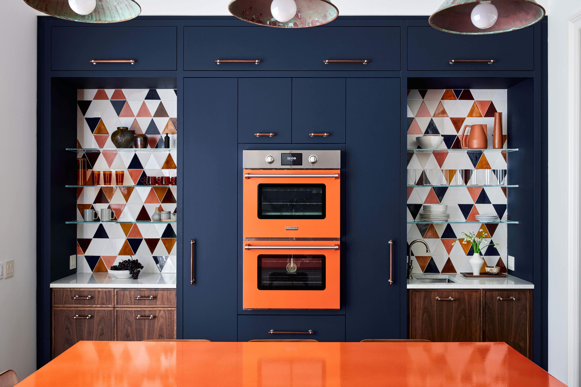
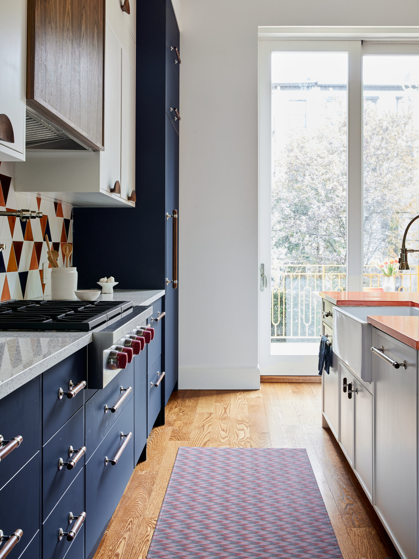
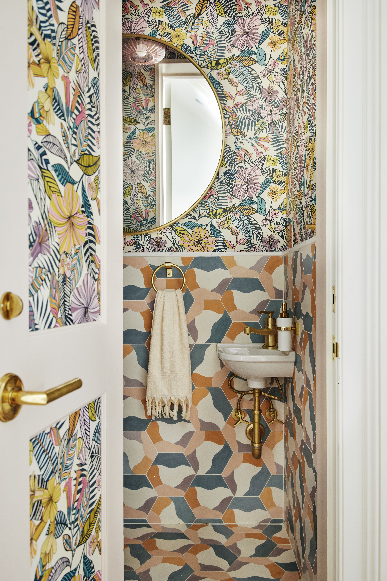
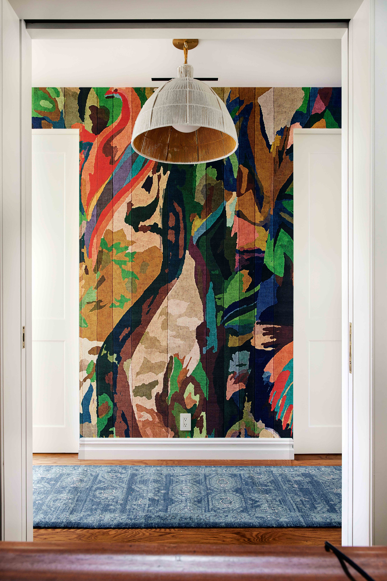
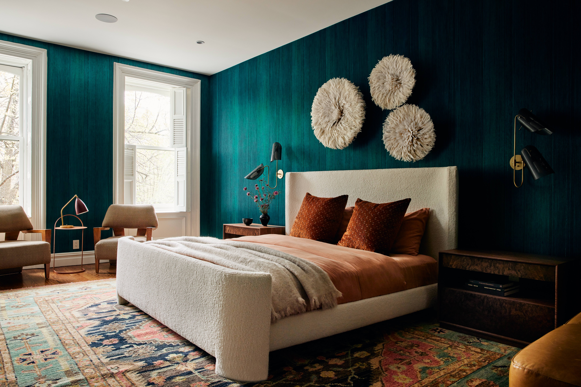
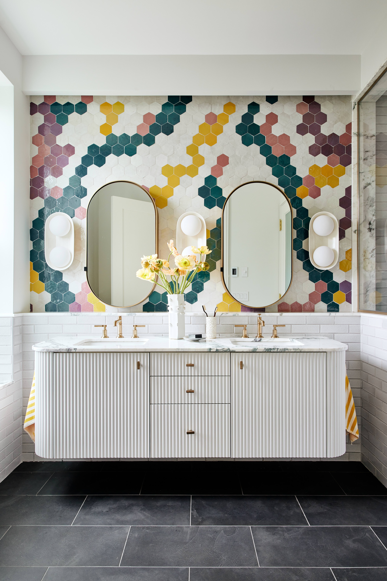
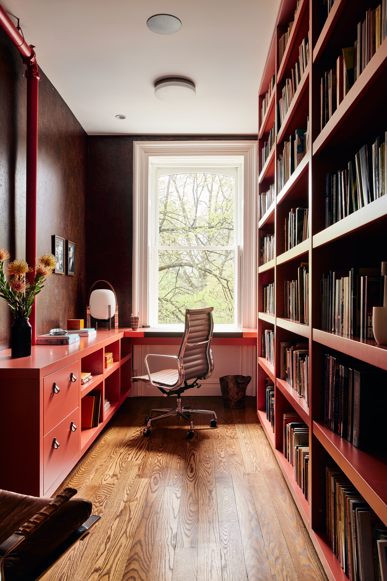
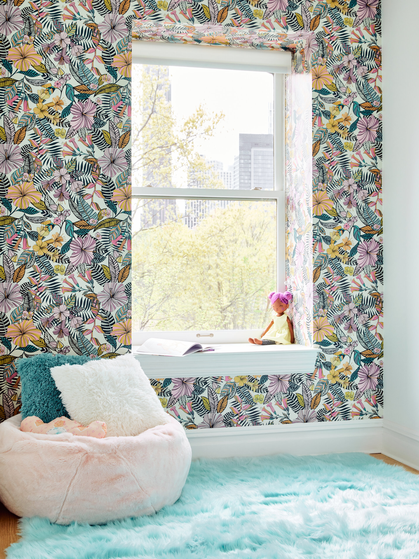








What's Your Take? Leave a Comment