The Insider: New Kitchen, Baths, Decor Add Modern Glamour to Park Slope Limestone
Park Slope-based interior designer Jennifer Morris of JMorris Design created an all-new kitchen and several new baths, then decorated the unique house from top to bottom in a suitably glamorous idiom.

Photo by Jacob Snavely
Got a project to propose for The Insider? Contact Cara at caramia447 [at] gmail [dot] com
With its well-preserved woodwork, plaster decoration, diamond-paned leaded windows, and other regal details, this stoopless turn-of-the-20th-century brick and limestone row house would fit right in on any of uptown Manhattan’s toniest blocks.
“It’s a unique property for Park Slope,” said Park Slope-based interior designer Jennifer Morris of JMorris Design, who created an all-new kitchen and several new baths, then decorated the house from top to bottom in a suitably glamorous idiom. “The owners really lucked out finding this mint-condition home. It’s one of three linked properties — only 15 feet wide, but there’s a central staircase, so the rooms on either side are the full width of the house.”
The homeowners, who have teenage twins and a younger son, occupy all four floors. There are two entrances at ground level: a set of double doors opening into a gracious reception room, and a onetime service entrance leading to a long hallway and playroom, guest bedroom, and bath. The house’s main level is the high-ceilinged second floor, properly called a piano nobile (“noble floor” in Italian) rather than parlor floor. The primary bedroom, a luxurious new bath, and a sitting room occupy the third floor, with the children’s bedrooms above.
The existing kitchen, in a rear extension off the formal dining room on the main level, was the scene of the most extensive renovation. “It was the longest galley kitchen ever,” Morris said, “with one tiny window and a lot of dark wood.” Keeping the existing footprint, Mark Pennell of Pennell Design, also based in Park Slope, inserted great expanses of window glass that radically improved the character of the space.
In the decorating phase, Morris dialed up the glam, purchasing some new pieces and incorporating others her clients already owned. One of the homeowners is from Miami and brings, as Morris put it, “Miami energy, a little sparkle. She’s comfortable with playful, iridescent, and shiny.”
Elaborate plaster relief panels on the ceiling of the downstairs reception room were in excellent condition, as was the parquet floor. Morris laid a new floor of marble tile in the vestibule.
Morris chose Philip Jeffries grasscloth wall covering with a bit of sheen in the reception area, and charcoal paint for the moldings and trim.
The imposing carved fireplace was meant to impress. Morris redid an existing powder room with a water-jet-cut mosaic stone floor, porcelain tile wainscoting, and a tiny corner sink.
Up the stairs, another landing area, centered on a staircase with a curvaceous railing and built-in bench, sits between the living room and dining room. Wallpaper from Trove with a falling feathers motif, a console from Julian Chichester, and a glass chandelier Morris’s clients brought with them from their previous home furnish the space, along with an IKEA rug that was meant to be a temporary placeholder but worked well enough to keep.
Working off the elegant intact plasterwork and a dark marble fireplace with pronounced veining, Morris conjured the living room as a serene combo of powder blue and cream, with a scalloped pendant light and sofa from Mitchell Gold Bob Williams. The blue velvet armchairs with chrome legs and the modern coffee table were sourced from Modern Interiors of Brooklyn, located in Midwood.
Benjamin Moore’s Mineral Ice imparts a silvery cast to the moldings, against walls of pure white.
The dining room is the only room in the house where the original woodwork, including built-in cabinets, a coffered ceiling, and leaded glass pocket doors, remains unpainted. Elsewhere in the house, the wood had been previously painted, and Morris repainted it to freshen it up. “The dining room is a huge departure,” she said. “We had a lot of conversations about whether or not to paint the woodwork and decided to maintain it.”
A round white table, also from Modern Interiors of Brooklyn, “bounces light around,” Morris said. Schumacher patterned wallpaper looks busy as a swatch, but is “subtle when used over a large space.”
The dreamy undulating window seat under the extraordinary leaded glass windows is original to the house; Morris had a custom cushion made.
Picture windows replaced two walls in the wholly reimagined kitchen. Morris removed upper cabinets along one side of the room, installing new painted wood cabinetry and a long counter for casual bites. The countertops are Caeserstone, with backsplash tile from Artistic Tile.
Morris added a satiny touch in the primary bedroom by painting moldings Benjamin Moore’s Veil Cream.
Adjacent to the primary bedroom, a street-facing sitting room was furnished with pieces Morris’s clients already owned.
The existing primary bath was gutted and conceived as a sparkling space incorporating a mix of glossy and matte glass tiles. The door leads to a roof terrace.
The teenage daughter’s room is “feminine, but tough and bold,” like its occupant, Morris said. The magenta accents on the lower portion of the walls and carpet tiles are easy enough to update if her tastes change.
Morris redesigned two top-floor baths in their entirety, creating graphic tile floors and glimmering half-walls with tiles from Nemo. The utility-style double sink was sourced from Kohler.
[Photos by Jacob Snavely]
The Insider is Brownstoner’s weekly in-depth look at a notable interior design/renovation project, by design journalist Cara Greenberg. Find it here every Thursday morning.
Related Stories
- Colorful Yet Practical Furnishings Refashion Bed Stuy Townhouse for Young Family
- The Insider: Surgical Strikes Update Vintage Park Slope Apartment for Young Family
- The Insider: Blasts of Color Make a Cheery Family Home in Fort Greene
Email tips@brownstoner.com with further comments, questions or tips. Follow Brownstoner on Twitter and Instagram, and like us on Facebook.


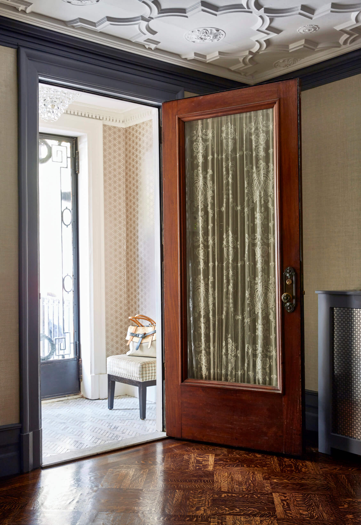
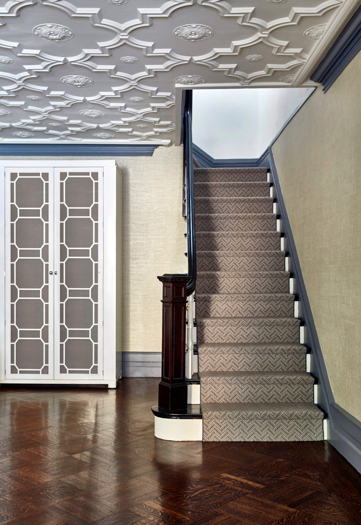
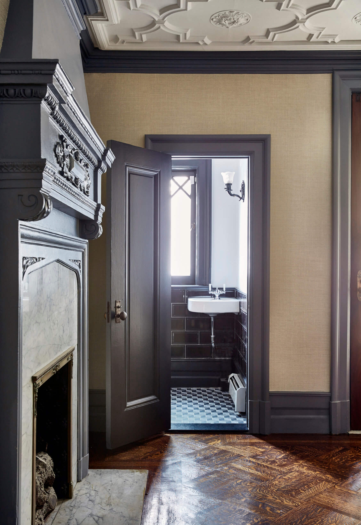
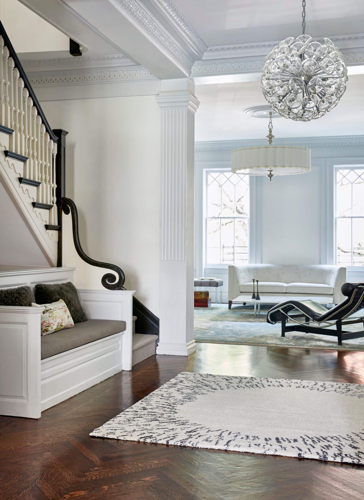
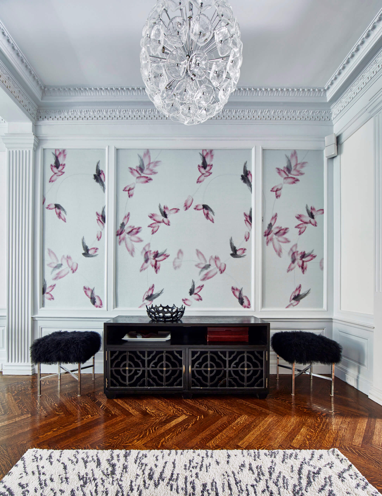
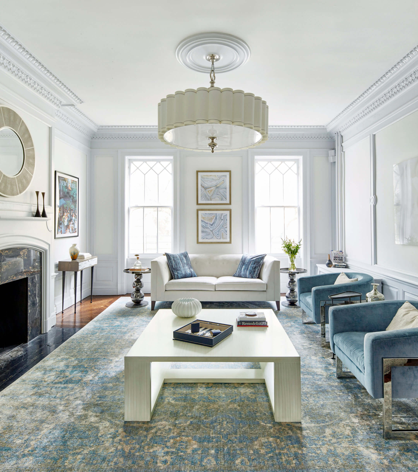
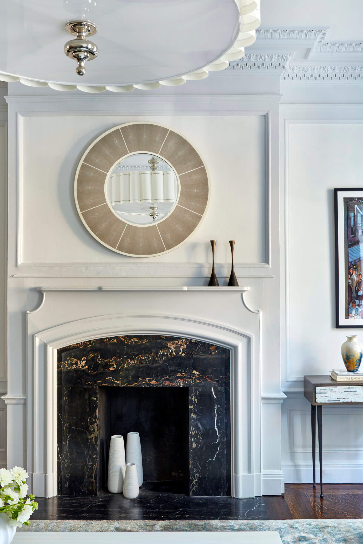
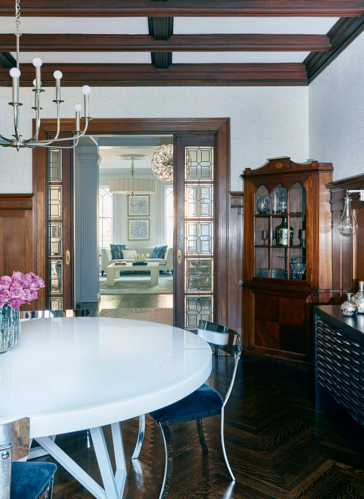
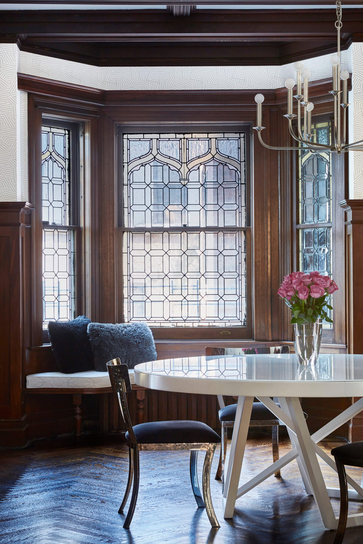
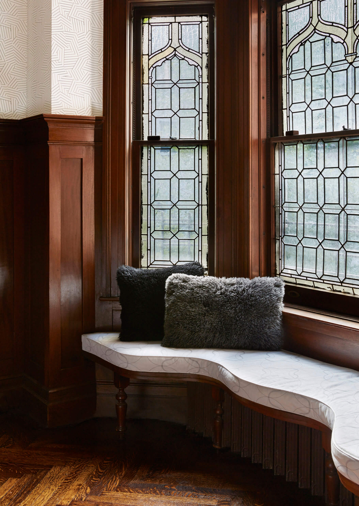
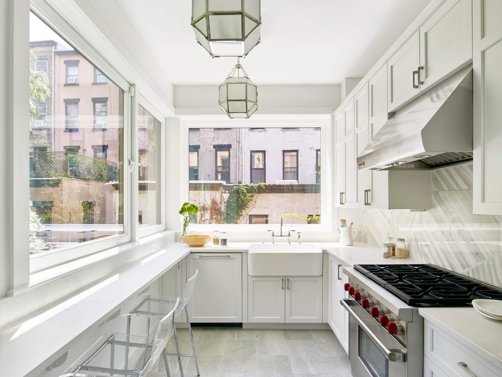
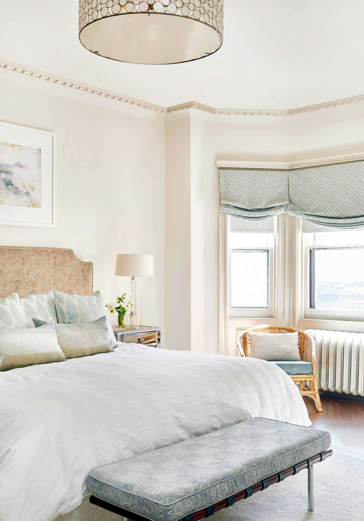
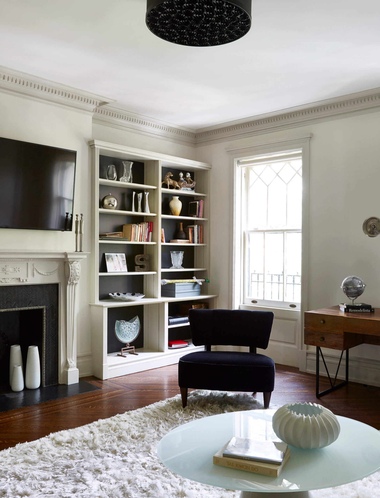
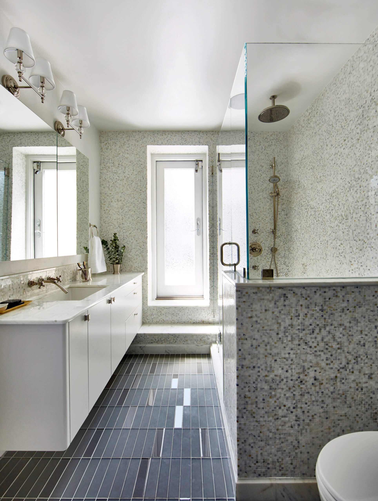

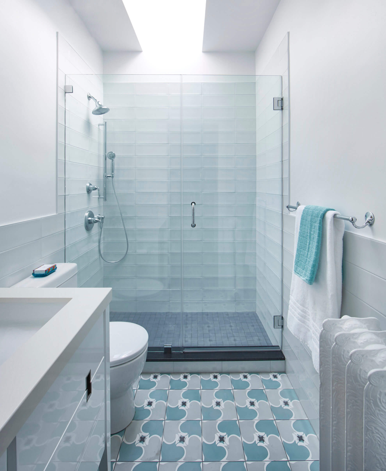
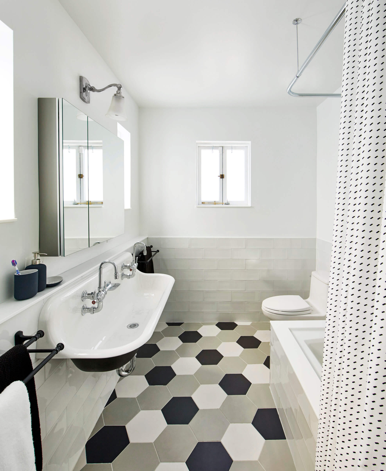

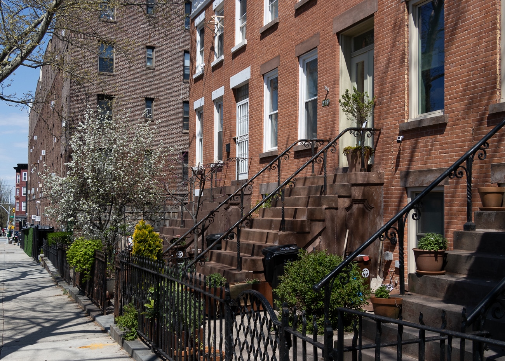
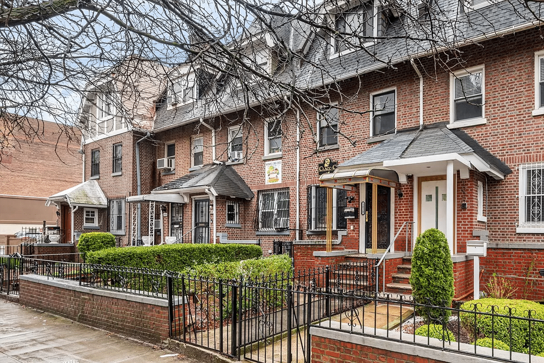
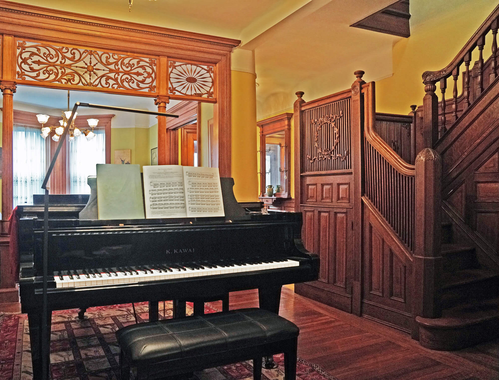




What's Your Take? Leave a Comment