The Insider: 'Light' Reno, New Furnishings Transform PLG Home for New Owners
A summer-long decorating tear while the homeowners were absent added color and pattern.

Photo by Jacob Snavely
Got a project to propose for The Insider? Contact Cara at caramia447 [at] gmail [dot] com
The couple had just closed on a freestanding turn-of-the-20th-century house and were heading off to Australia for three months — but not before the new homeowners hired Park Slope-based interior designer Jennifer Morris of JMorris Design to embark on a summer-long decorating tear, carrying out a “light renovation” in their absence and imbuing the house with, as the designer put it, “pattern and punch.”
“The house is Arts and Crafts style, but had been bastardized over the years, with something added here and something added there,” Morris said. In addition to the golden-toned original woodwork, such as that around the living room’s fireplace and stained-glass windows, “There were lots of different woods and stains.” The dark cherry floors on the main level “felt dated,” Morris said. She darkened them so they “wouldn’t compete with woods original to the house.”
The dark coffered ceilings on the main level were painted unapologetically white, as were the walls. “We’re all seeking light, and it makes the details sing,” Morris said. She also masterminded largely cosmetic renovations of the house’s several bathrooms, replacing fixtures and tile work while leaving plumbing mostly in place; introduced a modern look to the dining room by replacing dark tile on the existing fireplace with textured white marble and a new stone hearth; and added new millwork for function and storage throughout the house.
From afar, Morris guided the selection of all-new furnishings from accessible sources. (The clients were coming with three children from a small apartment and had nothing they deemed worth keeping.) New lighting and eye-popping wallcoverings were part of the plan.
The house has two entries, including one leading to a former professional office that is complete with stained glass windows and a decorative floor border in impeccable condition. Morris added wall panels in keeping with the period architecture.
The living room’s intact architectural detail is decoration in itself. Morris brought in a patterned rug, gray velvet sofas from Restoration Hardware, a coffee table from Ligne Roset, and a modernistic chandelier from Room.
Metropolis wallpaper, an Art Deco pattern from Holland & Sherry, distinguishes the dining room, where it hangs above the white-painted wainscoting. A silver-toned table from Brooklyn maker Wüd sits beneath a Perle chandelier from Larose Guyon. A graphic-patterned hearth from Artistic Tile jazzes up the new marble-clad fireplace surround.
Morris and her clients took a budget-conscious approach in the kitchen, staining the existing cabinetry and papering the backs, and adding a penny-tile backsplash from Waterworks and a blue-and-white cork floor from Duro Design.
New blond-toned millwork includes the kitchen island and the built-ins in an alcove formerly occupied by a washer-dryer, which now sports wallpaper from Hygge & West, a mustard-yellow pendant light and colorful ceramics. Barstools were sourced from Y Living.
A powder room on the main floor received a bluesy overhaul, with bold wallpaper from Jacquelyn & Co., newly tiled walls and floor, and a new vanity from Victoria and Albert.
Another powder room is a blast of high energy, with red floral Thibaut wallpaper and contrasting French blue subway tile from Nemo.
The house’s winding stair sits at the heart of the floor plan. Abstract art owned by the clients is the work of Neil Powell, based in upstate New York.
A room at the rear of the second floor was designated a TV den, with a sofa and ottomans from Blu Dot and a swivel chair from West Elm.
Morris designed a cushioned window seat with open storage for the primary bedroom on the second floor, adding a cozy curved velvet settee from CB2.
The primary bath got a new vanity of stained oak, with chromed tile from Adko in the shower and above the vanity providing sparkle.
The children’s rooms, under the eaves on the third floor, have very different color schemes but furnishings from the same sources: beds from Crate and Barrel and rugs from Anthropologie.
[Photos by Jacob Snavely]
The Insider is Brownstoner’s weekly in-depth look at a notable interior design/renovation project, by design journalist Cara Greenberg. Find it here every Thursday morning.
Related Stories
- Colorful Yet Practical Furnishings Refashion Bed Stuy Townhouse for Young Family
- The Insider: New Kitchen, Baths, Decor Add Modern Glamour to Park Slope Limestone
- The Insider: Surgical Strikes Update Vintage Park Slope Apartment
Email tips@brownstoner.com with further comments, questions or tips. Follow Brownstoner on Twitter and Instagram, and like us on Facebook.


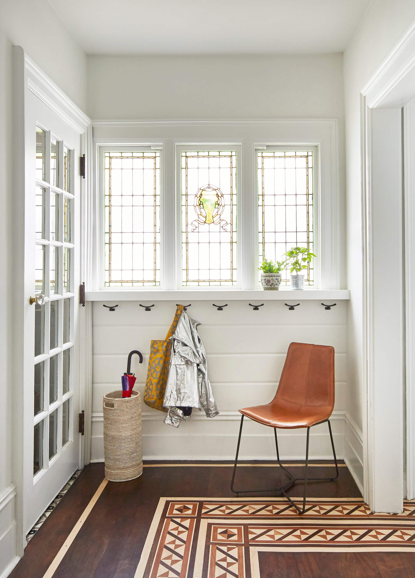
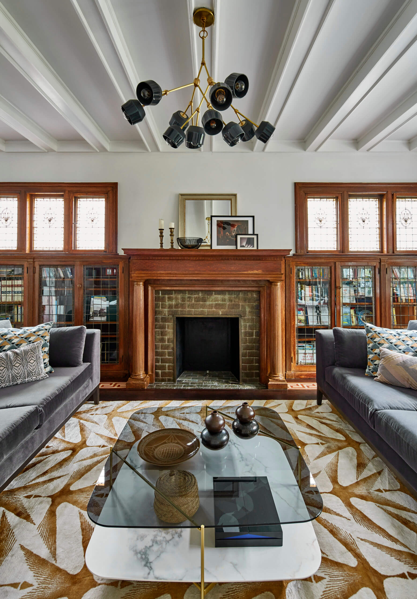
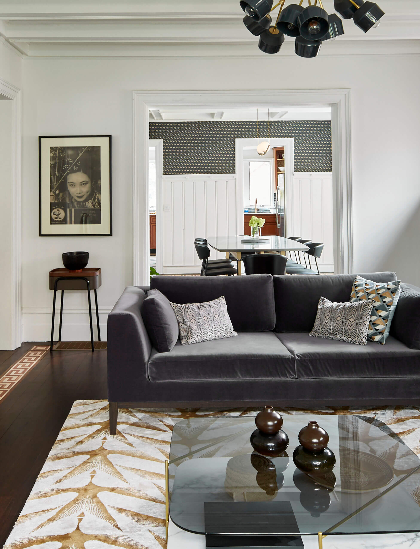
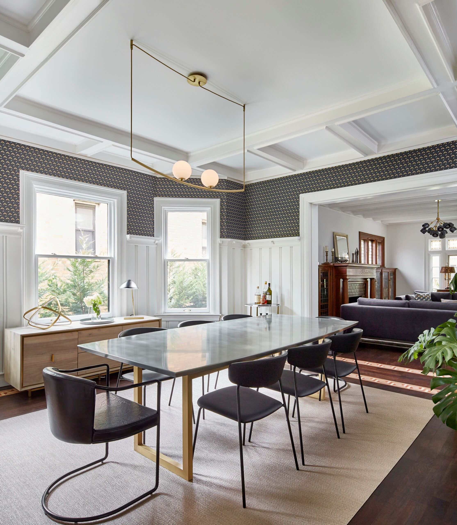
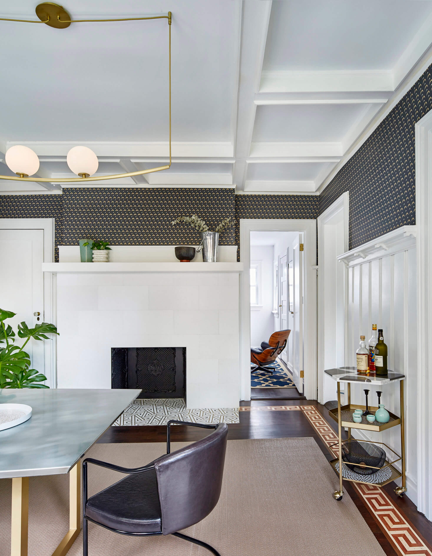
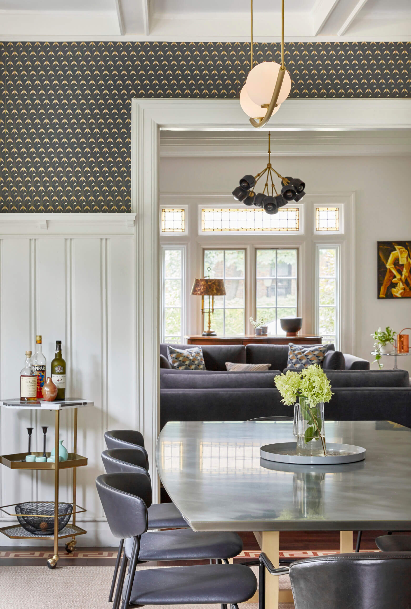
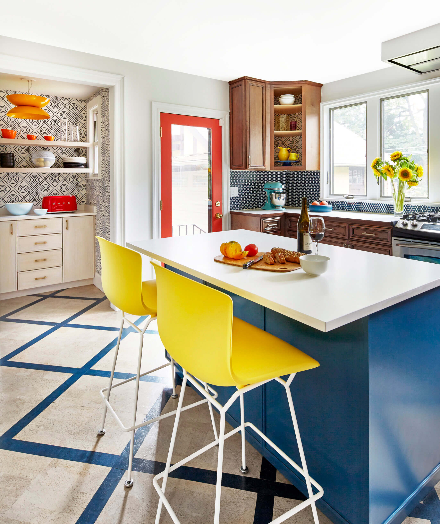
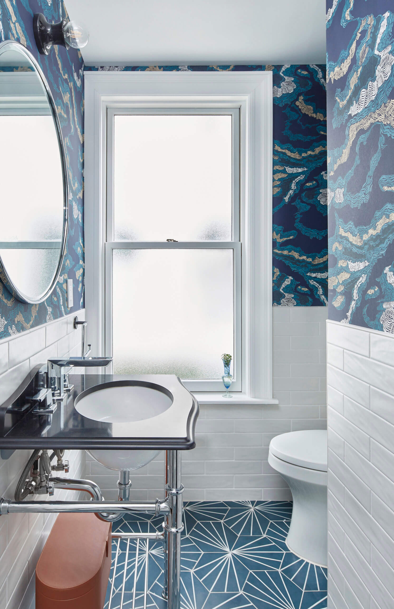
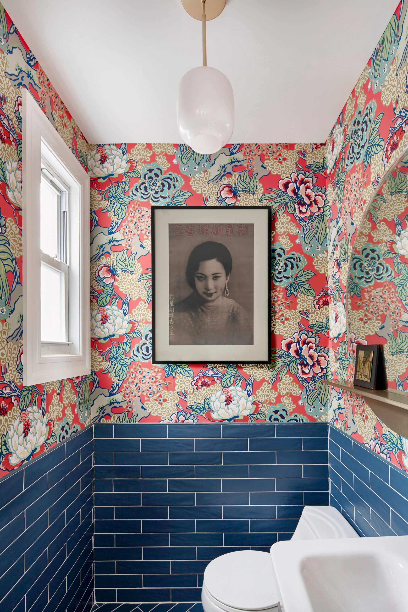
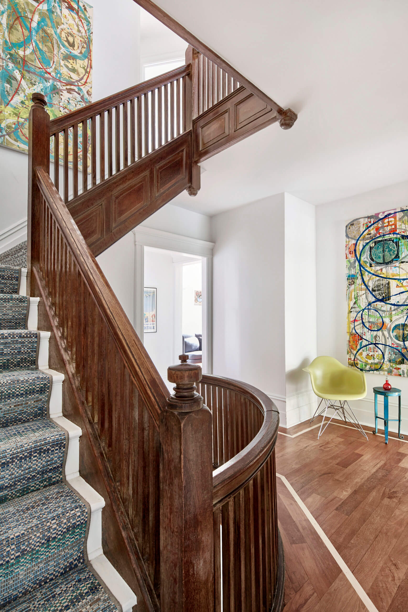
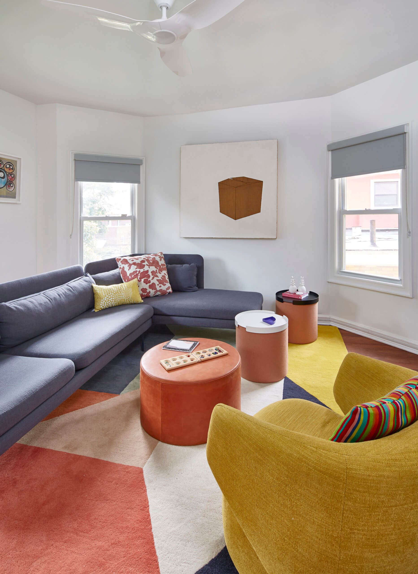
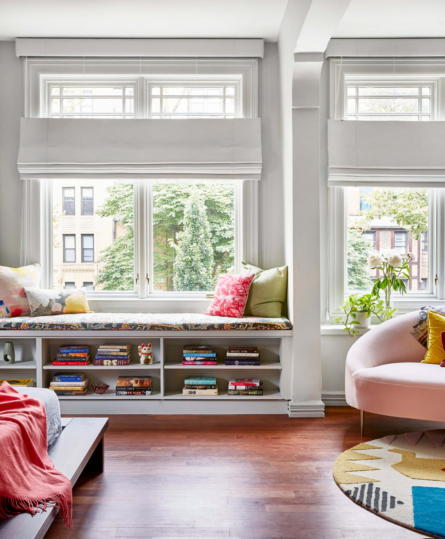
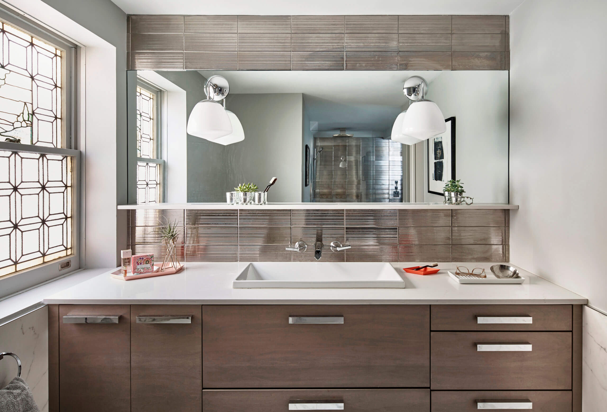
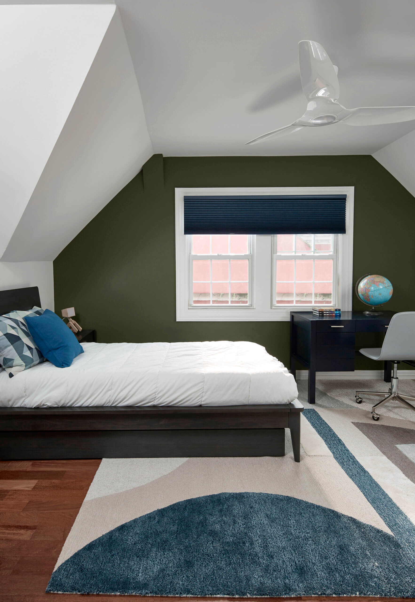
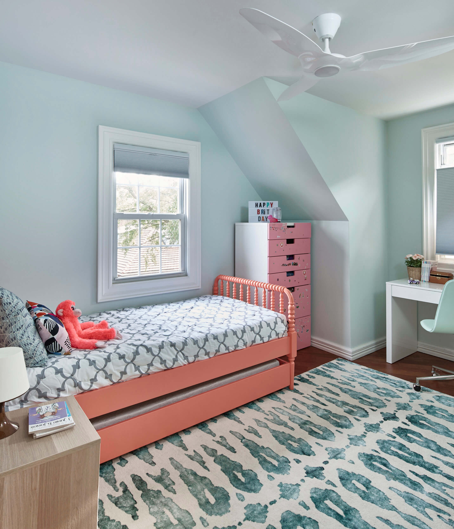







What's Your Take? Leave a Comment