The Insider: In Carroll Gardens Townhouse Gut, Upper Duplex Becomes High-End Rental Unit
The apartment gained an exceptional amount of light, thanks largely to a massive new skylight and a new mesh-like metal staircase.

Photo by Matthew Williams
When Carroll Gardens homeowners, along with architect Dan Kaplan of Gowanus-based Bowerbird Architects, went full throttle on a comprehensive gut renovation of a vintage four-story brownstone, they kept the building’s original configuration: two duplex apartments. The lower two floors of the building, which became the owner’s three-bedroom apartment, covered here last week, had significant termite damage requiring the replacement of joists and a great deal of new interior structure.
The top half of the building was structurally sound, with beams intact. As long as they were at it, however, the homeowners decided to go forward with a major renovation on the upper two floors as well, and asked Bowerbird to create a three-bedroom, 2.5-bathroom rental unit with a new roof deck.
Bowerbird treated the upper duplex to high-end materials and finishes of a piece with the owners’ duplex below, including custom teak kitchen cabinetry, lime-washed brick walls and tile from vendors like Clé and Ann Sacks.
But the upper unit has its own feel, with a fireplace mantel of a different style, a distinctive jade green bath and an exceptional amount of light, thanks largely to a massive, mesh-like new skylight and a new metal staircase with perforated risers, treads and rails, leading to the roof deck’s skyline views.
The sunny kitchen is at the back of the building on the duplex’s lower level, with a dining area in the center of the space.
A new bank of closets, also containing a petite powder room, separates the dining area from the staircase leading up to the bedroom level.
The flight of wooden stairs, original to the house, was salvaged. “The termites didn’t affect it,” Kaplan said.
The all-new custom kitchen has teak cabinetry designed by Bowerbird, with countertops and backsplash of Atlantic Lava Stone, a gray quartzite with pronounced veining.
The existing wood mantelpiece in the living room at the front of the building was painted gray, with a newly fabricated stone insert and hearth.
Striking use of mosaic wall tile from Ann Sacks and an encaustic cement floor from Clé distinguish a skylit upstairs bath.
The primary bath at the rear of the top floor is clad in green glazed Moroccan tile, with plumbing fixtures from Hansgrohe.
Bowerbird custom-designed the perforated staircase to the roof deck as a “kit of parts,” Kaplan said, “so that we could easily take it upstairs and build it in place. It’s a super-minimalist design that lets a tremendous amount of light” into the apartment below.
The new roof deck is ribbed, powder-coated aluminum grating on a steel structure, painted black.
[Photos by Matthew Williams]
Check out The Insider mini-site: brownstoner.com/the-insider
The Insider is Brownstoner’s weekly in-depth look at a notable interior design/renovation project, by design journalist Cara Greenberg. Find it here every Thursday morning.
Got a project to propose for The Insider? Contact caramia447@gmail.com
Related Stories
- The Insider: Brownstoner’s in-Depth Look at Notable Interior Design and Renovation Projects
- The Insider: Dilapidated Vintage Gem Near Fort Greene Park Shines Anew After Gut Renovation
- The Insider: Architect Carves Two Duplexes Out of Narrow Carroll Gardens Brownstone in Dire Straits


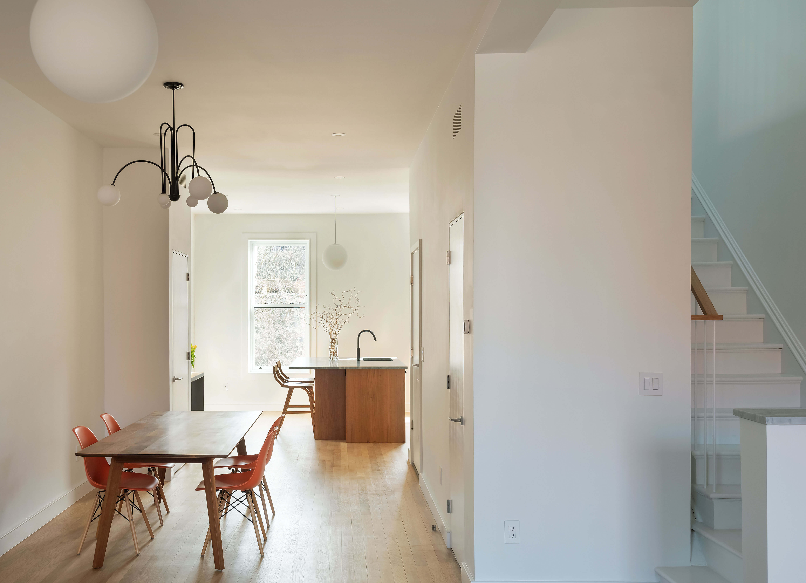
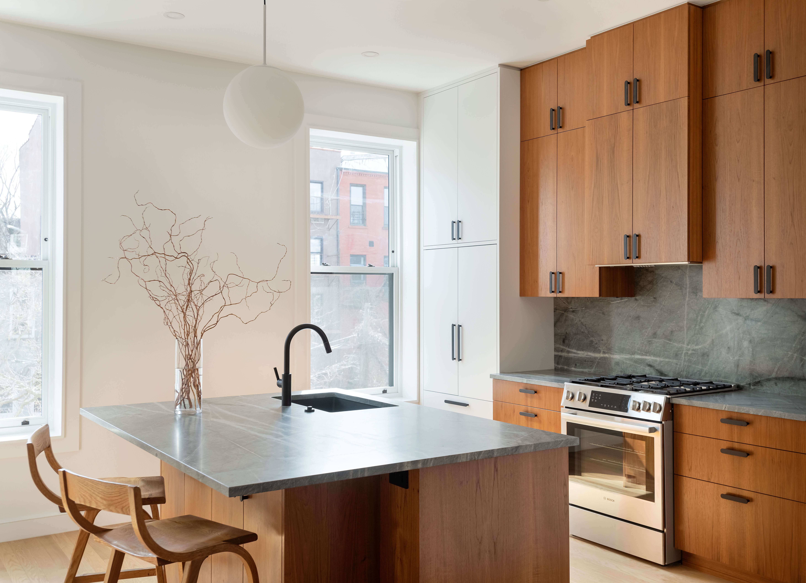
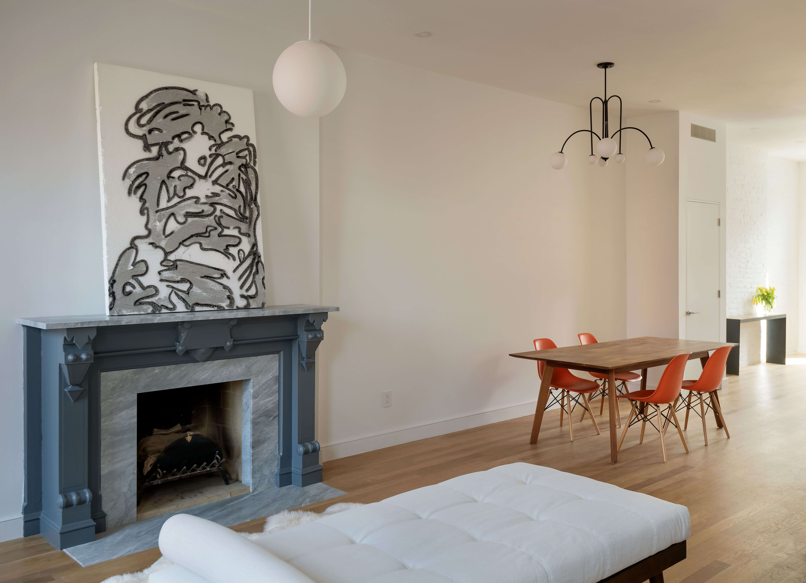
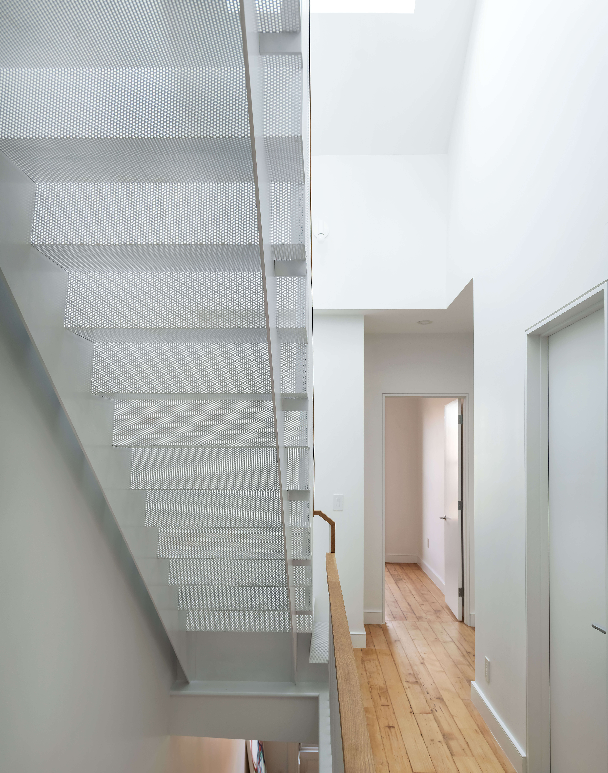
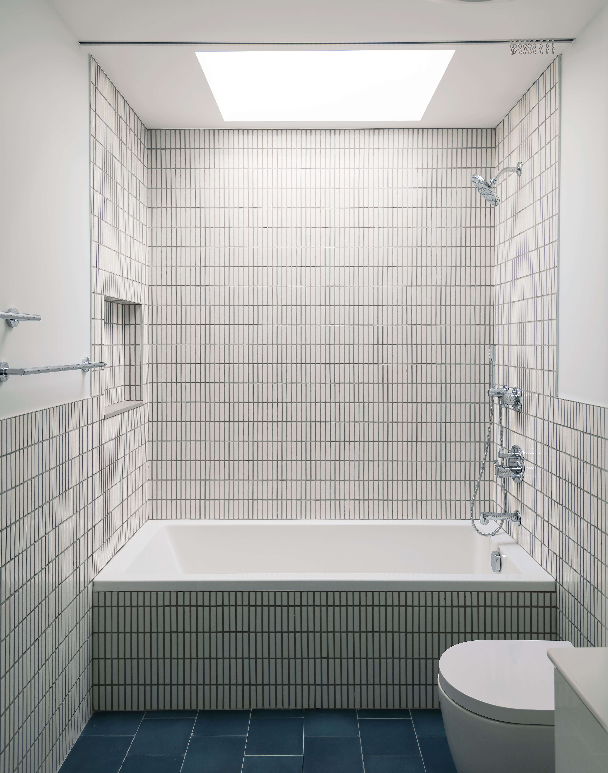
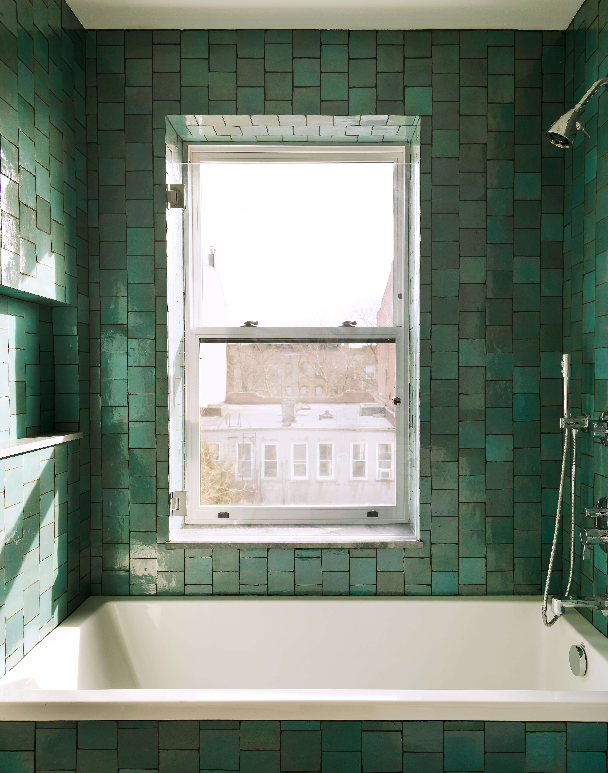
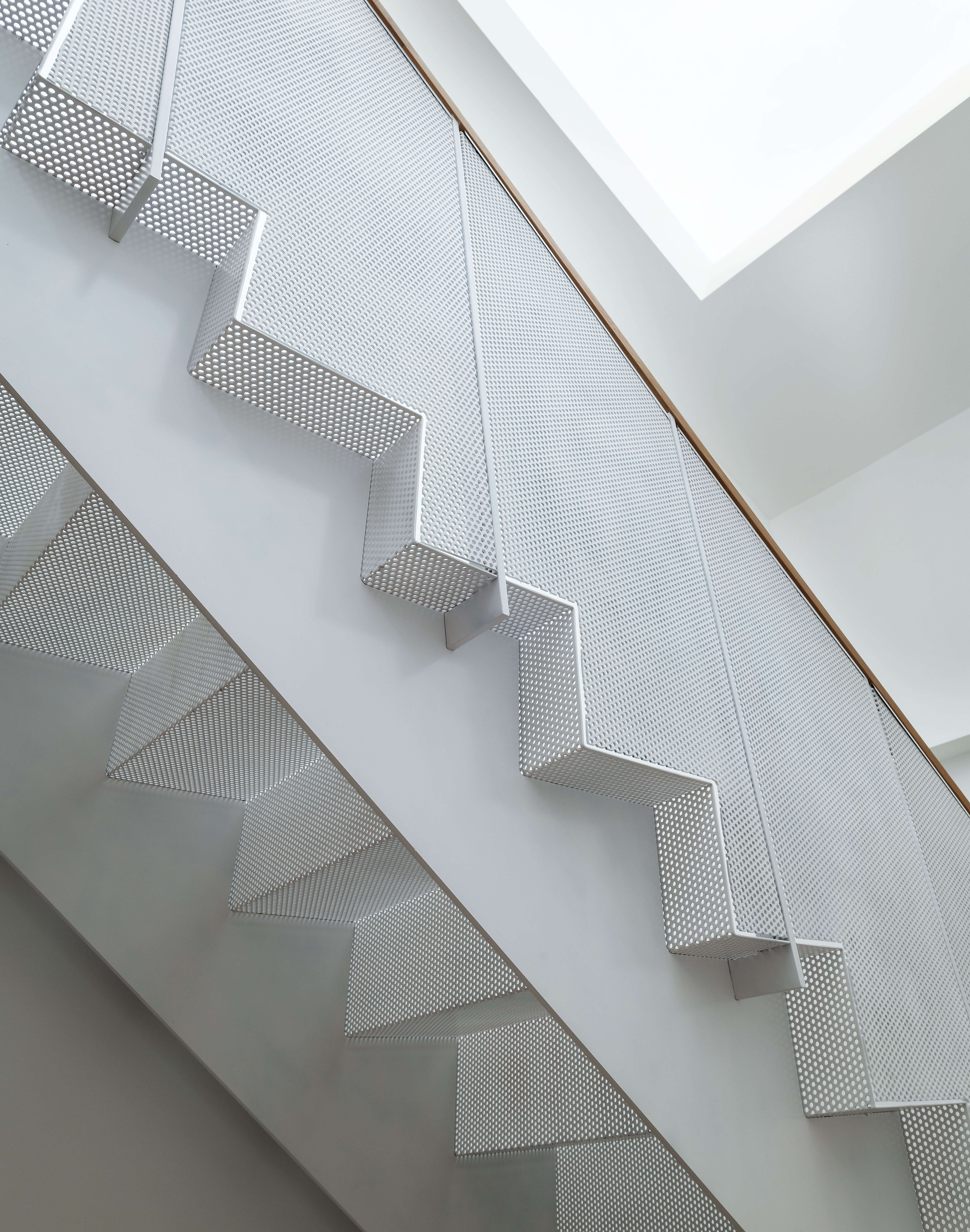
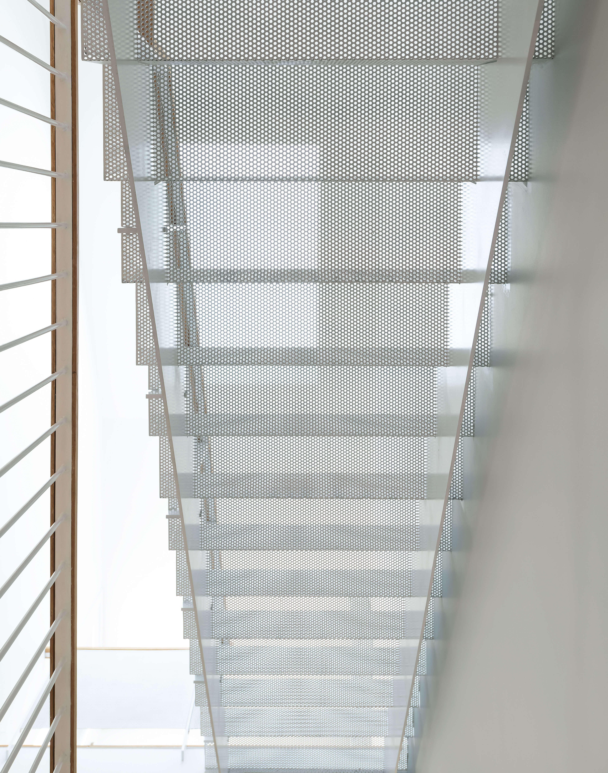
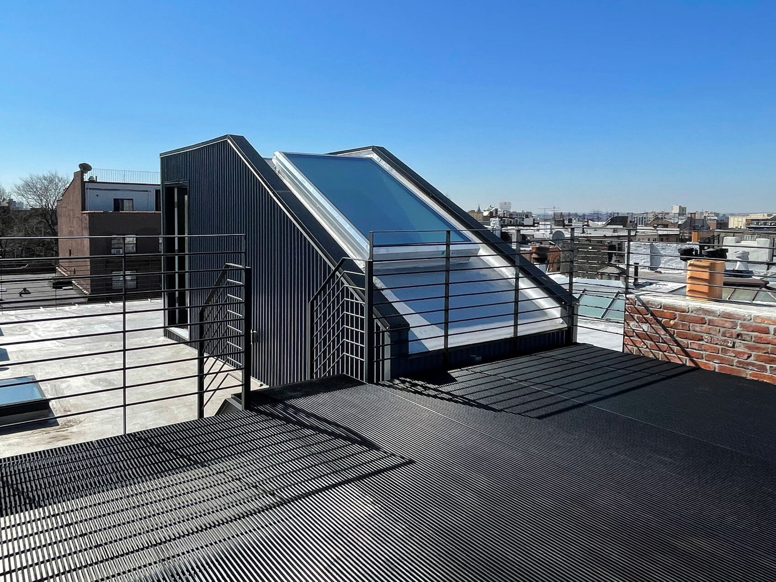







What's Your Take? Leave a Comment