The Insider: Dilapidated Vintage Gem Opposite Fort Greene Park Shines Anew After Gut Reno
The painstaking restoration and renovation of a fine Victorian row house in Fort Greene spared no expense to re-create original detail.

Photo by Matthew Williams
Got a project to propose for The Insider? Contact author Cara Greenberg at caramia447 [at] gmail [dot] com.
The once-elegant four-story brownstone right on Fort Greene Park was a rare find, still copiously decked out with plaster moldings, carved woodwork and an entire hallway of original encaustic tile.
But all that vintage detail had seen much better days. The outstanding stained glass at the entry — Tiffanyesque, if not the real thing — had a huge hole punched right through it.
“The plasterwork was cracked and falling off, the fireplaces were coming apart at the seams, they had cut so many joists under the kitchen that the parlor floor was sinking and the place was covered in debris,” recalled architect Dan Kaplan of Park Slope-based Bowerbird Architects, which carried out a renovation that cut no corners on restoration of detail.
The building’s new owner, a French real estate investor who focuses on brownstones and upscale projects, asked Bowerbird to craft an upper triplex with a garden apartment. “The lengths to which my client was willing to go” was unusual, said Kaplan, a native Brooklynite and founding principal of the busy firm, whose current projects include a ground-up building on the Cobble Hill waterfront. “Anything he touches, he wants to do right.”
Among the major architectural changes was opening up the parlor floor. “We removed two wing walls with original pocket doors so we had a continuous room, leaving the soffit to define the original plaster ceilings,” Kaplan said. “The doors had sandblasted glass panels that were a mess, but we saved them and will make use of them in a different project.”
New rift white oak floors were laid in a chevron pattern to replace “severely abused” parquet; the kitchen and baths are brand new. “The kitchen was a total tear-out,” the architect said. “We tried not to compete with the original ornamentation by going with a minimalist kitchen, simple and white.”
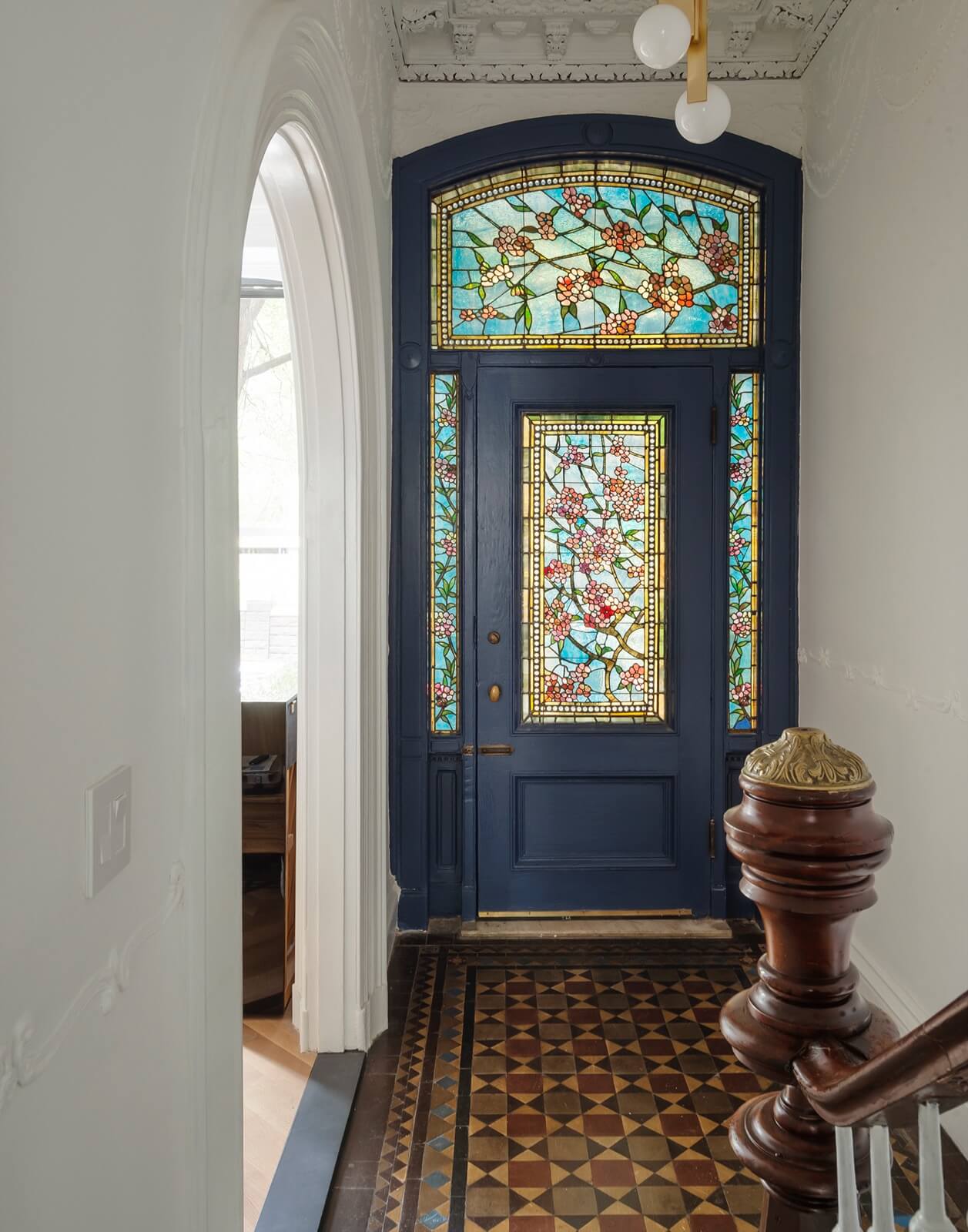
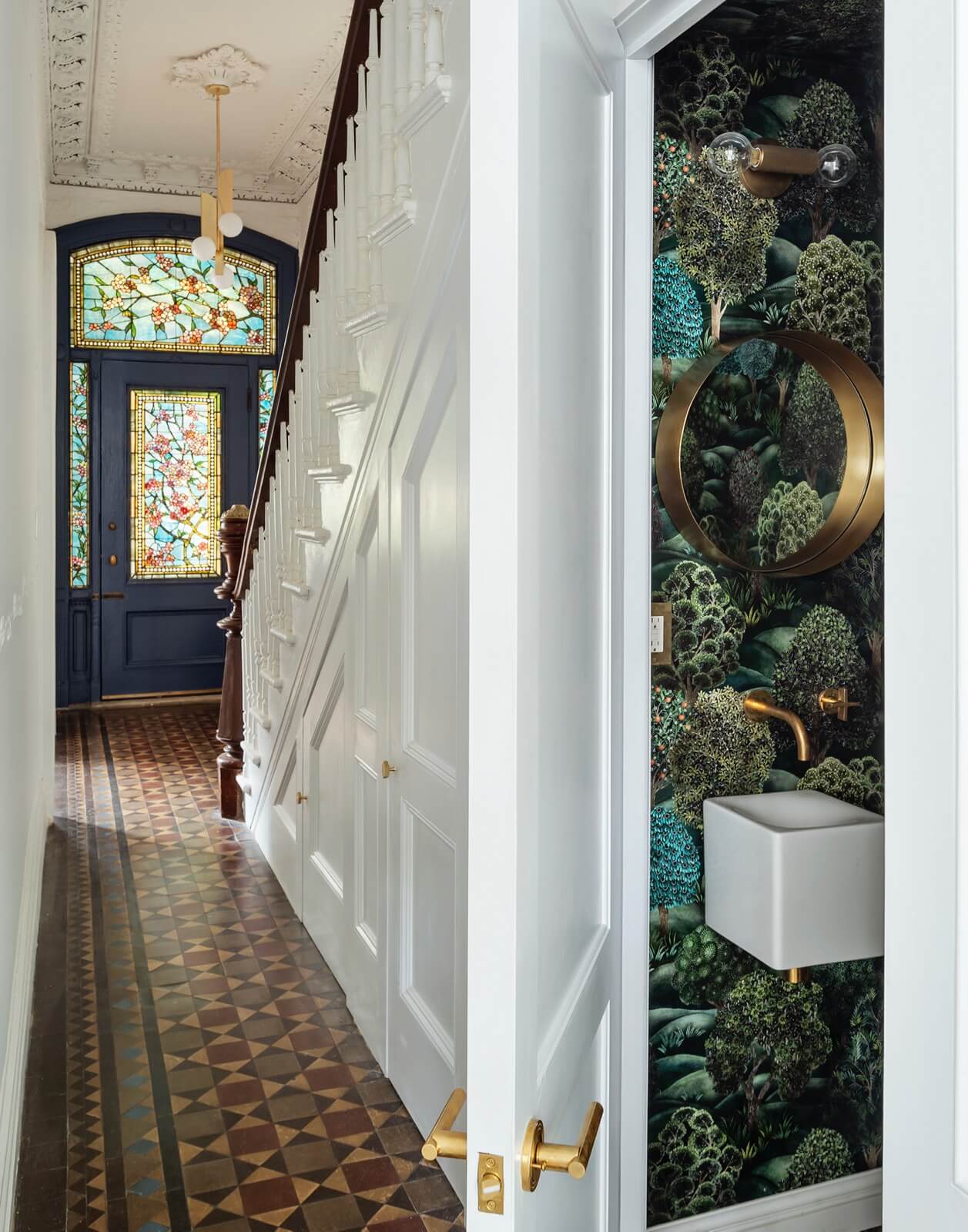
“We had to do some structural surgery underneath the encaustic floor in order to save it,” Kaplan said. The original tile was reset in several inches of mud with brick within it, on top of new steel beams.
Bowerbird filled in the stair going down to the basement level and inserted a new powder room there.
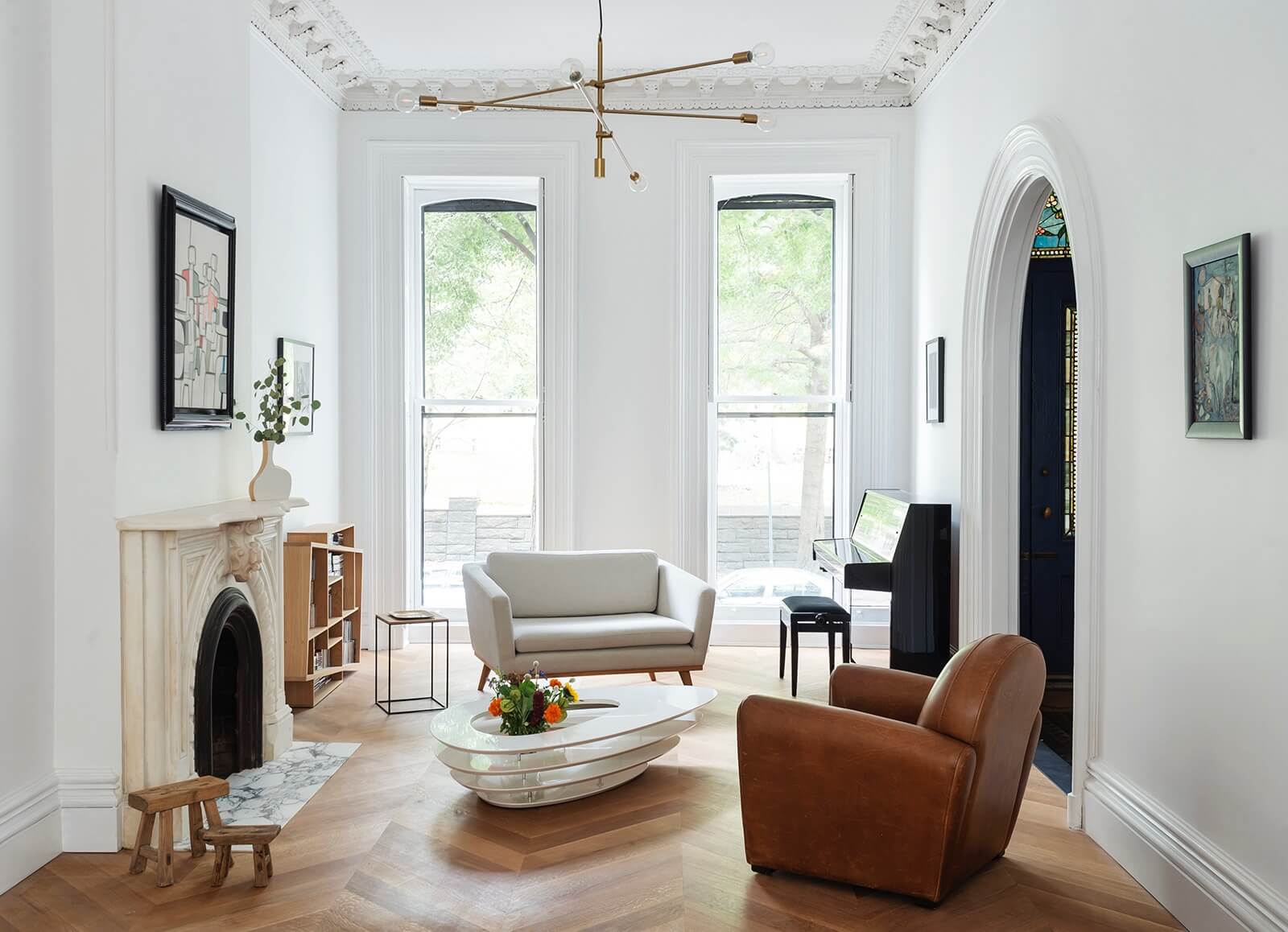
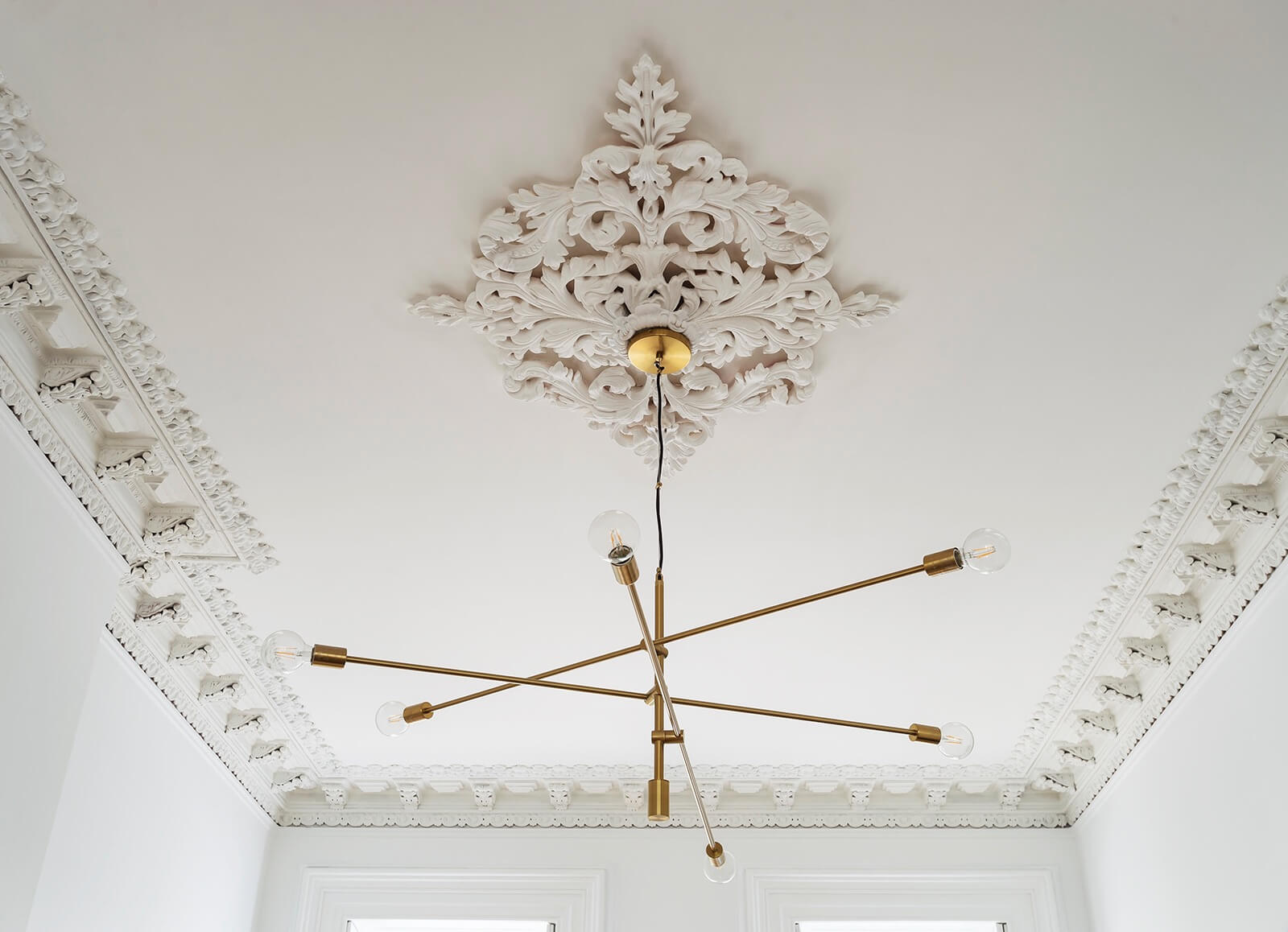
Artisans meticulously restored all the house’s elaborate plasterwork, including the spectacular ceiling medallion in the front parlor.
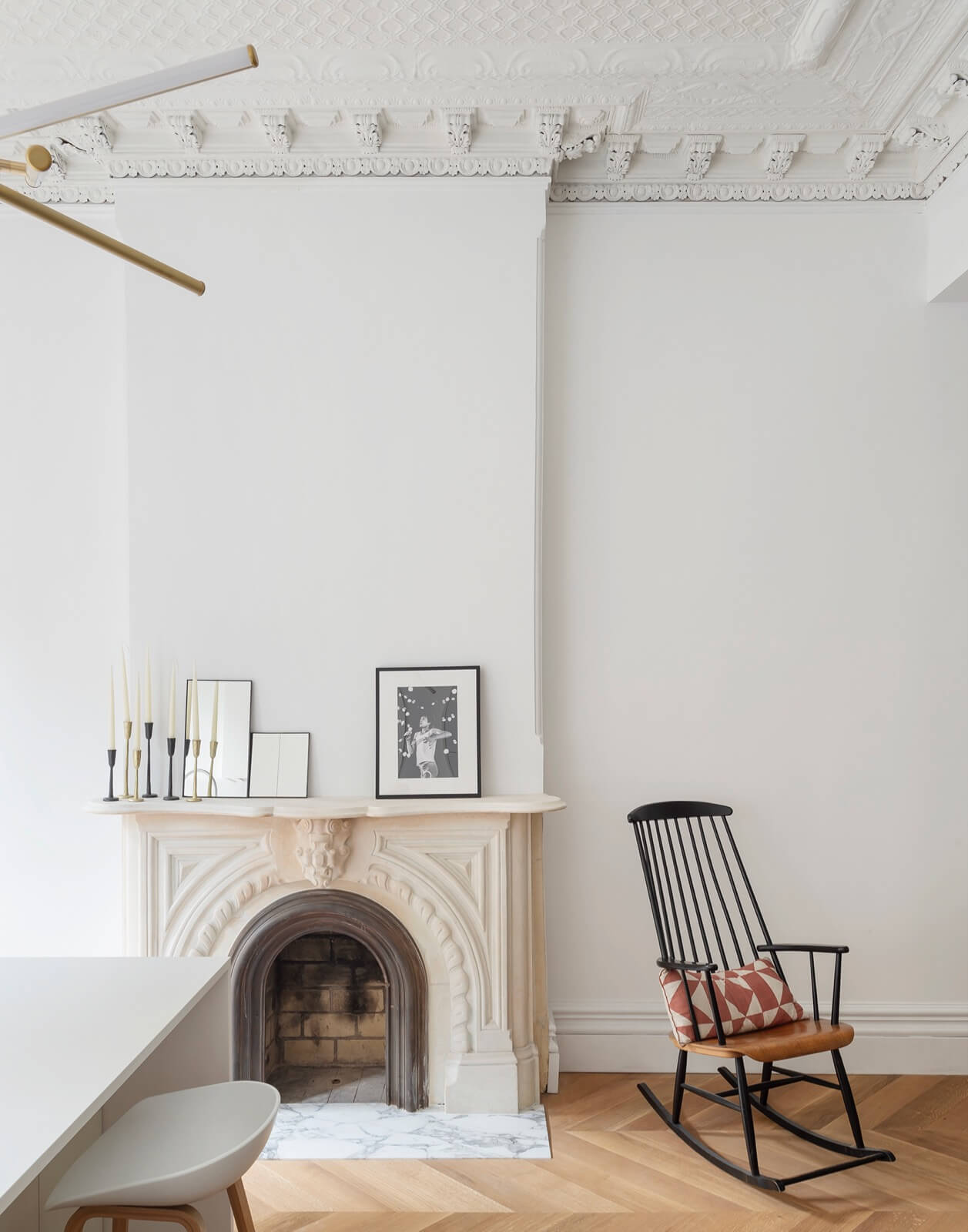
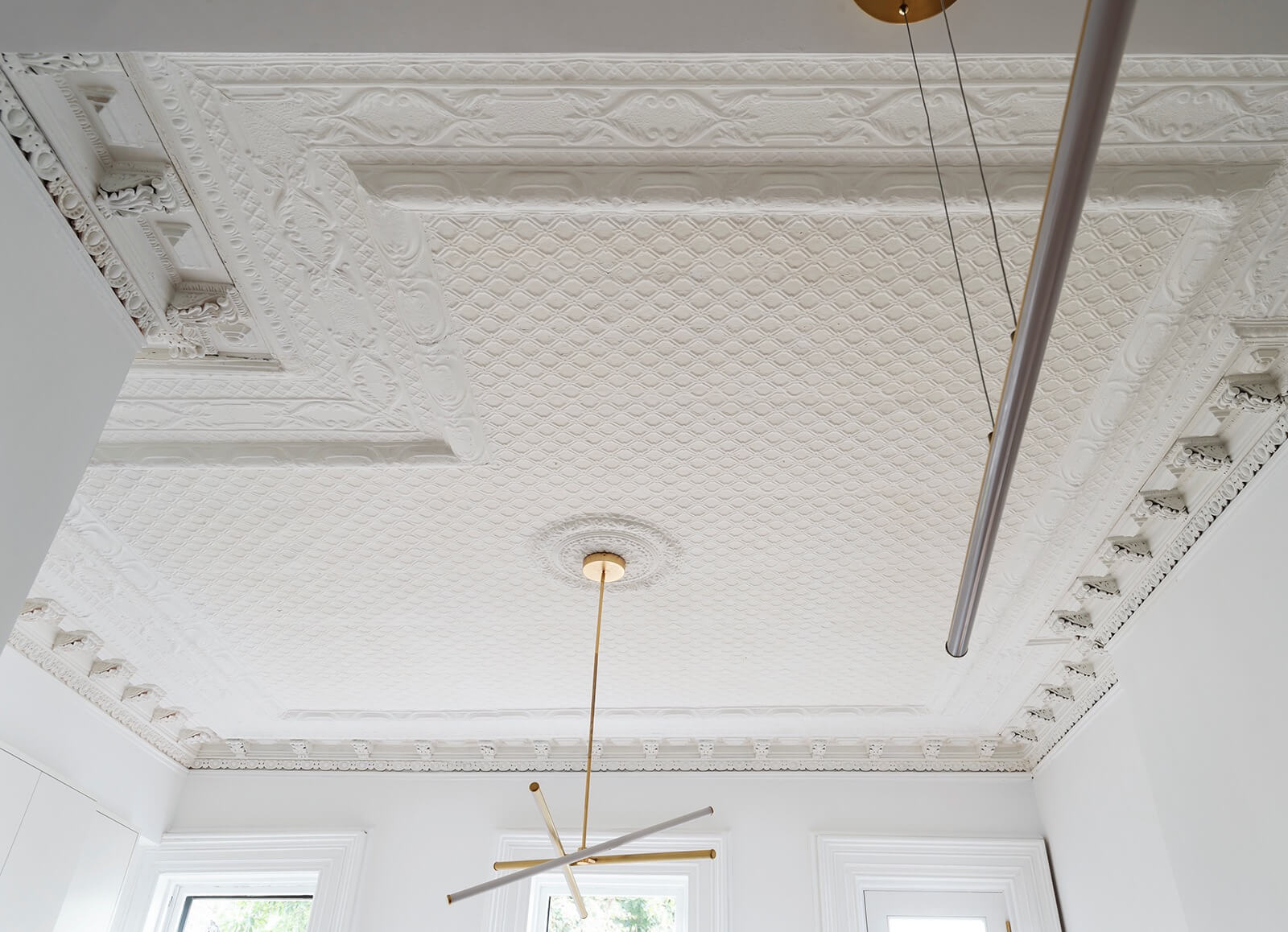
The tin ceiling in the rear parlor may have been added a bit later, Kaplan said.
The client’s impulse was toward ultra-modern lighting.
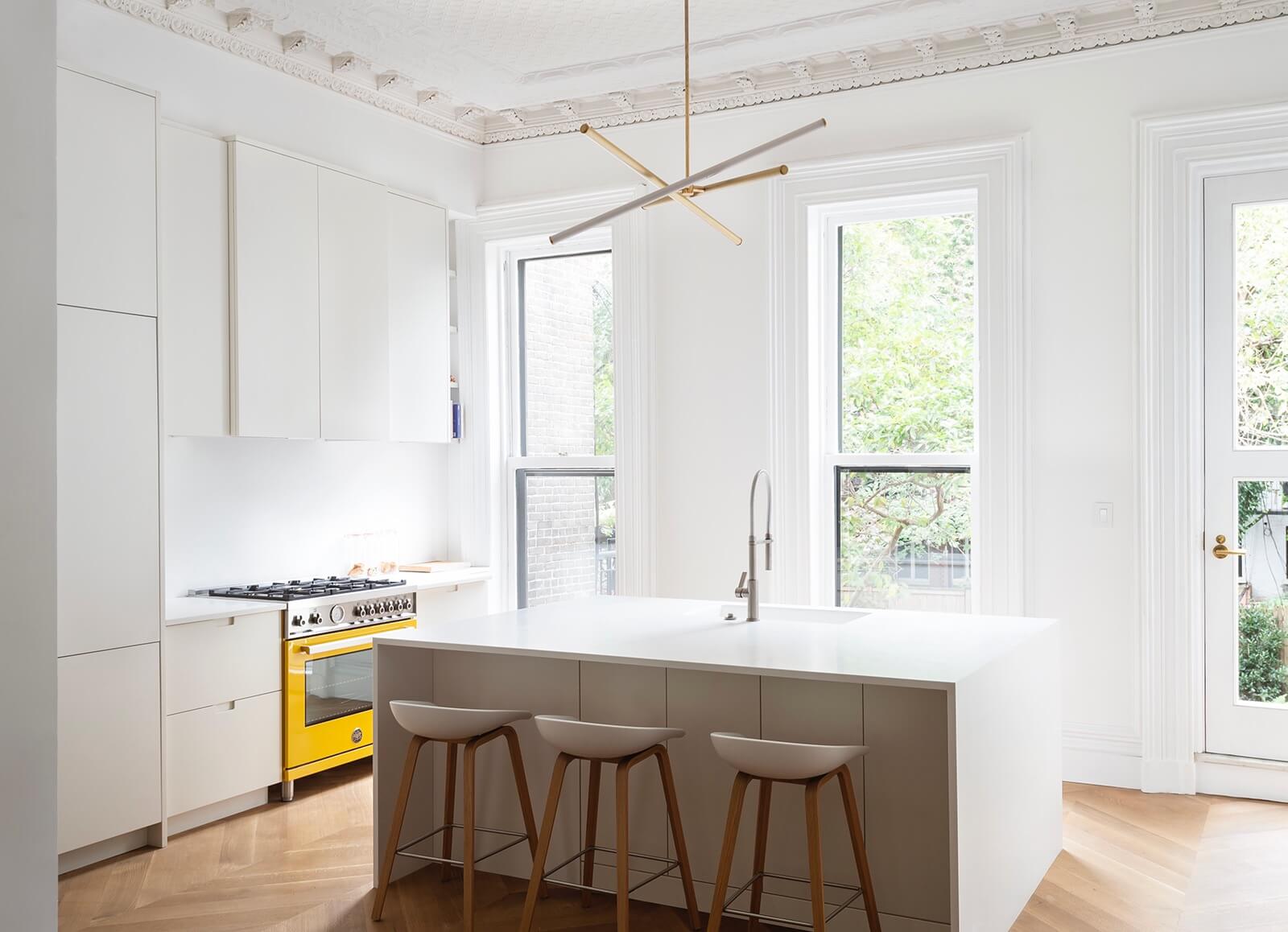
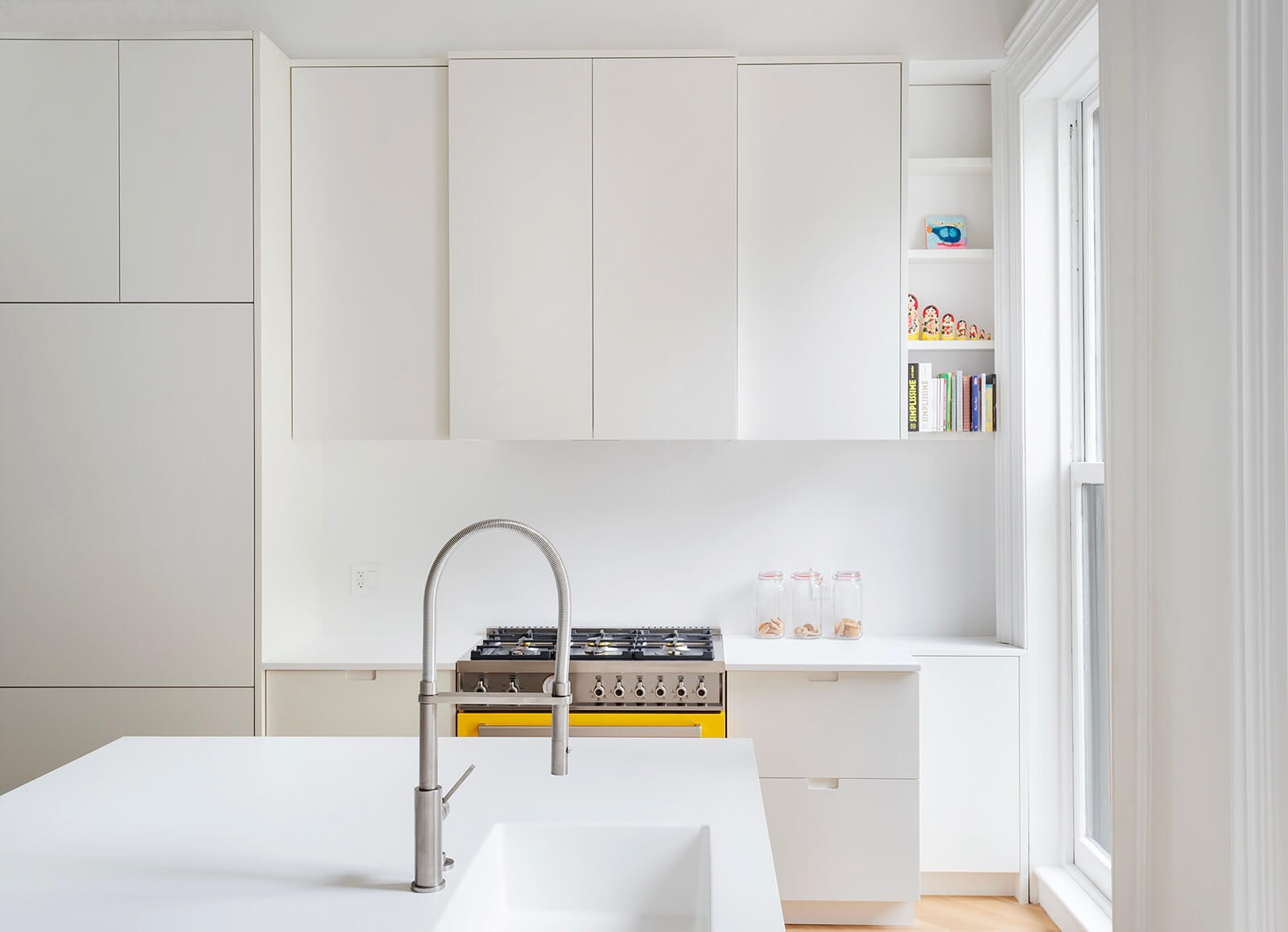
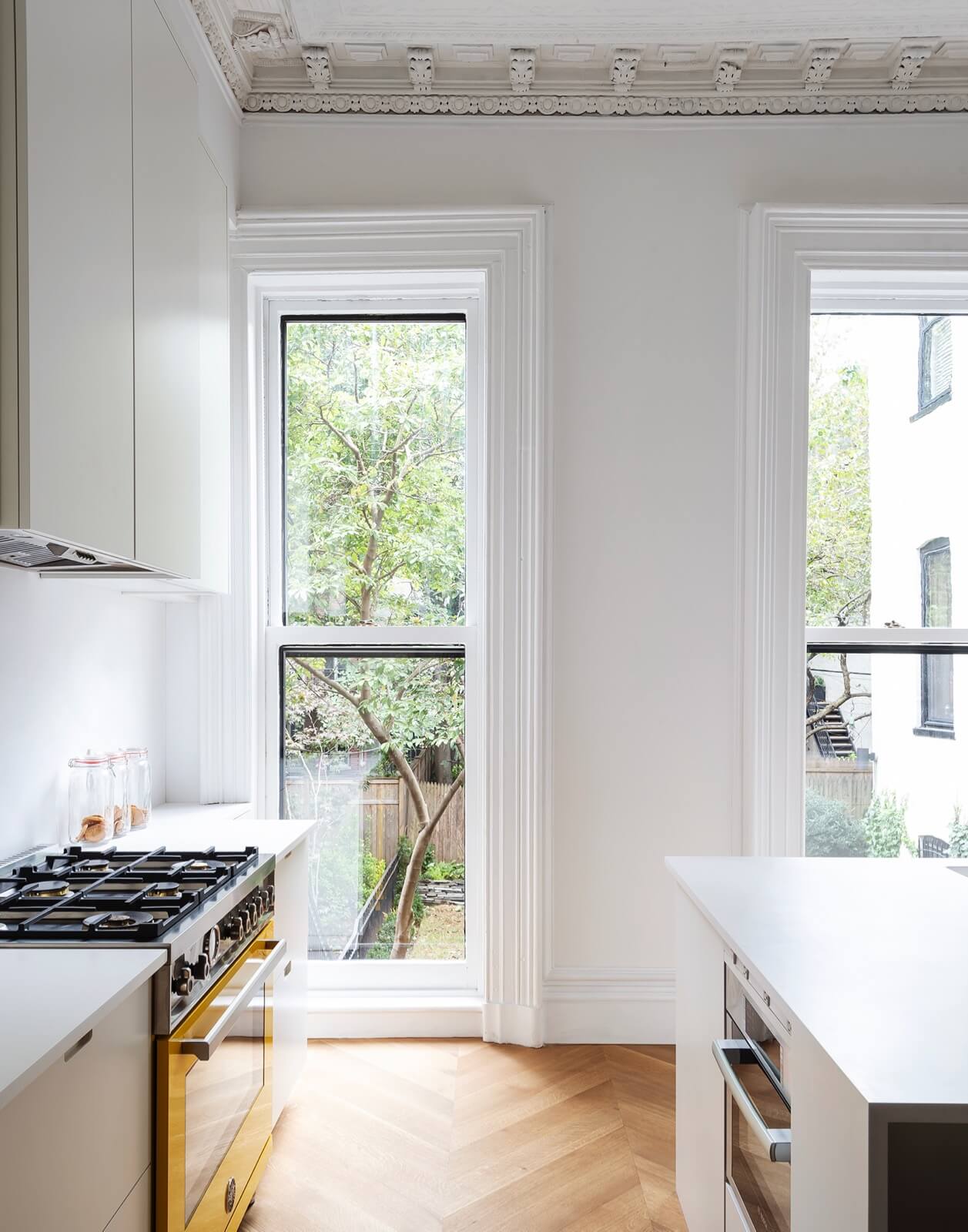
Beefing up the structure under the new kitchen to support the large island was the first step in this area, Kaplan said.
New custom cabinetry of spray-lacquered wood with integrated handles and Corian countertops was designed to be low-key and take a back seat to the original detail.
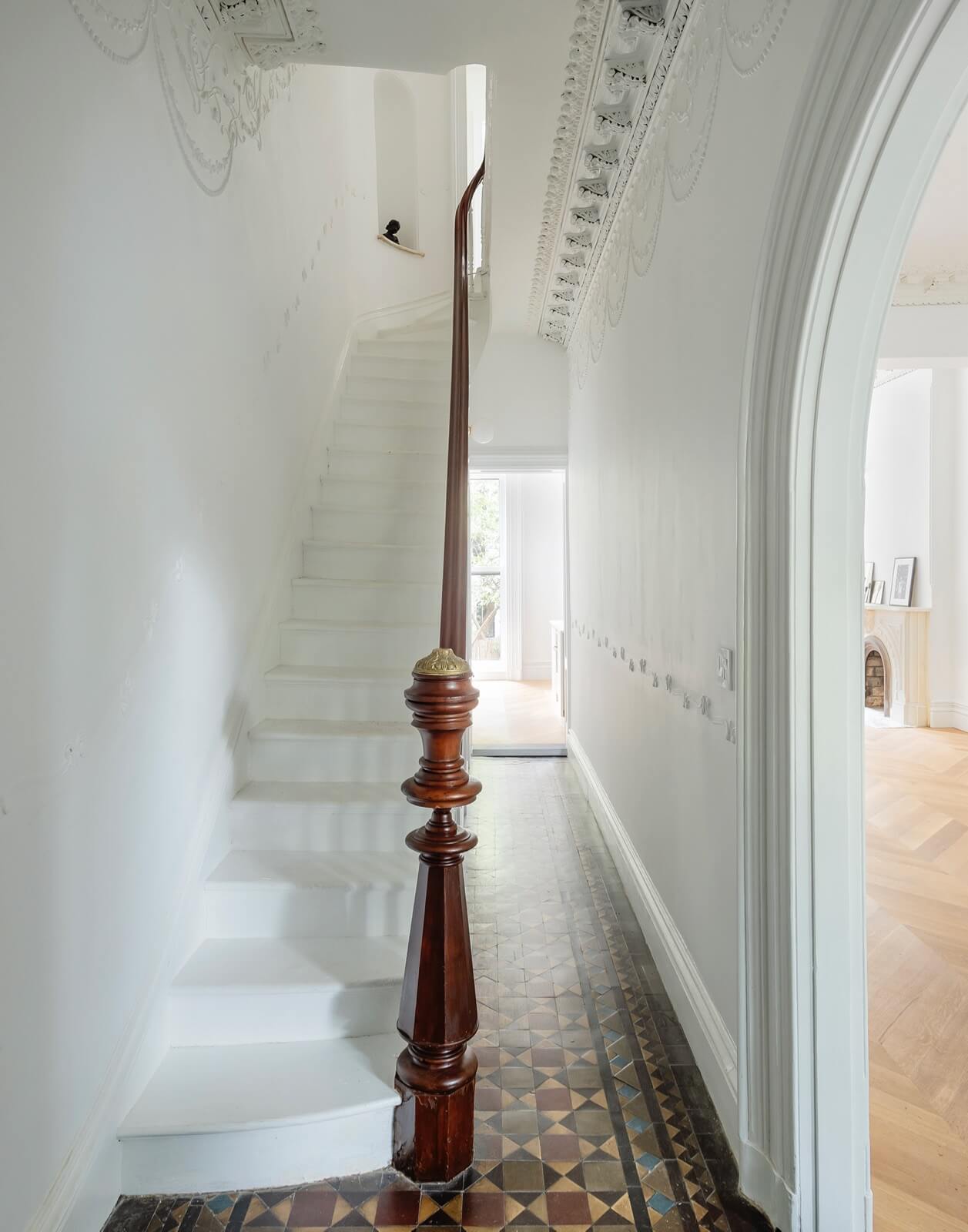
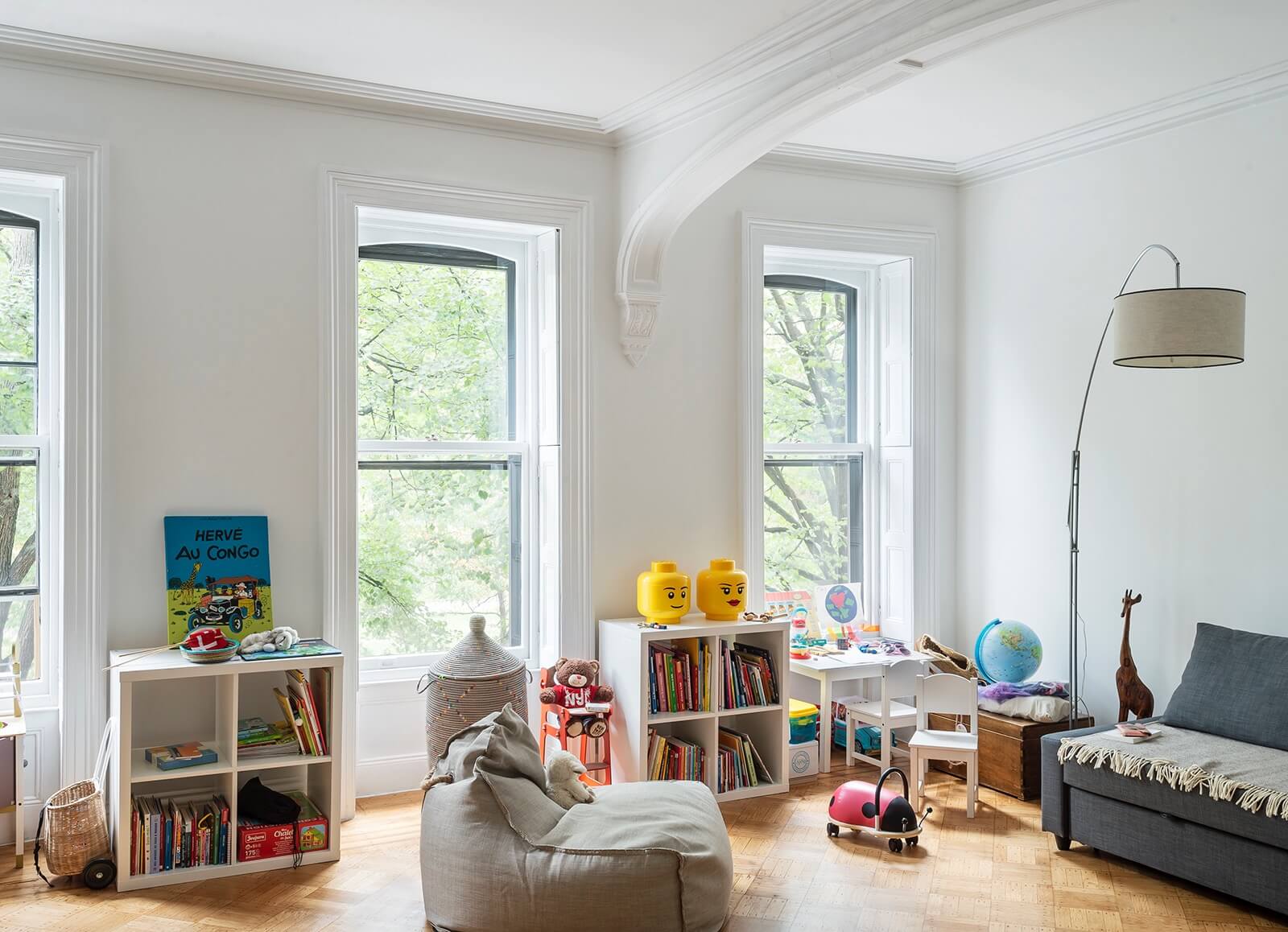
The second-floor front is used as a playroom for the resident family’s two young children. The master bedroom is at the rear of the floor.
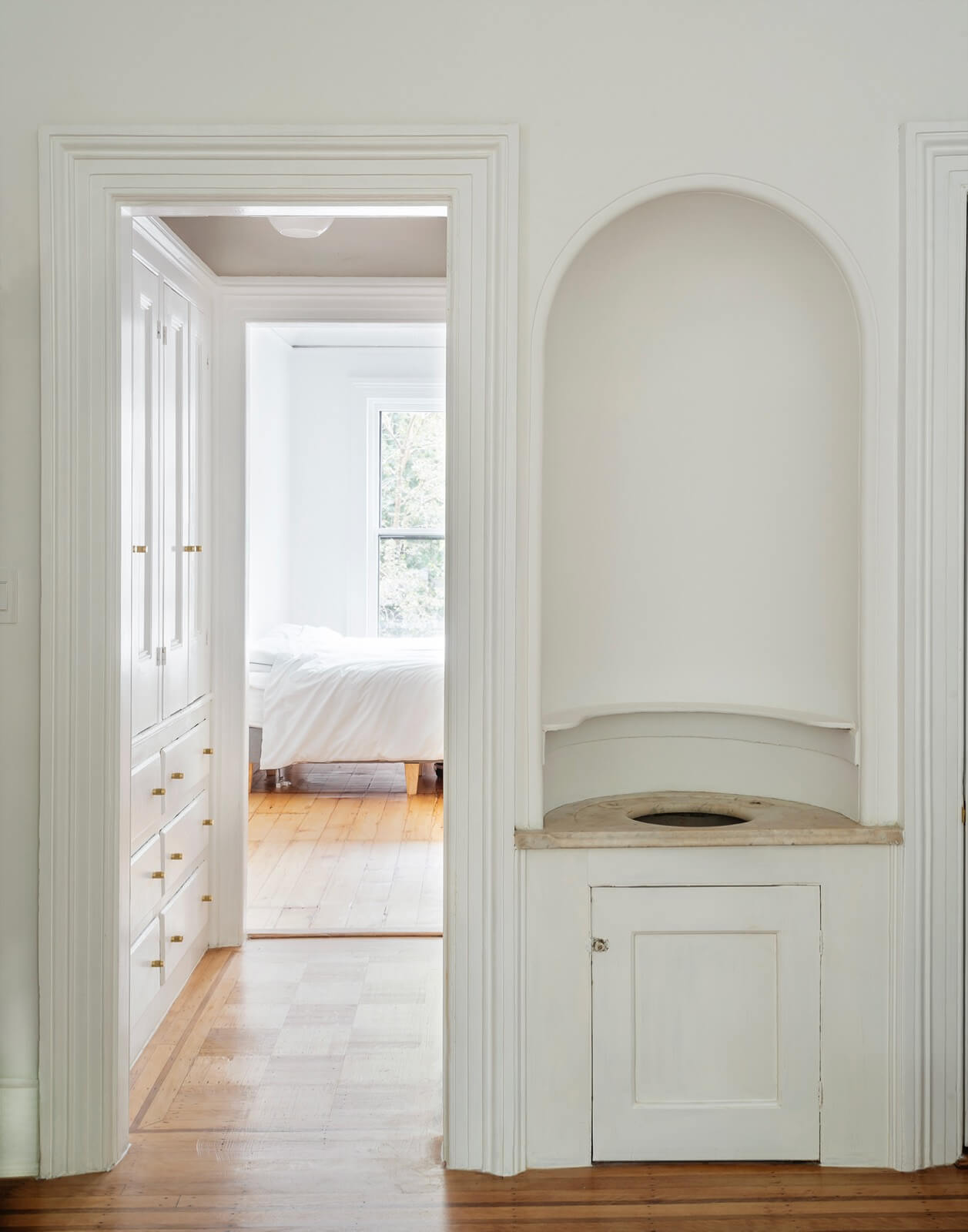
Existing built-in cabinets in the pass-through between rooms needed and received total restoration.
The original sink was missing from the former washbasin, but the hole was repurposed as a laundry hamper.
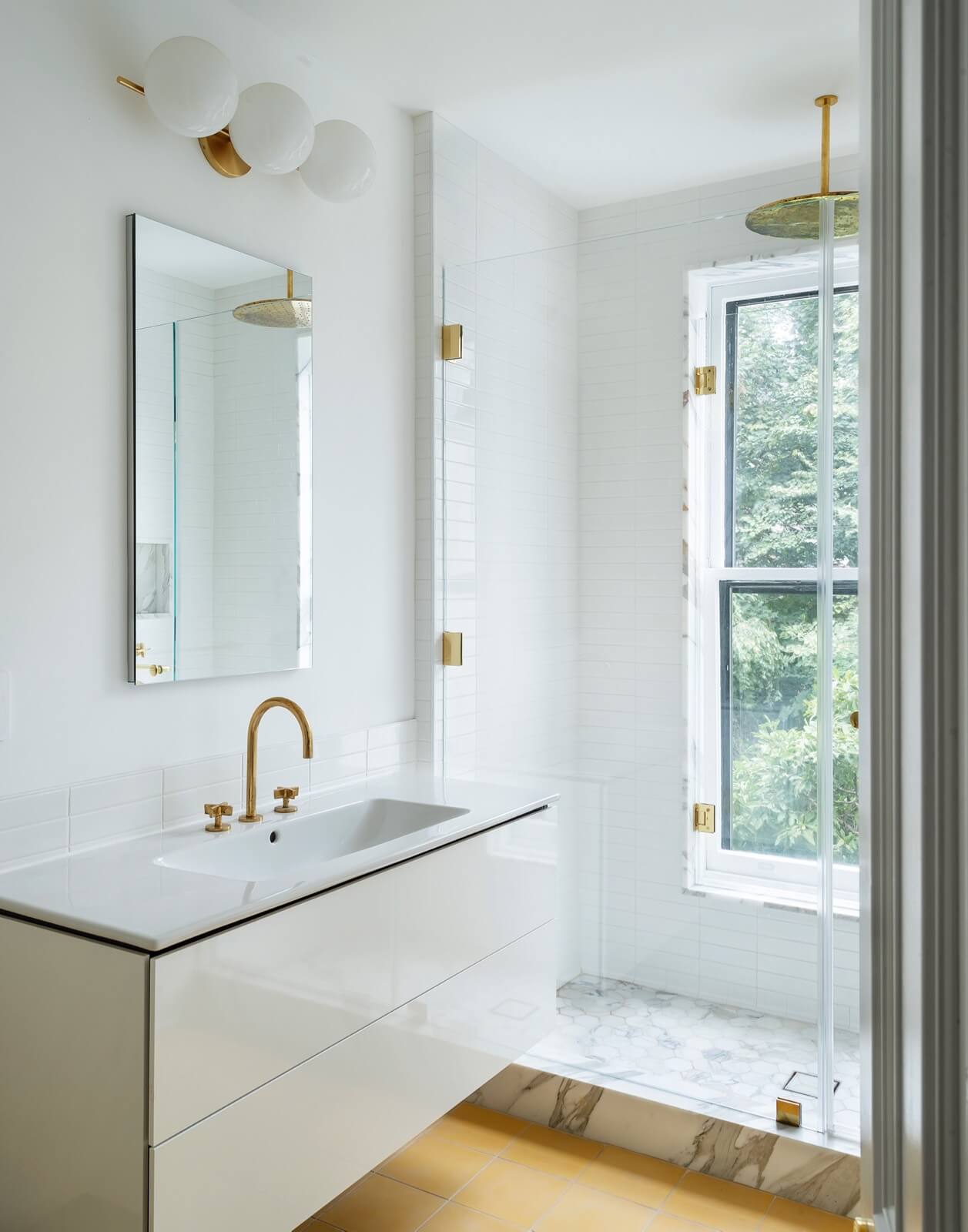
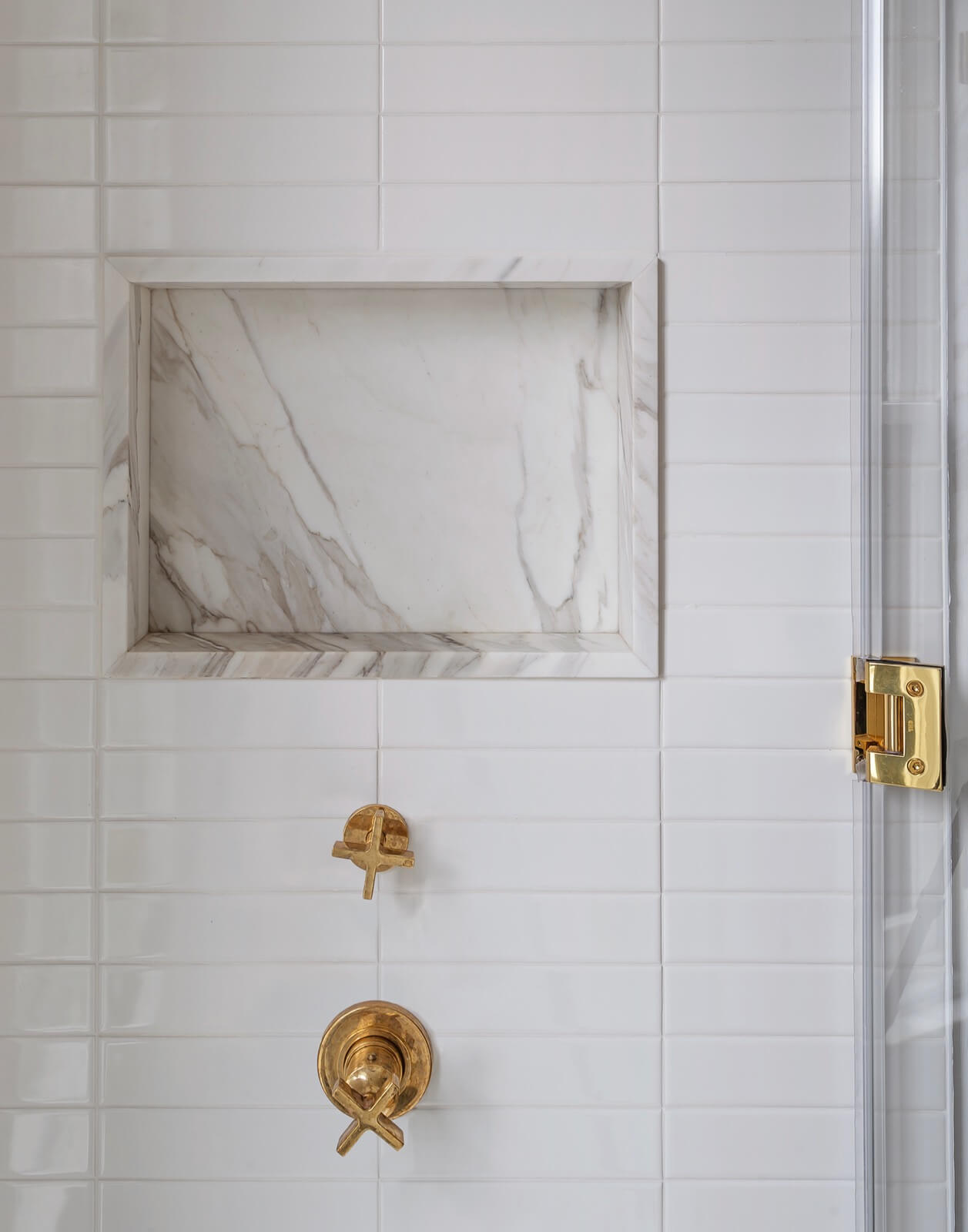
The window inside the master bath’s marble shower was covered with a hinged piece of shower glass to protect it from the spray.
Watermark fittings in unfinished brass will develop a nice patina.
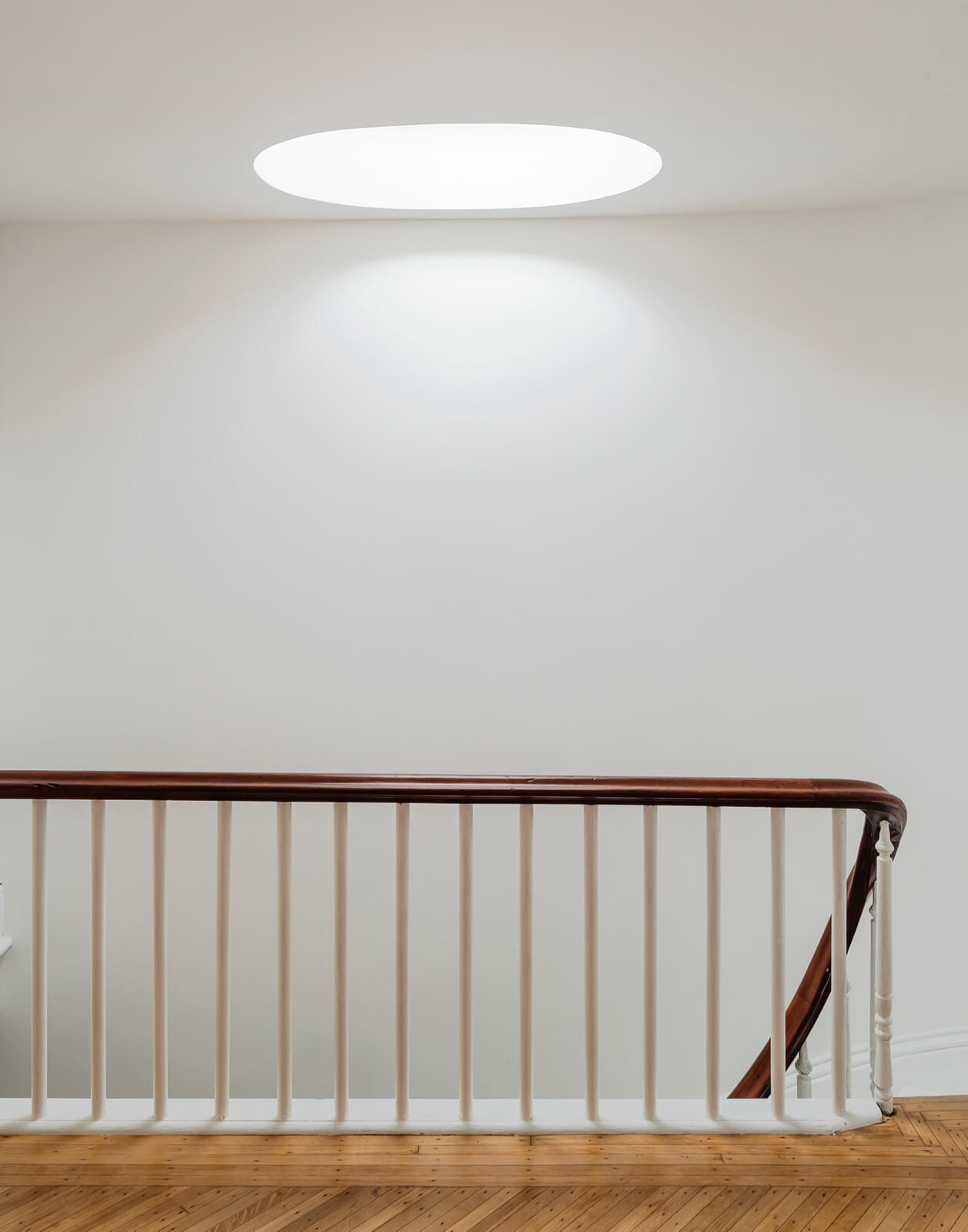
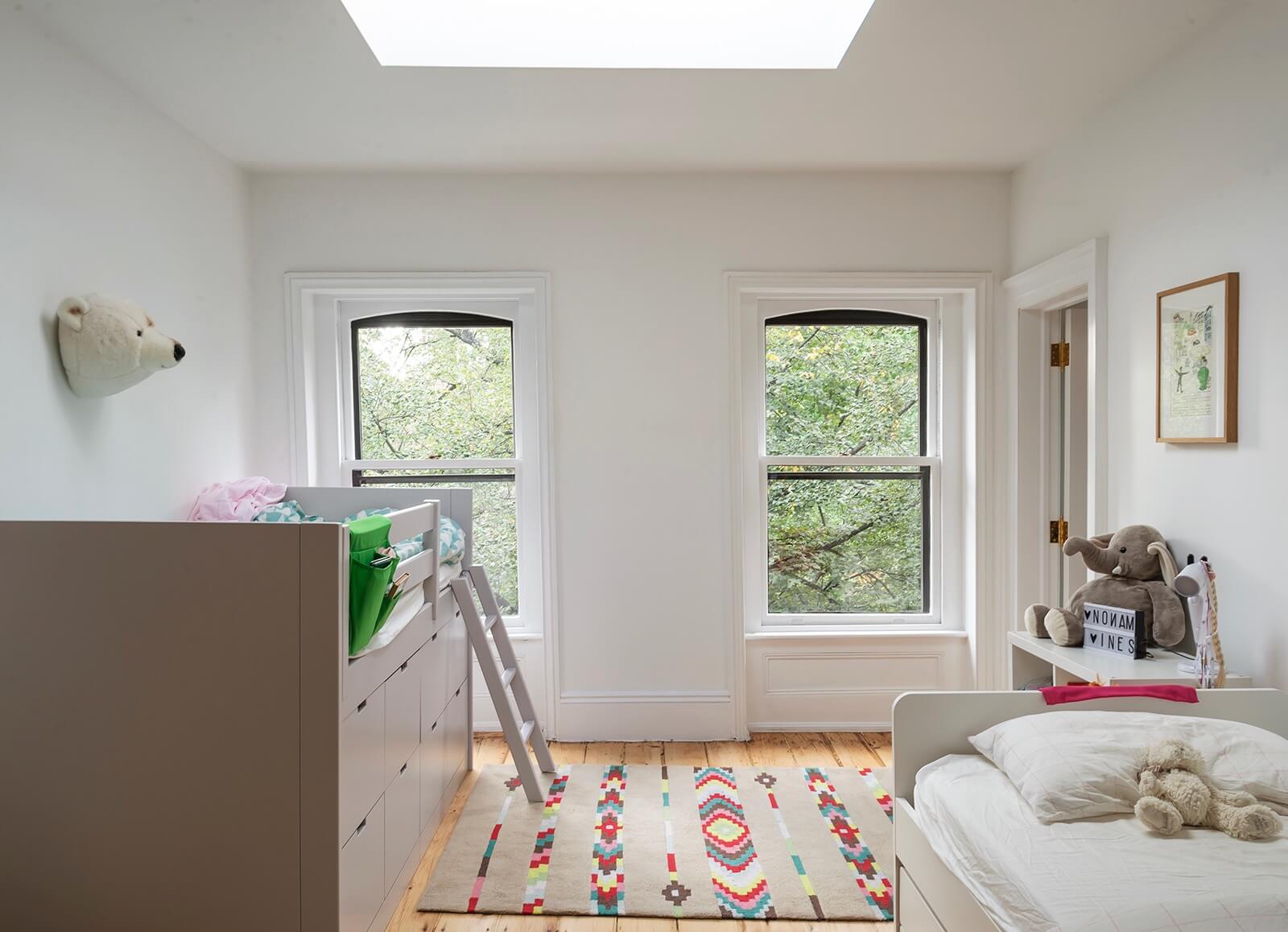
The wood moldings and trim on the top floor, where the children’s bedrooms are located, needed extensive restoration.
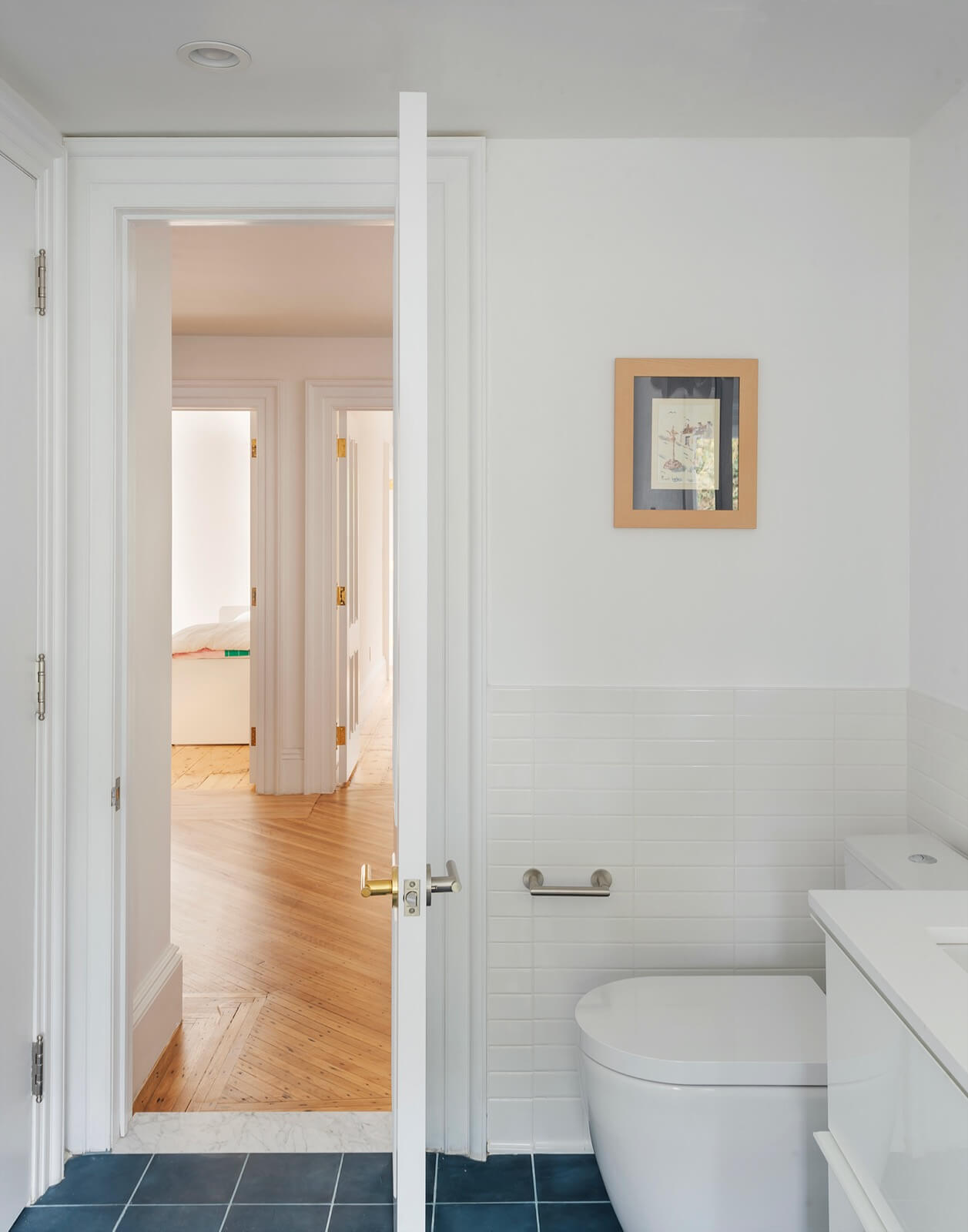
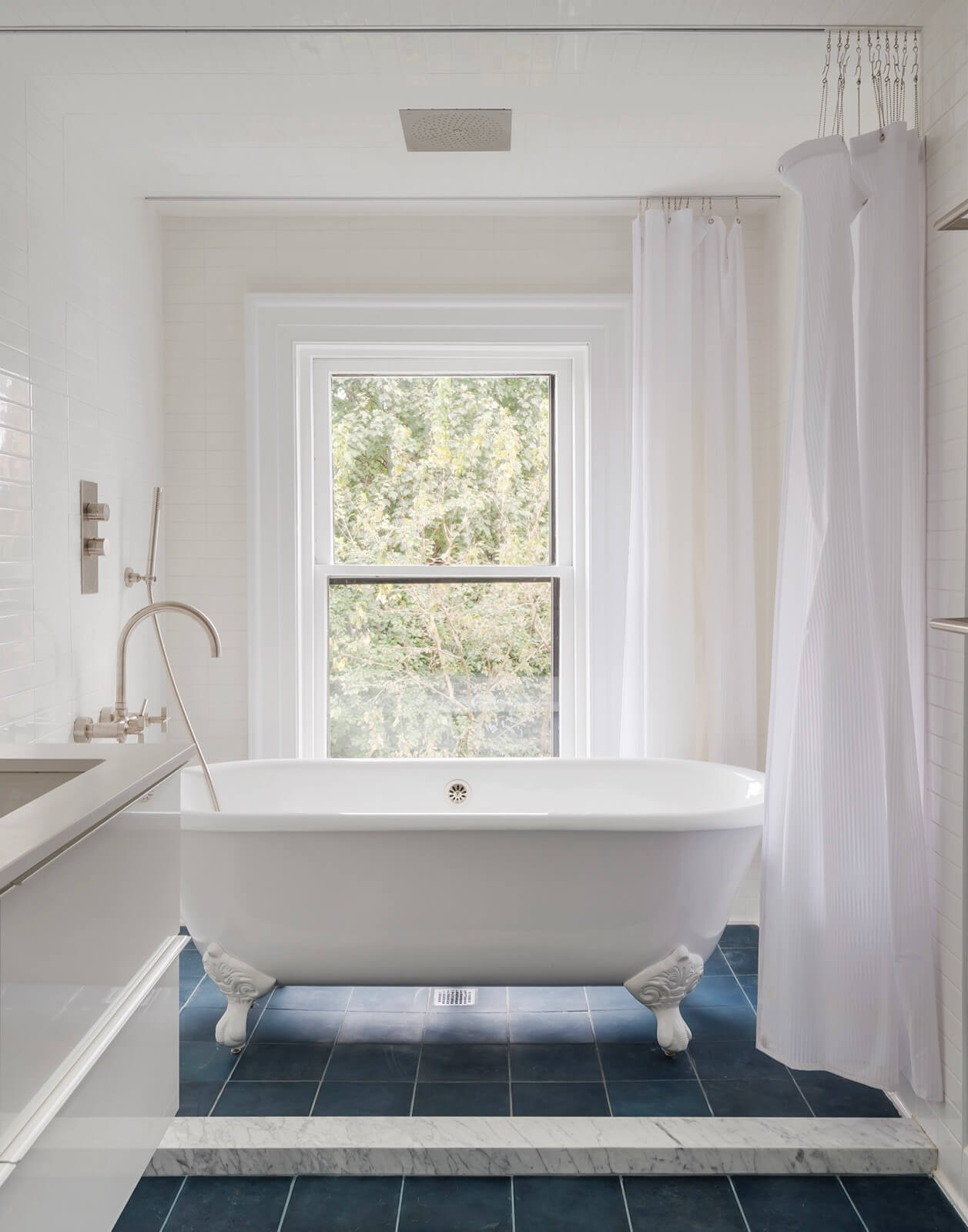
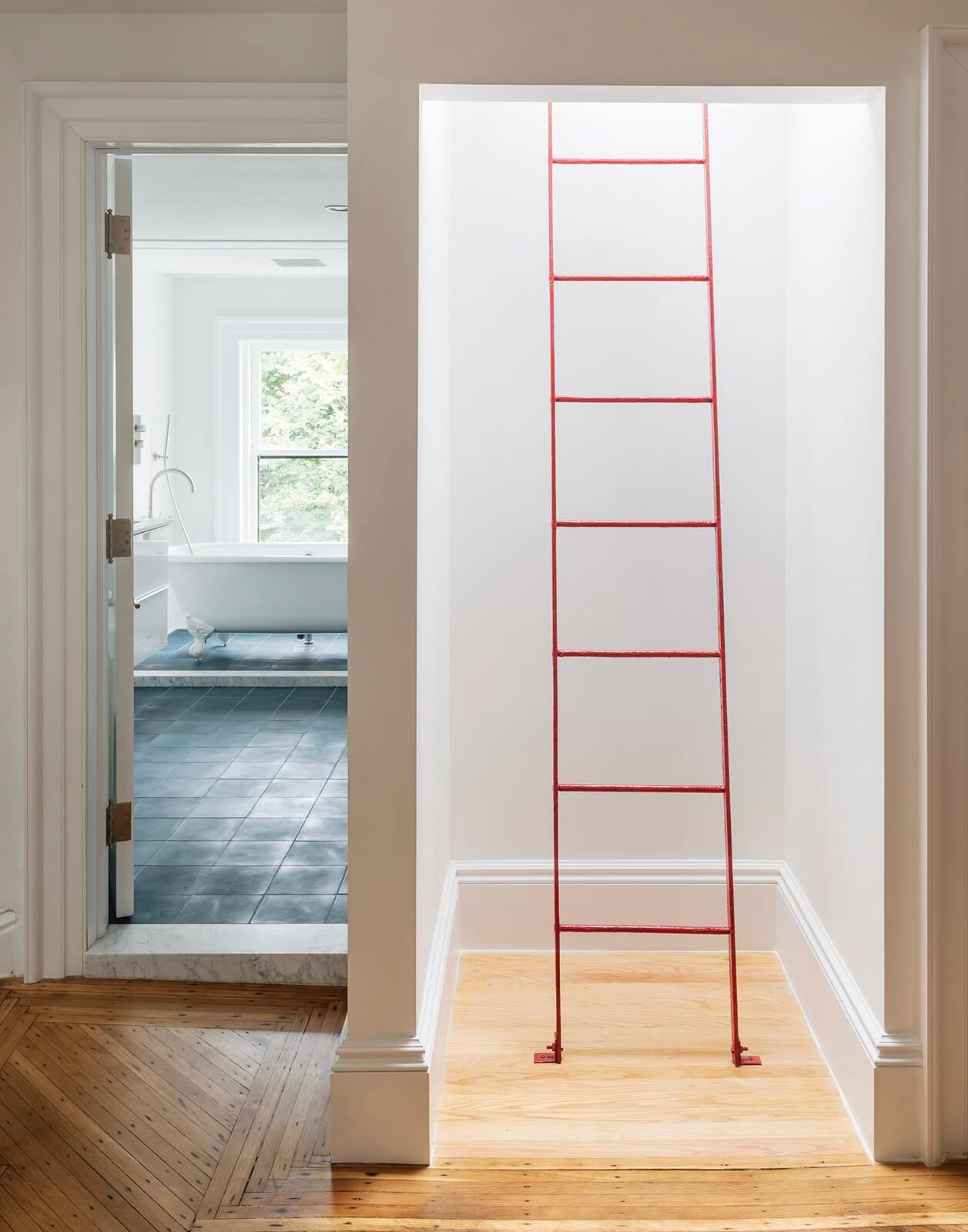
A new clawfoot tub with a vintage look anchors the top floor bath.
“It was surprising in such a distinguished home that the ceiling heights on the top floor were only seven feet,” Kaplan said. They couldn’t be raised because of the existing roof joists.
[Photos by Matthew Williams]
Check out The Insider mini-site: brownstoner.com/the-insider
The Insider is Brownstoner’s weekly in-depth look at a notable interior design/renovation project, by design journalist Cara Greenberg. Find it here every Thursday morning.
Related Stories
- The Insider: Brownstoner’s in-Depth Look at Notable Interior Design and Renovation Projects
- The Insider: Every Objects Tells a Story in Fort Greene Brownstone Decorated by Owner
- The Insider: Brooklyn Heights Brides’ Row Gem is Restored to Perfection



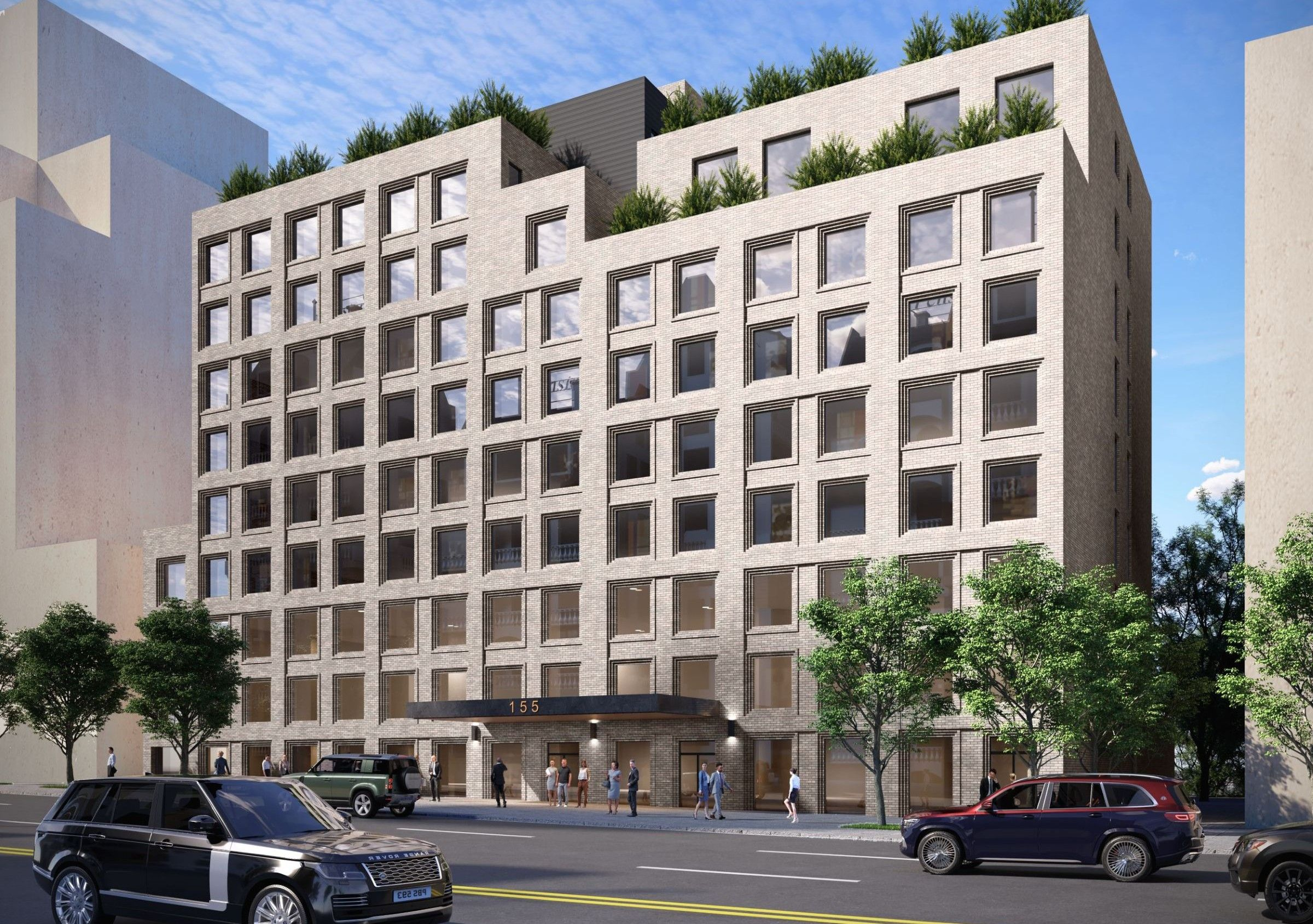
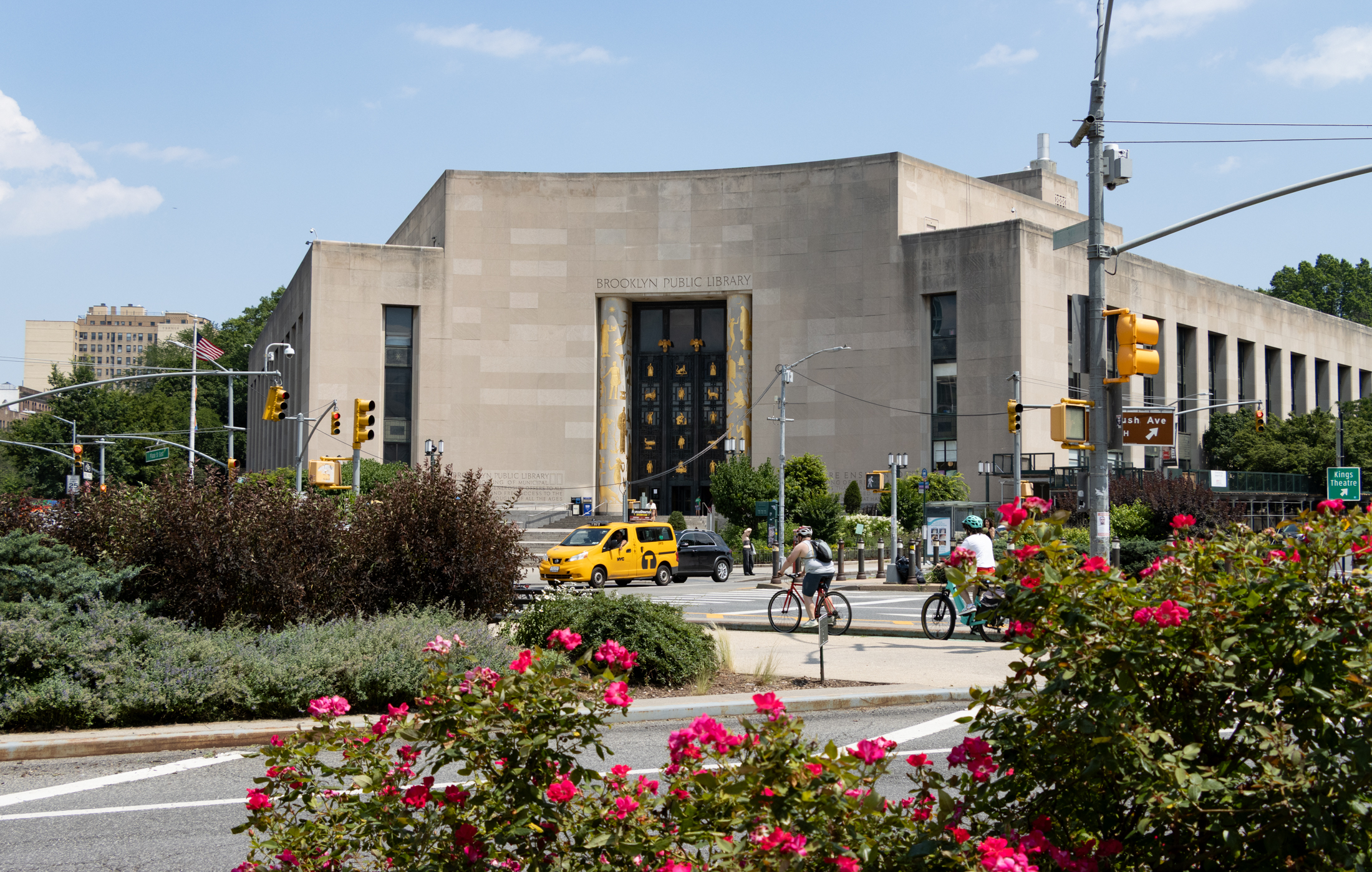
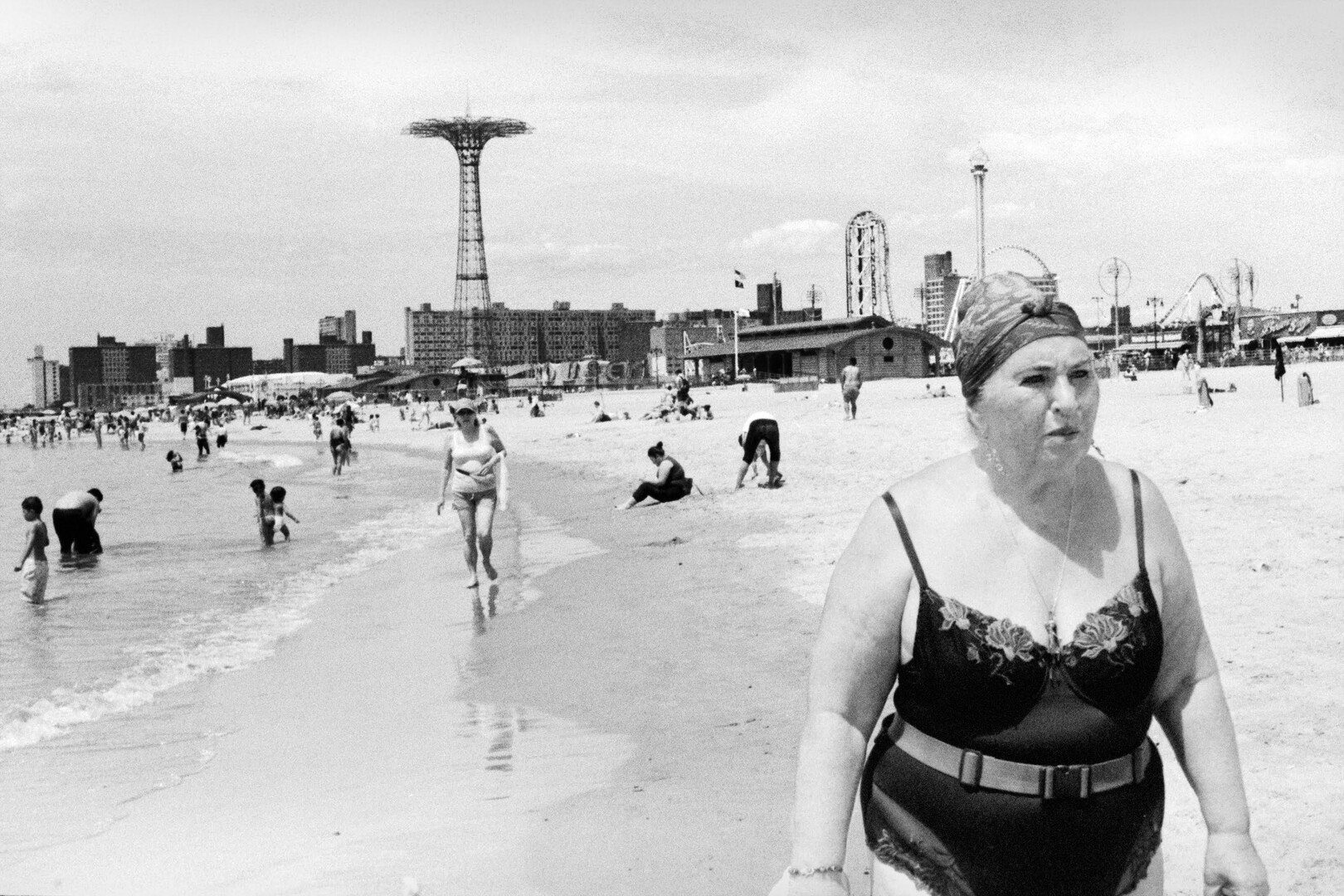
What's Your Take? Leave a Comment