The Insider: Brooklyn Heights "Brides' Row" Gem Is Restored to Perfection
This classic 1850s brick row house — one of five identical structures on a North Heights block — was quite a gem even before its extensive renovation. In the hands of the same family for 70 years, until it was bought by a couple of British ex-pats in the art business, it had suffered decades…
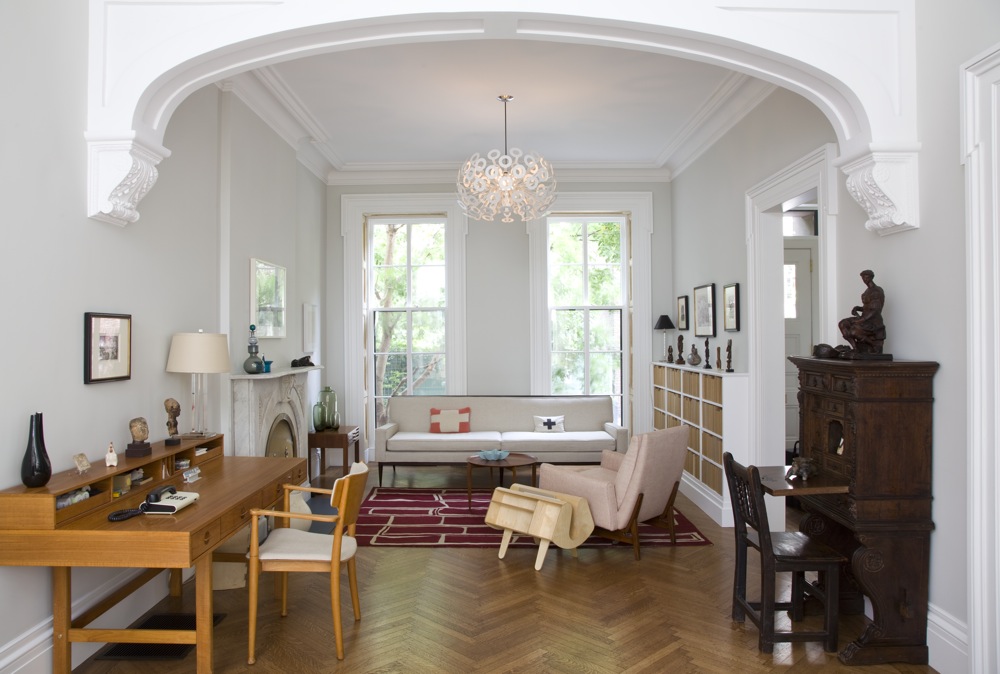
This classic 1850s brick row house — one of five identical structures on a North Heights block — was quite a gem even before its extensive renovation.
In the hands of the same family for 70 years, until it was bought by a couple of British ex-pats in the art business, it had suffered decades of benign neglect.
Beyond that, “it hadn’t been touched, it hadn’t been chopped up, and the details, although needing a lot of work, were somewhat intact,” said Brooklyn Heights–based architect Lorraine Bonaventura, who was hired to make the house sparkle again.
“We kept the functions pretty much where they were,” Bonaventura said — the kitchen in its original place at the rear of the garden floor, for instance — but the job was still Herculean. The project was part restoration, including painstaking repairs to plasterwork and herringbone parquet floors, and part renovation, with a new kitchen and baths and brand new mechanicals.
The roof was removed and replaced, structural work undertaken, new floor joists and beams put in on all four levels, the cellar excavated and a new floor poured to allow for higher ceilings in the garden-level kitchen and dining room.
Plus under-floor radiant heat installed on the garden floor and in all baths, windows replaced with new custom mahogany weight-and-chain sashes with antique restoration glass, new mahogany exterior doors created per NYC Landmarks Commission requirements, exterior iron work restored or replicated from the original railings, stone mantels restored and new stone hearths inserted, chimneys relined…and on and on.
General contractor Eoin Killeen of Brooklyn-based Kleen Construction oversaw the immense project.
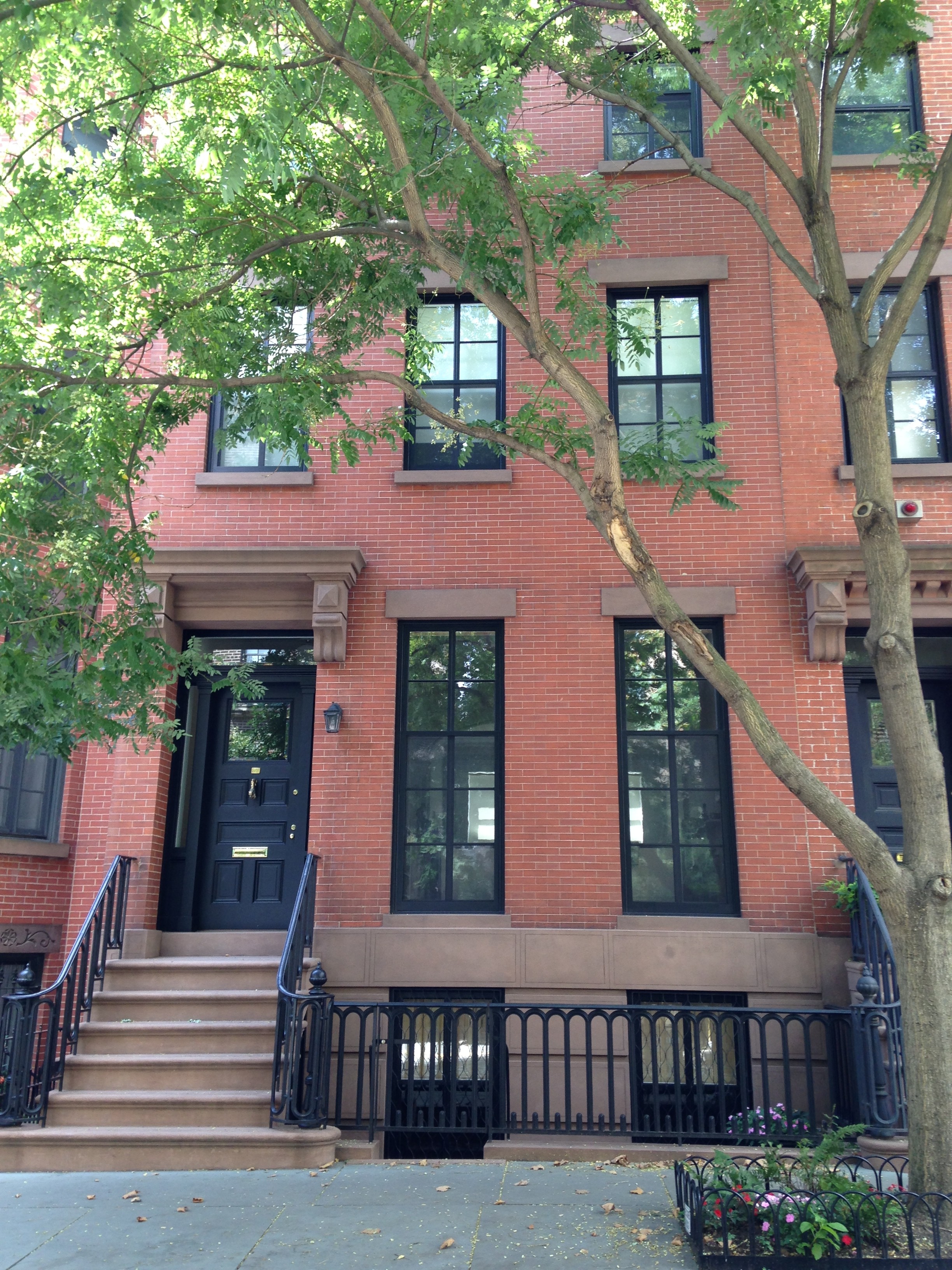
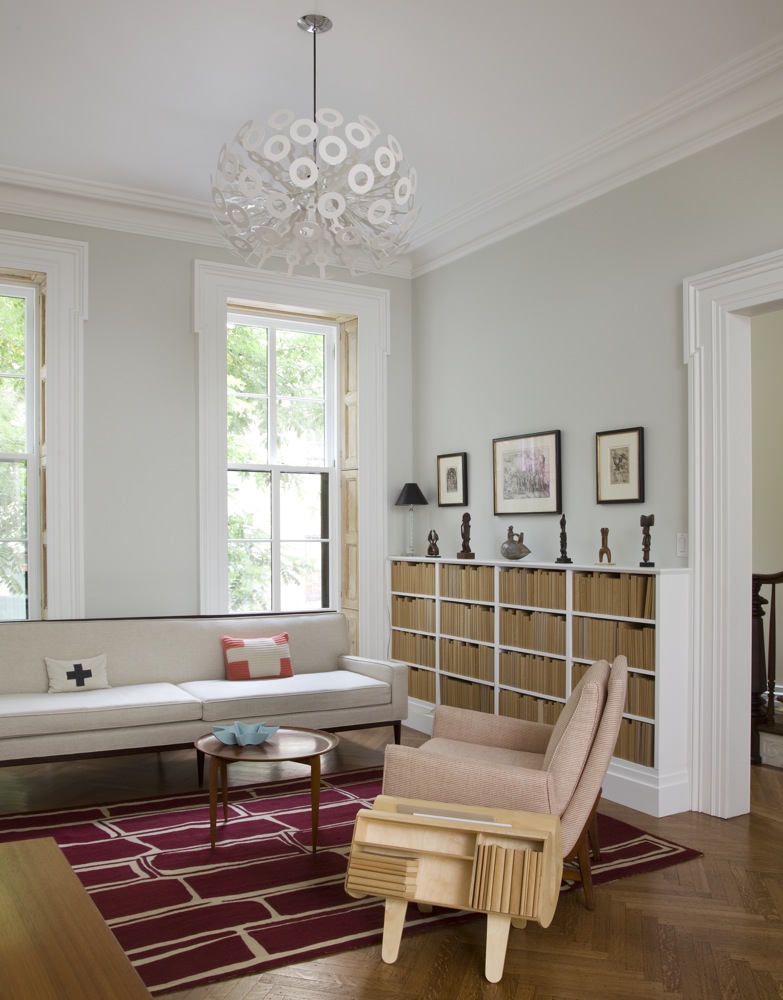
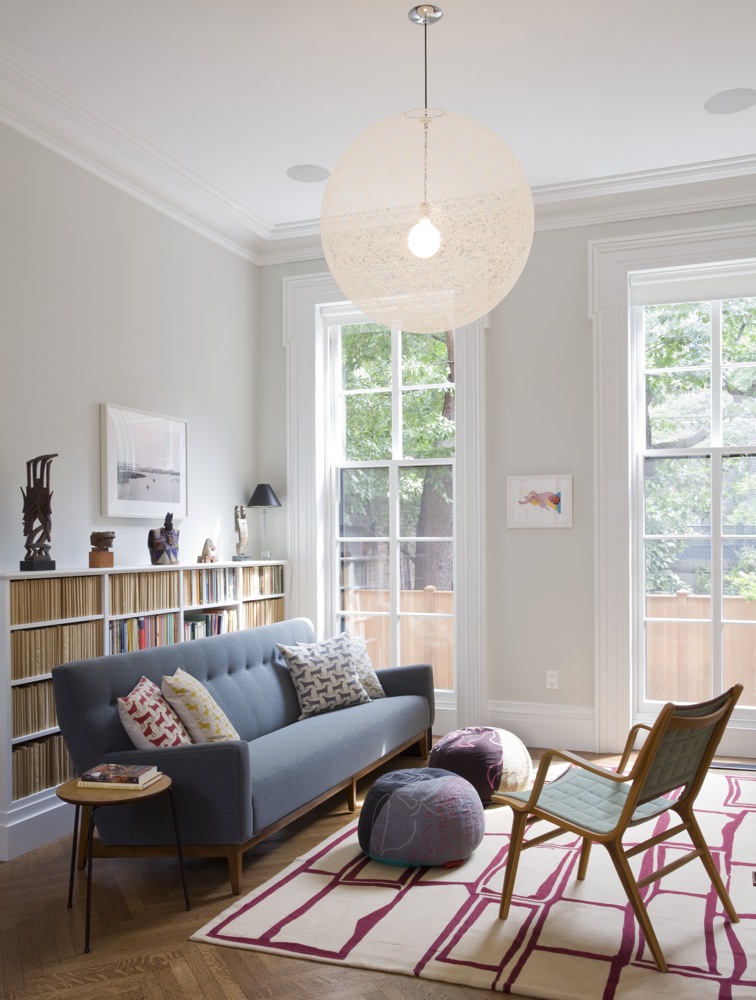
The entire parlor floor of the 20-foot-by-30-foot house is used as a living room. Furnishings and light fixtures, many in a mid-20th-century mode, along with art and modern Scandinavian pottery from the homeowners’ collection, make the house feel contemporary.
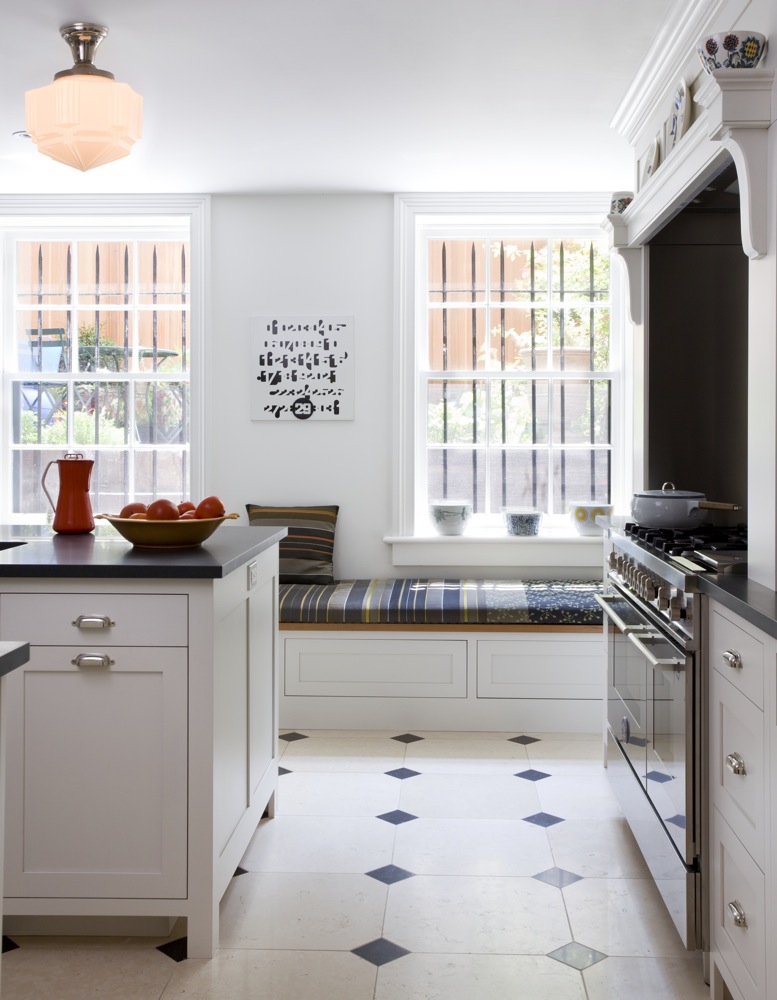
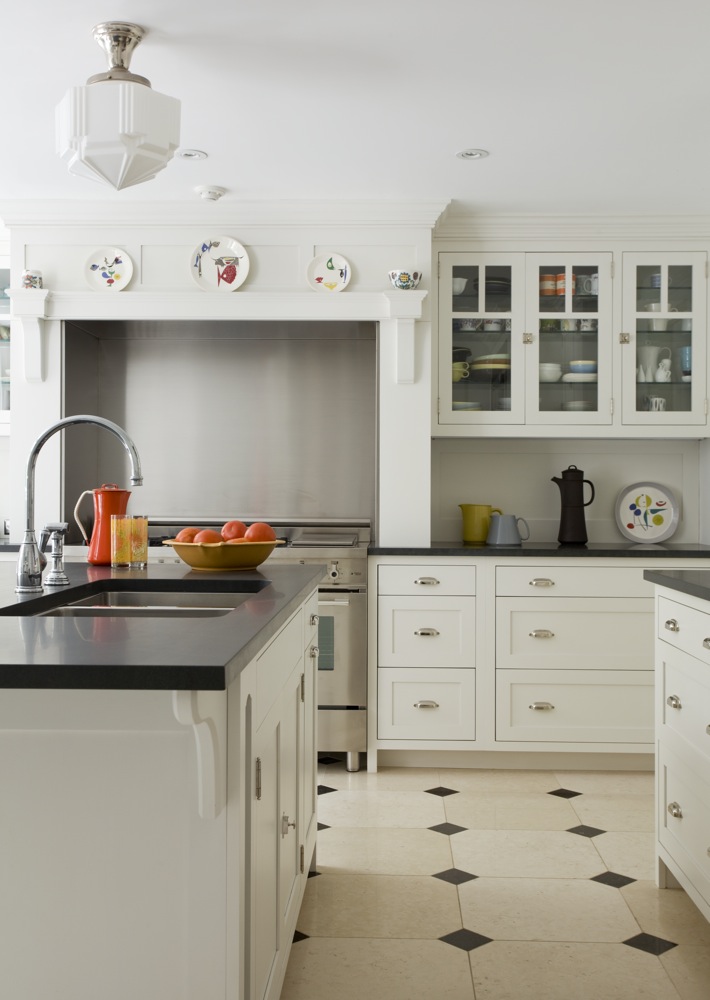
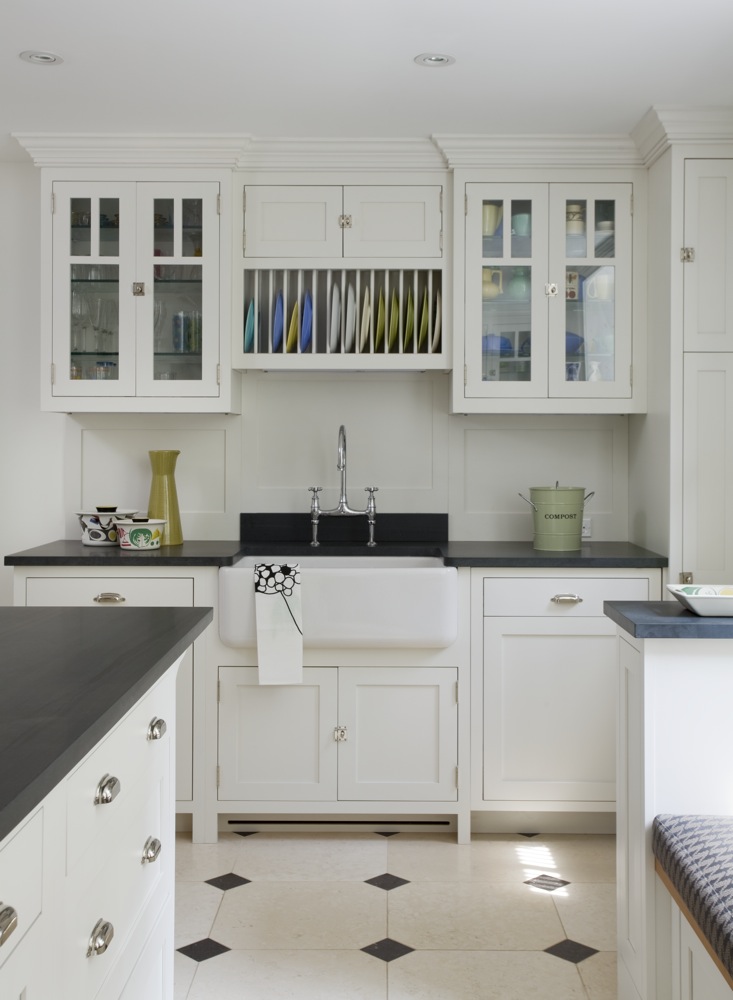
Excavating the cellar allowed for higher ceilings in the new kitchen. Custom wood cabinetry from Crown Point was inspired by original unfitted pantry cupboards found in the house. “We wanted the kitchen to look like it could have been there from the start,” Bonaventura said.
French limestone floors came from Exquisite Surfaces, the apron front sink from Shaws, the stainless steel undermount sink from Franke, the faucets from Perrin & Rowe and the counters of Concordia stone from Stone Source.
Appliances include a Bertazzoni range, Liebherr refrigerator and Miele dishwasher.
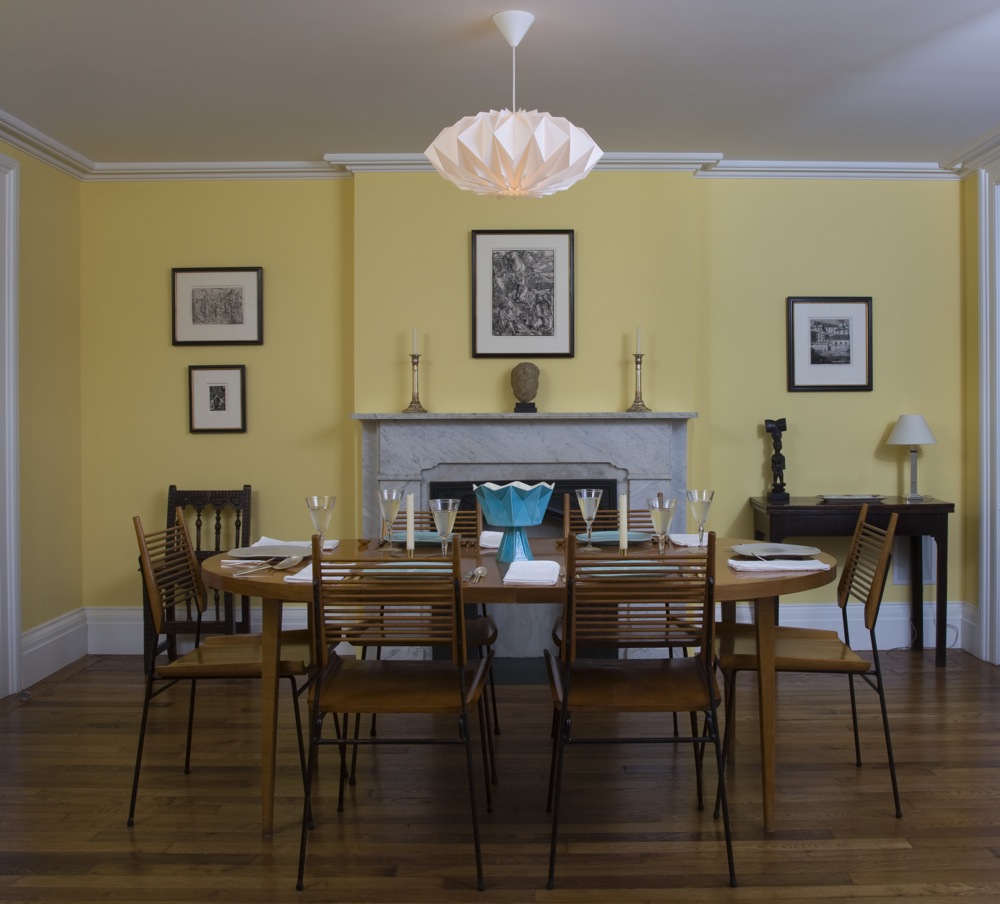
A mid-20th-century table and chairs from designer Paul McCobb’s Planner series mixes with older furniture and antiques in the garden-level dining room.

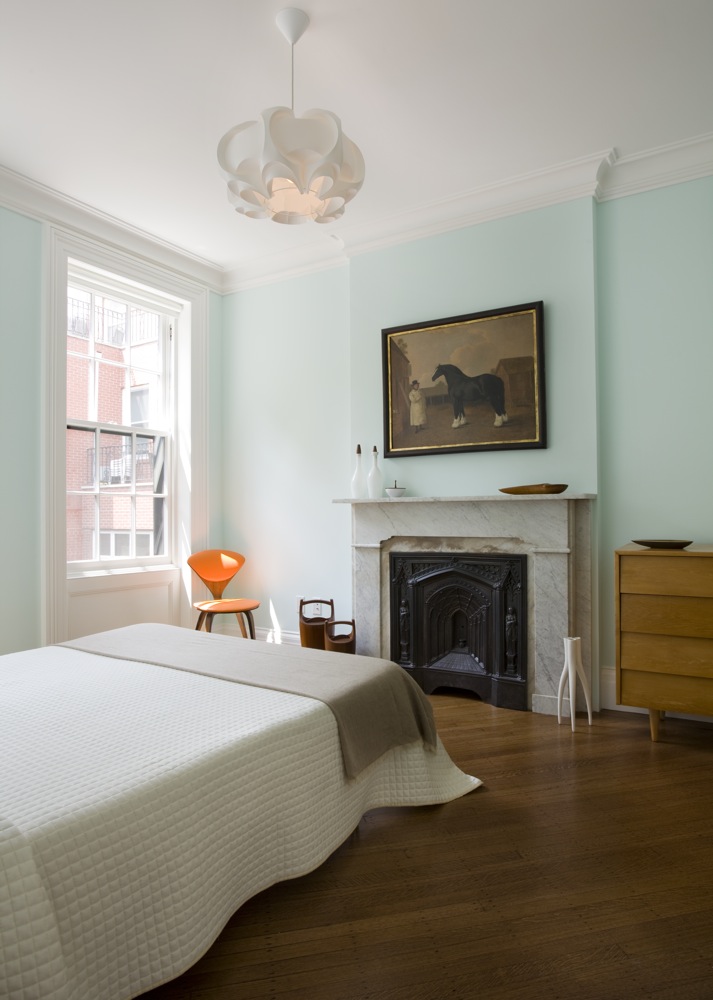
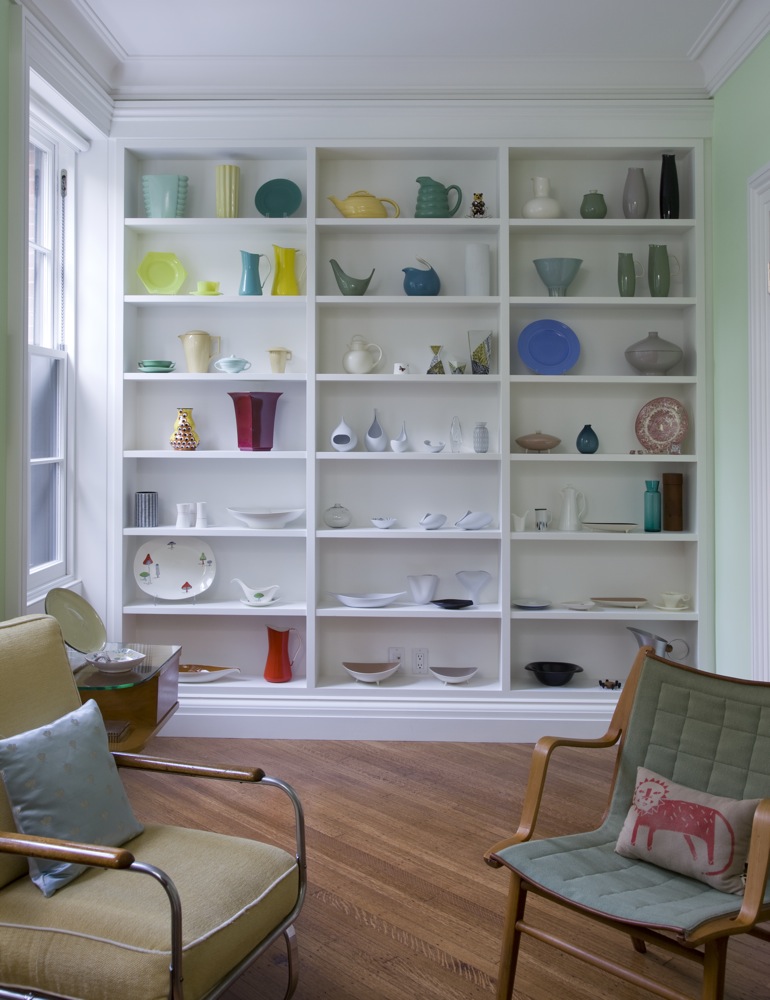
A collection of mostly Scandinavian 20th-century pottery fills shelves in the study adjoining the master bedroom.
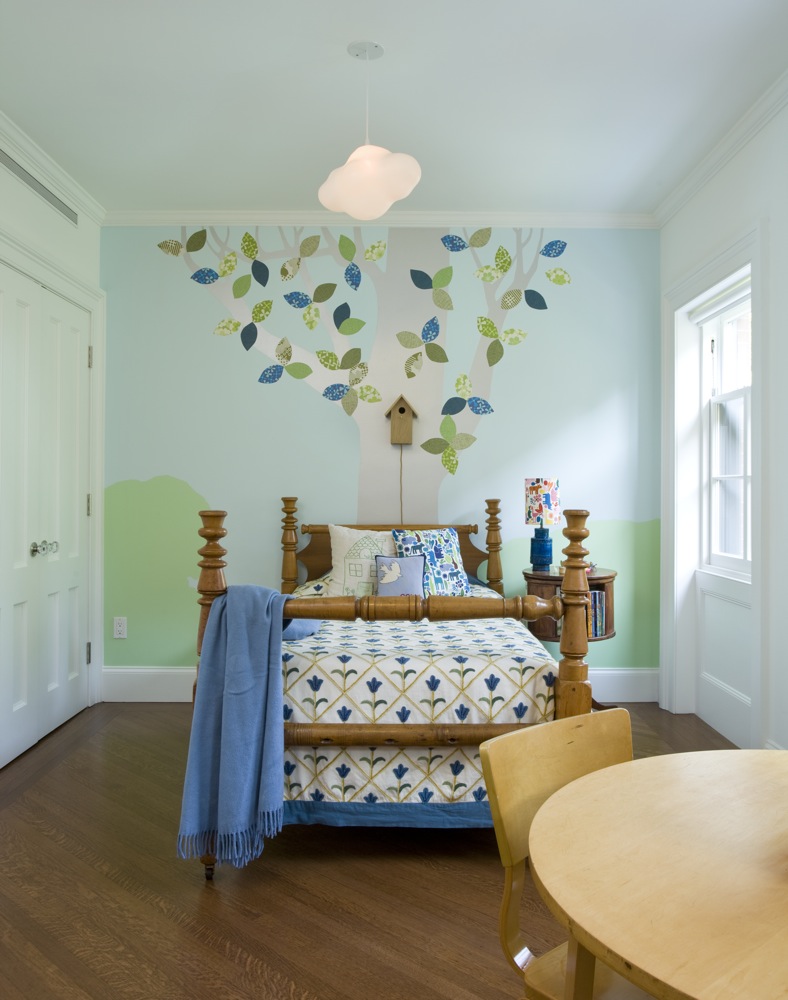
The 19th-century maple bed in the homeowners’ son’s room is a family heirloom.
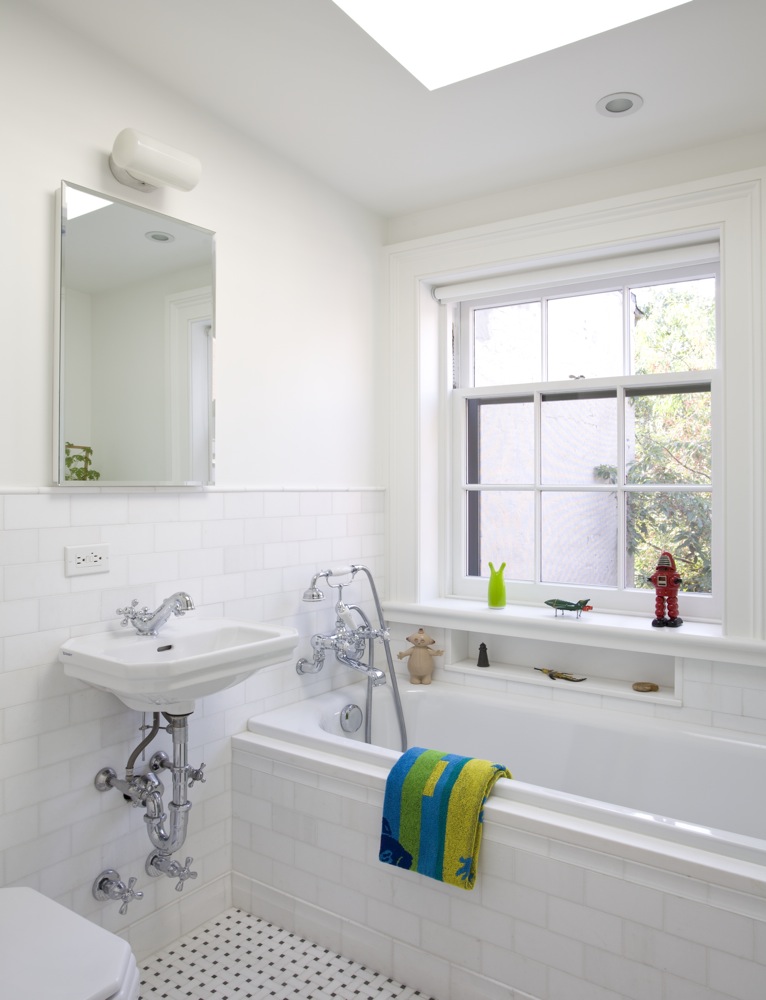
[Photos: Hulya Kolabas]
The Insider is Brownstoner’s weekly in-depth look at a notable interior design/renovation project, by design journalist Cara Greenberg. The stories are original to Brownstoner; the photos may have been published before. Got a project to propose for The Insider? Please contact Cara at caramia447 at gmail dot com.
Related Stories
The Insider: Designer Taps into Feng Shui to Decorate Off-Kilter Parlor in Brooklyn Heights
The Insider: Dark and Narrow Carroll Gardens Townhouse Becomes Light and Airy Home
The Insider: Toning Down an Ornate Park Slope Townhouse
Businesses Mentioned Above
[blankslate_pages id=”d5570fffe6cdd5, d560024bc1bdf6, d55fc66fac1d6b, d5649fd2e98eb3, d567836c935081, d567838b736406, d56783dd55948c, d56784047c3586, d567840e52f839, d56784fd14e8cf, d5678512831a6c, d5678567870f4e, d567853aa935da” type=”card” show_photo=”true” utm_content=””][/blankslate_pages]
Email tips@brownstoner.com with further comments, questions or tips. Follow Brownstoner on Twitter and Instagram, and like us on Facebook.





We decided to excavate the cellar for several reasons, to gain additional height in the cellar, to waterproof it for new systems and storage and to enable us to pour a new concrete floor. There was a huge amount of structural work completed to replace the garden level floor joists and upper floor joists and beams. We were able to gain about 6 inches of ceiling height in the garden level and 3-4 inches in the cellar. We also avoided underpinning the cellar by excavating to the base of the footings, but no lower. There was an original bluestone floor in the cellar; we removed them and reused the blue stones in the garden. While excavating the garden, we found the original brick beehive cistern. There are three outside steps leading up to the garden, we replaced the garden level threshold with a new granite step at the same time as the garden level warmboard and limestone flooring work was completed.
We decided to excavate the cellar for several reasons, to gain additional height in the cellar, to waterproof it for new systems and storage and to enable us to pour a new concrete floor. There was a huge amount of structural work completed to replace the garden level floor joists and upper floor joists and beams. We were able to gain about 6 inches of ceiling height in the garden level and 3-4 inches in the cellar. We also avoided underpinning the cellar by excavating to the base of the footings, but no lower. There was an original bluestone floor in the cellar; we removed them and reused the blue stones in the garden. While excavating the garden, we found the original brick beehive cistern. There are three outside steps leading up to the garden, we replaced the garden level threshold with a new granite step at the same time as the garden level warmboard and limestone flooring work was completed.
All of the iron work, stoop railing and garden level railing were completed by Forerunner Creations, replacing the original cast iron where it was necessary and keeping the original sections where it was possible to restore.
http://www.forerunnercreations.com
They did an excellent job, the shop has the ability to cast and fabricate missing parts, provide shop drawings and work with Landmarks for approvals.
Lorraine Bonaventura
All of the iron work, stoop railing and garden level railing were completed by Forerunner Creations, replacing the original cast iron where it was necessary and keeping the original sections where it was possible to restore.
http://www.forerunnercreations.com
They did an excellent job, the shop has the ability to cast and fabricate missing parts, provide shop drawings and work with Landmarks for approvals.
Lorraine Bonaventura