The Insider: Architect Carves Two Duplexes Out of Narrow Carroll Gardens Brownstone in Dire Straits
What began as a call from a concerned homeowner about a plaster medallion that had fallen off the ceiling turned into a gut.

Photo by Matthew Williams
What began as a call from a concerned homeowner about a plaster medallion that had fallen off the ceiling, narrowly missing his daughter’s head, “turned into a gut,” said architect Dan Kaplan of Gowanus-based Bowerbird Architects, who received the worried call.
“He wanted me to look at the structural stability,” Kaplan recalled of the 18 by 48 foot row house. “The floors were so extremely deflected toward the staircase that I said, ‘Something is wrong. I don’t think you should be using the parlor floor. We need to bring a contractor and open up the ceilings.”
What they discovered: “an incredible amount” of termite damage on the lower two floors. His clients, who had bought the house just two years earlier, decided to basically start from scratch. “We ended up removing all the beams on the lower two floors and redoing all the interior structure,” Kaplan said.
The house had long been configured as a double duplex, and it remained so after the full-blown renovation, which yielded two self-contained units: a three-bedroom, 2.5-bath lower duplex for the homeowner’s family that is the subject of this post, plus a wholly revamped duplex rental unit above, to be covered next week here.
Handsome terra-cotta tile from Clé clads the floor of the public entry hall. Two sets of spectacular arched doors are original to the house.
Kaplan removed a wall that had split the parlor floor in half and cut off light, creating an open floor plan on that level. He turned the arched entry doors on a 45 degree angle, to open in between the dining area at the front of the building, where space is tight, and the new custom kitchen in the middle.
Twelve-foot ceilings give the narrow space an airy feel nonetheless.
A new staircase in the middle of the parlor level leads down to three bedrooms and two full baths on the garden floor. “It’s always best to move the internal stair to the middle, put bedrooms front and back, and use the full width” of the lower level, the architect said.
The 1.5-inch-thick plank flooring, original to the house, was pulled up, relaid, and given a dark finish.
The kitchen island, countertops and backsplash are made of a highly figured gray quartzite marketed as Atlantic Lava Stone. Teak cabinetry with integrated pulls is custom, designed by Bowerbird.
The elaborate marble mantel, now just decorative, is original to the house.
Kaplan inserted pull-out storage and squeezed in a teeny powder room under the external stairs leading to the upper duplex.
The living room at the rear of the parlor floor, with an original bay window overlooking the back garden and a door to a new deck, takes advantage of the full width of the house. “The only way to get a large living room was by putting the kitchen in the middle of the parlor floor,” Kaplan said.
The architect designed a new brick chimney breast with a deep hearth (top photo) that provides both a ledge for seating and firewood storage. Bowerbird chose the simple, modern lighting fixtures throughout, including the living room chandelier from Canadian design studio Lambert & Fils.
The same terra-cotta floor tile as in the front hall, along with lime-washed brick walls, creates a warm and textured walkway alongside the living room to the door leading to the back deck.
A new internal stair of white oak, with a metal rail painted a rust color, leads to the lower level of the duplex and continues down to the cellar.
There are three bedrooms and two full baths on the garden level.
In lieu of a glass shower door in the primary bath, Kaplan stood up a slab of the same Atlantic Lava Stone used in the kitchen, with tiles from Clé.
[Photos by Matthew Williams]
Check out The Insider mini-site: brownstoner.com/the-insider
The Insider is Brownstoner’s weekly in-depth look at a notable interior design/renovation project, by design journalist Cara Greenberg. Find it here every Thursday morning.
Got a project to propose for The Insider? Contact caramia447@gmail.com
Related Stories
- The Insider: Brownstoner’s in-Depth Look at Notable Interior Design and Renovation Projects
- The Insider: Dilapidated Vintage Gem Near Fort Greene Park Shines Anew After Gut Renovation
- The Insider: Cohesive Design, Upscale Materials Distinguish Renovated Carroll Gardens Home


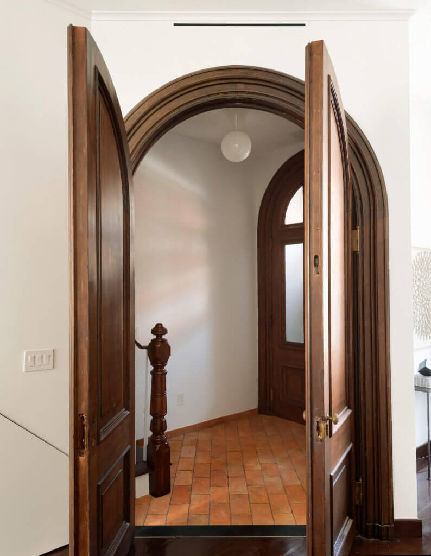
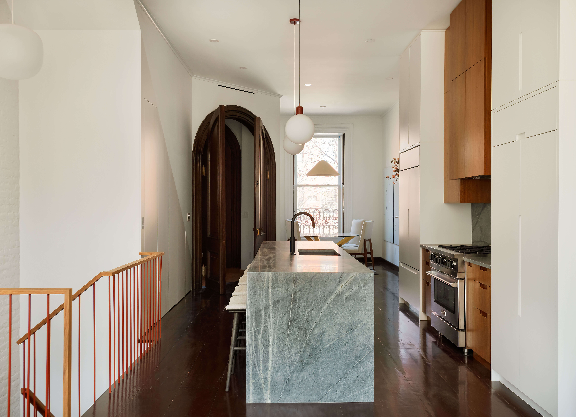
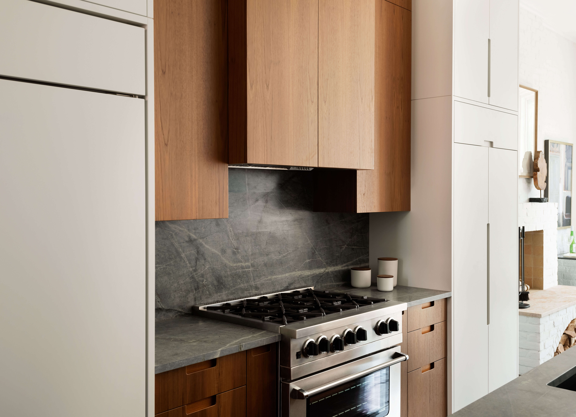
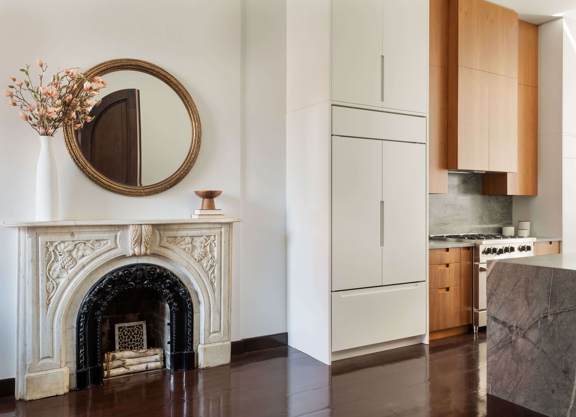
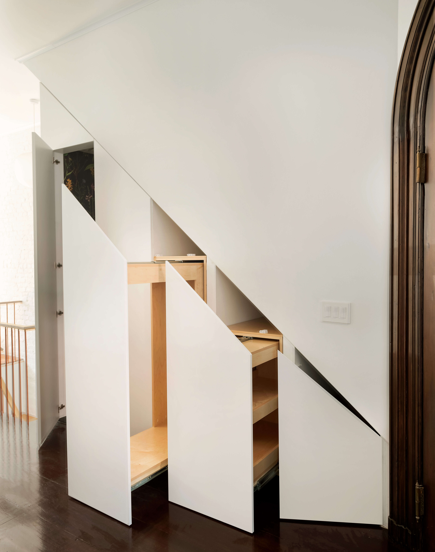
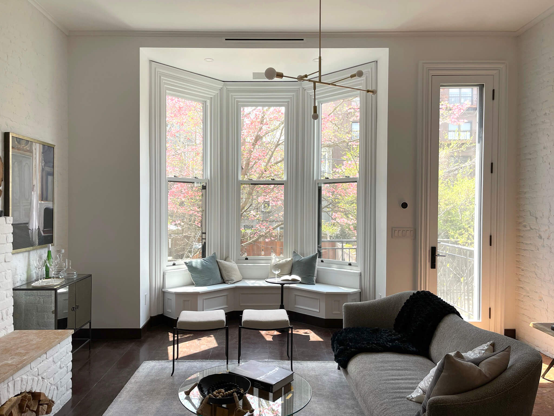
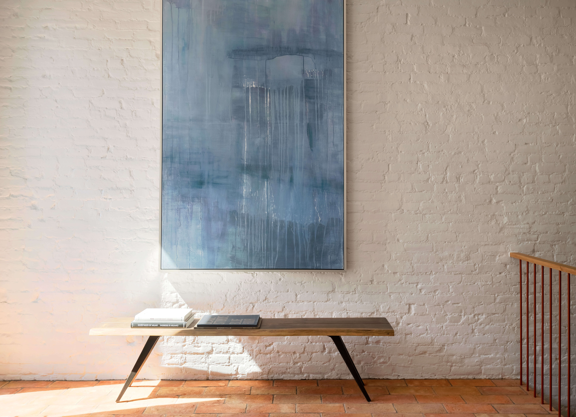
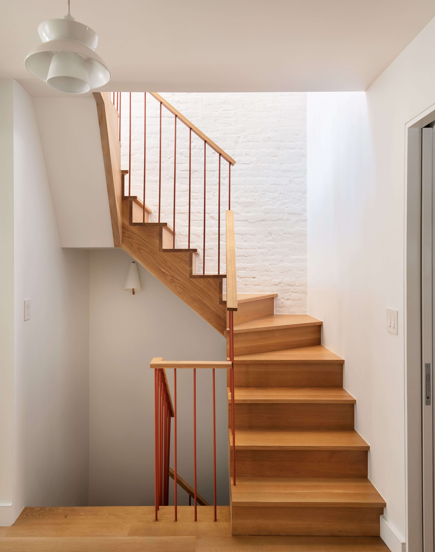
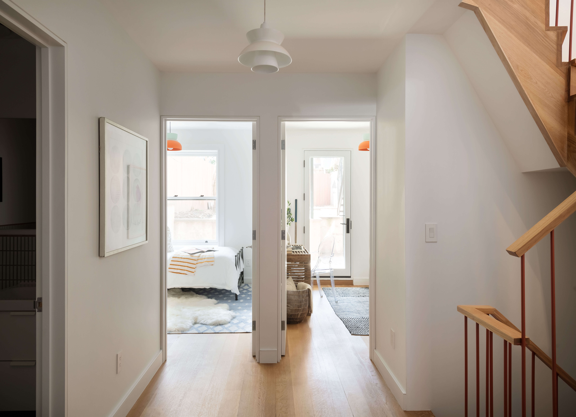
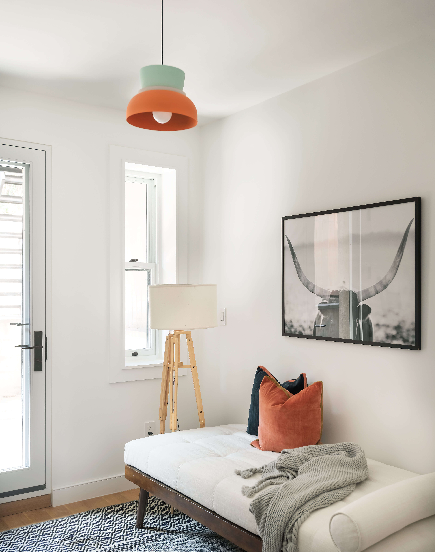
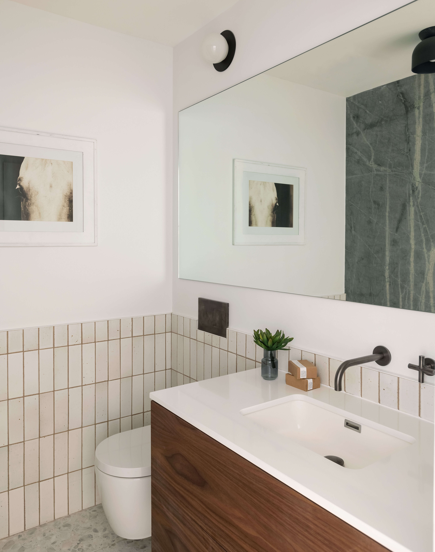
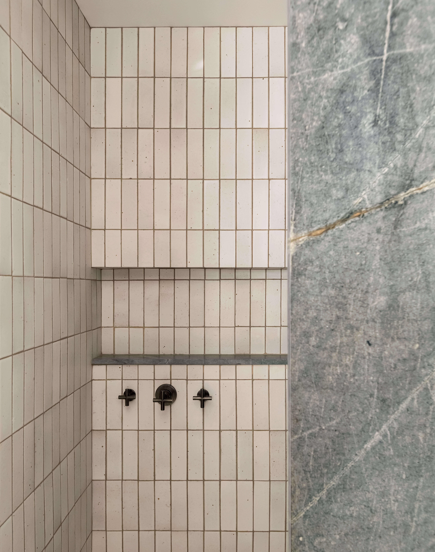
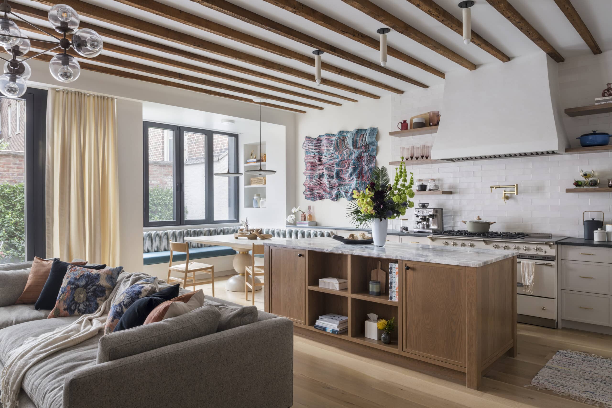
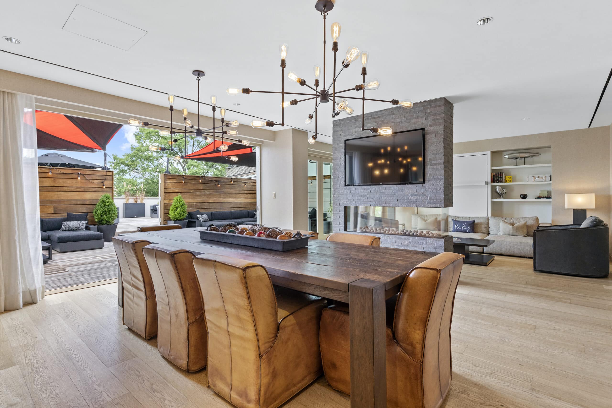
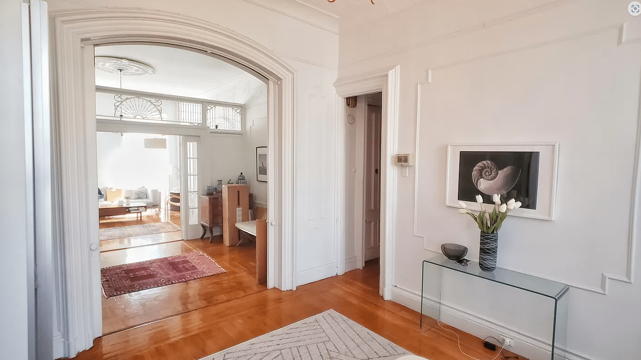





What's Your Take? Leave a Comment