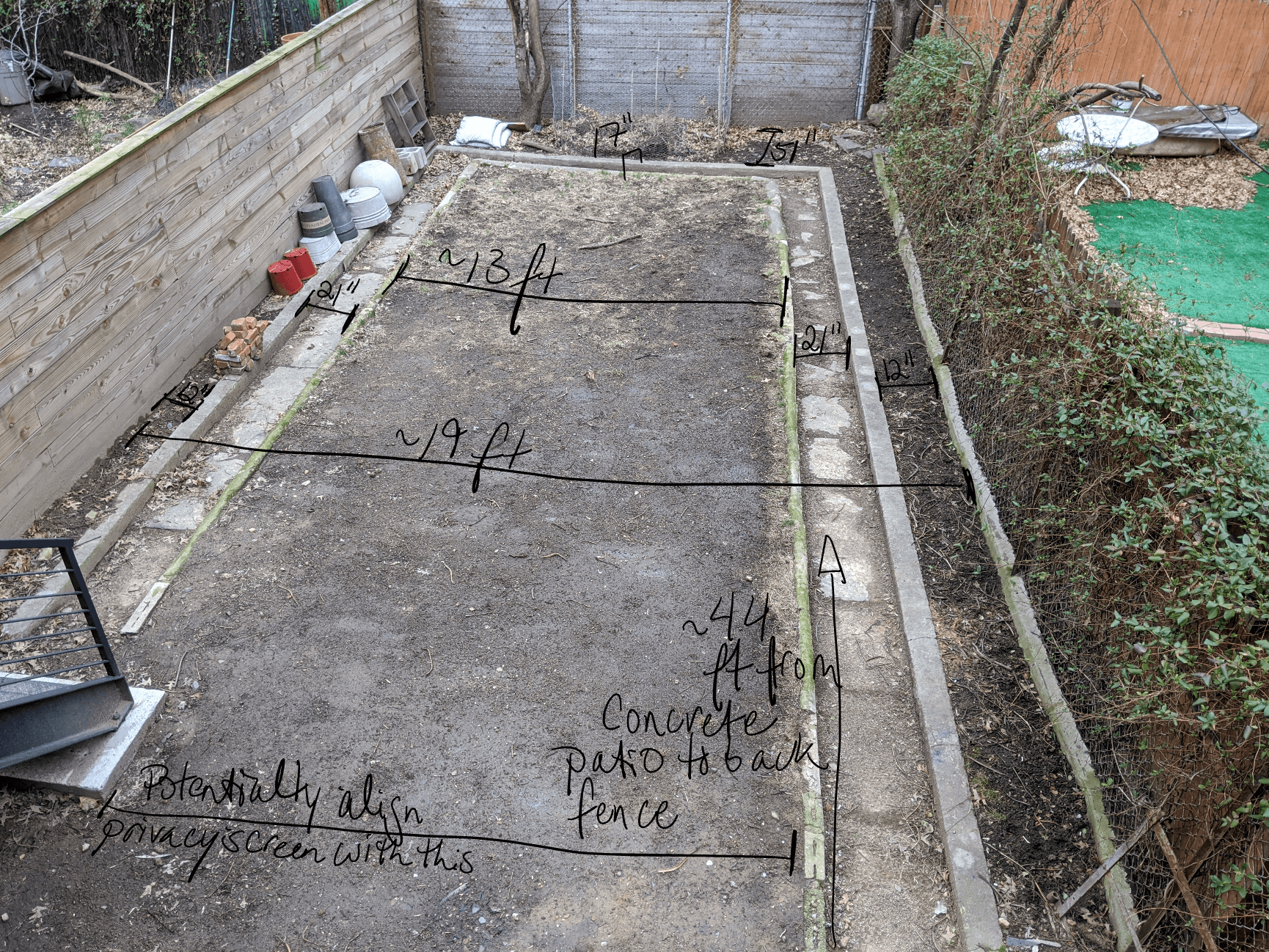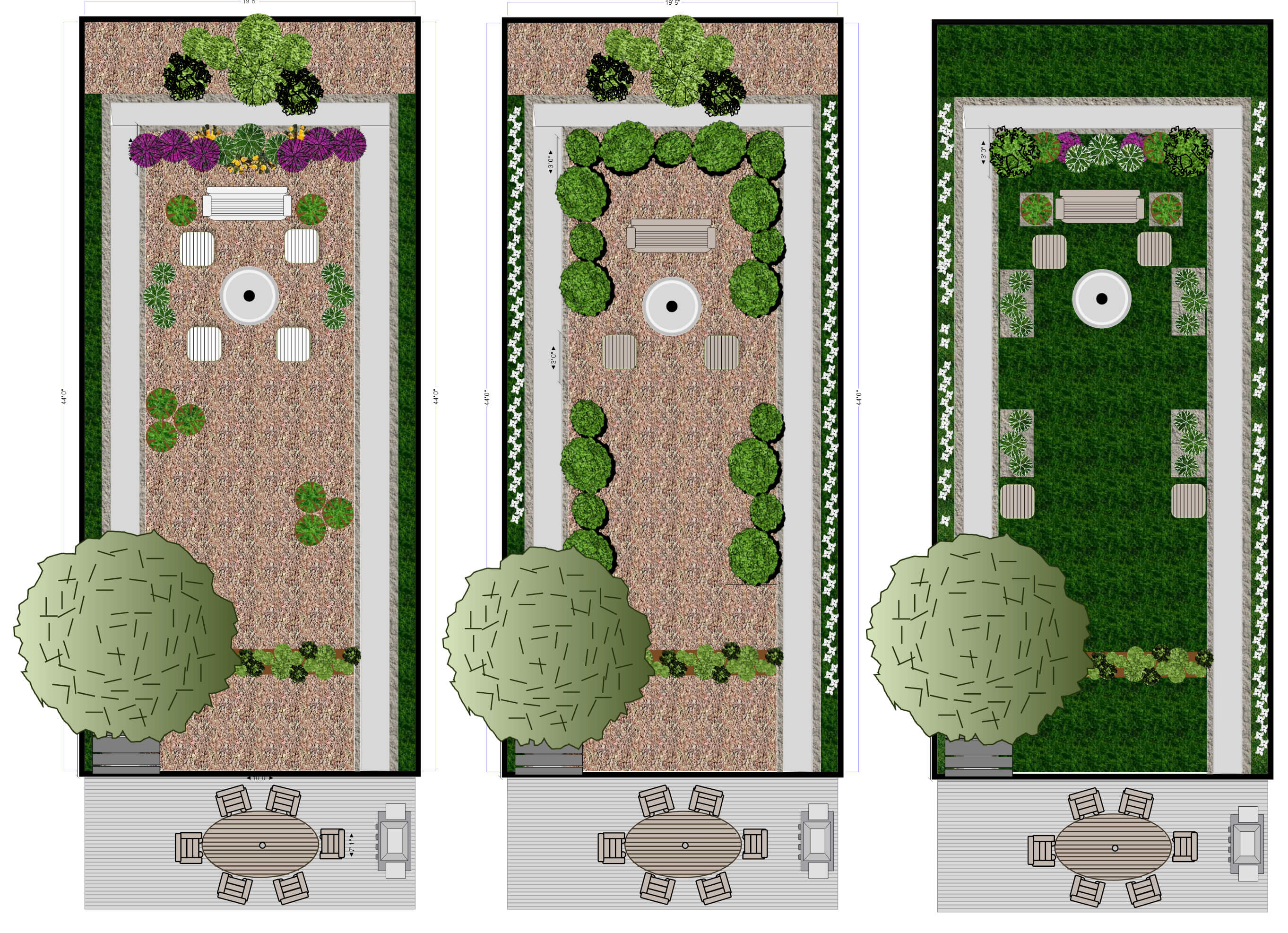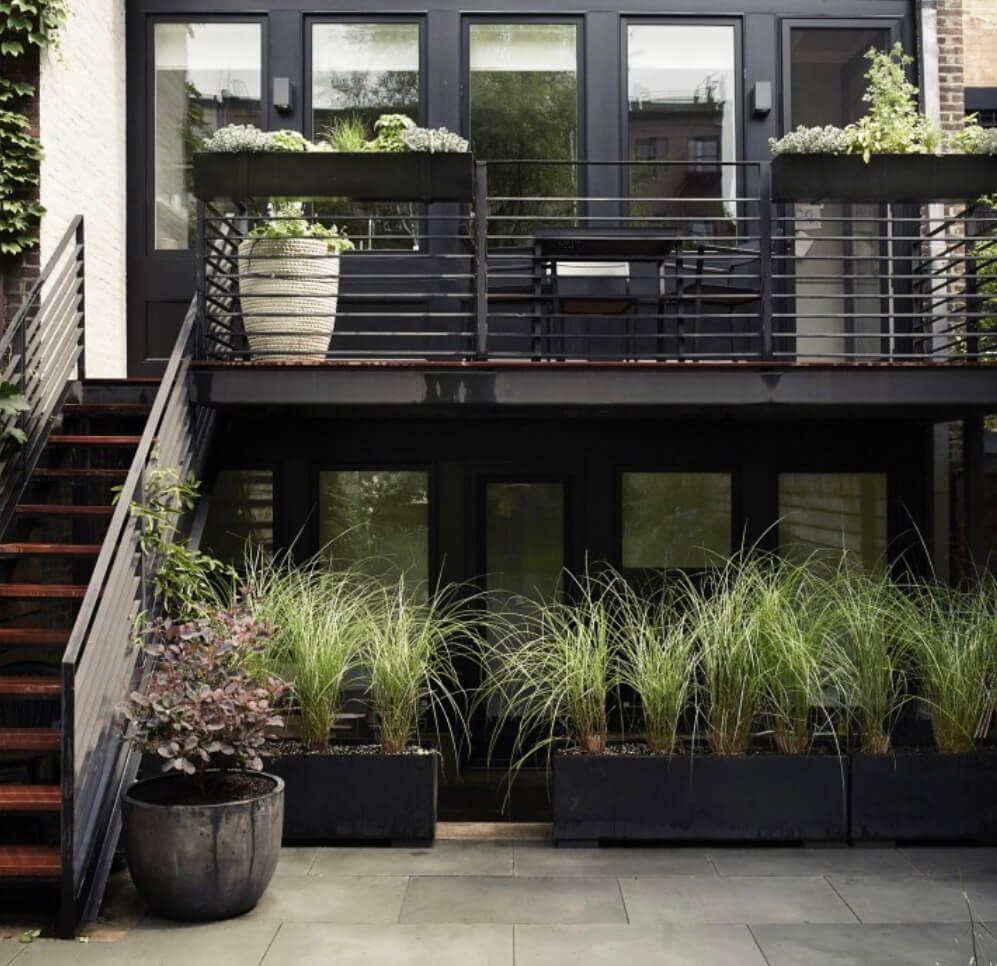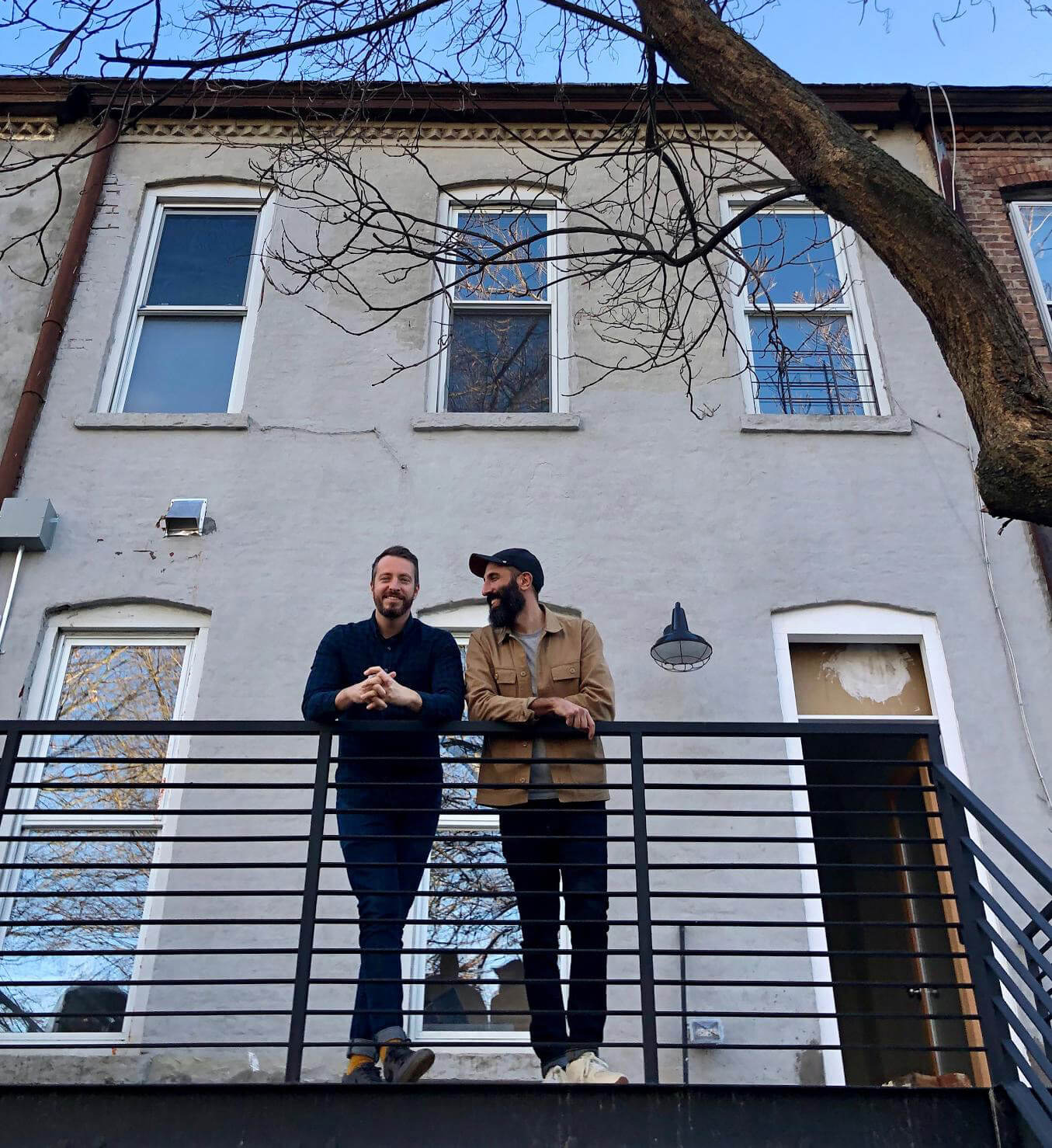Brownstone Boys: Budget Backyard Makeover
We want our backyard to be dog friendly, with great relaxing and entertaining space and beautiful plantings that are easy to maintain.

Before our reno we had grass so we know our north facing yard does get enough light
Editor’s note: Welcome to the 63rd installment of Brownstone Boys Reno, a reader renovation diary about renovating a brownstone in Bed Stuy. See the first one here. They also blog at www.thebrownstoneboys.com.
As we write this it is 55 degrees outside in February! In New York! Terrifying global warming concerns aside, it has us really looking forward to our upcoming backyard makeover. We want it be ready to go as soon as we have consistent nice weather — so the time for planning is now! After just finishing up a major renovation, we are going to have to get very creative to make the space we want on a very limited budget.
We initially spoke to an exterior design and landscaping firm to explore the options, but with eye popping quotes that rival our interior renovation we are making this a DIY project. It will be one of our biggest, but we will have help. We’re working with a great landscape designer to help maximize the space for what we would like to use it for while working with the interesting existing features. A backyard enthusiast, she has listened to all of our needs and came up with some amazing options. The labor will be all us (and we’re excited for it!), maybe some friends, and maybe a hired hand at times.

Our backyard has some existing and head scratching features that we are going to try to work with instead of going through the trouble and expense of removing. There is a cemented trench or walkway (quite the mystery) that goes all the way around the yard. It leaves a 12-inch- to 24-inch-deep raised flower bed area around the edge of the yard, which we can put to use. In the middle of the walkway is a raised area that is currently dirt, although pre-construction there was a fair amount of grass, where the other features will be.
This is the first round of renderings that just arrived and we are excited to share. From these we can easily pull together the features that will be the best for us. Our main priorities are for it to be dog friendly and have great relaxing and entertaining space, with lots of plantings that are beautiful but easy to maintain.

Dog Friendly
As you might know, we have a 90 pound lab that loves to run around and play ball. It’s already hard to do that in our small backyard with such a large dog, so we would love to have some space for him. He is also very hard on grass. We need a solution for him to have some fun back there without ruining the place. It’s also his potty area so we’re talking about making a puppy powder room area with rocks so that he isn’t ruining plants and grass. He actually is really good at going where he is supposed to so we’re hoping that if we build it he will go.
Hardscape for Easy Entertaining
All of the fireplaces have been removed from our house. We really wish those who came before us left at least one, but they’re all gone, so there will be no fires inside. But one of the central features for us outside will be a fire pit area with seating that can also work for entertaining. We’ll have a hardscape area with pavers laid to create a flat surface. We would like it to be surrounded by plantings to create a relaxing vibe.

Plantings That Have Easy Maintenance
Our backyard is north facing. That is probably the first consideration for us to think about when it comes to plantings. It means it doesn’t get direct sun for much of the day. We’re trying to avoid too much hardscape and would really like there to be some grass. But lack of sunlight and maintenance has us seriously thinking about skipping it or at least reducing the amount. The last thing we want is to put in grass that we will always be fighting to keep healthy if it’s not getting enough sun. So we’ll be monitoring where the sunlight falls throughout the day over the next few weeks.
Personal Space
We want to create an area for our tenant and a space for us. Not that we won’t also share, but we would like our tenant to feel she has her own space and we would like to feel we have ours. We plan to do that with strategically placed plantings that create two separate areas.

Some other features will include a six-person table and grill on the deck for dining, string lights across the entire area, and a vegetable garden (sunlight permitting).
We’re just getting started with this DIY project but planning is important. Let us know if you have any tips or suggestions about how to best create our backyard dreams on a very limited budget.
[Photos by Brownstone Boys unless noted otherwise]
Related Stories
- Brownstone Boys: Budget Friendly Options for Adding Deck Access to a Brownstone
- Brownstone Boys: We Design a Deck
- Brownstone Boys Renovation Diary: Decks! Costs and Considerations?
Email tips@brownstoner.com with further comments, questions or tips. Follow Brownstoner on Twitter and Instagram, and like us on Facebook.





What's Your Take? Leave a Comment