Brownstone Boys Renovation Diary: Decks! Costs and Considerations
For us, a deck off the living space is a must, and something we expect will also be a good return on our investment.

Our backyard is a pretty standard size for Brooklyn
Editor’s note: Welcome to the 14th installment of Brownstone Boys Reno, a reader renovation diary. We’re excited to publish their tale of buying and renovating a brownstone in Bed Stuy. See the first one here. They also blog at www.thebrownstoneboys.com.
While walls are still coming down during our demolition process, we wanted to write about something we are the most excited for in the renovation — our new deck!
When going through a renovation there’s a lot of things that take priority and there are things that are nice-to-haves. The kitchen is usually a big priority. Maybe having enough bathrooms or a nice master bedroom with an ensuite bath. To have a powder room or not to have a powder room. For us a deck off the living space is just as high priority as all of those other things. Outdoor living in Brooklyn during spring and summer is a must!
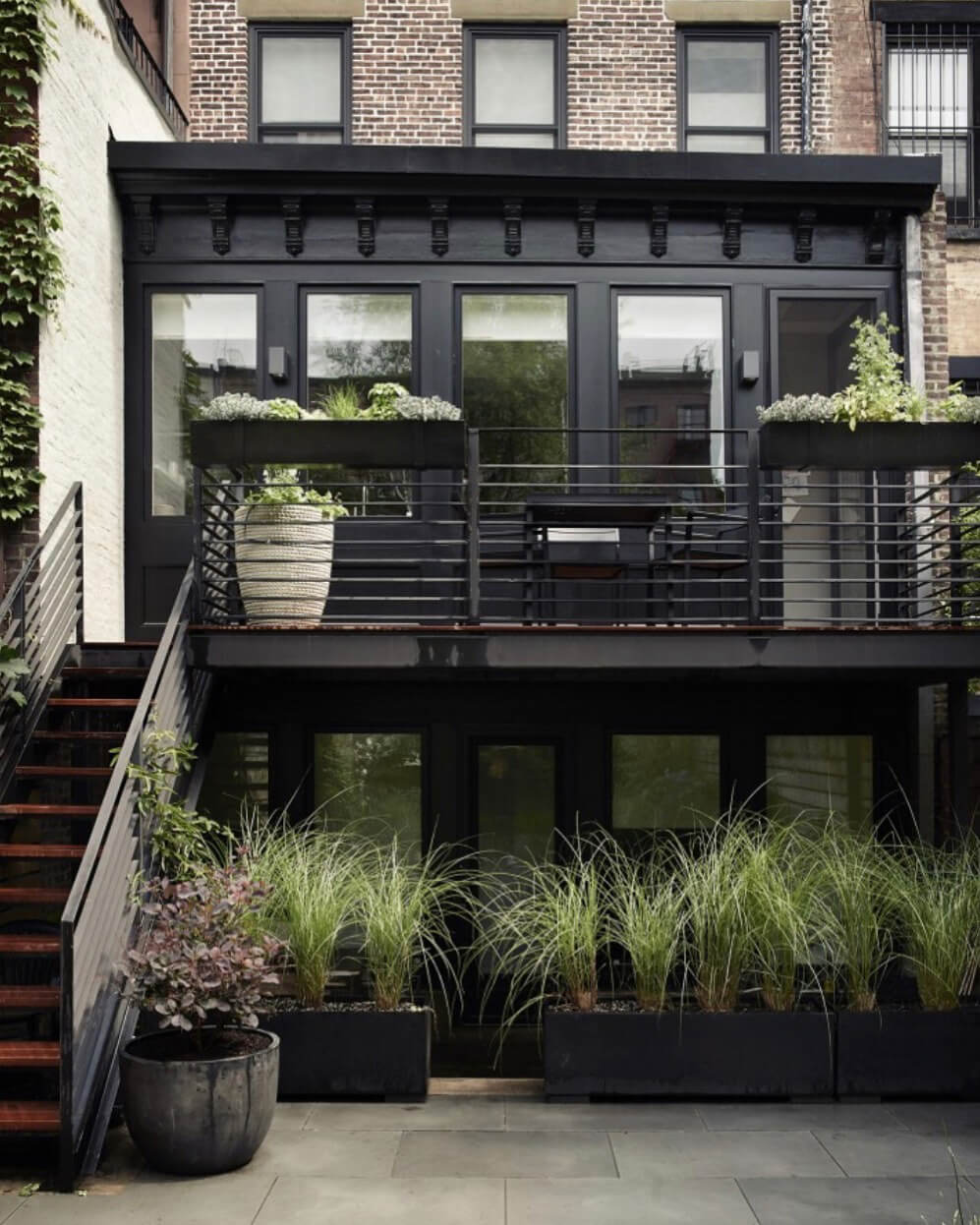
Our plan is to build a deck across the back of the building off the kitchen area. While 20 years ago it was very relaxed, the city has gotten very strict recently about decks. Since we’re filing with the DOB we have to be prepared for inspections.
In any case, an illegal deck can be an issue when it comes time to refinance or selling the property. It’s important to get an architect and file for a permit.
We’ve heard and read various different things about this, and it also seems like there is some subjectivity to what you can get approved. The NYC DOB deck requirements are governed by NYC Building Code §3300, which lays out these guidelines:
NYC Deck Requirements
– The deck can extend 8 feet from the back of the building.
– It can extend to the property line on either side if it is made of non combustible material, otherwise it needs to be 3 feet from the property line.
– Railings need to be 42 inches high.
– Support at least 40 pounds per square foot.
– Anchorage with no nails and bracing at the beams.
– No storage underneath.
– A permit is required.
Our approved plan is for a fully legal steel deck (8 by 19 feet) with stairs to the back yard.
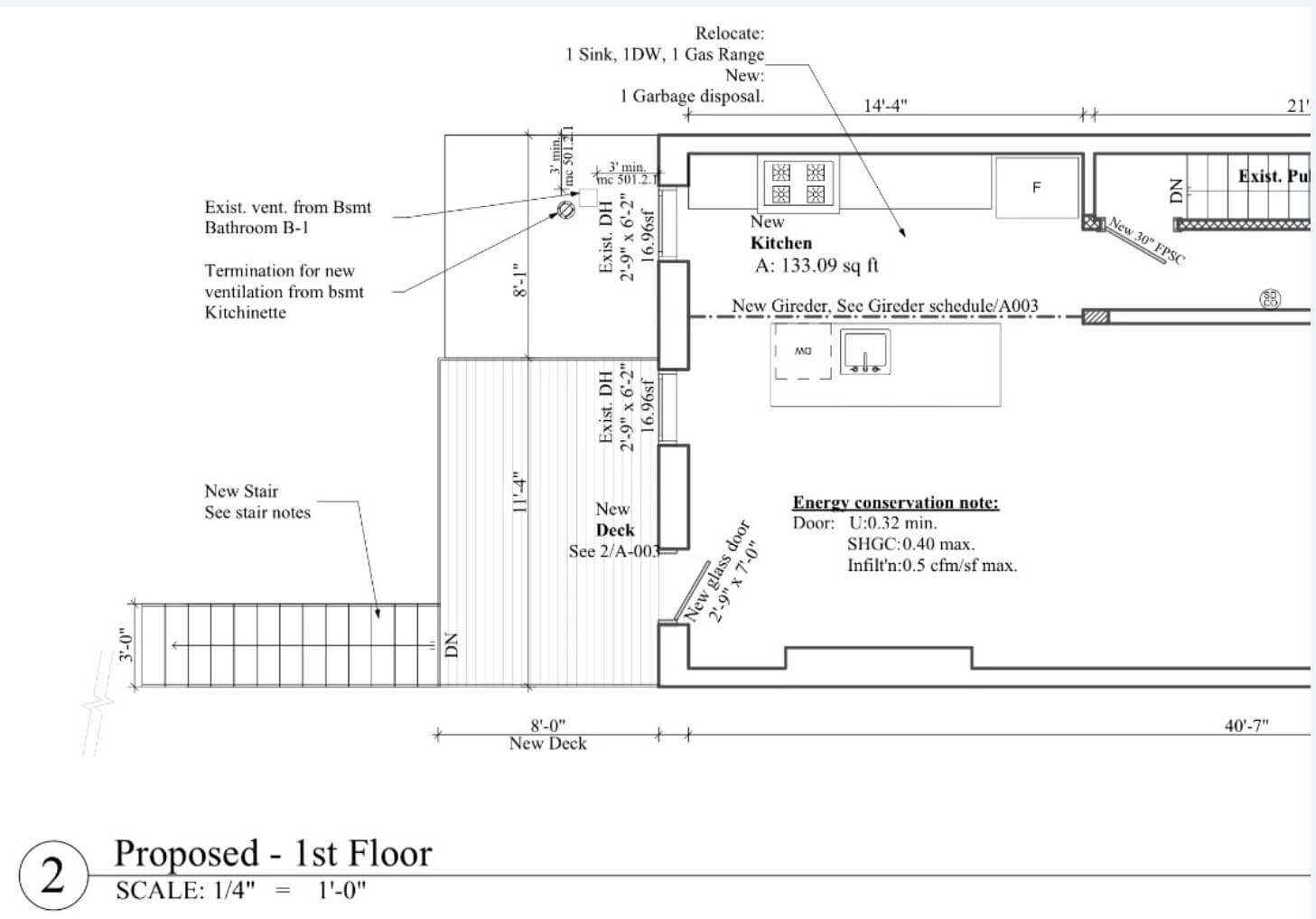
Deck Height
A lot of decks in Brooklyn end up being built with a couple of stairs up from floor level. It’s better than having no outside access at all but we want to make sure we can walk straight out with no stairs.
We are going to remove an existing window and put in a glass door. Although the window is tall enough to pop in an 8 foot high door, we decided to demo the masonry below the window to floor level so we won’t have a step up. It’s a little more expensive and is considered exterior demolition so we needed to notify all our neighbors, but we think it’s worth it! We are also demolishing a small mudroom on the garden level for several reasons, one being so that we can extend our deck in place of it.
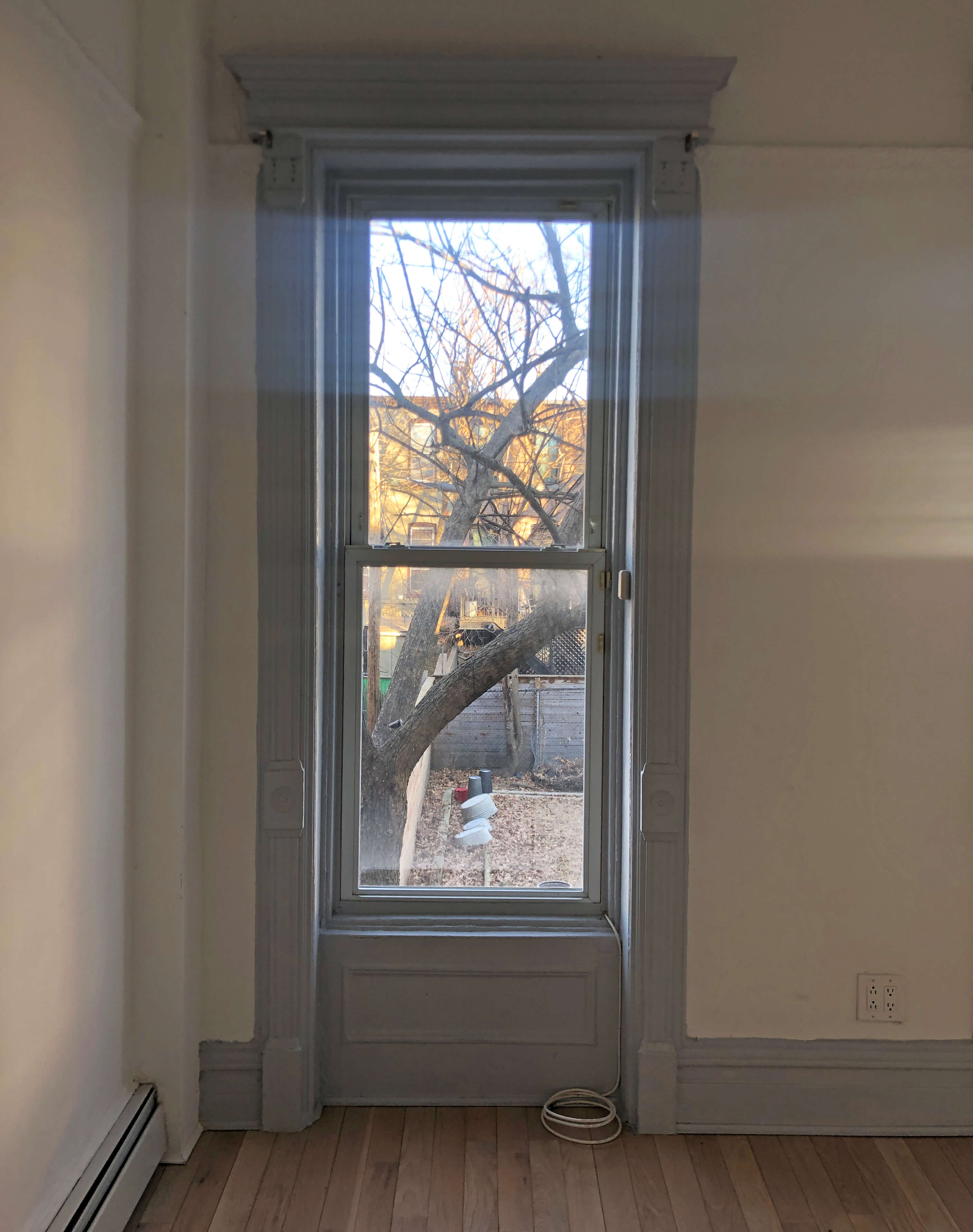
Deck Material
The requirements for a deck that falls within three feet of the property line are that it must be made from non-combustible materials. That means that most legal decks that span the parlor level of a townhouse are made from steel frames with wood components built on top.
Ipe is a popular wood for decks that supposedly lasts the longest. There are also wood composite products such as Trex. Considerations should be if it meets requirements for the placement of your deck, how long it will last, and the type of upkeep required to maintain it.
Loss of light downstairs
Garden apartments struggle for light and most people who we show around the place comment that the deck will not help. That’s true and is a consideration, but it’s too important to us for that to hold us back. Since we’re demolishing the mudroom we’re going to put in a nice glass door that should counter some of the loss of light. We’ll also give the garden tenants access to the backyard so hopefully that will be a selling point.
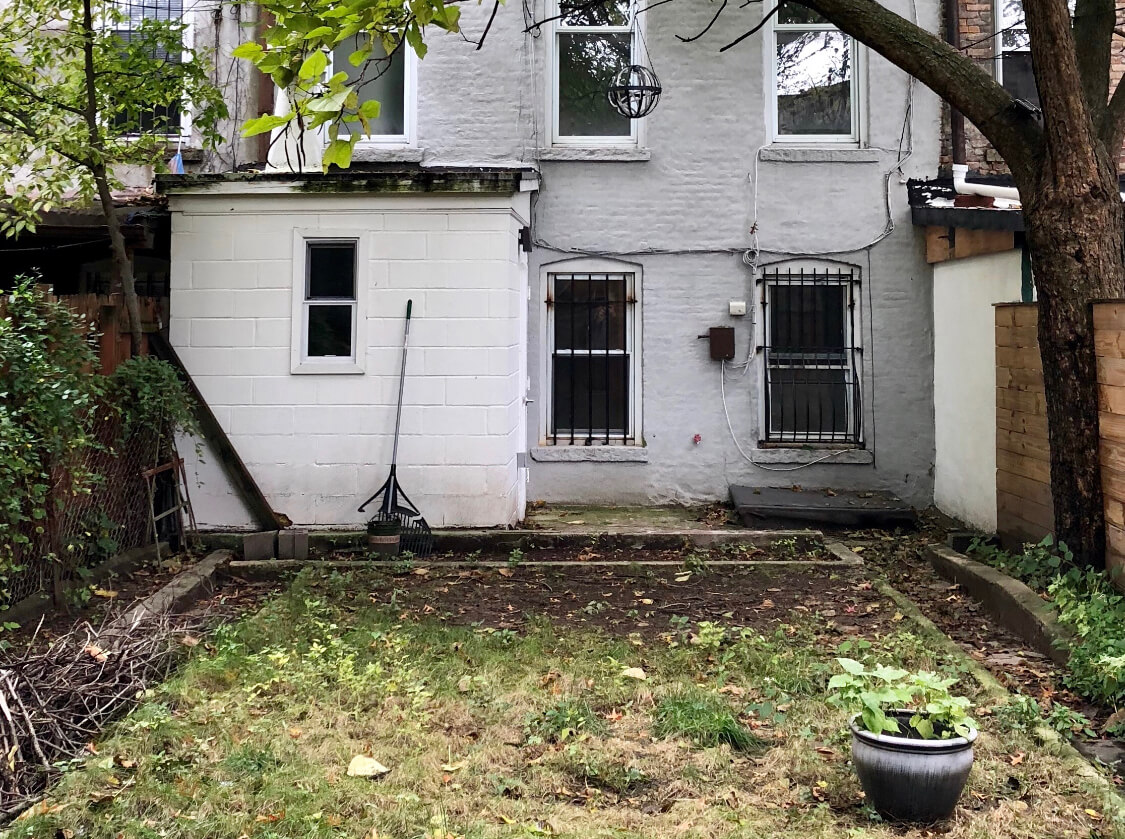
Deck Access
One thing that we’re compromising on is opening up a larger opening in the back of the building for a glass slider. We’ve seen a few places with it and it’s very nice, but we have a limited budget so something had to give. The amount of masonry that needs to be done was cost prohibitive for us. So while a deck is a must-have, the larger opening is something we can easily compromise on.
Cost and value
For many people looking for property having nice outdoor space is a must. I remember a few years ago when I was hunting for an apartment with outdoor space the inventory was low. I saw the same people at every open house because they were after the same thing I was. There were bidding wars on all of the properties and they all went to well over asking (sometimes $100,000 or more over). While we are spending $20,000 on a deck, we think the return will be many times that if we sell in a few years. The costs are for the steel fabrication and installation, including excavating for the posts.
We expect our project to be done at the beginning of summer and we are looking forward to being able to immediately get out on our deck. Does anyone have anymore more deck advice, do’s or don’ts, legality issues, or anything else to share?
Related Stories
- Brownstone Boys Renovation Diary: Let The Demo Begin!
- Brownstone Boys Renovation Diary: Contractor Shopping and How to Choose the Right One
- Brownstone Boys Renovation Diary: Approved!
Email tips@brownstoner.com with further comments, questions or tips. Follow Brownstoner on Twitter and Instagram, and like us on Facebook.

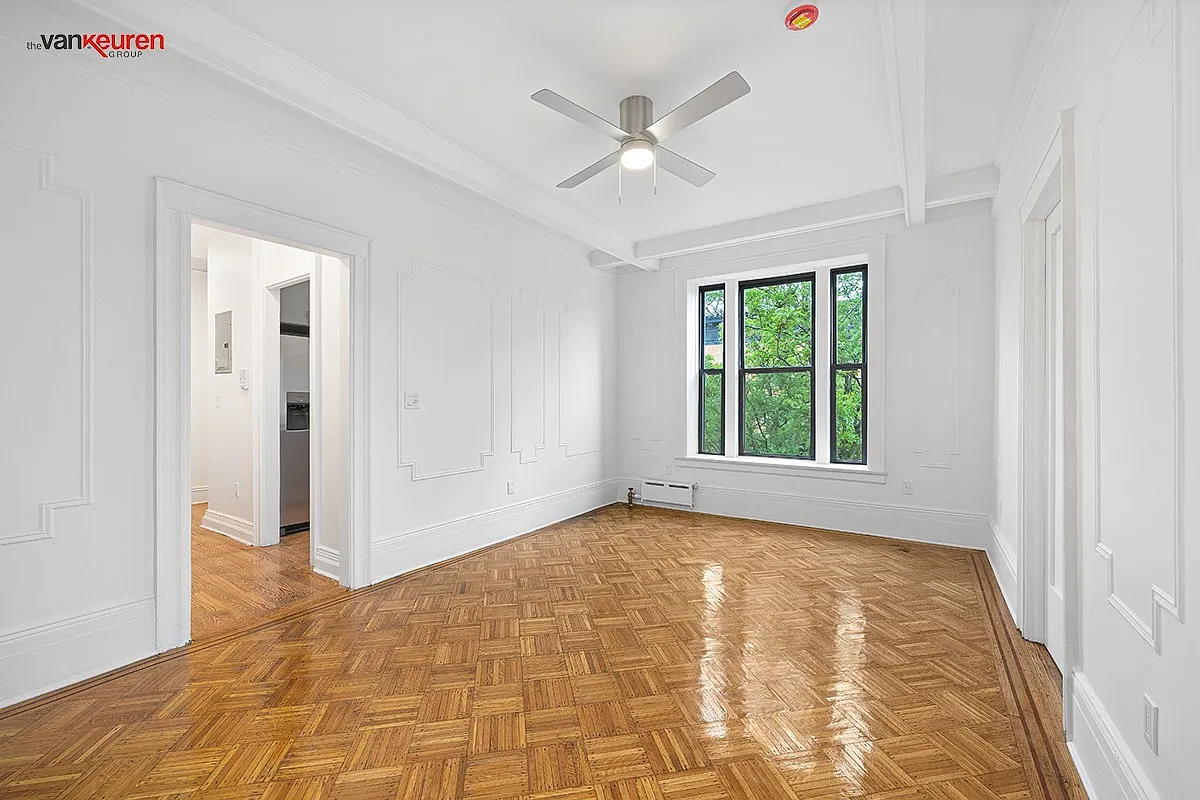

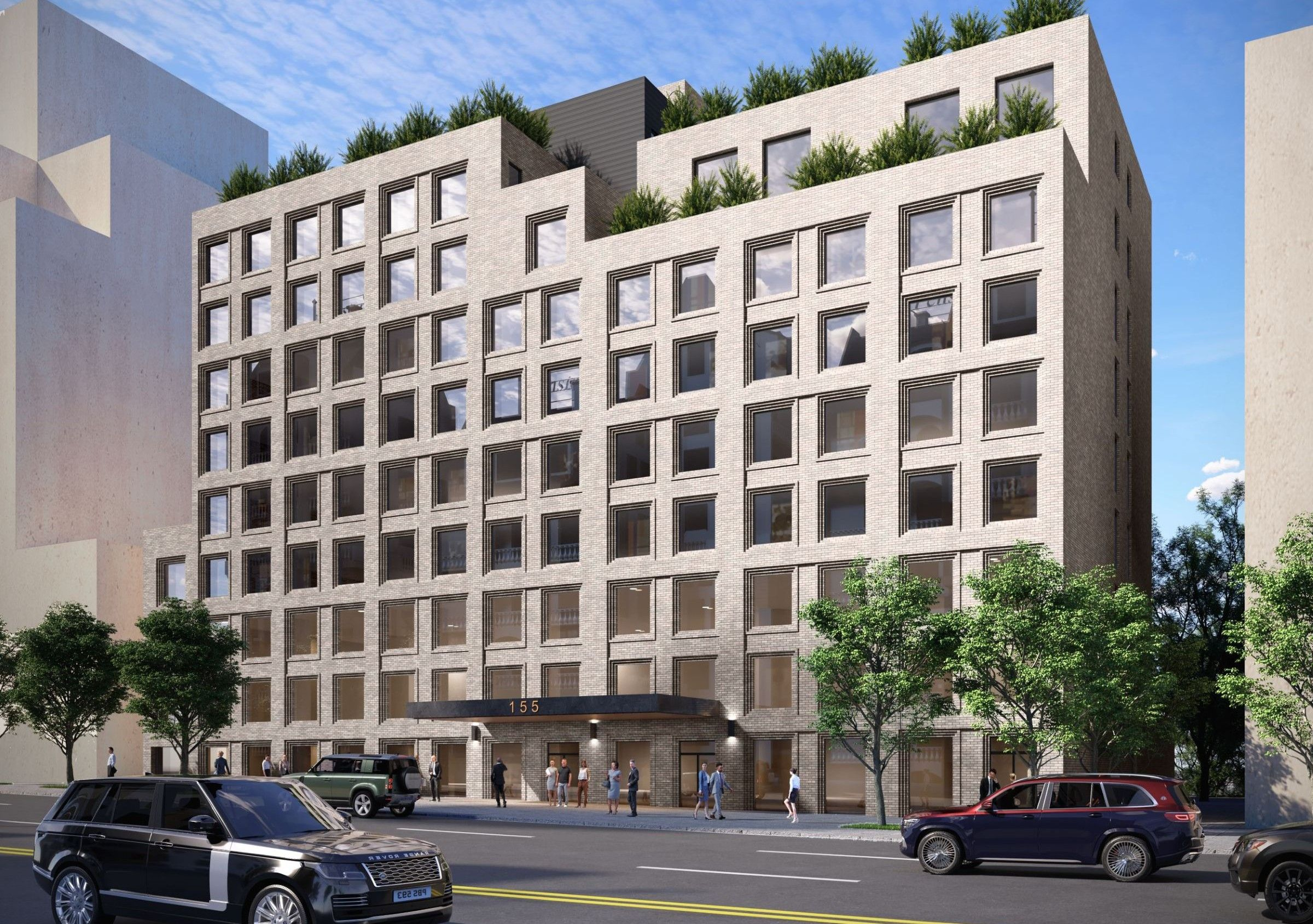
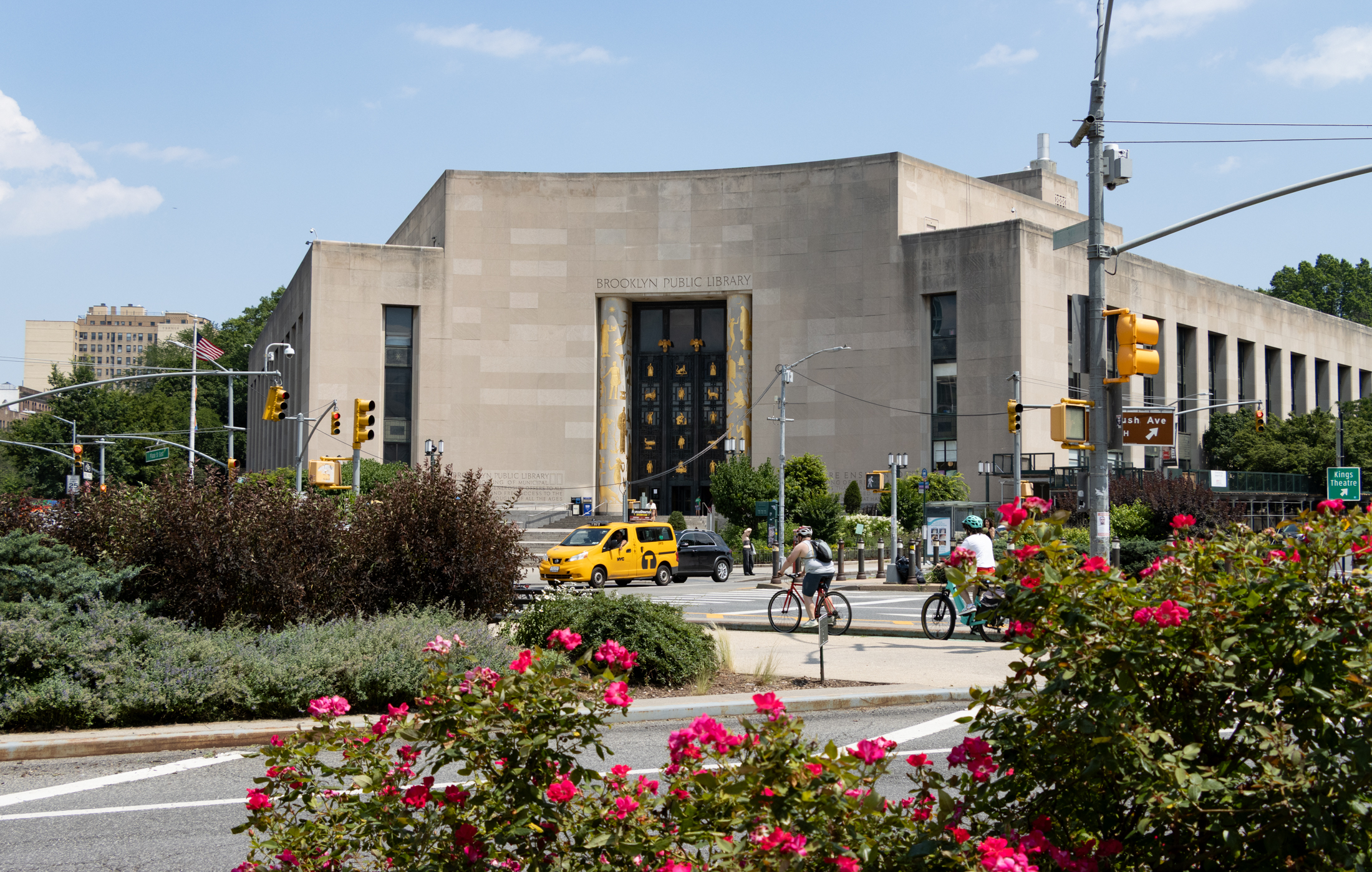
What's Your Take? Leave a Comment