Brownstone Boys Renovation Diary: Approved!
We are happy to say that with the help from our amazing architect we have gotten approval on the project to start swinging hammers!

Photo by Susan De Vries
Editor’s note: Welcome to the 10th installment of Brownstone Boys Reno, a reader renovation diary. We’re excited to publish their tale of buying and renovating a brownstone in Bed Stuy. See the first one here. They also blog at www.thebrownstoneboys.com.
For the past three months we have been in the design and planning phase. We spent a lot of time in (and out) of the house figuring out how we wanted to configure things. Our architect was also hard at work translating that into drawings and a plan that the New York City Department of Buildings would approve. We had the curveball of a 1936 document changing the scope of our project. Many changes and alternations came along with that.
We are happy to say that with the help from our amazing architect we have gotten approval on the project to start swinging hammers! Along the way there were a few questions we posed to you for ideas. We thought we would update you on the decisions we made (with your help!), the compromises we needed to make, the alternations required to appease the DOB, and the finalized plan for the project.
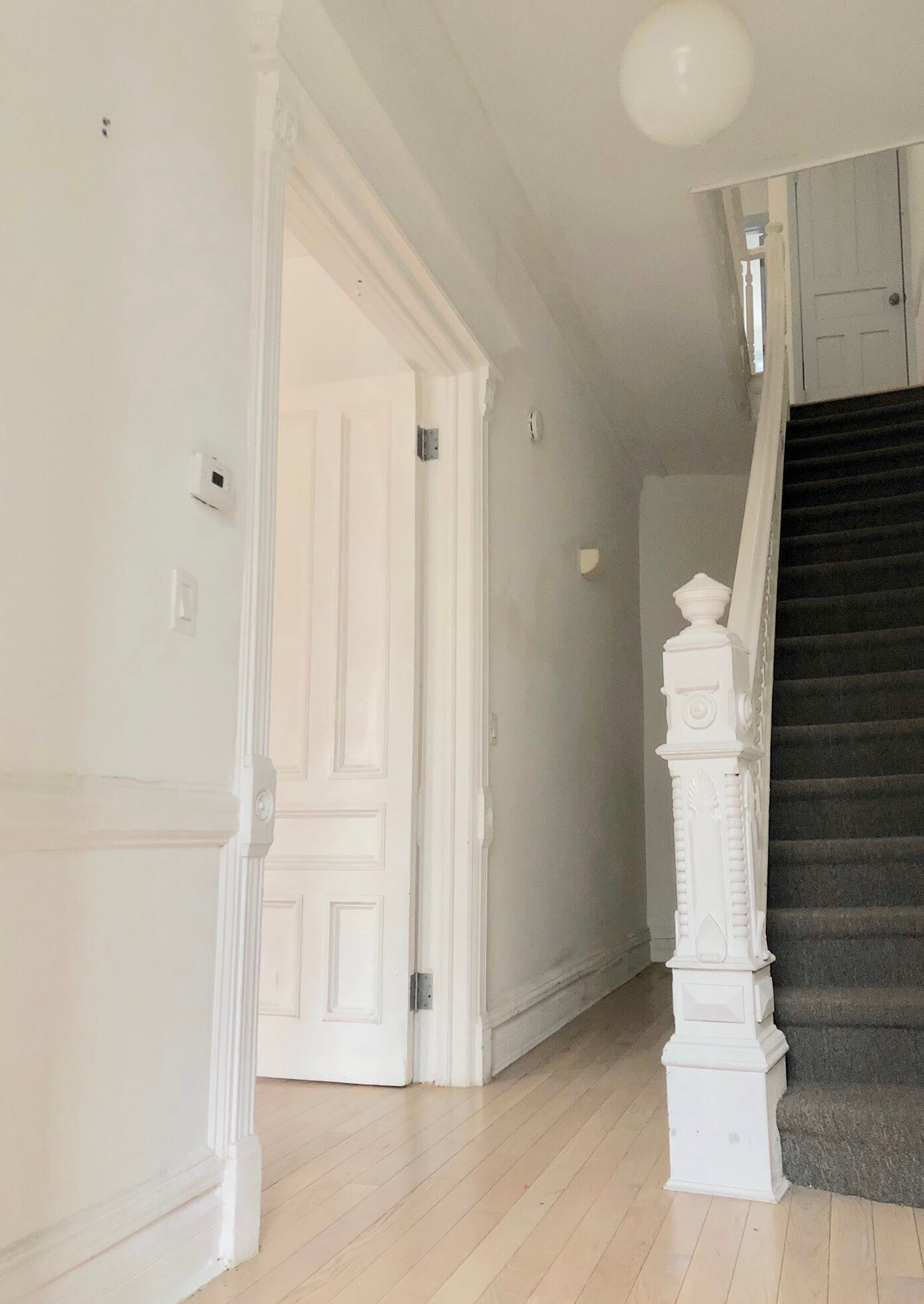
Opening Up the Floor Plan or Saving Original Walls
One of the first questions we posed to readers was whether or not we should tear down the wall separating the living area to the main stairwell. It’s a configuration of pretty much every brownstone or townhouse in Brooklyn. The trend with developers is to take it out and put in structural support to create a really open space. Unfortunately a lot of original details, as well as the intentions of the great 19th century Brooklyn architects, are lost. Even before our post we came to the conclusion that we should keep the wall and your response was unanimously in agreement!
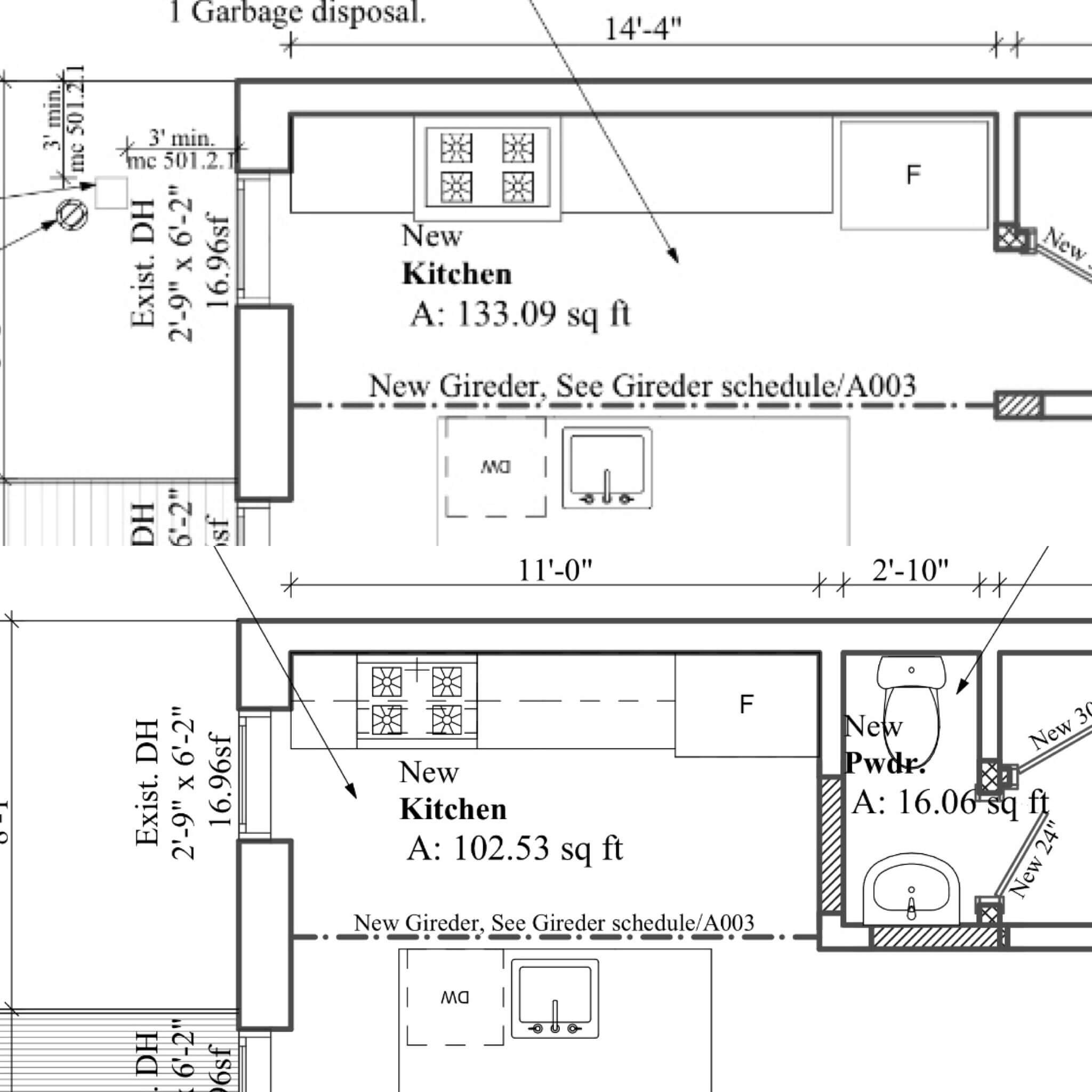
Large Kitchen or Tiny Powder Room
Ideally, we would have liked to have a powder room on the parlor level. In our initial design we included it, but the only practical place to put it was in a place that required a smaller kitchen. Any other way to configure a kitchen or powder room would have required too much plumbing or gas work for our budget. The choice was between having the powder room or a larger kitchen. All of the great suggestions and comments were about a 50/50 split. In the end we decided that the larger scale kitchen with no power room would work best for us and create the scale of kitchen we wanted for the space.
Separating The Owners Duplex From the Garden Rental
Even though our building is already configured as a two-family, the garden rental has complete access to the parlor and upper floor duplex via the main stairwell. There is no wall or door. We got lots of great suggestions and even photos sent on how we can solve this. Unfortunately there is not a solution that is perfect. Adding a wall anywhere is just not ideal, especially when it’s as tight of an area as the stairwell. We initially thought we would build this wall under the parlor level stairs with a door to lead to the garden level and basement (we will have laundry there). This problem is certainly not unique to our house. After a couple of readers reached out with photos of their space, we decided that the better option would be to build the wall and door on the garden level. This will make our space less cramped, and we won’t have to lose details that we love on the original stairs and banister.
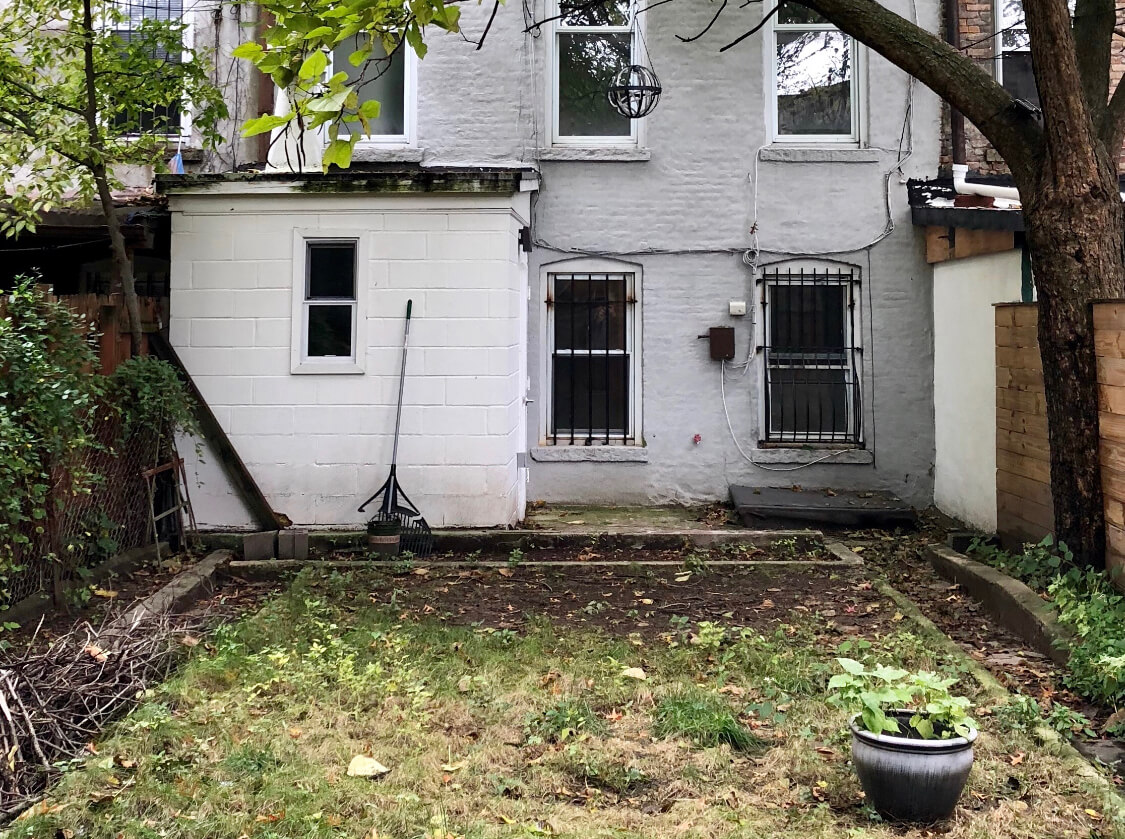
Tearing Down a Useless Mudroom
One of the results of the DOB finding that 1936 document is that we will need to bring some things up to code that have already been built. At some point in our building‘s 120+ year history a small mudroom was built on the back of the garden rental at the exit to the back yard. This ate up one of the windows and now the garden unit‘s large living/kitchen area does not meet the light and ventilation requirements. There are some tedious changes we could have made to the unit to bring it up to code (building a drop wall around the kitchen, enlarging the opening between the kitchen and the living room…etc) but for the money we would have spent on that we decided that it would be better spent tearing down the mudroom and putting in a glass door. This brings the garden rental up to code for light and ventilation. It also had the added advantage of giving us the ability to build a larger deck upstairs while increasing overall light the deck will take away from the garden rental. Win-win!
Oh the DOB
Our architect did a great job anticipating what the DOB would take issue with and how to resolve. One area that created us a particular issue was in the middle bedroom upstairs. Since it’s in the middle of the building it does not have windows, however it gets a lot of light and even air through 2 nice openable skylights. Unfortunately they were just a few square feet too small to meet the requirements. Complicating things, our roof turned up positive for asbestos. It’s in decent shape and we are not ready to change yet. We can disturb up to 10 sq ft of it (through professional remediation of course) without having to redo the entire thing. The initial plan was to just put in a third skylight however there is even a further issue as the fire department requires at least 6 feet wide clearance with no obstructions (skylights, roof hatches…etc) from the front of the building to the rear. The solution is that we will now have 3 skylights (or one large one) in a row.
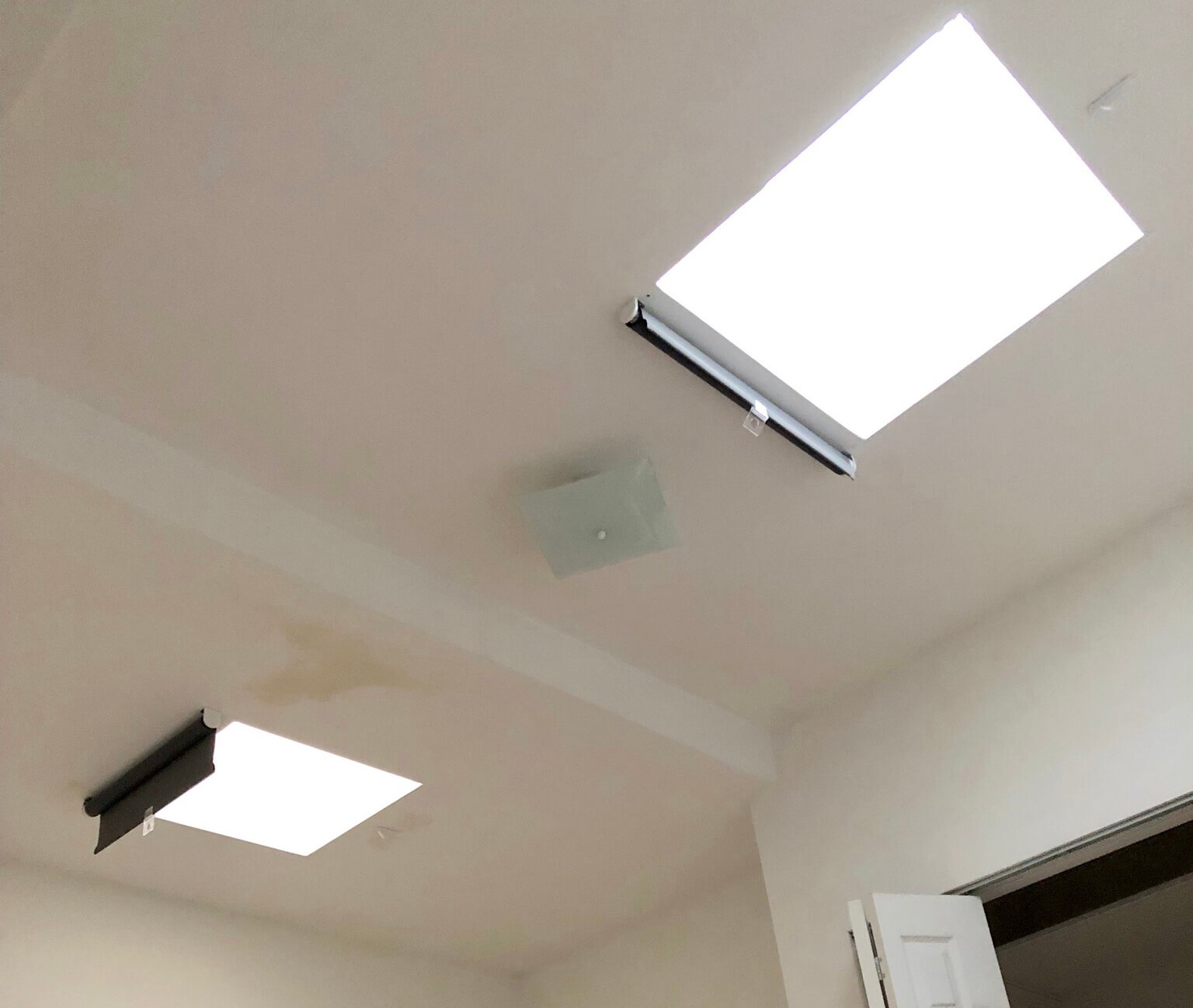
Only the beginning
The fun has only begun! The DOB has approved our plan, but now we need to build it out per the drawings and make sure everything will be approved by the city inspectors that will come into the building. Our certified letters are sent to our neighbors letting them know demolition is starting soon (another requirement!). The plan we have is really a starting point as there are things that can’t be seen on the drawings. There are also things an inspector may take issue with that the plan examiner did not. Sounds fun? We think so!
We technically have started with demolition (here’s a video clip of us removing half of the existing kitchen) but our next spot will be all the hammer content you ever dreamed of! We’re ready!
Related Stories
- Brownstone Boys: Battle of Old Vs. New in the Bathrooms
- Brownstone Boys Reno: Goodbye Mudroom, Hello Deck
- Brownstone Boys Reno: Separating the Owner’s Duplex From the Garden Apartment
Email tips@brownstoner.com with further comments, questions or tips. Follow Brownstoner on Twitter and Instagram, and like us on Facebook.




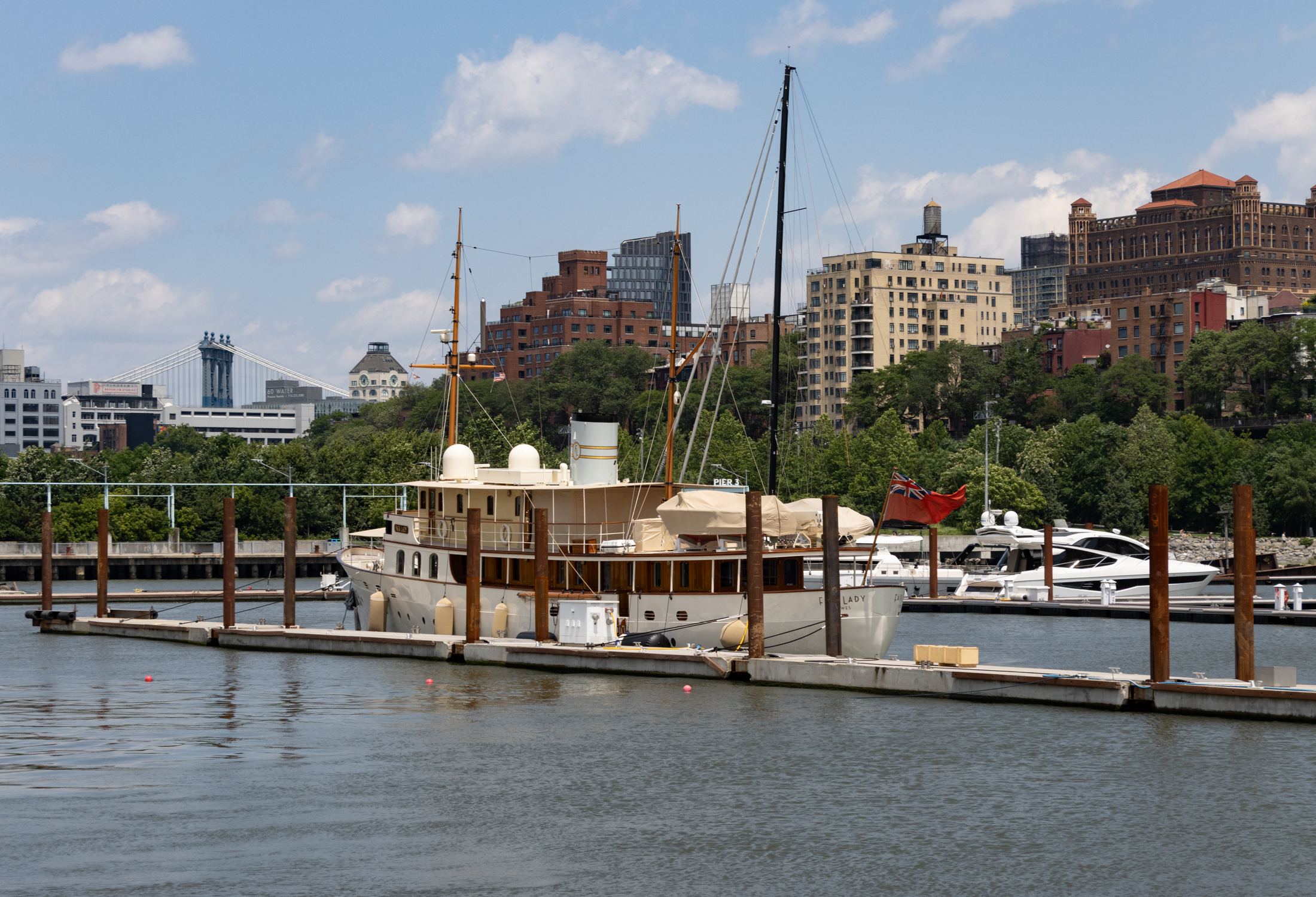
What's Your Take? Leave a Comment