Brownstone Boys Renovation Diary: Let The Demo Begin!
We are a few days into demo and it’s moving fast! After working for months on plans and approvals it’s really satisfying to see progress.

We’re going to be as hands on as possible
Editor’s note: Welcome to the 13th installment of Brownstone Boys Reno, a reader renovation diary. We’re excited to publish their tale of buying and renovating a brownstone in Bed Stuy. See the first one here. They also blog at www.thebrownstoneboys.com.
We are a few days into demo and it’s moving fast! Walls are down and we’re seeing the place really open up. We have had a few surprises so wanted to share. After working for months on plans and approvals it’s really satisfying to see progress.
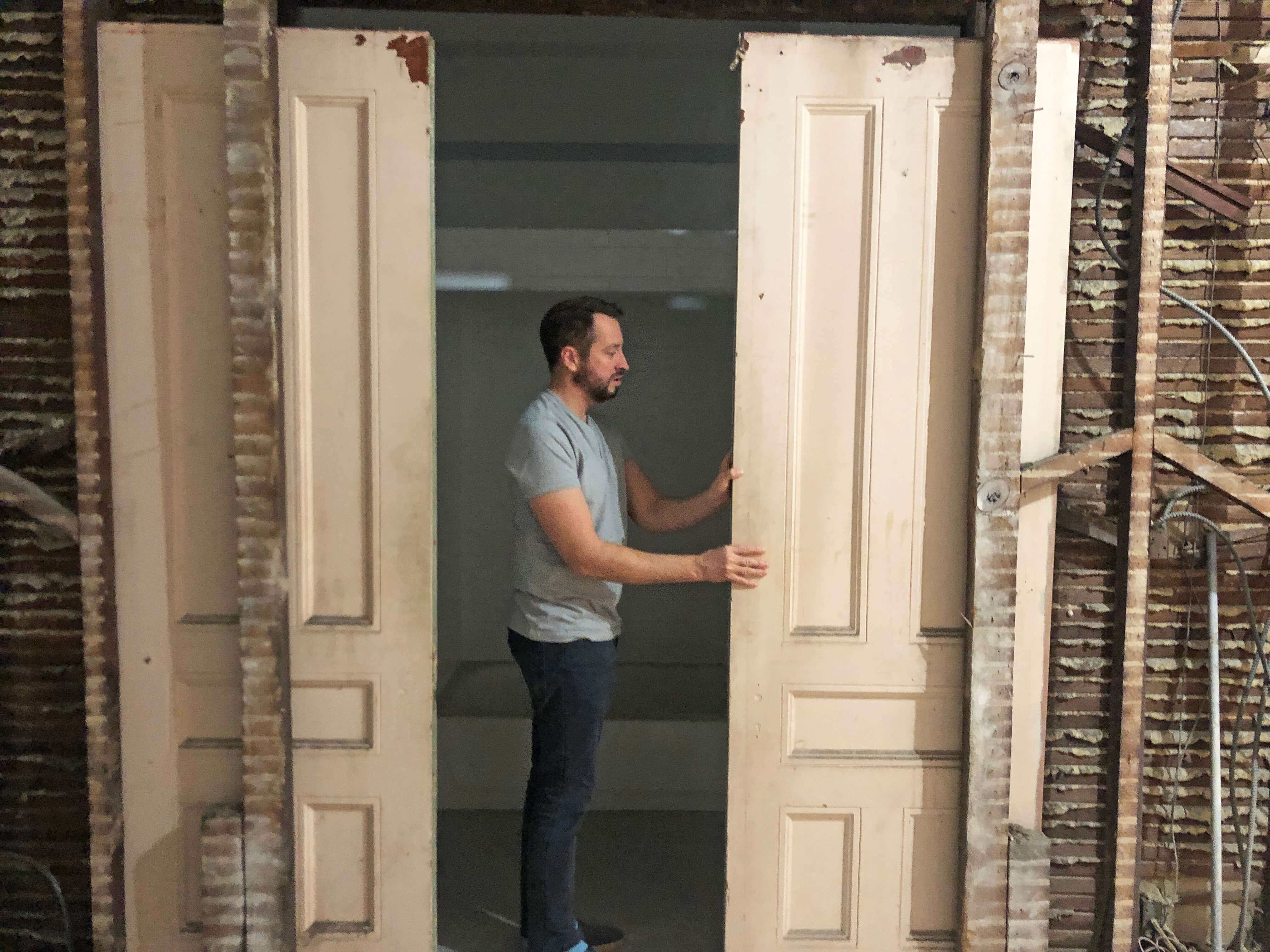
On the parlor level the wall that created the bedroom that was added is completely gone. The kitchen is demo’d and the bathroom is mostly gone. Since our place was renovated a few times over the past few decades it was great to see some of the original walls underneath. One of the biggest surprises was finding the treasure of pocket doors closed up in the walls! Unfortunately we are removing the wall they were in to create our new kitchen, but we will use them somewhere else in the house.
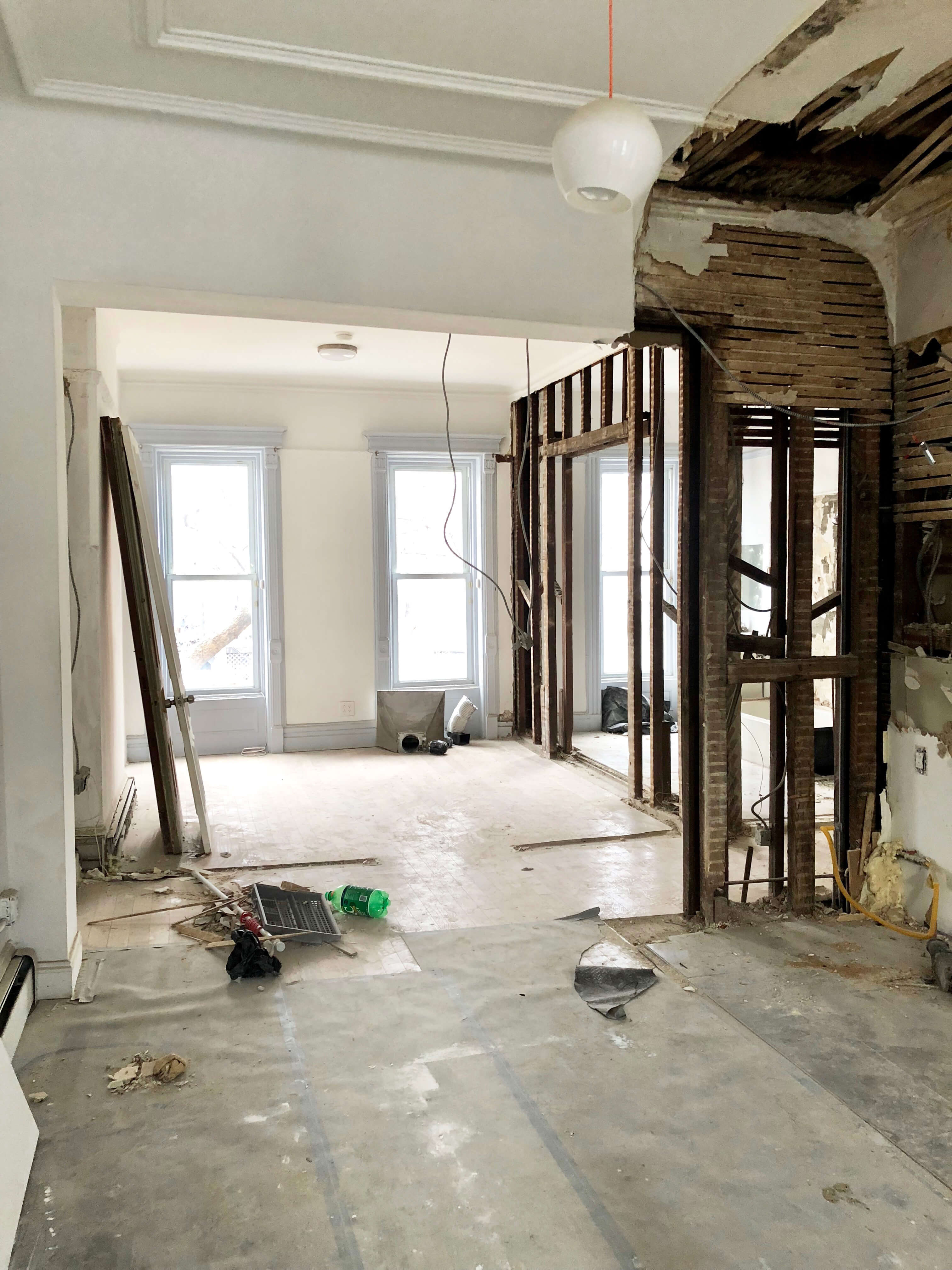
On the top level, our master bedroom is taking shape. The walls that created a small hallway that was carved out of what will be the master bedroom are out of the way. We can see how large the room will be. We’re creating three bedrooms and they are taking shape. At this pace we should be done with demo in just a couple more days.
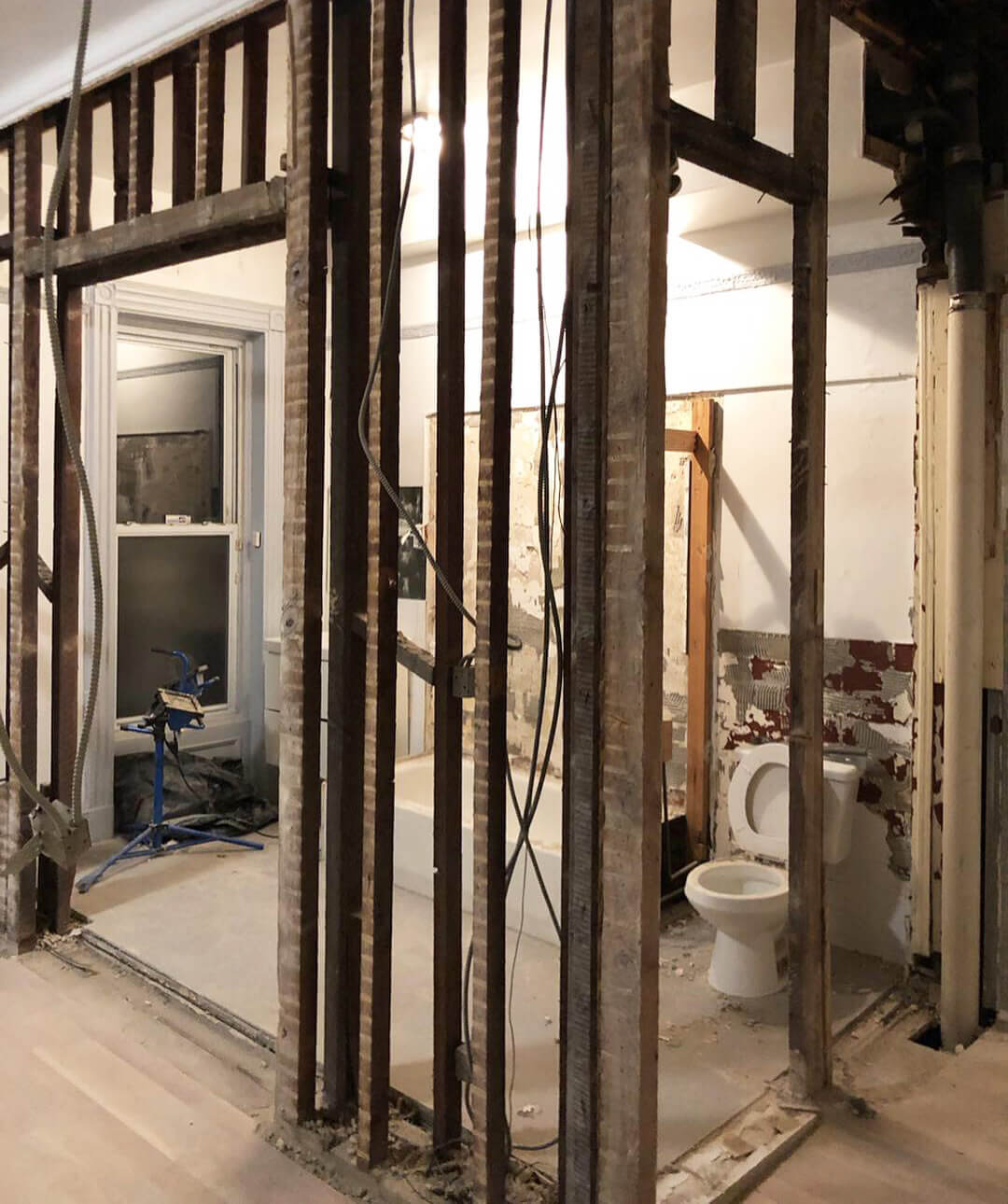
The last thing that we are designing is the guest bathroom. Based on some very helpful comments from readers we decided it is important to work a shower into the space. Just having a claw foot tub with a shower isn’t very convenient for guests. We are trying to figure out the best way to achieve the look we want without busting the budget. Our initial idea to create a large wet area with a shower and freestanding tub was too expensive so we need to scale it down. We think the best option is to use a tile-ready shower base in the shower area with curbs and glass on both sides. If anyone has any advice let us know!
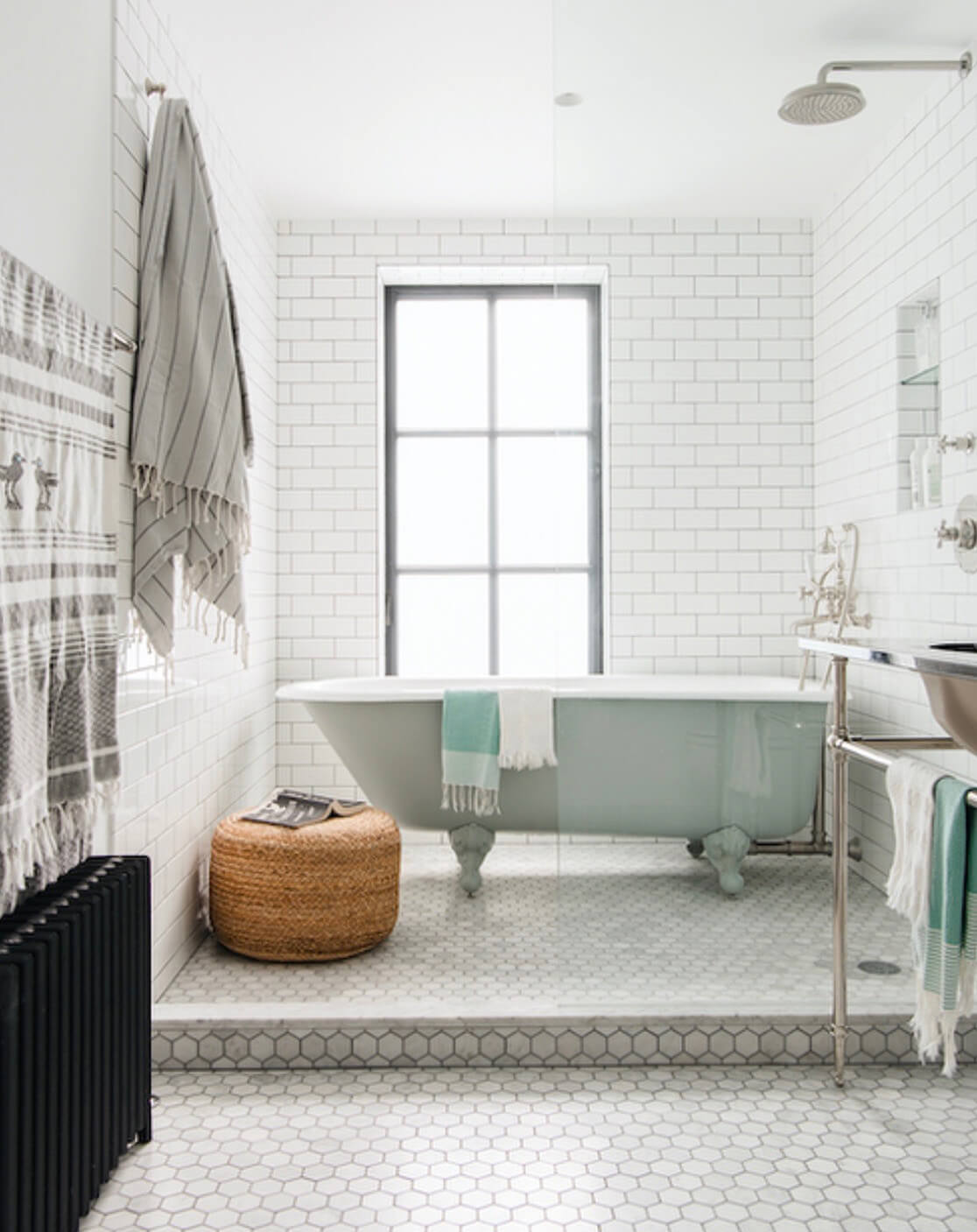
We did a walk through and made a list of all of the finishes we need to buy. Light fixtures, doors, hardware, appliances, flooring, an entire steel deck. Our tight budget is getting a workout! If you know of any places to get great deals we would love to hear.
Related Stories
- Brownstone Boys Renovation Diary: Contractor Shopping and How to Choose the Right One
- Brownstone Boys Renovation Diary: Approved!
- Brownstone Boys: Battle of Old Vs. New in the Bathrooms
Email tips@brownstoner.com with further comments, questions or tips. Follow Brownstoner on Twitter and Instagram, and like us on Facebook.

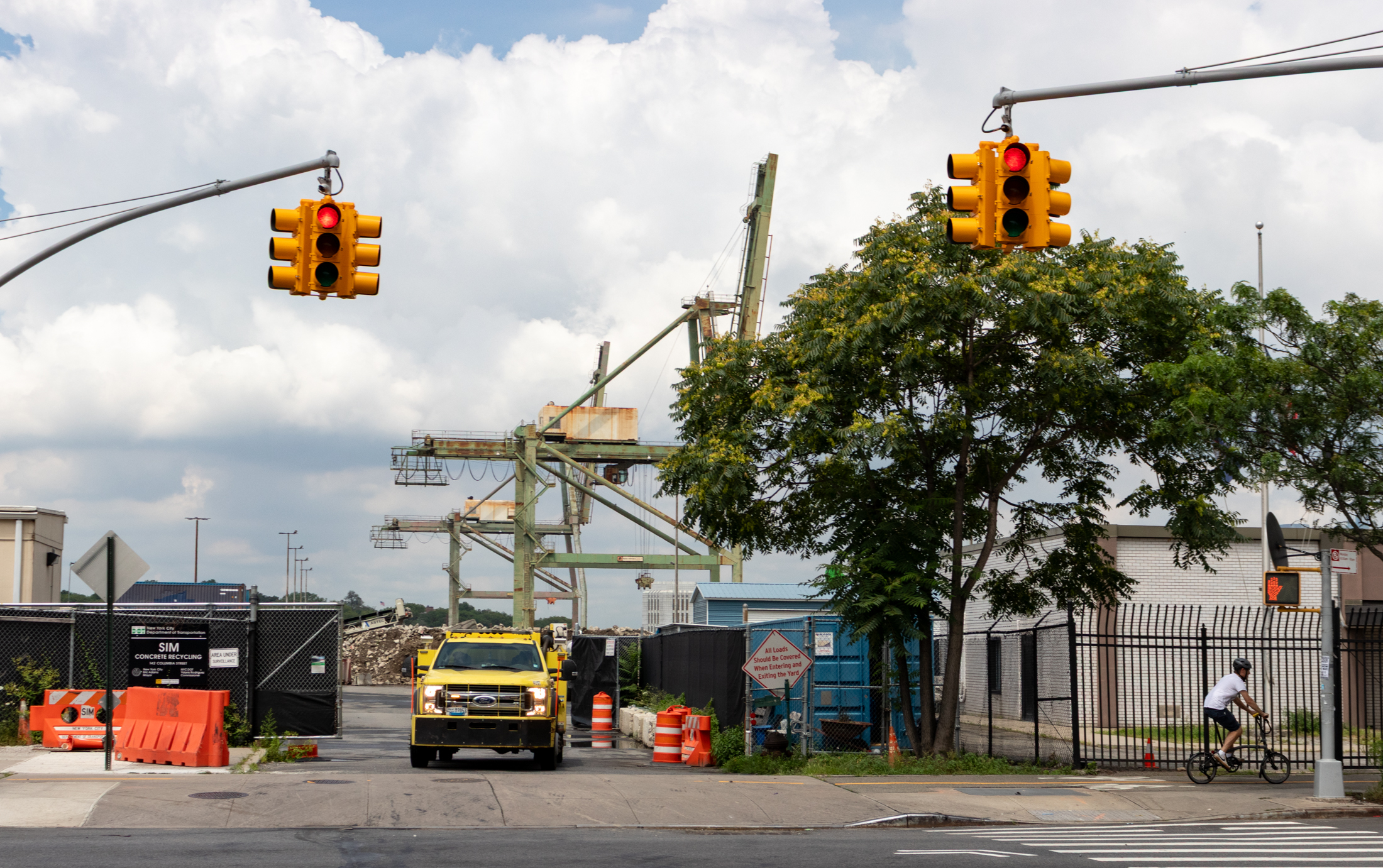
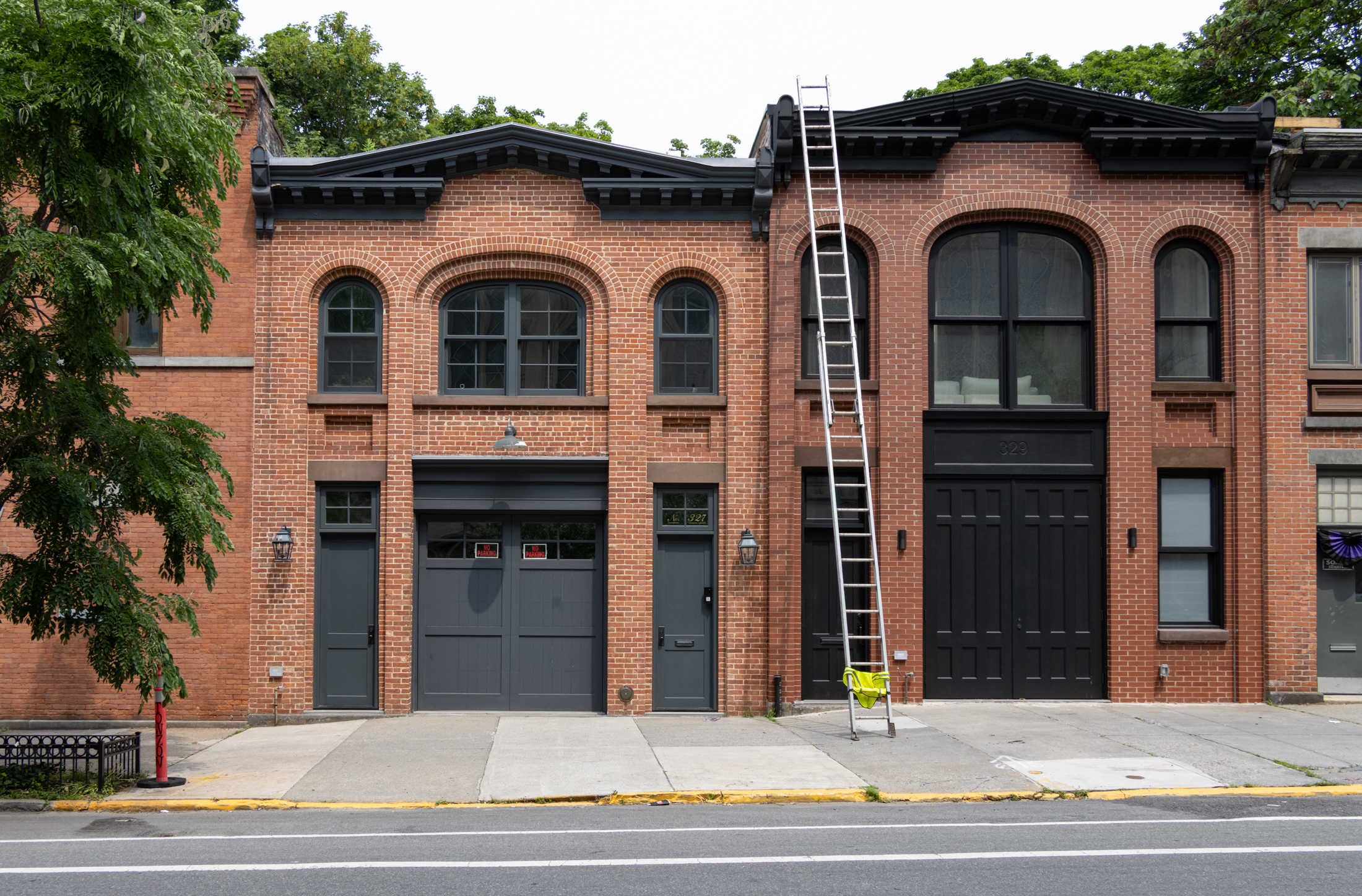


What's Your Take? Leave a Comment