Brownstone Boys: We Design a Deck
Designing the deck with our contractor was quick because we had a really good idea of what we wanted.

The backyard is ready for the makeover. The new deck will be first
Editor’s note: Welcome to the 27th installment of Brownstone Boys Reno, a reader renovation diary about renovating a brownstone in Bed Stuy. See the first one here. They also blog at www.thebrownstoneboys.com.
One of the things in our renovation project we are most excited about is adding the deck. Outdoor space is such a rare and precious benefit in New York and we can’t wait to have this as part of our space. We’re happy to say that as of this week it’s designed and currently in production. This was always going to be one of the last parts of the project so it’s a big milestone.
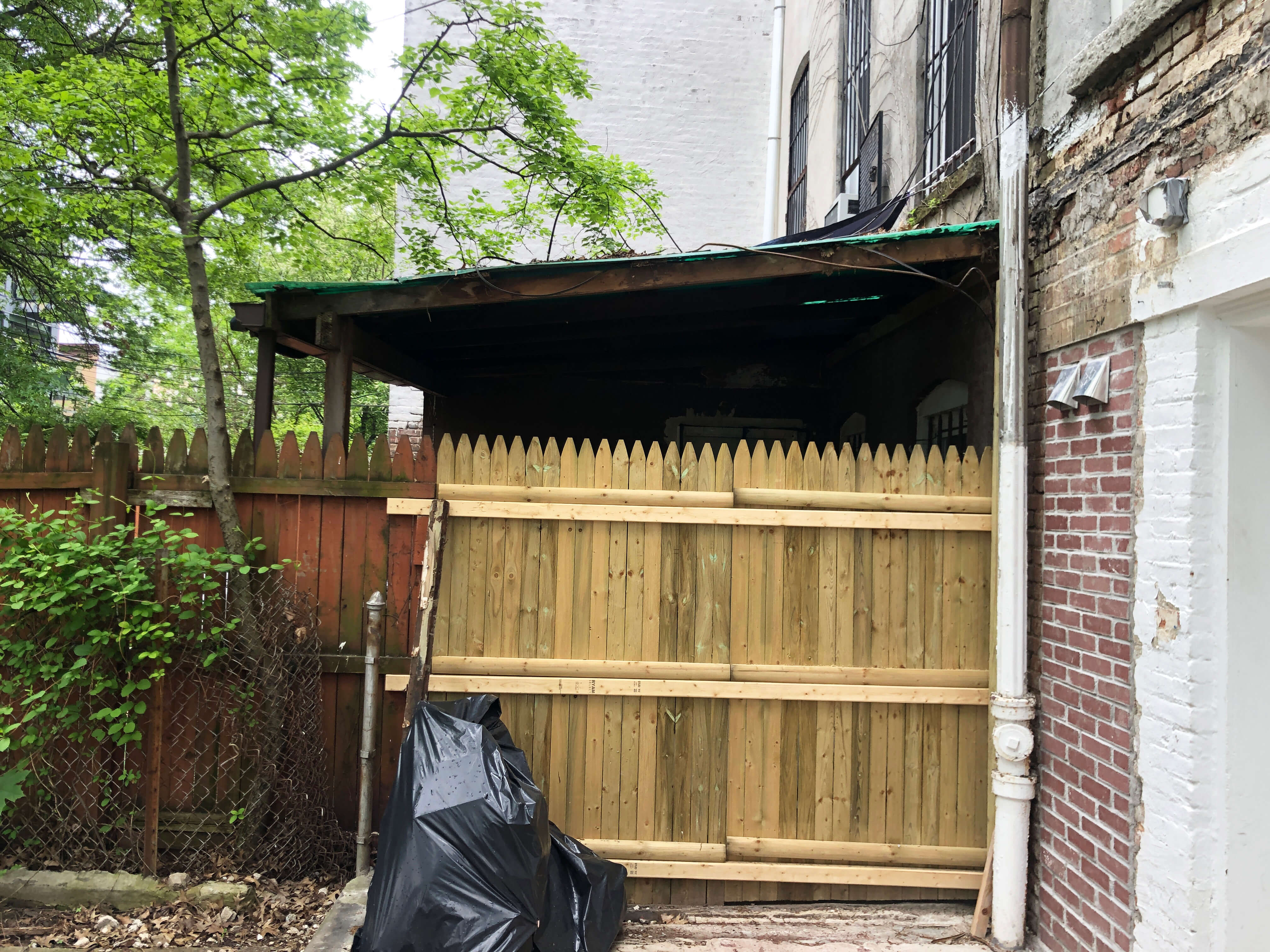
Quite a bit of preparation has gone into the site. We demolished a small mudroom extension off the back of the building to make room for the deck (among other things). That’s gone and a fence is up along the neighbor’s yard in its place. We still need to work out how to finish the slab where the mudroom was that will be under the deck for our tenants’ patio. Most likely we’re going to have to remove some strange cement features so that we can grade the slab and let it drain into the soil.

Designing the deck with our contractor was quick because we had a really good idea of what we wanted. New York City allows decks to extend 8 feet from the back of the building and cover the width of the building as long as the material is not combustible. So the dimensions were pretty easy. We also wanted horizontal railings because we like the more modern and high-end look. So those decisions were made.
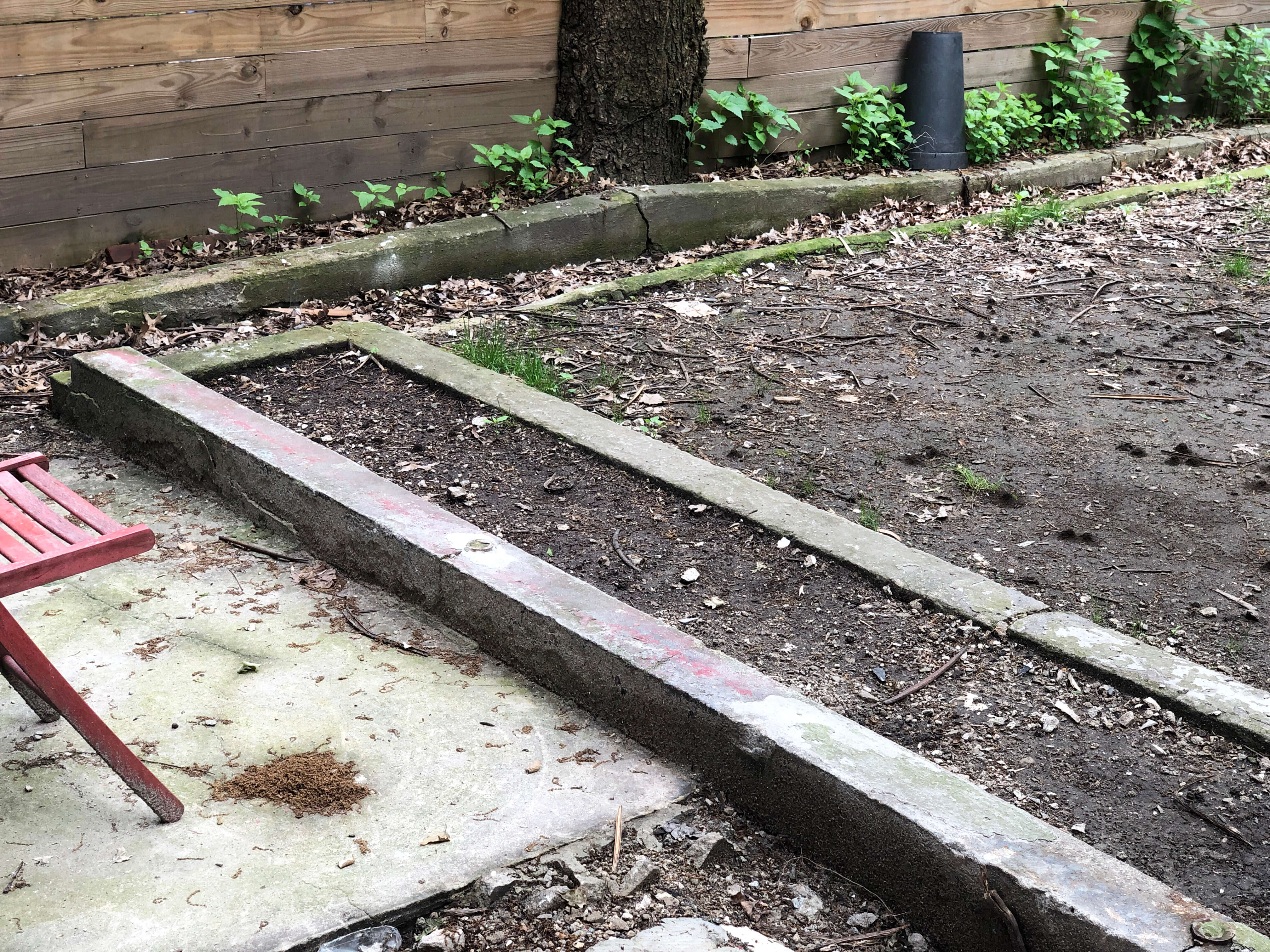
The floor of the deck was one thing we weren’t sure what to do with. We’ve seen a lot of decks in Brooklyn (mostly in developer reno’s) with tile on them. It makes for a nice outdoor living room feel. Typically it requires concrete to be laid as the base for the tile. That also adds a lot of weight and requires larger iron beams. Another option was to just leave it as diamond cut steel, but that seemed unfinished. We decided to go with aluminum decking with composite boards on top (we are opting for Trex). It didn’t add any additional expense and we feel it will be a durable and attractive surface.
We also need to build access from the parlor level out to the deck. Currently there are three windows along the back of the building. We opted for the less expensive option of just demolishing some of the masonry below a window and putting in a glass door. We’re excited about that going in over the next few weeks.
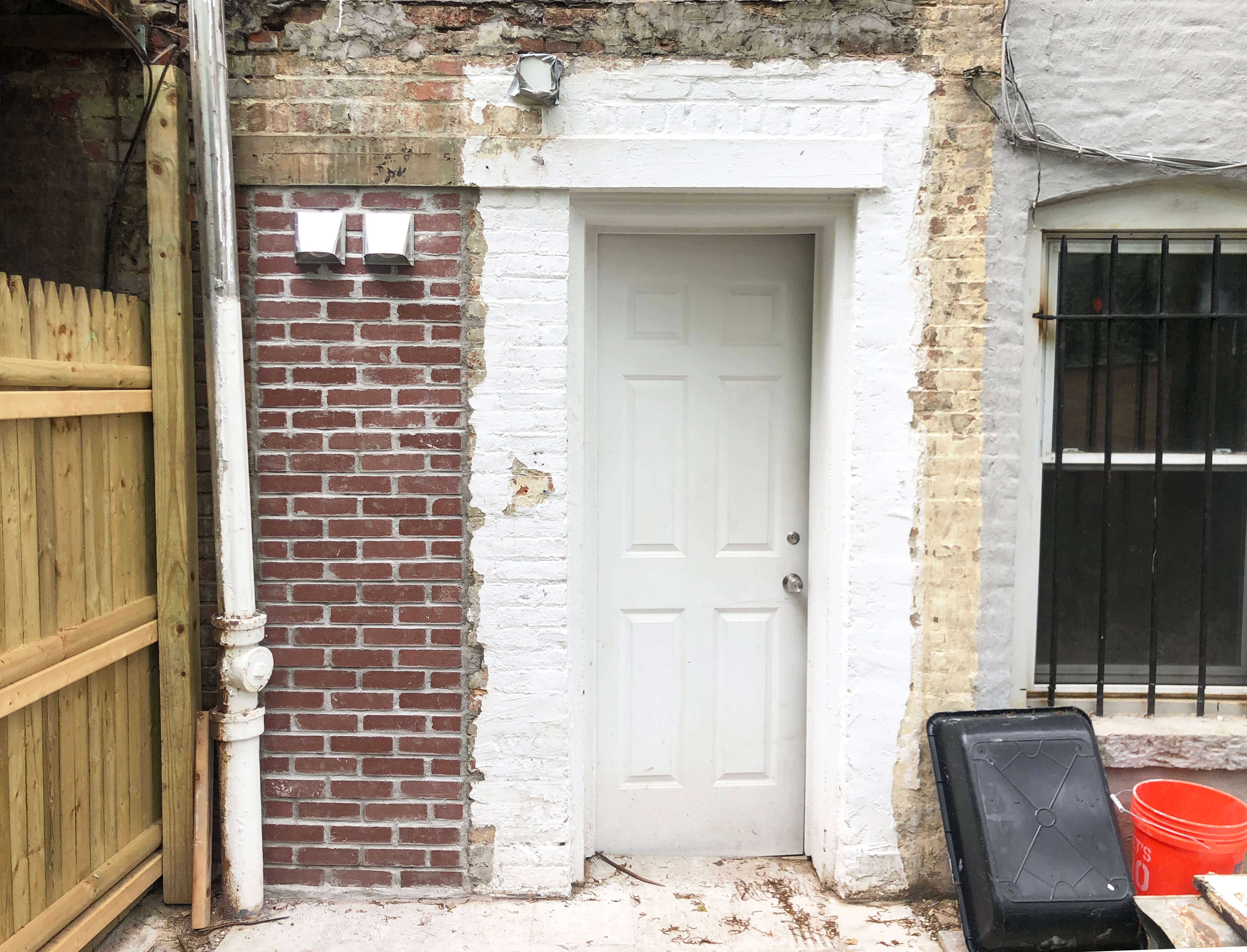
The final part of the design is the lighting. In addition to some overhead string lights we have also added some electrical work to the back of the brownstone. We’re going to put have one industrial gooseneck light from Schoolhouse next to the door that should light up the whole deck space. We think this light will add the perfect balance of design and making sure the space can be accessible in the night.
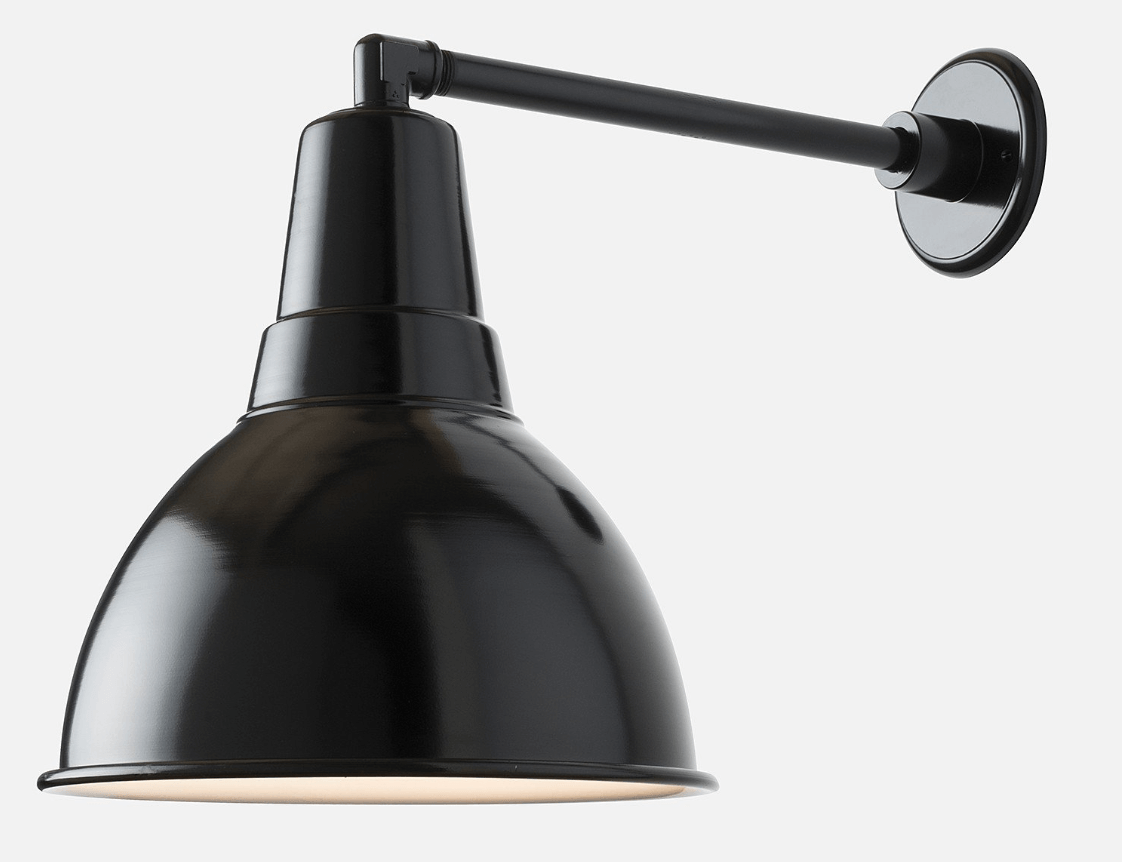
As for the cost, the deck is part of our overall project with our contractor. The line item for the deck is just under $25,000. That includes the steel fabrication, installation and decking.
Apparently it’s going to take a few weeks to fabricate the deck off site and then very little time to assemble it on site. So this is only part one of our deck story.
Related Stories
- Brownstone Boys: No Plans For This! Making Some Final Decisions on Construction Surprises
- Brownstone Boys: Finding a Place for All the Stuff (Or Making Room for Storage)
- Brownstone Boys: Searching for Wood Strippers to Restore Woodwork
Email tips@brownstoner.com with further comments, questions or tips. Follow Brownstoner on Twitter and Instagram, and like us on Facebook.




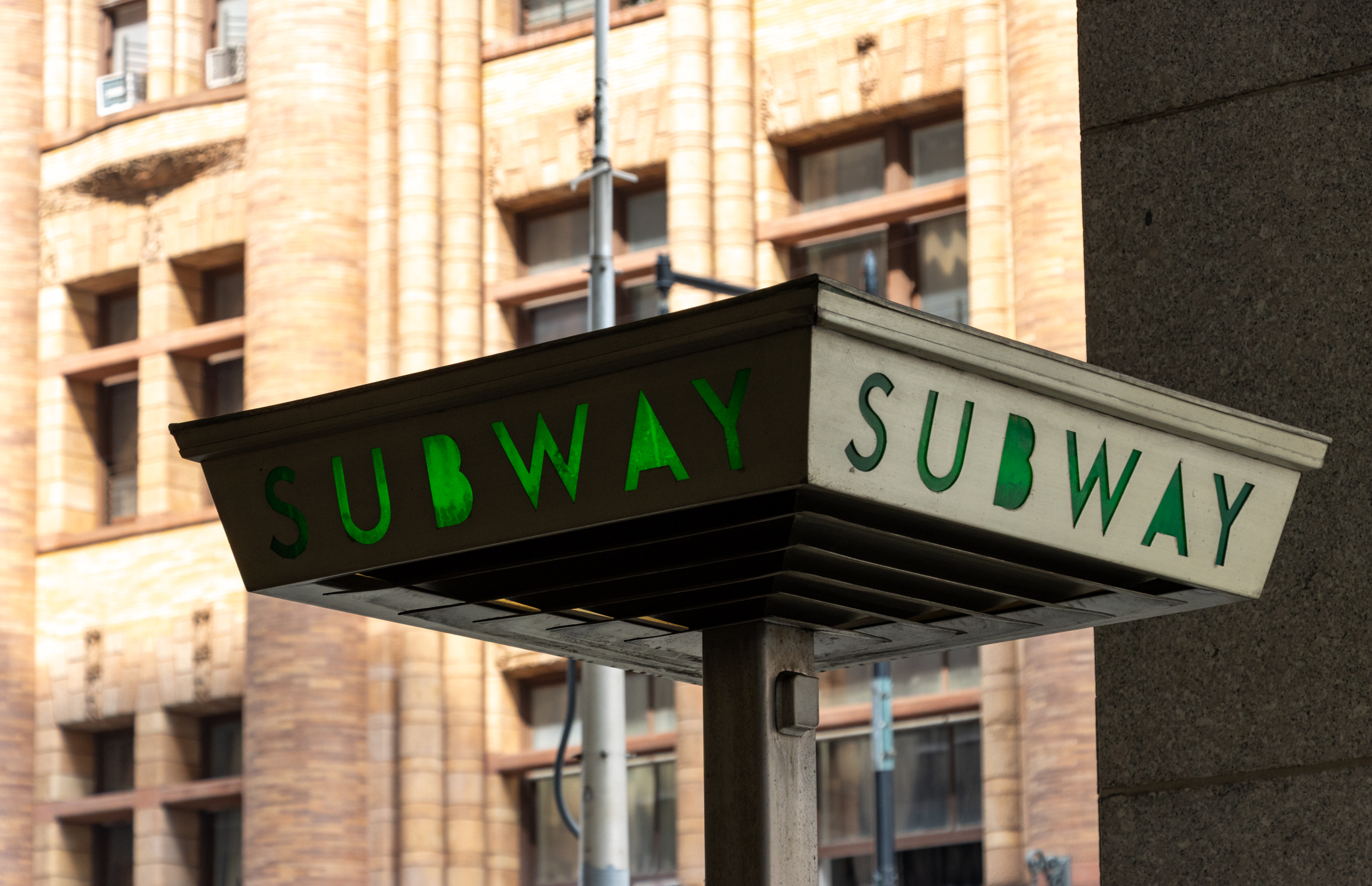
What's Your Take? Leave a Comment