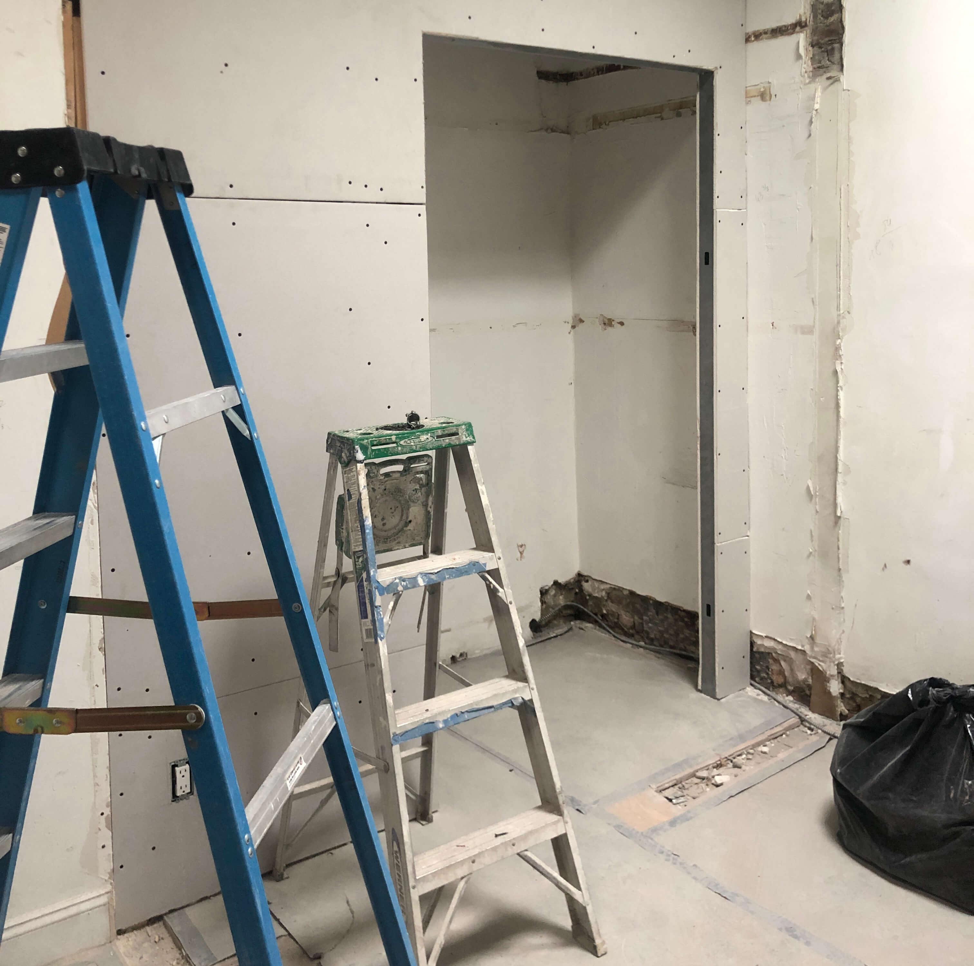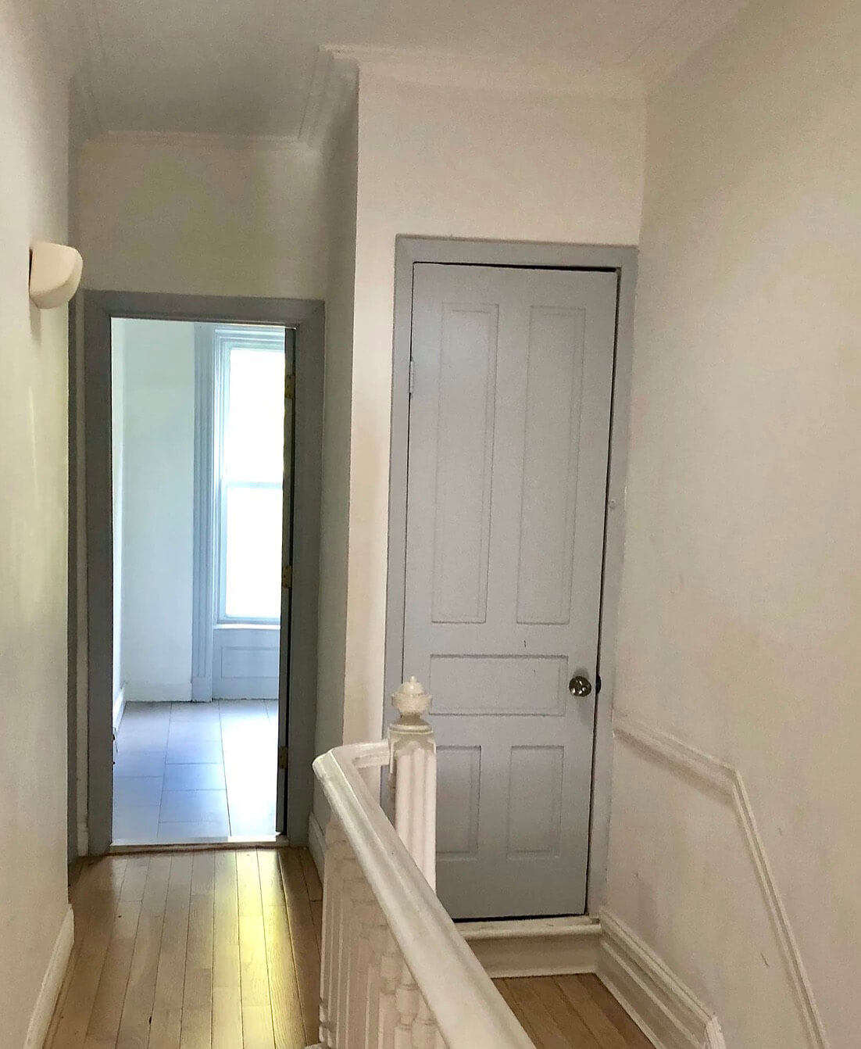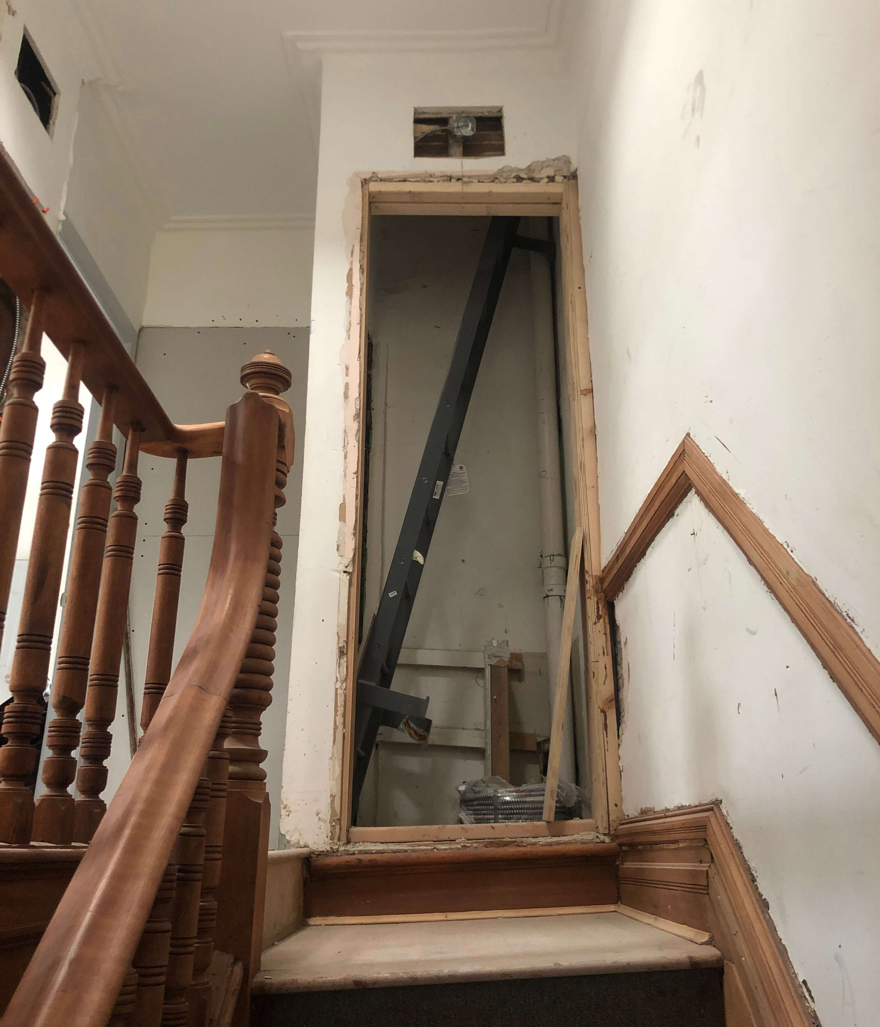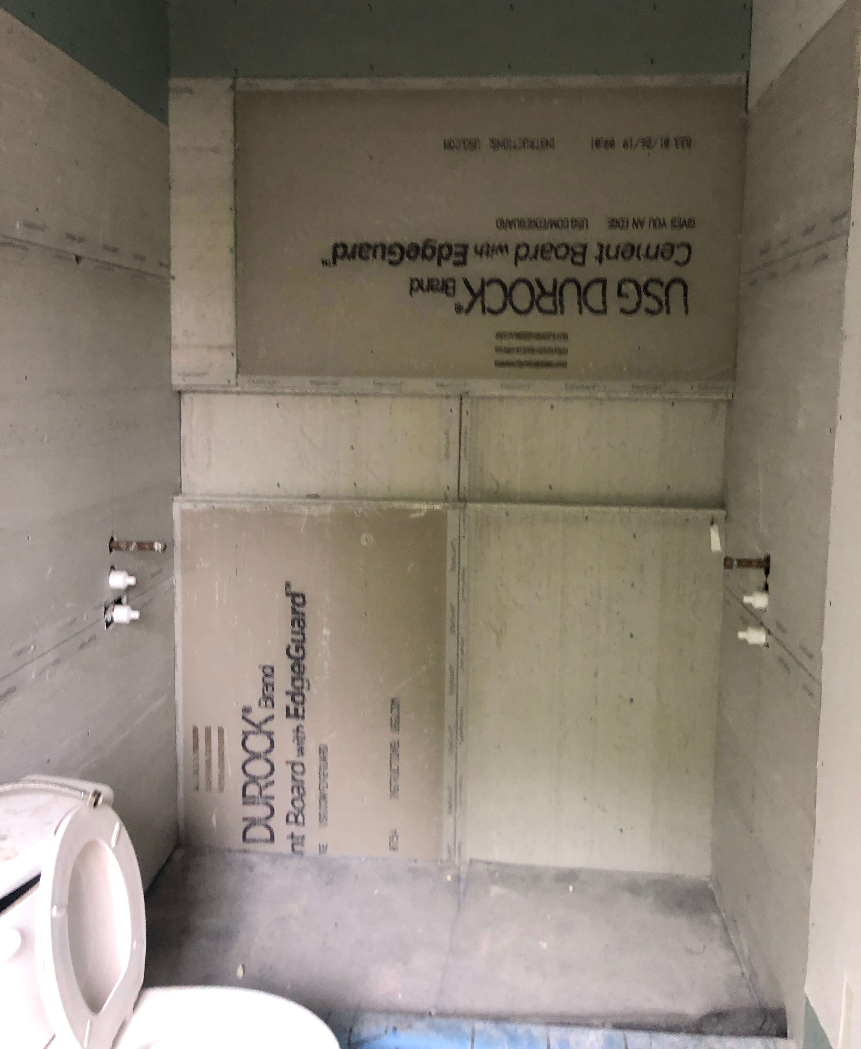Brownstone Boys: Finding a Place for All the Stuff (Or Making Room for Storage)
Our place might be a little light on storage but we’re hoping our creative ideas give us enough and create some interesting features.

The guest bathroom, with an area built in for a linen closet (on hallway side) and built in shelf (in bathroom)
Editor’s note: Welcome to the 25th installment of Brownstone Boys Reno, a reader renovation diary about renovating a brownstone in Bed Stuy. See the first one here. They also blog at www.thebrownstoneboys.com.
Most people have a lot of stuff. While we are serial purgers and travel light, we still want to comfortably fit all of our stuff and also make our place attractive to future owners. We may have made some choices that are not too “stuff friendly” so we are trying to take advantage of space as much as possible.

We were able to find a couple of places to add closet space. One of the bedrooms upstairs didn’t have a closet at all (was it still a bedroom?), so we added one. We also added a small linen closet in the hallway. This ensured all the bedrooms had proper storage and were legal.
We opted not to put a closet on the parlor level. We can certainly see how many people might think that is a mistake. Frankly, there wasn’t an obvious place to put one. Anywhere we would have put it would have chopped up the space. So we are going to do without one. But we’re getting creative in a few areas.

On the parlor level we are creating a coat nook (almost mudroom area) behind the stairs. We’re making it a feature by putting up some wainscoting and coat hooks, with library-style lamps on the wall above. There will be plenty of room for coats and some shoes. We think it’s going to look great and it will be tucked away in an area where no one would need to be otherwise (unless we want to get to the basement).

Upstairs we are using space inside the walls to build storage. At the top of the stairs we’re taking advantage of the roof ladder closet to build a bookshelf into the wall. It will have the same library lamp above it that’s above the coat nook on the same wall downstairs. This will give us a place to keep books and display some travel finds, as well as being an attractive feature that can be seen as you walk in the front door.

On to the bathrooms.
In the master bath, we built a long wall-to-wall nook in the wall for shampoos and soaps. It also creates a dramatic backdrop for the double shower.
In the guest bath, we took advantage of space in the wall to build in a quirky open medicine cabinet where we’ll get some vintage bathroom accessories to display and a candle or two.
Other than that we have a semi finished basement where we can store all the stuff we want. Our place might be a little light on storage but we’re hoping our creative ideas give us just enough and will create some interesting features.
Related Stories
- Brownstone Boys: Searching for Wood Strippers to Restore Woodwork
- Brownstone Boys: Capturing Our Inner Designer
- Brownstone Boys: A Room With No View
Email tips@brownstoner.com with further comments, questions or tips. Follow Brownstoner on Twitter and Instagram, and like us on Facebook.





What's Your Take? Leave a Comment