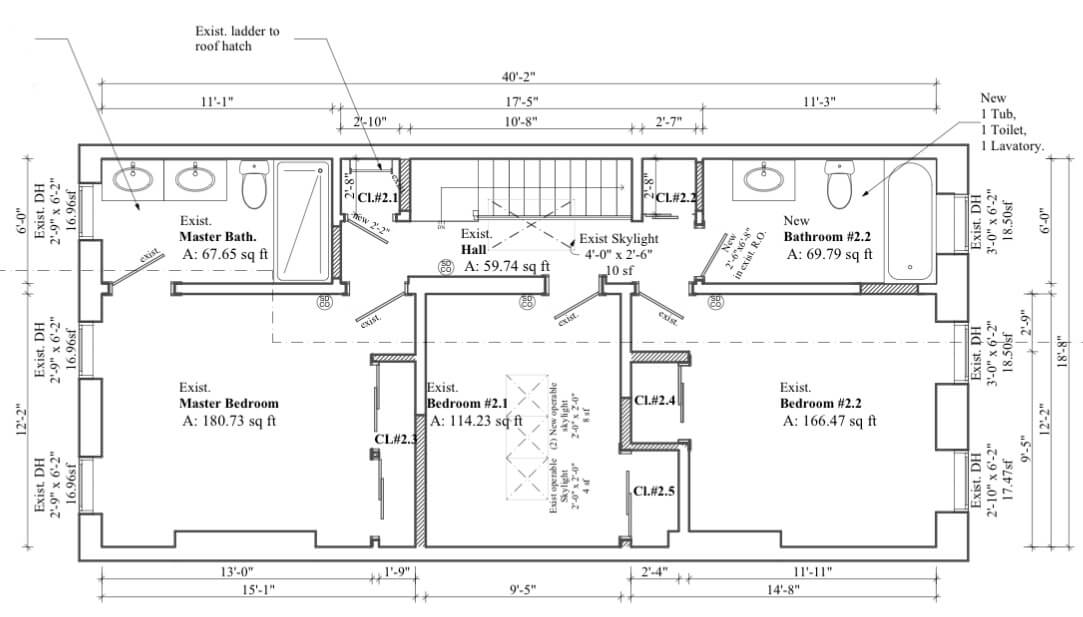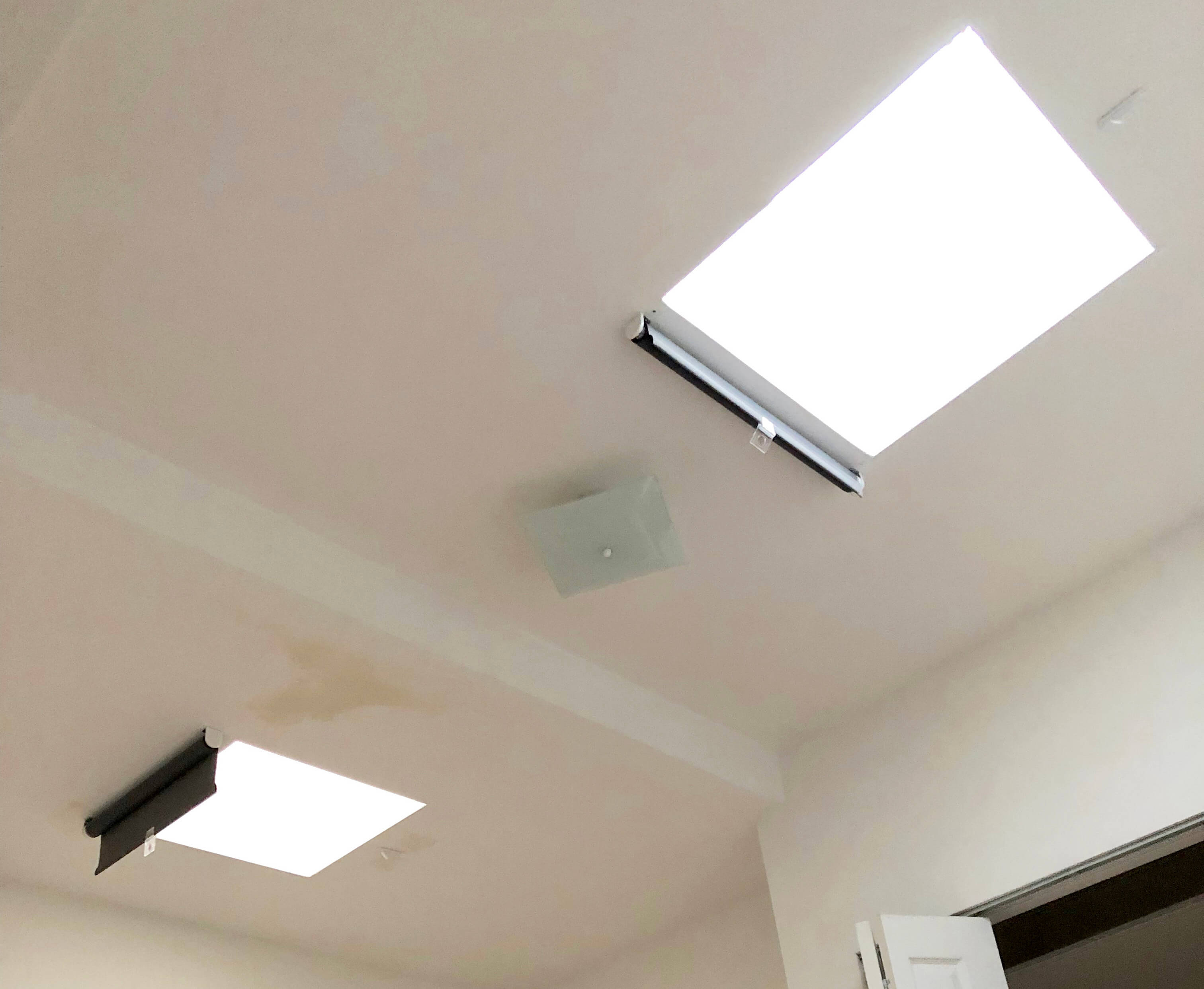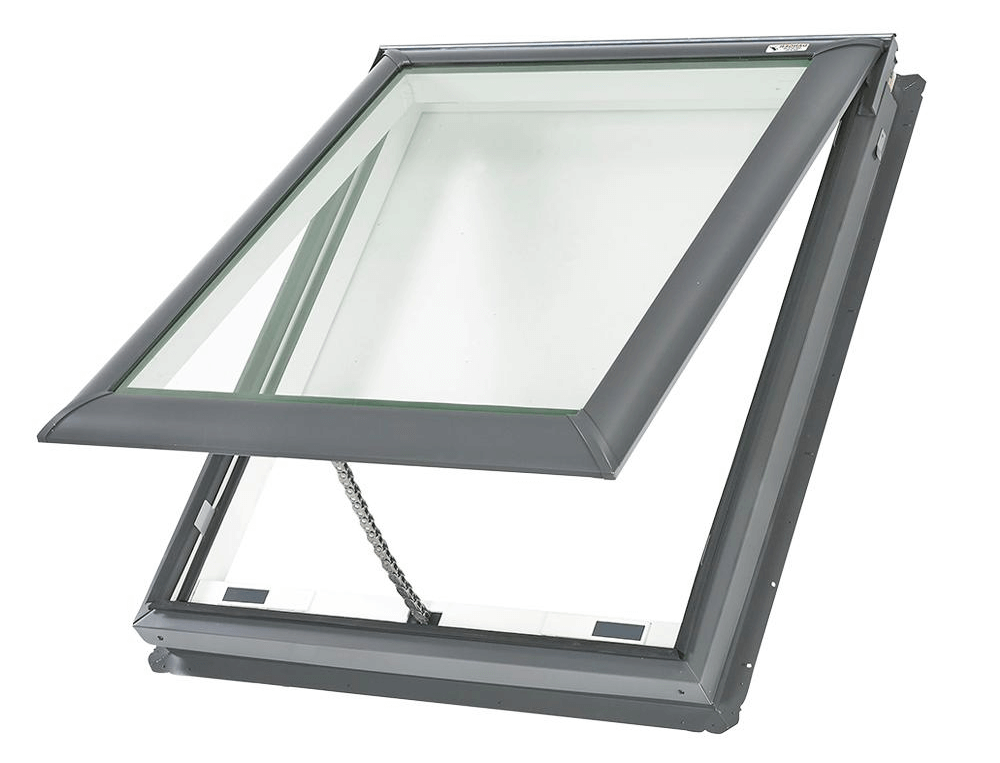Brownstone Boys: A Room With No View
We have a bedroom in the middle of the building with no windows. Here’s how it works.

Rows of skylights lighting the middle rooms of brownstones
Editor’s note: Welcome to the 22nd installment of Brownstone Boys Reno, a reader renovation diary about renovating a brownstone in Bed Stuy. See the first one here. They also blog at www.thebrownstoneboys.com.
A traditional Brooklyn brownstone is about 19 by 40 feet, give or take a few feet. There are nice big windows in the front and back, but there are rarely windows on the longer sides if you’re in the middle of a block of townhouses like we are. That means you only get natural light at the front and back of a long narrow space. It’s not a problem at all if it’s opened up with no walls. There is lots of light throughout the space.
Most brownstones originally had big double pocket doors separating the parlor rooms so light could get through. Upstairs, though, where the bedrooms are, it’s a little trickier. Many townhouses will have two bedrooms across the narrow front or back of the building. That usually leaves you with one pretty small room. As you might know if you‘re following along we decided to put a guest bathroom in the smaller front bedroom. There is a guest bedroom in the front next to the guest bath, and our master bedroom is in the back next to the master bathroom in the same configuration. So that means we are going to have a bedroom in the middle of the building with no windows! Many people have asked us if this is possible and how we are handing it.

The department of buildings requirements say that a natural light source (among other things) needs to have an”aggregate transmitting area” of at least 10 percent of the square footage of the room. Which basically means your windows need to be 10 percent of the square footage of the room. The requirements say that it can be a window or a skylight among a few other light sources. Ventilation requirements are a bit different but basically if you have the proper natural light sources and they can be opened (e.g. windows or skylights) it should meet the requirements.

There are two existing skylights in our middle bedroom, but unfortunately they fall just shy of meeting the requirements. So we’ll be cutting into the roof! We’ll be creating more skylight to bring it to where it needs to be. This creates more problems that need to be solved. There is a fire code that says we need to have 6 feet of uninterrupted space (no skylight, roof hatches…etc.) on the roof for a firefighter to get from the front of the building to the back. Whatever configuration of skylights we go with, we will need to make sure we create that 6 feet of space. Finally, our roof has an asbestos layer in it, as do most Brooklyn brownstone roofs that have been redone many times over the past century. We can remediate up to 10 square feet of it without making the scope of the work and filing requirements even more complicated.

I feel like it’s a pinball machine of problems to solve, but our architect has it covered. We have a plan approved by the Department of Buildings for one skylight that is large enough to meet the air and ventilation requirements, while leaving the 6 feet of uninterrupted roof space, and also requiring only 8 square feet of roofing material to be disturbed. We’re also looking forward to having a guest room that will be bright and sunny with a brand new skylight to flood the room with light.
We’re happy with this layout because it gives us an additional bathroom, but we still have three good sized bedrooms, all with plenty of natural light. We’re excited to see it taking shape.
Related Stories
- Brownstone Boys: It’s Electric-al!
- Brownstone Boys Renovation: Halftime Project Update
- Brownstone Boys Reno: Adding a New Bathroom Where No Plumbing Has Gone Before
Email tips@brownstoner.com with further comments, questions or tips. Follow Brownstoner on Twitter and Instagram, and like us on Facebook.





What's Your Take? Leave a Comment