Brownstone Boys Renovation: Halftime Project Update
We’re about halfway through what we hope will be a six-month renovation, and it feels great to be able to see how everything will come together.

The current state of our soon-to-be open parlor level
Editor’s note: Welcome to the 20th installment of Brownstone Boys Reno, a reader renovation diary about renovating a brownstone in Bed Stuy. See the first one here. They also blog at www.thebrownstoneboys.com.
We’re about halfway through what we hope will be a six-month renovation. This week we thought we would catch you up on where we are, the timeline, and how we’re going to — hopefully — stay on track.
It feels great to be able to see how everything will come together. Two months ago there were so many walls and different types of flooring, it wasn’t easy to visualize. Demo is done, the place is cleaned up, and we are well into construction. Almost all of the new studs are in place, so now the space is pretty much in the shape of the finished product. The plumbing is about 90 percent in and just about ready for inspection.
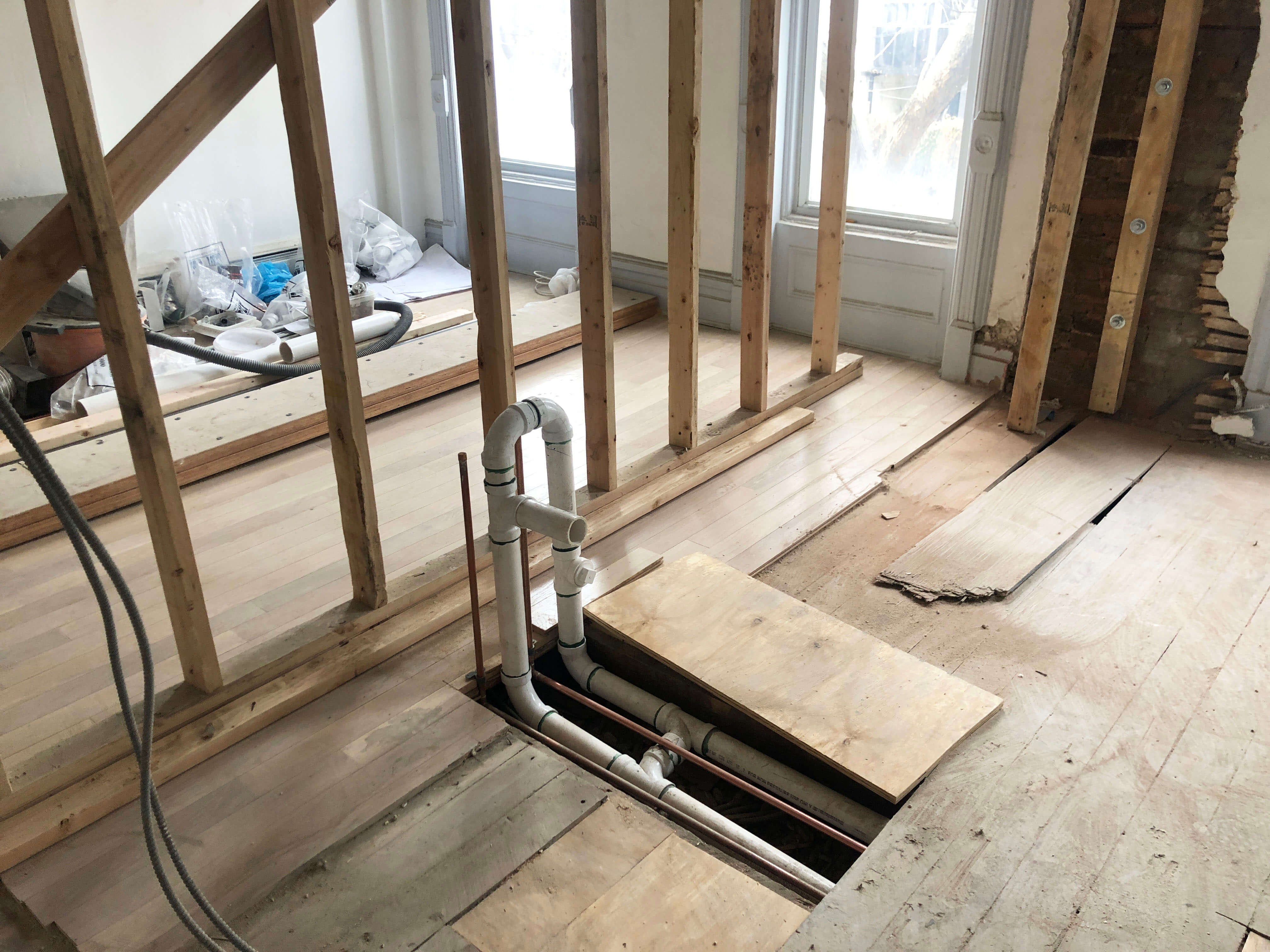
On the parlor level, the floor plan is opened up and everything is in place. There is still a big scar where the previous owners built a kitchen, but it is ready for sheetrock and plaster restoration.
Just beyond that, our kitchen is coming together. All of the plumbing is in for the island sink and dishwasher, and the gas is in place for the stove. You can also see the plumbing for the master bathroom upstairs, but more on that later.
We’re waiting for a steel bracket to come in to put up the beam in the ceiling so that the temporary support wall can be removed, but that should happen this week. Regardless, now that about four walls are down in this area, we can really see how open it will be and how much light we’re going to have with the three big windows.
Over the next couple of months one of these windows will become a glass door leading to a new deck. We plan on starting that process in April and would like to have the deck in by the end of May.
At the top of the stairs on the second level you can immediately see the new plan. We moved the roof hatch door from the top landing so we can create a feature bookshelf there since it’s one of the first things that can be seen when you walk in the front door. The hall door to the bathroom that will be the master bath is framed and ready to close up, and there’s a new door opening to the middle bedroom.
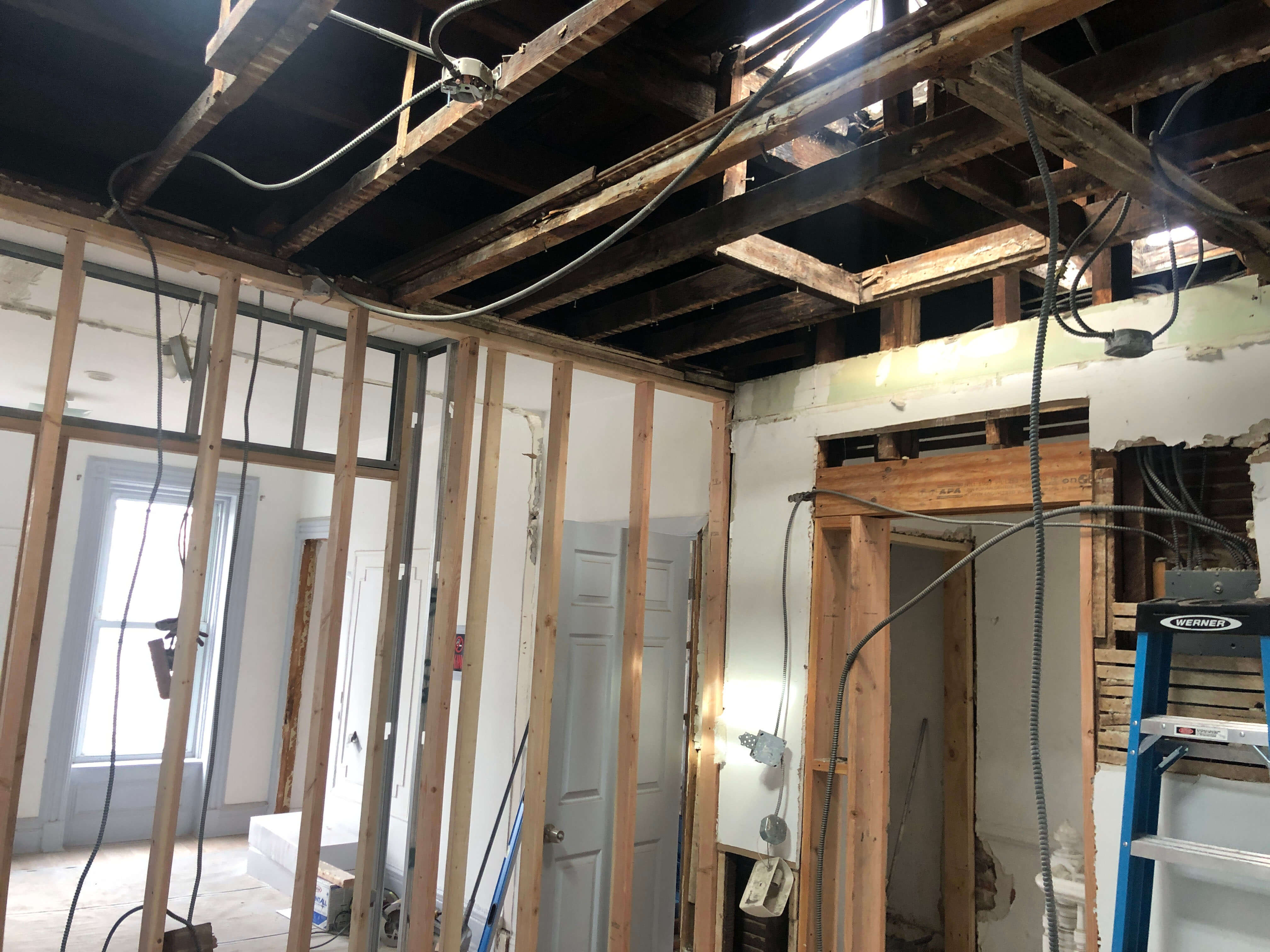
In the master bedroom the walls are framed, closets are in, and the door to the master bathroom is opened up. There is a bump out from the old fireplace chimney that we are extending to make it symmetrical in the room and to create a backdrop for the bed. The master bathroom next door has all of its plumbing in place.
One of the features we’re most excited about is taking shape: Our beautiful and huge double shower is going in, and the valves and waterproofing are in place. We’re looking forward to having a nice big window to bring in lots of light and offer a leafy view of the backyard.
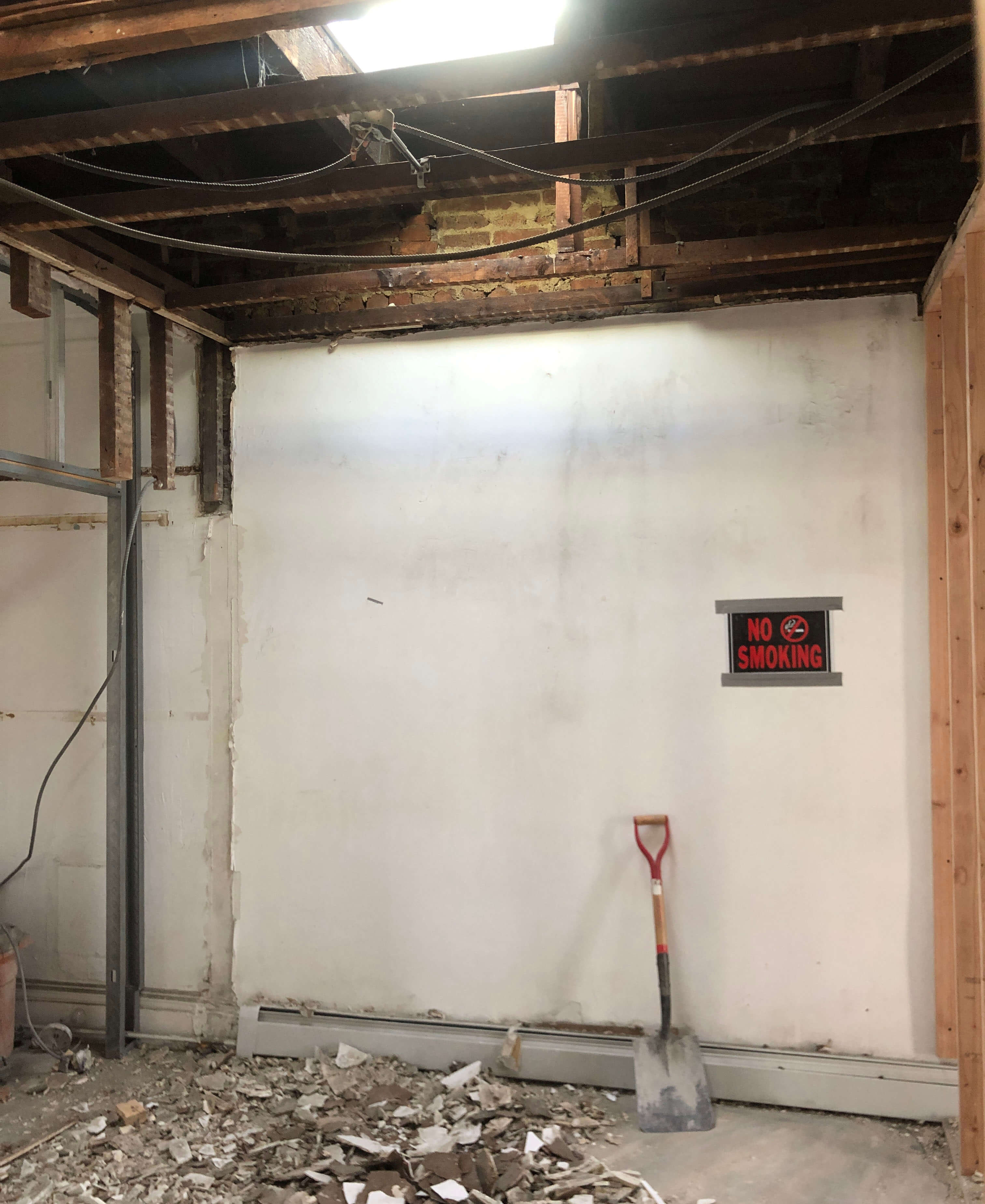
In the middle bedroom, what was an awkwardly huge closet is now split into two with half going to the room next door. The ceiling is completely gone and is waiting for the skylight we need to meet air and light requirements, since this room doesn’t have a window. Despite that, it will be one of the brightest rooms in the house with the amount of skylight area it will have!
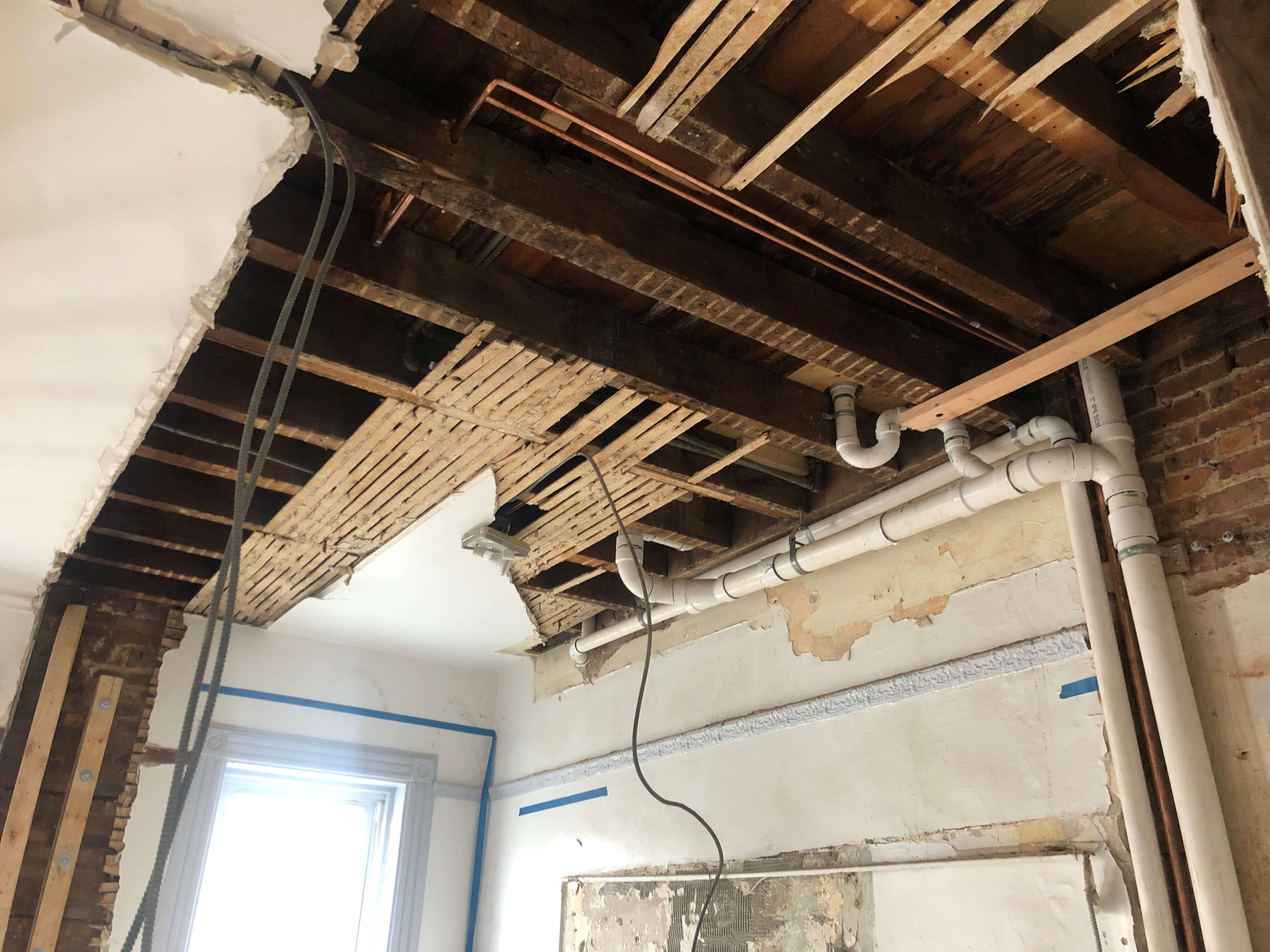
Over the next two weeks we expect things to move quickly. The beam in the kitchen will go up, plumbing will be inspected, and we will start on the electrical. Soon after that we will start closing up walls and putting in flooring. In early April the steel fabricator will come out to measure for the deck. We have high hopes to get the majority of the work done by the end of June.
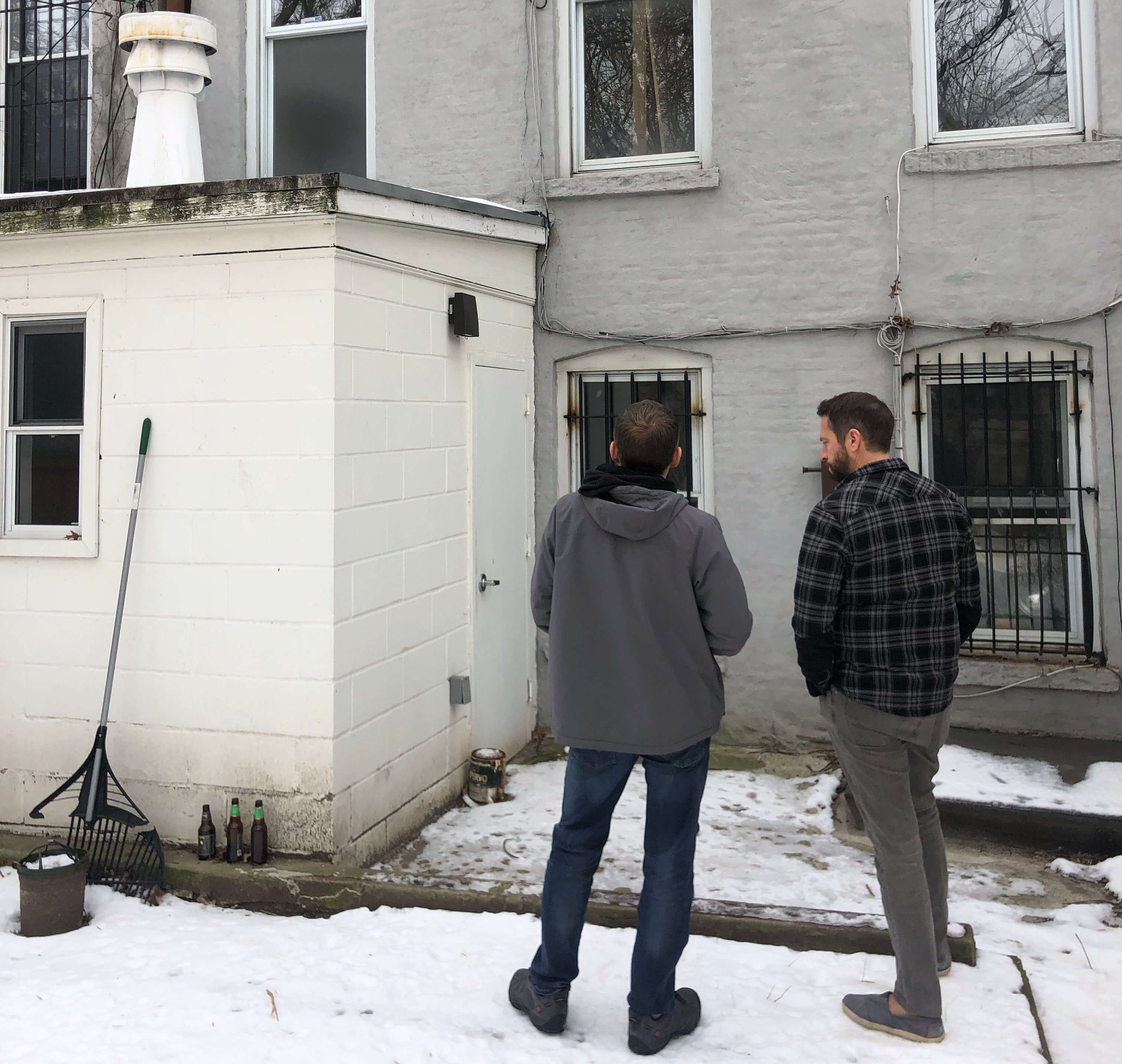
What you can‘t see now but represents many hours of work is also mostly compete. It’s one of the things that often delays this type of project. All of our finishes have been chosen and most have been ordered. Kitchen cabinets, appliances, bathroom fixtures, faucets, tile, flooring, light fixtures, doors, light switches and even furniture are chosen and queued up to be installed. We’re excited!
Related Stories
- Brownstone Boys Reno: Adding a New Bathroom Where No Plumbing Has Gone Before
- Brownstone Boys: A Long, Long Time Ago in Bed Stuy, or, How We Discovered Our House’s History
- Brownstone Boys Renovation Diary: Restoring Plaster Moldings
Email tips@brownstoner.com with further comments, questions or tips. Follow Brownstoner on Twitter and Instagram, and like us on Facebook.

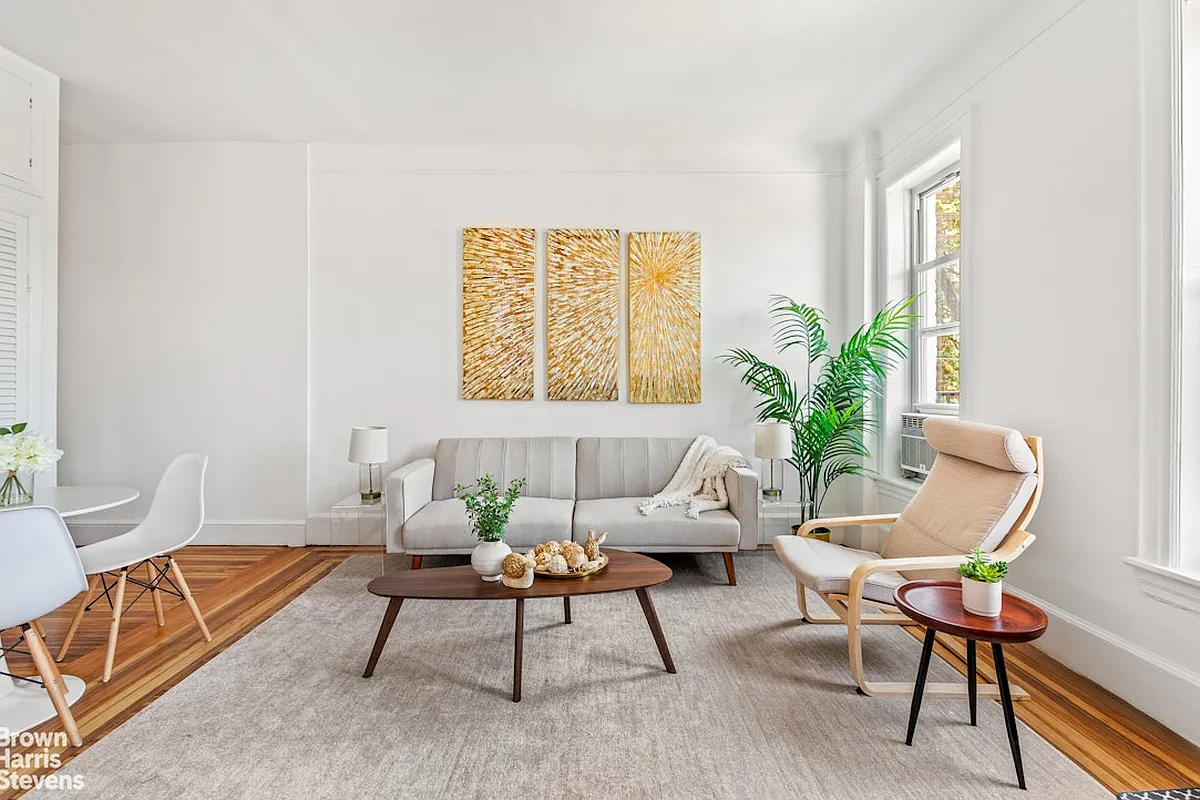
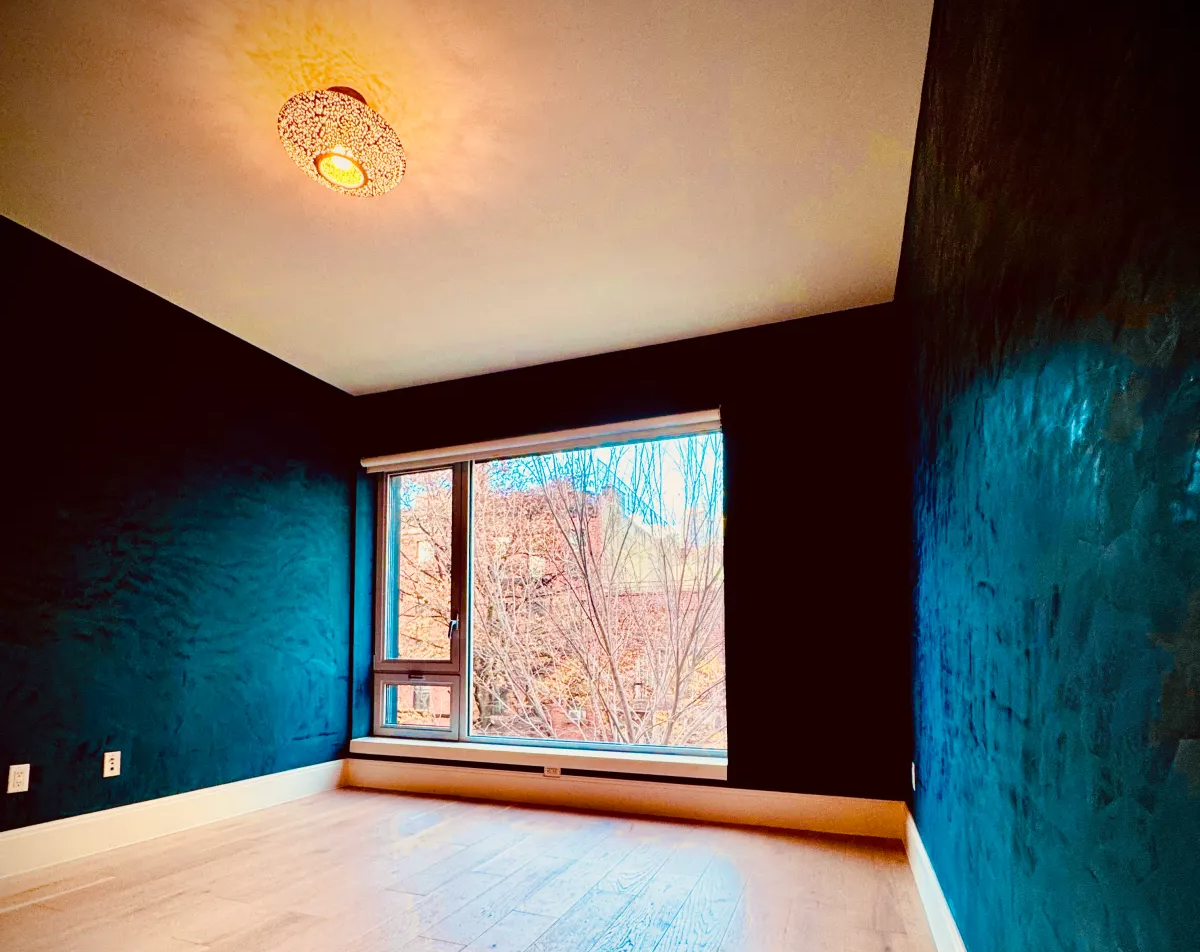
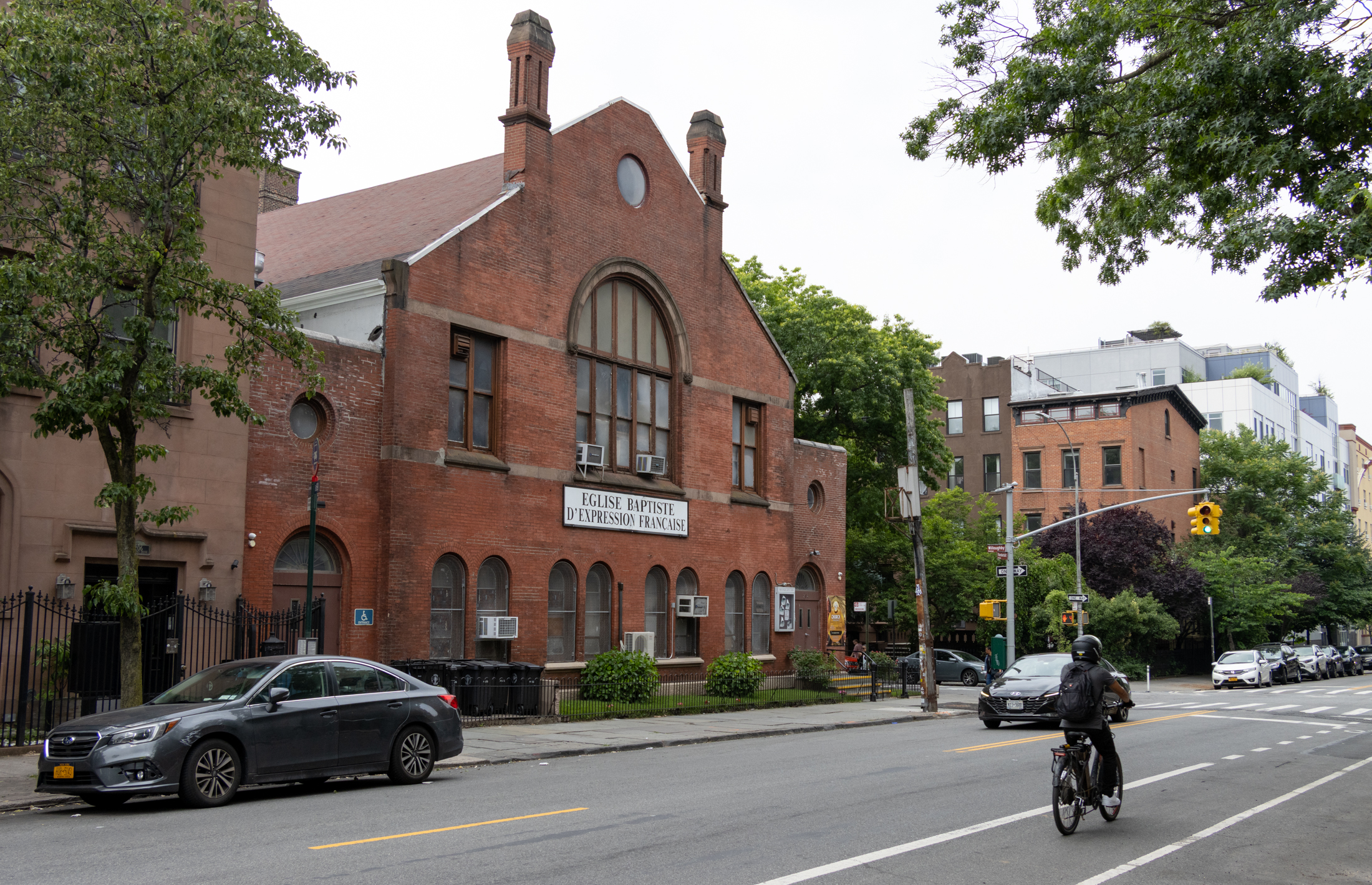

What's Your Take? Leave a Comment