Brownstone Boys: Budget Friendly Options for Adding Deck Access to a Brownstone
Adding a deck can add a lot of value to your home, and creating access to it doesn’t have to cost a fortune.

An option we did not move forward with due to costs. Photo via Douglas Elliman
Editor’s note: Welcome to the 39th installment of Brownstone Boys Reno, a reader renovation diary. We’re excited to publish their tale of buying and renovating a brownstone in Bed Stuy. See the first one here. They also blog at www.thebrownstoneboys.com.
Over the past few weeks we have been really excited to see our deck being built. One of the things we are looking forward to the most about our place is unwinding at the end of the day by lighting up the grill, having a glass of wine, and enjoying the outdoor space.
Adding a deck is on the plan for a lot of renovators. It’s one of the things that people reach out to us about the most. Unfortunately, it can easily slip over budget. It’s all relative. Adding a deck is up there with increasing the number of bedrooms and bathrooms for the amount of value it can add to your place…if not more. So it’s usually a good decision and not only for those evening glasses of wine.
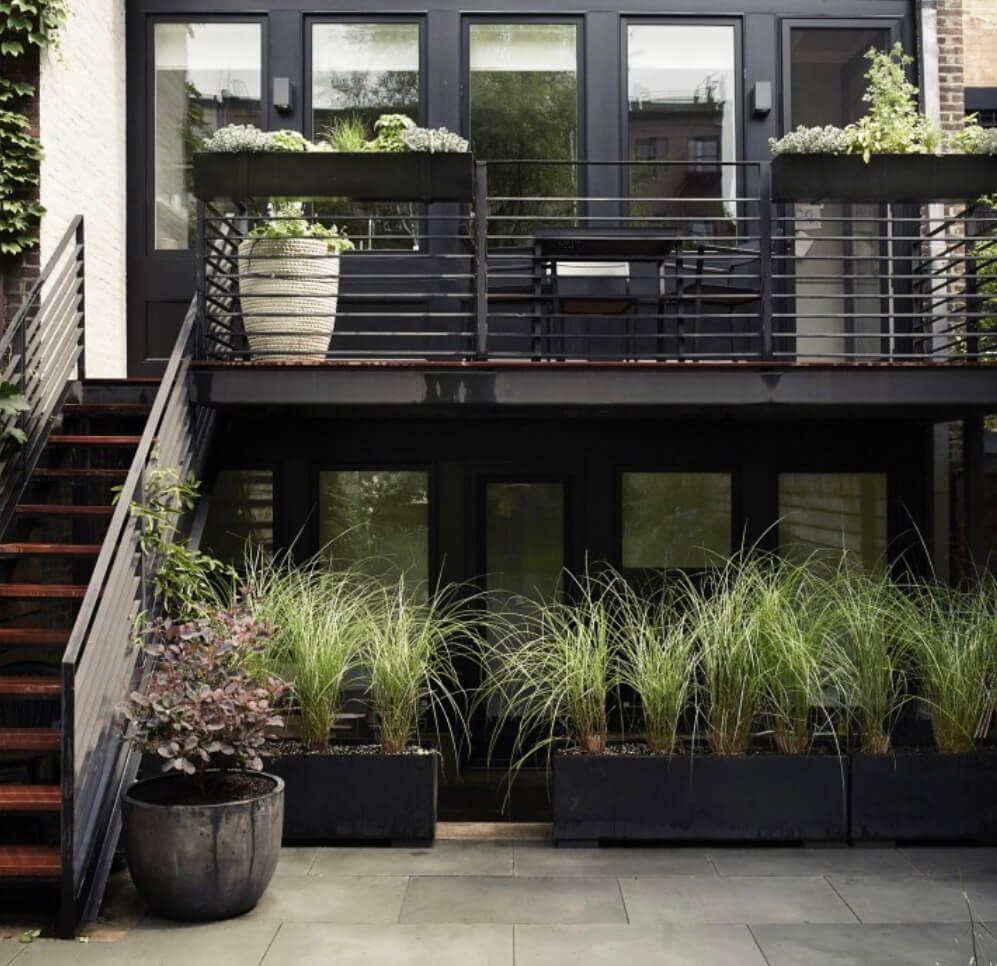
It was a high priority for us to have a deck so we found ways to make sure we could squeeze it into the budget. One way was by saving on how we created the access to it. It’s popular to create a large opening for a glass slider or double door, but we went with the more budget friendly approach of installing a glass door in place of a window. For those of you who are in the same boat we thought we would share the things we considered.
Here were our options:
Option 1: Replacing a window with door
This option requires only demo of the window itself and the bricks below it. The lintel above the window stays in place and none of the masonry above or on the sides is disturbed.
Option 2: Create a larger opening for a glass slider or double door
This option requires a lot more structural work. Our favorite architect describes the process of altering a typical Brooklyn townhouse with three windows across the back this way: ”Typically, you can make a big opening by taking out the brick between any two of the three windows and adding a beam (or lintel) that spans the whole new opening,” he said. “But you have to make sure the wall above doesn’t collapse into the hole you’re making, so it’s actually done in the opposite order. First they make the beam, then they remove the wall under the beam.”
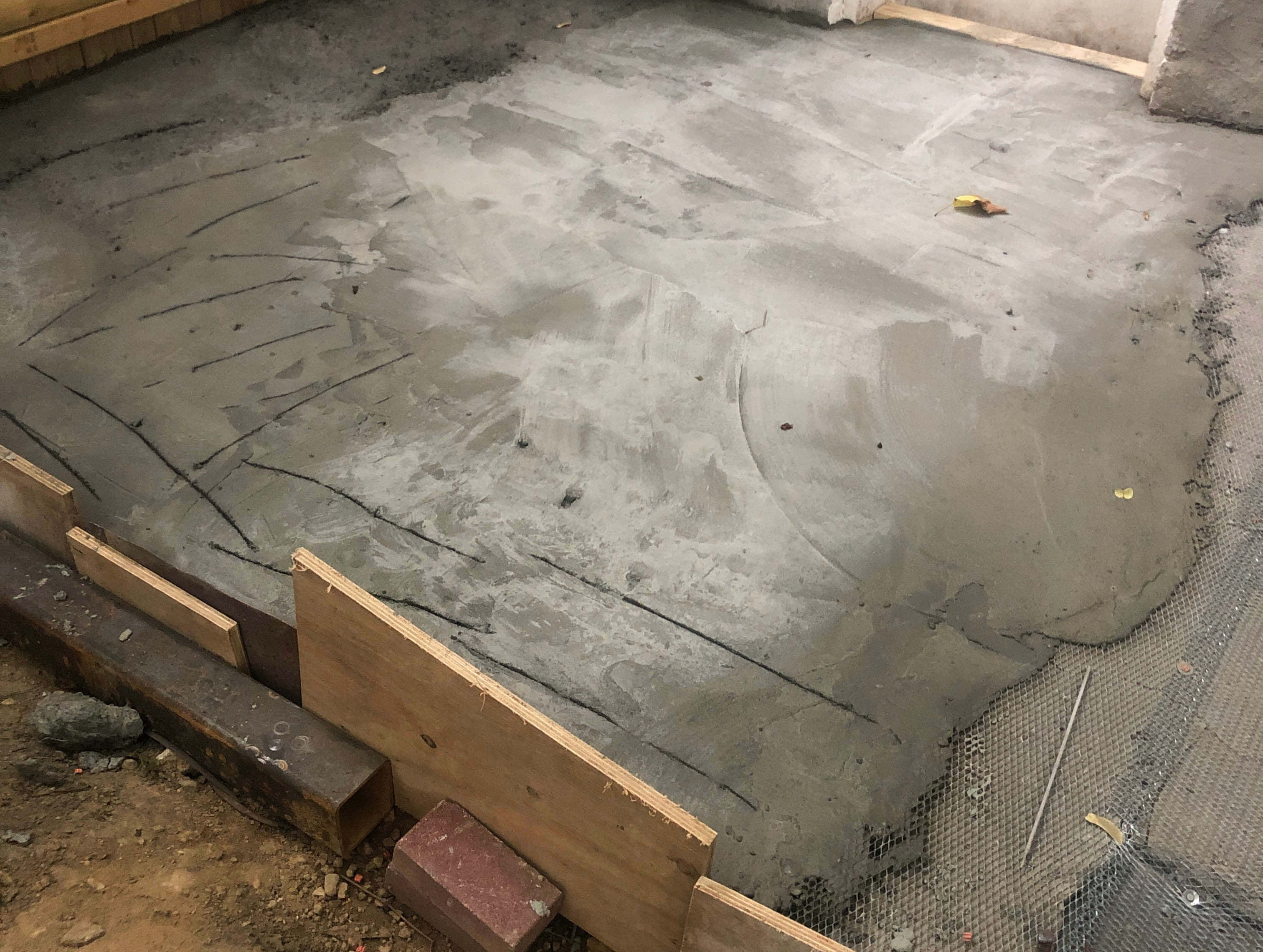
So now that we understand our two options let’s consider a few things.
Permits
As you can imagine, option 1 will give you an easier time at the DOB. You aren’t changing anything structural about the exterior of the building.
For option 2, the DOB will be more involved in your project. “That’s because you’re doing structural work that could hurt workers, residents and the public in general,” the architect said. “So the DOB needs to know three main issues have been considered: 1. There is a lintel above the window that can support the weight above. 2. The work doesn’t weaken the remaining wall. 3. Temporary shoring is planned to hold up the building while the work is being done.” You’ll need more drawings, more inspections, and this will no doubt bring more problems.
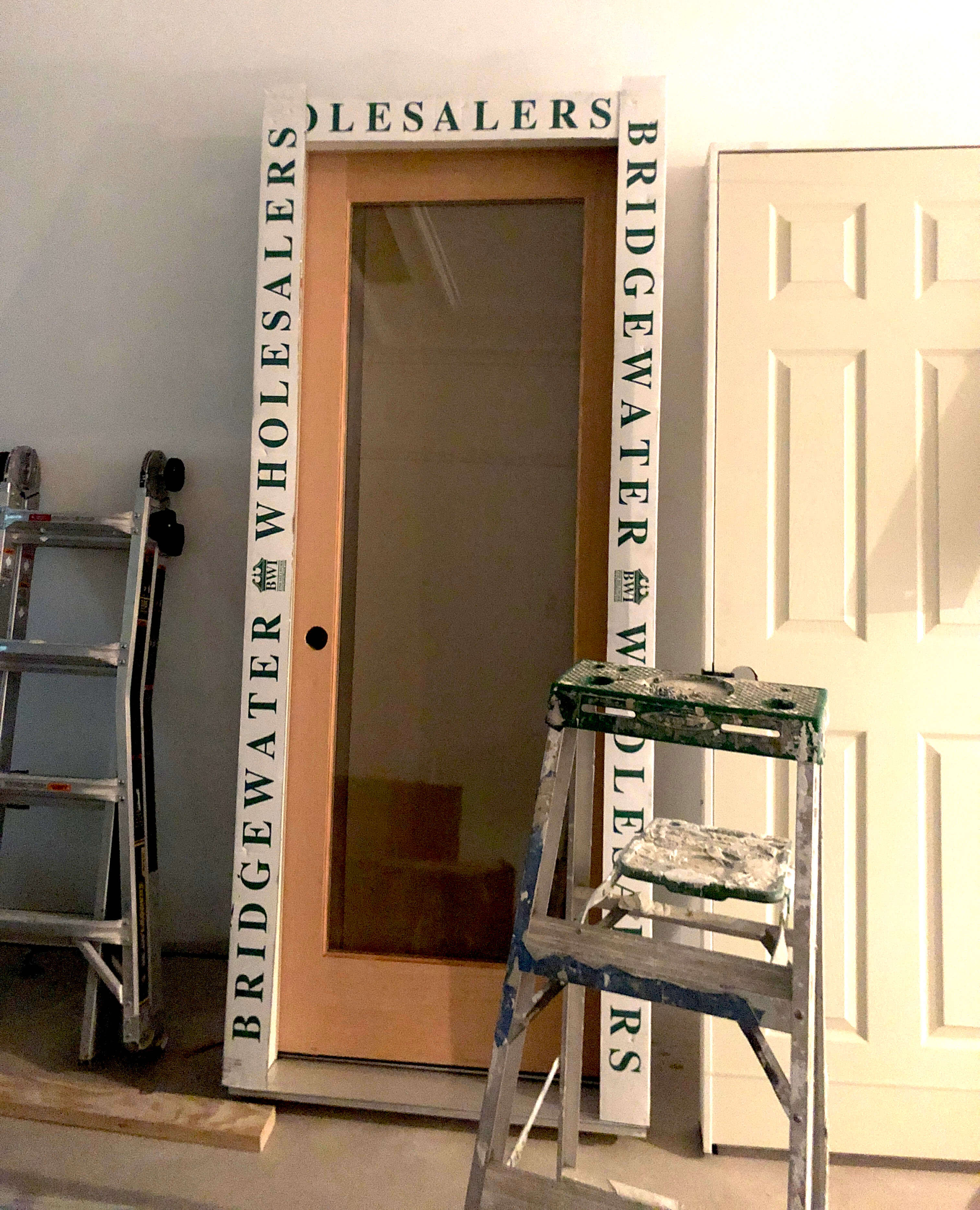
Scope of work
Obviously from the description above option 2 is much more involved. That’s not even taking into consideration the condition of the brick that will support the new features. A lot of times almost the entire back of the building is rebuilt to enlarge the opening. Option 1 might be a day or two of work and won’t compromise the existing wall.
Cost
The cost for option 1 is minimal. Demo of the existing window and bricks underneath might cost $1,000. The cost of the door and installation might be $2,000 or so, depending on the kind of door.
The cost just for just the work for option 2 is likely to be a minimum of $15,000, with the wind still blowing through the new big opening you created (as the architect put it). There is a lot of glass to buy, which will cost several thousand dollars, not to mention a more expensive installation. We would assume option 2 might cost at least $20,000, and probably a lot more.
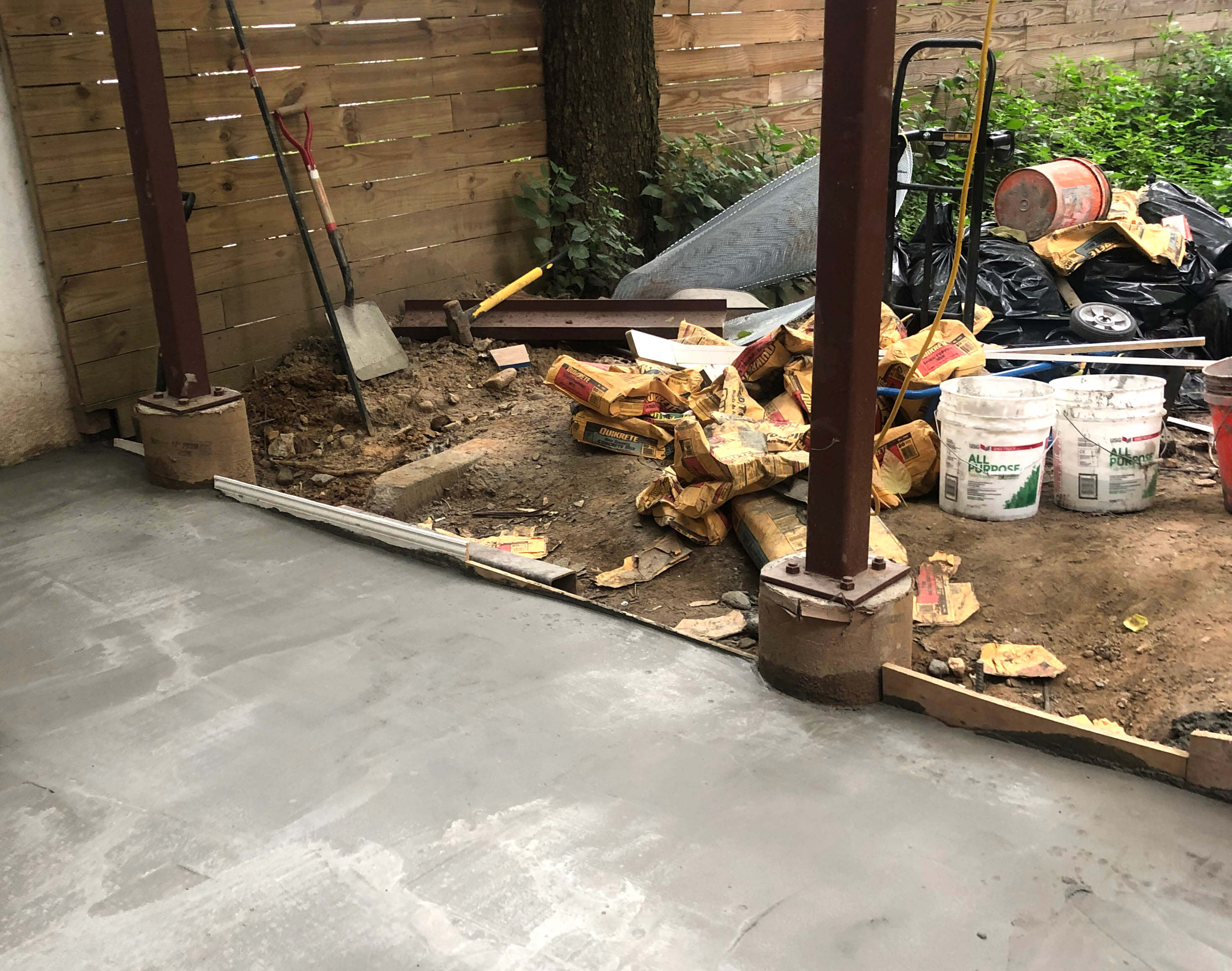
Original features
One of our considerations that might not be the case for everyone was the original wood molding and window casings we would need to remove. We bought our 1880s brownstone because we loved those features. We would have lost two window casings and probably some plaster molding above it to have a larger opening. We‘re looking forward to seeing the new glass door inside our original window moldings!
If you already have a big project and are filing permits, you have the budget, and you‘re not concerned about saving original features it could be worth the effort of creating the larger opening. For us, it was an easy decision not to.
The other area we found to create some savings is in the decking material. More about that soon!

[Photos via Brownstone Boys unless noted otherwise]
Related Stories
- Brownstone Boys: Moving Up
- Brownstone Boys: Let’s Talk Money and Budget for a Renovation Project
- Brownstone Boys: Kitchen Week!
Email tips@brownstoner.com with further comments, questions or tips. Follow Brownstoner on Twitter and Instagram, and like us on Facebook.

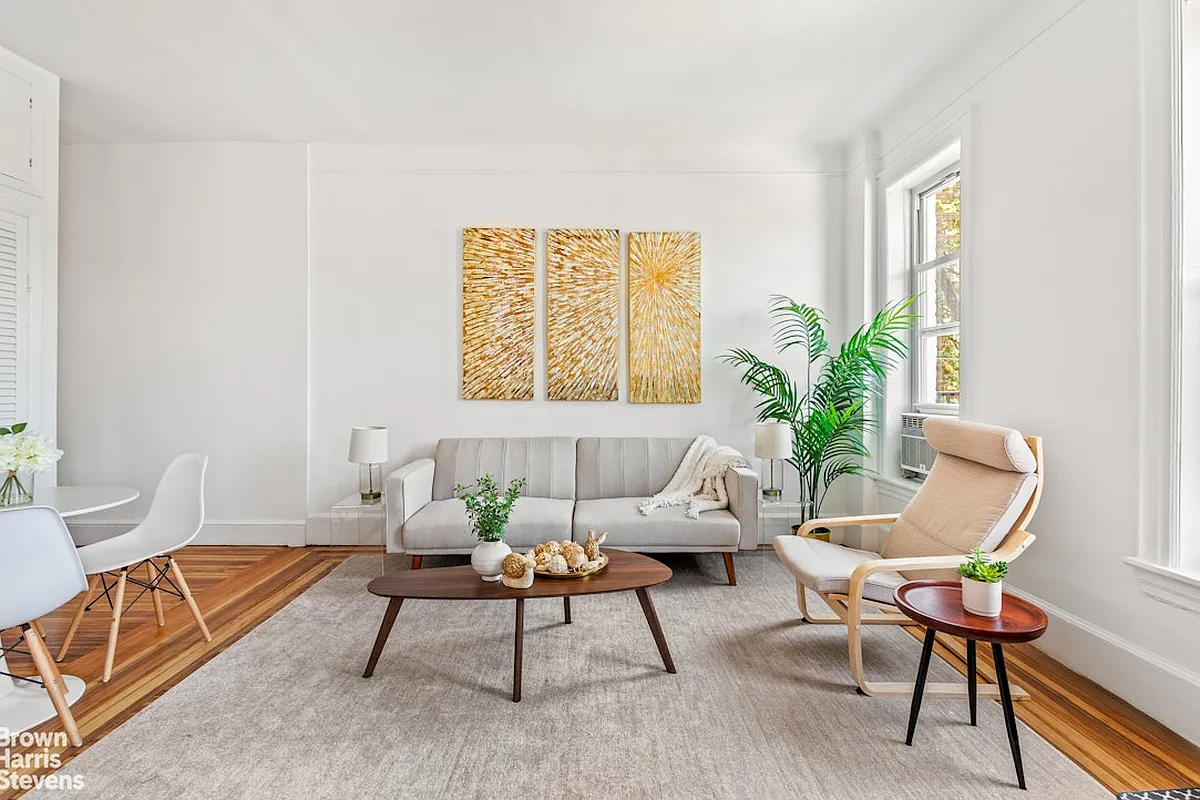
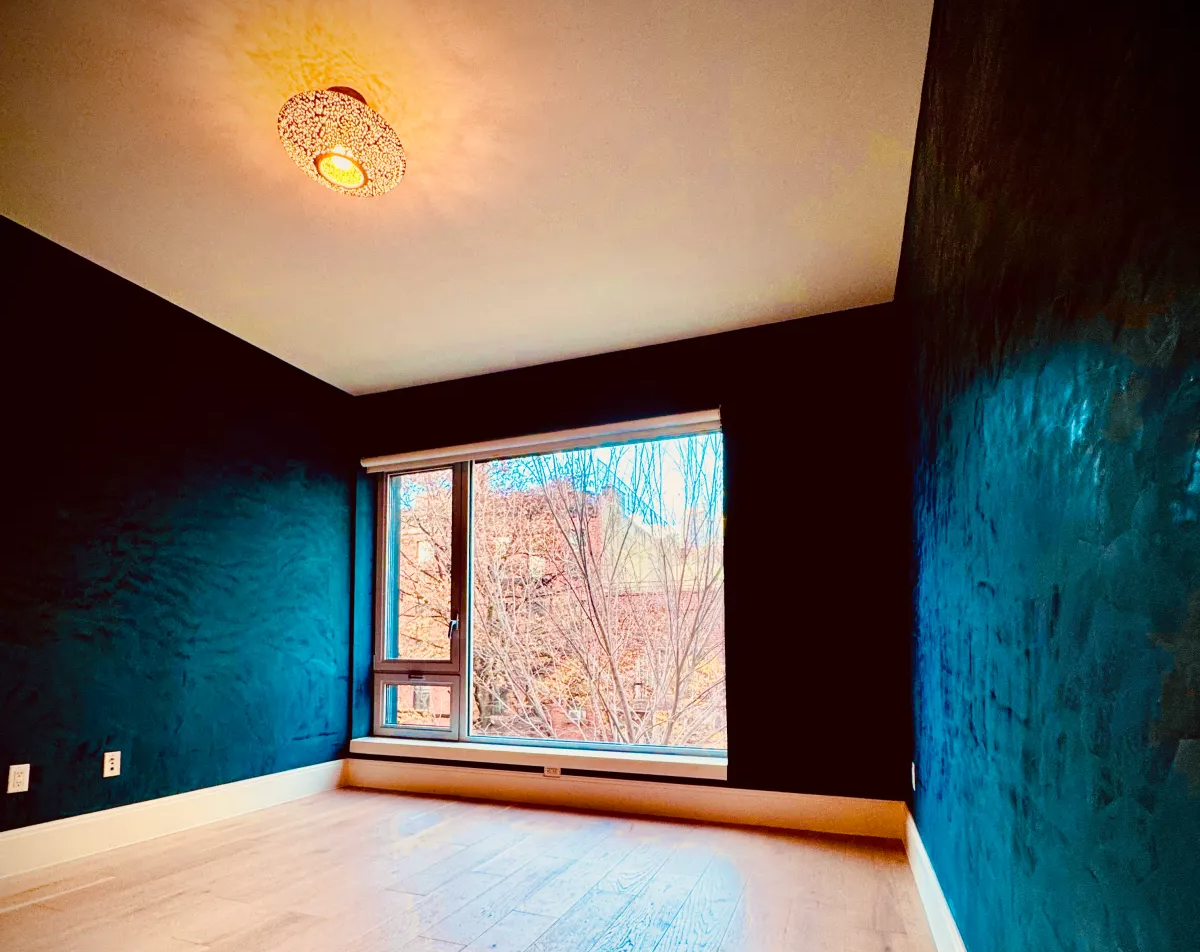
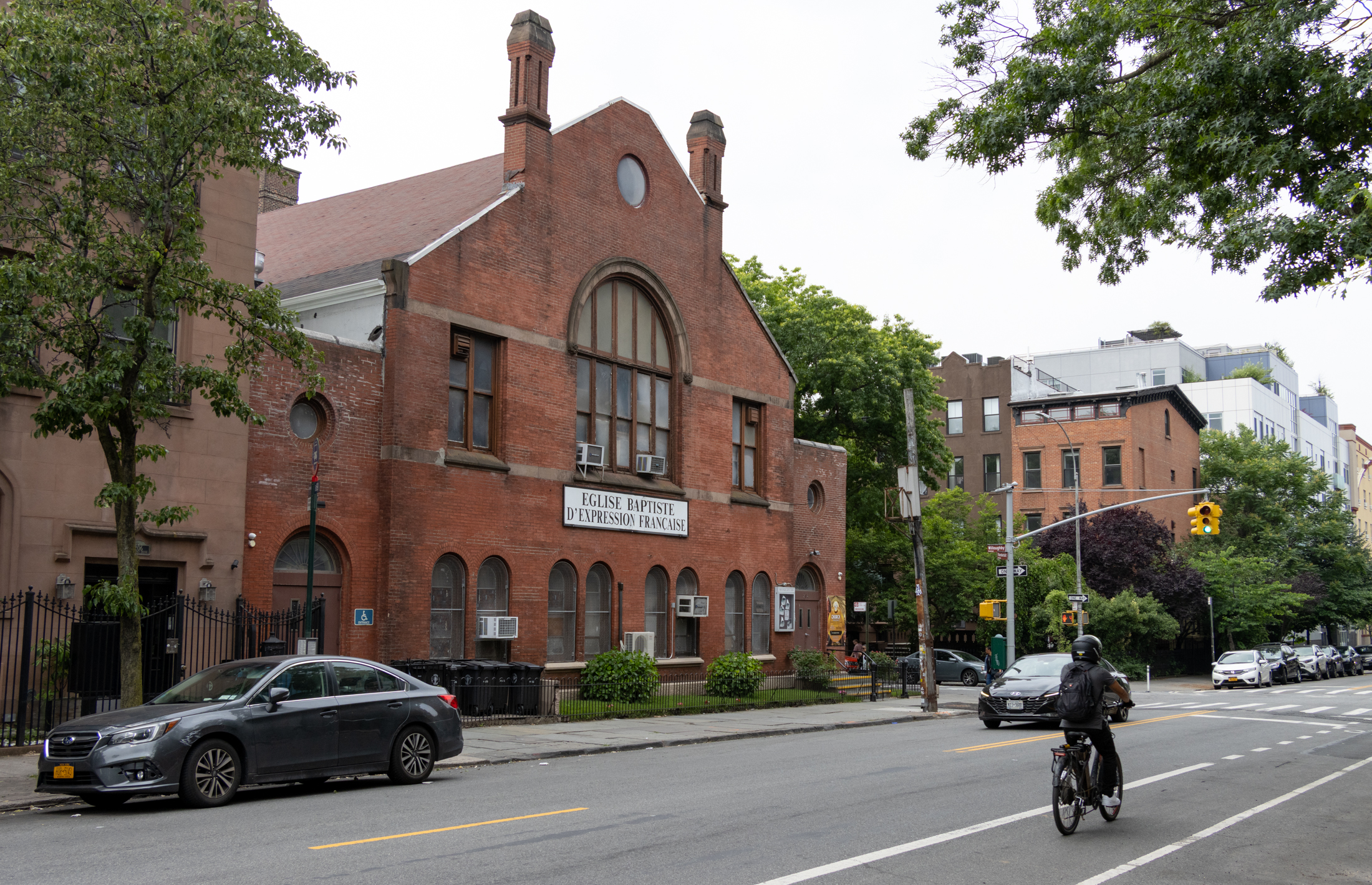

What's Your Take? Leave a Comment