Brownstone Boys: Let’s Talk Money and Budget for a Renovation Project
While the costs can vary depending on the scope of the work and finishes, we thought we would share at our experience with how much is needed, what some of the biggest ticket items are, and where some savings can be found.

A special door for the guest bathroom. We are trying to DIY as much as possible
Editor’s note: Welcome to the 37th installment of Brownstone Boys Reno, a reader renovation diary. We’re excited to publish their tale of buying and renovating a brownstone in Bed Stuy. See the first one here. They also blog at www.thebrownstoneboys.com.
One of the most stressful parts of a home renovation are the finances. Costs can add up quick especially when you’re renovating a historic property. Many people go into it with either no idea or the wrong idea of what they are going to spend. While the costs can vary depending on the scope of the work and finishes, we thought we would share at our experience with how much is needed, what some of the biggest ticket items are, and where some savings can be found.
We’re renovating two floors of a three-story 1880s brownstone. We demolished several walls, moved the kitchen, added a bathroom, added a deck, and redid most of the electrical and plumbing. Most of the walls and plaster on them are staying put so it certainly isn’t a full gut, but it’s a lot of work and probably a common scope of work for many other historic home buyers.
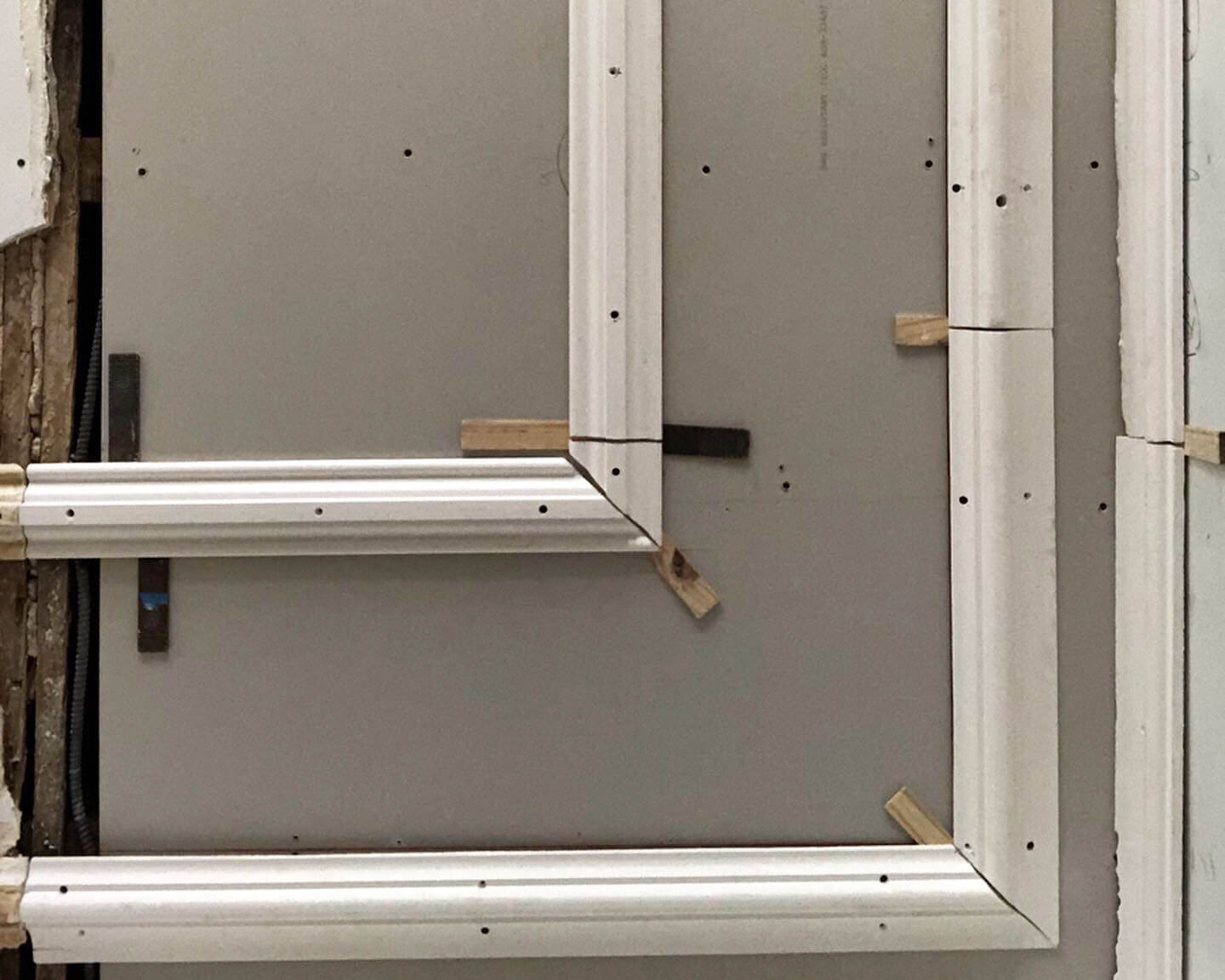
The rule of thumb we’ve heard from several people when considering a property is $100,000 per floor. It might be possible to get the job done with that budget but we think a better rule of thumb would be $125,000 to $150,000 per floor for a typical brownstone that is about 20 by 40 feet (or $175 to $200 per square foot).
One of the first things you’ll do is find an architect to draw up the plans and handle the filings. The city has made it increasingly difficult and as of July 2019 just added new regulation that requires the plumbing drawings to be filed separately from the architectural drawings. So now additional drawings need to be done. While this is probably a great thing to regulate large builders and big construction projects, this increases the costs and time it takes to get through the process for the owner-occupant of a one- or two-family home. (There may be exception that will be in place at some point but right now there is a lot of ambiguity around it). Expect your architectural fees to be between $10,000 to $20,000 and permit approvals to take about 45 to 90 days depending if you are filing an alt-1 or an alt-2.
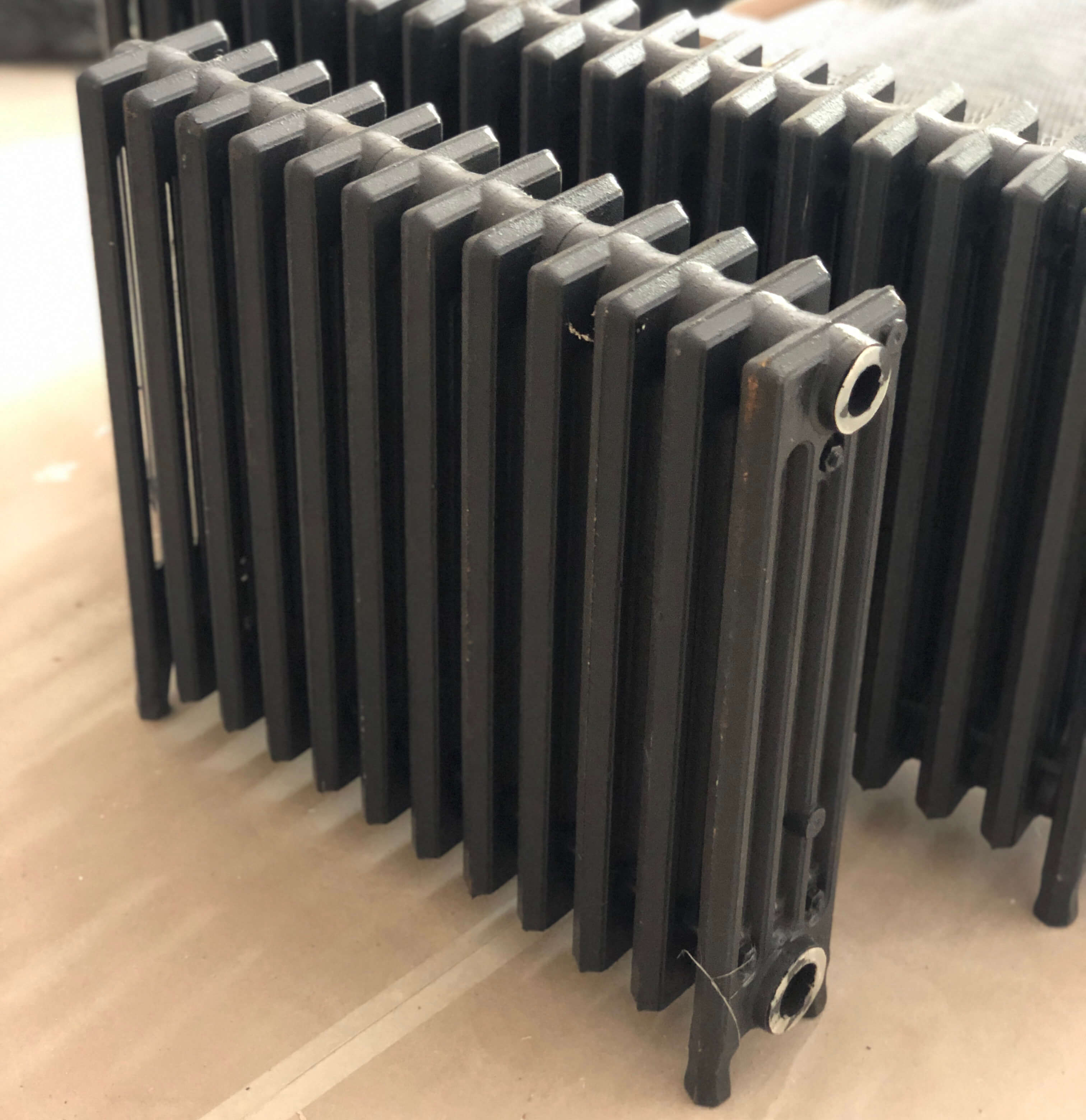
Hopefully by the time you have your plans approved you also have a general contractor lined up and ready to start. This will obviously be your biggest bill. Demo, carpentry, electrical, plumbing, plaster and paint…among many other things. Generally you can expect to get done what you need within the $175 to $200 per square foot range. We aren’t talking about finishes yet because that won’t be included in your GC quote. Building materials and labor will be included and this is where a lot of your money will go:
Demo: $10,000
Demo is expensive in New York. Everything has to be hauled out of your house and off your beautiful tree-lined brownstone block without disturbing the neighbors. You can plan on at least $10,000 of demo. Possibly more if you are removing all of the flooring.
Electrical: $20,000-$35,000
It’s very likely that some or all of your electrical will need to be replaced. This could include upgrading the amperage or even the main connection to the house and adding electrical outlets, fixtures, switches, etc.
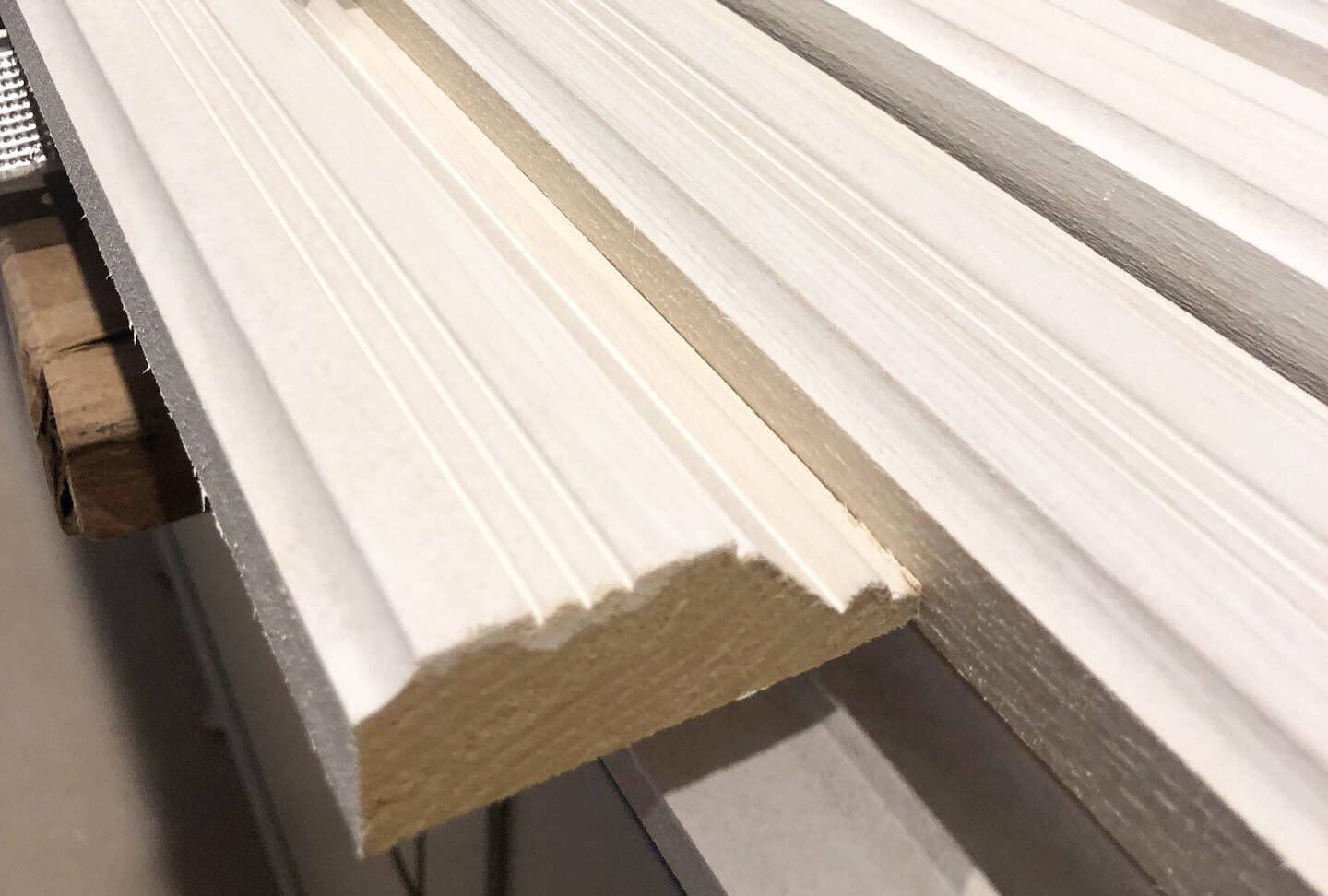
Plumbing: $20,000-$30,000
Hopefully you’ll have the ability to keep your kitchens and bathrooms on existing wet walls. If so, that will help keep the expenses down a lot.
General Carpentry: $100,000-$125,000
Building walls, adding structural beams, fixing/rebuilding stairs, framing, doors, molding, drywall, flooring refinishing/installation, plaster and paint.
Kitchens: $20,000-$25,000
If you’re buying a house in Brooklyn like we did, chances are it’s at least a two-family. So you’ll need at least two kitchens. Installing cabinets, tile and counters.
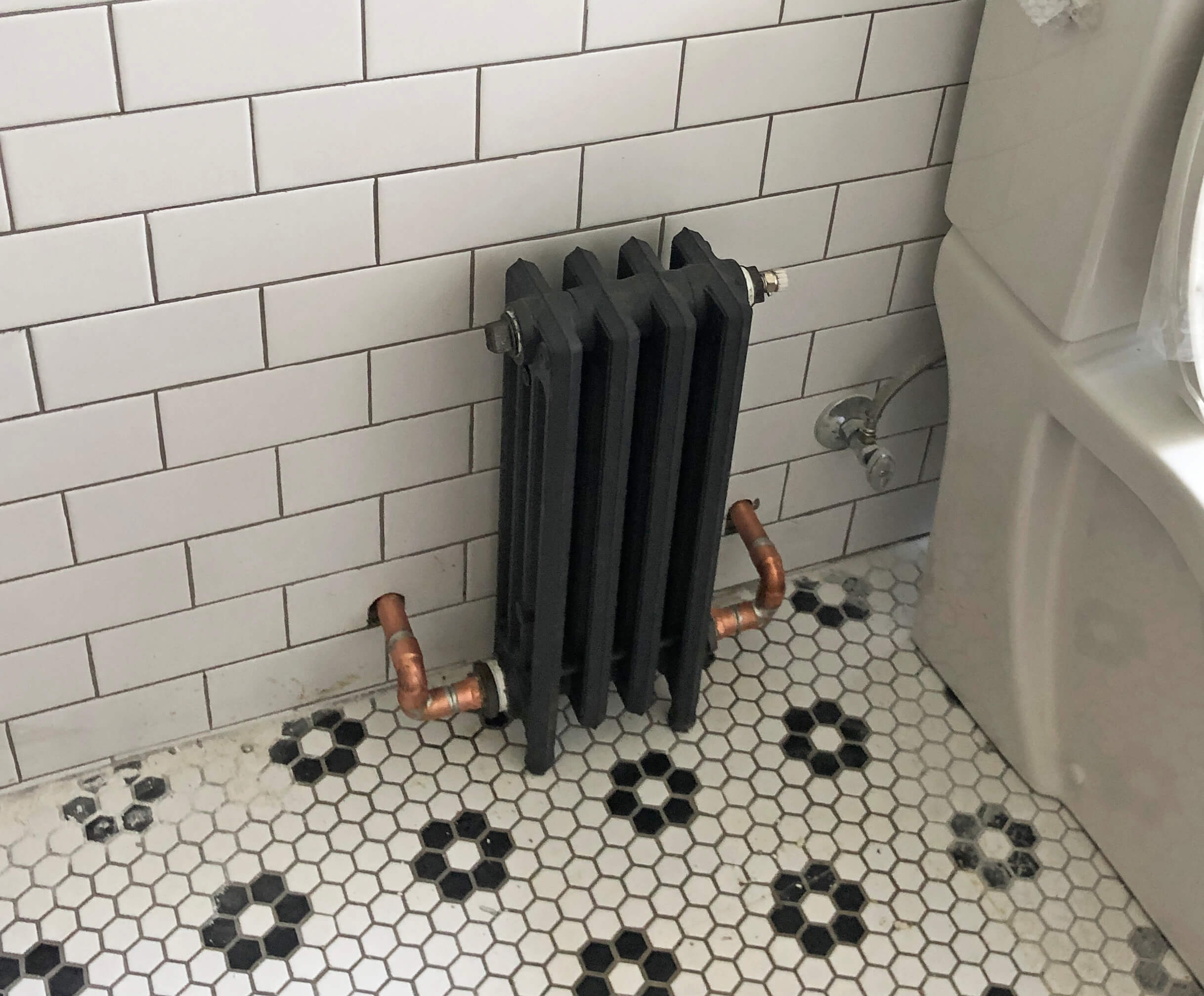
Bathrooms: $30,000-$40,000
As with kitchens, you’re likely to have at least two bathrooms if not four. You’ll need to build showers, add tubs, toilets, vanities, and lots of tile.
Specialist items such as plaster
Stripping paint off original woodwork? Adding or fixing plaster moldings? Restoring original woodwork? There are a lot of specialists you’ll need for jobs you probably don’t want your general contractor doing. This is where we added the most above our initial budget. These are tough jobs that require a lot of skill and patience, so they aren’t cheap. Wood stripping $10,000 to $12,000, plaster moldings $10,000 to $15,000, wood restoration $5,000 to $8,000.
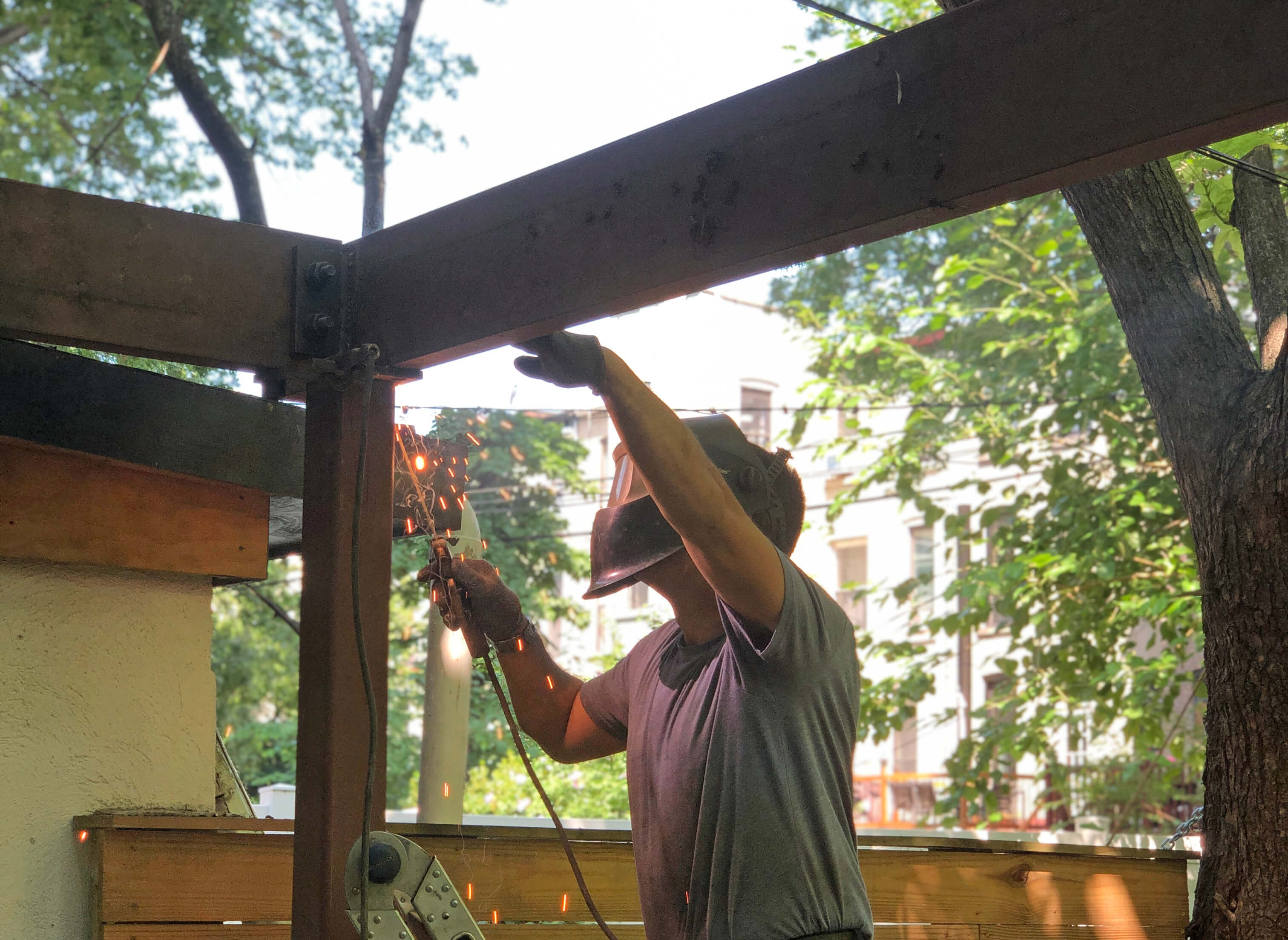
Deck
Adding a deck seems to be on most people’s list of priorities and we don’t blame them. If the duplex is upper you’ll want access to the backyard. Also, adding a deck and outdoor space adds a ton of value. There are a lot of Department of Buildings regulations and you might know that a legal deck in New York needs to be non-combustible, which makes it considerably more expensive than building a deck in the suburbs. Although there are many ways to increase the costs, you should be able to add a deck for around $25,000.
Roof
A new roof could cost you $13,000 to $15,000 or you could get away with adding another layer on top of the existing for $5,000 to $7,000. You wouldn’t want to skip this while adding new drywall, plaster and beautiful finishes that will be damaged by a leaky roof.
Windows
Are you replacing windows? If so plan on spending $13,000 to 16,000 or more.
Floor leveling
If you’re very lucky you’ll find one of the few historical buildings that still have perfectly level floors after 100 years of settling. Since that is unlikely, your next decision will be deciding if you are OK with it or if you want to level them. It’s a big job. All joists will be exposed and the workers will sister them at a slightly higher level to even out the floors. It’s possible to level certain spots but this can get complicated. It also creates work in other areas that you might not have been planning on like baseboards and more plaster work. We would expect it to cost $10,000 to 12,000 per floor. It could be worth it. It just depends on how uneven they are and what you’re willing to live with.
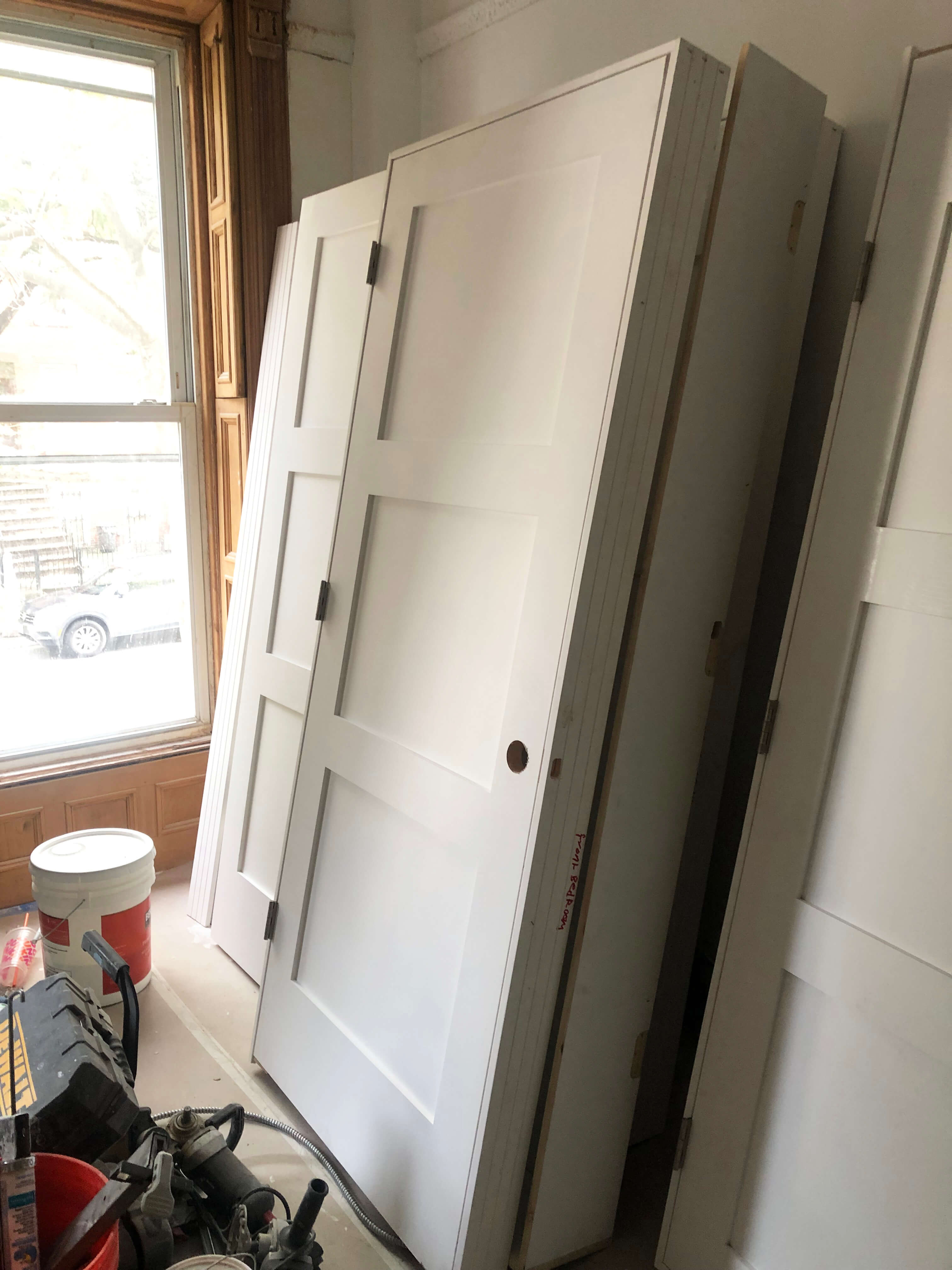
Finishes
The fun part! The stuff you’ll see. Kitchen cabinets, flooring, tile, vanities, plumbing fixtures, doors and light fixtures. Prices can vary greatly. But if you break it down into three levels — cheap, mid, luxe — we would say plan for $50,000, $100,000 and $150,000, respectively.
You’ll want a contingency of about 10 percent. Hopefully you won’t need it, or better yet maybe you’ll get to use it on something fun rather than burying it in the walls to fix cut structural joists like we did. In any case, if you are buying a more than 100 year old building, save yourself the stress and expect to find a few additional items not on the initial list.
Where to save:
Has anyone skipped down to this section? We have been fortunate to pay the low end of each of the ranges we provided. First and foremost, find the right contractor. Shop around and know how much things should cost (see above!). Also consider a project manager. It might seem like an additional expense but it doesn’t have to be. Many times they can find efficiencies, make sure you’re not overpaying for things, and save money by preventing delays and troubleshooting as you go. We are managing our own project and spend quite a bit of time on it.
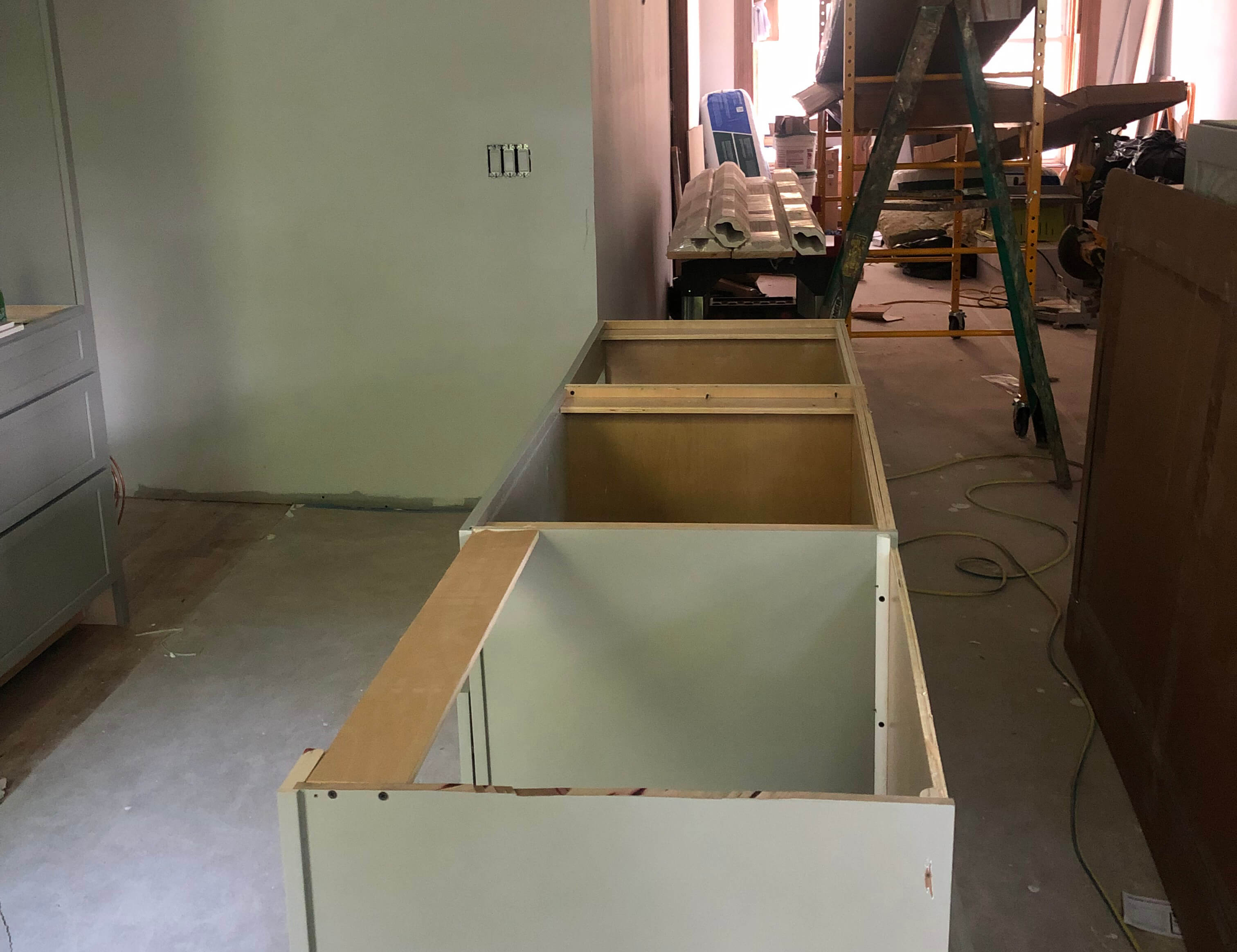
Best practices
Here are some other best practices we’ve found: Make sure your materials and finishes are ordered on time when your contractor is ready. Don’t overspend for things like cabinets and tile. You can achieve a high end look with low cost materials. Set priorities. We could have doubled our budget. For instance, instead of opening up a huge glass slider to the deck, we’re just putting in a door where a window was.
Keep some of the character! Old woodwork and things with some flaws give the place some cred. We chose not to level all of our floors and just took care of the worst parts. Keep kitchens and bathrooms in their original locations. We kept them as close to the wet walls as possible but we were able to add a bathroom where one didn’t exist.
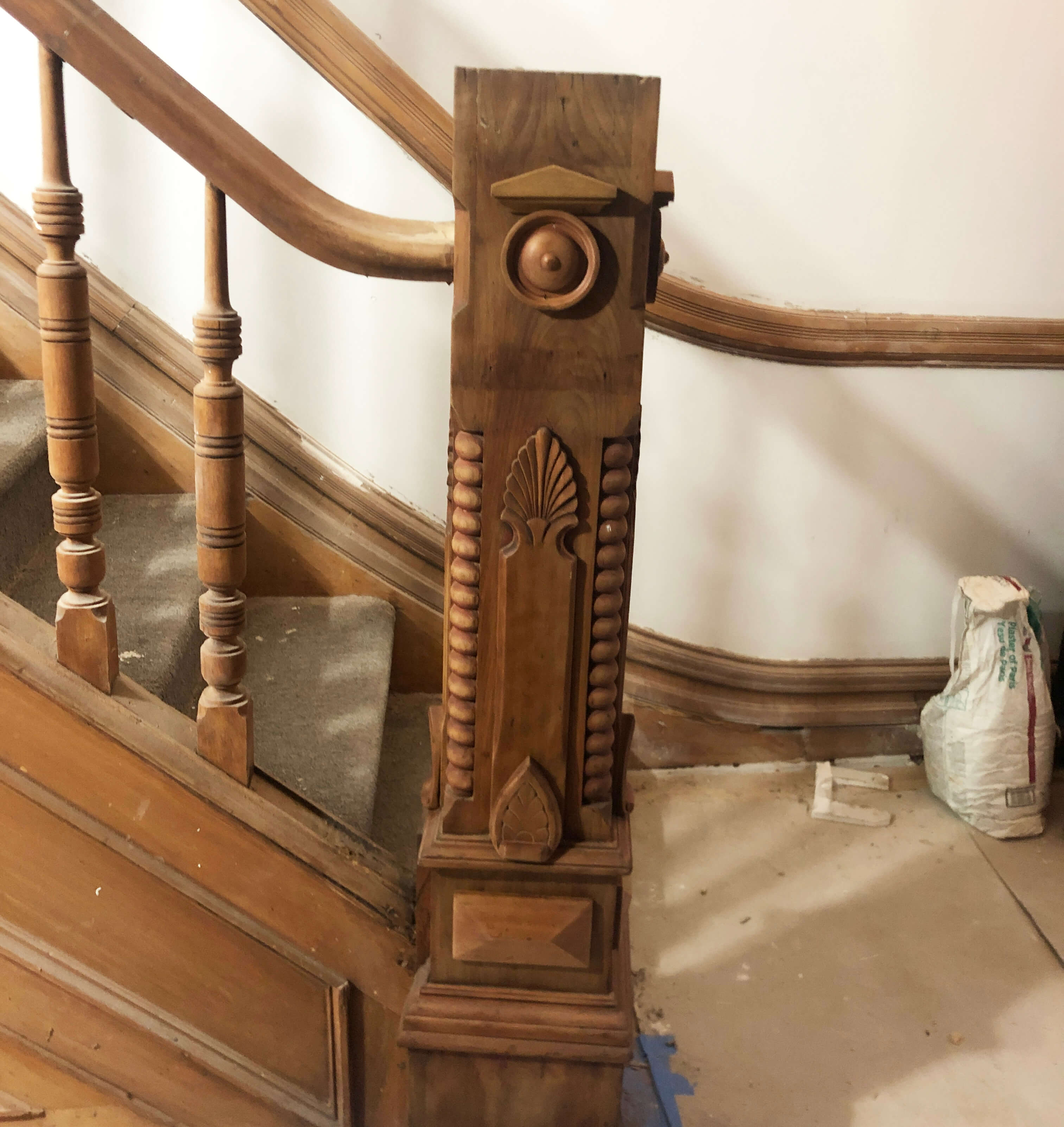
Don’t do everything now. We’re living with the five to seven-year-old windows, but might change them in a couple years. Shop around. We shopped around like crazy. We sometimes got quotes twice as high as what we ended up paying for things.
So many people reach out to us weekly and we’re happy to help. If you have any questions about your project or just don’t know how to get started shoot us an email and we’ll point you in the right direction.
[Photos via Brownstone Boys]
Related Stories
- Brownstone Boys: Kitchen Week!
- Brownstone Boys: Living in the Living Room
- Brownstone Boys: Getting a Reno Project Started
Email tips@brownstoner.com with further comments, questions or tips. Follow Brownstoner on Twitter and Instagram, and like us on Facebook.

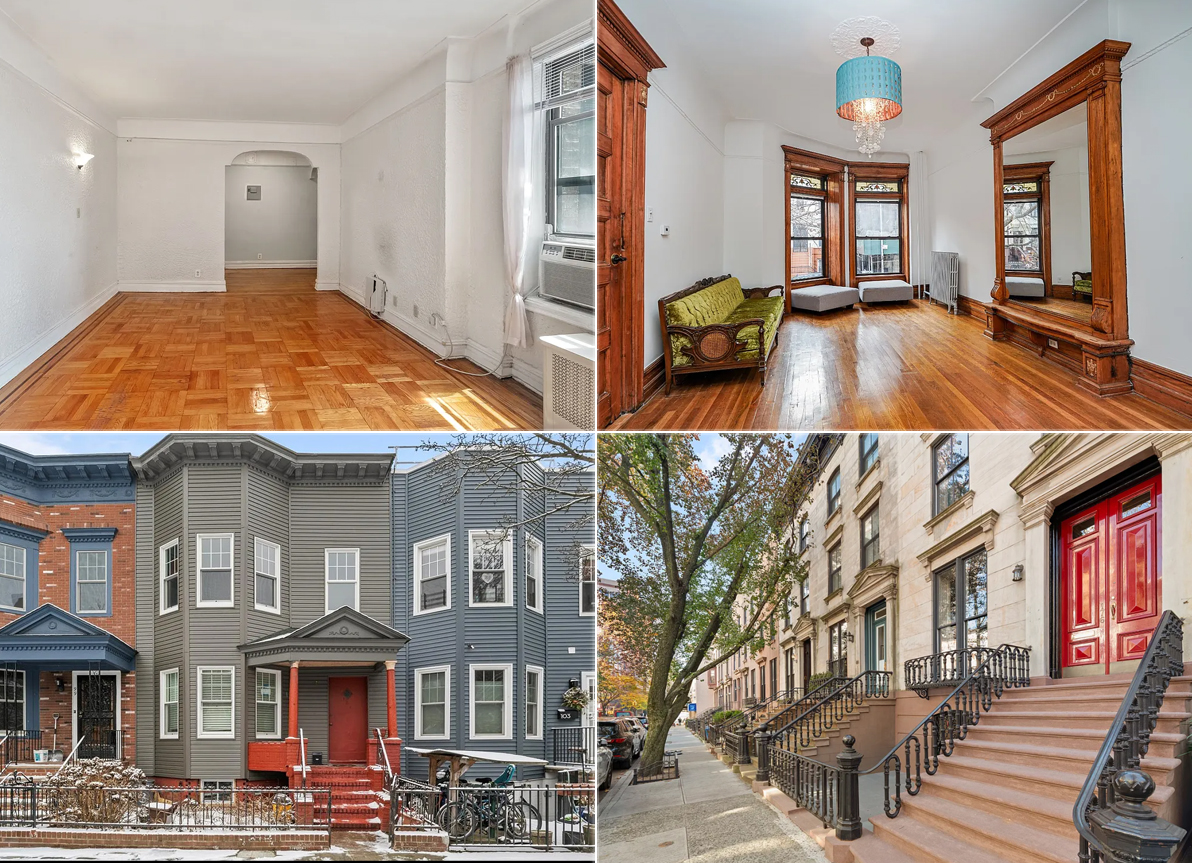
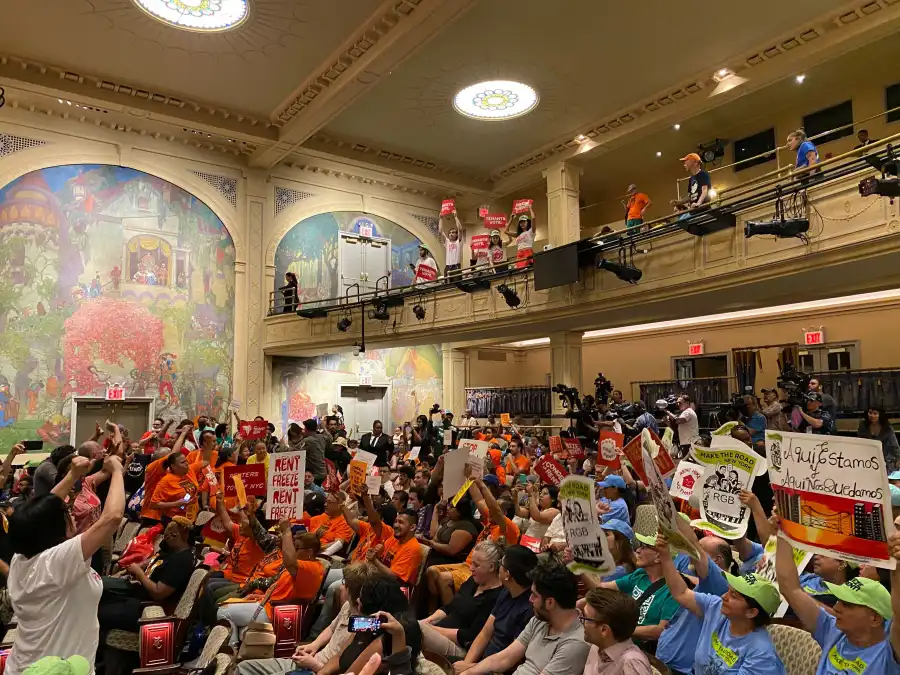
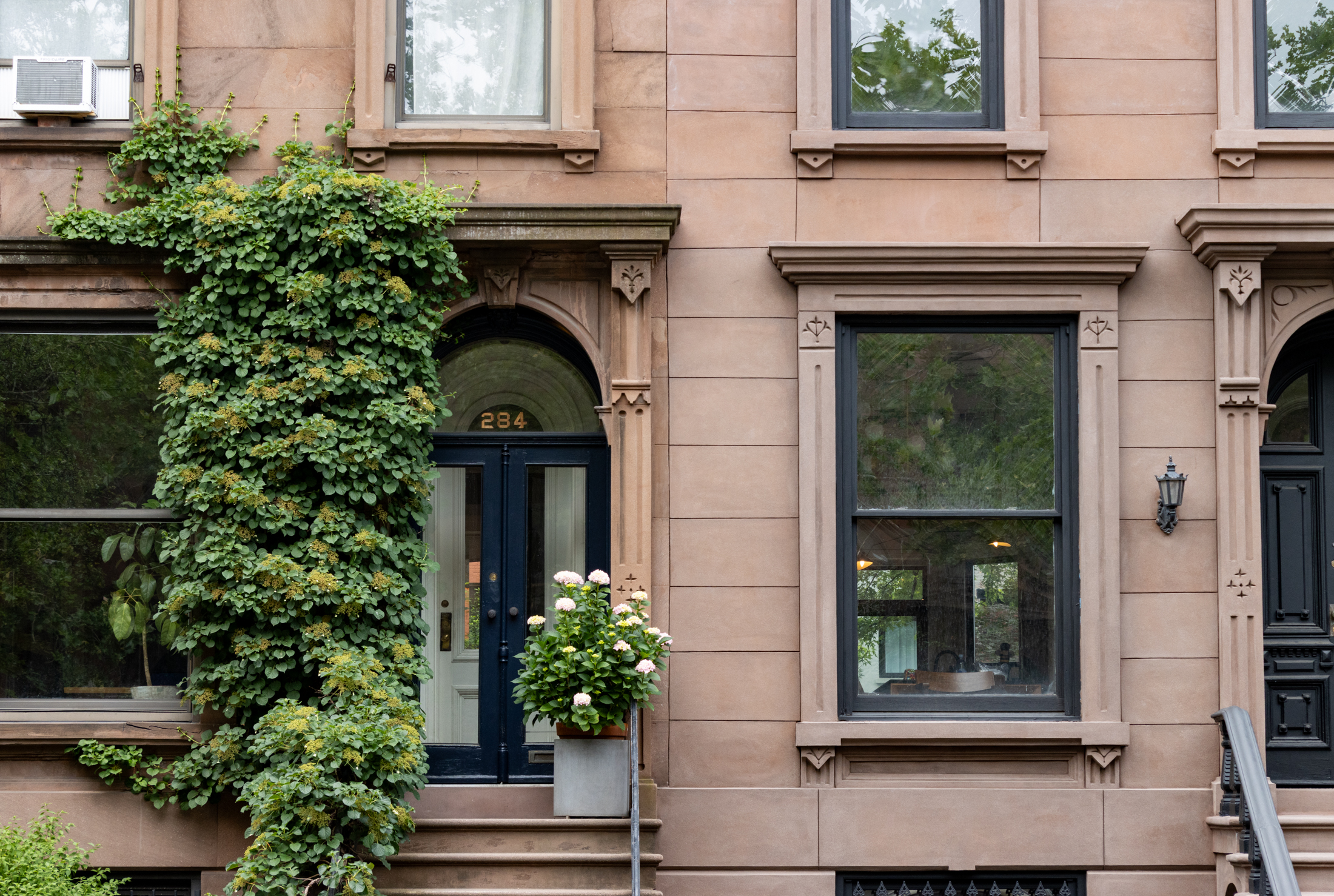
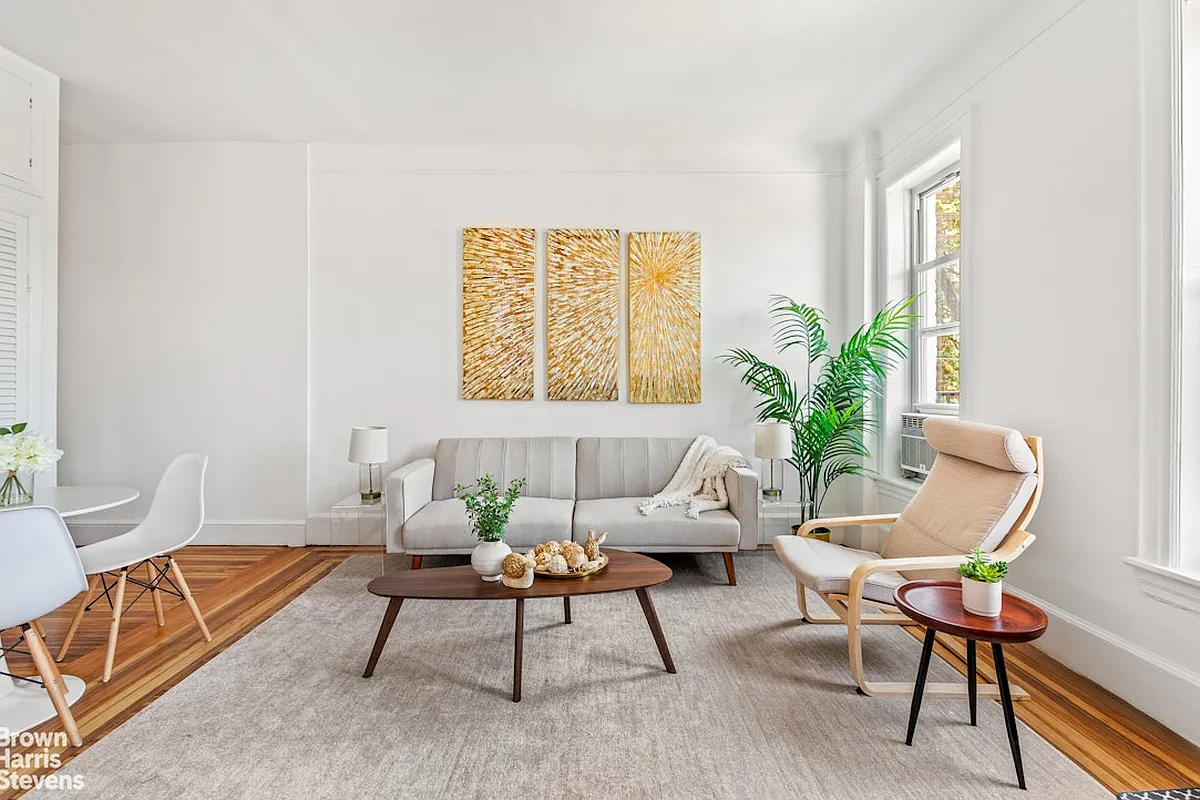
What's Your Take? Leave a Comment