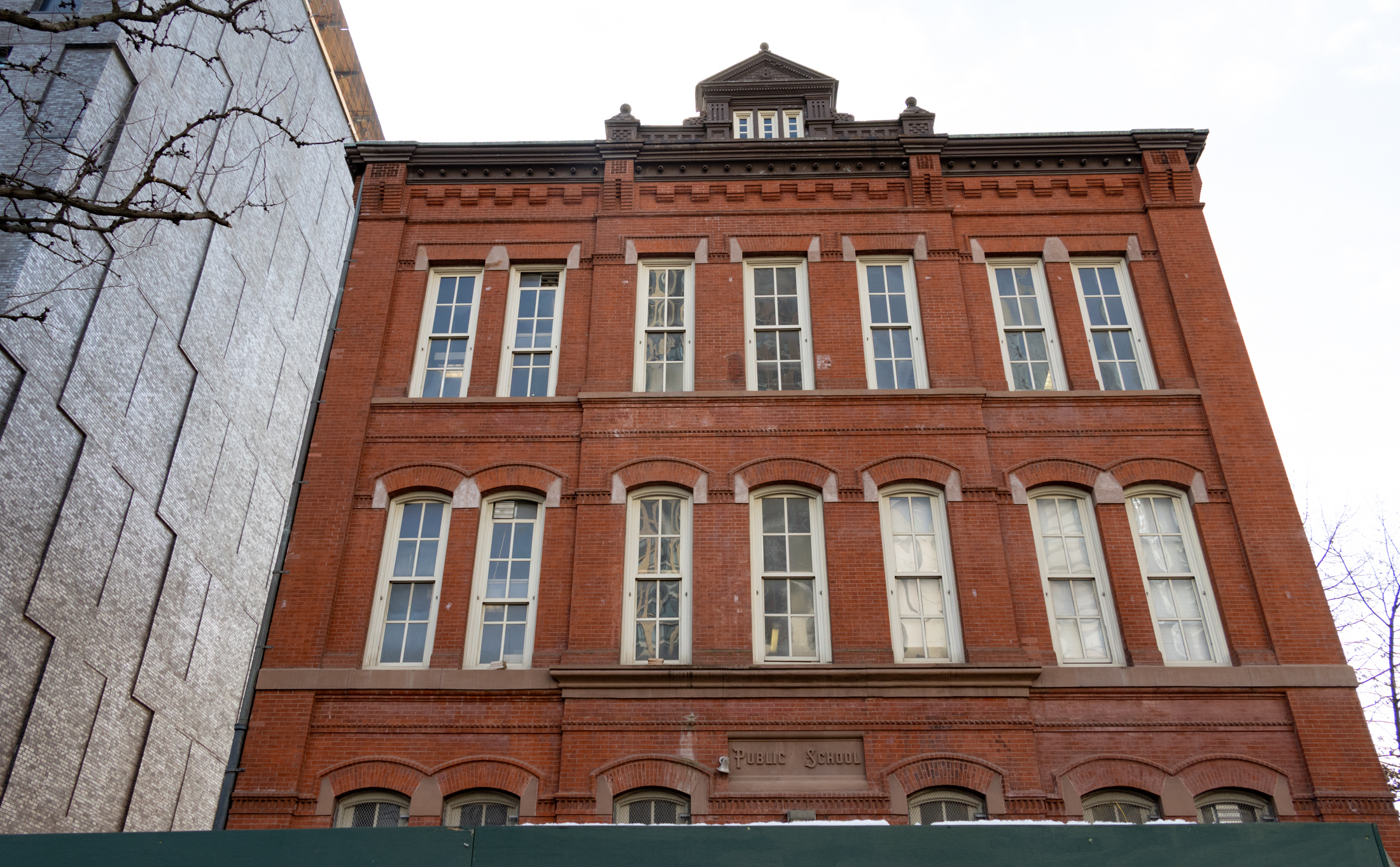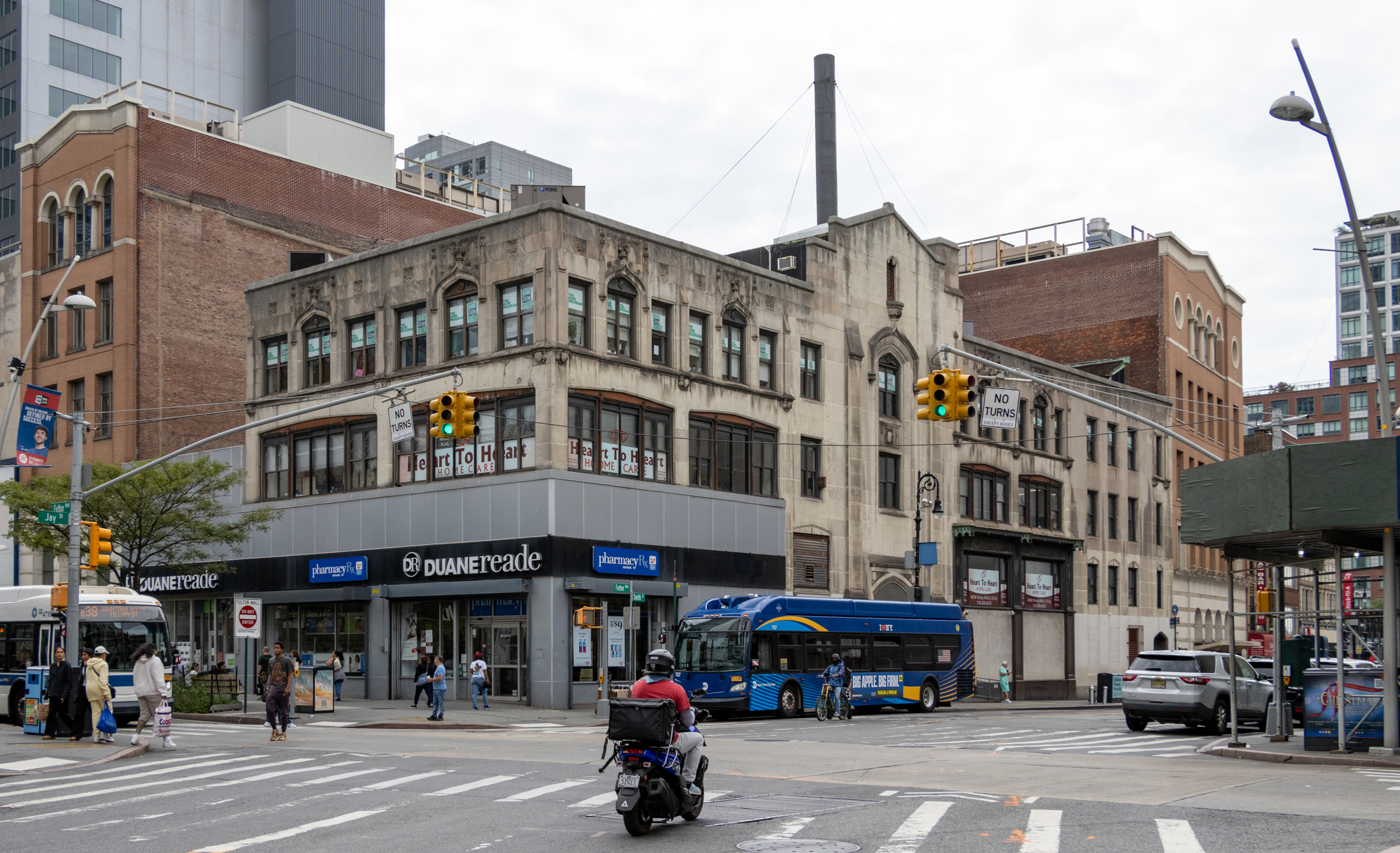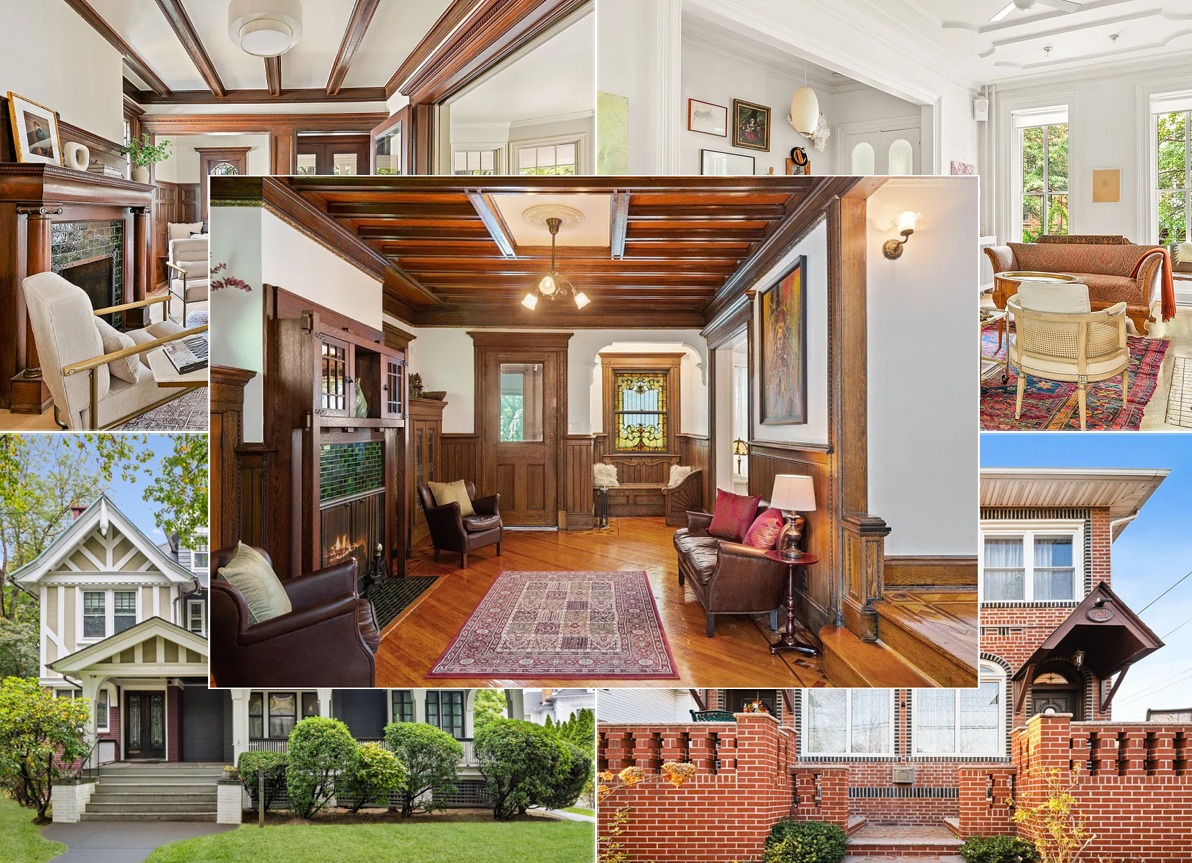Out-of-Scale Addition at 524 State Street
How ridiculous-looking is this? We don’t make it down this last block of State Street very often (we tend to take 3rd Avenue to Lafayette when heading back to Clinton Hill from Smith Street or the Heights) so this addition to 524 State Street had eluded our watchful eye until now. While this is technically…


How ridiculous-looking is this? We don’t make it down this last block of State Street very often (we tend to take 3rd Avenue to Lafayette when heading back to Clinton Hill from Smith Street or the Heights) so this addition to 524 State Street had eluded our watchful eye until now. While this is technically only a one-story addition, it looks like two-stories since the original top floor had small flat-roof dormers to start with. The current owners blew those up to full-size windows and then slapped these two massive arched windows that are completely out of whack with the scale of the house—or any of the houses on the block. The design is by Andrew Tesoro Architects. What were they thinking? GMAP P*Shark DOB





Polemecist –
I’ve been posting on Brownstoner for some years, and have even responded to your posts in the past.
Everything you cite as “simple” describes exactly the architecture of this period. As it happens, I do know a thing or two about historical architecture in this city – enough to be able to say that this is a very typical Italianate style row house, probably of the mid to late 1850s, certainly pre-Civil War. It is the style of building that was built as a single-family residence (yes, a small one, but single family nonetheless). Not unlike many buildings elsewhere in Fort Greene, or even in Brooklyn Heights for that matter. The fact that it has tall parlor floor windows and a cast-iron balcony in front are good indications that it was not a mutli-family flat house, but rather was built as a single-family house. Its hard to tell from the picture, but it looks like it was part of a development, so it WAS probably built on spec by a builder who acquired a series of lots. It was no mansion, but it was also not for the “lower classes”, unless by “lower classes” you mean merchants or professional classes of the mid-19th century.
You can tell a lot by looking at a building, if you know what you’re looking at. But I’ll go back to trolling now.
And regardless of whether or not its anything “special”, that doesn’t excuse the McMansion addition, which certainly is nothing special. Like I said, you could put a very nice addition on this building – the owners chose not to.
Wber is not new I agree. Brick face is older than brownstone and the only low income folks that I know in the 1850’s were Irish Americans.
That addition is ugly. There’s a nice addition on the corner of bergen and vanderbilt that blends well with the nabe.
2:58
Yay, another brand new poster! Perhaps even one of the shill trolls?
This area was never really desirable until perhaps this decade, so you are 100% wrong that this house was built for the upper class – it has never been such an area.
As for the details that indicate it was built as inexpensive housing – let me see. The simplistic cornice, the bland concrete lintels, the fact the house is only 3 stories in height, the list goes on. You’re just a sill troll though, so what the hell would you really know about historical architecture in this city?
In the end, the house is nothing special. In a sane world – being 2 blocks from one of the largest transportation hubs in the Western Hemisphere – it would be knocked down and replaced with more useful housing.
I hate these additions. But if it ain’t landmarked, I guess you can do what you want.
Hey What, you’ve got it all backwards. The Asshats figured in the extra rent they’ll be able to get by adding two more stories. In fact, it may be the only way they can afford the place.
What is an asshat? is it ass – hat?
This reminds me of the famous old story about Frank Lloyd Wright, who said that the only place he would ever consider living in New Haven was in Harkness Tower “because then I wouldn’t have to look at it.”
Another architectural travesty inflicted on us, by Asshats who won’t ever have to look at the craptaculousness they have wrought.
I live two doors down from this house. I can say from my rooftop view, it’s gonna be pretty bangin’. you can’t tell from the street but there’s a little lookout point on top for rooftop access.
I will agree it doesn’t go with the aesthetics of the block, but if you ask me this whole block is a little funny. The cross roads of beautiful state street and the megalopolis of Atlantic Center. With that there’s a strange mix of Brooklyn home design, especially ever since that gray one down the block was remodeled and stuccoed.
Sorry to be a guest, still cant find my user name and password.
Yes, guest at 12:08 who wrote “Looks like Paris and Berlin. You know there are cities far older than this that survive just fine without LPC telling private property owners what to do.”
That was ridiculous. Having lived in Paris, I know that you can’t get away with squat there. It is heavily landmarked! hhhhh…ignance… And, the city gov’t required building owners to wash their buildings to prettify the city. Can you imagine that in NYC?!!!
Berlin is also tightly controlled. Even if Berline is hazy-daisy compared to much of Germany, there are tight controls on development and facade changes. They’re even thinking of landmarked war-damaged facades.
Please find out more before you spout off.
Polemicist: The house “was obviously originally constructed for a relatively lower income family and has no architectural detail at all. It is a stack of bricks with a lego cornice.”
What about the house tells you that? It looks to me like a single family house from the 1850s, one that was not constructed for a relatively lower-income family, but rather for a middle to upper middle class family. Most people in NY and Brooklyn lived in houses like this at the time. It what Greenwich Village, Clinton Hill and many other neighborhoods of that era are made up of.
As for the addition, its pretty awful. The scale kills the building below, and the McMansion aesthetic is horrible. The owner would have been well served to look at European examples of rooftop expansions, and to have done a more modern, less aggressive bulk-wise build over. (Obviously, I’m on the opposite side of Montrose on this – no amount of historicizing is going to make an addition of this size look right.)
And yes, 12:44, its their own d*mn house, but we have to look at it. Their free to promote bad architecture, and we’re free to discuss it.