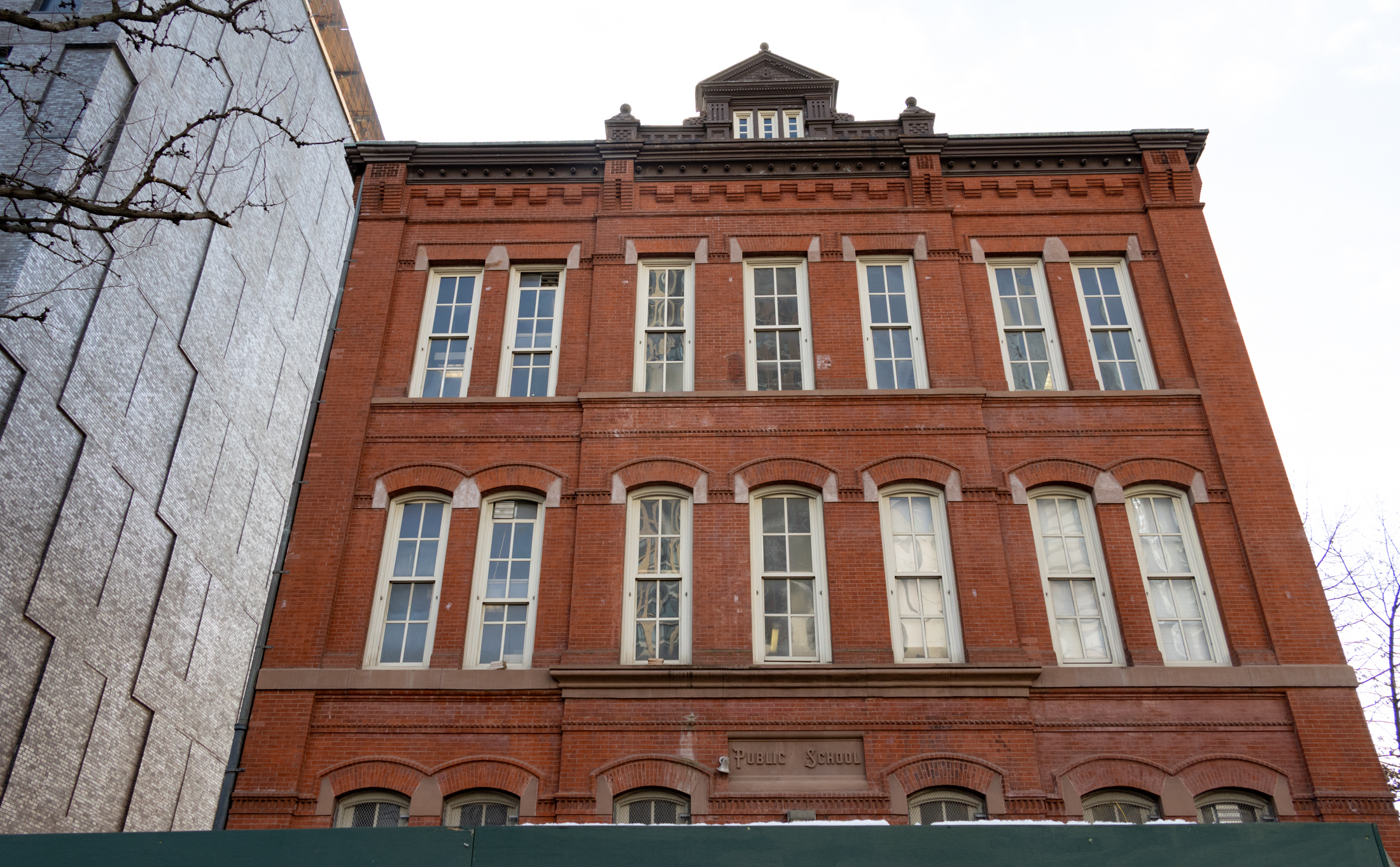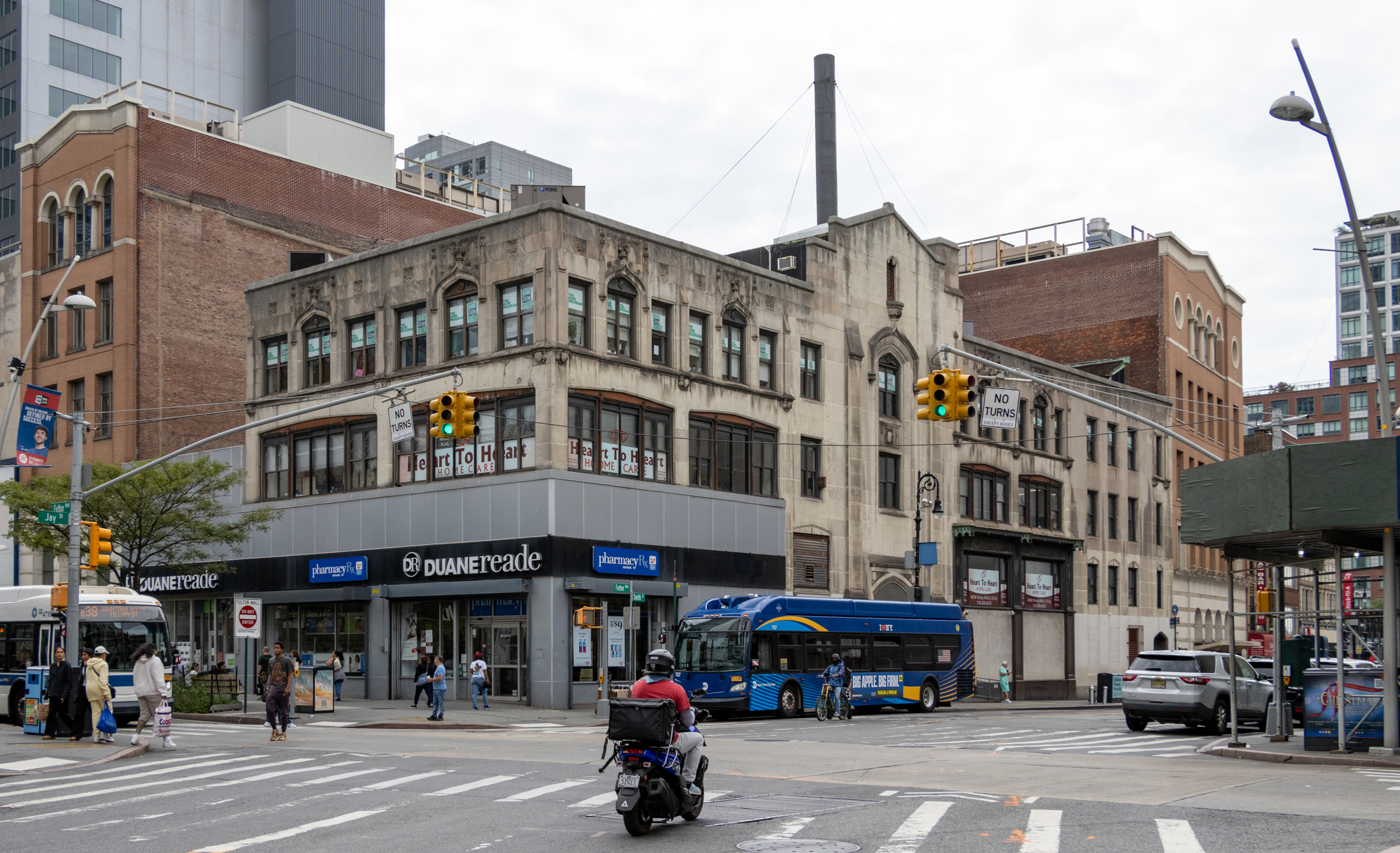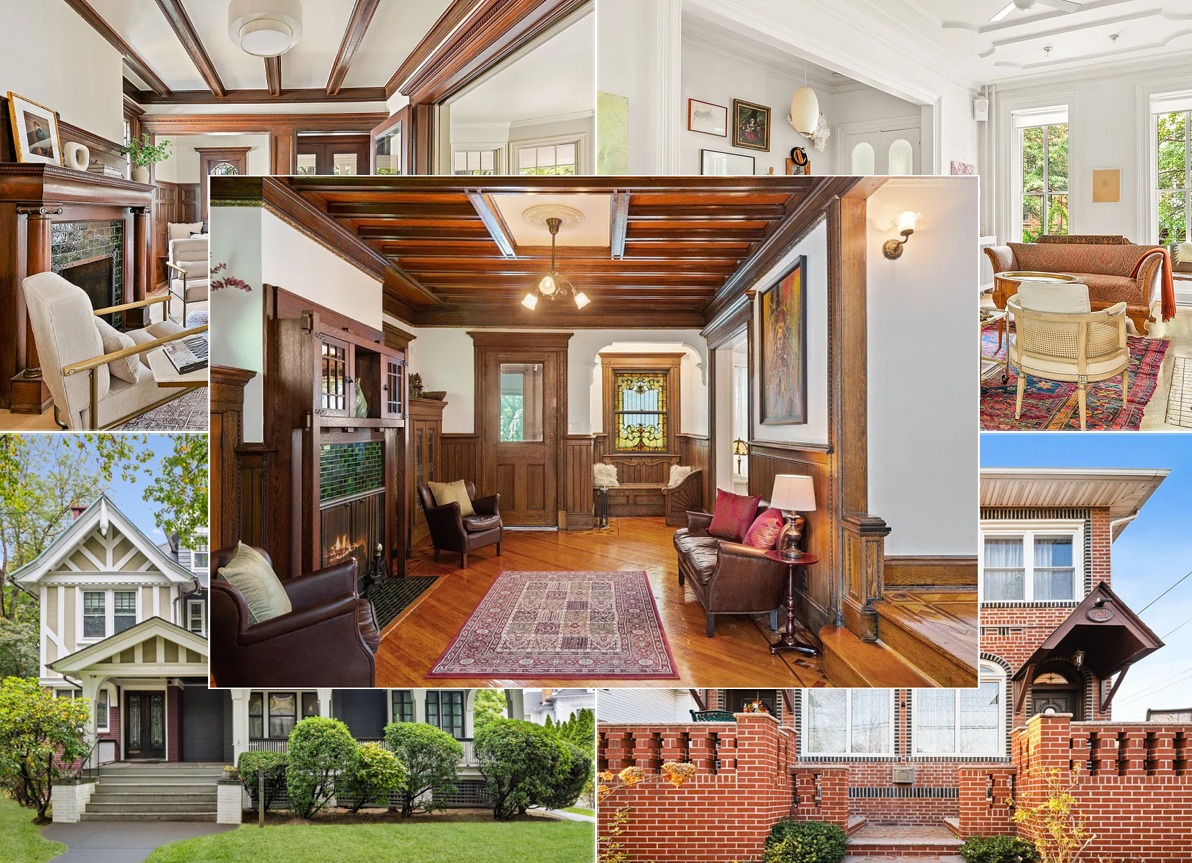Out-of-Scale Addition at 524 State Street
How ridiculous-looking is this? We don’t make it down this last block of State Street very often (we tend to take 3rd Avenue to Lafayette when heading back to Clinton Hill from Smith Street or the Heights) so this addition to 524 State Street had eluded our watchful eye until now. While this is technically…


How ridiculous-looking is this? We don’t make it down this last block of State Street very often (we tend to take 3rd Avenue to Lafayette when heading back to Clinton Hill from Smith Street or the Heights) so this addition to 524 State Street had eluded our watchful eye until now. While this is technically only a one-story addition, it looks like two-stories since the original top floor had small flat-roof dormers to start with. The current owners blew those up to full-size windows and then slapped these two massive arched windows that are completely out of whack with the scale of the house—or any of the houses on the block. The design is by Andrew Tesoro Architects. What were they thinking? GMAP P*Shark DOB





The garage and curb cut has been there ever since I’ve lived on the next block (11 years or so). Have to agree that the addition is totally ludicrous though, despite the fact that it appears to be of good construction quality. Walking by there a while back I heard a neighbor saying that an elevator was part of the reno.
Ugly.
If this were Amsterdam and the whole row of houses had the same topper, it would look okay.
Such poor taste, going from a 3-window wide to an intermediate 4-window floor to a 2-window (with two casements each) with an ugly curved radius topper…UGH!
And so out of place.
looks parisian to me
I’ll reserve judgment until it’s finished.
So far, it is not the worst I’ve seen by a long shot.
“The current owners blew those up to full-size windows and then slapped these two massive arched windows that are completely out of whack with the scale of the house—or any of the houses on the block….What were they thinking?”
They were thinking, better hurry up and build before the street gets landmarked. Same for the private garage and curb cut installed at the ground floor of the house…out of whack (and in anticipation of parking woes comes Atlantic Yards).
I’m thinking they had a lot of spare FAR.
Looks fine to me. People have been building extensions on townhouses since the 19th century – they are all over Park Slope and more than a few are much worse than this example.
In any event, the house itself is nothing to write home about. It was obviously originally constructed for a relatively lower income family and has no architectural detail at all. It is a stack of bricks with a lego cornice.
This is the worst addition I have ever seen.
Stoner:
Why is you be such a hater?
Jealous much.
If its within the zoning rules, so be it. I’m sure its nice inside.