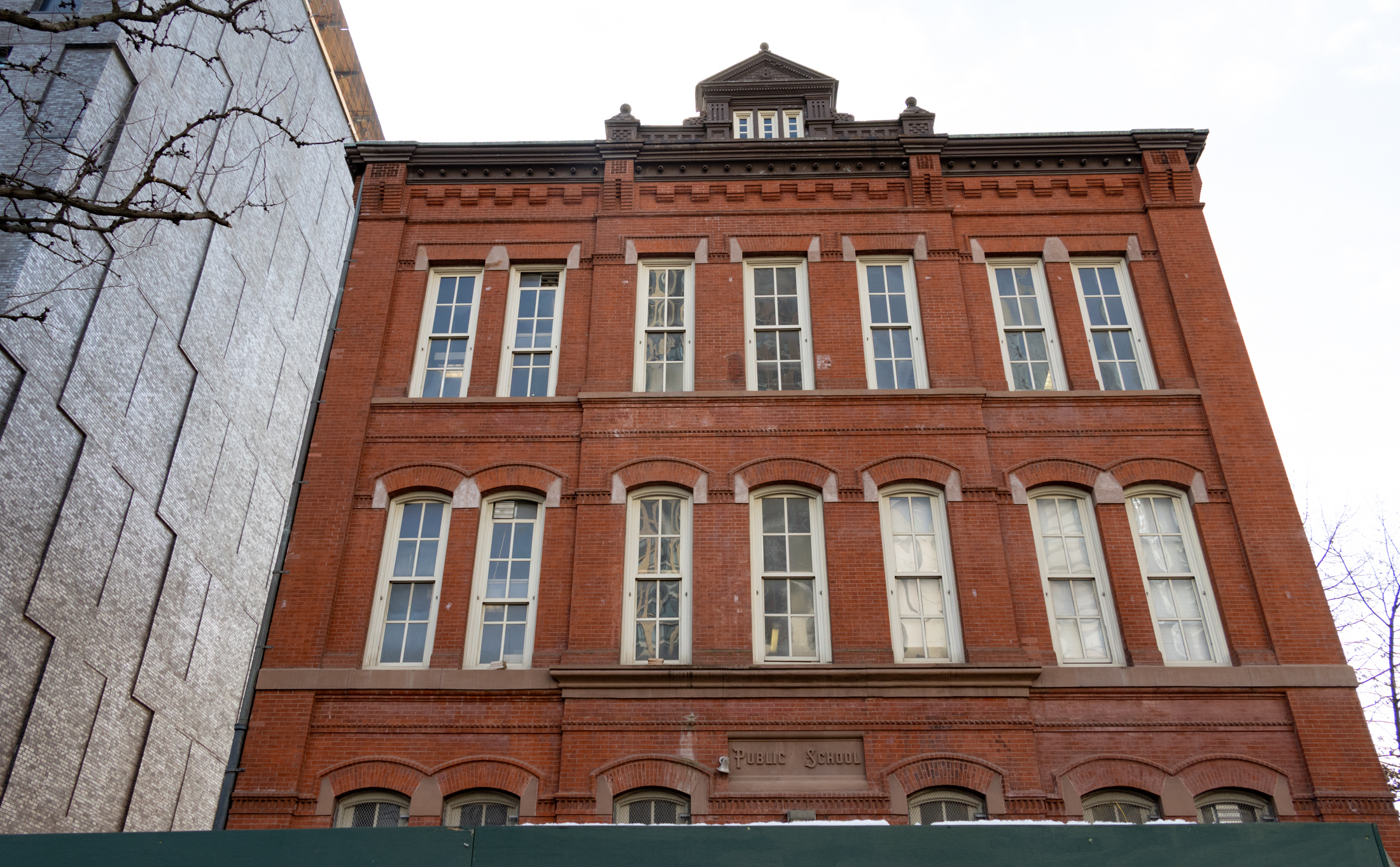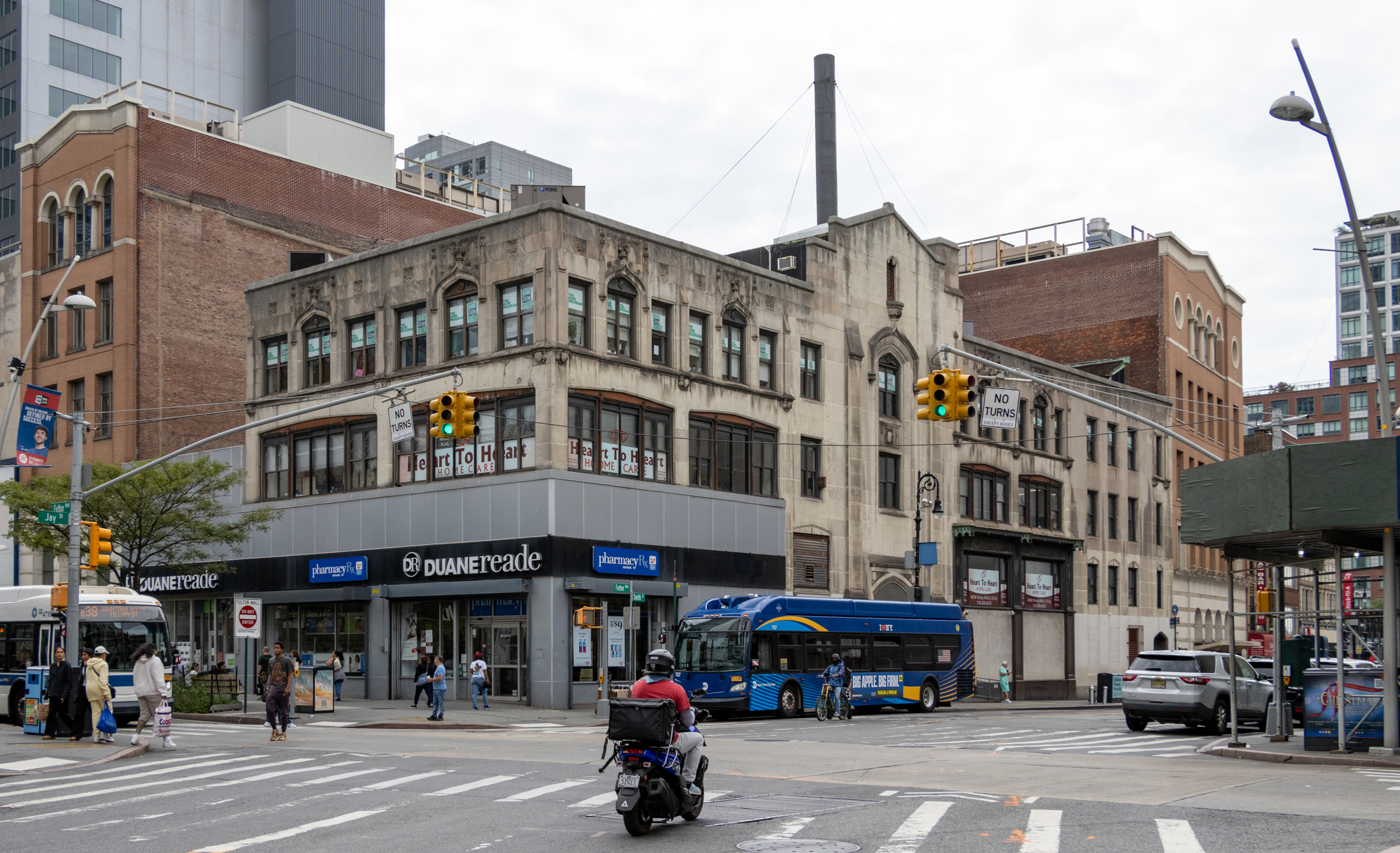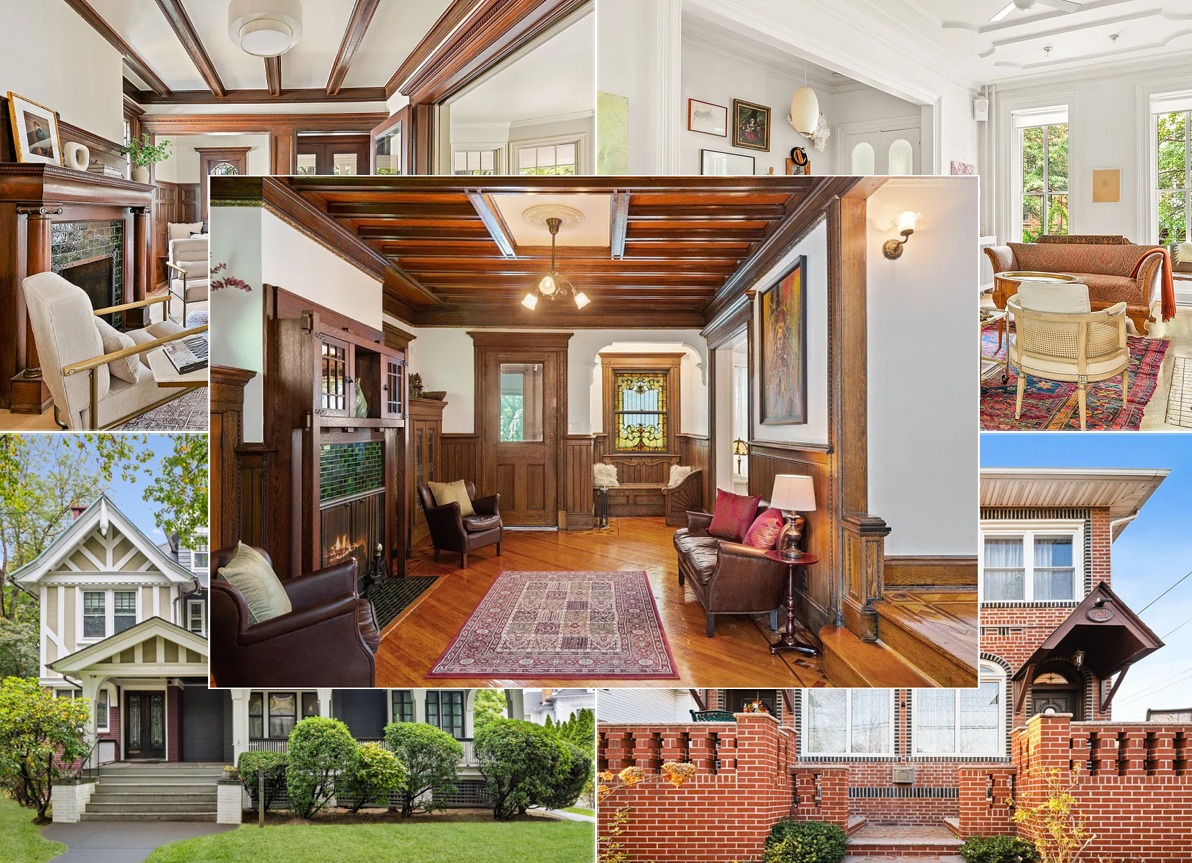Out-of-Scale Addition at 524 State Street
How ridiculous-looking is this? We don’t make it down this last block of State Street very often (we tend to take 3rd Avenue to Lafayette when heading back to Clinton Hill from Smith Street or the Heights) so this addition to 524 State Street had eluded our watchful eye until now. While this is technically…


How ridiculous-looking is this? We don’t make it down this last block of State Street very often (we tend to take 3rd Avenue to Lafayette when heading back to Clinton Hill from Smith Street or the Heights) so this addition to 524 State Street had eluded our watchful eye until now. While this is technically only a one-story addition, it looks like two-stories since the original top floor had small flat-roof dormers to start with. The current owners blew those up to full-size windows and then slapped these two massive arched windows that are completely out of whack with the scale of the house—or any of the houses on the block. The design is by Andrew Tesoro Architects. What were they thinking? GMAP P*Shark DOB





you can’t have it both ways.
either you totally respect the historic fabric or you really mix it up: you can juxtapose the modern and the traditional, making something new and seriously cool in the process.
but this, in my opinion, is just plain tacky.
Hey Polemecist,
82 State Street. Another brick house for the poor folk? You must come from new money. Do you drive a Subaru?
To: Polemecist
Brownstone became a popular building material, a fad if you will, around 1850 through 1900. Pre 1850, brick was the material of choice. If you look closer at the single family mansions around Brooklyn Heights, they are brick and brick/brownstone mix. When they started using brownstone, it was not like striking gold and builders everywhere declared – This is for the rich elite snobbs! Additionally, percentage wise, most of the brownstone around brooklyn – mostly those built at the end of the fad, when the stone was cut for maximum use and not dried long enough – are deteriorating. Flaking. Falling apart. Only to be “restored”. I only know of one home on Wahsington Ave that the owner is actually using real brownstone to restore his home. The rest of the brownstone snobbs are using….what? …Colored CEMENT! Well, what does that make it now? A glorified brick filled stucco? Please, do some more research about building materials, and like how wood was milled for its beauty and structural soundness – only to be butchered for maximum usage and profit. Brownstone was no different. And on a lighter note, stick your architectural detail up your ass!
It seems to me the best approach to this house would have been to pop the cornice and move it to the top of the addition. The big windows would need to be smaller to work, though.
Close-Up on Boerum Hill, Brooklyn
by Kelly McEvers
October 11th, 2005 the Village Voice
“In many ways, the story of Boerum Hill is the story of Brooklyn. It was settled more than three hundred years ago by Dutch farmers. By the mid-1800s, it was one of America’s first suburbs, a place where an emerging middle class of tradesmen and merchants escaped the teeming streets of Manhattan.”
So it was a middle to upper middle class neighborhood. I’ve always loved these simpler rowhouses. They seem so graceful.
a rooftop addition only an anarchist would like. it is a slap in the face to the neighborhood and a hideous protuberance.
looks like a sebaceous cyst to me.
I think probably the whole thing should have been set back but the top floor windows definitely should have been made in to gabled or dormer-type, there is a lot of historical and recent precedent for this. And a proper cornice installed on the very top.
Polemicist Dawl,
Just a note of correction: the lintels are not concrete. We all know that generally on these brick rowhouses, the lintels are brownstone.
It’s interesting to think we live right near one of the largest transportation hubs…is that true? Are there numbers handy online showing the number of commuters who travel through the Atlantic/Pacific/LIRR station every day? Kind of cool that in prime FG we’re a short walk to it.
Speaking of FG, even with landmarking, we get some travesties. The LPC doesn’t effectively control much when it comes down to it.
My opinion on this house: such a large addition on top should have been set back and might as well have been done in a mod style.
FGG.