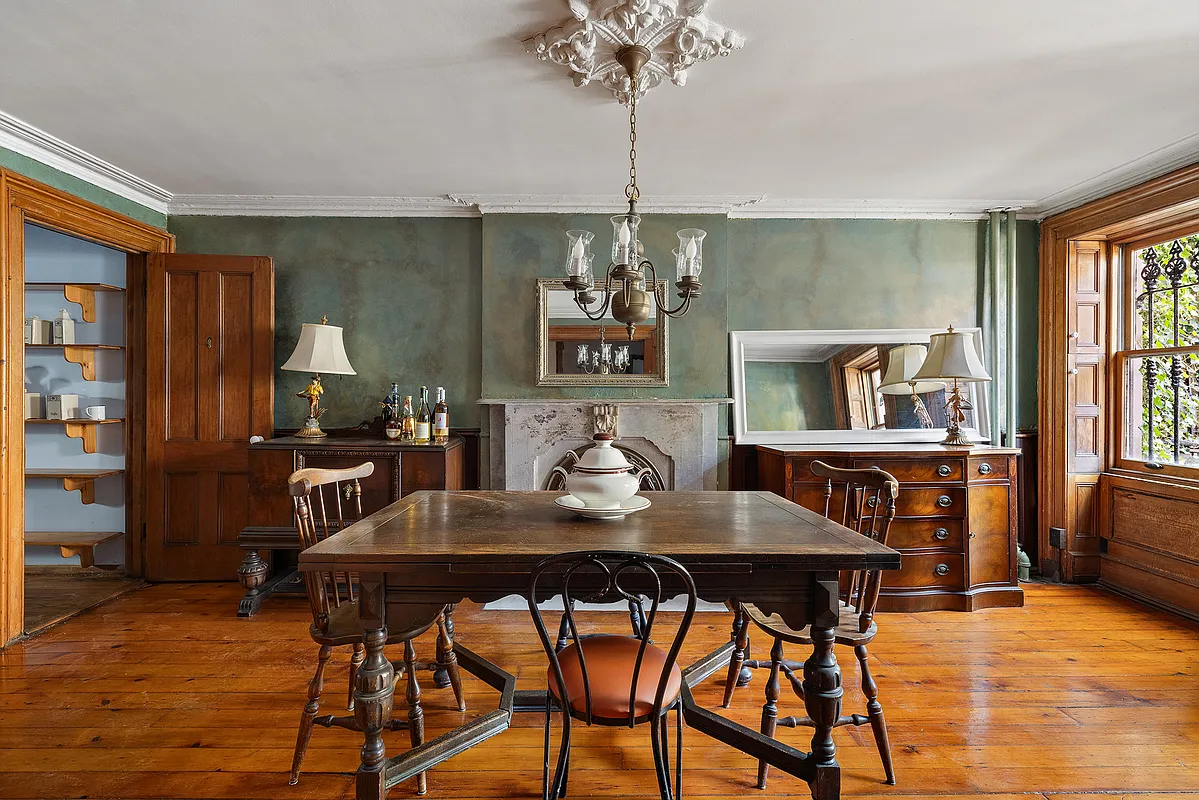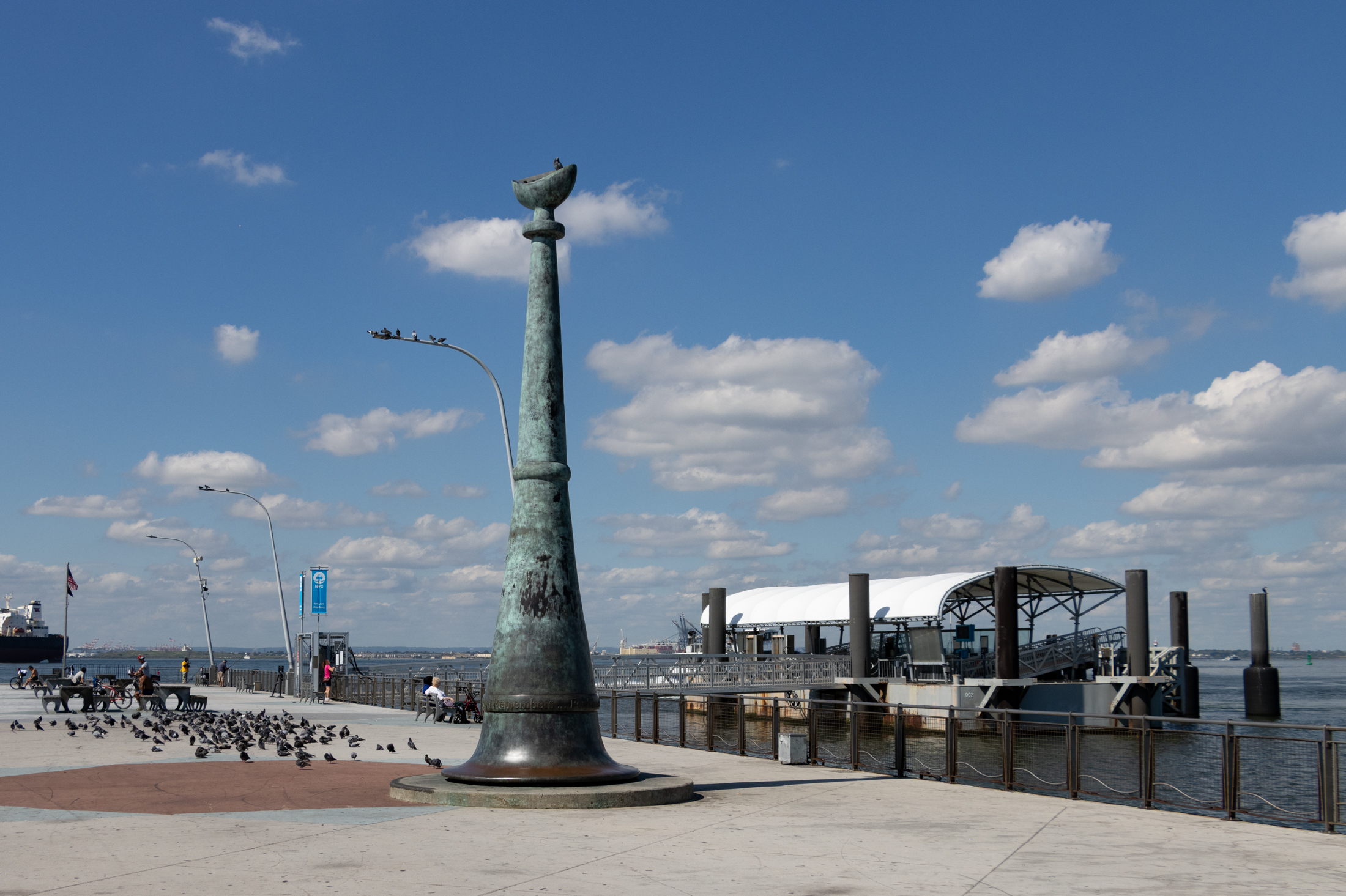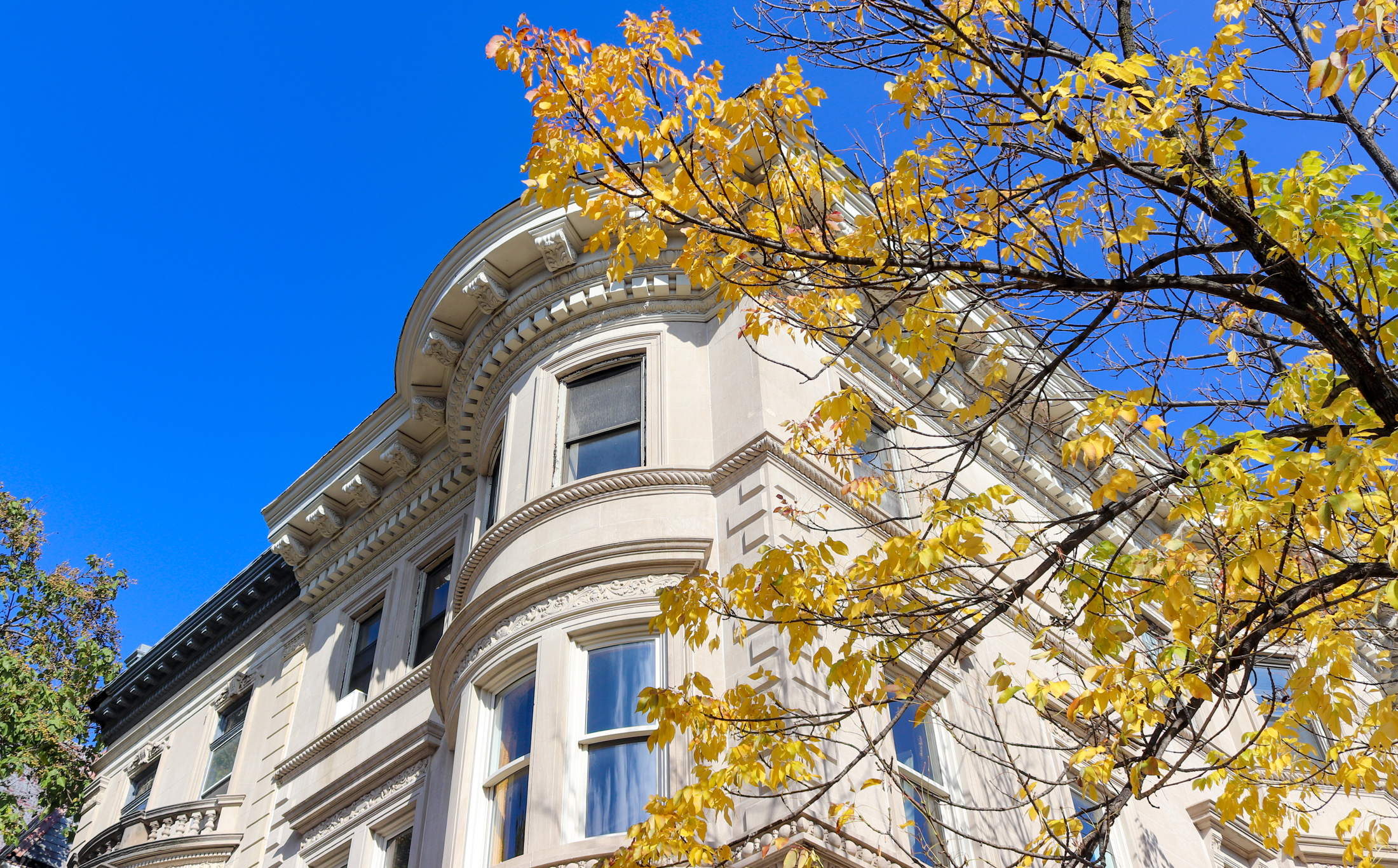House of the Day: 173 Crown Street
This old brick house at 173 Crown Street in Crown Heights hit the market a year ago with Corcoran at an asking price of $799,000; by October the price had been reduced to $649,000. Then early last month, Brown Harris Stevens took over the listing and raised the price back up to $789,000. Last week,…


This old brick house at 173 Crown Street in Crown Heights hit the market a year ago with Corcoran at an asking price of $799,000; by October the price had been reduced to $649,000. Then early last month, Brown Harris Stevens took over the listing and raised the price back up to $789,000. Last week, the price was reduced again to $739,000. Sounds to us like an offer in the high $600’s would get this done. It’s a charming house. Any takers?
173 Crown Street [Brown Harris Stevens] GMAP P*Shark





shillstoner…serious question…have you painted your parlour floor any vibrant, yet Victorian interesting color??? Mine is a blah yellow below the picture rail with the wedding cake plaster above the rail and I’m thinking about either a brighter yellow or a robbins egg blue.
I’ve used deep reds before but i don’t want that here even though I think they look great.
1,600 square feet is not enough room?! I have two kids, a dog & two cats and have spent my entire adult life living in houses that are 1200 square feet or less. And we have frequent guests. And plenty of room!
I hate empty spaces, though. And a specially designated “guest room” is nothing but unused space 90% of the time. It could also make overnight guests waaay too comfy and more likely to stay longer than planned. 🙂
I love the inside of this house, btw. The facade doesn’t thrill me. But that dining room is gorgeous!
oneeasternparkway — Right. Makes sense.
“And this is attached on both side so still pretty insulated”
It isn’t just the insulation. Running the heating system for a single family house is far less efficient than a multiple unit dwelling that shares the same system (even with seperate controls). The difference between a well-insulted stand-alone house and a row house is really very neglible–pratically nonexistent.
Nomi–
Right, what it’s worth to me. I understand its worth more on the market (though not what they’re asking.)
After seeing it, I just wasn’t comfortable making that sort of investment in it. basically, i said to my wife, “Even if it were 450k, i don’t think we should do it.” and she agreed.
again, the problems are a) it would need a lot of work b) there’s really not that much space. we’ve got two kids, so if each kid gets a (small) bedroom, then there’s still no space for an office, guest room, etc. ok, maybe you fix up the basement, but at the end of the day it’s not really ever going to be more than a play/laundry area.
so you’re going to pay six hundred thousand dollars for a house where you can’t have a guest room or a home office? or a decent kitchen? (it’s not even that the kitchen is bad in its current form, it’s that there simply isn’t any room for it. I agree, it must have originally been in the basement).
and then there’s the question of schools, which are not great around there.
so who does this house really make sense for? Maybe a family with one child? that is also willing to send to private school?
but if you’ve got cash like that, and I don’t, then my guess is you’re probably not looking at Crown Street.
so back to the original point, I feel like this house is a perfect example of why the market is still out of wack. I should have been the ideal candidate for this house: two young kids, middle class, like the nabe, etc. but it just doesn’t make sense unless you’re independantly wealthy or just sold another property for a substantial profit.
if you’re in my shoes, and I suspect there are many like me out there, the hopes of finding a house that makes sense looks very dim right now….
Alleyways rock. There’s a beautiful alleyway behind my mom’s house in New Haven. That’s how everyone on the block gets to their garages. It’s nice. No driveways. Also expands the view back there.
Extra space is the devil’s workshop.
That all said, I think is really nice looking house on inside and outside. I prefer the separate dining room and working kitchen layout. The front porch, a deck in back plus small yard and a garage. 20′ x 40′ footprint makes nice size space especially with no entry foyer to narrow the living room.
Only question is how close to subway station and which one.
Well, it might work better if you conveyed that without self-righteous your-not-green-enough comments, which imply a lack of morality to wanting a particular amount of space.