Top 5 Stories on Brownstoner This Week: Renovations in Fort Greene and Cobble Hill
Catch up on your reading with a look at the most popular stories from the past week.

Fort Greene Brownstone With Tamara Eaton Interior, Sunroom, Sauna, Built-ins Asks $7 Million
This 1860s Italianate has had quite a transformation since it was a crumbling shell on the market in 2014. While a marble mantel could be spotted amidst the decaying plaster, 6 South Oxford Street had a hole in the roof and was need of a top-to-bottom renovation. The subsequent overhaul by architect Amy Shakespeare with an interior by designer Tamara Eaton included custom built-ins and a top floor sun room.
—
Park Slope Townhouse Two-Bedroom With Mantels, Balcony Overlooking Park Asks $1.2 Million
This two-bedroom co-op in a 19th century townhouse has a front-facing balcony with views of Prospect Park, which is just across the street. While the unit is compact, it has a number of appealing features, including two mantels.
—
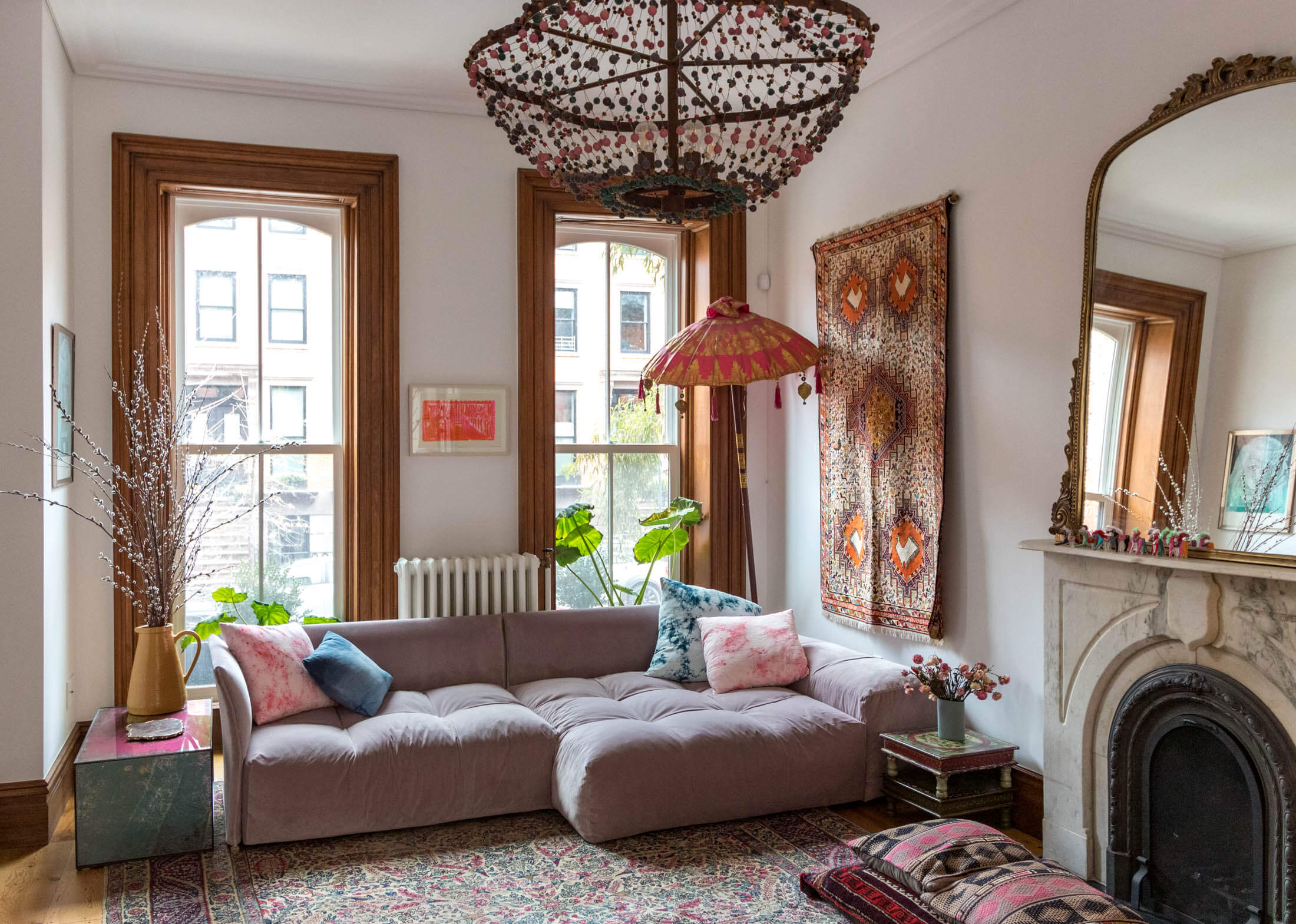
The Insider: Fort Greene Family Unveils Townhouse Reno With Chic Global Decor
Once in a rare while, a Brownstoner reader submits photos of a house looking so polished and all-of-a-piece that we can’t pass it up for The Insider. Such was the case with this Civil War-era brownstone, whose homeowners Jen Laughlin and Ghislain Thierry brought to our attention after their long, drawn-out renovation was finally complete.
—
The Insider: Cobble Hill Italianate Regains Original Polish in Painstaking High-End Reno
When it was built in the mid-19th century, this four-story row house was an elegant one-family dwelling. As time went on, it was chopped up into apartments and denuded of nearly all historic detail, inside and out. New homeowners hired The Brooklyn Studio to reverse the degradation and restore the house — not slavishly, but reasonably close to its original appearance — to once again provide gracious living for a single, fortunate family of five.
—
Quirky Brick House Near Barclays in Prospect Heights With Office, Yard Asks $5,000 a Month
This unusual little house near Barclays in Prospect Heights once had stable doors and a printer in residence, the old tax photo shows, while an 1888 map identified it as a carpenter’s shop. Now it’s a two-bedroom house with office, yard and modern updates, including a built-in media center and artistic wrought-iron stair surround.
Related Stories
- Top 5 Stories on Brownstoner This Week: Condo Sales Launch at Converted Clinton Hill Gem
- Top 5 Stories on Brownstoner This Week: Saraghina Caffè Opens in Fort Greene
- Top 5 Stories on Brownstoner This Week: A Boerum Hill Reno With High-End Details
Email tips@brownstoner.com with further comments, questions or tips. Follow Brownstoner on Twitter and Instagram, and like us on Facebook.

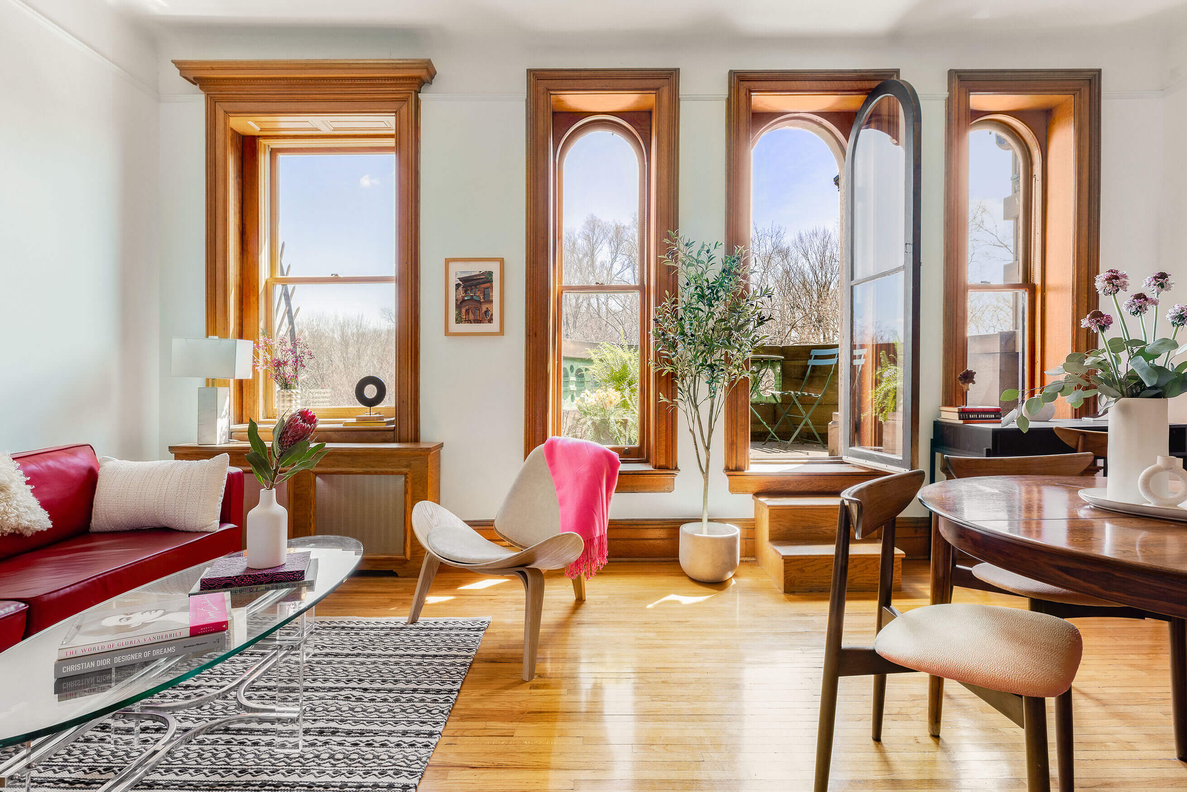
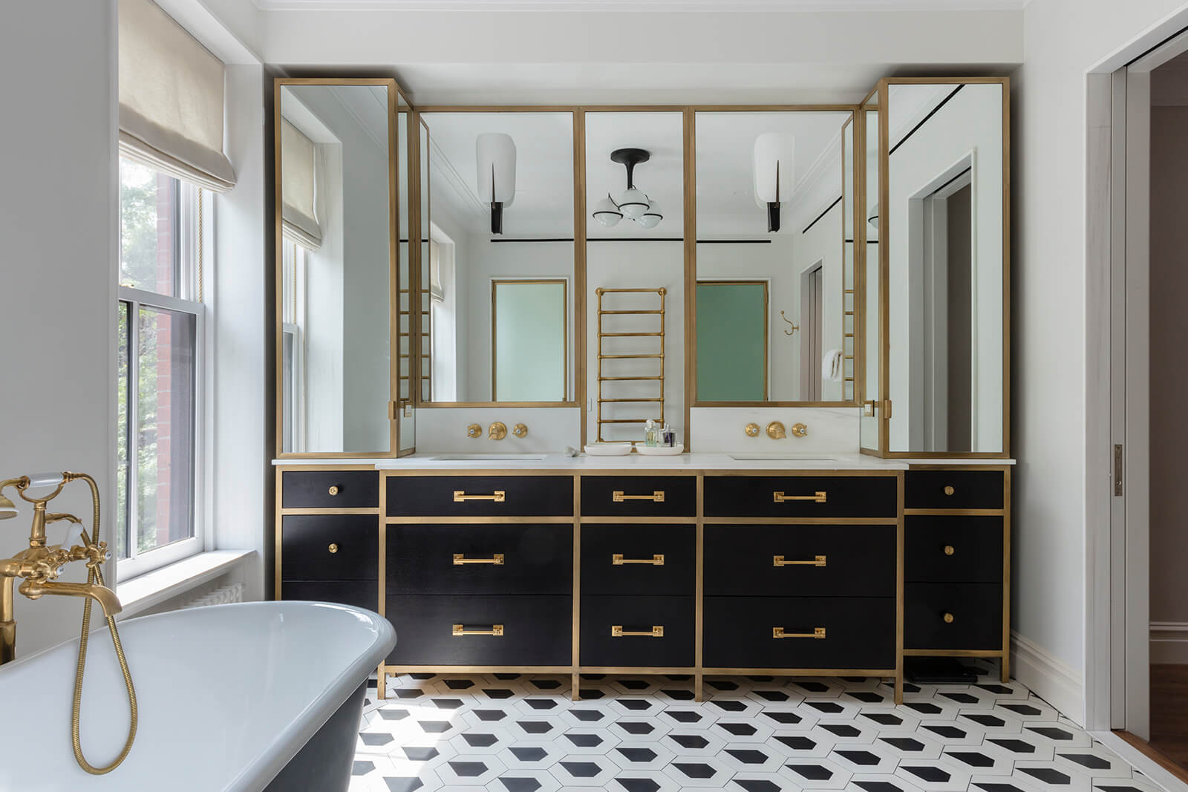
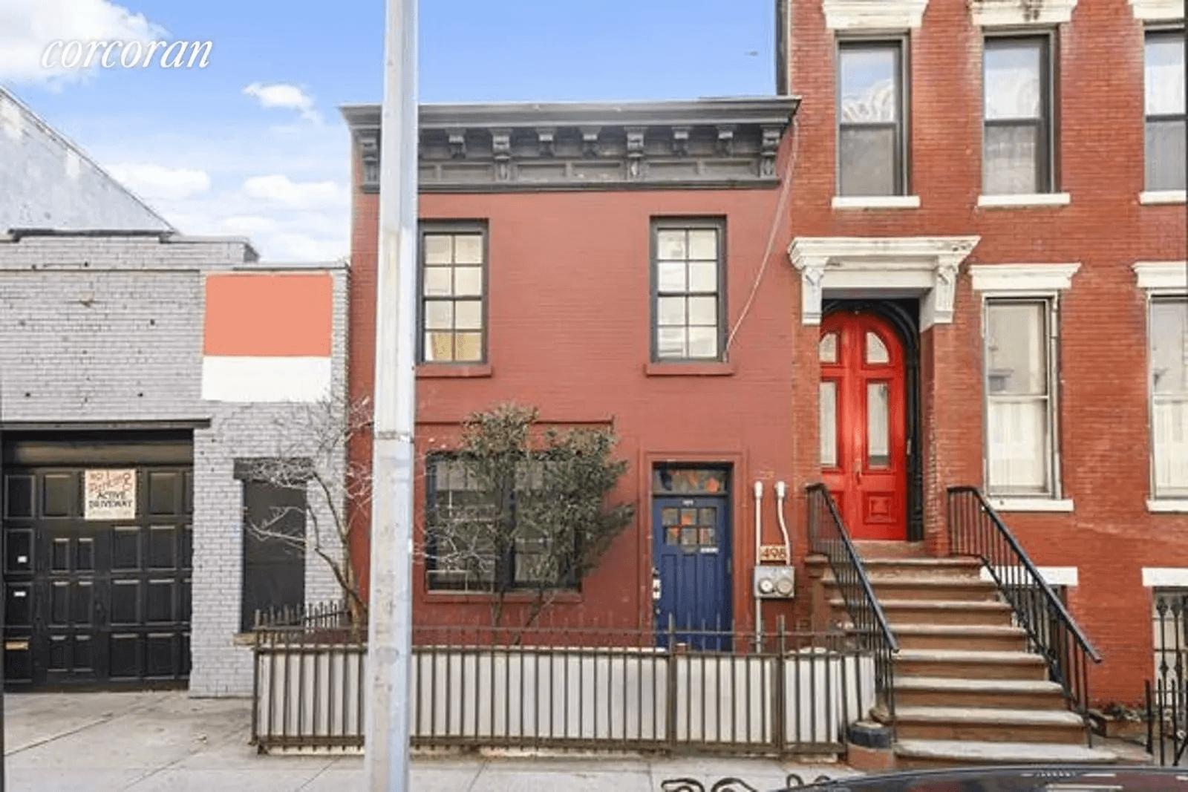
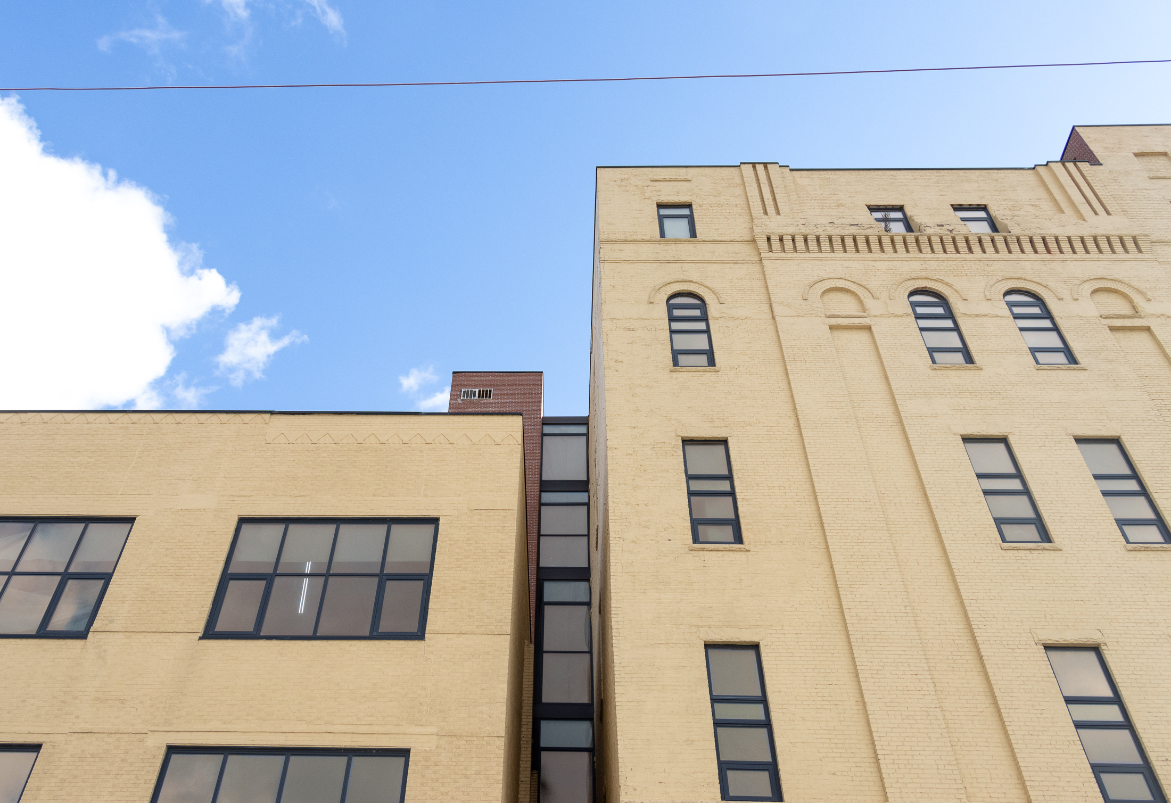






What's Your Take? Leave a Comment