The Insider: Fort Greene Family Unveils Townhouse Reno With Chic Global Decor
The intensely personal interior design has an eclectic Bohemian vibe informed by their backgrounds and travels,

Photo by Susan De Vries
Once in a rare while, a Brownstoner reader submits photos of a house looking so polished and all-of-a-piece that we can’t pass it up for The Insider. Such was the case with this Civil War-era brownstone whose homeowners Jen Laughlin and Ghislain Thierry brought to our attention after their long, drawn-out renovation was finally complete.
The reconstruction of the four-story building was spearheaded by Gowanus-based Workshop Design + Architecture, but the homeowners were intimately involved with the design process, details and materials selection throughout. The intensely personal interior design, which has an eclectic Bohemian vibe informed by their backgrounds and travels, is all theirs, with input from Jen’s stylish mom.
Jen, who works for the United Nations as Global Safeguards Advisor on Climate and Forests, grew up in Arlington, Va., surrounded by her parents’ collection of African and Asian art. Ghislain, Head of Global Procurement for Godiva Chocolate, has had a love of art since his childhood in France’s Loire Valley.
The feeling in their home is of an exotic bazaar, with low-to-the-ground seating, layered textiles and unique lighting, artwork and accessories accumulated over two decades of work and pleasure travel in Asia and the Middle East. They squirreled things away long before they had a permanent place to put them. “When we saw something we liked, we bought it,” Ghislain said.
The couple purchased the building, one of a row of five by the same builder, in 2012, after a two-year search for, in Jen’s words, “a rundown brownstone to buy and renovate, achievable with long-term financial planning.” They were inspired partly by her brother, who had done the same in Park Slope. “The lady who sold it to us owned a lot of houses, and it was a headache” managing this one as the four-family it was. “She signed it over and said ‘Good luck.'” The pair, who had no children at the time, lived on one floor at first and carefully planned the building’s transformation.
The house’s eventual renovation was thoroughgoing, with new mechanical systems, central air, new windows, floors, baths, a kitchen and more, requiring them to move out for an extended period. They now now live in the upper triplex with their daughter, age 5, and son, just under a year, and rent out the garden floor.
Of the house’s existing original detail, Jen said, “Everything we could keep, we kept,” including the 19th century staircase with its turned balusters. Original window casings remain in the front parlor; elsewhere in the house, the couple went for more minimal moldings around windows and doors. “We could have gone with a full-on restoration,” Jen said, “but that’s really not our style.”
The front parlor’s pink sofa, from Saba Italia, has the “close-to-the-ground, lounge-y feeling” the couple has always liked, harking back to their early days together when “it was just floor pillows,” Jen recalled.
The antique Kerman carpet is one of two “sister rugs” purchased from The Loom House Collection.
Two beaded chandeliers on the parlor floor are similar but not identical. One came from Anthropologie and the other from Craigslist.
Rectilinear dining chairs from Croft House were made more comfy with plump cushions.
The sailing ship lithograph from Natural Curiosities is by 20th century Parisian artist Paule Marrot.
There’s an unbroken view toward the back garden, framed by a new window wall.
Custom millwork in the kitchen combines closed and open storage, so the couple’s lovingly collected objects can be seen.
Wood stools from Citizenry surround a center island of white Italian marble from Antolini.
Handmade tiles from the California company Fireclay Tile line the wall above a Viking stove found on Craigslist for a fraction of its normal price.
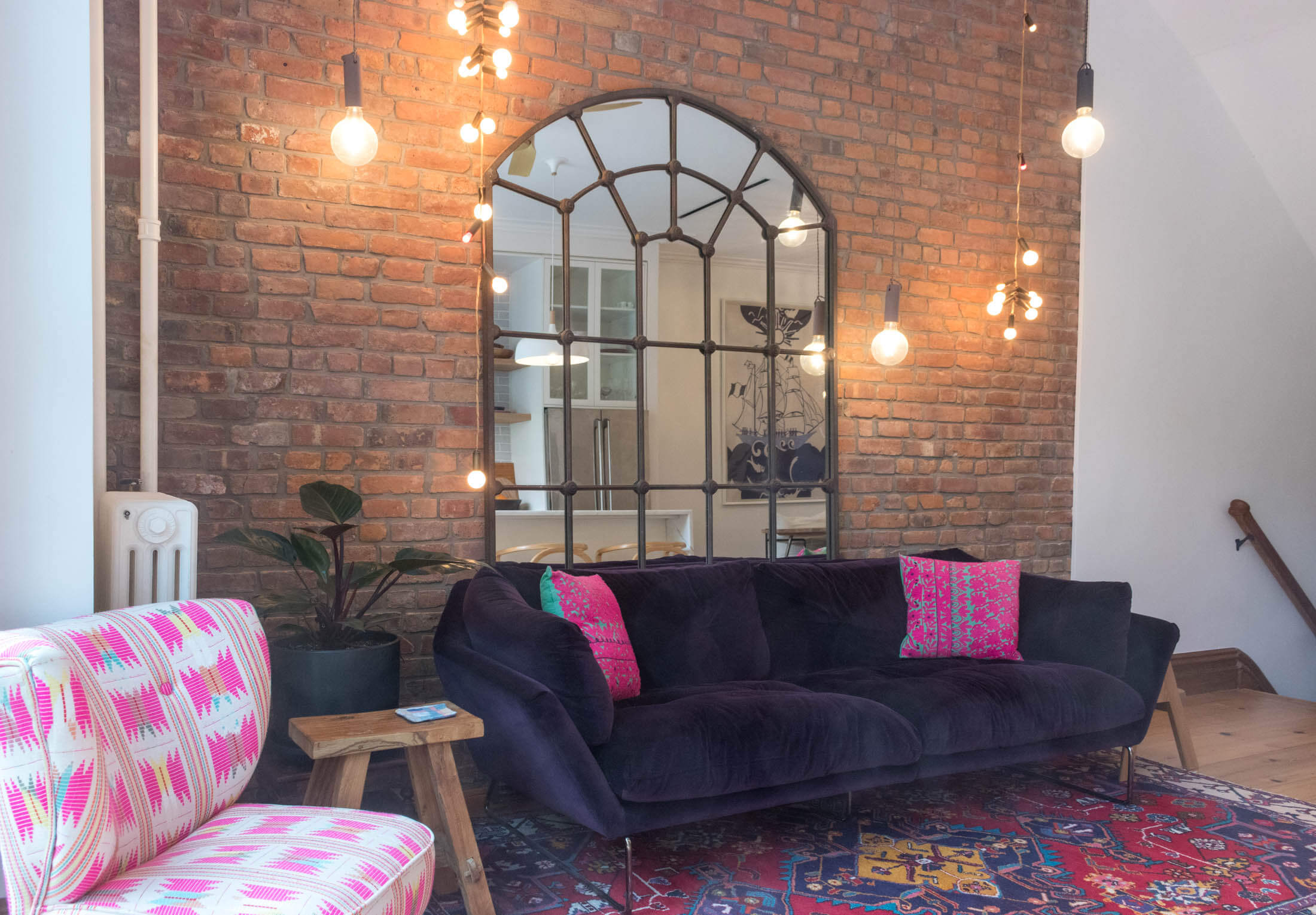
Opposite the kitchen is a festive sitting area with a purple sofa, also from Saba Italia, a patterned chair from Anthropologie and copper hanging lights from Townsend Design.
Newly laid floors throughout the house were fashioned from wide planks of reclaimed century-old barn wood.
The homeowners’ daughter’s room on the second floor is a young girl’s dream, with the same mix of global influences as in the rest of the house.
Exposing the beams raised ceiling heights in the rooms on the two upper levels.
New windows at the front of the building are casements that open out with a crank.
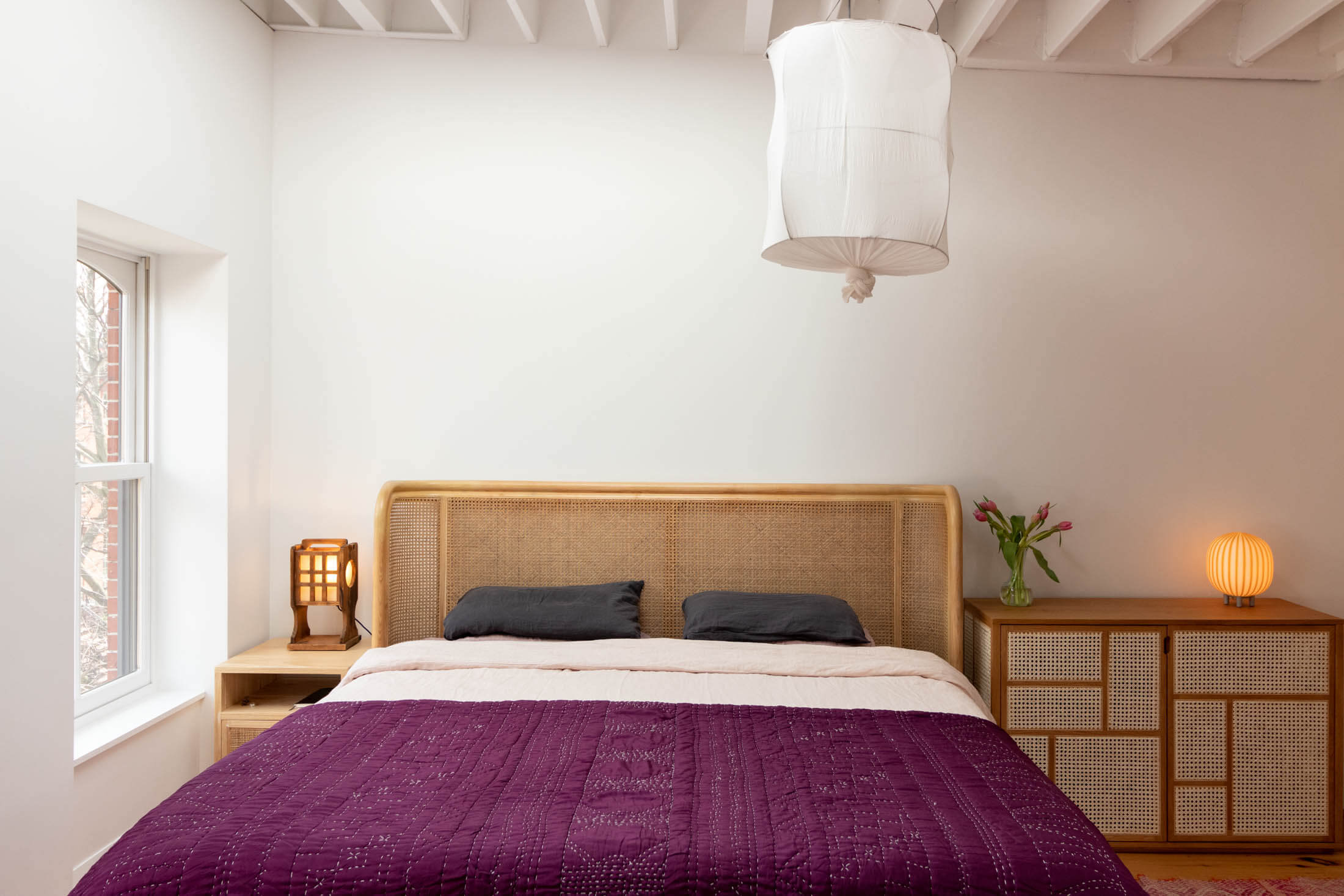
The top floor is a skylit suite, with caned pieces from Anthropologie and the Danish Design Store in the primary bedroom, along with a Koushi ceiling fixture from Paris and a bank of pale wood custom closets.
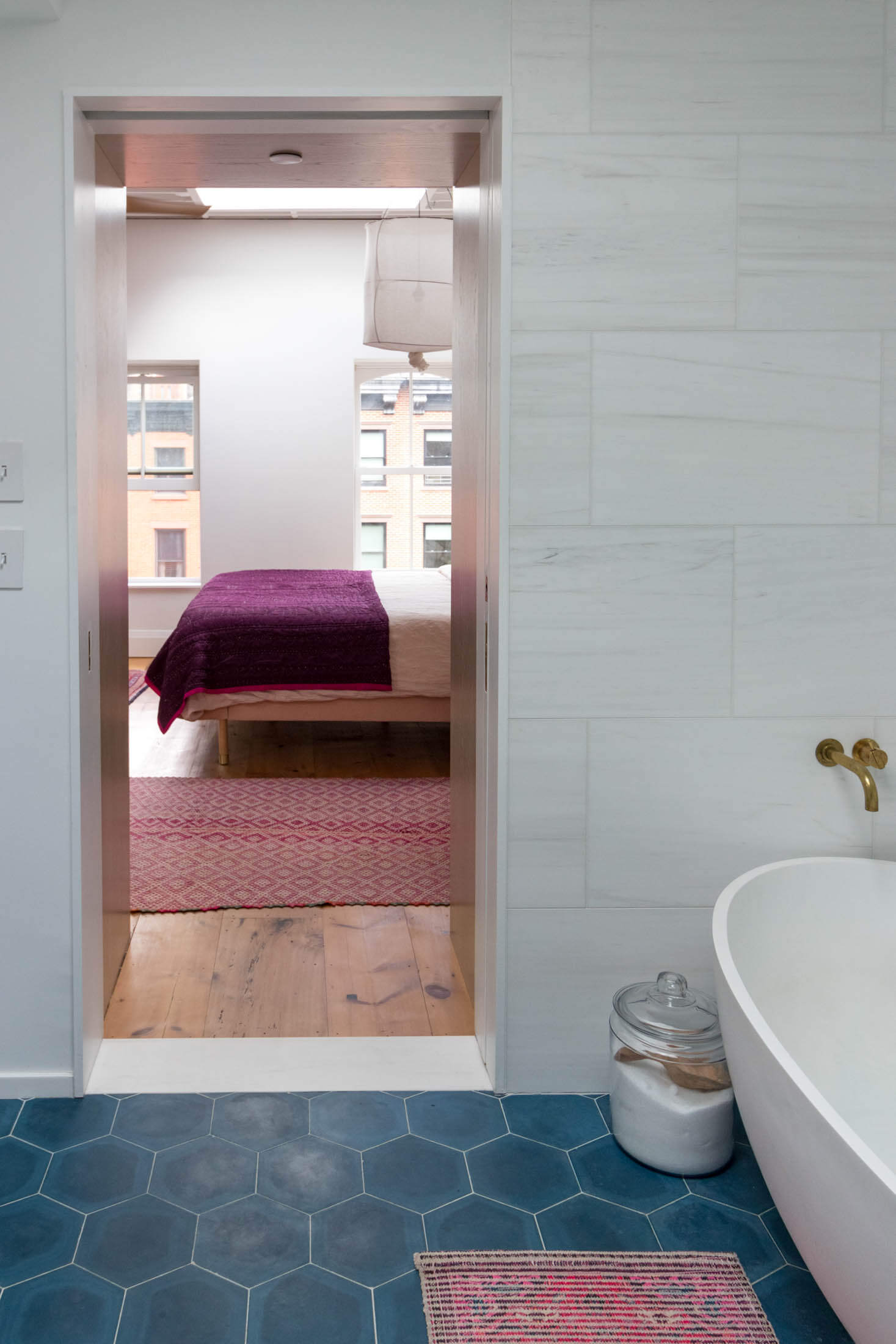

The homeowners themselves designed the bathroom, including the selection of a freestanding tub from Interior Gallery, floor tile from Popham and Vola fittings by Arne Jacobsen.
Also on the top floor: a home office/Pilates room, piled with pillows, textiles and rugs from Iran, Bhutan, Afghanistan and elsewhere.
[Photos by Susan De Vries]
The Insider is Brownstoner’s weekly in-depth look at a notable interior design/renovation project, by design journalist Cara Greenberg. Find it here every Thursday morning.
Got a project to propose for The Insider? Please contact Cara at caramia447 [at] gmail [dot] com
Related Stories
- The Insider: Brownstoner’s in-Depth Look at Notable Interior Design and Renovation Projects
- The Insider: Every Object Tells a Story in Fort Greene Brownstone
- The Insider: Arched Openings are Elegant Leitmotif in Fort Greene Townhouse Reno
Email tips@brownstoner.com with further comments, questions or tips. Follow Brownstoner on Twitter and Instagram, and like us on Facebook.


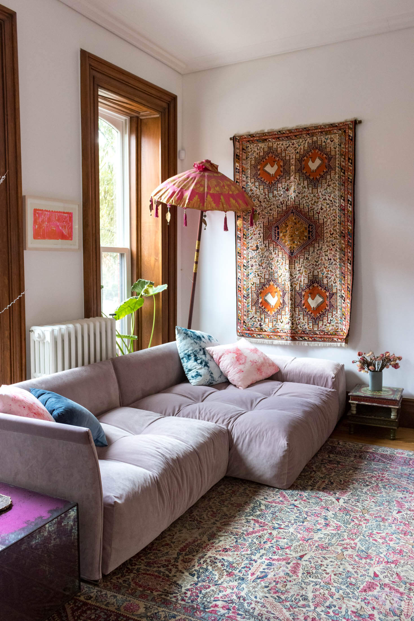
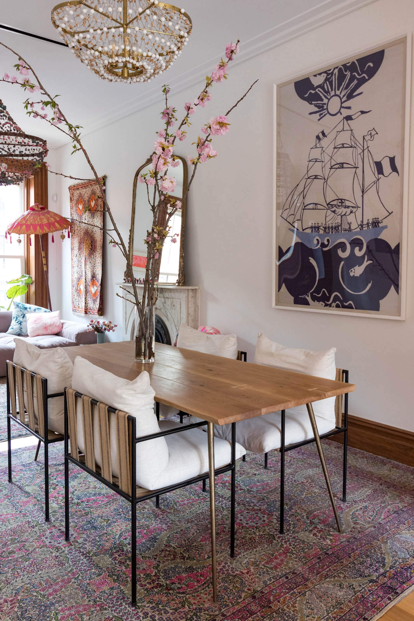
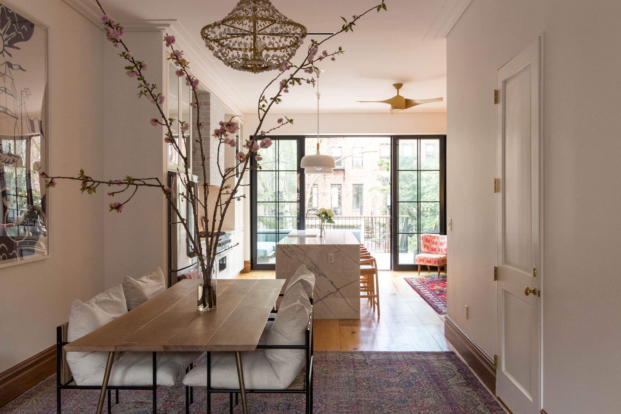

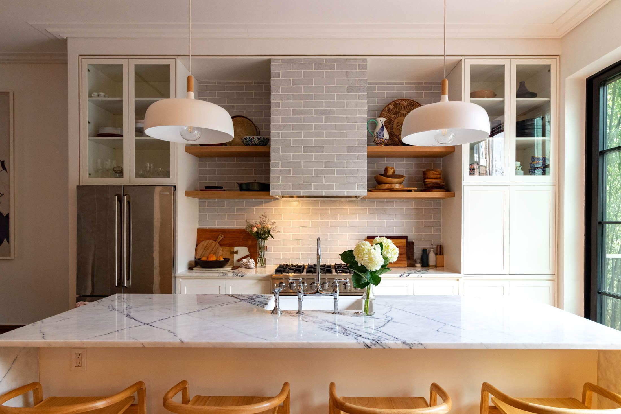
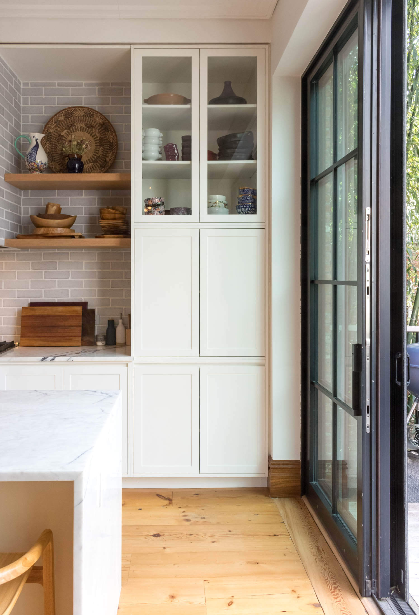
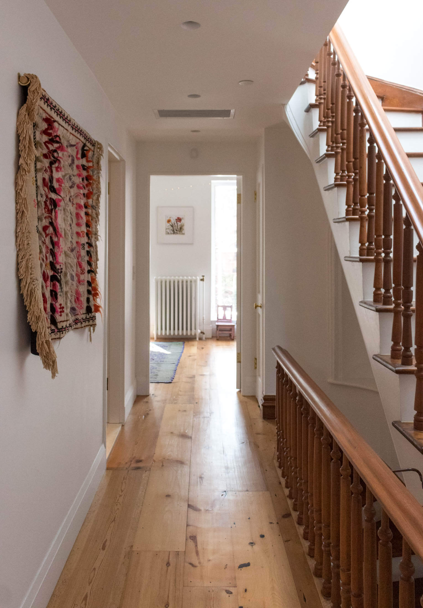
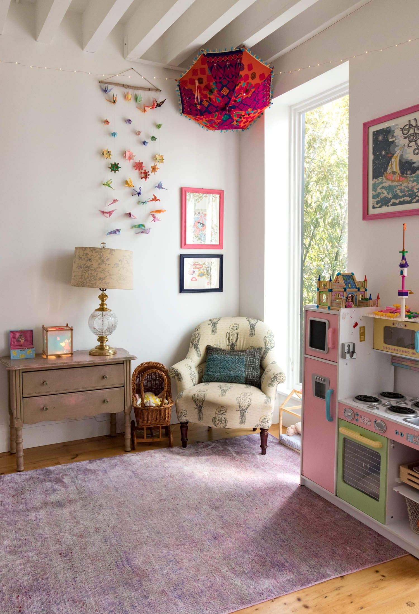
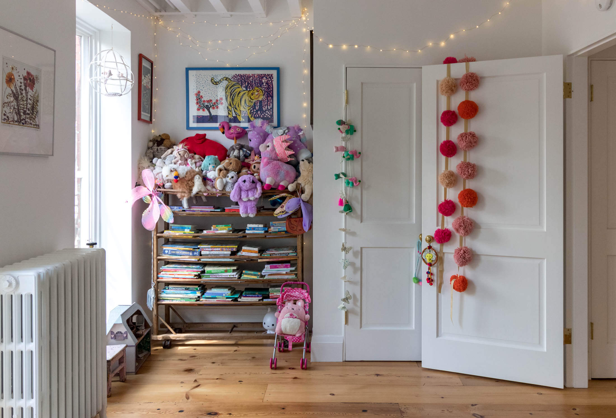
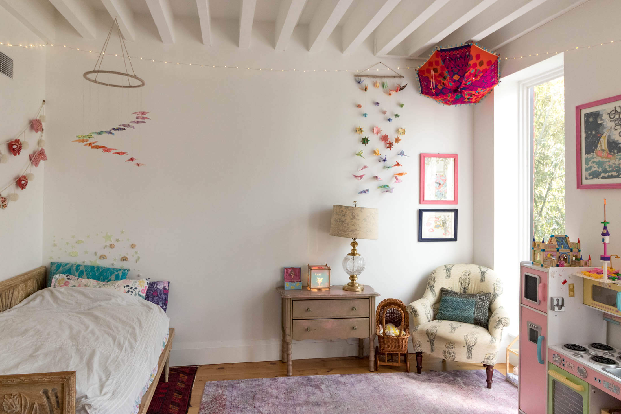
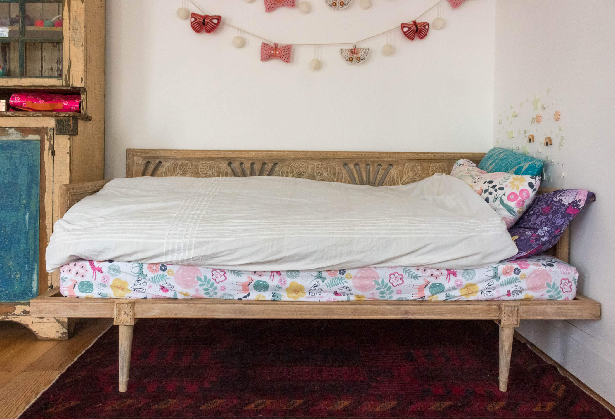
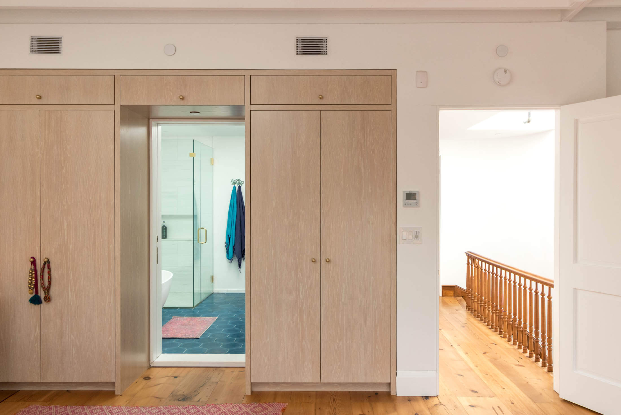
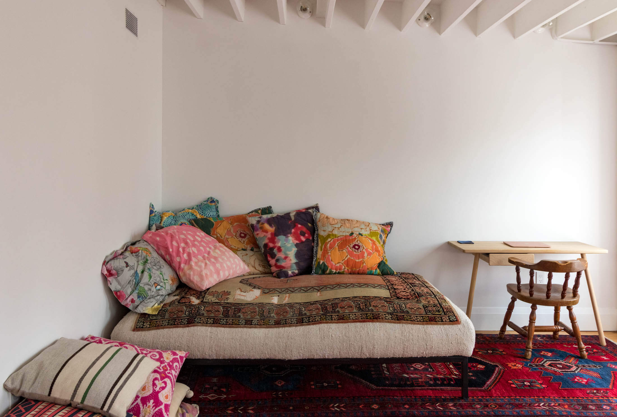

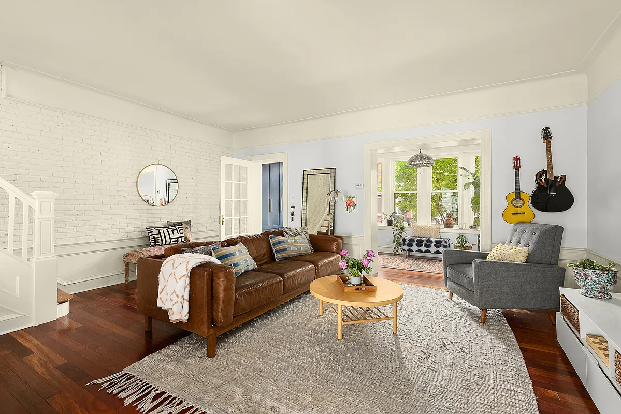
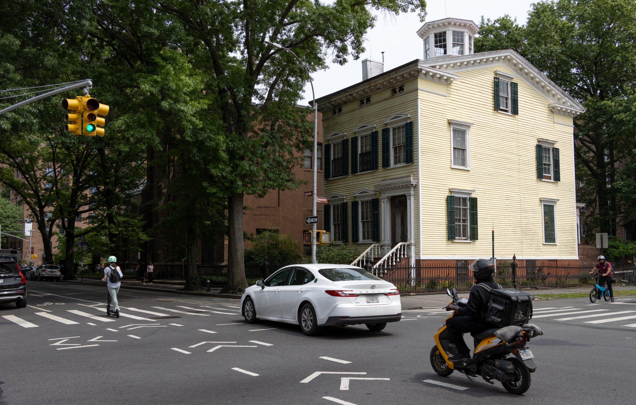


What's Your Take? Leave a Comment