Fort Greene Brownstone With Tamara Eaton Interior, Sunroom, Sauna, Built-ins Asks $7 Million
This 1860s Italianate has had quite a transformation since it was a crumbling shell on the market in 2014.

This 1860s Italianate has had quite a transformation since it was a crumbling shell on the market in 2014. While a marble mantel could be spotted amidst the decaying plaster, 6 South Oxford Street had a hole in the roof and was need of a top-to-bottom renovation. The subsequent overhaul by architect Amy Shakespeare with an interior by designer Tamara Eaton included custom built-ins and a top floor sun room.
Located just around the corner from Fort Greene Park, the brownstone is within the Fort Greene Historic District and one of a row of four Italianate brownstones built circa 1864 by builder John Doherty. All in the row have had some alterations over the decades; at No. 6, those changes included the addition of a late 19th century box stoop and some classically inspired ornament, but the Italianate lintels are intact. The facade was restored, windows replaced, part of the rear facade reconstructed (at top two floors), excavation work completed and other work done, all with LPC approval, as part of the Shakespeare-designed renovation.
Save this listing on Brownstoner Real Estate to get price, availability and open house updates as they happen >>
By the 1930s the brownstone was serving as a boarding house with furnished rooms, and at the time of its 2014 sale still had SRO status. A certificate of no harassment was approved in 2014, and a final certificate of occupancy as a single-family was issued in 2017.
The more than 21 feet wide brownstone is now set up with living, dining and kitchen on the parlor floor, three bedrooms on the second floor and a full floor suite on the top floor. A guest bedroom, with full bath, is on the garden level along with a living room. Below is a playroom, storage, a sauna and another full bath, bringing the total to 5.5 baths.
The back of the house from garden level to parlor was blown out and replaced with a wall of glass. Access to the landscaped rear garden is via sliding glass doors. That brings a more modern look to the dining room, which has a light well and a new staircase down to the garden level. In the front parlor, an original mantel was retained along with a pier mirror. They are painted white, as is most of the trim throughout the house.
A streamlined kitchen, whose wood floors stretch throughout the parlor level, is set in the middle of the level. There are white slab front cabinets, while those that make up the center island are blue. The expected high-end appliances include a Wolf oven and Subzero refrigerator.
The three bedrooms above share two full baths, and a walk-in closet off the hall holds a washer/dryer. There’s another next to the sauna in the cellar.
The full-suite third floor includes a wood-lined hallway with two walk-in closets, a bath with walk-in shower and soaking tub, and the aforementioned sun room. That has a glass roof, a wood burning fireplace and a sink for attending to any plant needs.
Out back, the landscaped rear yard includes an outdoor kitchen, horizontal fencing and a sliver of grass.
When it sold pre renovation in 2014, the house went for $2.25 million. Christine Blackburn of Compass has the current listing and it is priced at $7 million. What do you think?
[Listing: 6 South Oxford Street | Broker: Compass] GMAP
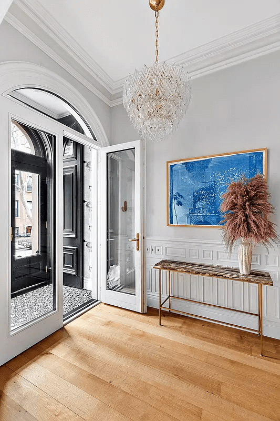
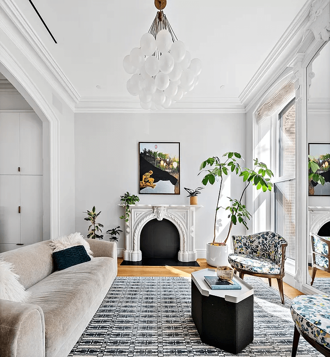
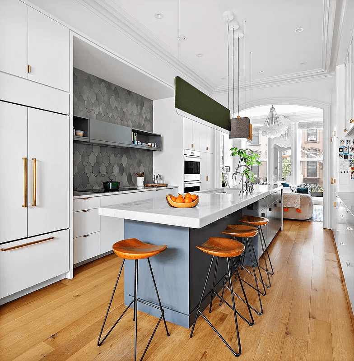
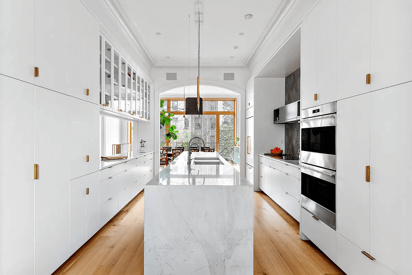
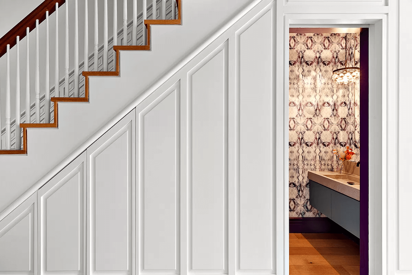
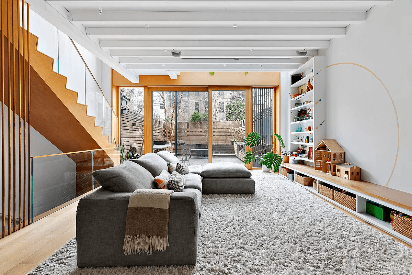
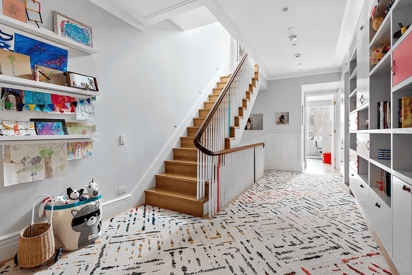
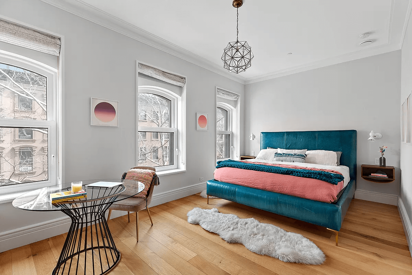
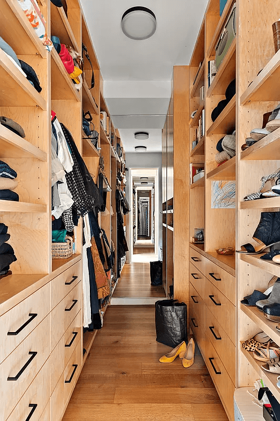
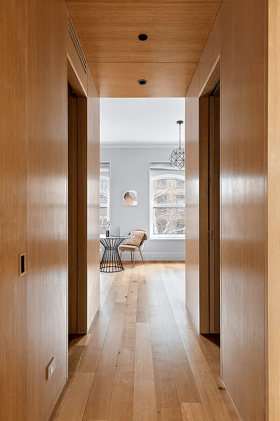
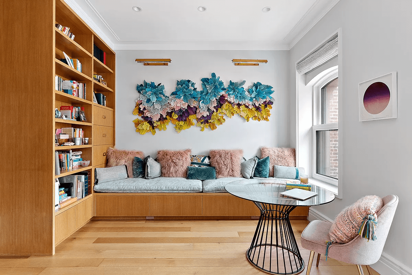
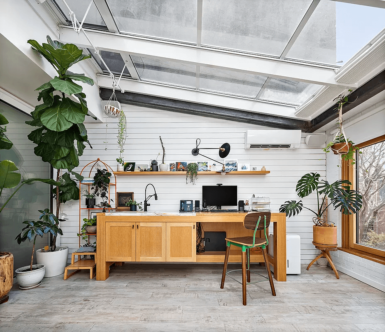
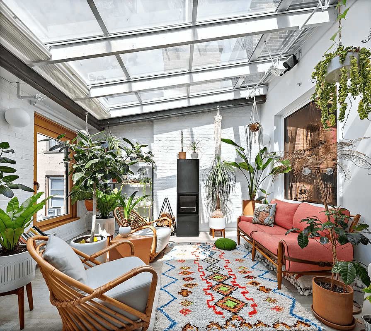
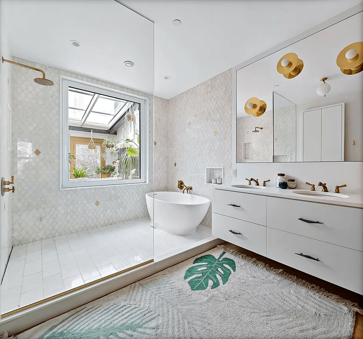
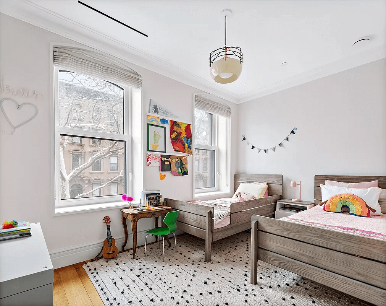
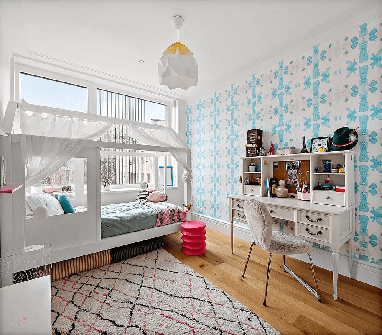
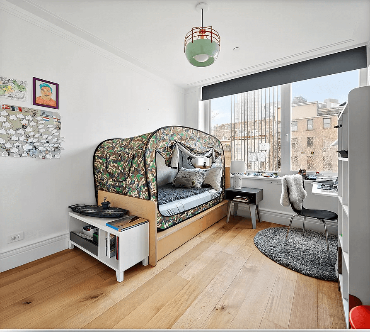
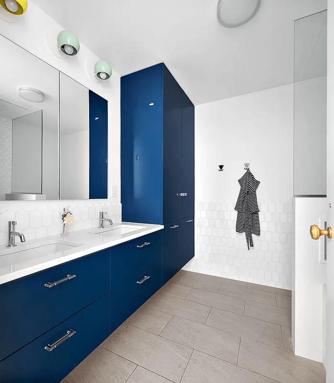
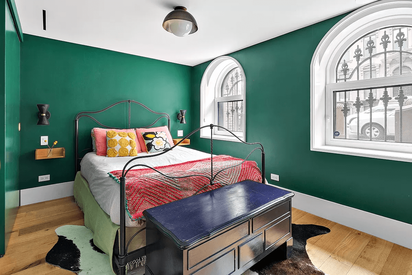
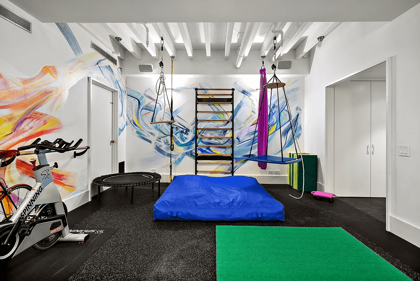
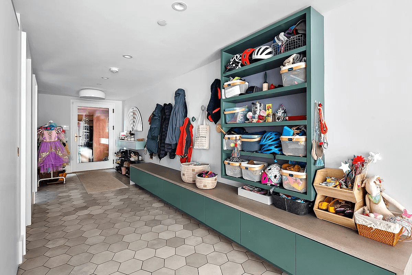
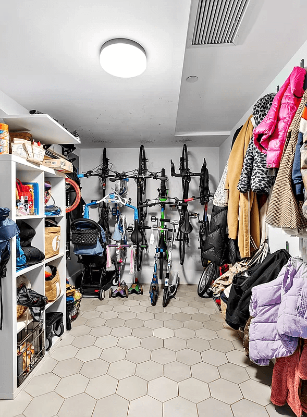
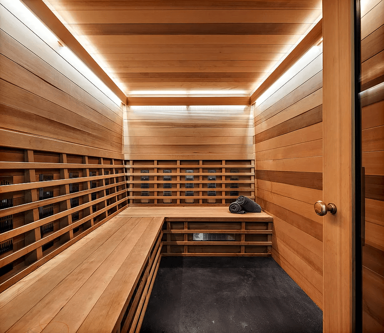
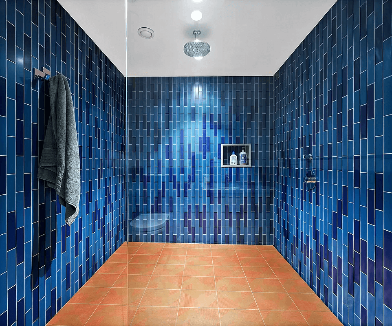
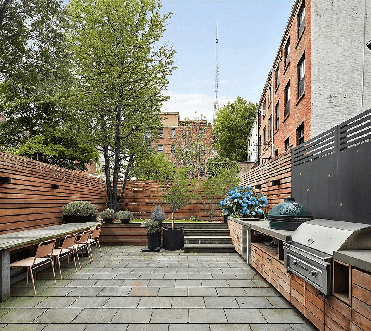
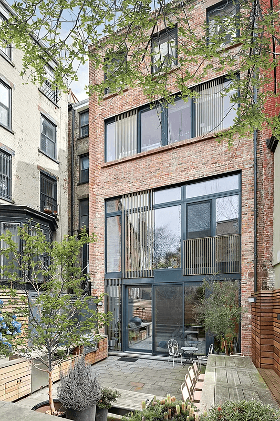
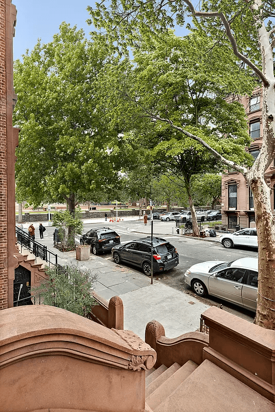
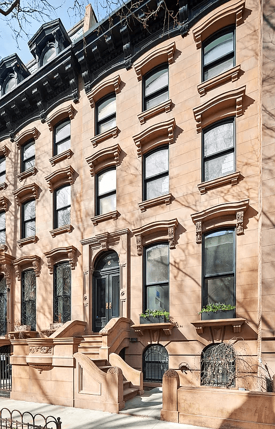
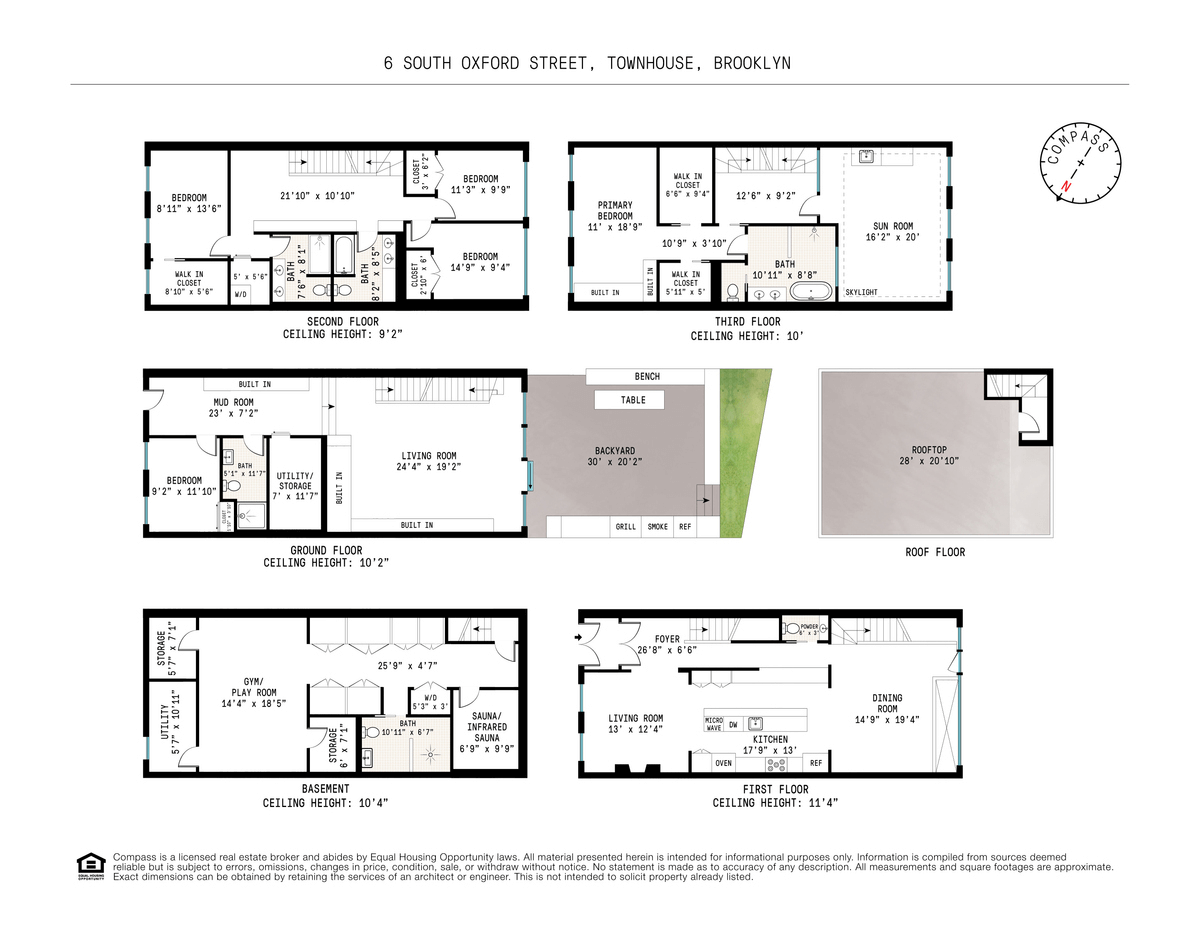
Related Stories
- Find Your Dream Home in Brooklyn and Beyond With the New Brownstoner Real Estate
- Prospect Heights Two-Family Row House With Mantels, Pier Mirrors, Moldings Asks $3.7 Million
- Grand Brooklyn Heights Italianate With Eight Mantels, Pier Mirror, Woodwork Asks $10 Million
Email tips@brownstoner.com with further comments, questions or tips. Follow Brownstoner on Twitter and Instagram, and like us on Facebook.





What's Your Take? Leave a Comment