Prospect Heights Two-Family Row House With Mantels, Pier Mirrors, Moldings Asks $3.7 Million
There is a fine amount of detail inside this narrow Prospect Heights row house, ticking the boxes for many of the elements expected from an 1890s interior — including pier mirrors, mantels, woodwork and a passthrough.

There is a fine amount of detail inside this narrow Prospect Heights row house, ticking the boxes for many of the elements expected from an 1890s interior — including pier mirrors, mantels, woodwork and a passthrough. There have been some renovation over the years and although they aren’t recent, 395 Sterling Place does appear in good order.
In the Prospect Heights Historic District, the house is one of a row of 11 sandstone residences designed by noted Brooklyn architect Axel Hedman. In the row Hedman mixed elements of the Renaissance and Romanesque Revival styles; No. 395 features a bit more of the latter, with a trio of keystoned, arched lintels over the front door and parlor windows. Filings in November of 1898 show that Hedman designed the row for owner Bessie L. Martin. The builder behind the construction was likely Bessie’s husband, builder William B. Martin. Whether the property was just an asset put into Bessie’s name for business purposes or she was an active participant in her husband’s building projects isn’t clear.
While it was built as a single-family, newspaper accounts show it was a rooming house run by one Mrs. O. Frederickson by the 1930s. The rooming house era came to a close at least by 1946 when a certificate of occupancy shows it was converted to a two-family dwelling.
Save this listing on Brownstoner Real Estate to get price, availability and open house updates as they happen >>
It is still set up as a two-family, with a garden level rental and an owner’s triplex above. The detail starts in the foyer with a pier mirror, wainscoting and original stair. The double parlor has an even more elaborate pier mirror along with stained glass and original moldings.
A kitchen has been fit into the rear of the parlor floor, and it has a tile floor, island and bank of wood cabinets. While not the latest style, the last reno did leave plasterwork, window moldings and original closet doors intact, and it is a generously sized space with access to the rear yard.
The second floor has the expected front and rear bedrooms with a mantel each and a passthrough between. The listing photos show at least one original marble sink and built-ins are intact. The photos also show some details of the wood mantels, which have original inserts but more modern white hearth tiles.
There is a full bath here and another on the third floor, which also has two smaller bedrooms or office spaces in addition to the front and rear bedrooms. The bathrooms shown have updates that, like the kitchen, aren’t recent, but appear in decent order.
The garden apartment living room still has the wainscoting and mantel from its original use as a dining room. The windowless bedroom is not shown but at the rear of the floor is the kitchen with wood cabinets and a mudroom leading to the garden. That garden is fully paved.
The house hasn’t been on the market since the 1980s. Danielle Mickiewicz of Compass has the listing and the property is priced at $3.7 million. If you want to see it in person there is an open house by appointment only this Sunday, April 10 from 1:30 to 2:30 p.m. Worth the ask?
[Listing: 395 Sterling Place | Broker: Compass] GMAP
Related Stories
- Find Your Dream Home in Brooklyn and Beyond With the New Brownstoner Real Estate
- Grand Brooklyn Heights Italianate With Eight Mantels, Pier Mirror, Woodwork Asks $10 Million
- Midwood Tudor With Wall Moldings, Deco Bath, Garage Asks $950K
Email tips@brownstoner.com with further comments, questions or tips. Follow Brownstoner on Twitter and Instagram, and like us on Facebook.

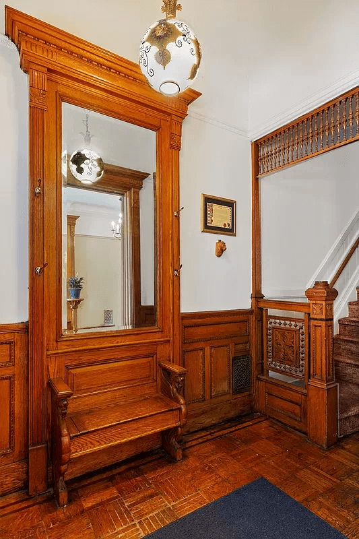
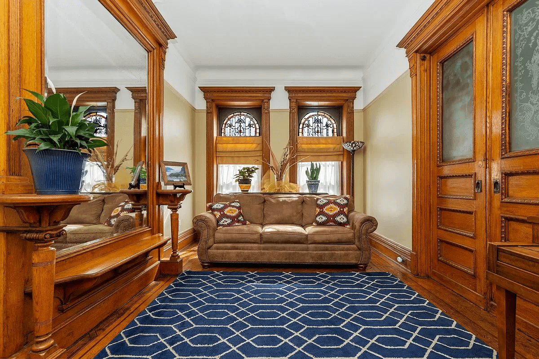
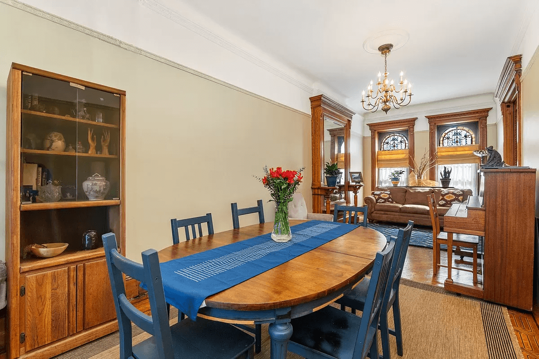
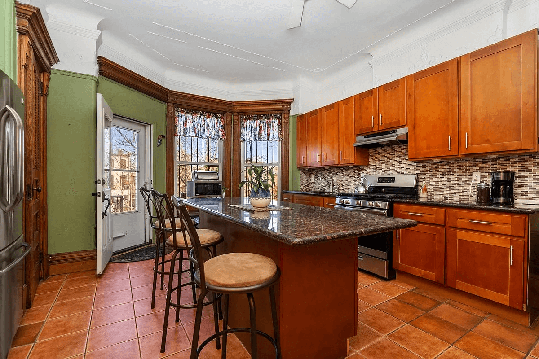
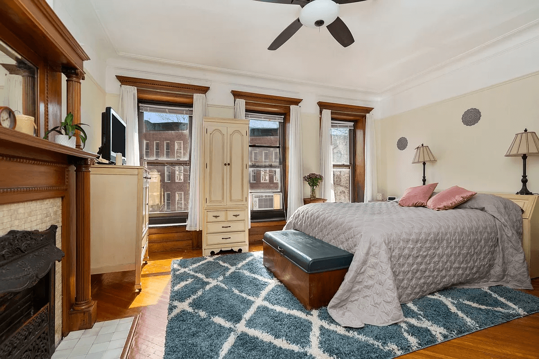
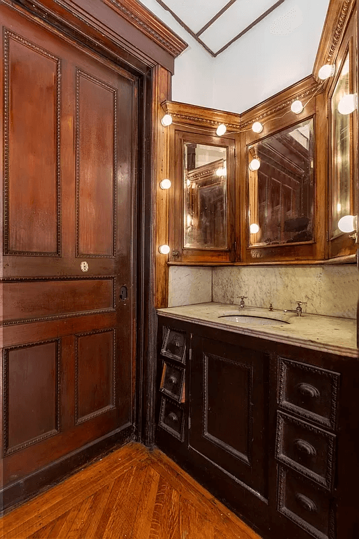
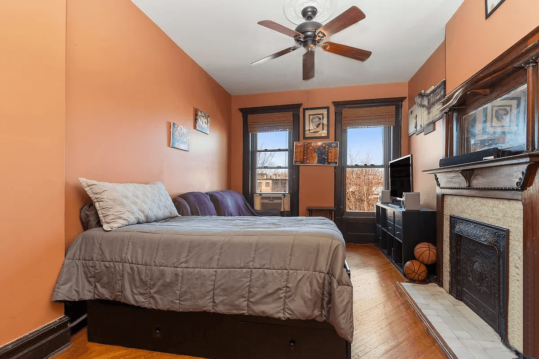
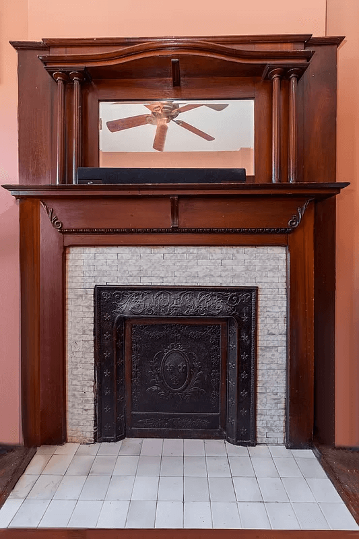
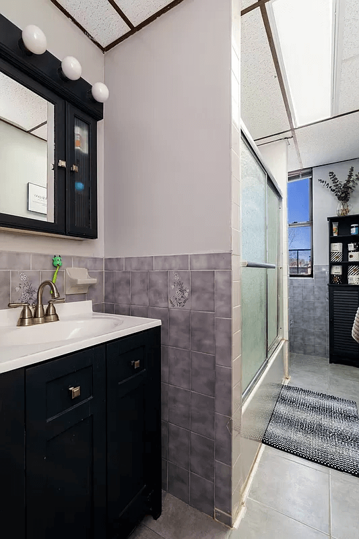
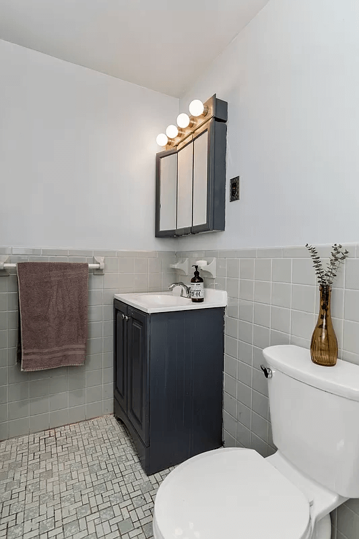
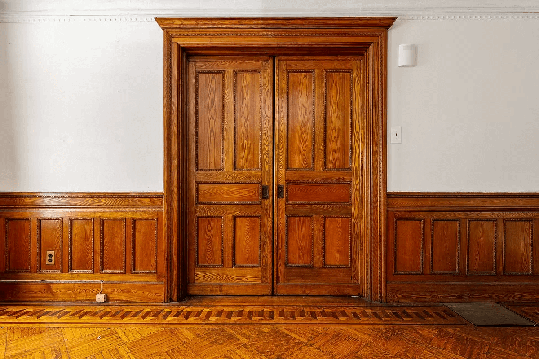
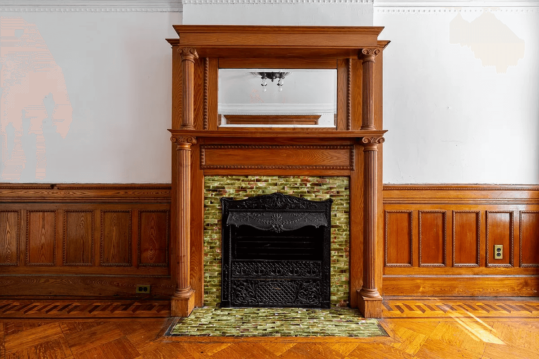
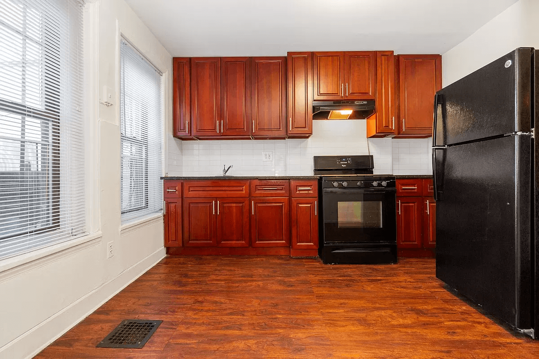
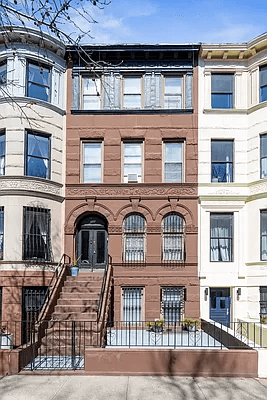
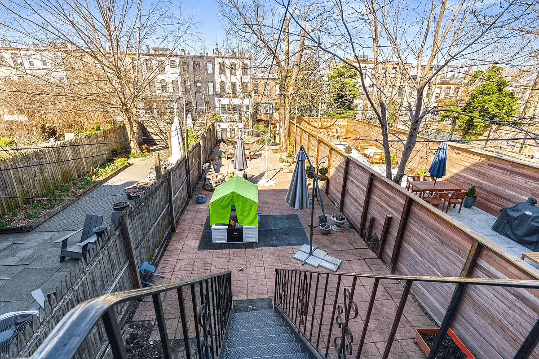
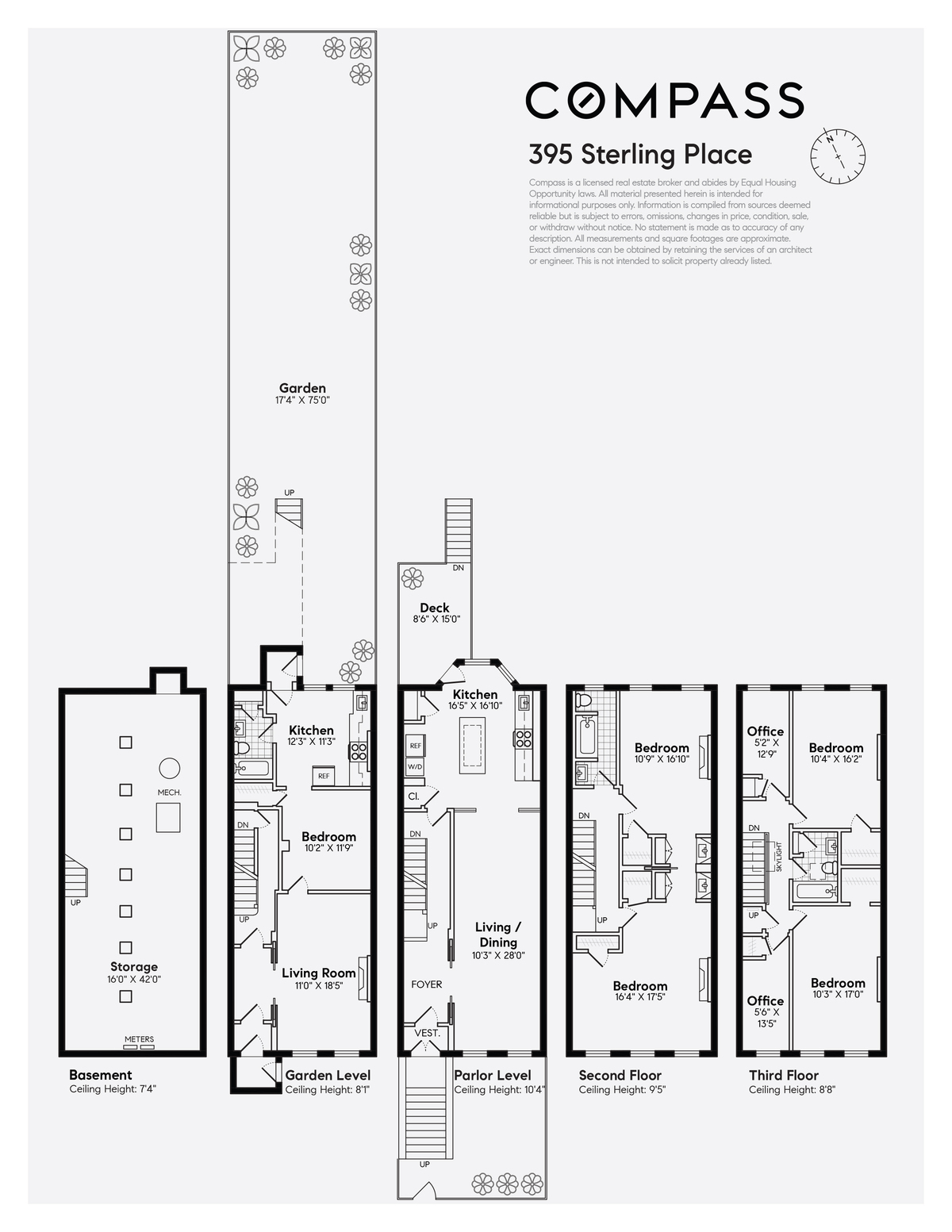
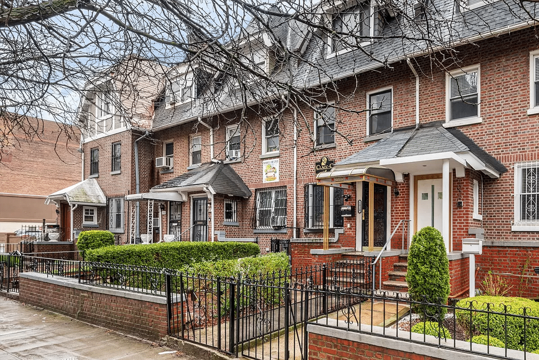
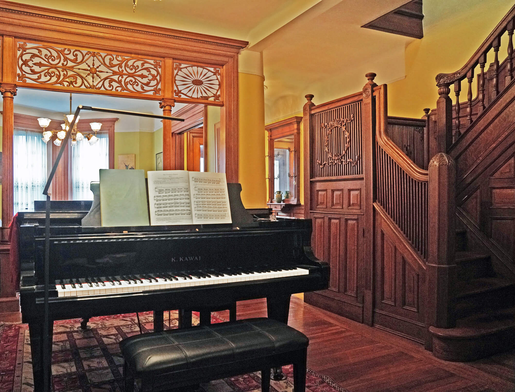
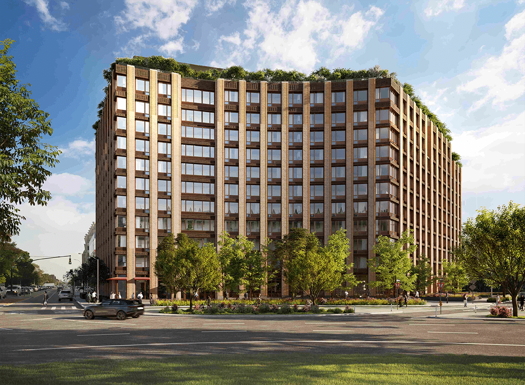
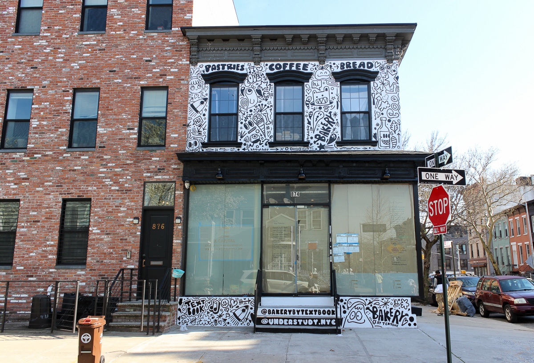




What's Your Take? Leave a Comment