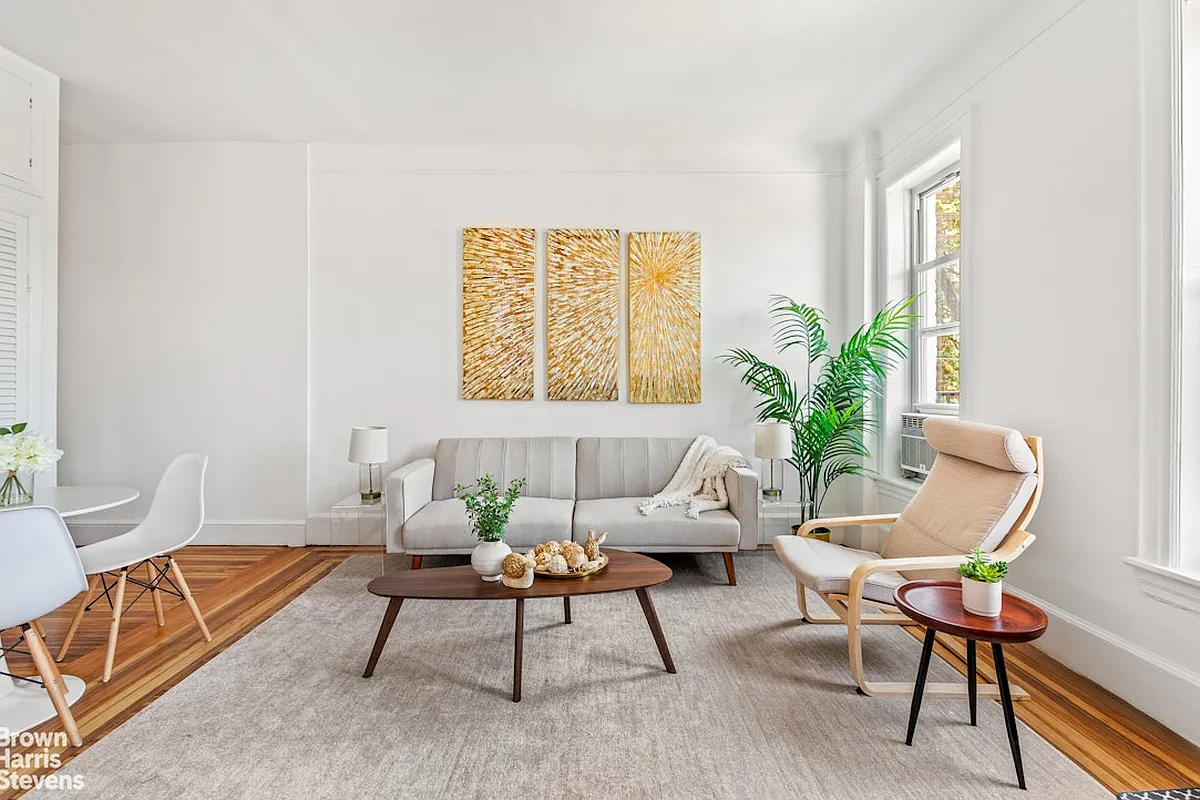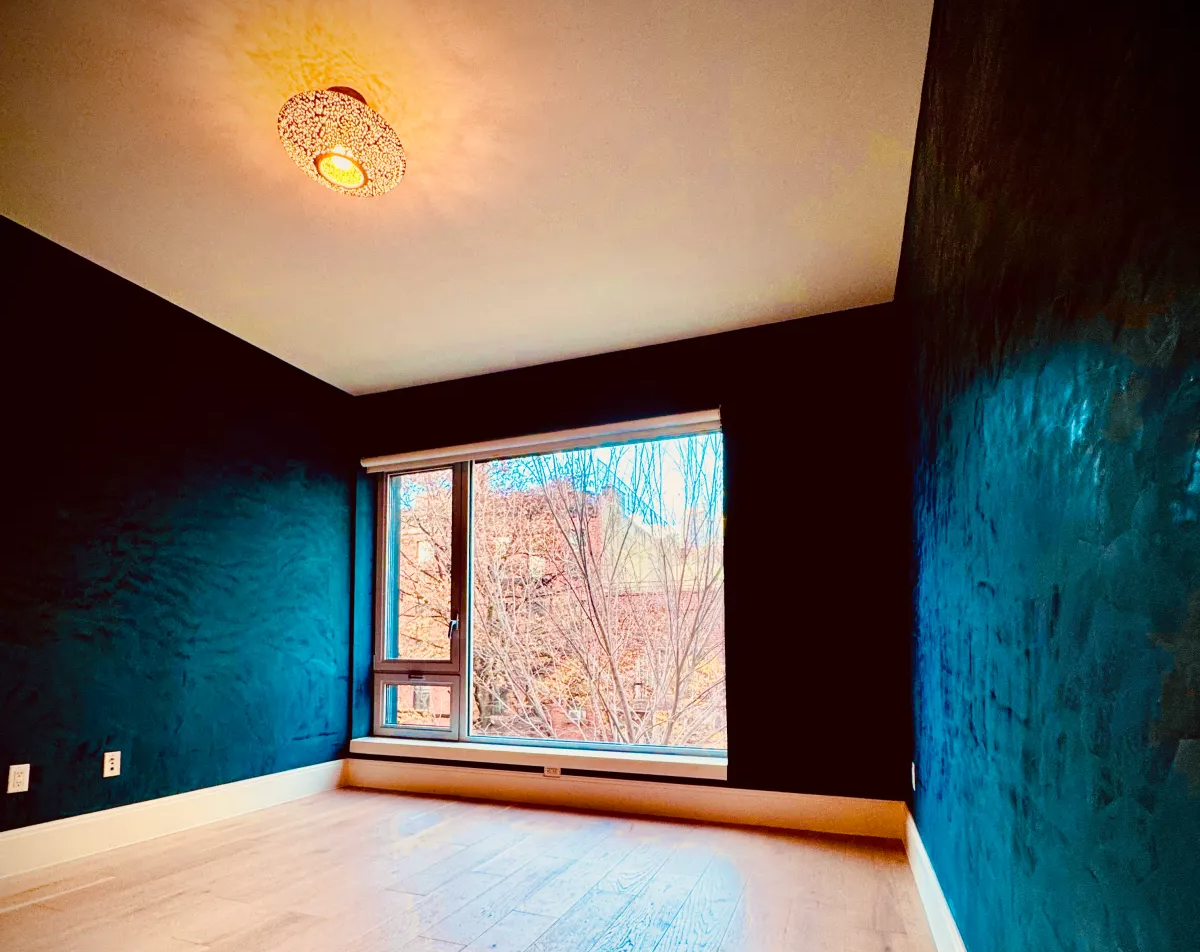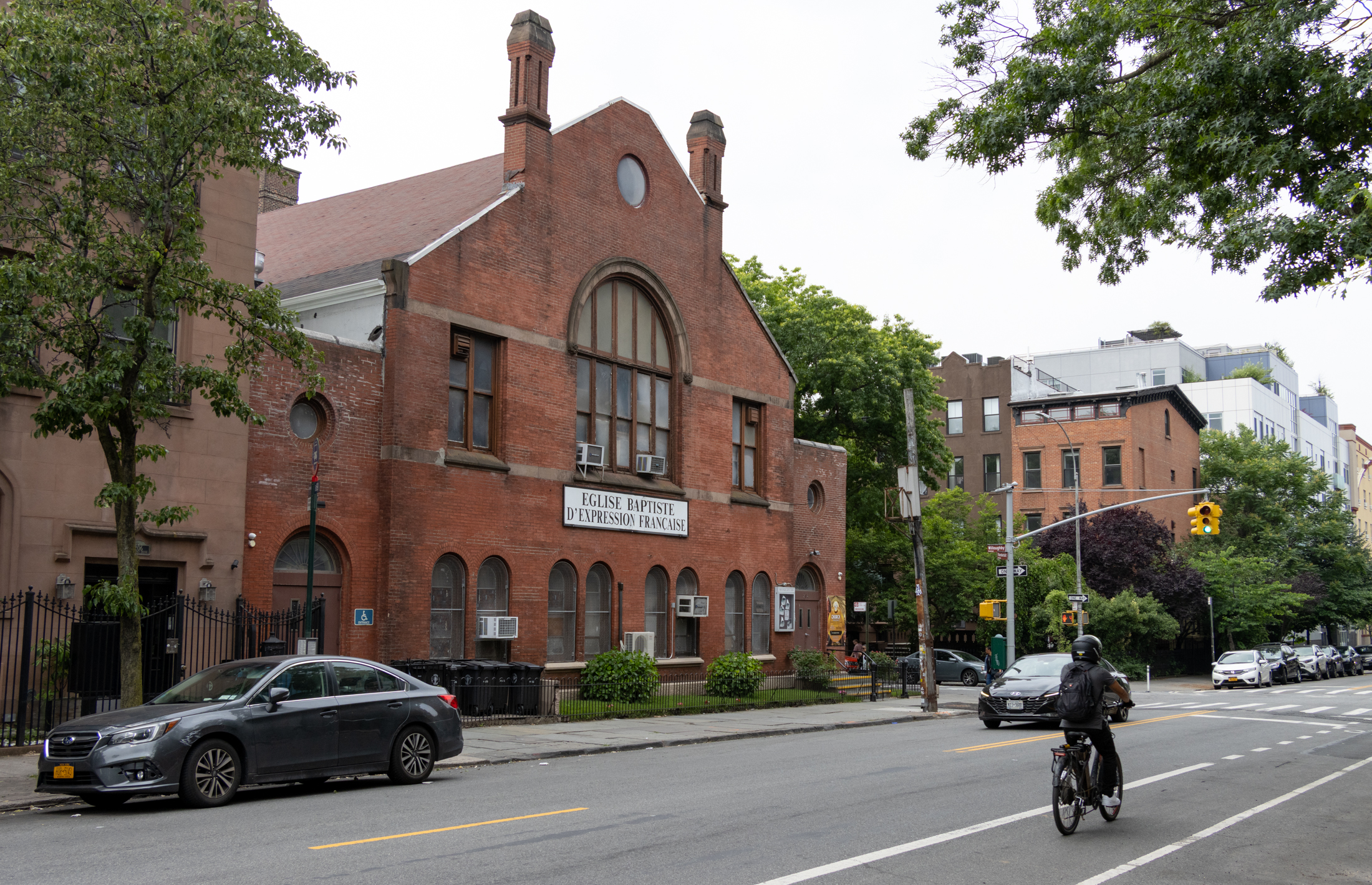Architect's Journal: Park Slope Brownstone
[nggallery id=”41777″ template=galleryview] Today James Cleary of James Cleary Architecture walks us through a recent renovation. If you’d like to write about one of your projects, please send us an email at brownstoner@brownstoner.com. The new owners of a three story central Park Slope brownstone hired us to transform the building into an open, light-filled home…
[nggallery id=”41777″ template=galleryview]
Today James Cleary of James Cleary Architecture walks us through a recent renovation. If you’d like to write about one of your projects, please send us an email at brownstoner@brownstoner.com.
The new owners of a three story central Park Slope brownstone hired us to transform the building into an open, light-filled home for their family of four on a budget that was reasonable but not to be exceeded. The building had been used for years as an illegal two-family, with interiors that had not been touched since a decades-old down-and-dirty renovation that stripped much of the original detail from two of the building’s floors and left the interiors feeling cramped. It was clear from day one that all new plumbing, electrical, and mechanical systems, including central air conditioning, would be required. After the initial design studies were completed, the owners and I agreed that the existing layout did not work with the owner’s program, so the interior partitions – including the interior bearing wall that ran the length of the building on each floor – were all demolished.
In the new layout, the parlor floor contains all the home’s social spaces, and has been completely opened up so that the kitchen, living, and dining areas share one grand space. The parlor floor was the only area with intact original details, and the renovation’s design creates a sense of play between those details and newer, contemporary elements. In the center of the floor, the dining room walls and ceiling are wrapped in a wallpapered ‘liner,’ which gives the area a unique feel, and at the same time carefully conceals the HVAC system, drain lines coming down from the third floor bathroom, and the building’s risers. To maximize storage space, the full height and width of one wall of the kitchen conceals a series of pantry cabinets whose face has been painted with blackboard paint, allowing the children to draw on the wall while dinner’s being prepared, or spouses to jot a note about what time they’ll be back from the gym.
The garden floor…
…contains a home office and the master bedroom suite with the master bedroom overlooking the rear garden through a new large window. On the top floor are the children’s bedrooms – each with its own walk-in closet and private reading nook – which flank a full bathroom and open play area. The rear yard has also been redone, including a new stair from the kitchen to the yard, new fencing, and both paved and planted areas.
From start to finish, construction took 6 months, and was completed for approximately $200 a foot. The owners are now settled into their new home, and are thrilled with the results of the renovations.





Nice work Jim. I remember that one, think it came out great.
Fun to read all the up and down comments too. – RW
I absolutely love this and am having serious renovation envy. I especially love the liner and how it seems to hover over but not obliterate original details. My one quibble is that you have to go around the island/peninsula to reach the back door. I see it as a bit of a traffic block. But otherwise, really fantastic.
Too much design for any budget. How many ideas can one fit into a space? Juxtaposition is one thing, but this is downright schizophrenic. Does not work.
Nice.
A lot of design for the budget.
Well done.
actually, the decorating might hold up. this is a modern reno with modern pieces, but could handle a mix of some arts and crafts, old english oak pieces, or shabby chic type furniture. it’ll be impressive for a long time, and the complete overhaul of the mechanicals with the central air should last. looks great.
Maybe it’s not wallpaper…maybe it’s stencils?
I agree. I prefer having a real vestibule and stairhall partly because the cold air really whips in in winter when people come in and go out. I’ve noticed that in these narrower houses there’s a penchant for taking out the wall between the hallway and the narrow front room. On top of it, the entry door on the featured house has a lot of glass. I would be creeped out by people being able to see in when they come up the stoop! An outside entry door and inner set of doors is nice because it keeps wind from whipping through, heat in during the heating season and cool(er) air inside during the hot months. And a layer of translucent window covering over two successive doors makes the interior more private.
I have to say I often find mod redoes rather appealing but must to point out that houses and new work done on old houses tends to settle. I always wonder how these interiors so dependent on a rectilinear ideal will look if floors and ceilings start to sag, shift, etc. It doesn’t take much. One flat-footed husband or a growing teenager clomping down the stairs like a herd of elephants will eventually crack open drywall seams and plaster! Been there; done that, ticked it off the list.
If anyone is still reading…. thanks for sharing, nice job overall. Looks comfortable. The ‘wrap’ thing gives me a certain sense of claustrophobia, as if I were inside a tent. But I suppose I would get used to it.
I’m curious… you say the $200 psft is ‘construction’. Does that number include permits, arch fees, fixtures and so on? IOW is the total cost of the whole job $200?
Losing the front hall vestibule is problematic in NYC climate. Don’t know how I would be able to keep that entrance way looking “clean” with two little kids and their coats and mittens. Not sure I would want to walk around that island to be able to sit down on couch. Wall paper would not be my first choice… on a kitchen ceiling. Might be one of those spaces you have to physically experience to understand better. Surfaces… surfaces… I need more surfaces.
Like the bedroom/bath. No pictures of the renovated garden?
Thanks for sharing your work on Brownstoner.
Very fancy. I’m not sure I go for that pattern on the wall/ceiling structure on the parlor floor though.
Looks easy to keep relatively clean!
I hope the owners will enjoy living in the house.