Landmarks Approves Boxy Condo Design for Neglected Sites on Bed Stuy Corner
At first glance, the changes may be hard to see, but an updated look for a five-story condominium development in Bed Stuy was green lit by the city’s Landmarks Preservation Commission.

An updated rendering of the design proposed for the corner of Malcolm X Boulevard and Bainbridge Street in Bed Stuy. Rendering by ZArchitecture via LPC
At first glance, the changes may be hard to see, but an updated look for a five-story condominium development proposed for three neglected sites on the corner of Malcolm X Boulevard and Bainbridge Street in Bed Stuy was green lit by the city’s Landmarks Preservation Commission Tuesday. The approval requires the design team to work with agency staff to tweak color and materials details.
Architect Alexander Zhitnik of ZArchitecture presented the latest plans at the meeting this week after being told by the commission and public to revise the original designs at a public hearing in November. The primary feedback from that hearing was the proposed design for a five-story building at 340 Malcolm X Boulevard lacked contextual relation to the rest of the historic block.
Joe Dolce, of the Bainbridge Street Homeowners and Tenants Block Association, said at that hearing that while neighbors want the long-neglected site developed, they objected to the design for a number of reasons.
“The block itself has a strong architectural inherent unity, none of which has been portrayed in the presentation or on these plans,” he said. “This design, it feels much more generic, much more appropriate for the commercial strip on Fulton Street that is not a landmark district.”
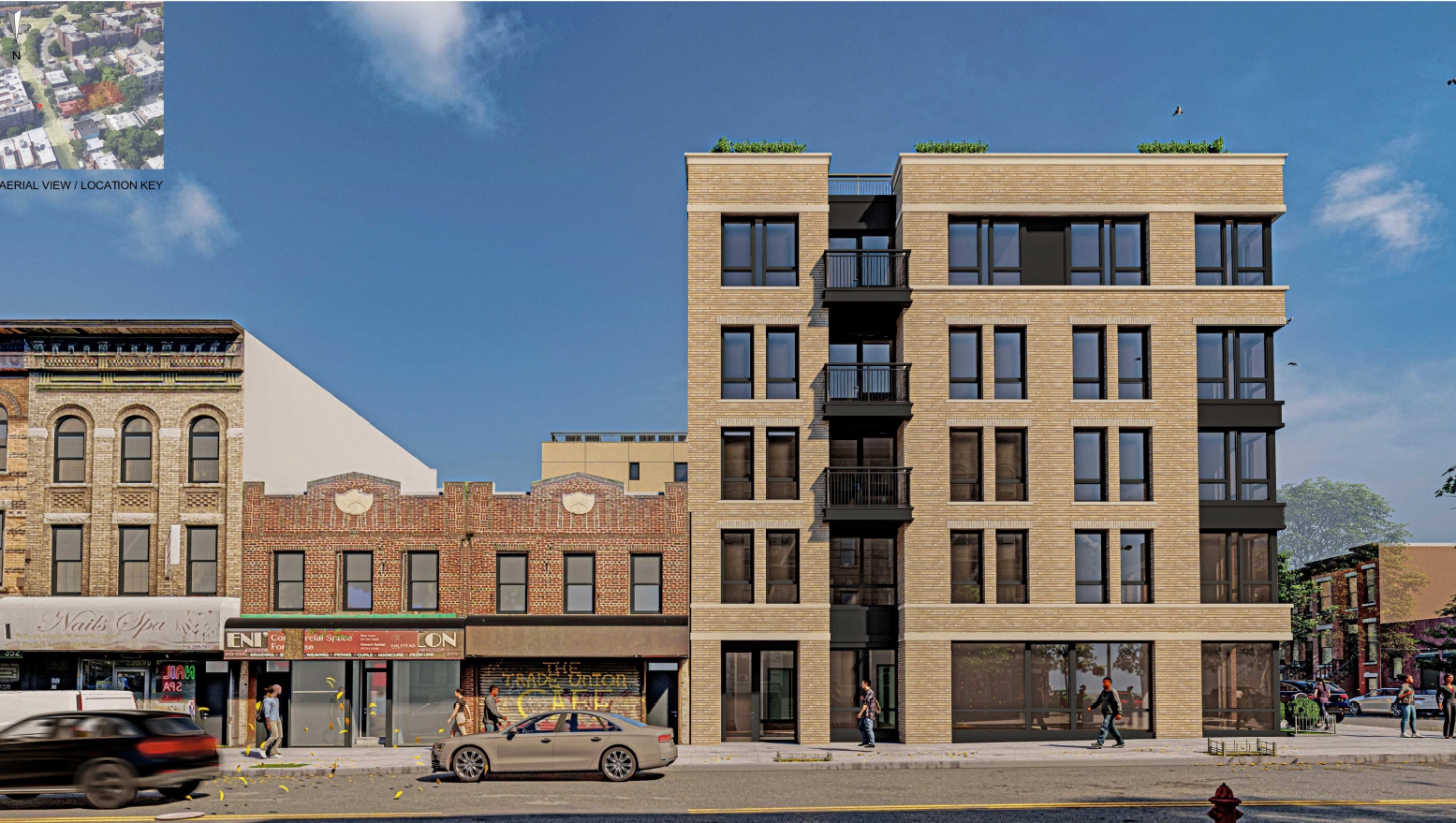
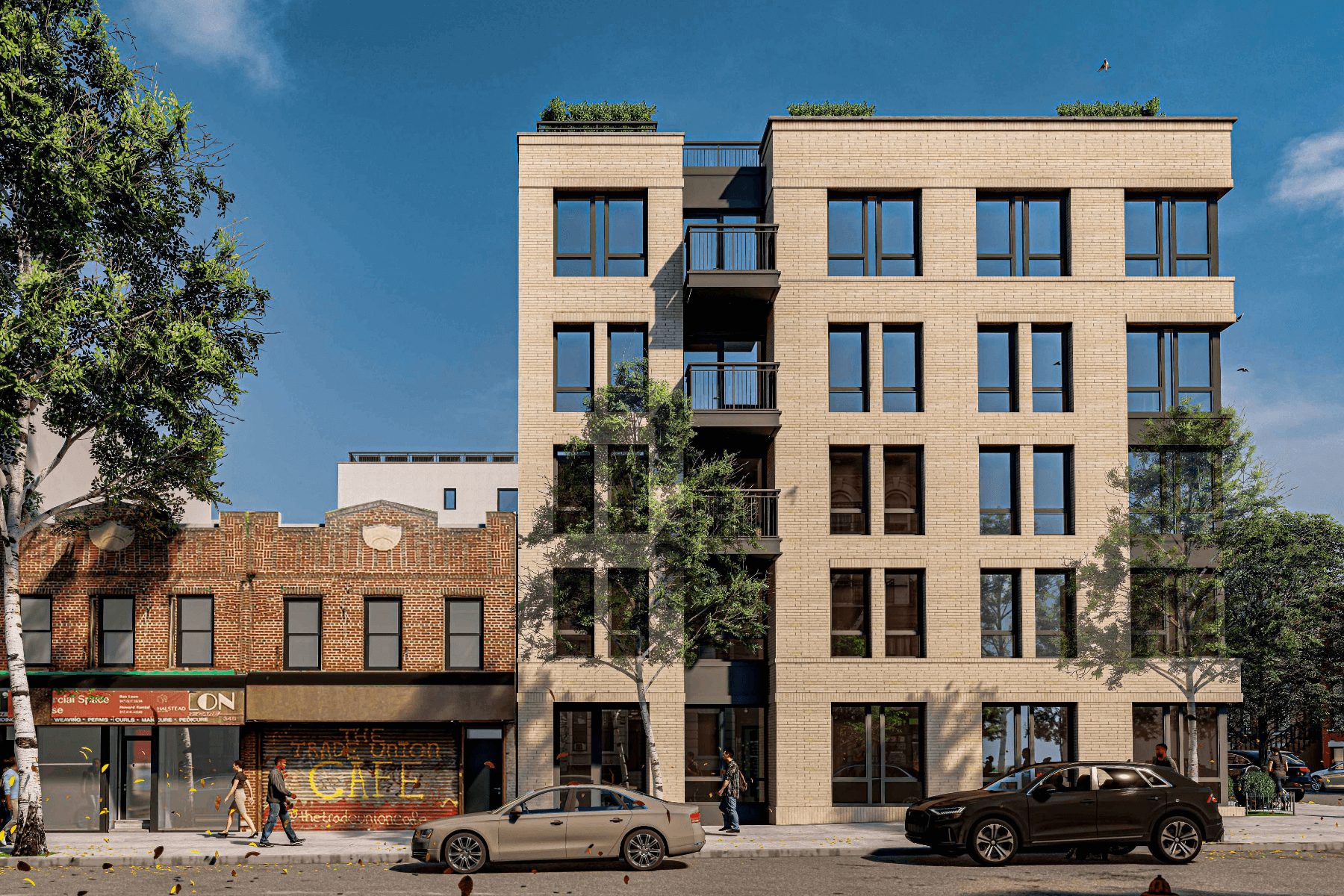
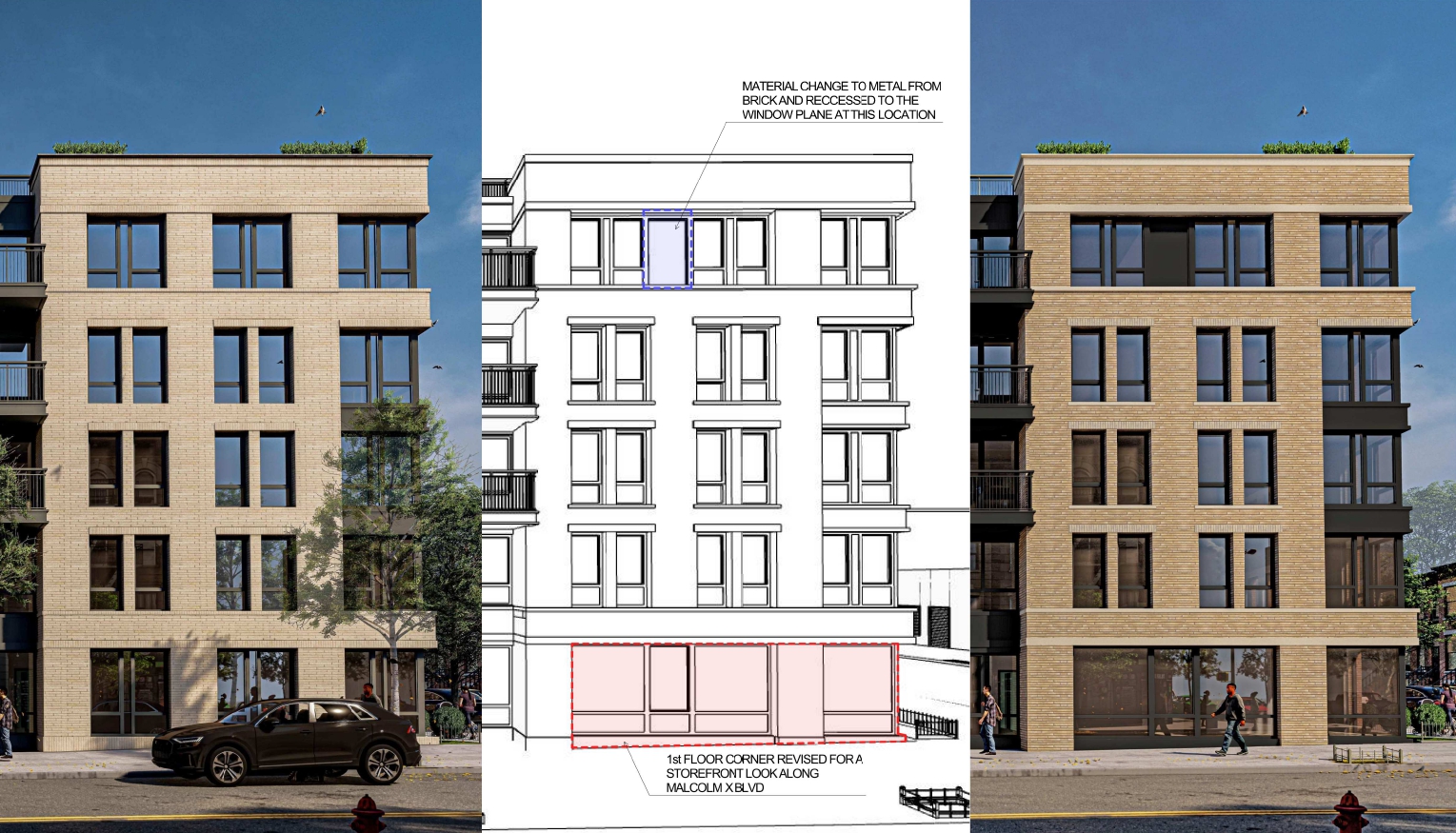
At Tuesday’s meeting, Zhitnik said the updated plans improved the contextual relationship between the development — which will take the place of a rundown church on the corner lots at 340-344 Malcolm X Boulevard and a large vacant section next door at 188 Bainbridge Street (at one time home to a Dutch farmhouse) — and the neighborhood.
“This is not a generic project,” he said, adding every design decision had been informed by the context of the site.
Subtle changes made between November and now include scaling back the projection of the balconies, deepening the color of the brick facade, and making the trim stand out in a contrasting cream color. The ground-floor windows have been enlarged to give them more of a modern storefront appearance, and the ground floor on Bainbridge has been switched to brick. The top-story windows of the corner-hugging section have been recessed and some are separated by metal panels instead of brick. The color of the stucco on the non-street facing facades has been tinted to match the brick.
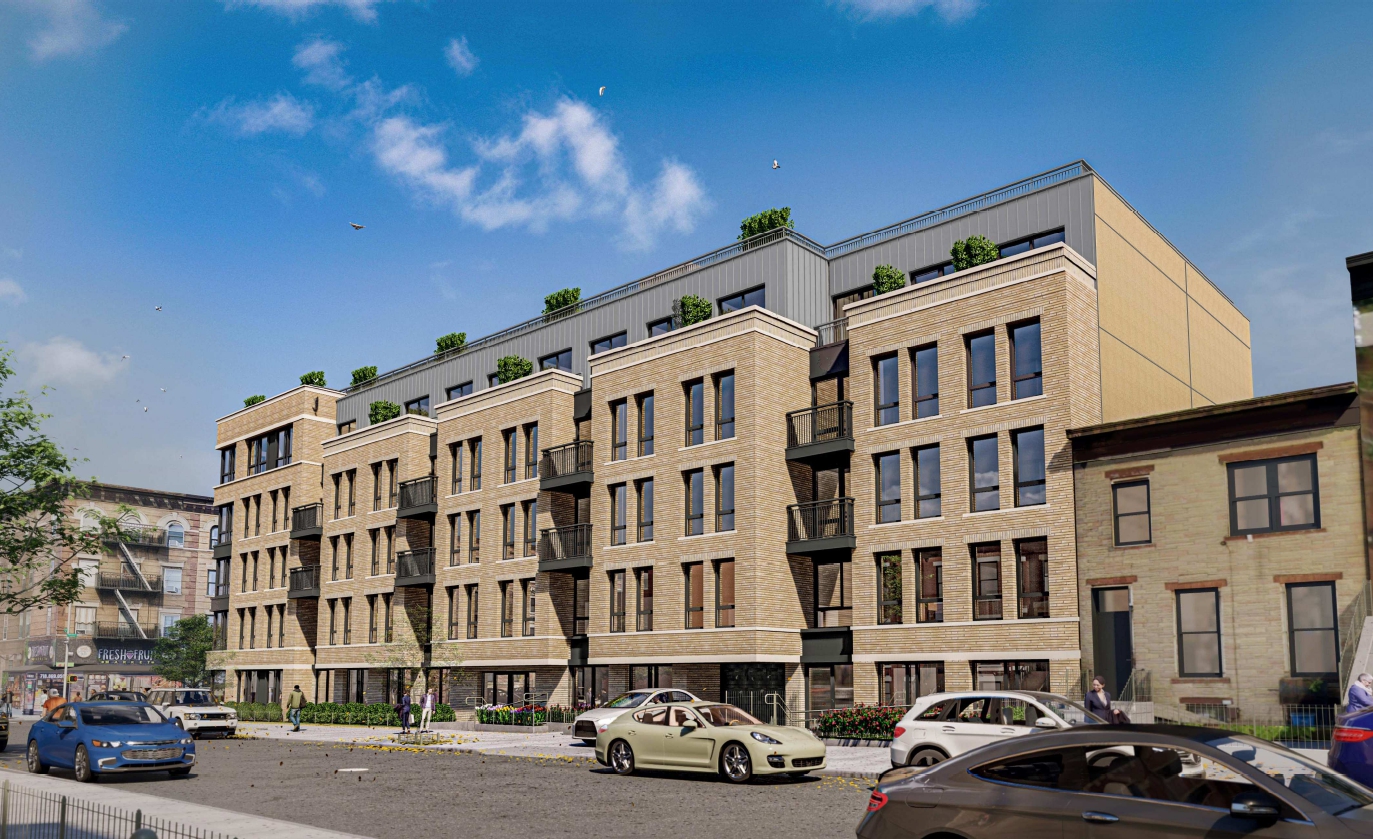
While the commissioners agreed the new designs are an improvement, they said they still have issues with some elements, mostly concerning hue. Those include the color of the bricks, stucco, and metal cladding, and how they will all interact together.
“I think it’s an appropriate design,” commissioner Michael Goldblum said, adding, however, it was disappointing a number of comments made at the public hearing were not responded to.
The commissioners voted unanimously to approve the plans provided Zhitnik and the design team work with LPC staff members to refine details and work on the issues raised.
“I think we appreciate all of the efforts that you’ve taken and the changes that you’ve made,” LPC chair Sarah Carroll told the architect, adding considerations to be made include reviewing materials and color samples in the field in natural light, and looking at the texture of the brick at the lintels and ground floor to make sure there is enough differentiation and articulation.
“It’s really looking at the stucco, the brick, and the metal and the precast colors all together in the field with the staff, and then just really looking at the textures that you’re thinking about for those lintels and the ground floor.”
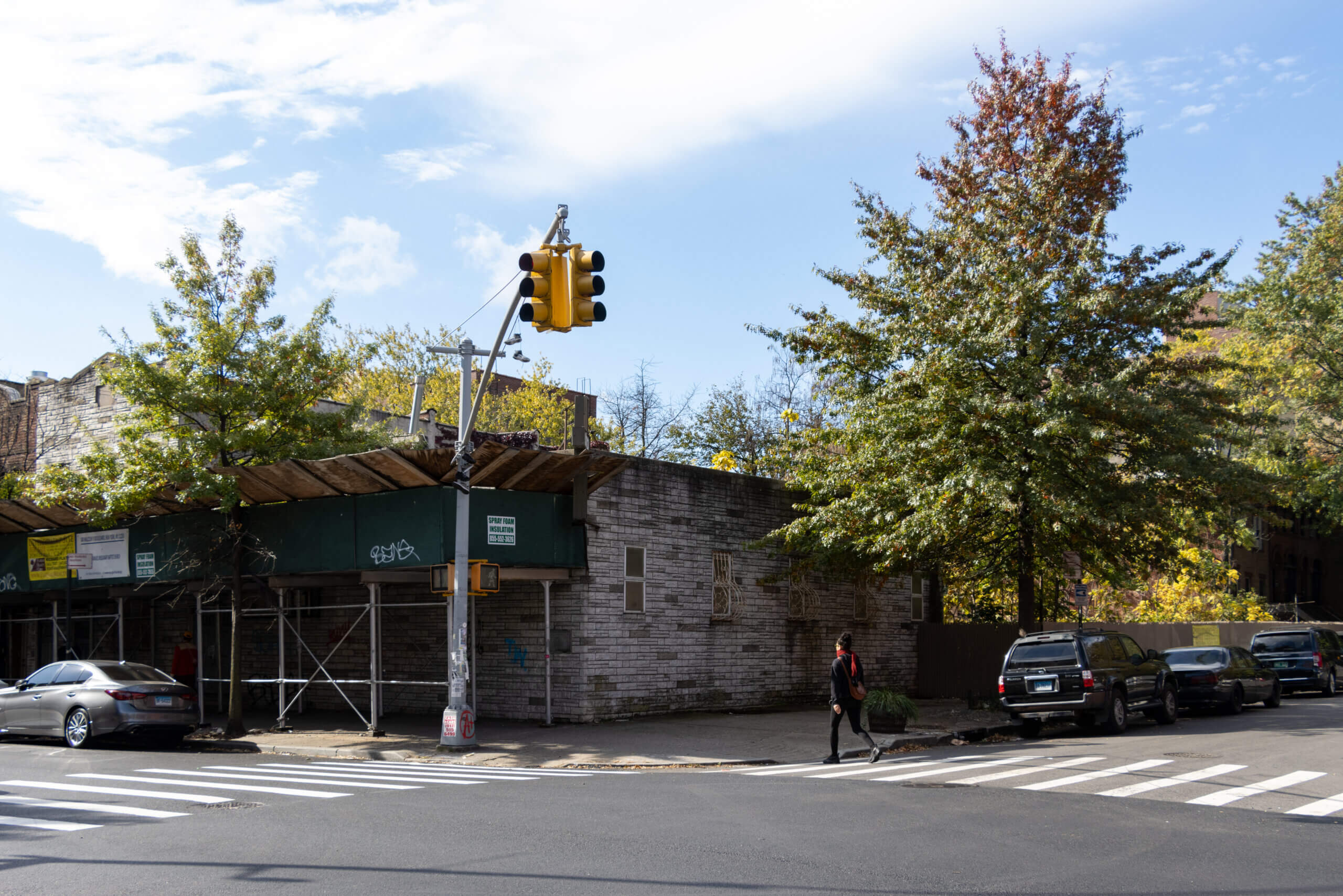
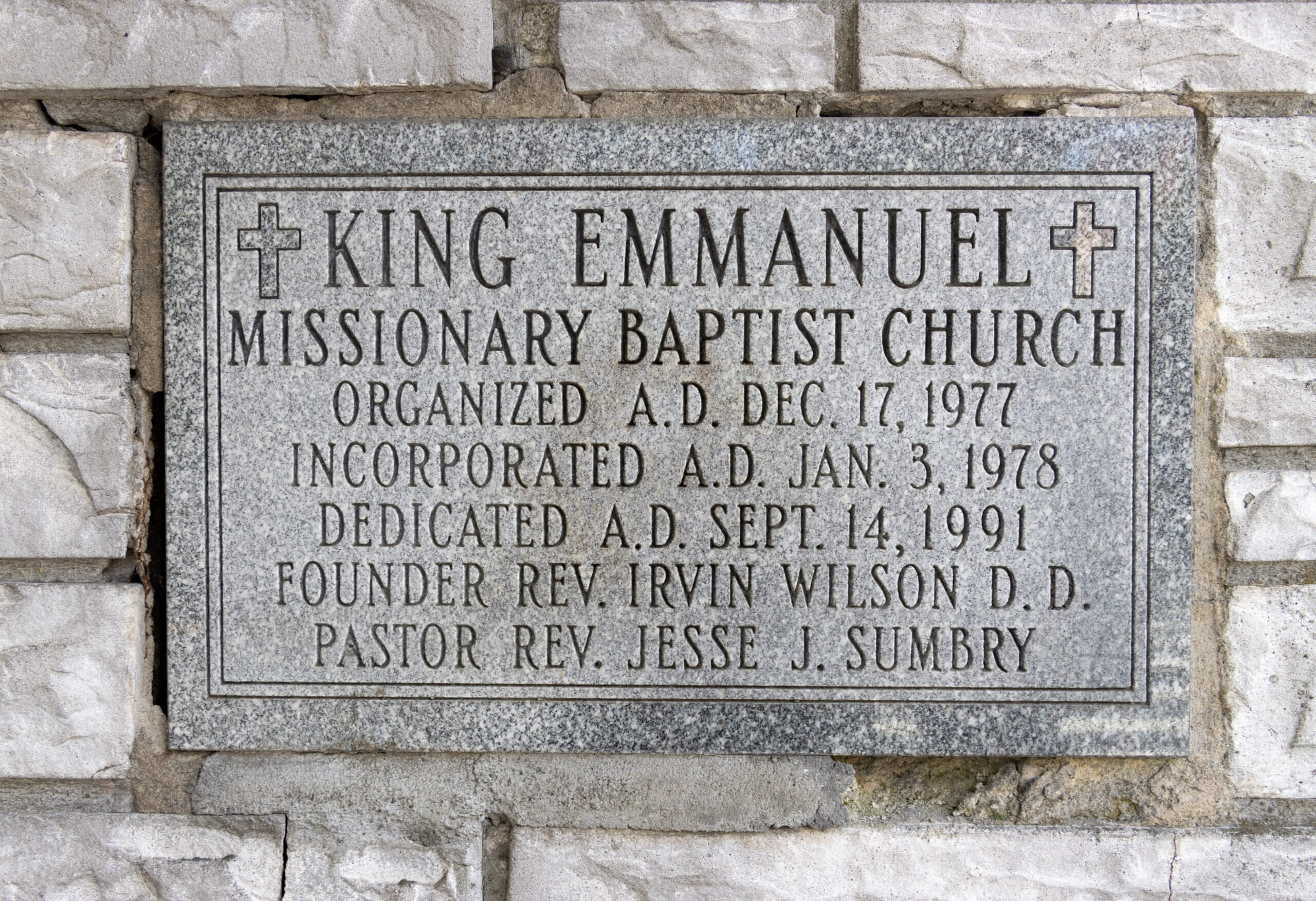
A tax photo from the 1940s shows the corner building on Malcolm X Boulevard was at one time a large late 19th century corner storefront building with two stories over ground-level retail. Meanwhile, around the corner at 194 Bainbridge Street (now 188 Bainbridge) was an historic Dutch homestead originally called the Moses Suydam House, likely dating from the 18th century, based on the birth dates of its occupants. It became known as the Hussey House after housing the Hussey family from the late 19th century until around the 1950s, newspaper articles from the time show.
Developer Tower Real Estate Investments, through Landmark Living LLC, entered a contract to buy the properties, listed for $5.45 million, from King Emmanuel Missionary Baptist Church in October, city records show. An application for a demolition permit for the existing building was filed in June 2022.
TowerREI has recently developed a number of apartment buildings in Brooklyn that resemble this one in appearance, such as 1259 Bedford Avenue in Bed Stuy, also designed by ZArchitecture.
[Renderings by ZArchitecture via LPC]
Related Stories
- Locals, Landmarks Ask Architect to Refine Plans for New Five-Story Condo Building in Bed Stuy
- New Build on Historic Bed Stuy Block OK’d by Landmarks, But Locals Say It’s Not Quite There
- The Bainbridge Street Houses for Modern Living
Email tips@brownstoner.com with further comments, questions or tips. Follow Brownstoner on Twitter and Instagram, and like us on Facebook.

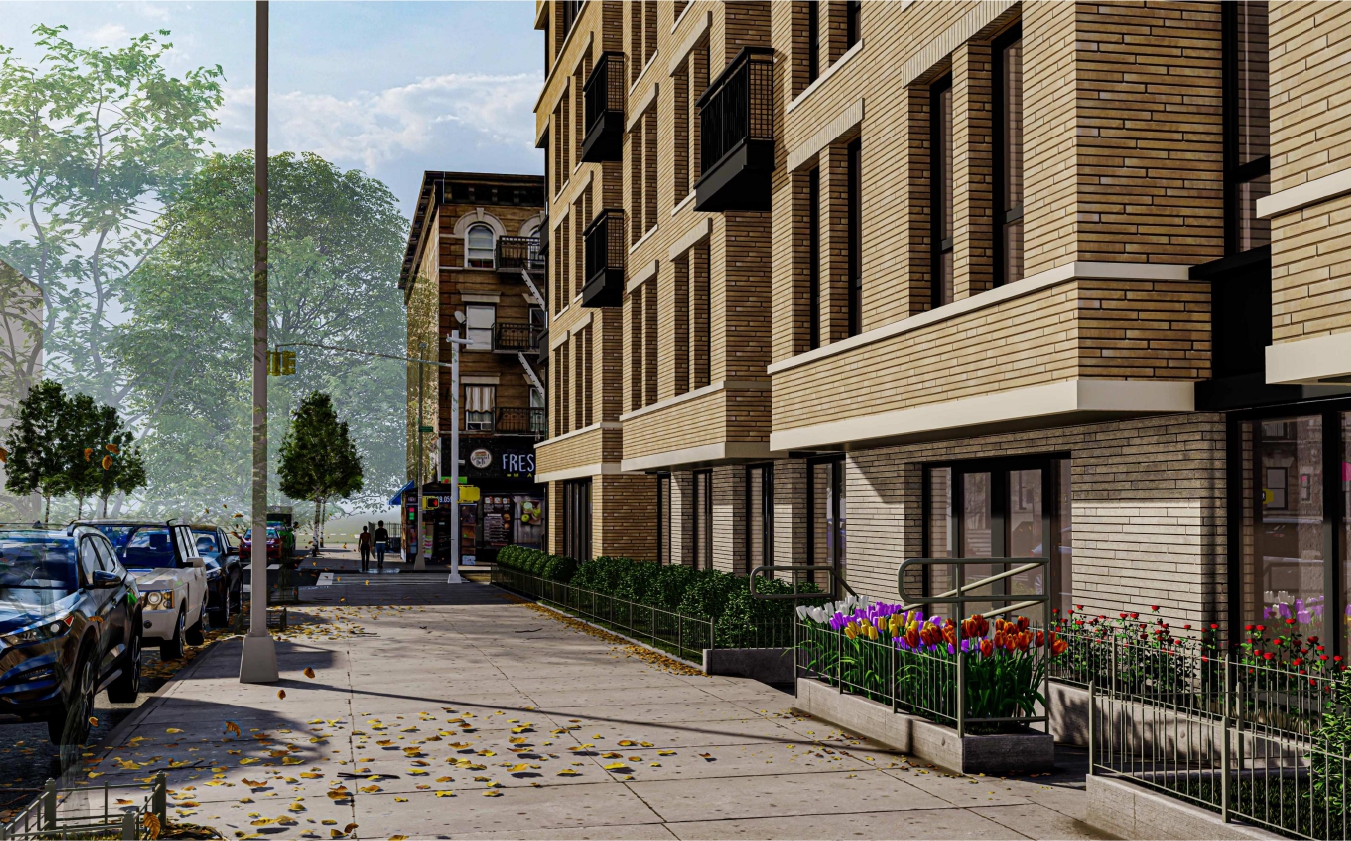







What's Your Take? Leave a Comment