New Build on Historic Bed Stuy Block OK'd by Landmarks, But Locals Say It’s Not Quite There
The refined design for a new four story townhouse on one of Bed Stuy’s most architecturally breathtaking blocks has been given the green light from the city’s Landmarks Preservation Commission, provided the architect and preservation consultant working on the infill project continue to tweak some details with the help of the agency’s staff.

The revised rendering for 162 Hancock Street. Rendering by AT Architects
The revised design for a new four-story building on one of Bed Stuy’s most architecturally breathtaking blocks has been given the green light from the city’s Landmarks Preservation Commission, provided the architect and preservation consultant working on the infill project continue to tweak some details with the help of the agency’s staff.
However, the local block association and other nearby residents say while the plans are heading in the right direction, there is still work to be done.
Architect Ana Maria Torres of AT Architects and preservation consultant Jacqueline Peu-Duvallon brought the updated plans for 162 Hancock Street back to the agency on Tuesday and were met with a unanimous show of support. Previously, at a June hearing, the commissioners requested further refinement of the building’s design.
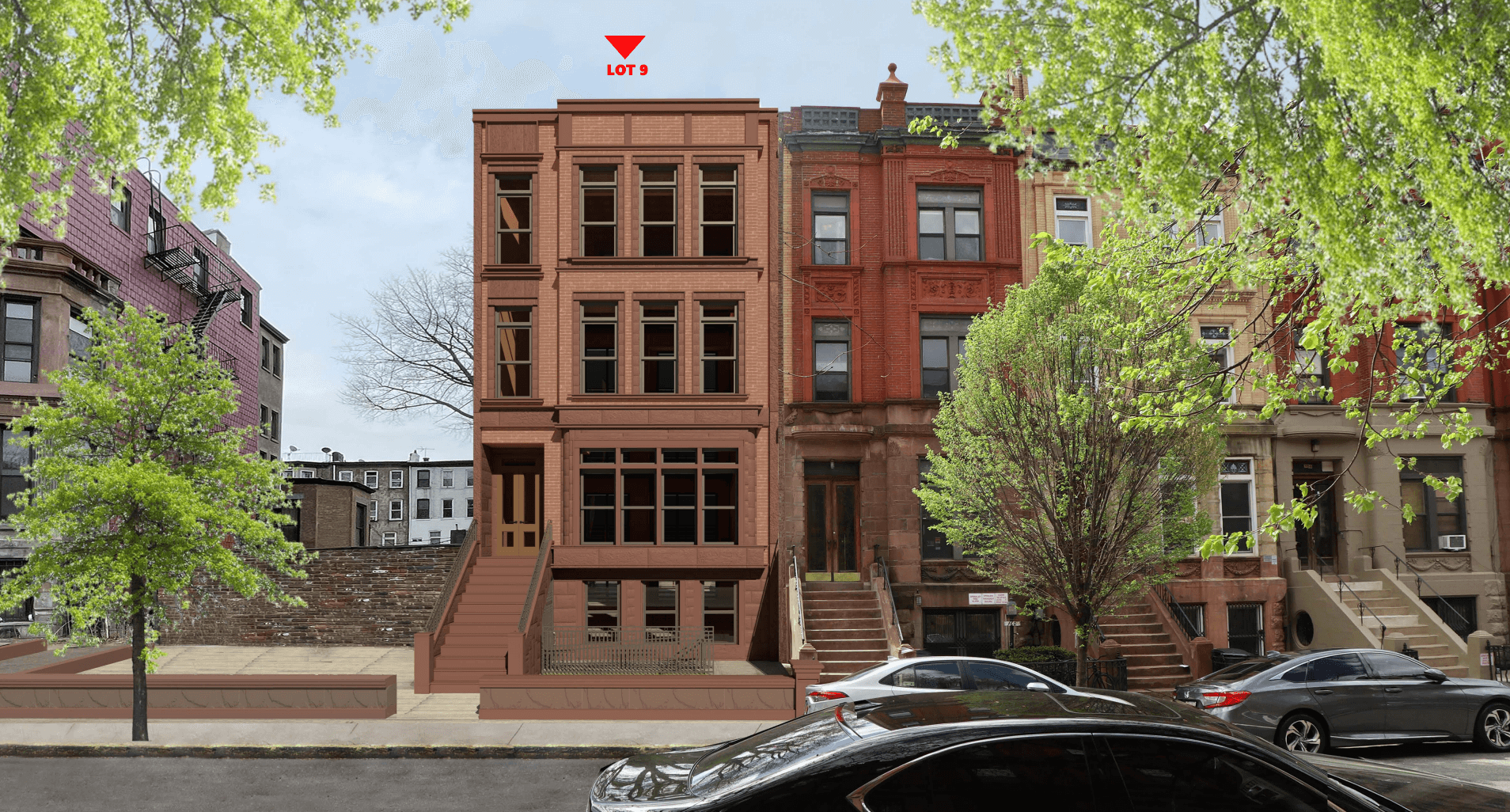
The updates to the plans have resulted in a more detailed, scaled-down, and refined interpretation for the new build, and the changes largely cover the concerns raised by commissioners and community members at the June public hearing. The concerns largely centered around the proportion of windows and doors to masonry on the front and rear facades, the size of the bulkhead, the lack of detailing on the front facade, the size of the stoop, and the full-width rear balconies.
In the new renderings, the proportion of the bay window and fenestration to the overall facade have been reduced, the bulkhead has been eliminated, the width of the rear balconies has been halved, trellises have been removed, and double-hung windows have replaced French windows. As well, the parapet, cornice, and facade have more detailing, and the stoop has been widened.
Compared to the initial plans brought to the community in March, the design for the building has been vastly improved, commissioners and others said.
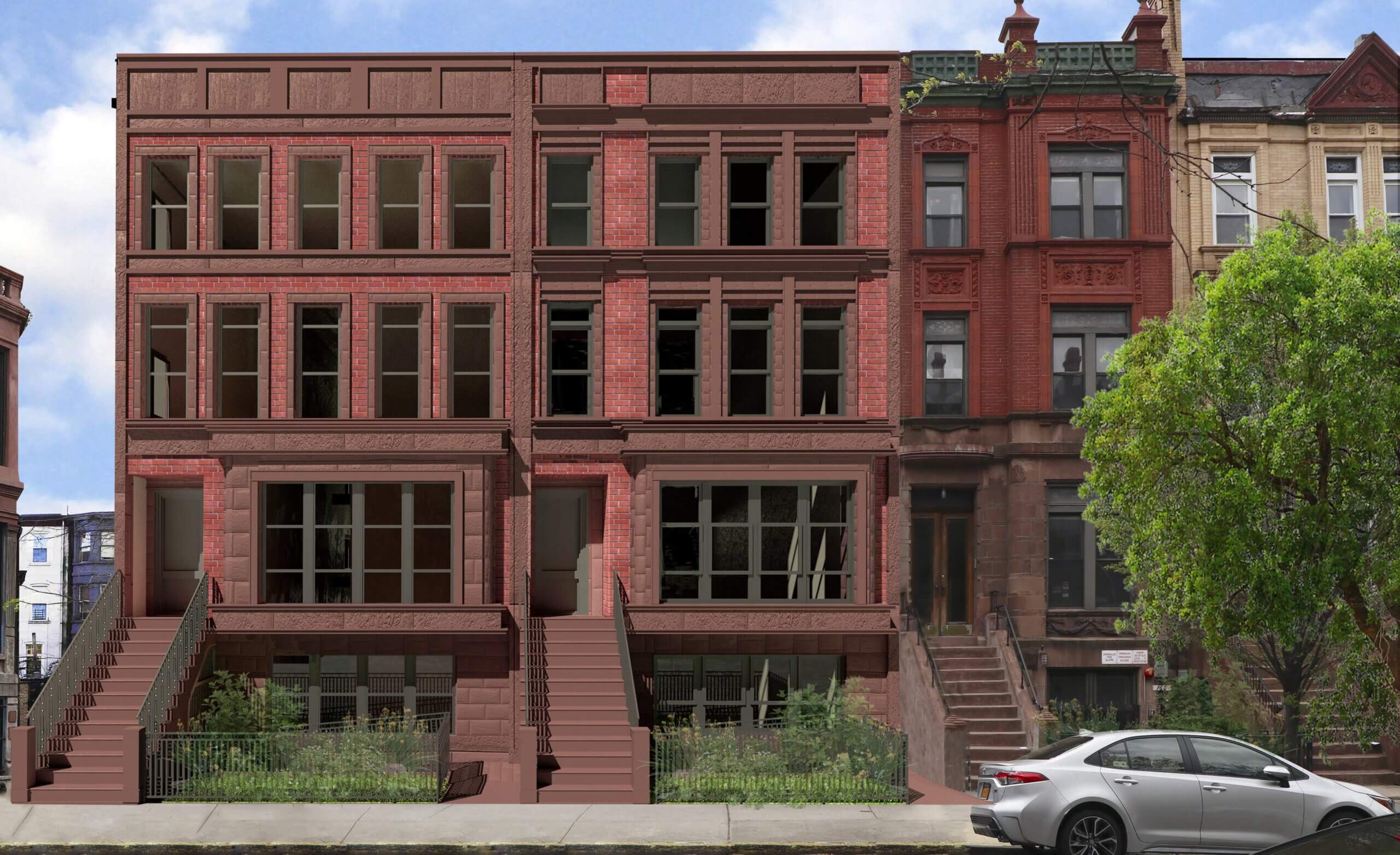
Maria Torres told commissioners she had tried to give more character to the building and reinterpret the historical details in a more modern way.
The commissioners commented on how the changes give more texture and complexity to the building, and increase its context with neighboring builds. Commissioner Fred Bland said typically when an architect is creating a new building in an historic row, whether it’s in historic or contemporary style, the job is “relatively straightforward.”
“In this row there is a great variety of architectural expression and I think this architect had a harder time, but solved it in a beautiful way by getting in the blood of, you might say, an original architect of when this row was first built,” he said. “I’m quite impressed by how with our help…the architect has responded in a way that makes this a really kind of ravishing and beautiful building.”
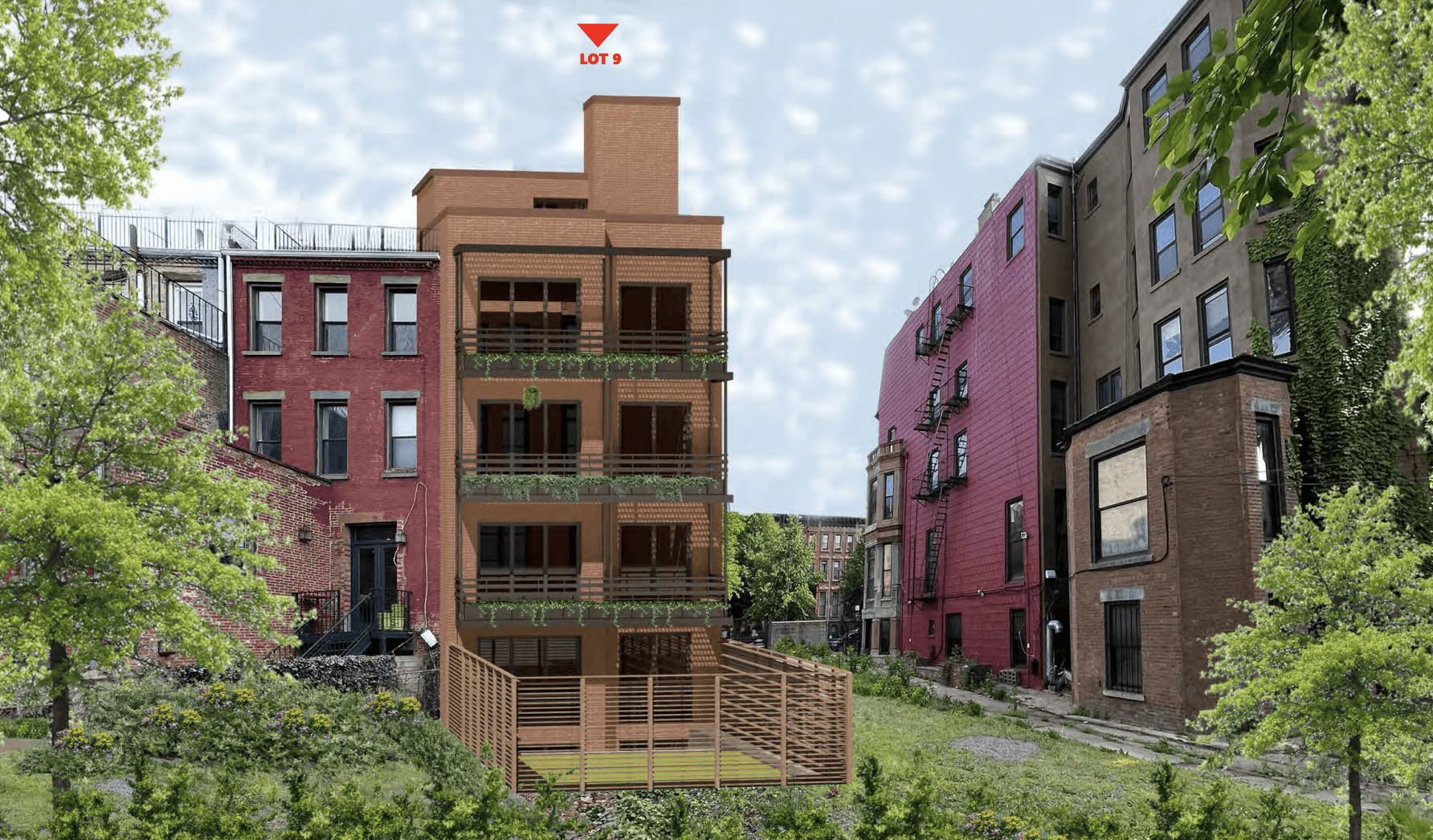
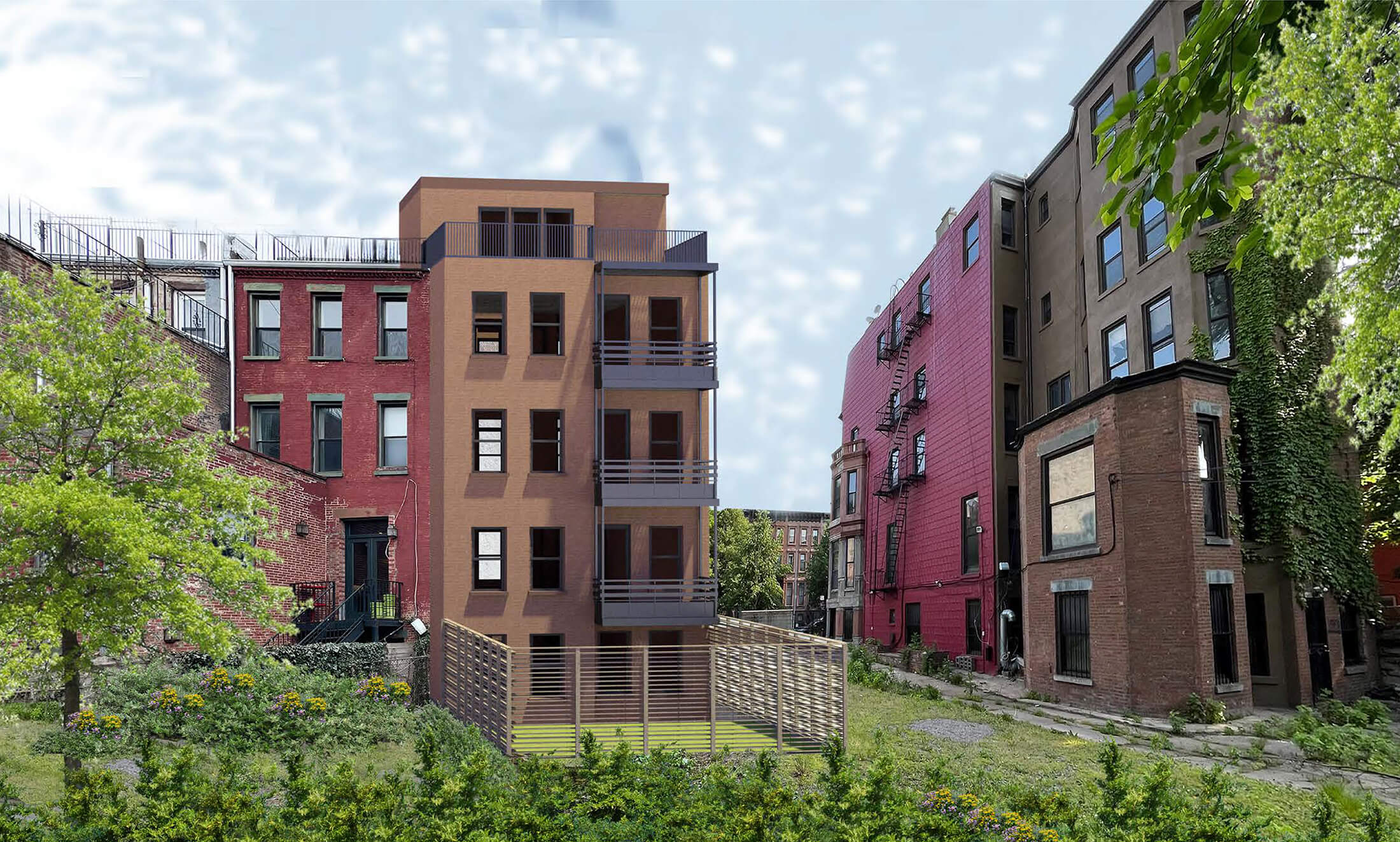
However, members of the community said that while the plans are an improvement on those previously presented to both the community board and LPC, there is still work to be done to bring the design up to par with the rest of the block. The Hancock Street Block Association #2 has written a letter to the agency stating while the revised plan includes improvements, it “does not yet meet the criteria for safeguarding the pre-existing architectural character of the block or its historical integrity.”
The letter says the design still “appears angular and institutional in the context of the block” and would be enriched by additional details. These include eliminating the stone reveal around the front door, matching the brick color to adjacent buildings, further balancing the bay, better incorporating the penthouse into the design, and further refining the rear facade. Improvements to the latter could include adding a cornice and altering the size and design of the balconies.
Hancock Street Block Association #2 officer Carla Huddleston told Brownstoner, as a resident of the block and the overall Bedford Historic District, “this development is near and dear to our hearts…our main goal has always been for the developer to respect the rich architecture of the block and to create something grand that would work seamlessly with our historically important neighborhood.”
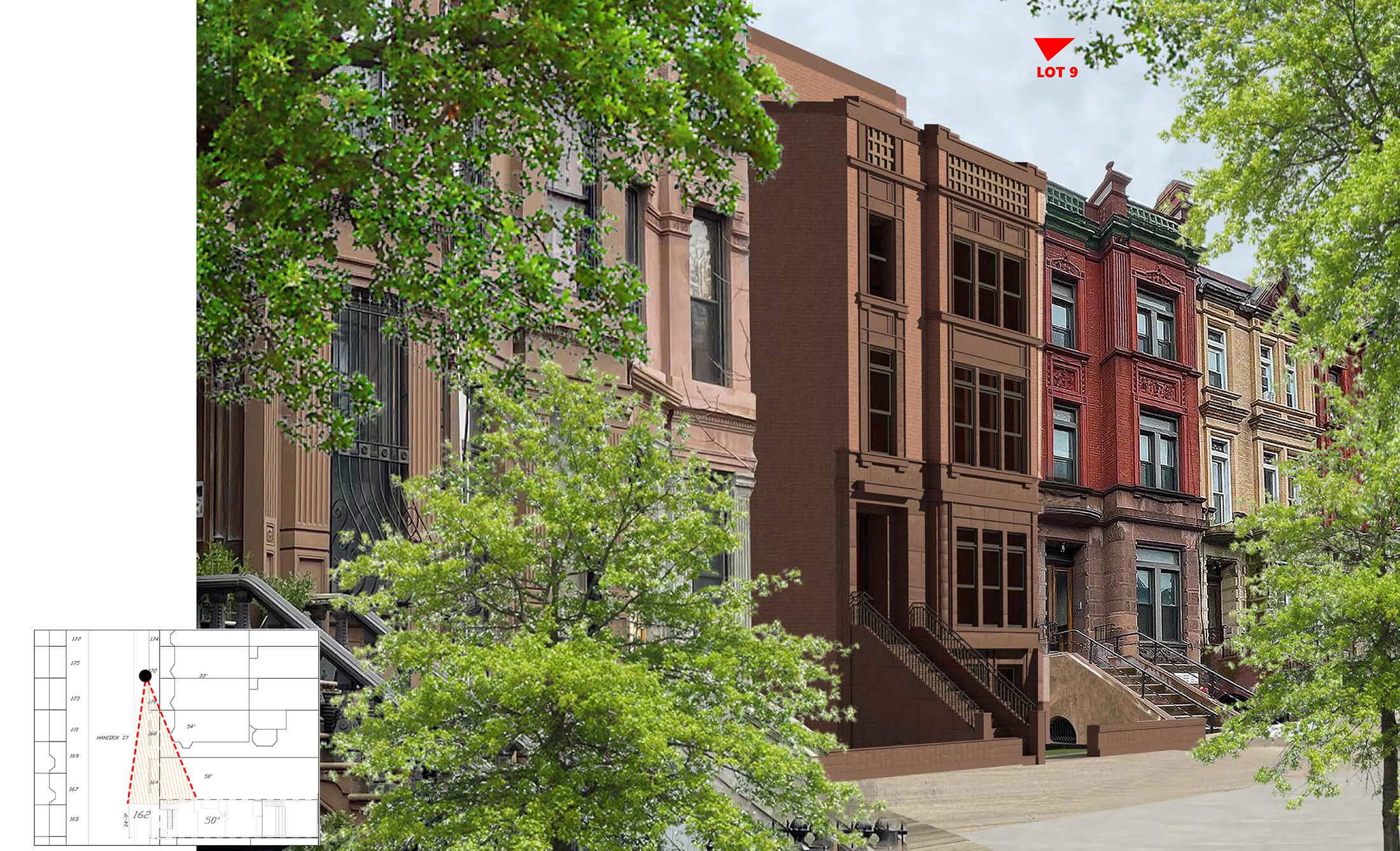
Local resident and architect Omar Walker said the main issues are around the disproportionate cornice lines, arbitrary door surrounds, a remaining lack of balance with the fenestration, and the stone bay at the parlor not extending to the garden level like it does at neighboring properties.
The site at 162 Hancock is one of two that previously made up the side garden to the imposing Neo-Grec brownstone at 168 Hancock Street. Both sites are being developed with new buildings after the developer, 164 Hancock Development LLC, bought the two empty lots and the landmarked house at 168 Hancock Street from the longtime owner in 2021 for $4.55 million, public records show.
Walker said the new developments should have been done together as a twin building in the style of 19th century architect John C. Prague, who has designed other houses on the block and in Manhattan.
“They should have been two twin buildings with a shared stoop, that way it would have had a relationship to the structures adjacent and they also could have been in their own right quite special,” he said. “This would have been an amazing way for [architect Ana Maria Torres] to put her stamp on this particular block.”
Walker was critical of how long it had taken to get to this stage of the process, when he said the community had had a number of meetings with the architect and preservation consultant and brought up issues similar to the commission’s. Now, he said, the community is unable to verbally comment on the final refinements to the commission and architect because LPC doesn’t allow a second public testimony (members of the public are able to write letters to the commission).
“It was really the misuse of time, to be very honest, and a misuse also of the Landmark Preservation Commission’s time,” he said. He added LPC’s processes for regulating new buildings on historic blocks seem like “a bit of a free for all” and are not on par with the caliber of how European cities safeguard their historic architecture.
“I think it’s a lost opportunity to create something quite special and unique, using the beautiful architecture we have here in New York City. The reason you go to Paris and to Rome is to experience these old spaces in the context in which they have always existed, you know? And I don’t think New York has found its footing yet with this.”
While ultimately LPC has approved the plans pretty much as they are, concerns raised by Commissioner Michael Goldblum led to the agency’s suggested modifications that the cornice be made from stone rather than the planned fiberglass, and that the bulkhead be less prominent. The commission indicated LPC staff will continue to work with the architects as the development moves forward.
Related Stories
- Landmarks Agrees With Bed Stuy Locals That Infill Design in Historic District Needs Work
- Locals Nix Design for Infill Housing in Bedford Historic District
- Building of the Day: 159-165 Hancock Street
Email tips@brownstoner.com with further comments, questions or tips. Follow Brownstoner on Twitter and Instagram, and like us on Facebook.





What's Your Take? Leave a Comment