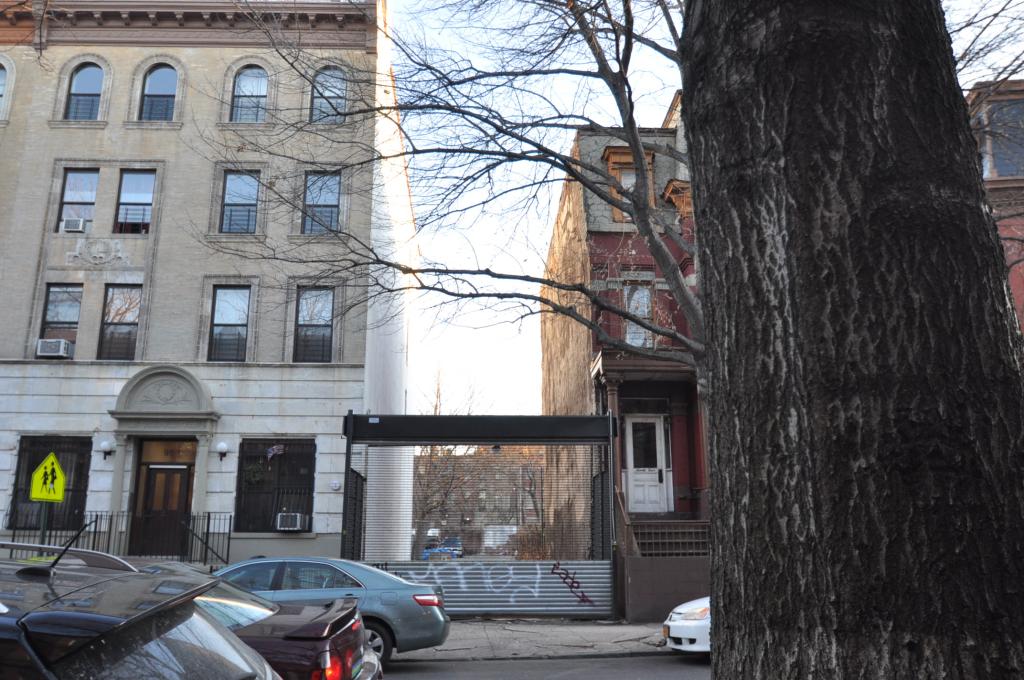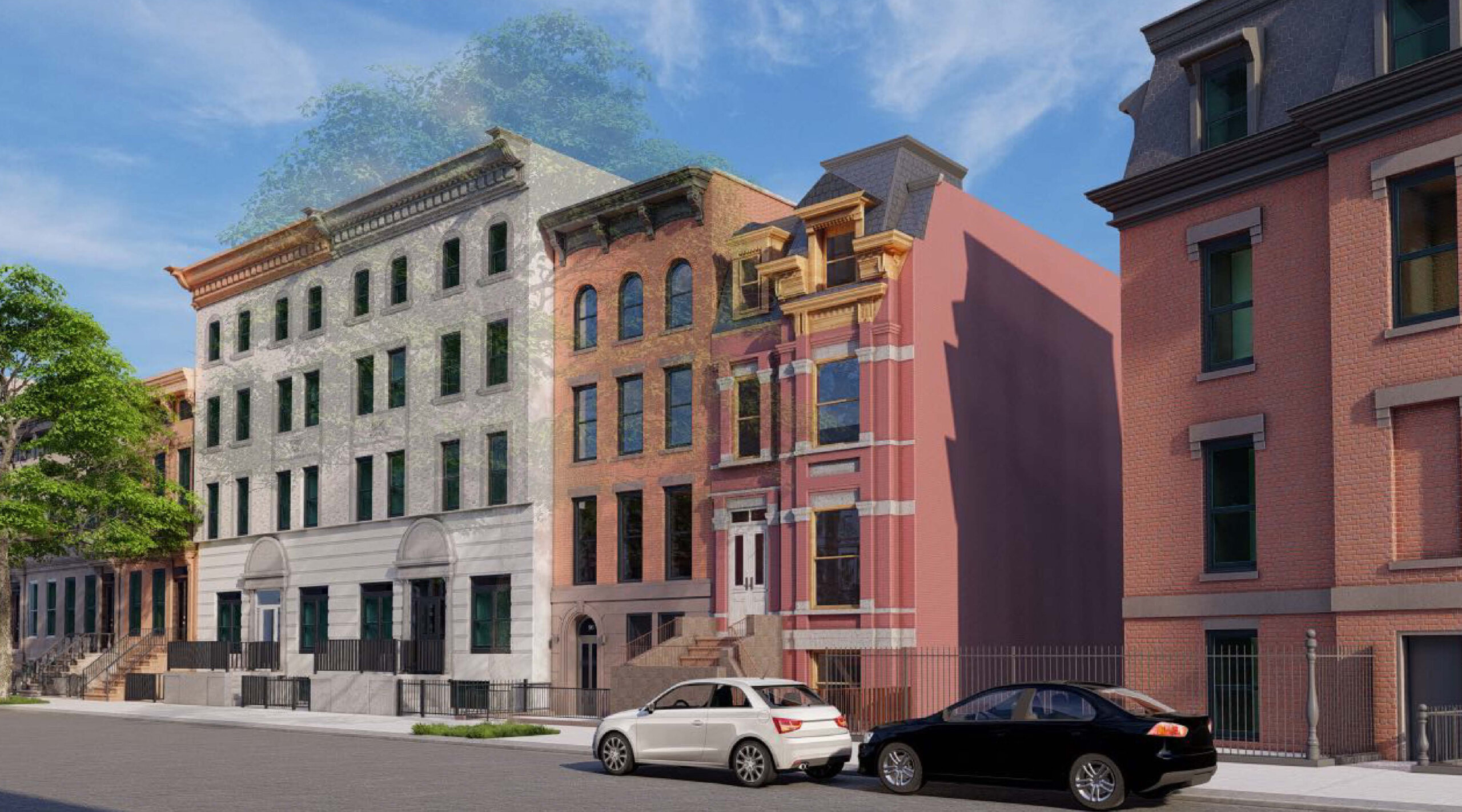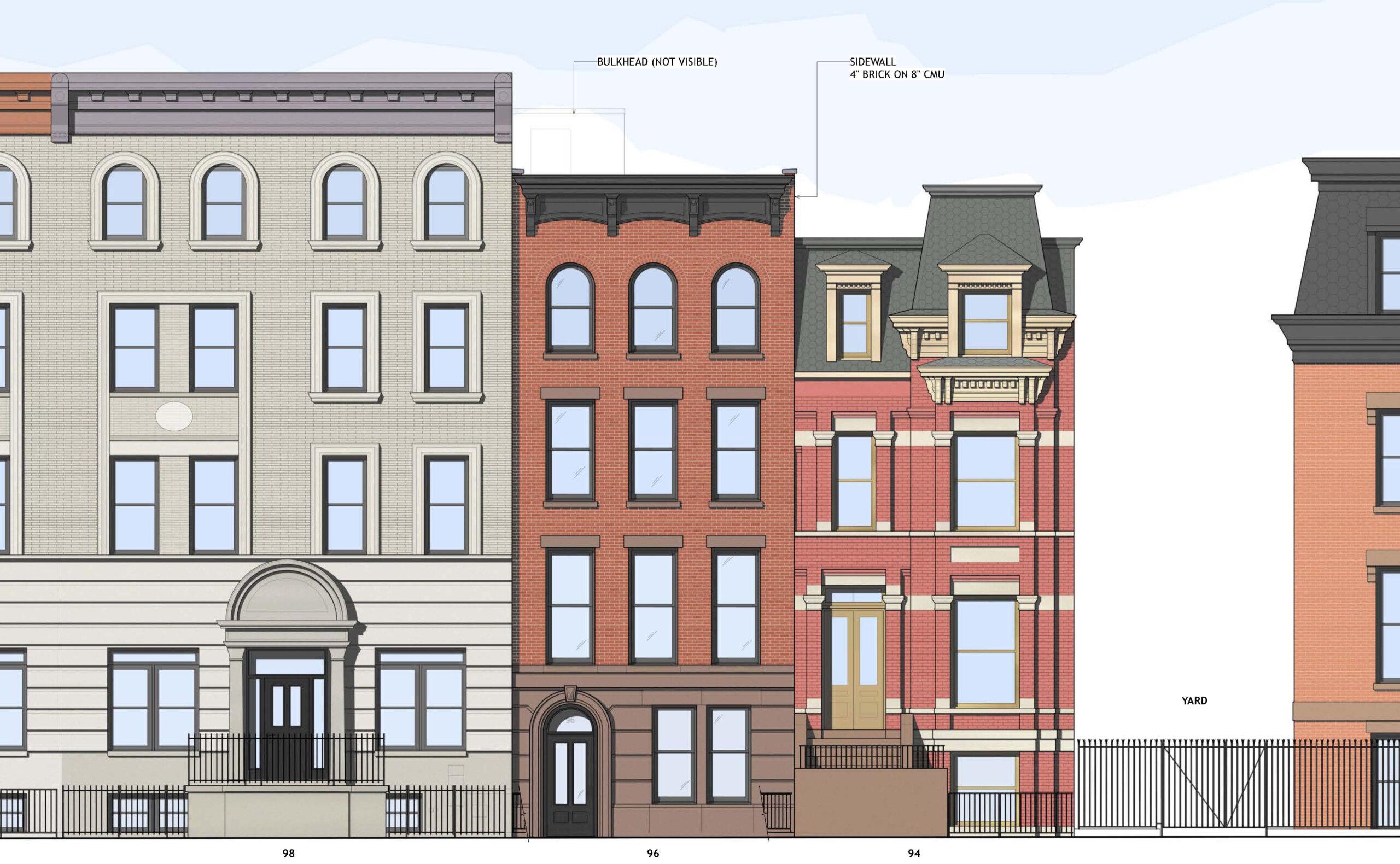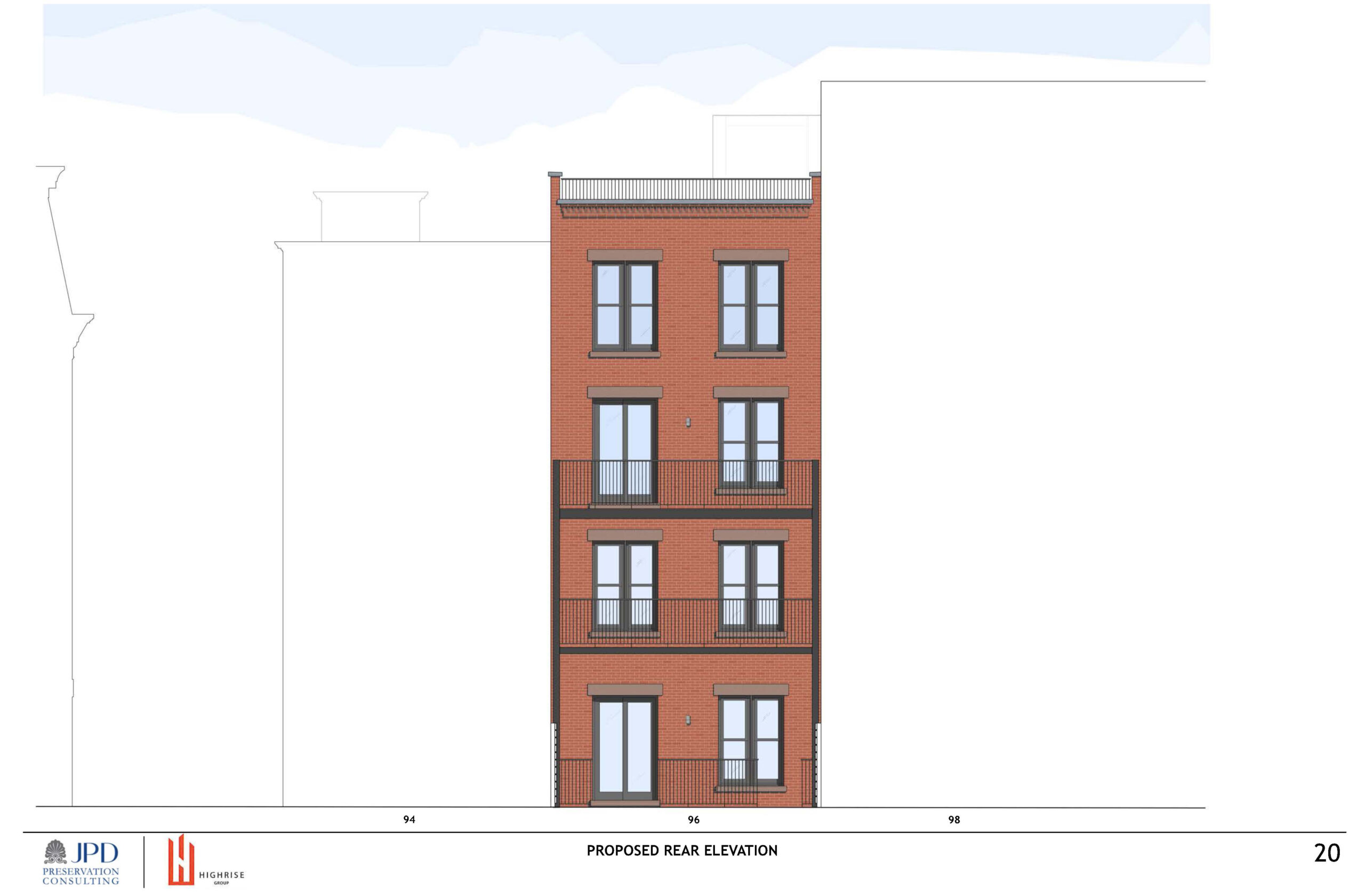New Townhouse With Italianate Details Gets Green Light From Landmarks for Vacant Bed Stuy Lot
Commissioners concurred the proposed design with Italianate style details is well suited to the historic block, although the community board disagreed.

A rendering reviewed by LPC shows plans for 96 Macon Street. Rendering by The Brooklyn Studio via LPC
Construction of a new “almost invisible” multi-family row house planned for a vacant lot on Bed Stuy’s Macon Street was unanimously approved by the city’s Landmarks Preservation Commission last week, with commissioners agreeing the plans are well-suited to the historic block.
Preservation consultant Jacqueline Peu-Duvallon and architect Brendan Coburn from The Brooklyn Studio presented the design for the new four-story building at 96 Macon Street. The site has been empty for at least 40 years after one of a pair of twin 19th century Queen Anne-style row houses was demolished.
While the twin house at 94 Macon Street is still standing, it fell into disrepair following the death of the homeowner and is subject to a full vacate order — at one point the Department of Buildings ordered it demolished. However, the future’s not all bleak for the house: A new owner purchased it in February last year and has received permits from DOB to restore it to a two-family home.
Architect Brendan Coburn, behind the plans for 96 Macon Street, said the team had “paid more stylistic massing and architectural attention” to the adjacent flats building at 98 Macon Street rather than the Queen Anne-style house because they are designing a multi-family apartment building, not a single-family house.
“I mean we love 94, I would love to re-create 96 as 94, but we’re not doing a single-family house and we had to accommodate the ADA requirements for at-grade entry and so we developed this, what we believe is a sort of very quiet, respectful and, if all goes well, almost invisible, contributing building for the district,” he said.
Peu-Duvallon told commissioners the at-grade entrance, which had been incorporated for accessibility, nods to the entrances on Anglo-Italianate-style houses, known for their low stoops. She said the buildings along the block are not homogenous, and 96 Macon Street has been designed as a bridge between its neighbors.
“Its cornice with arched fascia, its flat lintels, and rusticated base are in keeping with the Italianate style. Its arched doorway and arched top floor window speak to the flats building,” Peu-Duvallon said. She said the row house will be made from concrete masonry units, red brick, cast stone lintels and sills, and panels resembling brownstone, with aluminum-clad double-hung wood windows. The windows, doors, and cornice are all to be painted black. The rear facade includes balconies on the second and third floors and there is a bulkhead on the roof that Peu-Duvallon said is not visible from the street.
Four people spoke at the public hearing, with all but one in support of the plans. Evelyn Collier, on behalf of Community Board 3, said while the board appreciates how the architect has been working with them to improve the designs, it is against LPC issuing a certificate of appropriateness because board members want more of the Queen Anne style incorporated.
“The architect has decided to draw from design elements from the townhouse vernacular, so we ask that the Landmarks Commission review the design accordingly in relation to its historic twin and 94 Macon Street.”
Christina Conroy of the Victorian Society and Lucy Levine from Historic Districts Council both spoke in support of the plans, with Conroy saying “ideally, the missing half of this twin house would be rebuilt instead. But short of that, the proposed design is a good fit for the street in scale, proportion, and details.”
Levine added that HDC is concerned about the neighboring 94 Macon Street, saying it is in serious need of attention from LPC. “Adjacent construction could compromise the already very fragile building, and so the LPC monitoring this proposed project is crucial.”
Claudette Brady, the executive director of Save Harlem Now and an instrumental advocate of landmarking in Bed Stuy, supported Levine, saying LPC must make sure 94 Macon Street is shored up correctly, all protocols are followed, and there is inspection prior to construction and vibration monitoring throughout construction.
LPC Chair Sarah Carroll said all new buildings near landmarked buildings are now required to have an enhanced review and audit done by the Department of Buildings, and LPC will work closely with DOB to make sure it is done.
Commissioner Mark Ginsberg supported the plans, but said he would encourage the architect to look into including an insulated cavity wall both for energy efficiency reasons and for the lifespan of the building.
Meanwhile, Commissioner Michael Goldblum called the building of the multi-family house “incredibly laudable.”
“This kind of housing, which for New York City today is a very, very important kind of housing, small infill, modest, affordable, you know, multi-family housing, it is great. I wish we saw a ton more of it,” he said.
“I do think that when I look at the building, I don’t see a transitional building. I see a traditional building. I think that the choice of the cornice details, the choice of the surround, the base, the arched window, indicates a kind of full-on commitment to a traditional design, which again, I think is appropriate,” he said. However, he recommended the design team work with LPC staff on the ground-floor windows, which he said looked “kind of peculiar.”

A 1940s tax photo shows the original Queen Anne-style row house at 96 Macon Street still standing but boarded up. By the time of the 1980s tax photo, the house had been demolished and the lot was being used for parking. LPC dates construction of its neighbor at 94 Macon to 1882, according to the designation report.
In August 2022, the Beulah Church of God in Christ Jesus Inc., which held the deed to the vacant lot at 96 Macon Street, transferred it to 1107 Putnam LLC for $437,500. Menachem Brody of Extreme Homes Management signed for the LLC, and Bishop Wilbur L. Jones Senior signed for the church.
Brody applied for a new-building permit in August 2022, but it’s not yet been approved by DOB. The permit says the house will have four apartments.
[Images by The Brooklyn Studio via LPC except where noted otherwise]
Related Stories
- Should Brooklyn Heights Gardens Be Replaced by Houses? Some Landmarks Commissioners Say No
- Landmarks Approves Boxy Condo Design for Neglected Sites on Bed Stuy Corner
- New Build on Historic Bed Stuy Block OK’d by Landmarks, But Locals Say It’s Not Quite There
Email tips@brownstoner.com with further comments, questions or tips. Follow Brownstoner on Twitter and Instagram, and like us on Facebook.












What's Your Take? Leave a Comment