LPC Approves Development at Hebron School in Crown Heights Despite Local Opposition
After receiving more than 300 letters against the development, LPC commissioners Tuesday unanimously approved a new building that will replace open space around the landmarked Hebron School.

A rendering showing the development on Sterling Place. Rendering by Morris Adjmi Architects
A proposal to build a large-scale residential development on the site of the church-owned Hebron Seventh Day Adventist School in the Crown Heights historic district was approved by the Landmarks Preservation Commission Tuesday morning.
“They really hit the mark here,” Commissioner Michael Devonshire said of the project’s latest round of refinements.
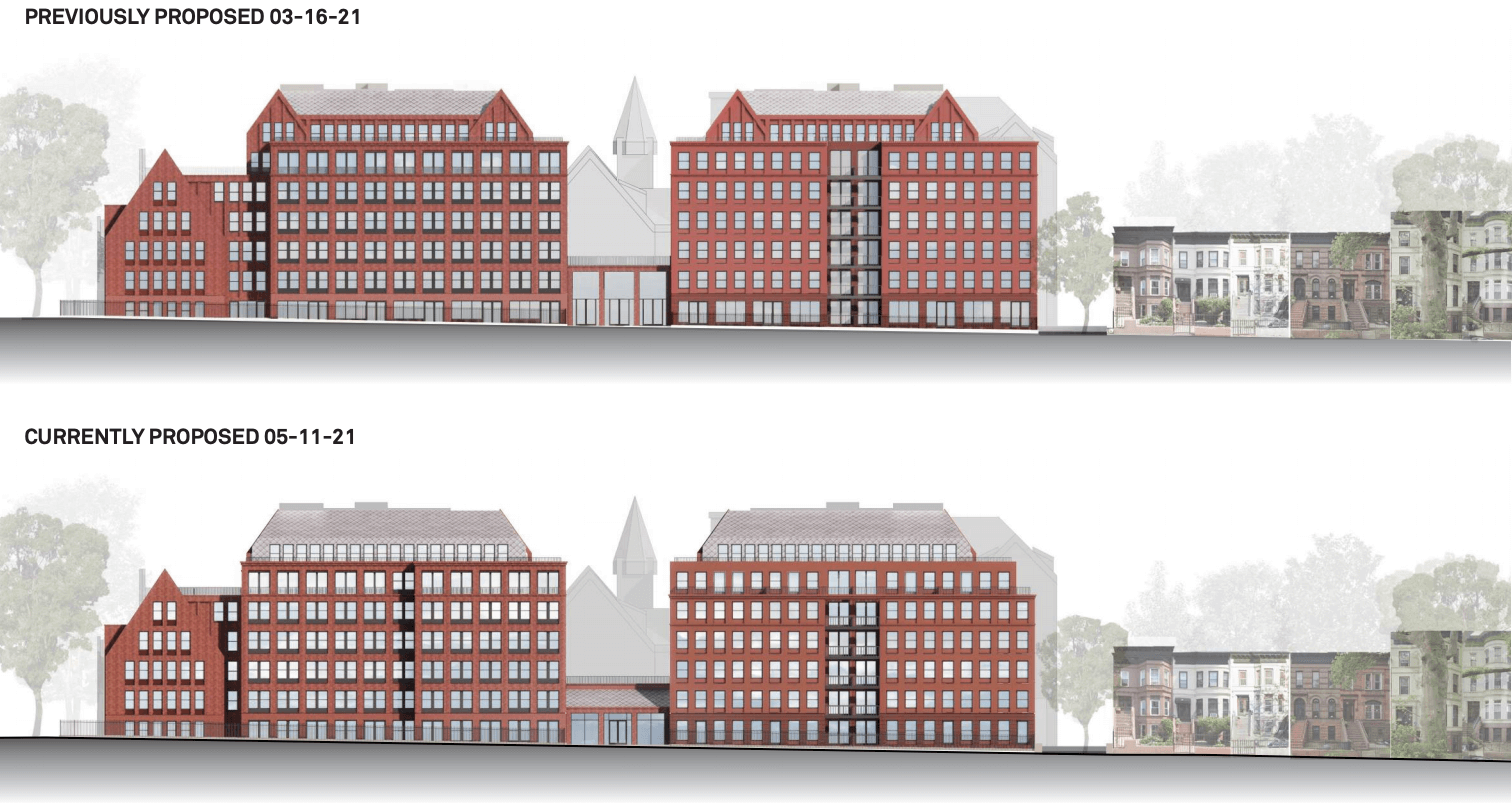
Located at 914-920 Park Place, the building was constructed in 1889 as the Brooklyn Methodist Episcopal Home for the Aged and Infirm. Today, it is home to the Hebron Seventh Day Adventist School, and it was landmarked, along with the rest of the grounds, as part of the second phase of the Crown Heights North Historic District in 2011.
The developer, Hope Street Capital, wants to demolish a mid 20th century addition at the back of the structure and construct a new building that will replace the addition and the open space around it, covering the entire length of the property along Sterling Place. Morris Adjmi Architects are behind the design.
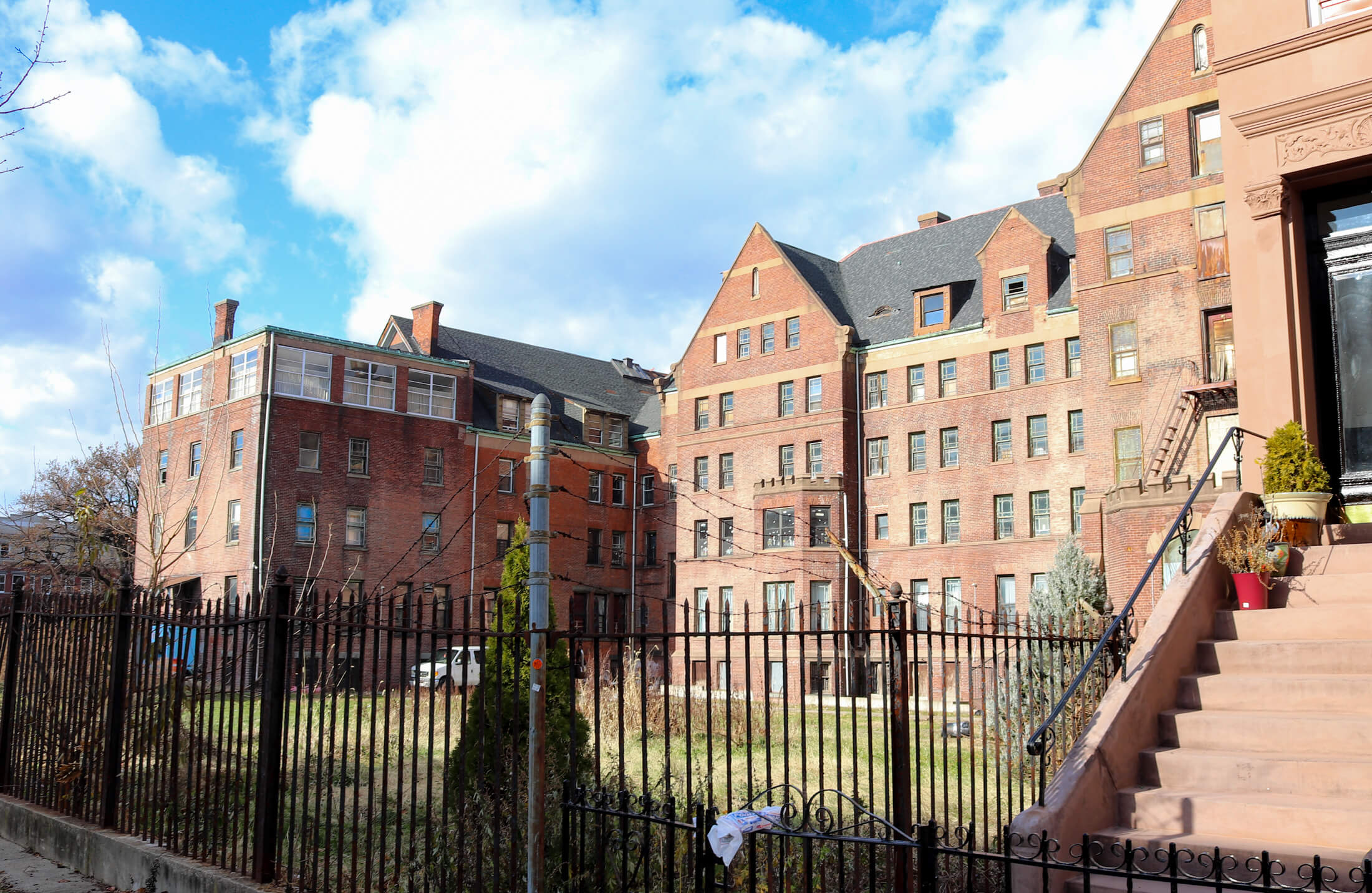
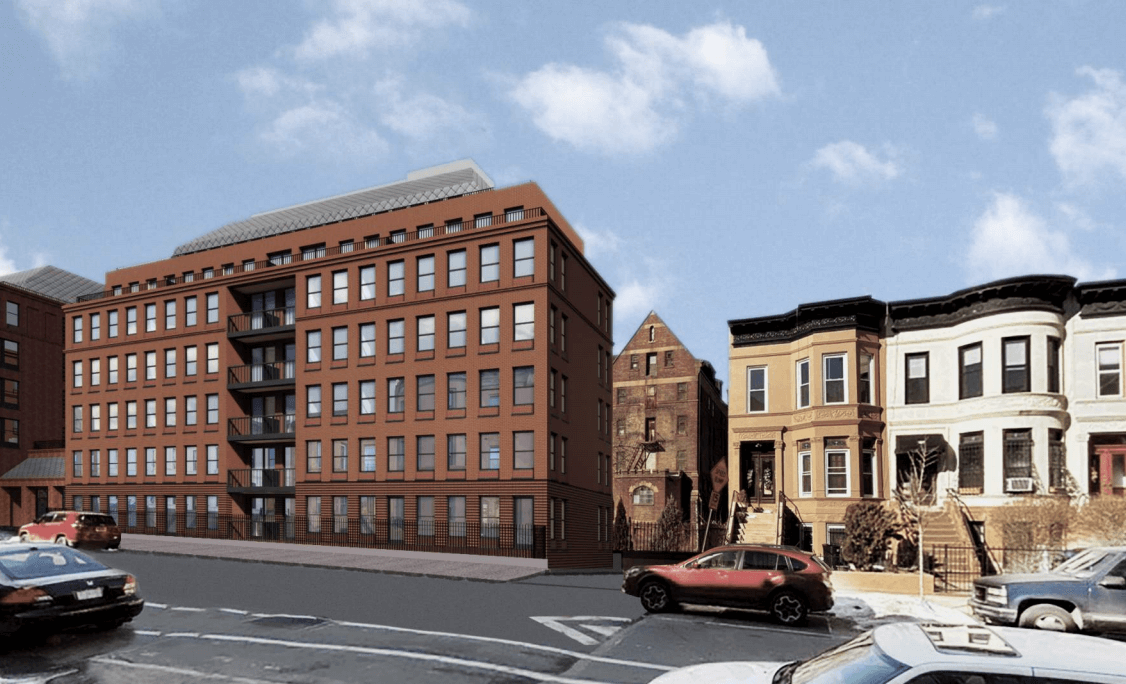
This is the third time the proposal has ended up in front of the commission. At the first hearing in November, commissioners, while generally favorable of the idea of development at this site, had a number of issues with the proposal, including the overall mass of the building and obstructed views of the protected Hebron School behind the proposed development.
When they returned in March 2021, many of those issues were addressed: the design was broken up into two buildings, with a glass connector in the middle that allows a view of Hebron School from Sterling Place and breaks up the massing. But commissioners felt a few more tweaks were necessary, including reducing some of the height of the two buildings and rethinking the glass connector.
In the new proposal that was approved Tuesday morning, the top floor of the building at the east of the site has been pushed back 10 feet, gables at the penthouse level of both buildings have been removed, the height of the glass connector was lowered and the ground floor fenestration has been altered after commissioners thought previous renderings gave it a commercial look.
The only concern was about the shade of brick, which a few of the commissioners felt was too light in relation to the darker brick of the Hebron School. It was agreed that they would work with LPC staff on the appropriate brick.
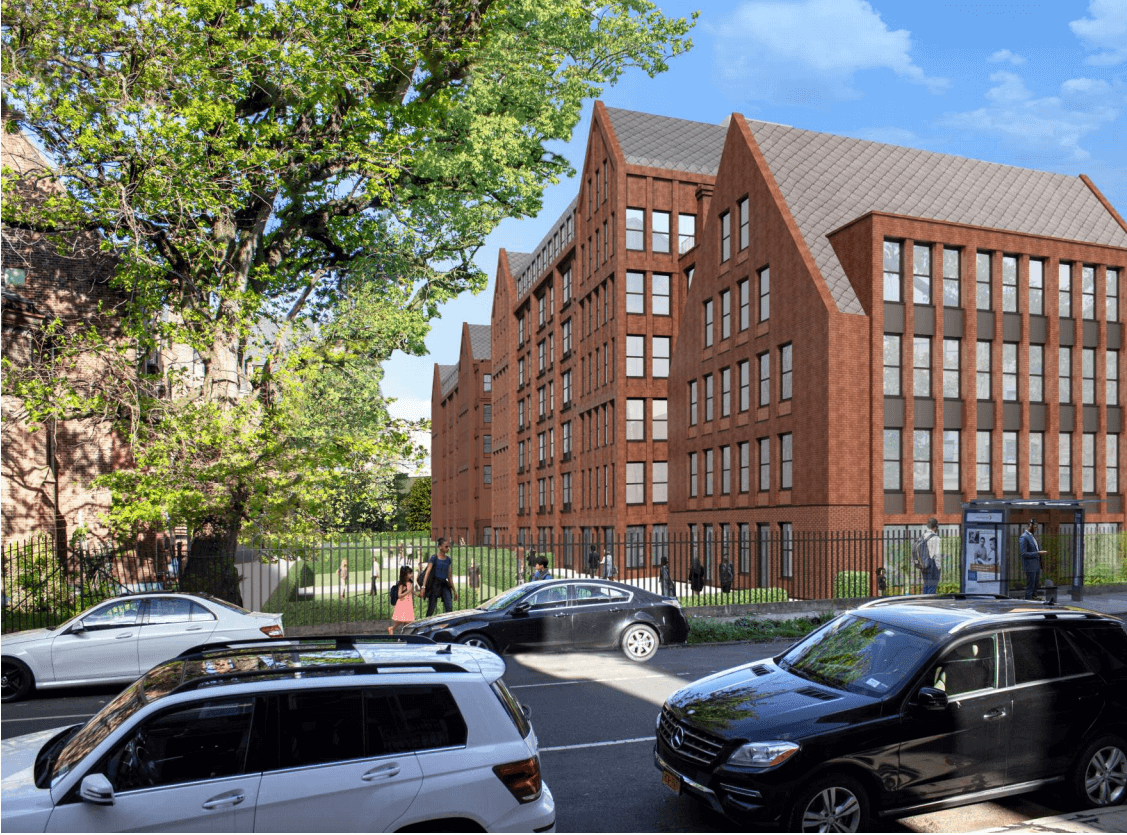
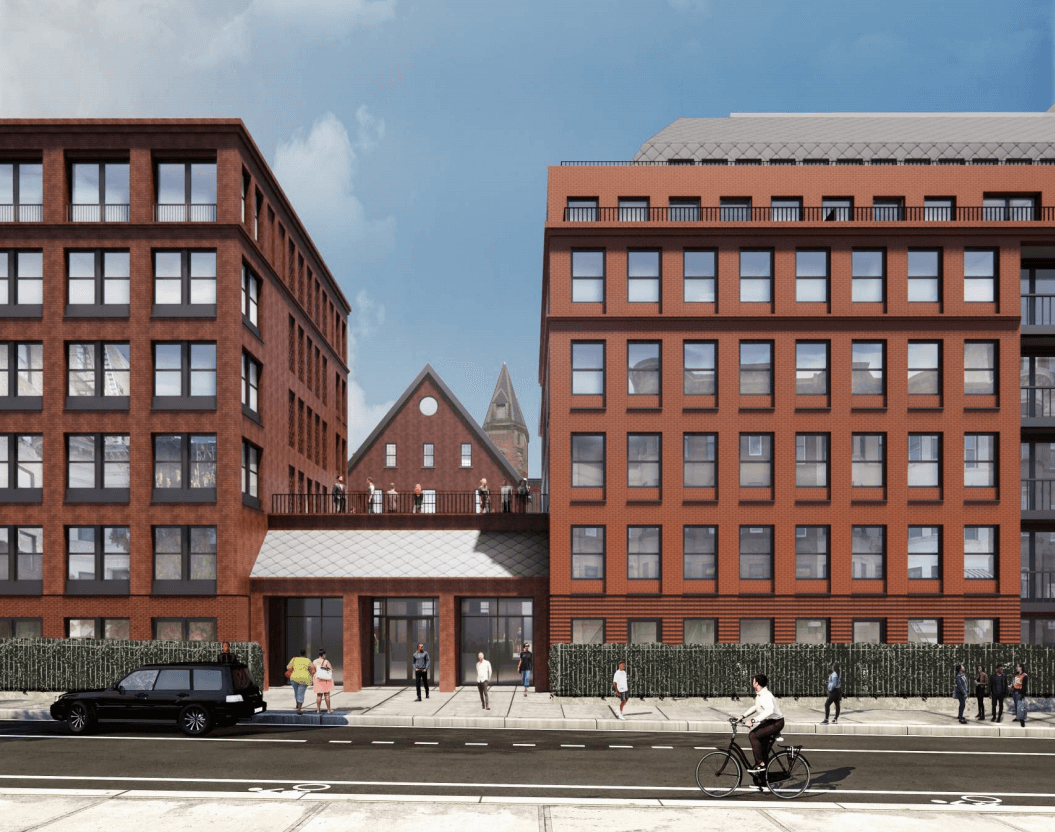
Overall, commissioners were happy with the latest round of tweaks and were unanimous in their vote of approval. Local residents, politicians and advocacy groups, on the other hand, are still against the project. According to the commission, since the last hearing in June, they have received over 300 letters in opposition, including notes from Councilmember Robert Cornegry, Community Board 8, Friends of 920 Park Place, Crown Heights North Association and other residents.
“They’ve lost their minds,” a member of the Crown Heights North Association told Brownstoner. “The fight is not over.”
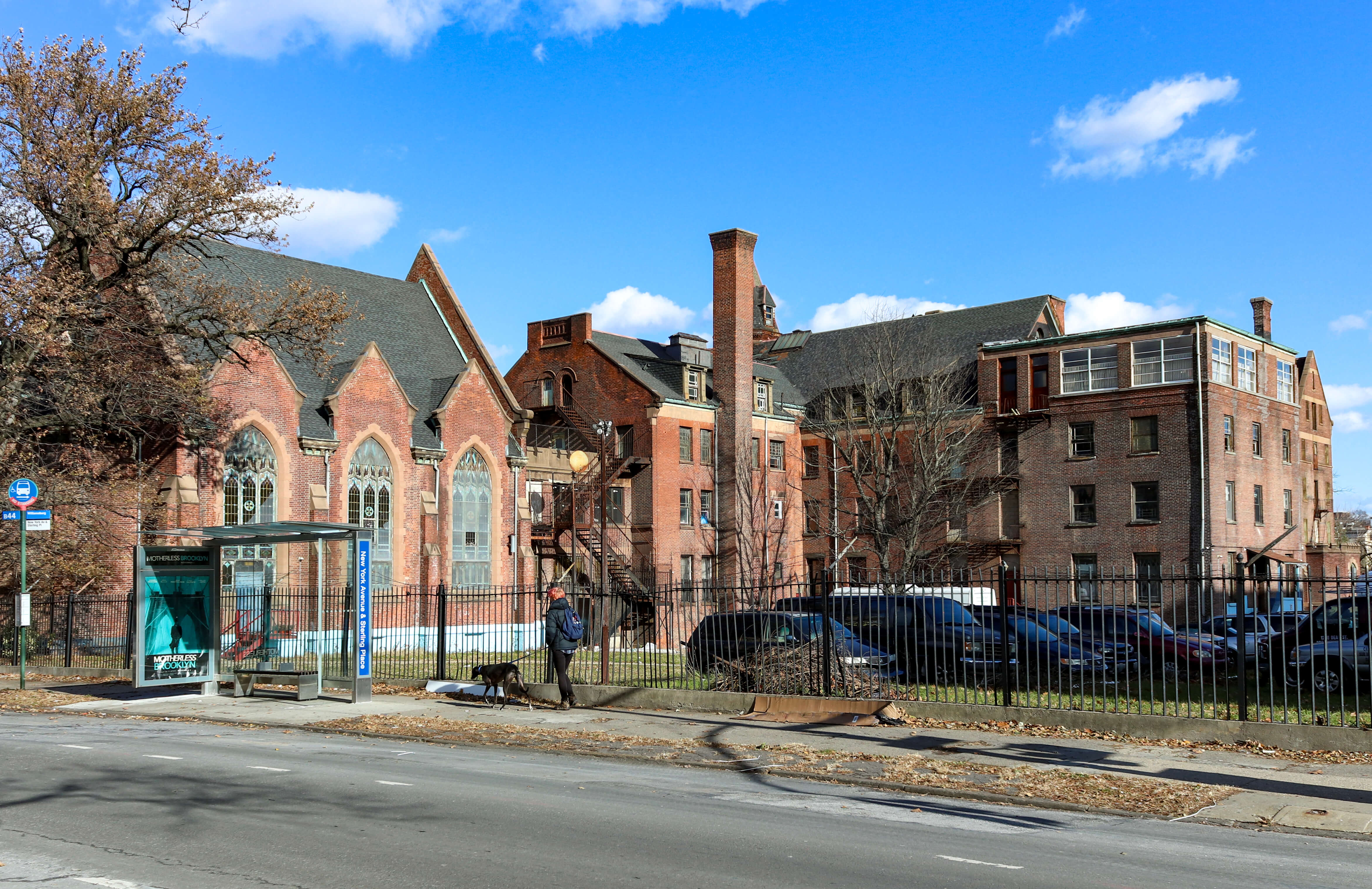
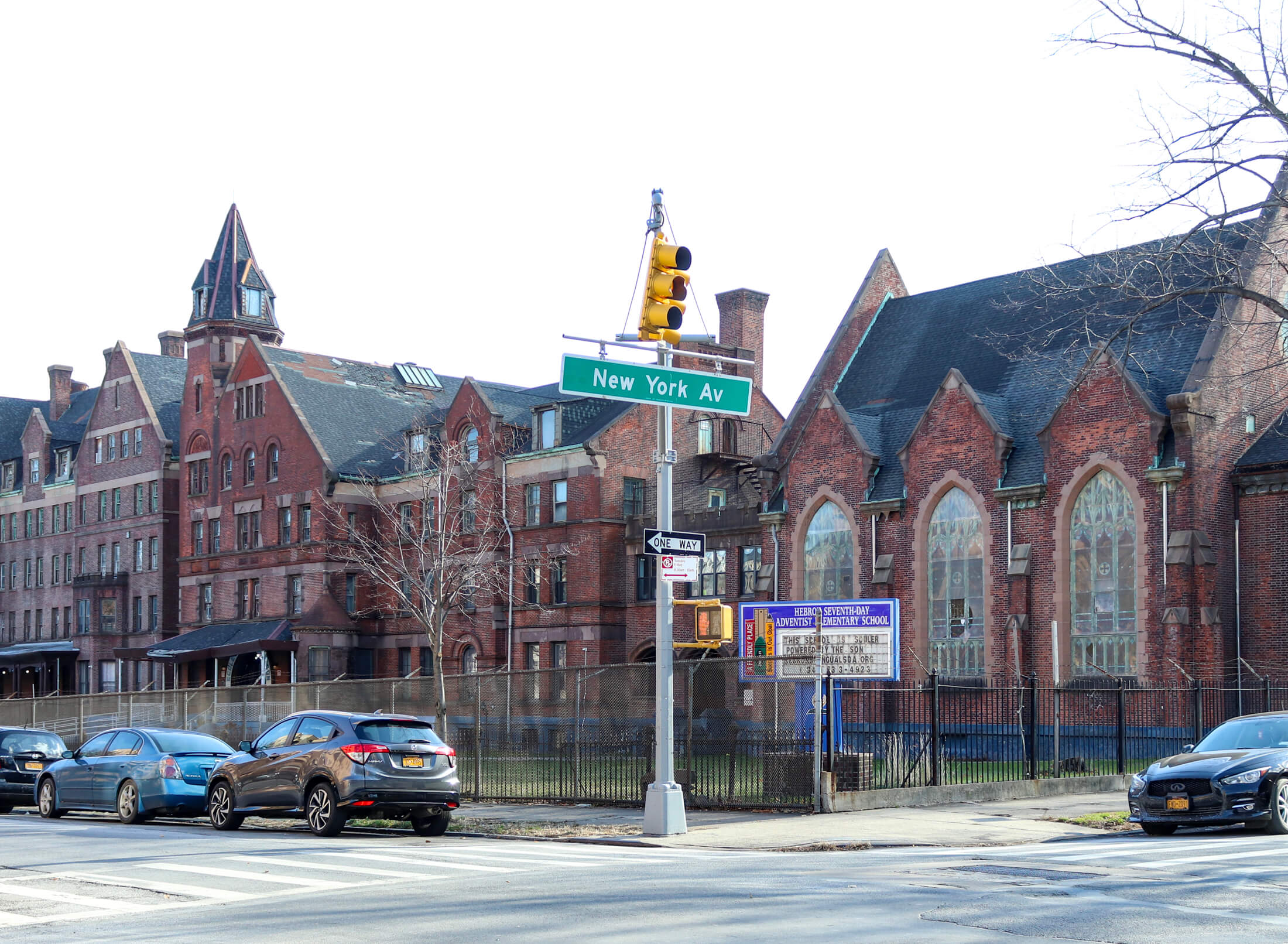
Related Stories
- LPC Requests Further Alterations to Revised Hebron Development Proposal in Crown Heights
- LPC Tells Developers Behind Hebron Development to Come Back With New Designs
- Residents Tell LPC That Hebron Development Will Destroy the ‘Heart’ of Crown Heights North
Sign up for amNY’s COVID-19 newsletter to stay up to date on the latest coronavirus news throughout New York City. Email tips@brownstoner.com with further comments, questions or tips. Follow Brownstoner on Twitter and Instagram, and like us on Facebook.

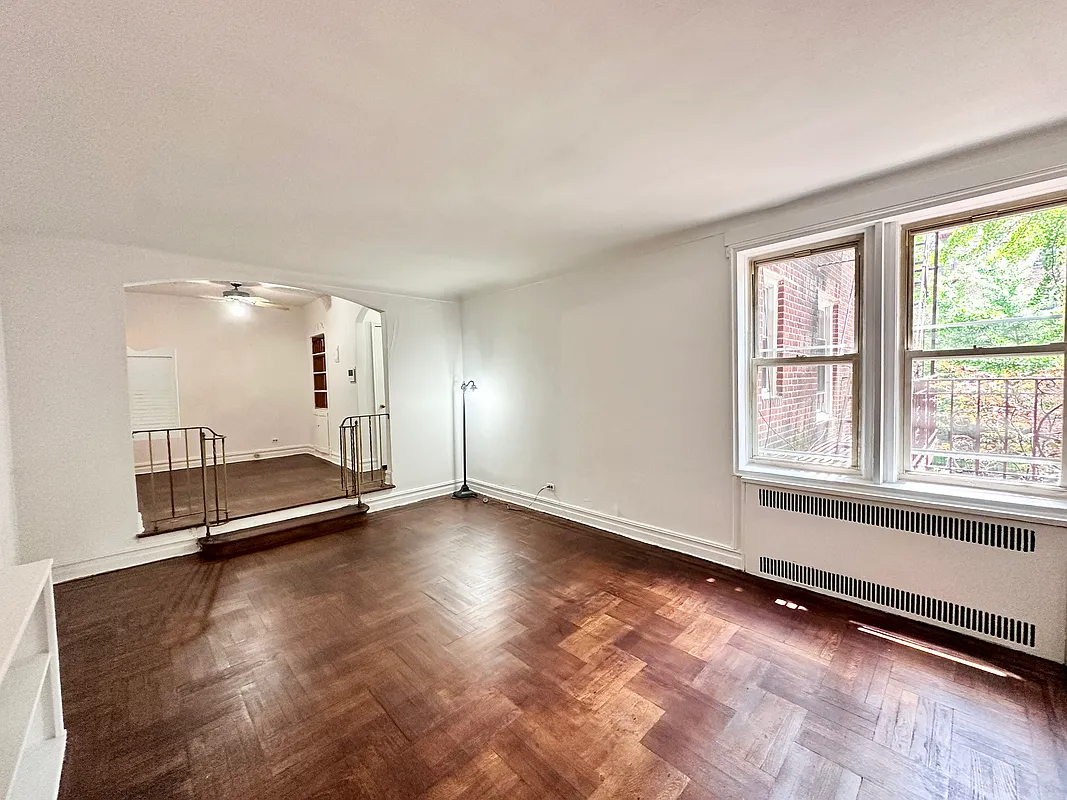



What's Your Take? Leave a Comment