LPC Requests Further Alterations to Revised Hebron Development Proposal in Crown Heights
Despite massive public opposition to the development on a landmarked site, LPC commissioners said the design is on the right track but needs tweaking.

View looking east from Sterling Place. Rendering by Morris Adjmi Architects
LPC commissioners have asked the team behind a large-scale residential development on the site of the church-owned Hebron Seventh Day Adventist School in the Crown Heights historic district to make more changes following their presentation of revised plans yesterday.
“I think you’re headed in the right direction,” LPC Chair Sarah Carroll said in her remarks. But a few minor tweaks were still required before the entire commission could approve the project.
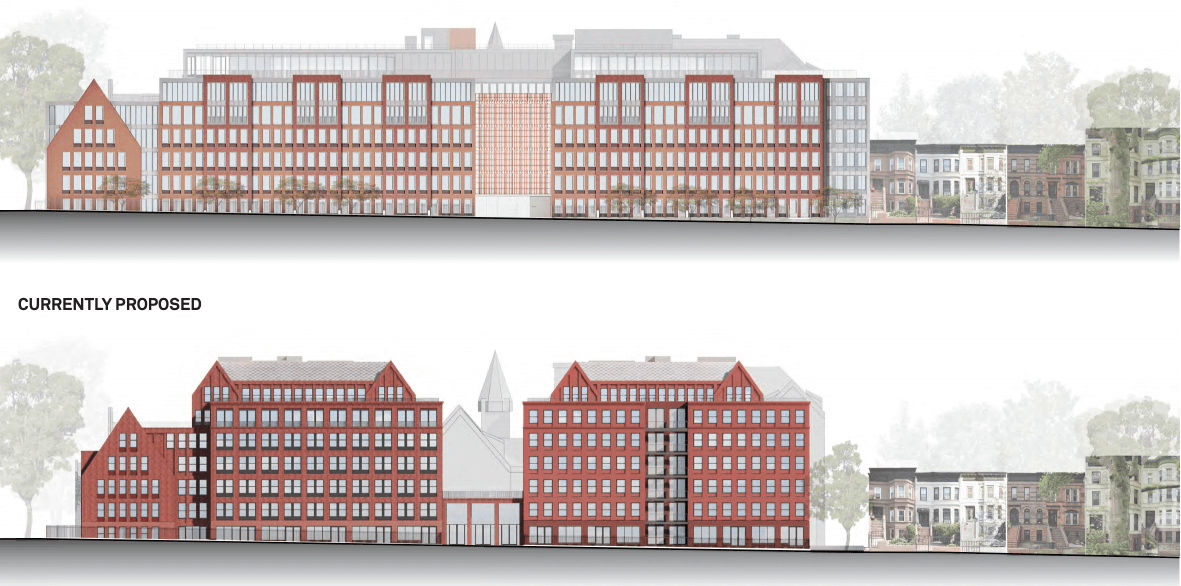
At a previous hearing in November, commissioners, while generally favorable of the idea of development at this site, had a number of issues with the proposal. These included reducing the overall mass of the building, opening up views of the protected Hebron School behind the proposed development and taking more inspiration in the design from the historic structures that surround it.
Most of these issues were addressed in some fashion. The design has been broken up into two buildings, with a glass connector in the middle that allows a view of Hebron School from Sterling Place and breaks up the massing.
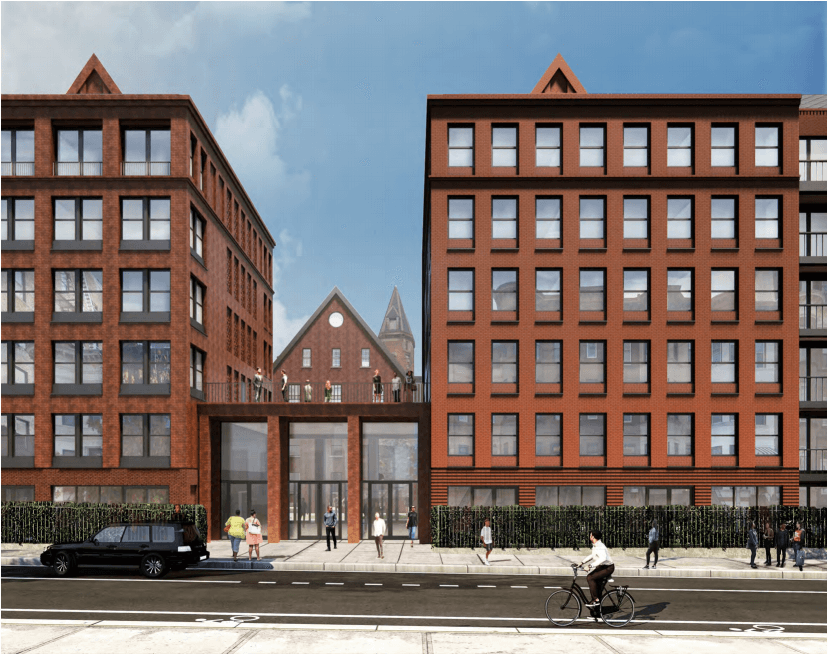
At the corner of New York Avenue and Sterling Place, the building was pushed back 10 feet and the dormer height was reduced.
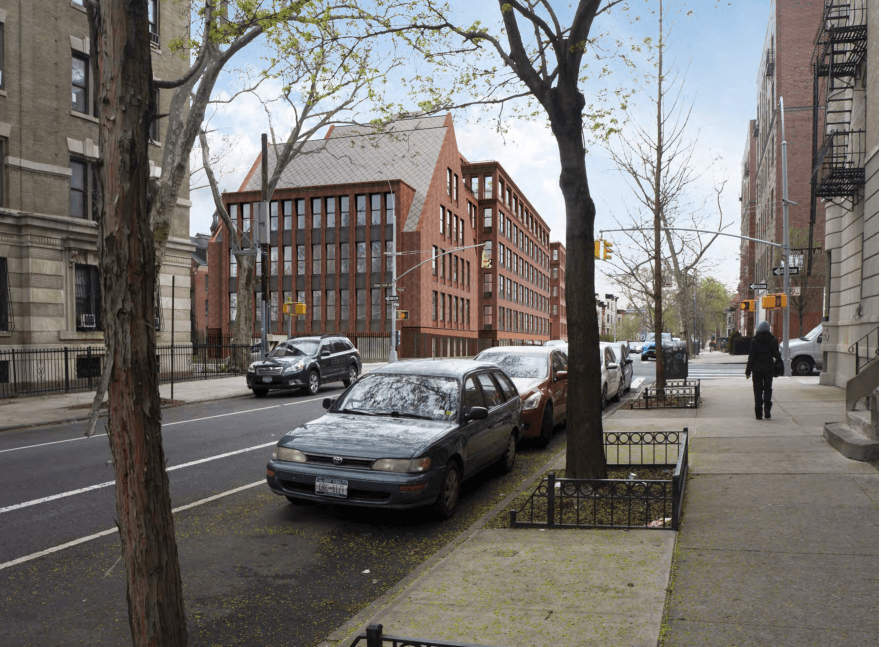
Down Sterling Place, at the east side of the development, another space has been carved out to break up the massing in that spot and ease the transition to row houses next door on Sterling Place.
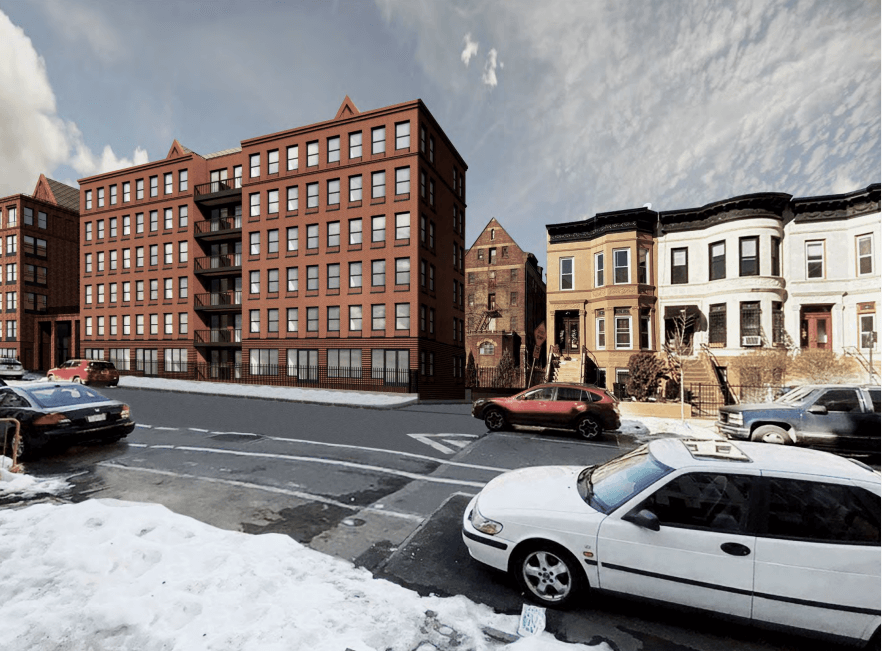
Many members of the public said they feel the changes are not enough. The commission received 350 new letters opposing the project, including from Councilman Robert Cornegy, Community Board 8, Crown Heights North Association, Friends of 920 Park Place and preservation nonprofit Historic Districts Council. Only three new letters of support were submitted, the LPC said.
Commissioners did not appear to have as many problems with the proposal as residents. “I’m sorry there is so much opposition locally, I would want there to be a little more support but sometimes that’s hard in neighborhoods,” Commissioner Fred Bland said.
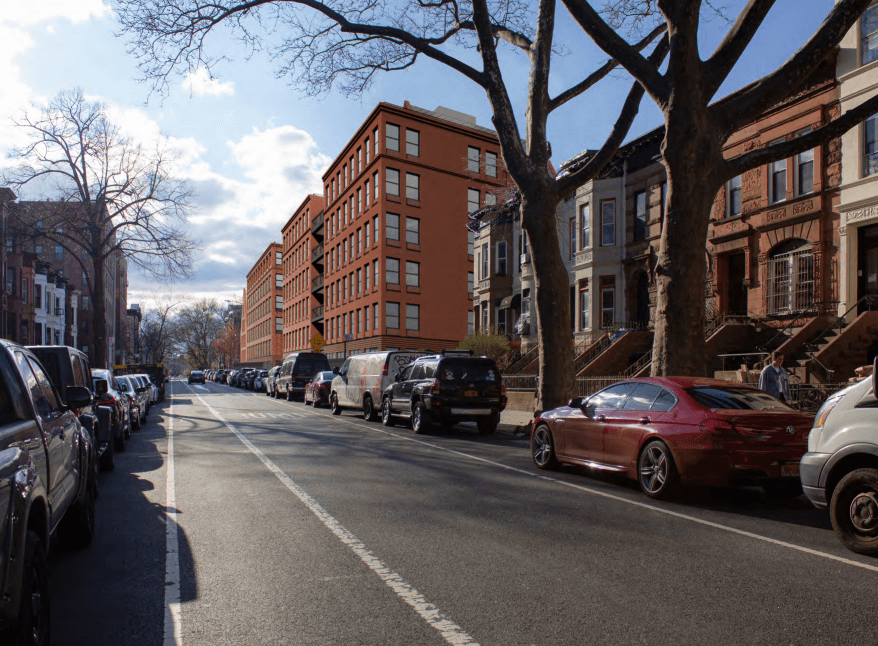
Bland thought the new proposal was a huge upgrade. “I think this is mightily improved,” he added. “I think all the moves that Morris [Adjmi] has made — the pushing back, the separating into two masses with a big gap in between — is all very successful.”
Commissioner Adi Shamir-Baron was the only dissenting voice. “I don’t think this is an improvement,” she said, noting that she preferred the older design, even with its flaws, and felt more time needed to be spent on the rear facade of the building, which faces Hebron.
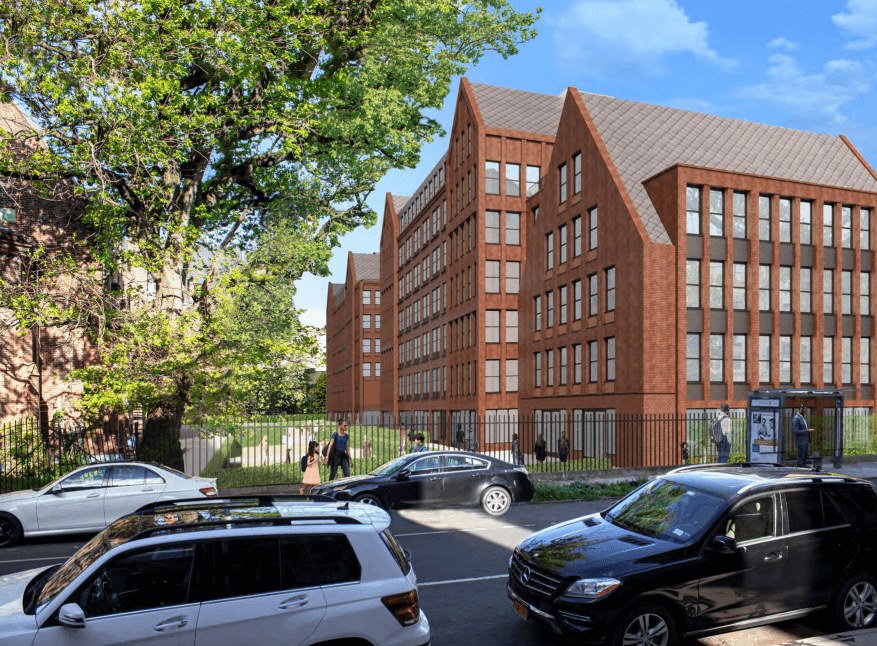
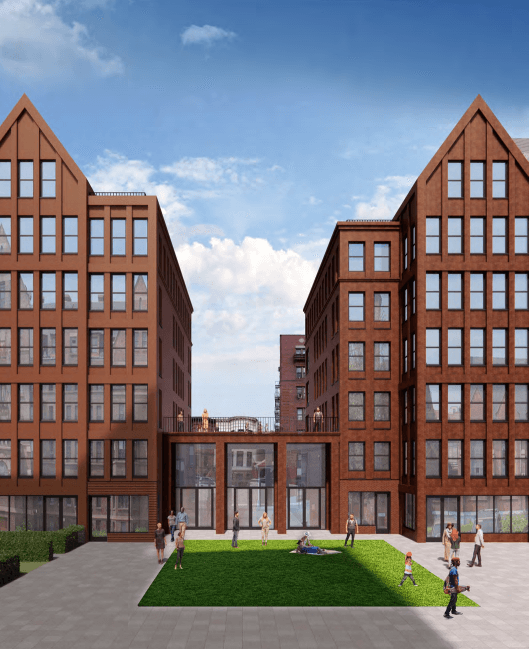
But even commissioners who in general approved of the project said they felt a few more tweaks are needed. Most said they feel the massing can be broken up even more, and reducing the height of the two main buildings along Sterling Place by one floor should be considered. Some said they think the glass connector should be rethought (others found it acceptable), while many questioned what is happening on the ground floor of the buildings, saying it reads as more commercial than residential.
“There is largely support for this approach,” said LPC Chair Sarah Carroll. “But before we can get to a place where everyone is comfortable approving it, a number of suggestions that have been raised about refinement” needed to be addressed. When they are ready, Carroll added, they should come back to the commission and try again.
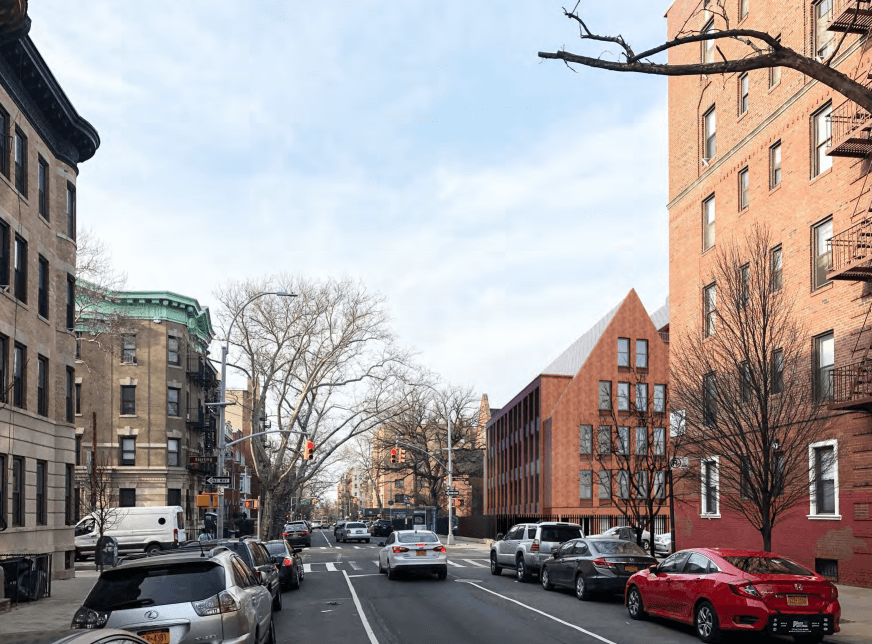
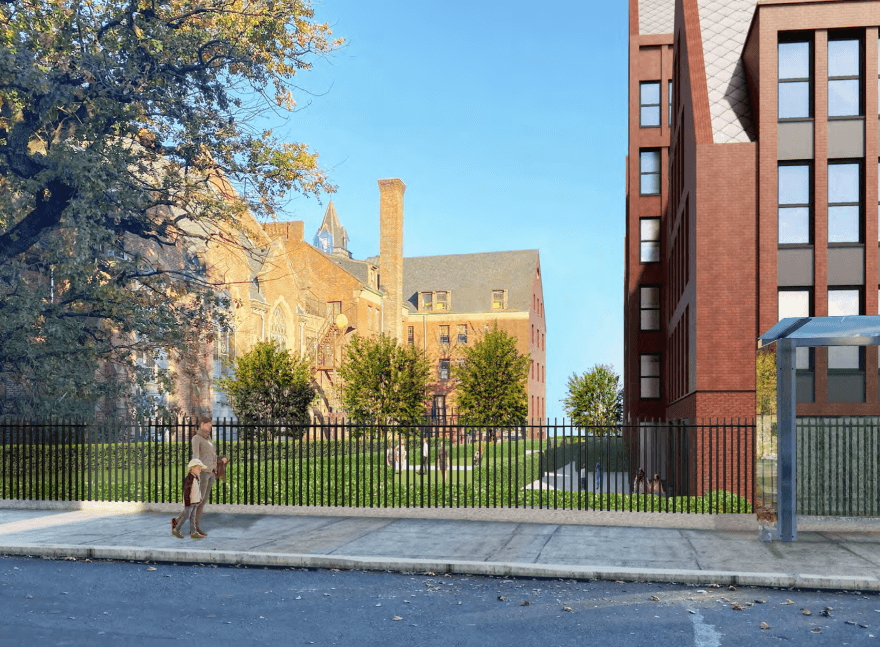
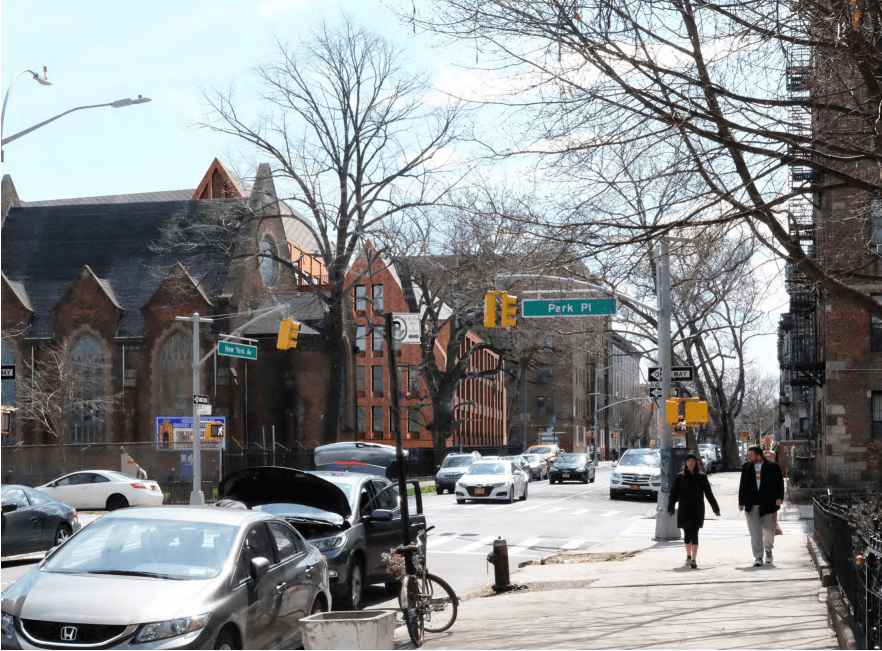
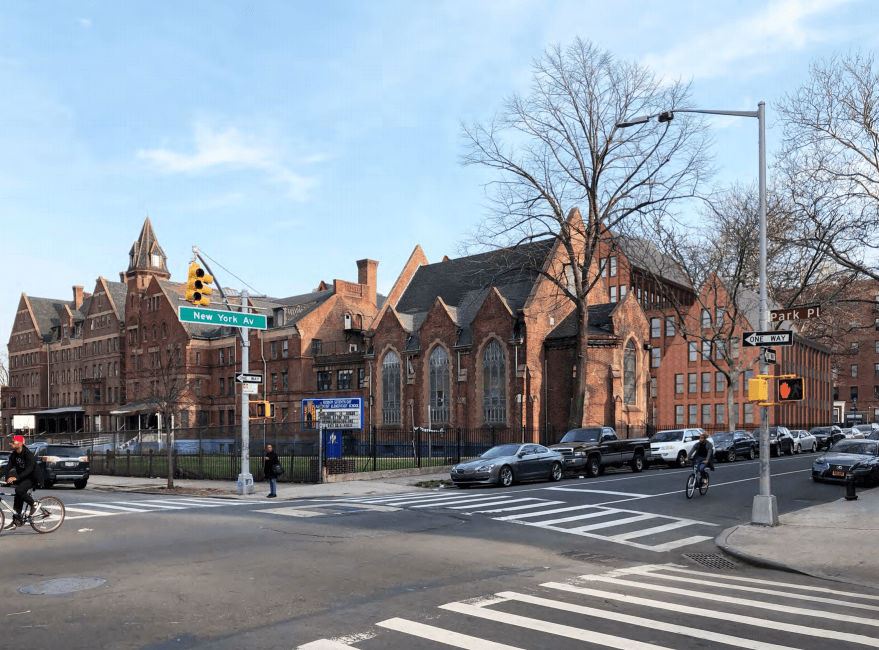
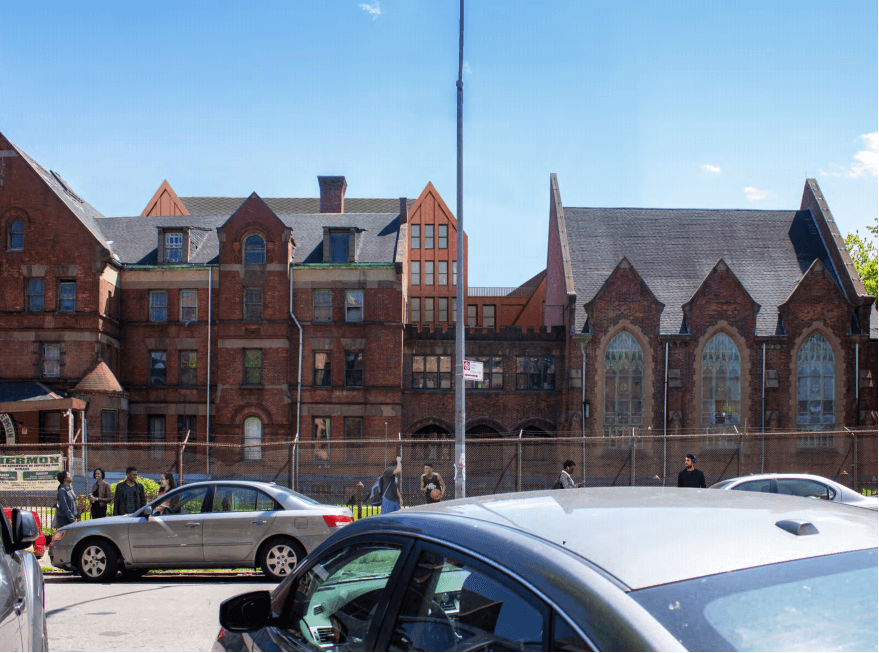
Related Stories
- LPC Tells Developers Behind Hebron Development to Come Back With New Designs
- Residents Tell LPC That Hebron Development Will Destroy the ‘Heart’ of Crown Heights North
- Residents Tell Hebron Developer They Want Real Affordable Housing in Crown Heights
Sign up for amNY’s COVID-19 newsletter to stay up to date on the latest coronavirus news throughout New York City. Email tips@brownstoner.com with further comments, questions or tips. Follow Brownstoner on Twitter and Instagram, and like us on Facebook.

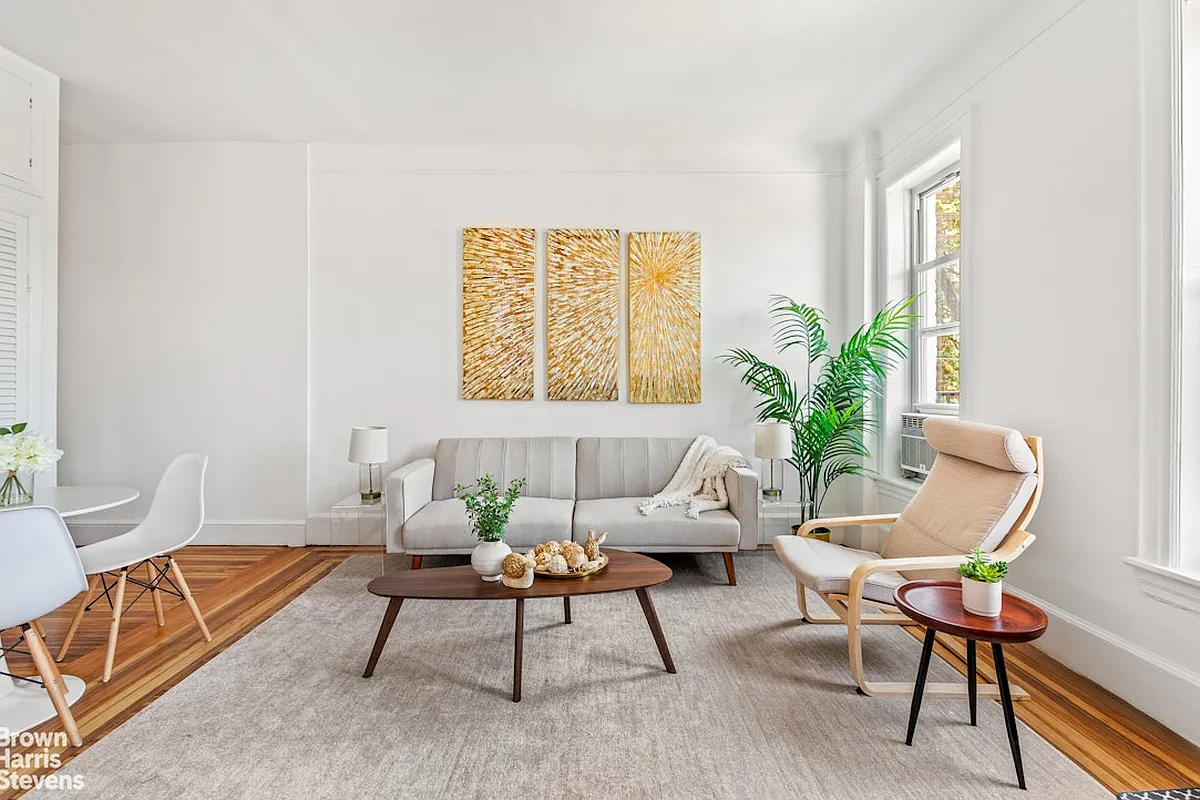
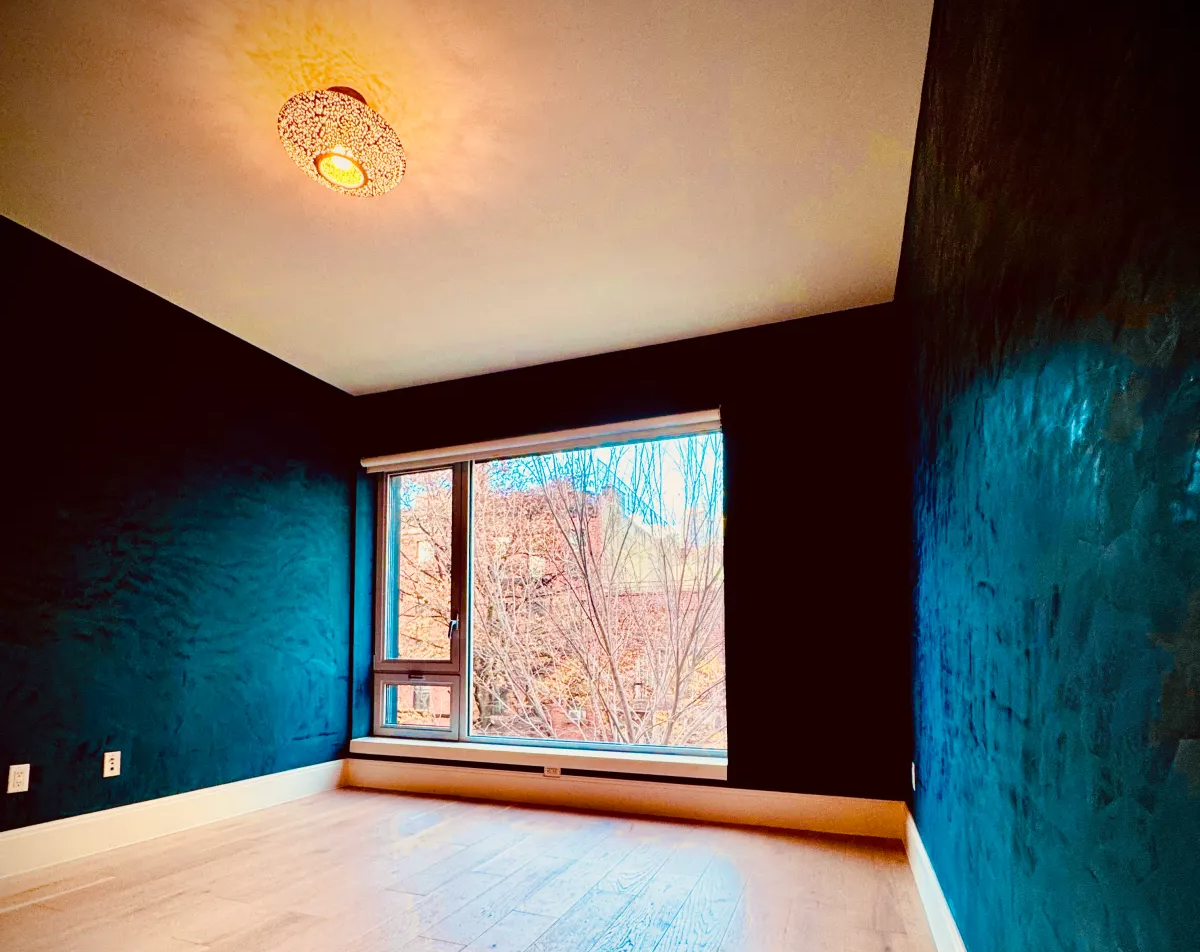
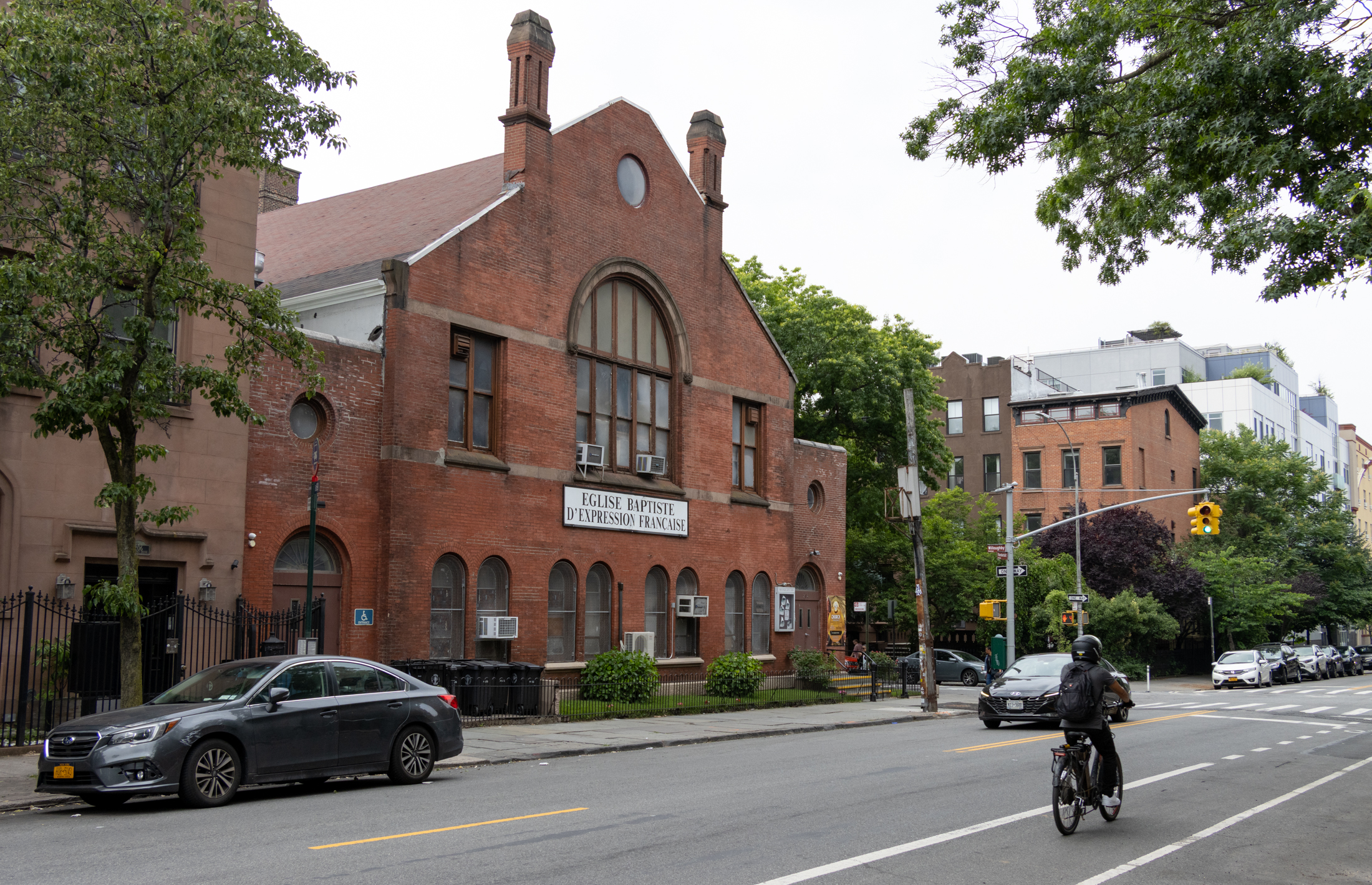

What's Your Take? Leave a Comment