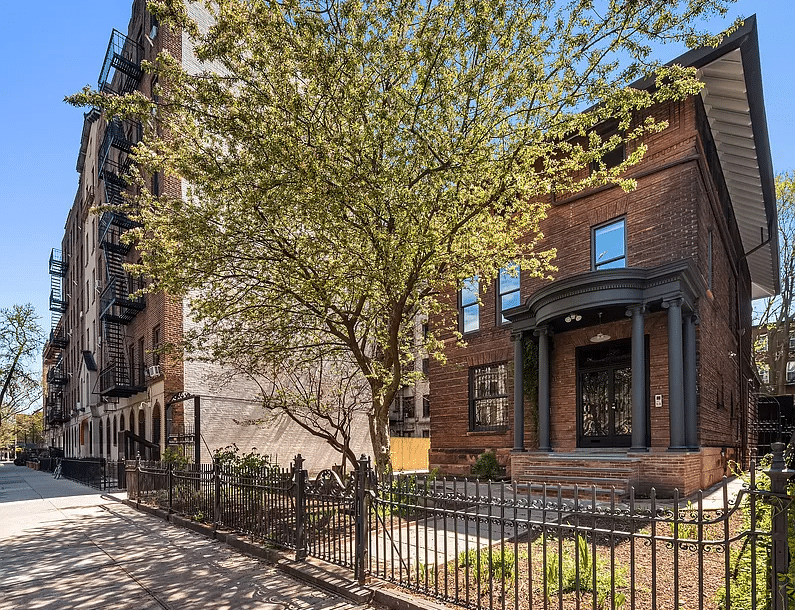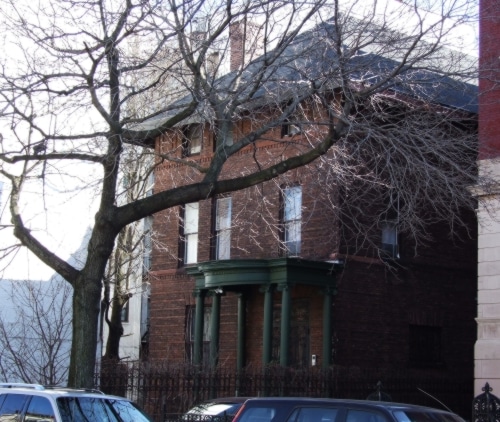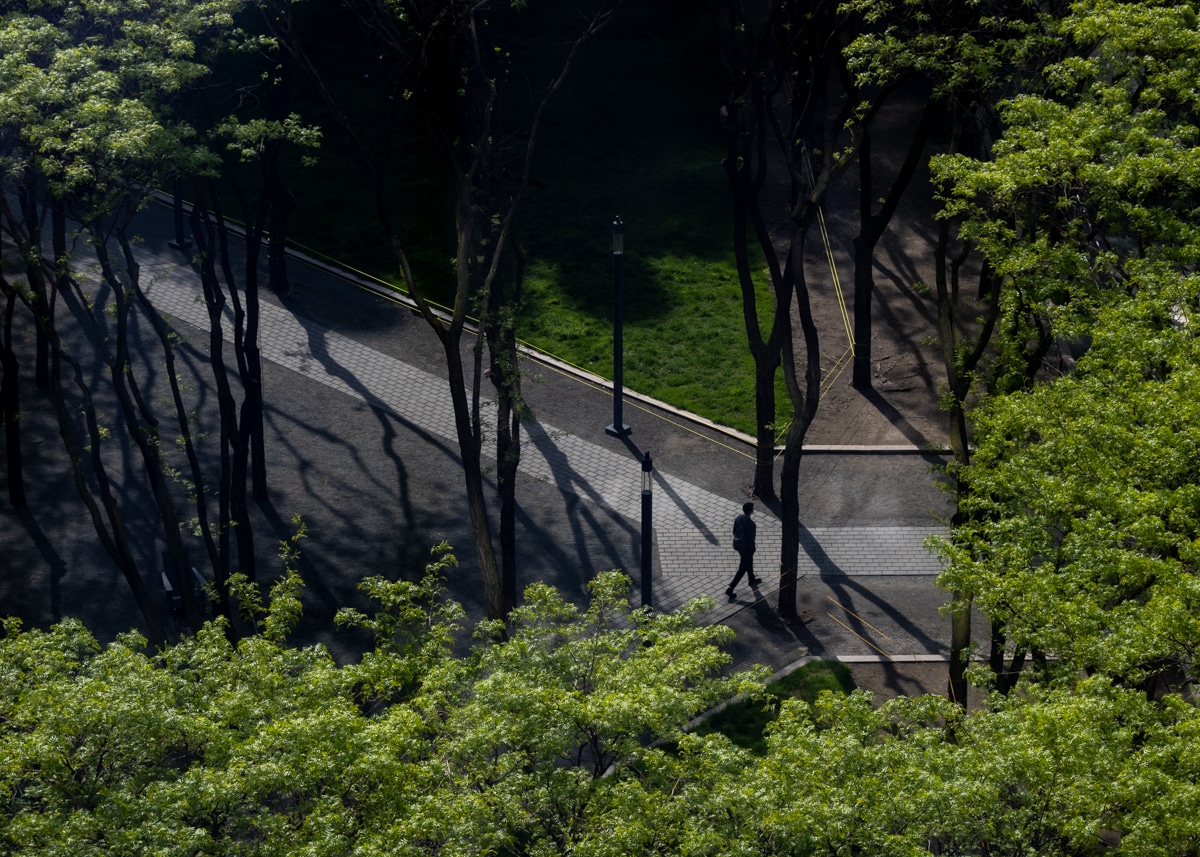Building of the Day: 104 Buckingham Road
Brooklyn, one building at a time. Name: Single family house Address: 104 Buckingham Road Cross Streets: Church Avenue and Albemarle Road Neighborhood: Prospect Park South Year Built: 1901 Architectural Style: Colonial Revival Architect: Carroll H. Pratt Other works by architect: Other houses in the area, also Parkville Station, Bensonhurst, and Inwood Station. Manhattan, Post Offices….

Brooklyn, one building at a time.
Name: Single family house
Address: 104 Buckingham Road
Cross Streets: Church Avenue and Albemarle Road
Neighborhood: Prospect Park South
Year Built: 1901
Architectural Style: Colonial Revival
Architect: Carroll H. Pratt
Other works by architect: Other houses in the area, also Parkville Station, Bensonhurst, and Inwood Station. Manhattan, Post Offices.
Landmarked: Yes, part of Prospect Park South HD (1979)
The story: This is an elegant and stately home, no doubt about it. It personifies the kind of home and the kind of people developer Dean Alvord wanted in his Prospect Park South community: upscale elegance and moneyed success.
The house was designed by Carroll H. Pratt, one of Dean Alvord’s staff architects, and the man who took over the position of chief architect after John J. Petit left the position in 1902. Petit was a much more imaginative architect, who drew on the wealth of the world’s great architecture for his inspiration. He designed some of the neighborhood’s most iconic houses, including the famous Japanese house across the street, at 131 Buckingham. But as inventive as he was, and as eclectic as some of his homes here in Prospect Park South are, it is this kind of home, this large Colonial Revival-inspired estate, which would have resonated with many of the neighborhood’s would-be buyers.
And why not? The Colonial Revival style was the most popular style of residential architecture in America for the last century. Although it draws heavily from Greco-Roman and English Georgian architecture, it is as American as apple pie. And when a capable architect like Pratt is able to really embellish with a generous budget, the result is a fine house like this, considered by the Landmarks Preservation Commission to be Pratt’s finest and most impressive home in Prospect Park South.
It was actually built on spec, and was purchased in 1902 by Russell Benedict, a successful lawyer, and from 1912 to 1925, State Supreme Court judge for the 2nd District. The Benedicts loved this house, and lived here until 1923, before heading out to the tonier suburbs of Long Island, like so many people in this neighborhood did at the time. He did return to be buried in Green-Wood Cemetery, in 1936.
If John Petit was theatrical flourish, Carroll Pratt was solid practicality. Most of his work is good, good enough, like his Inwood Station Post Office, designed in 1935, to be included on the National Register. He worked for several important firms, including York & Sawyer, where he specialized in banks and hospitals. This house, designed at the beginning of his career, approaches great. It is symmetrical without being boring, and mixes its classical and Georgian elements with turn-of-the-20th century Shingle Style elements with great dexterity. Who would think those beautifully proportioned columns and pilasters would be fronting a clapboard house?
The house is large, but certainly not the largest in the neighborhood. The riot of dormers on the top floor, the enclosed porch and a back extension give it even more room than the boxy façade would suggest. The entryway is especially gracious, with those impressive columns, a two-story portico, and a large pediment with a fanned lunette, etched glass sidelights, and all kinds of other Georgian goodies. The picture is further complemented by a generous lawn, made even more spacious by the grassy mall which divides the lanes on this part of Buckingham Road, just across the street. Nice! GMAP










What's Your Take? Leave a Comment