Let’s Hear It for the Taxpayers
Long ago, investors and developers discovered the value of real estate in the city’s commercial corridors.

534 Flatbush Avenue in Prospect Lefferts Gardens
From the humblest newsstand to a block-wide, six-story department store, the buildings on our commercial streets offer a wonderful and eclectic mixture of sizes, shapes, and architectural styles. Very often, tucked among them in the center of the block or boldly hugging the corner is the taxpayer building.
Long ago, investors and developers discovered the value of real estate in the city’s commercial corridors. The smart ones tracked development and transportation trends and were constantly figuring out which sites would be the most valuable and give them the most return on their investments. They would buy the property but often didn’t want to commit to a large speculative commercial building that they would have to fill.
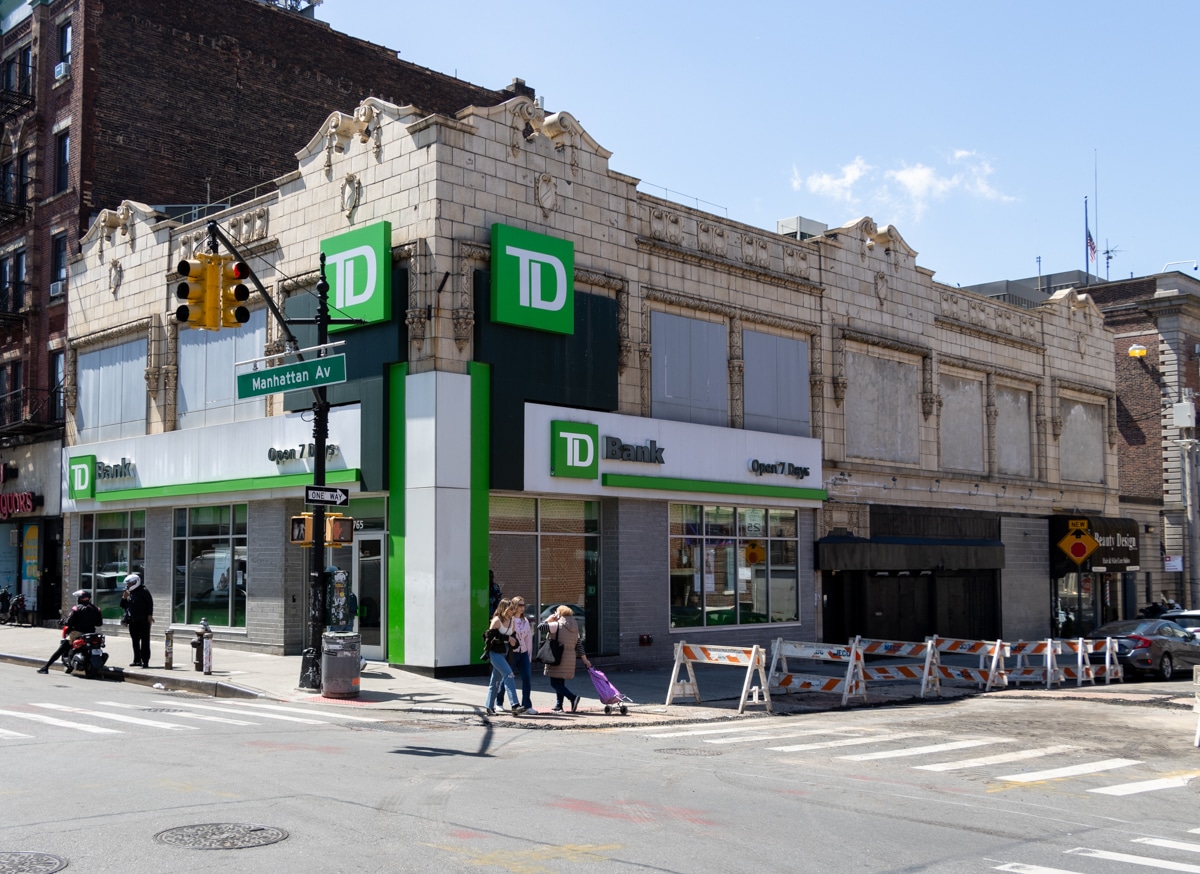
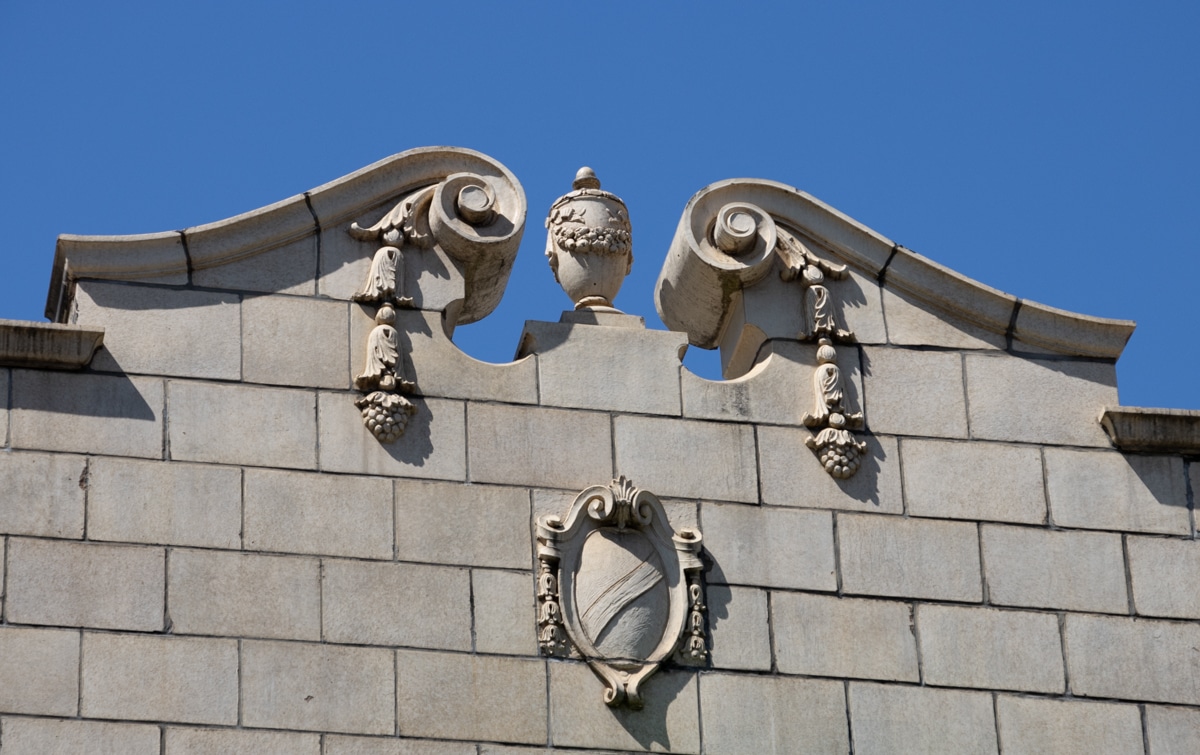
They couldn’t leave it an empty lot and pay property taxes on non-producing real estate, so they underbuilt the sites with smaller buildings that generated enough income to pay expenses. A taxpayer, in the parlance of urban planning, real estate, and architecture, is a one- or two-story building constructed on a commercial site as a temporary revenue stream until the property could be developed as a larger building.
These original taxpayers became an architectural type of their own. They can be found all over New York City as well as cities across the country. While many municipalities use the term to describe any one- or two-story commercial building from any era, true taxpayers were constructed in the first 30 years of the 20th century and share a set of common characteristics that give them their own unique charm.
Here in Brooklyn, they seem to be divided into two main types, the white terra-cotta clad buildings and the tapestry brick buildings. The white terra-cotta taxpayers are almost always two stories in height, often quite large, with large windows on both floors. Many of the tapestry bricks are built to resemble a longer row of individual buildings with separate addresses but are constructed as one long building. The taxpayers that are part of Restoration Plaza on Fulton Street in Bedford Stuyvesant are good examples of this construction.
All taxpayers share some common characteristics. They were very flexible in use. The ground floor could be divided into multiple storefronts, while upstairs was often a business that needed a lot more room – a dance hall, showroom, banquet room, beauty parlor, or a subdivision of offices. If necessary, depending on the tenants, the interior walls could be moved or removed, as they were generally not load bearing. The structures didn’t need expensive elevators, as the second floor could be reached by a simple set of stairs.
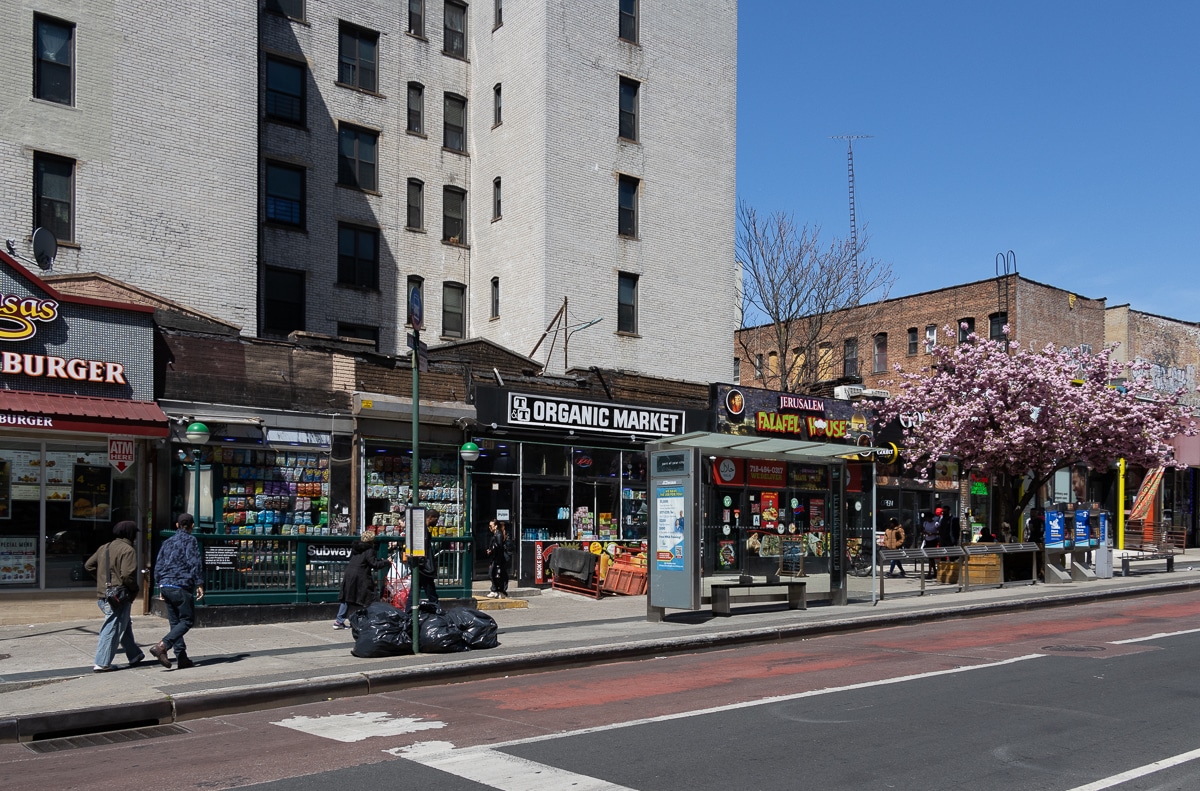
While often dismissed as cheap, almost disposable placeholders, the white terra-cotta taxpayers are so much more than that. Most are quite beautiful and are an asset to the streetscape. The white or light-colored glazed bricks give them an attractive and expensive Renaissance Revival appearance. The tile surface was especially suited for subtle Gothic patterns and ornamentation. Classical details such as decorative swags, cartouches, egg and dart molding, and ornate parapet walls are typical of the style. The taxpayer on the corner of Manhattan Avenue and Meserole Street in Greenpoint has one of the more elaborate Beaux-Arts facades and is heavily ornamented.
This classical architecture extends down to the base of the building, with substantial ornate pilasters that serve as dividing lines, allowing the space to be attractively broken up into smaller units or provide more light to a larger business.
The tapestry brick taxpayers have similar features and configurations. But instead of ornate terra cotta cladding, these buildings utilize different shades of brick to create diamonds and other decorative patterns on the facades. Many of these tapestry buildings also have decorative brick cornices and parapets, with Flemish curves, ziggurats, and crenellations. Several different designs are utilized in many of these buildings. Mid-block tapestry brick buildings abound, but the corner building with the chamfered corner entrance is also common, and generally occupied by a ground floor bodega or greengrocer. A row of windows lines the upper story on both sides. We pass them every day without a thought as to their origins or names.
Ever since taxpayer buildings began to proliferate, fire departments have been cognizant of them as their own separate category of building with unique features that are important to know as first responders. They were built simply with brick bearing walls and wood or steel beams. Firefighters knew that the interior walls could be temporary, but the danger to fighting fires in them was that the buildings have one common cockloft (crawlspace under the roof) and often one large cellar. A fire could easily spread via the cockloft from one end of the building to the other in a matter of minutes. Many also have only one rear door, which is sometimes barricaded or even bricked up for security purposes, making entry more difficult.
Nostrand Avenue’s many taxpayers
The proliferation of taxpayers is illustrated by the Nostrand Avenue shopping corridor from Fulton Street to Eastern Parkway in Bedford Stuyvesant and Crown Heights North. Most buildings along that corridor are mixed use, some designed by prominent architects. Here stand elegant three- and four-story Renaissance Revival storefronts with apartments above, built at the turn of the century. They were constructed in the same way as local homes, complete with pressed metal cornices and other residential details.
Also quite common were the slightly later, darker tapestry brick three-story mixed-use buildings dating from the ‘teens and early ’20s. One major church, two former or present-day walk-up apartment buildings, and several bank buildings share the street with a multitude of taxpayers. Because most of the one-story buildings are completely covered by signage and siding, it’s difficult to discern exactly how many subdivided long buildings there are, but there are more than 40 one-story storefronts. Most are taxpayers, but a few are actually extensions of buildings behind the stores.
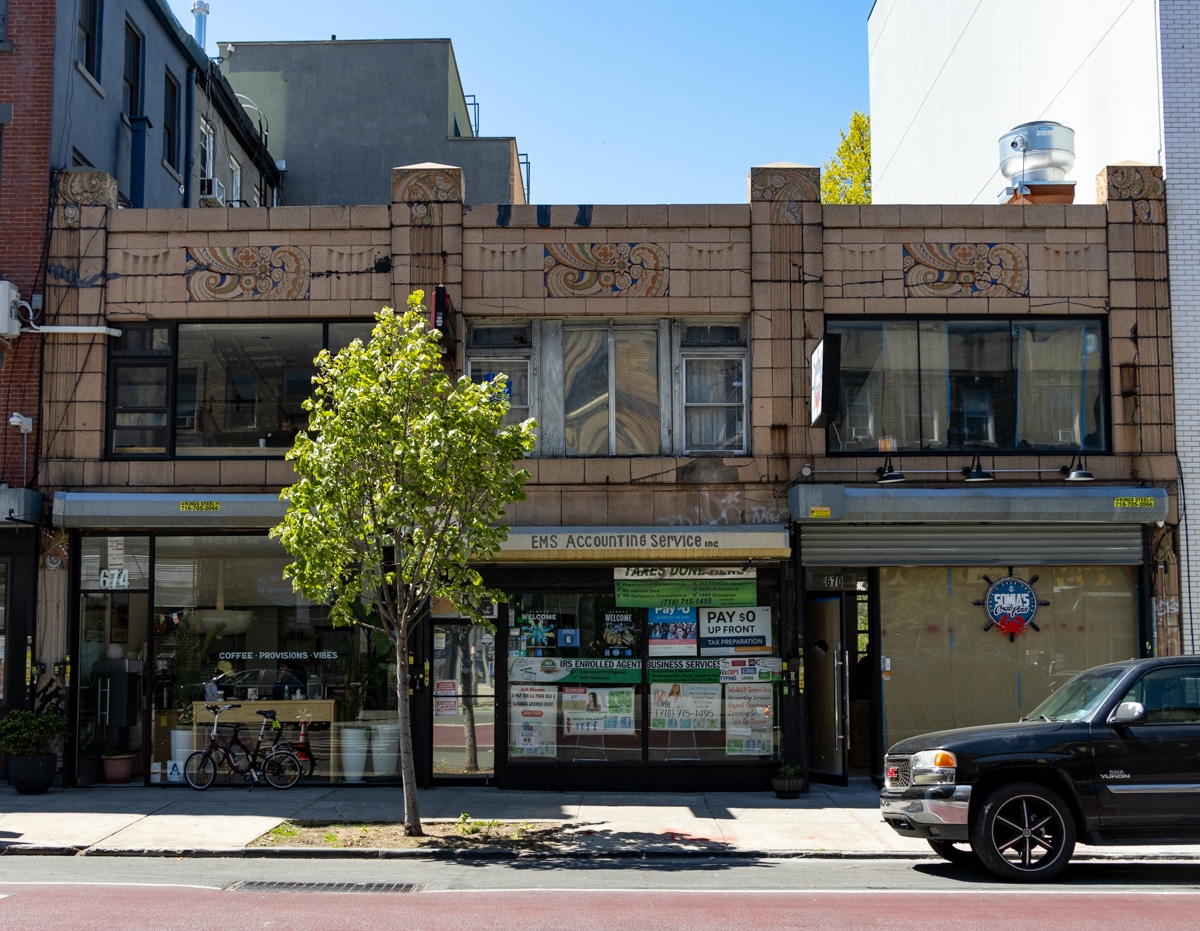
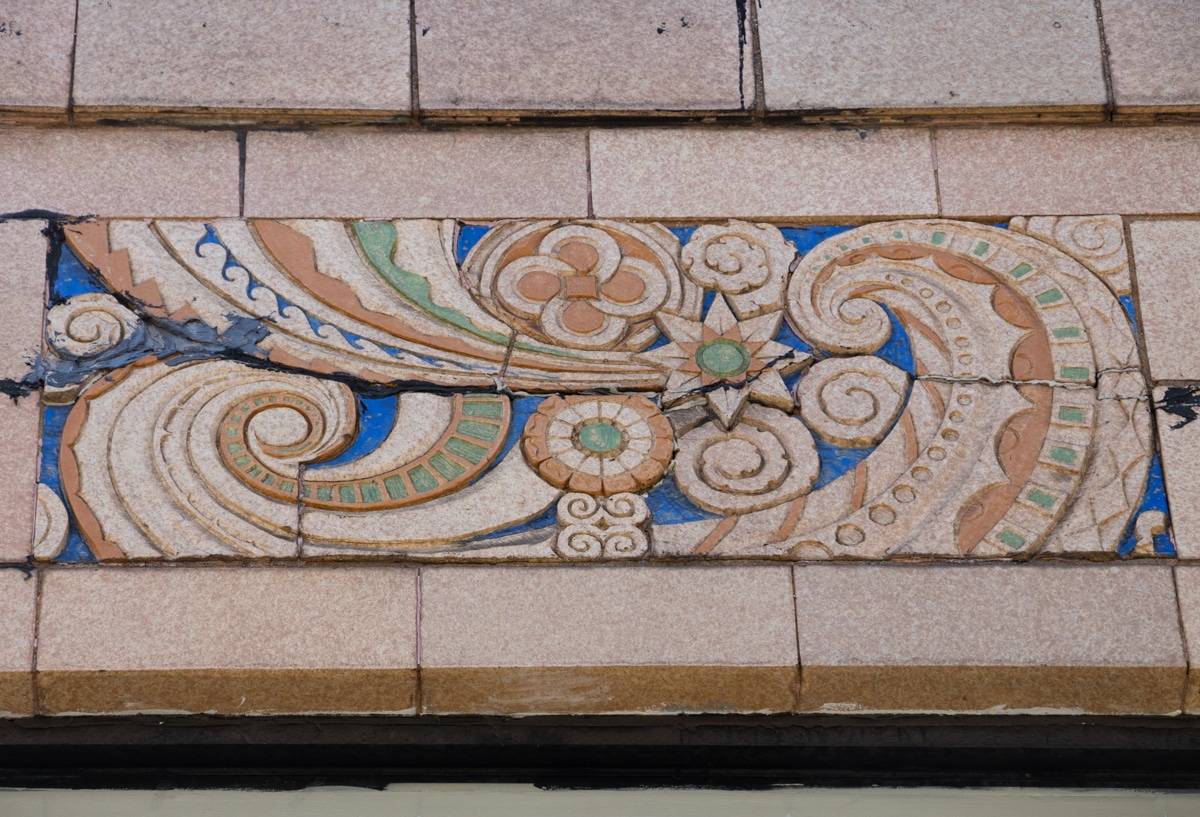
The tapestry brick two-story taxpayers are less common. One mid-block group contains five buildings and storefronts, and there are two corner buildings with multiple storefronts. The terra-cotta buildings are much easier to discern no matter how many storefronts they have: Their distinctive glazed parapets rise over any signage. There are seven along the route, all with multiple storefronts, including two very distinct ones.
The building at 670-680 Nostrand Avenue between Bergen and St. Marks is a tan-glazed brick taxpayer with Art Deco polychrome ornamentation. The three-bay building is boxy and angular unlike some of the earlier white taxpayers, which are classical Renaissance in design. What sets it apart are the three large multi-colored friezes above each window, echoed by similar swirly motifs on the four pilasters. This building is a rare little treasure.
The second, at 713 Nostrand Avenue, is a tour de force of Baroque design. This is no ordinary taxpayer! It was built in 1929 and designed by Isaac Kallich, a prolific Brooklyn architect during this period. This polychrome fantasy is festooned with Venetian-style ropes of intertwined foliage and flowers above and around the arched windows on the second floor. The pedestals supporting the base of the large urns are called acroteria. Chastely draped cherubs look down from above on both the Nostrand Avenue and Sterling Place sides, sitting amidst acanthus leaves and flowers. A series of blind arches backed in a salmon colored tile also decorates the building.
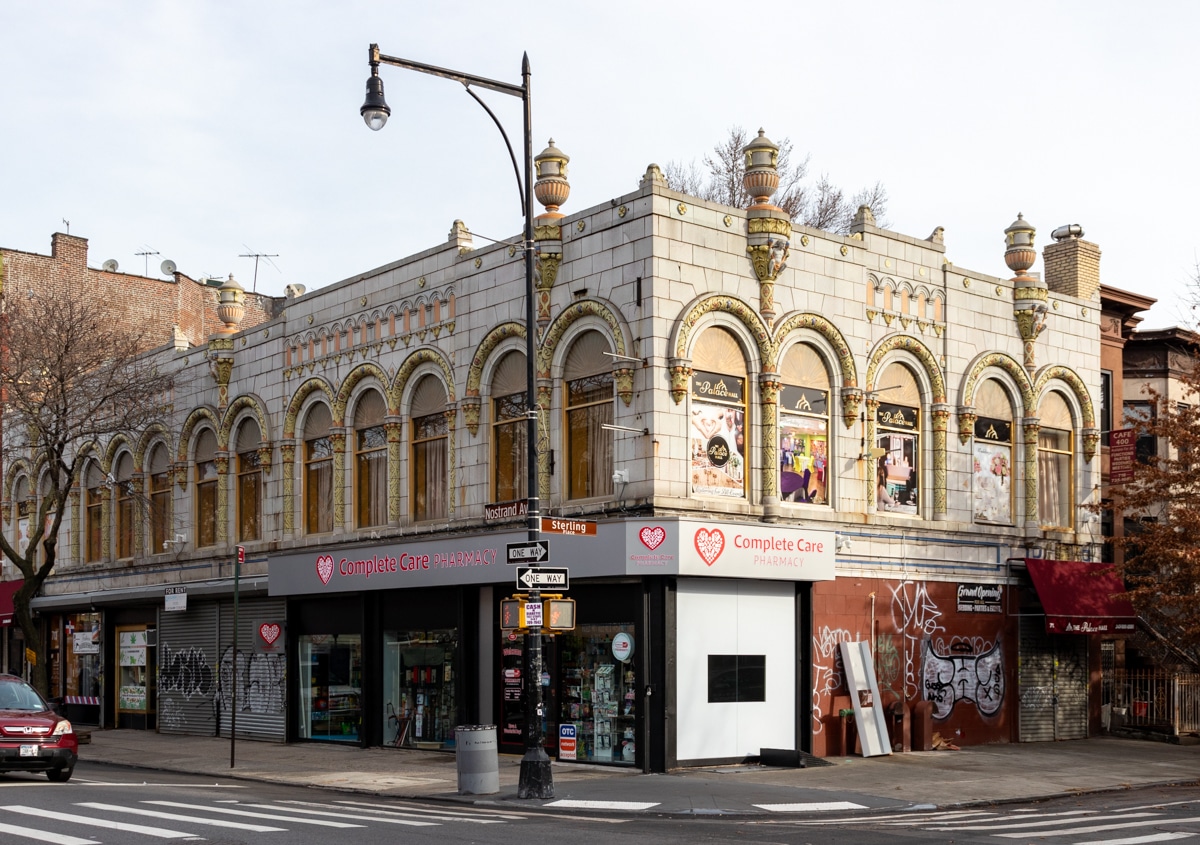
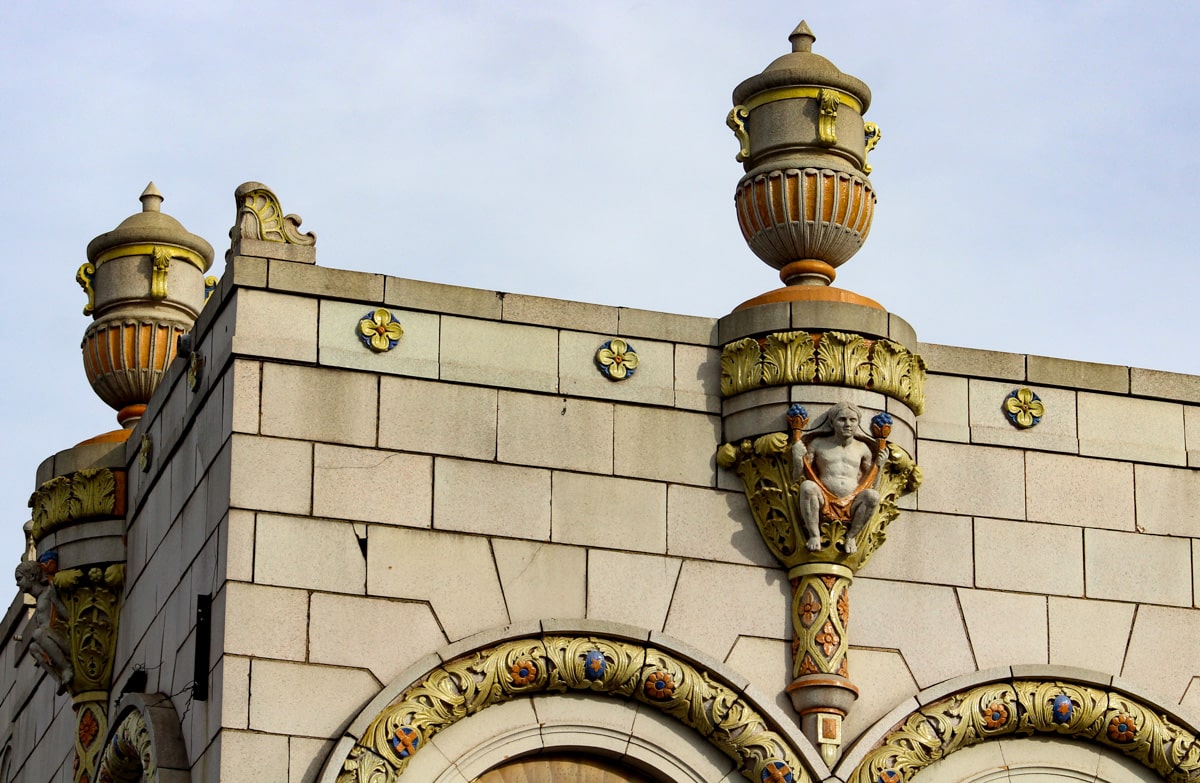
This over-the-top ornamentation is reminiscent of the Child’s Restaurant Building on the Boardwalk at Coney Island, another fanciful polychrome confection. Different architects, but same result and from around the same time. The Great Depression was already sucking the joy out of the lives of New Yorkers, making this building something to smile at while in the neighborhood. It opened as the Sterling Bowling and Billiard Academy, with bowling downstairs and billiards above. There may have been some kind of snack bar or refreshment area as well. The building, which has a large footprint, has long been subdivided into smaller storefronts, but the second floor was most recently a nightclub/banquet hall space.
We are fortunate this building is landmarked. It is the only landmarked taxpayer on Nostrand Avenue, and one of the very few taxpayers to be protected by landmarking anywhere in the city. These aren’t throwaway buildings anymore; they are part of the fabric of our neighborhoods. Unfortunately, one- and two-story buildings are seen by developers as easy targets for redevelopment with much higher buildings. As all our once-ignored neighborhoods continue to gentrify, we will lose more and more of them. Their original owners may have been right – they are temporary.
[Photos by Susan De Vries]
Related Stories
- Our Beautiful Brooklyn Blocks
- The Many Lives of Downtown Brooklyn’s Offerman Building
- Civic Pride: From Romanesque Revival to Neo-Brutalist, Brooklyn’s Firehouses Impress
Email tips@brownstoner.com with further comments, questions or tips. Follow Brownstoner on X and Instagram, and like us on Facebook.





What's Your Take? Leave a Comment