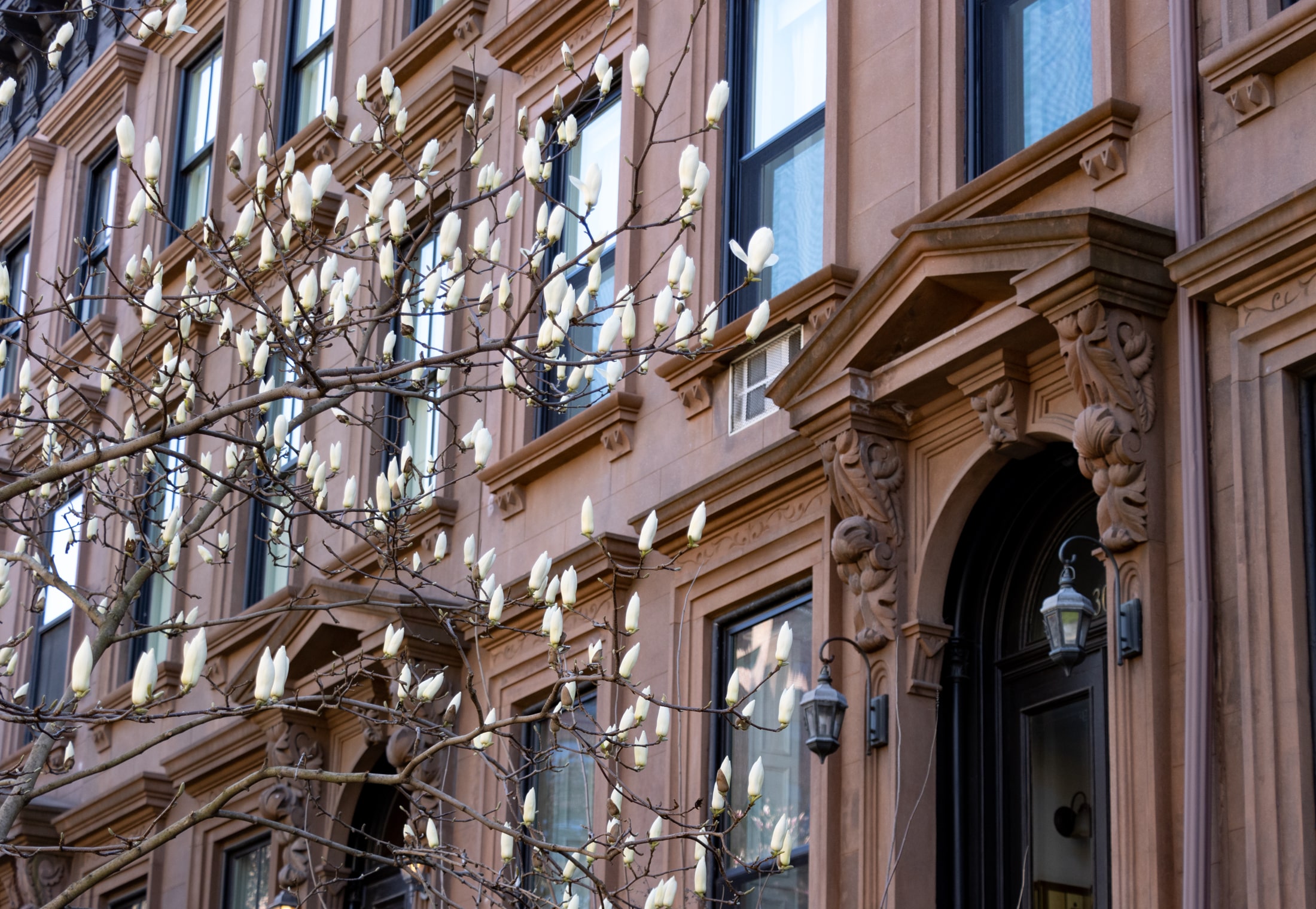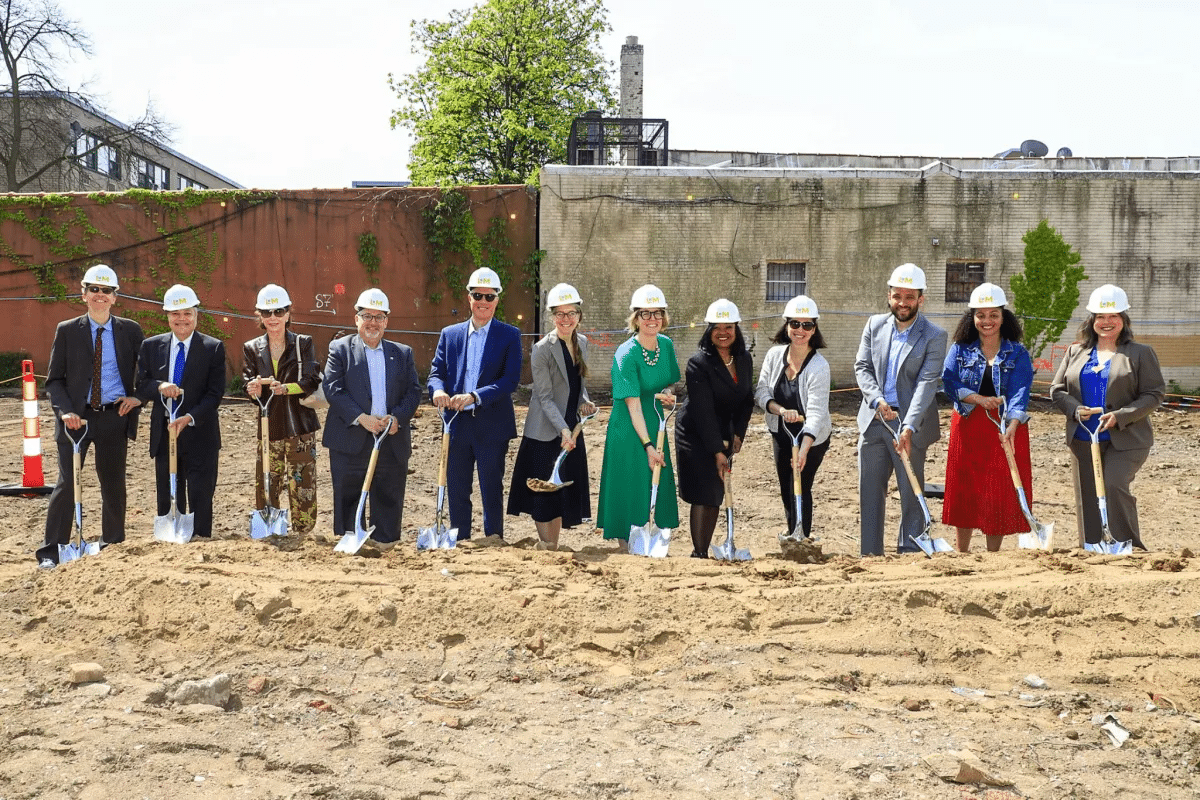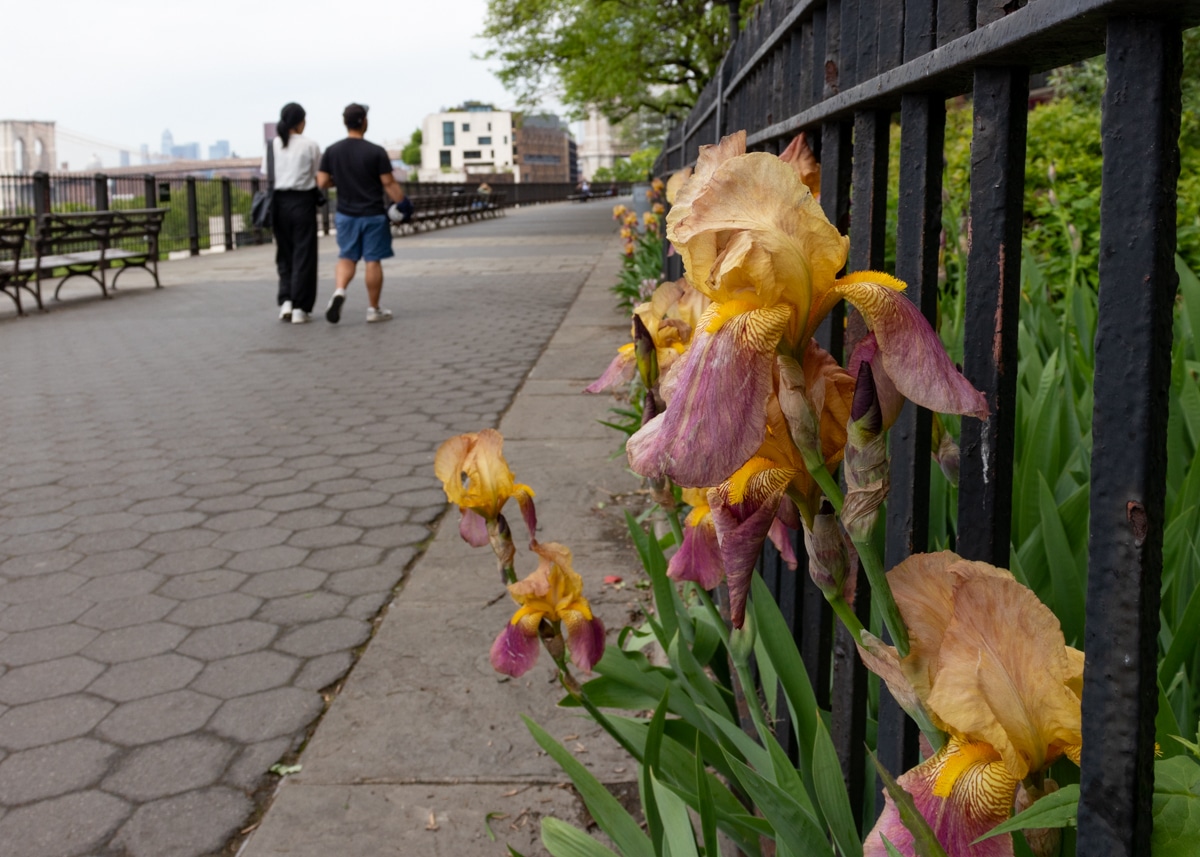Building of the Day: 1 Carlton Avenue
Brooklyn, one building at a time. Name: Formerly Oxley, Giddings & Enos Company, now Lockaway Self Storage Address: 1 Carlton Avenue Cross Streets: Corner Flushing Avenue Neighborhood: Fort Greene/Wallabout Year Built: 1886 Architectural Style: Victorian Gothic Revival Architect: William Field & Son Other buildings by architect: Home and Tower model tenement buildings in Cobble Hill, as…

Brooklyn, one building at a time.
Name: Formerly Oxley, Giddings & Enos Company, now Lockaway Self Storage
Address: 1 Carlton Avenue
Cross Streets: Corner Flushing Avenue
Neighborhood: Fort Greene/Wallabout
Year Built: 1886
Architectural Style: Victorian Gothic Revival
Architect: William Field & Son
Other buildings by architect: Home and Tower model tenement buildings in Cobble Hill, as well as adjoining workmen’s cottage mews on Warren Street
Landmarked: No, but should be included in an expanded Wallabout/Navy Yard historic district
The story: Oxley, Giddings & Enos was a very successful gas light manufacturing company. They specialized in ornate brass chandeliers and wall lighting, creating many of the fixtures no doubt installed in the nearby row houses of Fort Greene and Clinton Hill. A page from one of their catalogues, as seen below, shows the diversity of styles available. Their heyday was in those boom years before electricity was introduced, or trusted, a time when gas lighting, along with kerosene lamps, was the only way to light a room, and fanciful and ornate fixtures were desirable and necessary.
The company had a factory and showroom on Canal Street, in Manhattan, which soon proved too small, and in 1886, they commissioned this large factory to be built on Carlton Avenue, stretching along Flushing Avenue in the Wallabout neighborhood. Wallabout was one of Brooklyn’s earliest commercial districts, and the nearby streets are full of factory and warehouse buildings, catering to all kinds of industries, from machine shops to food manufacturing and storage, to businesses catering to the nearby Navy Yard.
Charles Oxley and Silas Giddings lived in Brooklyn, so it was natural for them to look here for manufacturing space. Alanson T. Enos lived in Manhattan, so after the move from Canal Street, it was his turn to commute. The large factory was designed by William Field & Son. They are not household names in Brooklyn’s architectural firmament, but their most famous buildings certainly are. They were the designers of Alfred Tredway White’s Home and Tower model tenements, as well as the iconic workmen’s cottages on Warren Street, some of Brooklyn’s most photographed and visited buildings.
The Fields designed a typical but beautiful factory building for the time, with some extras that make it special. Sadly, some of those details are covered up or gone now, but what remains is still quite fine. It’s got Victorian Gothic Revival banded archways near the corner entrances, with fine brick corbelling and recessed spandrels on the cornice. Originally, the corner of the building at Flushing and Carlton sported an extra story with two walls of arched windows forming a mansard-like tower. It’s still there, but covered in what appears to be white vinyl siding for some unfathomable reason. You can see the original windows in the 1980s tax photo below.
Today the building houses a self-storage business, and all of the windows have been sealed up. Perhaps that move protected it from further alteration, as storage businesses usually just put up temporary dividers inside. This remains a great looking building, overall, and a fine addition to the other great remnants of Wallabout’s industrial past. It should be part of a Wallabout Industrial historic district. GMAP
(Photo: Sarah Westcott for PropertyShark)













What's Your Take? Leave a Comment