The Insider: Crown Heights Reno Brings Light Into New Top-Floor Kitchen
The new owners of this three-story row house had lived for a long time in a dark rental apartment, so natural light was their first priority. Architect Jeff Etelamaki created a top-floor living area with giant skylights.

The new owners of this three-story row house had lived for a long time in a dark rental apartment, “so natural light was their No. 1 priority,” said architect Jeff Etelamaki of Brooklyn-based Etelamaki Architecture. He was hired to renovate the building’s top two floors as an owner’s duplex (the parlor floor is a rental unit).
“We looked at different arrangements and distribution of space,” the architect said. “Ultimately, they wanted the kitchen on the top floor, with giant skylights.”
After entering the building and walking up a flight of original stairs, one arrives “smack dab in the middle of the second floor,” underneath a new central staircase that runs perpendicular to the length of the house.
On the lower level of the duplex are two bedrooms, a family/TV room and two baths. On the upper, there’s a living room at the front of the 18-foot-wide building, with the rest of the floor given over to an expansive open kitchen and dining room with a 25-foot-long cushioned banquette.
A newly built deck on top of an existing extension adds valuable outdoor space.
The general contractor was Tjun Industries.
An oversized red pocket door off the entry landing in the middle of the second floor leads to the family/TV room.
The new cantilevered staircase is made of blackened steel with wood treads. The bronze handrail (a splurge) was made by Laidman Fabrication.
The exposed brick wall in the stairwell was an economical way to add texture and warmth. “That expanse of material also helps connect the spaces,” Etelamaki said.
Furnishings were chosen by the homeowners, one of whom is a costume designer for film and TV.
Etelamaki added two new skylights to bring maximum light into the space.
The suspended kitchen cabinets are from IKEA‘s Akurum line. “Steel brackets support two-inch-by-12-inch wood shelves, and the shelves support the cabinets,” Etelamaki said.
The blackened-steel stove hood is a custom design by the architect. Appliances are all from GE; the countertops are Caesarstone.
The extra-long banquette, used with an extended table, serves well for entertaining large groups.
A new door and large plate-glass window lead to a new wood deck, constructed by Breuckelen Build on top of an existing extension.
The original tiny galley kitchen, also on the top floor, was in the area of the new opening to the deck.
Floors throughout the duplex were patched and refinished.
The ceiling over the dining area is flat. Over the kitchen, it follows the slope of the roof toward the front of the house. Subtle gray paint emphasizes the slope.
Hex tiles from Ann Sacks create lively star patterns in the new upstairs bath.
[Photos, except for front exterior, by Mikiko Kikuyama]
The Insider is Brownstoner’s weekly in-depth look at a notable interior design/renovation project, by design journalist Cara Greenberg. Find it here every Thursday morning.
Got a project to propose for The Insider? Contact Cara at caramia447 [at] gmail [dot] com.
Related Stories
The Insider: A Quick, Cost-Conscious Townhouse Reno in Park Slope
The Insider: South Slope Home Goes Bold Outside and Bright Within
The Insider: Ditmas Park Charmer Gets Gentle Renovation with Scandinavian Touch












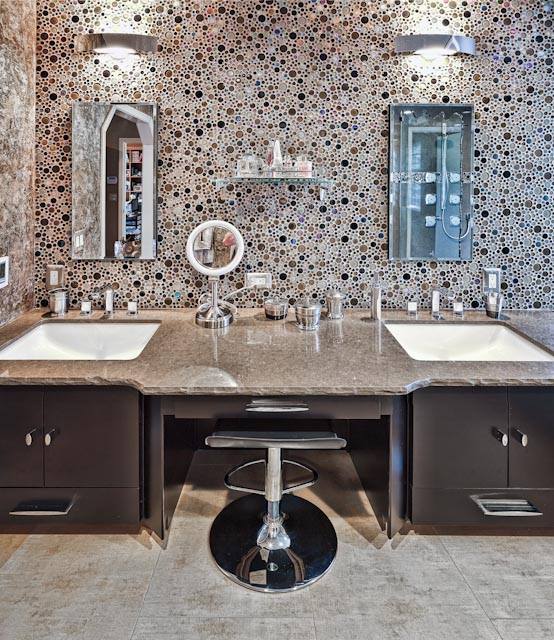

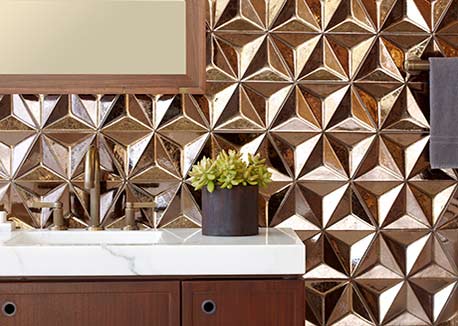
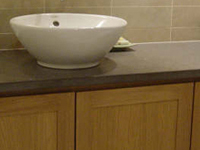
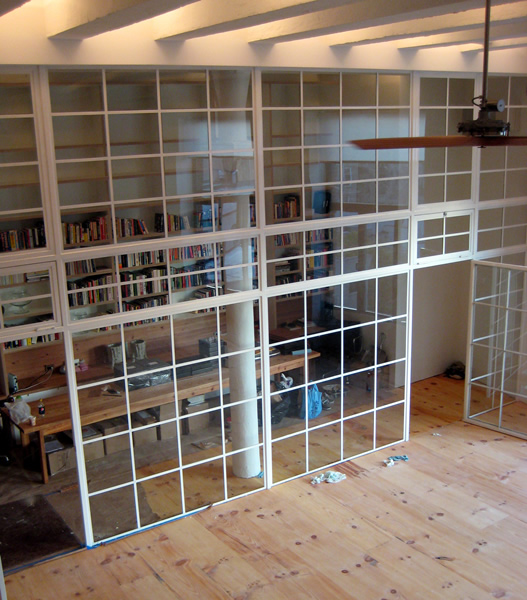
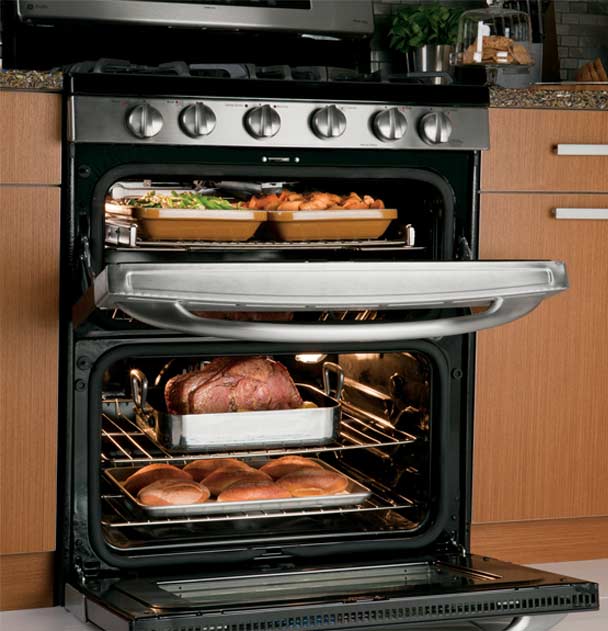
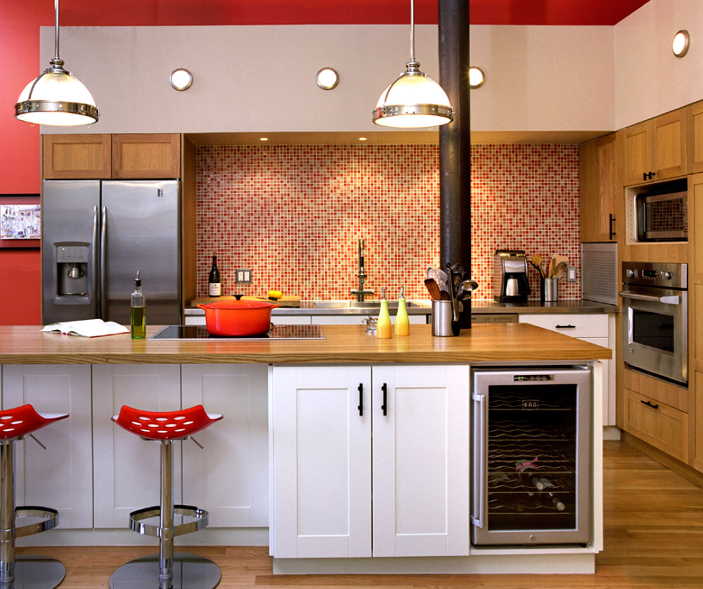
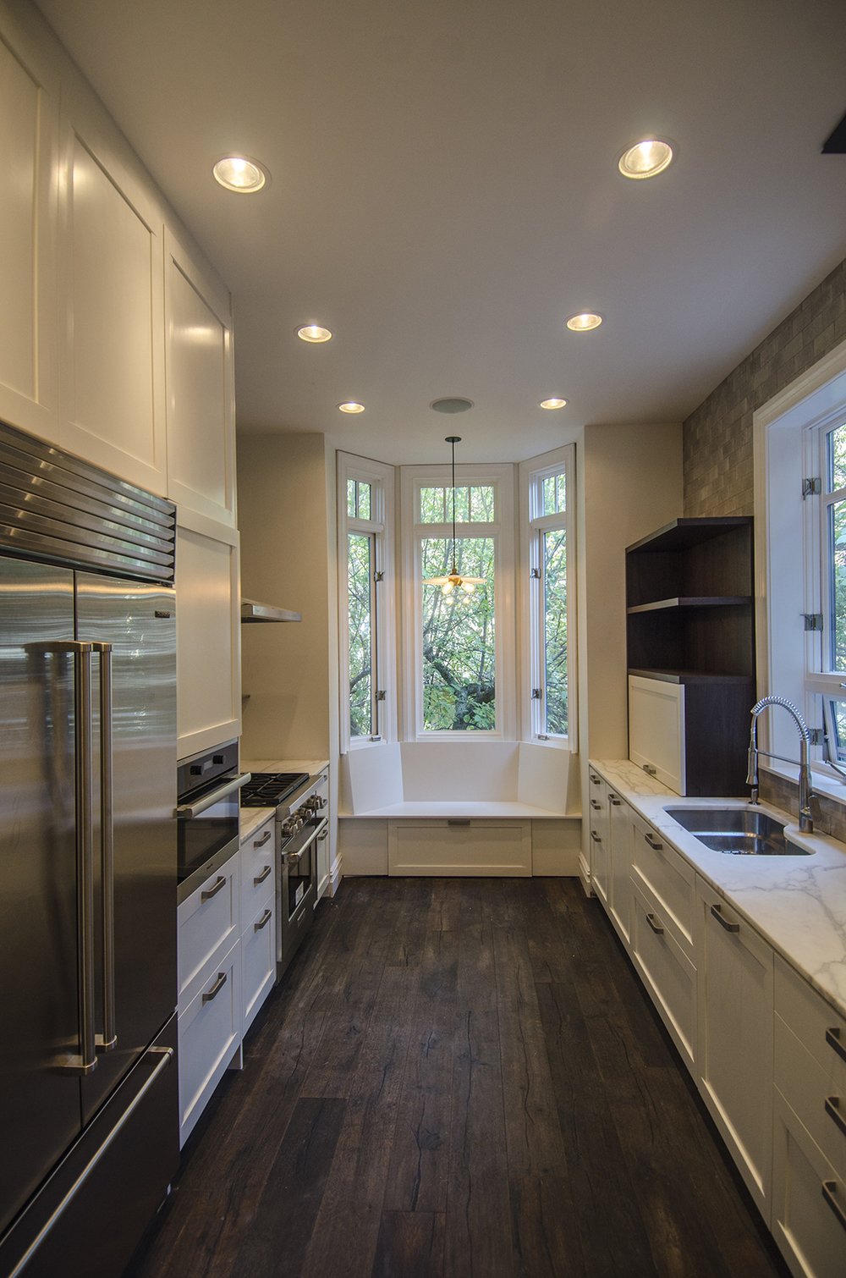
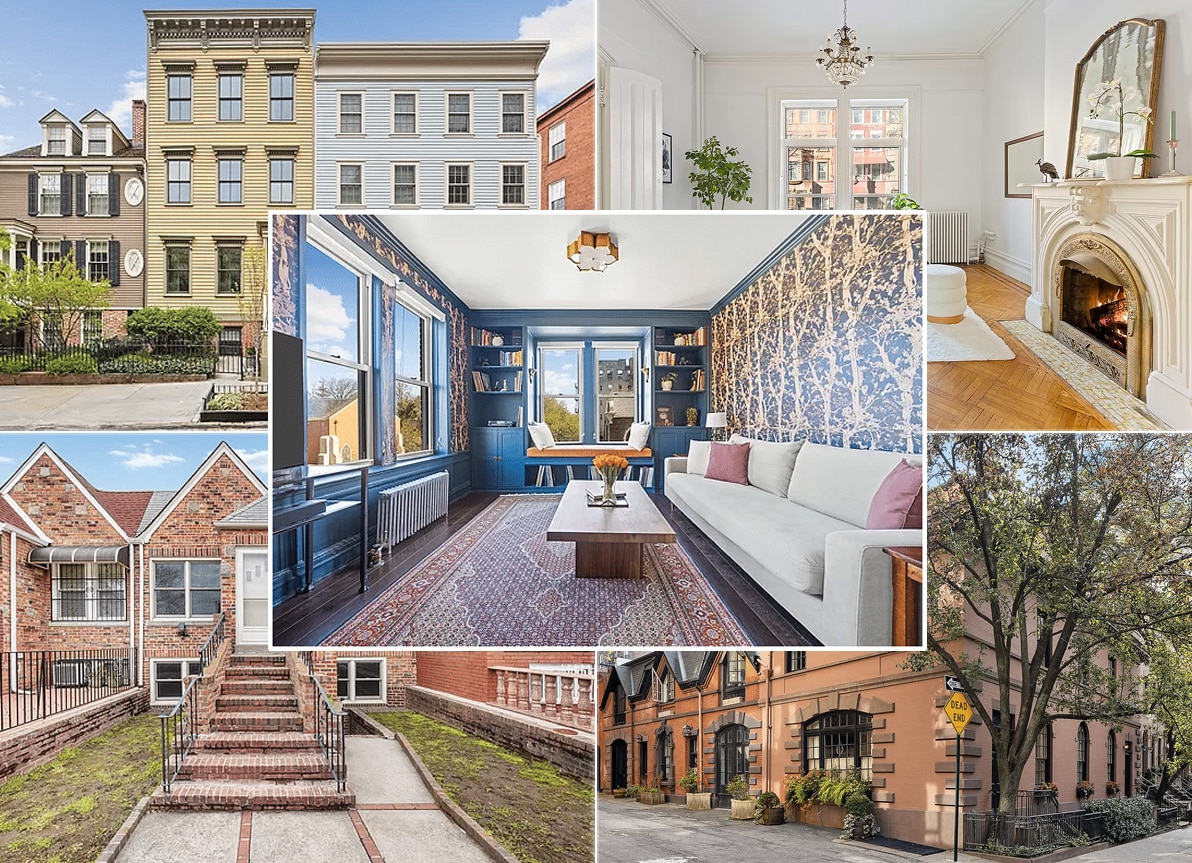







What's Your Take? Leave a Comment