The Insider: A Quick, Cost-Conscious Townhouse Reno in South Slope
In just five months, architect Alexandra Barker of Barker Freeman gut-renovated a petite (16 feet wide by 35 feet deep) four-story brick row house. She turned it into a sweet triplex for a family of five, plus a garden rental — and she did it while saving money wherever possible. Barker, an associate professor at Pratt…
In just five months, architect Alexandra Barker of Barker Freeman gut-renovated a petite (16 feet wide by 35 feet deep) four-story brick row house. She turned it into a sweet triplex for a family of five, plus a garden rental — and she did it while saving money wherever possible.
Barker, an associate professor at Pratt Institute’s School of Architecture, with design offices at 33 Flatbush Avenue, checked out several apartments and houses with her clients before they settled on this one. A two-family in use as a one-family, it was a warren of cramped rooms.
“The clients wanted to open up the main floor, which had been divided up into three small rooms plus a hallway; preserve the stair, which was in very nice condition; and make the most out of the attic floor for two of their three kids,” Barker said.
General contractors PTL Contracting removed all partitions on the parlor level to create a big, open space with living room at the front, a dining area in the middle and a kitchen at the rear.
“The choice was squeezing the kitchen and extending the living room, or having a bigger kitchen with the living space kind of tight,” Barker said. The latter worked best for this family, who saw themselves spending a lot of time at the kitchen island or dining table.
Another major decision was whether or not to open up the back wall. The homeowners leaned toward keeping the original trio of windows with their existing moldings. The central window became a door leading to a new metal deck, with stairs down to the garden.
“This was definitely a budget project,” the architect said. “The clients wanted to spend the money opening up the space and making it work for their family,” not on fancy materials. (The project cost in the low six figures.)
They economized by buying materials that could be used in more than one space — bargain-priced ceramic tile from Classic Tile, for example. “We were not designing each space as its own little world, but buying materials that could be used interchangeably,” Barker said. Another bonus of this approach: more cohesive design throughout the house.
A simple scheme of white walls and wood floors became the backdrop for the homeowners’ colorful collections of art, books and objects, arrayed on continuous long shelves that run the length of the parlor floor, between the existing chimney breasts.
The clients sourced furniture and lighting from budget-friendly sources, including IKEA.
The bay-windowed living area is tight but cozy. The vestibule to the left serves as a mudroom, with floor-to-ceiling shelving.
Flat-panel kitchen cabinets by Park Slope Kitchen Gallery along both sides of the kitchen, with matching units in the dining area, provide ample storage. The Sub-Zero fridge is hidden behind panels; the countertop is pure white Caesarstone. Door hardware throughout the house is from Omnia.
A home office is tucked into the master bedroom.
Biano dolomiti marble tile in the master bath came from Classic Tile, which has showrooms in Bensonhurst and Staten Island.
The top floor was essentially an attic, a former storage space with sharply sloping ceilings. It became a pair of bedrooms for the two of the couple’s children, with a shared bath between.
The double Brockway sink in the kids’ bathroom is from Kohler, the black slate on the floor and subway tiles on the wall from Classic Tile.
Above, a view of the rental unit’s living room. From the start, the homeowners thought in terms of eventually incorporating the garden level into their own living space.
The new deck spans the 16-foot width of the lot. The garden-floor bedroom is in an existing extension beneath. The railing is made of very fine steel bars. “We wanted it to be as minimal as it could be and sort of disappear,” Barker said.
[Photos by Francis Dzikowski | Photo styling by Brice Gaillard]
The Insider is Brownstoner’s weekly in-depth look at a notable interior design/renovation project, by design journalist Cara Greenberg. The stories are original to Brownstoner; the photos may have been published before. Got a project to propose for The Insider? Please contact Cara at caramia447 at gmail dot com.
Related Stories
The Insider: South Slope Home Goes Bold Outside and Bright Within
The Insider: “Modern but Warm” Duplex for a Prospect Heights Family
Design Brooklyn: An Approachably Modern House in South Slope
Businesses Mentioned Above
Email tips@brownstoner.com with further comments, questions or tips. Follow Brownstoner on Twitter and Instagram, and like us on Facebook.
[sc:daily-email-signup ]














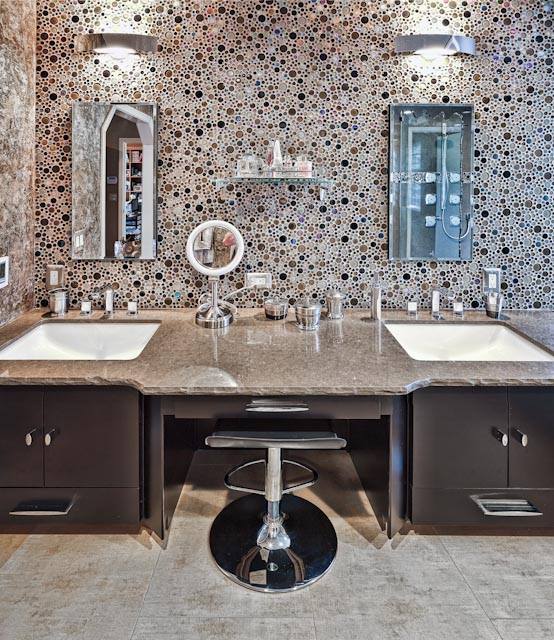

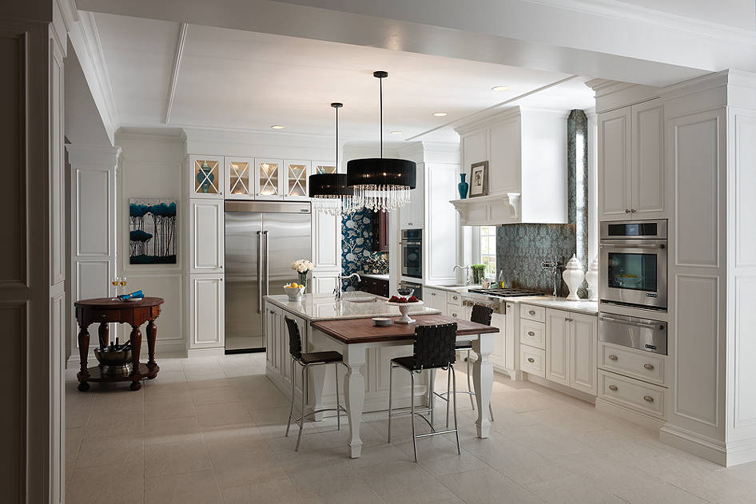
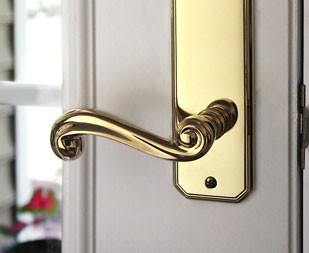
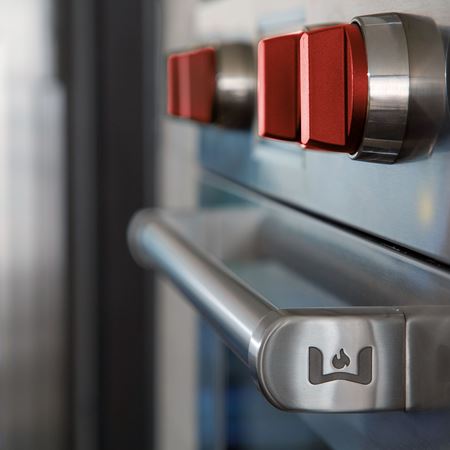
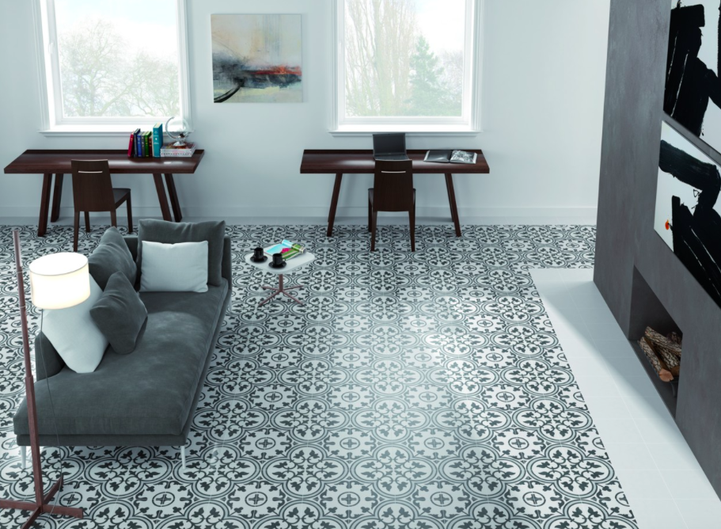
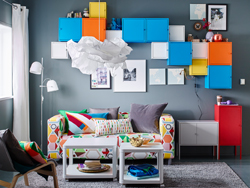

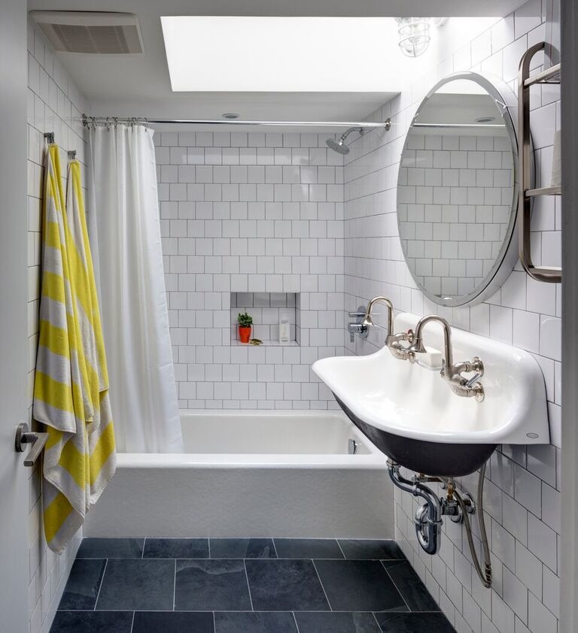
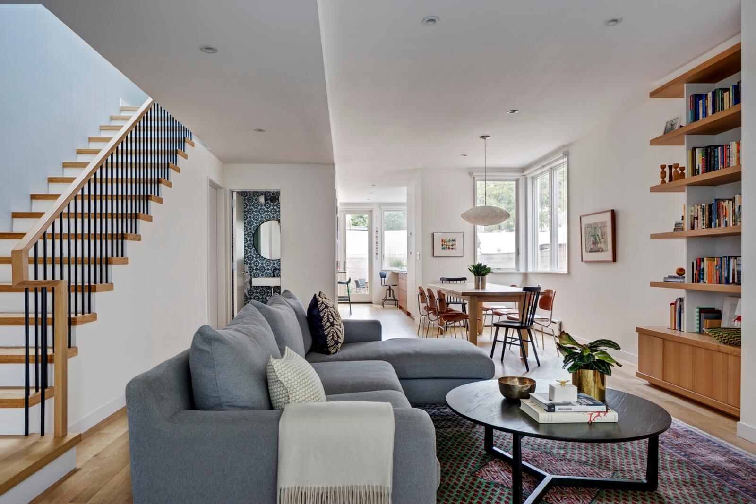
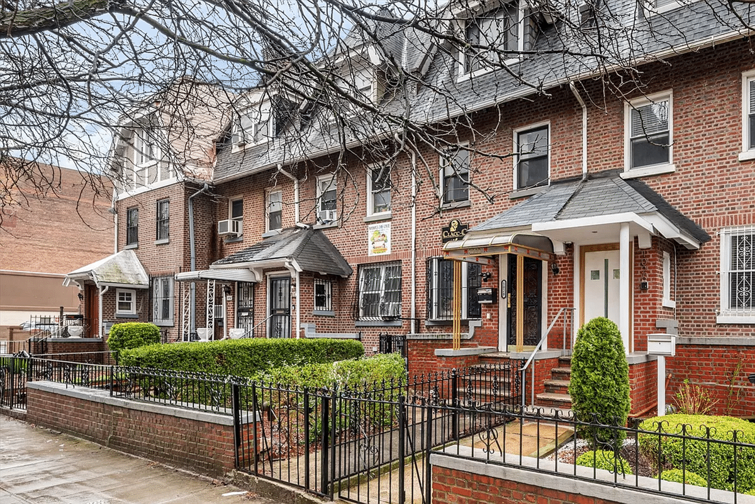
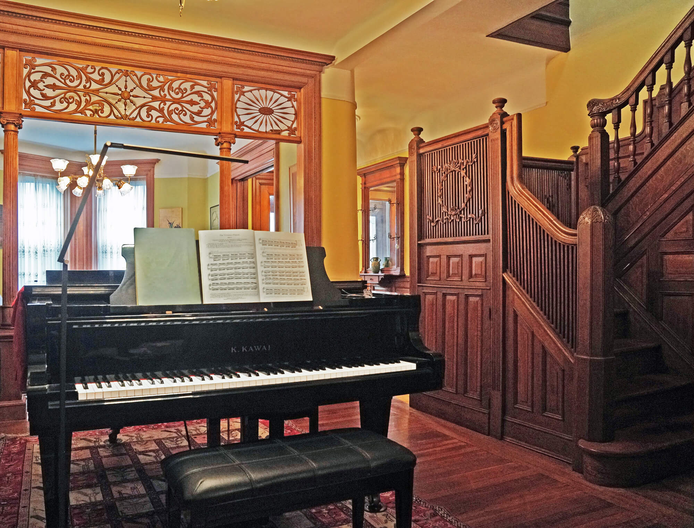
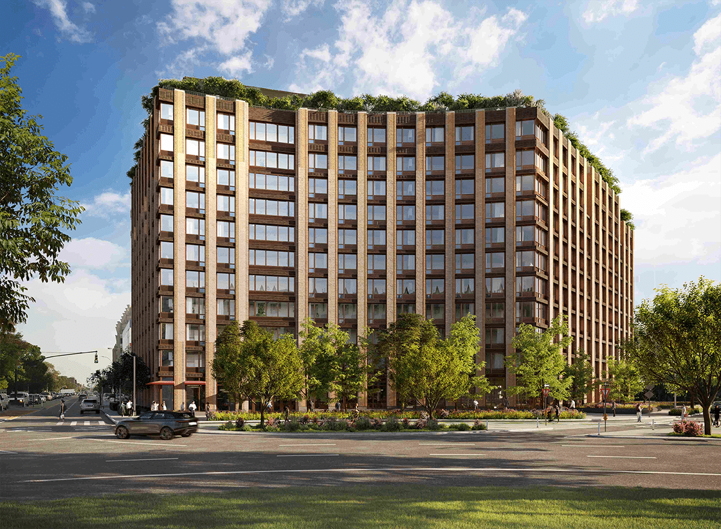
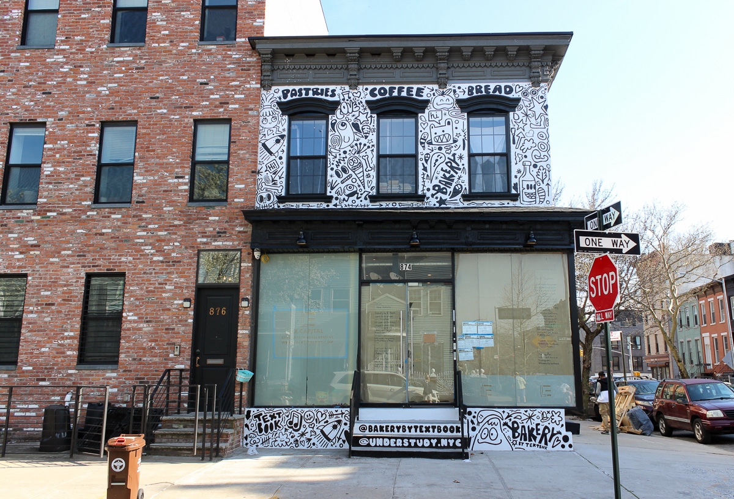




And there is a typo I think it’s not PTL its PLT correct?
It’s PTL Renovation, based in Flushing, Queens. We’ll fix the link.
And there is a typo I think it’s not PTL its PLT correct?
It’s PTL Renovation, based in Flushing, Queens. We’ll fix the link.
Exactly what DIBS said. Sooo cost conscious is anything below $1m? This house is nice but tiny. C’mon man!
The architect can tell you. I suggest you give her a call.
The architect can tell you. I suggest you give her a call.
It’s not that I don’t ask, but people are usually unwilling to divulge an exact amount.
It’s not that I don’t ask, but people are usually unwilling to divulge an exact amount.