The Insider: South Slope Home Goes Bold Outside and Bright Within
There’s great design freedom on a block where early-20th-century multi-families are mixed with recent condominiums constructed in what Park Slope-based architect Jeff Etelamaki of Etelamaki Architecture calls “McModern” style. “The lack of uniformity presented an opportunity for a bold façade design,” as he put it — and the lack of interior detail provided a clear…
There’s great design freedom on a block where early-20th-century multi-families are mixed with recent condominiums constructed in what Park Slope-based architect Jeff Etelamaki of Etelamaki Architecture calls “McModern” style. “The lack of uniformity presented an opportunity for a bold façade design,” as he put it — and the lack of interior detail provided a clear path to the light-filled, modern home his clients wanted.
The front of the three-story wood-frame building was covered with the dreaded applied stone veneer. Because the budget was limited, their choices were two: sheet metal or stucco. “Cladding the house in corrugated galvanized steel was a budget decision,” the architect said.
The top two floors of the building, linked by a new staircase, became a duplex for the young family of four, with a rental apartment on the ground floor.
Off-the-shelf materials, cabinets and fixtures helped keep the budget without bounds.
The new exterior membrane of corrugated metal is not waterproof. “It’s a rain screen concept,” Etelamaki explained, erected in front of the existing façade (a big savings right there because there’s no need to rip apart the original). “If any water gets through, the original is watertight enough to shed it.”
They did end up removing a fair amount of the original façade in changing the size of the window openings (the original building had typical three-windows-across configuration). The master bedroom is on the top floor; the small red-framed window is the master bath. The large window below is the family/dining room. “The façade is designed to respond to the interior relationship,” the architect said.
Framed accent panels of perforated aluminum installed in front of panels painted with Pratt & Lambert‘s Red Statement add warmth and complexity to the design.
An existing brick chimney breast became an organizing element in the family’s most-used living space on the lower level of the owner’s duplex. The owner’s vintage dining set carries forward the red theme.
The street-facing end of the duplex’s lower floor consists of an open kitchen, dining and seating area. A red panel in this area “defines and unifies the space and warms things up,” Etelamaki said. The chandelier is from Lindsay Adelman.
Kitchen materials and fixtures are a mix of high and low, with a GE Profile range, KitchenAid fridge and Bosch dishwasher. The countertops are Caesarstone, the backsplash tile Porcelanosa. The stools came from IKEA, as did the sink, with Kohler faucets.
Another family room at the rear is more private. IKEA to the rescue again, for cabinets and shelving.
Chili-powder red carpet from Chelsea Floors turns the ascent into an event. Closet doors are covered with chalkboard paint. The custom steel and steel mesh stair rail was fabricated by Brooklyn’s Tjun Industries.
The enlarged opening around the new skylight funnels light down into the upstairs hall and to the floor below. A custom steel and glass pocket door opens to the master bedroom at the front of the house.
An oversized steel and glass pocket door separates the master bedroom from the master bath. The toilet is in a separate compartment. The 6-foot-long tub is a Mermaid soaking tub from the Wyndham Collection. Sinks are from Toto, shower fittings from Kohler, lighting from Schoolhouse Electric.
The nonfunctional brick hearth was left as a focal point.
The guest bathroom picks up the red again, with “Brooklyn Toile” wallpaper from local maker Flavorpaper. The sink and faucet are from IKEA.
[Photos: Mikiko Kikuyama]
The Insider is Brownstoner’s in-depth look at a notable interior design/renovation project, by design journalist Cara Greenberg. The stories are original to Brownstoner; the photos may have been published before. Got a project to propose for The Insider? Please contact Cara at caramia447 at gmail dot com.
Businesses Mentioned Above
Related Stories
The Insider: “Modern But Warm Duplex” for a Prospect Heights Family
The Insider: A Gowanus Wood-Frame House Doubles in Size, Discreetly
The Insider: Affordable Decorating, with a Glance to the Past, in Bay Ridge
Follow Brownstoner on Twitter and Instagram, and like us on Facebook.
[sc:daily-email-signup ]












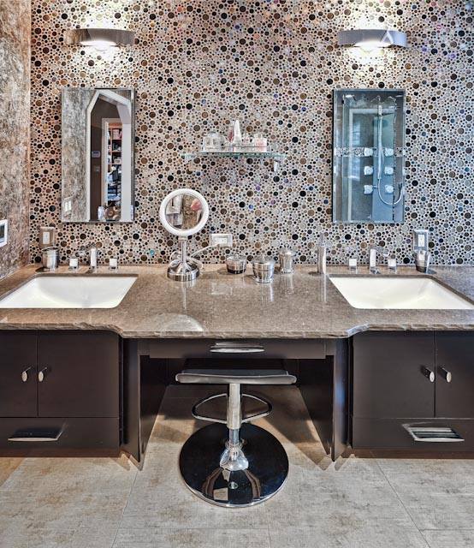

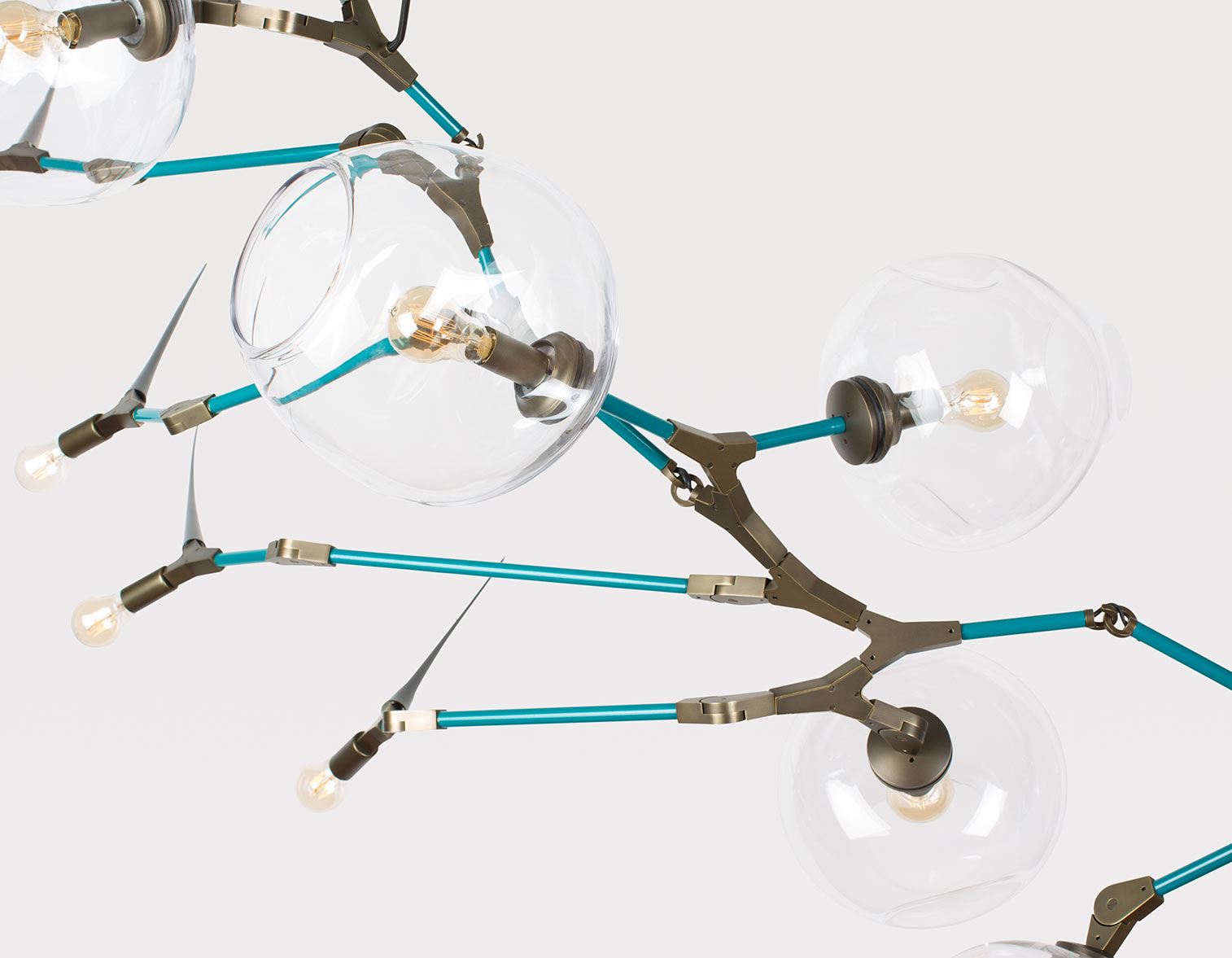
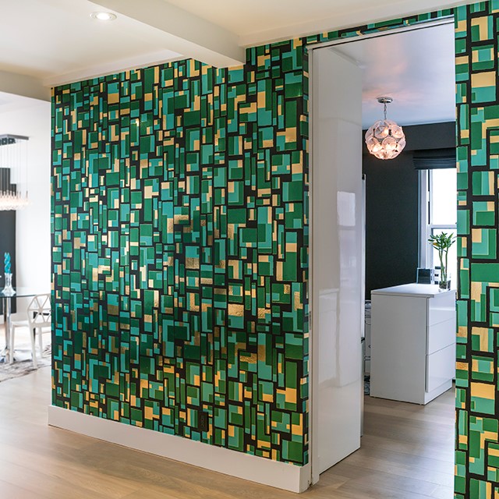
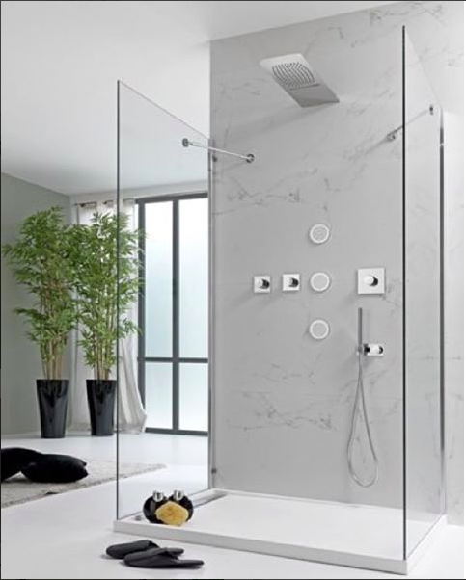
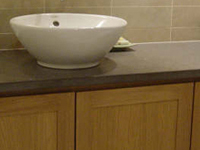

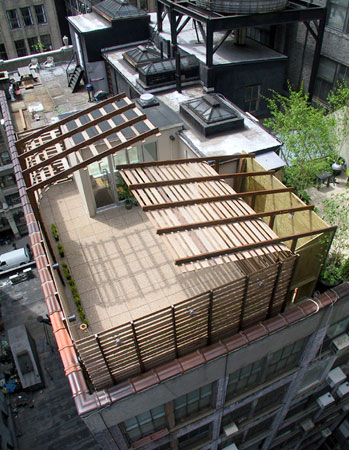
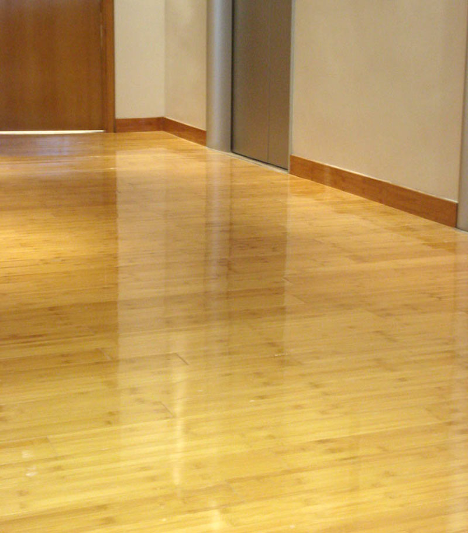
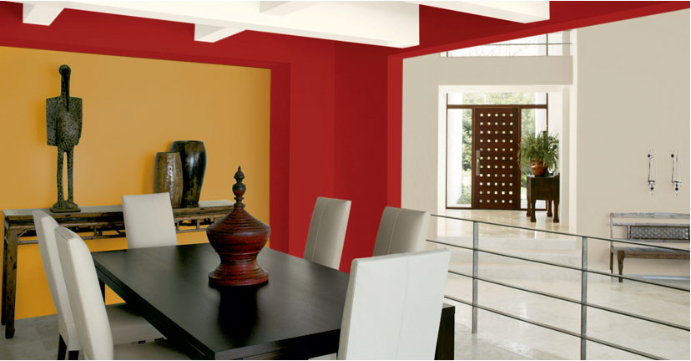
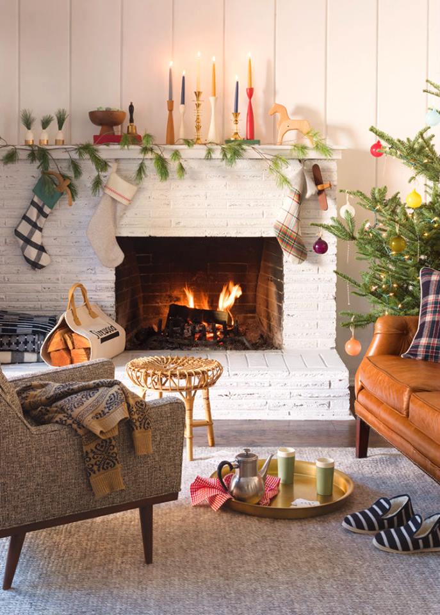

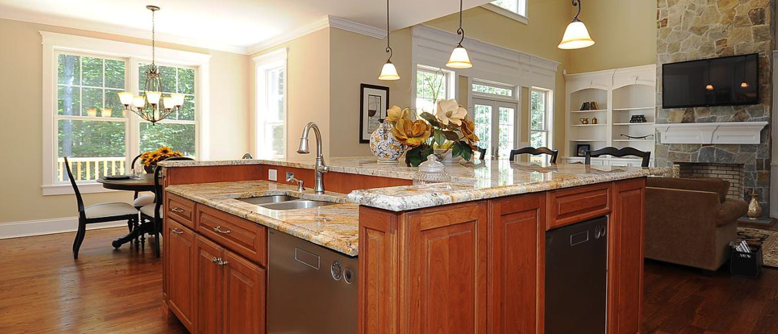
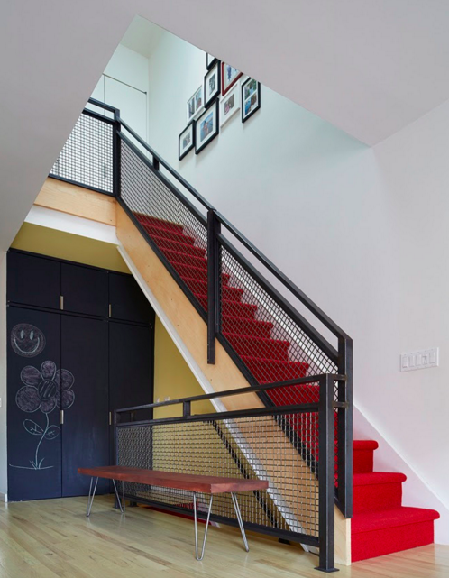
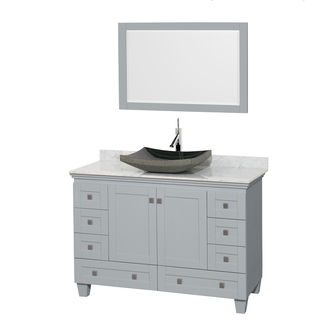
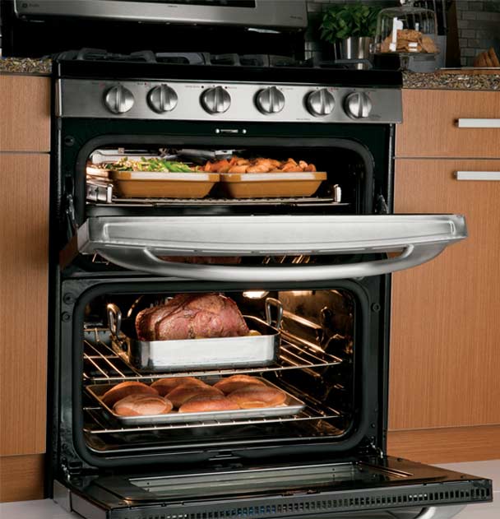
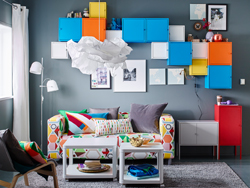
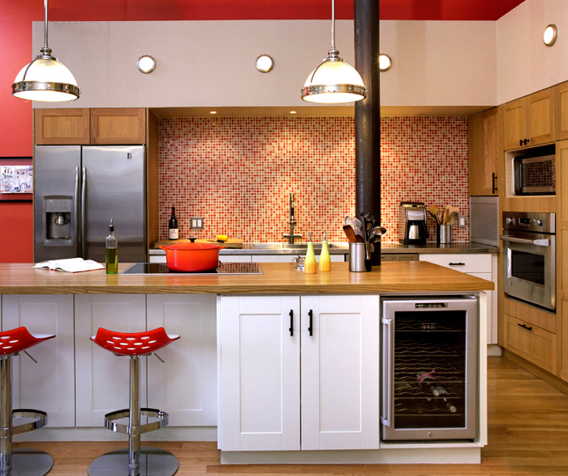
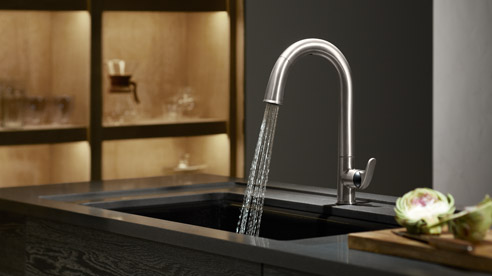
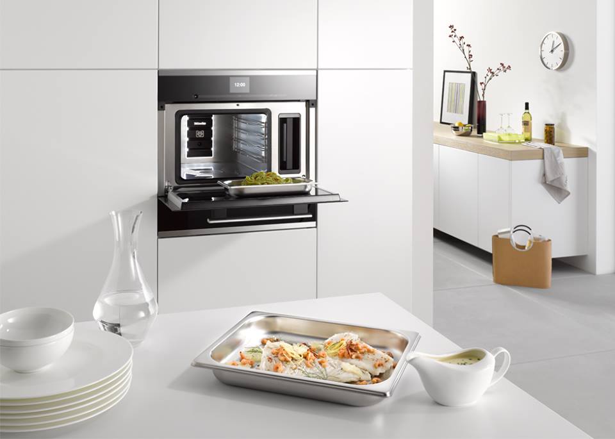






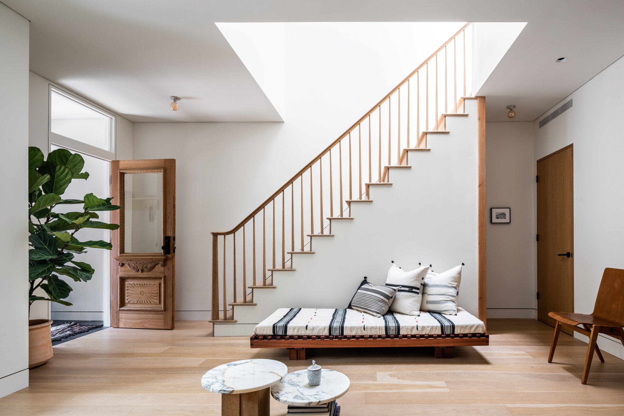

Some good design details given that this seems to have been done on a budget. But it states a mix of high and low. Don’t see any high here. Pretty much all off the shelf items and clear this was done to meet a fairly low budget.
Some good design details given that this seems to have been done on a budget. But it states a mix of high and low. Don’t see any high here. Pretty much all off the shelf items and clear this was done to meet a fairly low budget.
I like the mix of high and low here. The IKEA stuff in the family room looks really nice. I also like both bathrooms.
I like the mix of high and low here. The IKEA stuff in the family room looks really nice. I also like both bathrooms.
Once worked with one of those outfits, Garden State Brickface or something like that. After the stucco business dried up, they went into gun shows. And then they were indicted. You can imagine…
Great bathrooms here…
Once worked with one of those outfits, Garden State Brickface or something like that. After the stucco business dried up, they went into gun shows. And then they were indicted. You can imagine…
Great bathrooms here…