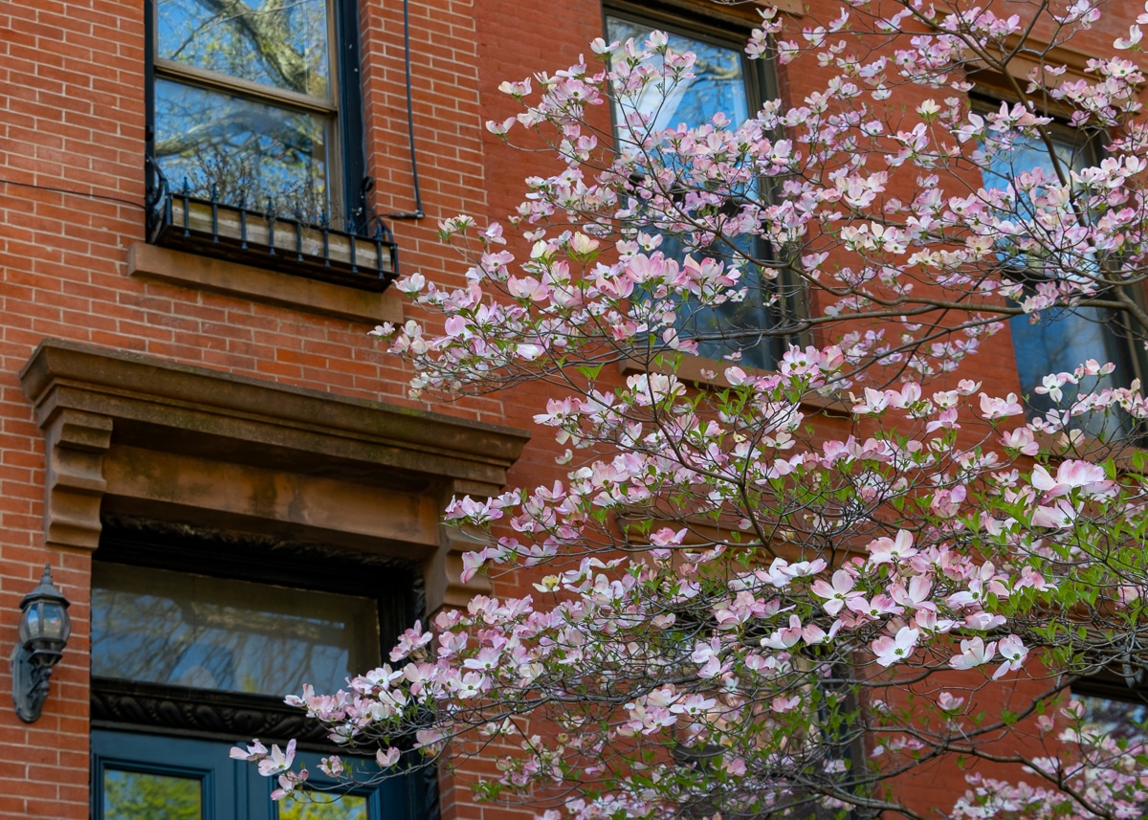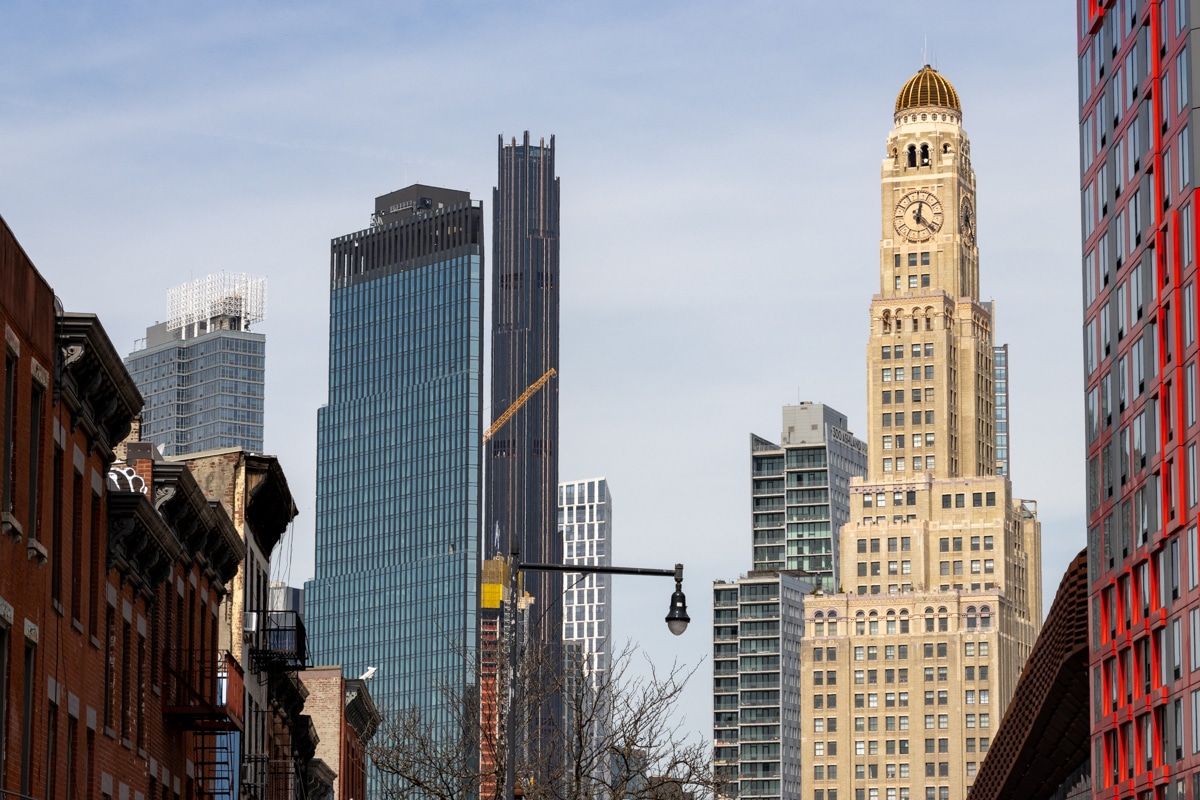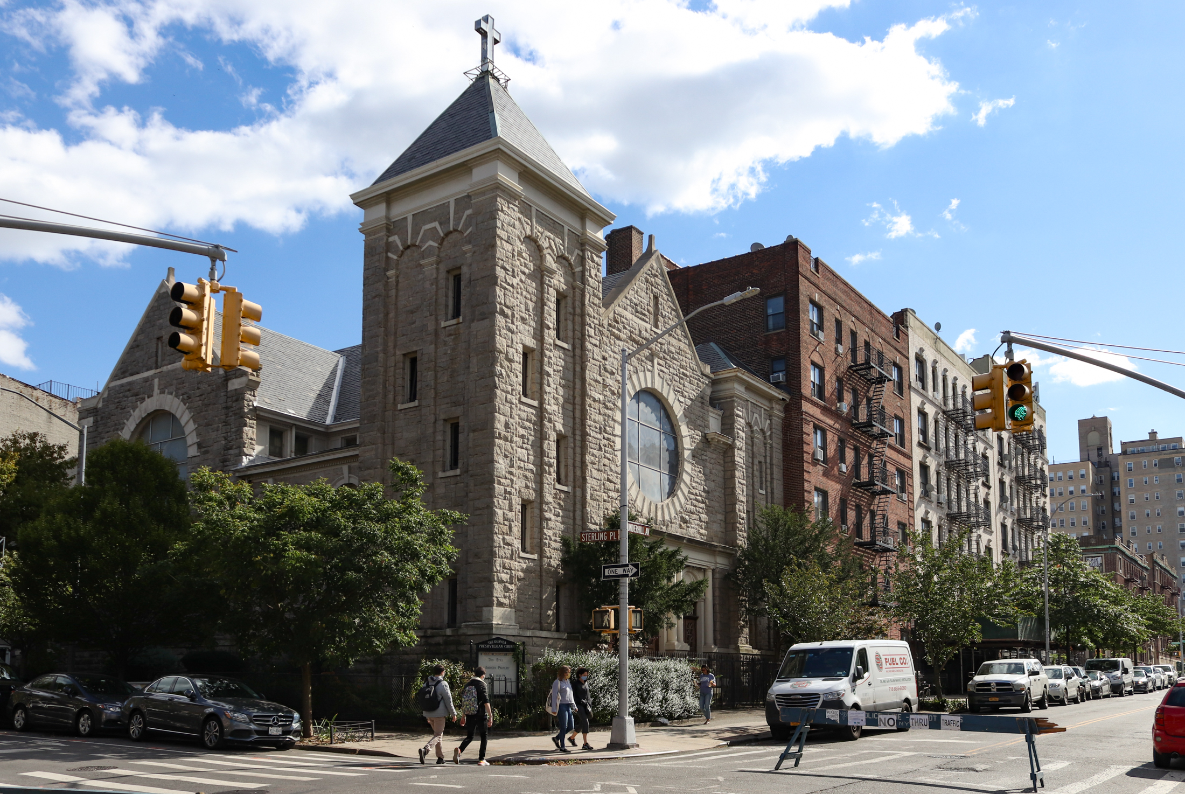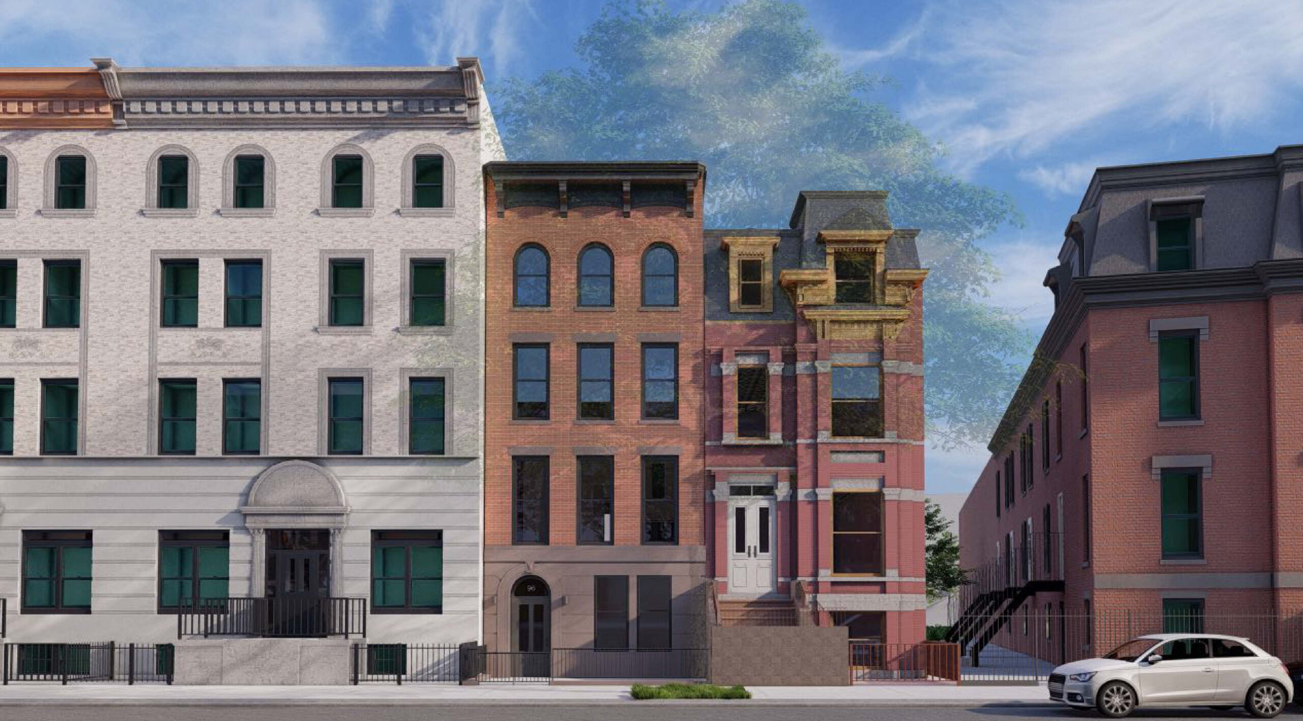Building of the Day: 720 Washington Avenue
Brooklyn, one building at a time. Name: Former National Theatre, now supermarket Address: 720 Washington Avenue Cross Streets: Prospect and Park Places Neighborhood: Prospect Heights Year Built: 1921 Architectural Style: Unable to determine Architect: Charles Sandblom Other Buildings by Architect: Over 42 theaters mostly in Brooklyn, but also in Queens, the Bronx and Manhattan Landmarked:…

Brooklyn, one building at a time.
Name: Former National Theatre, now supermarket
Address: 720 Washington Avenue
Cross Streets: Prospect and Park Places
Neighborhood: Prospect Heights
Year Built: 1921
Architectural Style: Unable to determine
Architect: Charles Sandblom
Other Buildings by Architect: Over 42 theaters mostly in Brooklyn, but also in Queens, the Bronx and Manhattan
Landmarked: No
The story: Brooklyn is littered with former theaters. Any neighborhood worth its salt had at least three of four theaters in its history, and larger neighborhoods had many more. Everyone went to the local theater; there was something affordable to almost everyone, and something for almost everyone’s taste. When movies replaced live theater and vaudeville, many of the smaller theaters closed and were converted to other use, but there was still at least one decent sized movie theater around. Where else could parents safely get rid of their kids for a couple of hours?
When neighborhoods could no longer support a movie theater, for whatever reason, it seems that they generally become one of two sorts of places – a church or a supermarket. Many of the former theaters I feature here are generally churches, but here’s one that became a supermarket. Most people using it, or walking by have no idea what the building’s original use was.
This was the National Theatre, a 1,262 seat theater, built in 1921. When it was built, it was equipped with fine Wurlitzer organ. The architect was Charles Sandblom, a prolific theater architect working primarily in the 1920s through the 1940s. He was responsible for at least 42 theaters in Brooklyn, the Bronx, Queens and Manhattan. Some of his buildings are rather plain, while others are in a modest and modernist Art Deco style.
He started his career working for Thomas Lamb, perhaps the greatest of New York’s theater architects, and left to start his own firm in 1921. This theater was listed under Lamb, since it was conceived in his offices, just before Sandblom left, but it was Sandblom’s work. He was soon quite busy designing movie houses on his own, most of them in Brooklyn. Sandblom lived in and worked out of Manhattan.
Unfortunately, we have no idea what it originally looked like; there are no photographs of the old theater. The only original detail left is the bricked-in arch above the entrance, and the peaked roofline. There is also a second floor, which was probably the balcony of the theater. It was probably not very fancy, but showed popular films to the residents of Prospect Heights until 1957.
In 1959, the first floor was gutted to turn the building into a supermarket, which it has been ever since. Subsequent owners have covered, changed and obliterated the façade over the last 50 plus years. At that time, the second floor was taken up by a bowling alley and offices. Today, the second floor is home to a day care center.
(Photo:Ken Roe for Cinema Treasures)











This theater reminds me of the old Parthenon Theatre, which – althoigh built by another architect – opened at about the same time and also featured the peaked roof. Also, when the Parthenon closed in the early 1960’s it did function for a time as a bowling alley. It was recently converted to a health club and gym. The Cinema Treasure web site features some vintage pictures of the Parthenon. This could provide a taste of what the old National once looked like. (Interestingly, when the Parthenon opened in, I think 1922, it was situated in the Borough of Brooklyn. This changed in 1925 when the county line was altered and the Parthenon “emigrated” to Queens.)
I’d think not. Or at least this store wouldn’t be an indication of such. This building doesn’t house a C-Town anymore (its an NSA Supermarket). And before being turned into a C-Town, it was a Bravo Supermarket. I don’t know what it was before it was a Bravo, though. FYI, I’ve lived in the area since 1999, and it was a Bravo for at least a couple of years after that before being turned into a C-Town.