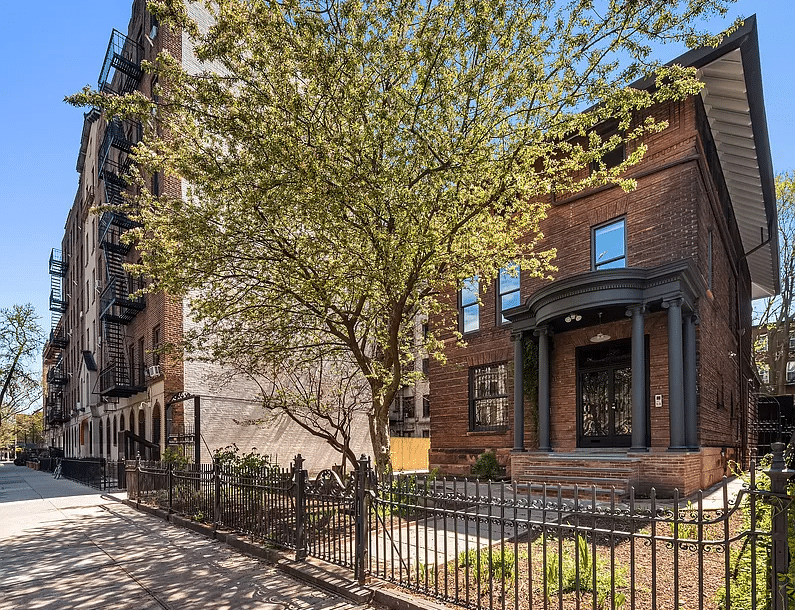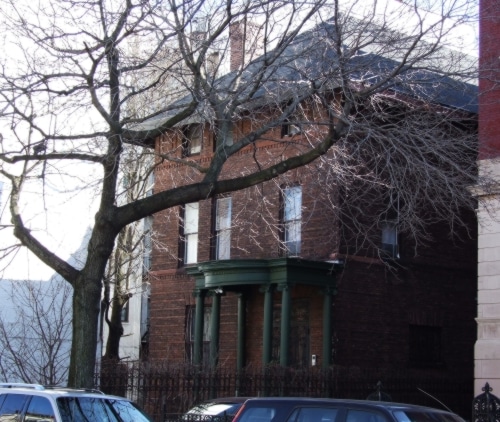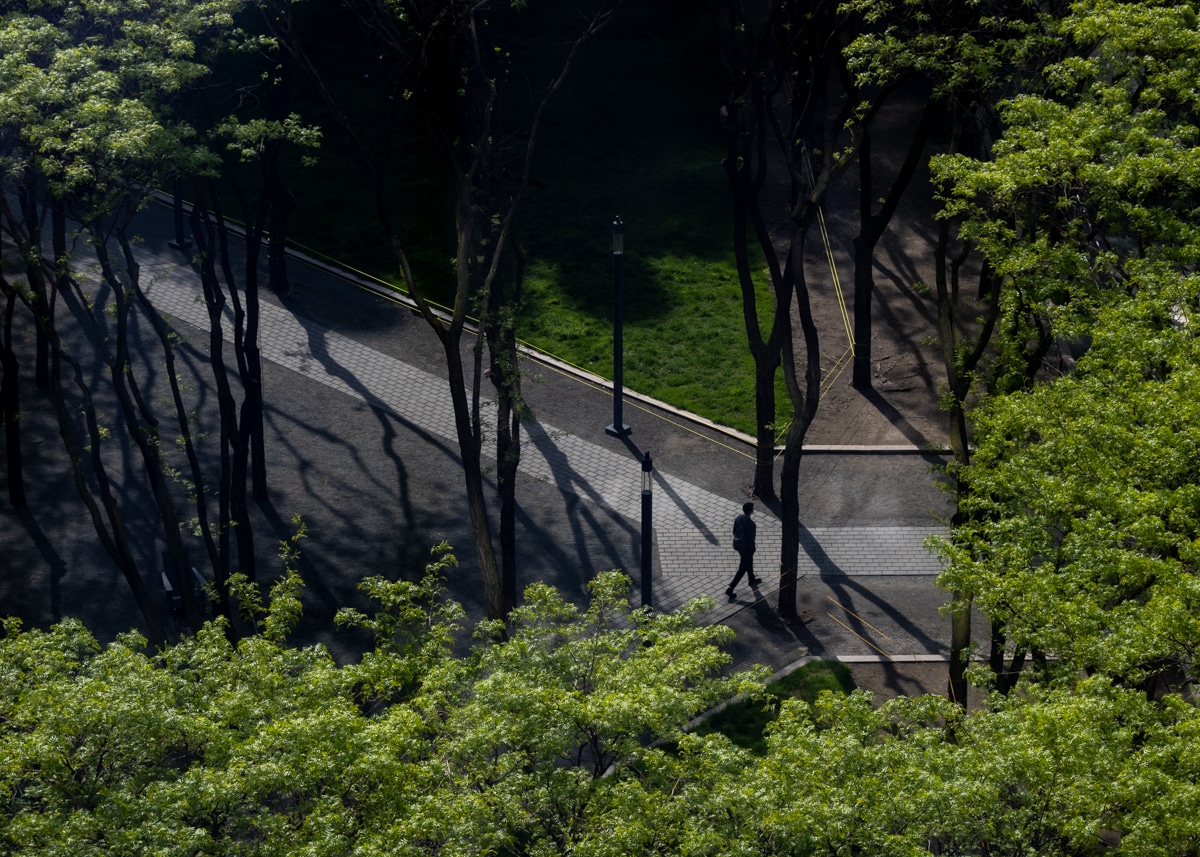Building of the Day: 123-133 Prospect Place
Brooklyn, one building at a time. Name: Row houses Address: 123-133 Prospect Place Cross Streets: Flatbush and Carlton avenues Neighborhood: Prospect Heights Year Built: 1873 Architectural Style: Second Empire Architect: John V. Porter (builder) Other Buildings by Architect: Various houses in Prospect Heights, such as 117-127 St. Marks Avenue Landmarked: Yes, part of Prospect Heights HD…

Brooklyn, one building at a time.
Name: Row houses
Address: 123-133 Prospect Place
Cross Streets: Flatbush and Carlton avenues
Neighborhood: Prospect Heights
Year Built: 1873
Architectural Style: Second Empire
Architect: John V. Porter (builder)
Other Buildings by Architect: Various houses in Prospect Heights, such as 117-127 St. Marks Avenue
Landmarked: Yes, part of Prospect Heights HD (2009)
The story: My old neighborhood of Crown Heights North was built primarily in the 1880s and ‘90s, so we don’t have very many of these types of houses. In fact, I think we only have one remaining example. Which is too bad, because Second Empire houses are really beautiful and grand, and a great visual treat when walking down the street. This group of six houses is one of the best preserved in Prospect Heights, which has several groups of Second Empires close to Flatbush Avenue.
Development in Prospect Heights spread out from Flatbush Avenue, one of the busiest and most vital of Brooklyn’s thoroughfares. The original Flatbush Road had a slightly different route through the neighborhood, and was a tolled turnpike, but then, as now, was an important route between Flatbush and the shores of the river. The current avenue was laid down in 1852, and development on both sides of the street began, albeit quite slowly.
The Civil War put a halt to a lot of development in Brooklyn. Prospect Heights’ development was completely stalled, and it wasn’t until the war was over, and Prospect Park was finalized and built, that housing development began to get some momentum here. The earliest row houses in the historic district were built in the late 1860s, early 1870s, with the streets leading away from Flatbush being developed first. This group was one of among those early groups.
John V. Porter was a builder and developer. His name appears in the Brooklyn Eagle just before the war, as he bought and sold parcels of land. Porter was born in England in 1824. It is not known when he came to America. By 1860, he was wheeling and dealing big time. From just a casual look at his name in the papers, he spent a lot of time in court, getting foreclosed on, and having his land and houses sold at auction. Then he somehow bought more land, built more houses, and sometimes lost them, as well.
He is listed in the city directories as a builder, and built his homes at a time when the services of an architect were not necessary or needed. Most builders, especially ones like Porter who built many houses, had the experience, and the plan books necessary to build good speculative row housing. This particular row is one of at least two dozen or more houses he built in the landmarked parts of Prospect Heights alone. He may have also built elsewhere.
The houses are set back from the street, giving them a nice front yard and a fine isolation from the busy streets. They are on extra- long 131 foot lots, and the houses are a generous 22 feet wide and 48 feet long. The Second Empire style was an off-shoot of the Italianate style, and the houses are basically Italianates with a mansard roof. The classic Italianate flat faced brownstone façade with heavy carved lintels, doorways and window hoods are classic; with carved acanthus leaf brackets that support the triangular pediments.
The mansard roof story rises above the cornice, adding another story of living space. This gives the opportunity for handsome dormer windows, shingled roofs, and a crown of cast iron cresting which once topped off all six houses. The mansard roofs are a nice touch on the flat Italianate façade, but they also have another clever story to them.
At that time, the City of Brooklyn taxed building owners on a rate based in part on how many stories the building had. A mansard roof is technically a roof, not a story, so building owners could get away with five stories of house, but could only be taxed for four. It’s a wonder we don’t see many more mansard roofs. I have a feeling the city put an end to that loophole pretty quickly. Those 19th century guys were just as clever as today’s builders.
(Photo: Nicholas Strini for PropertyShark)











What's Your Take? Leave a Comment