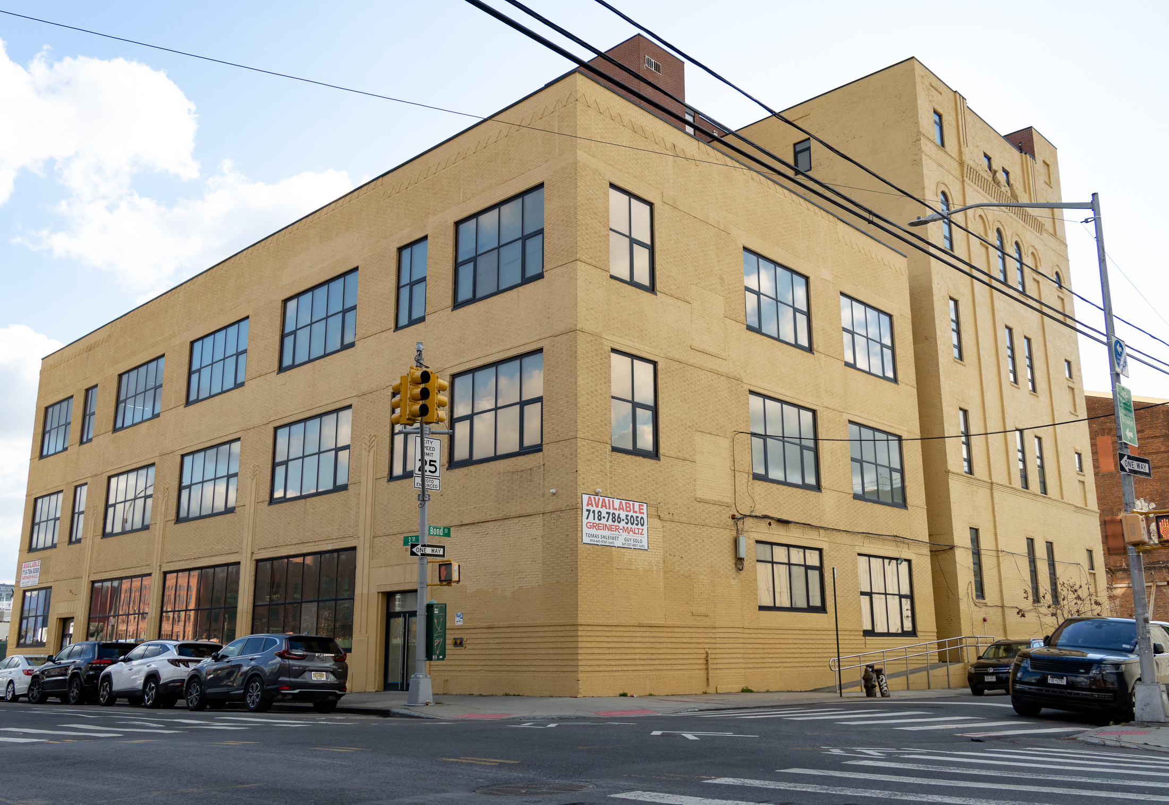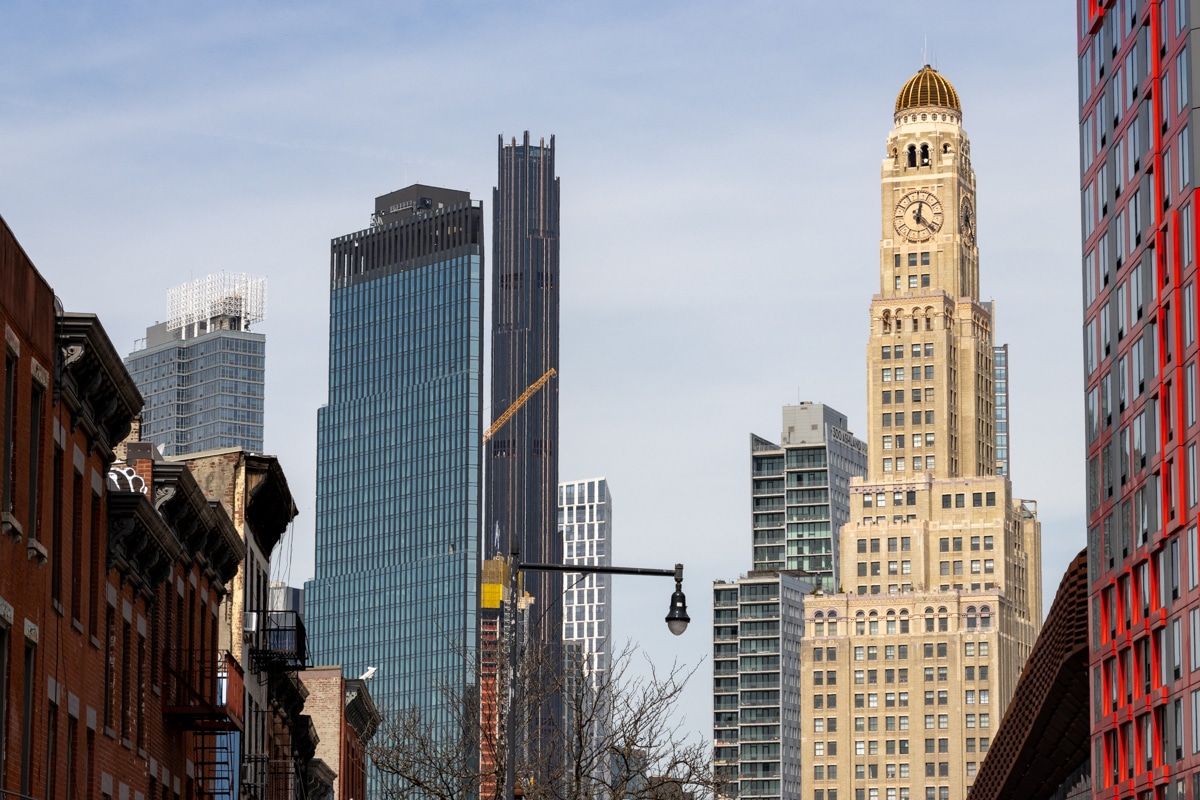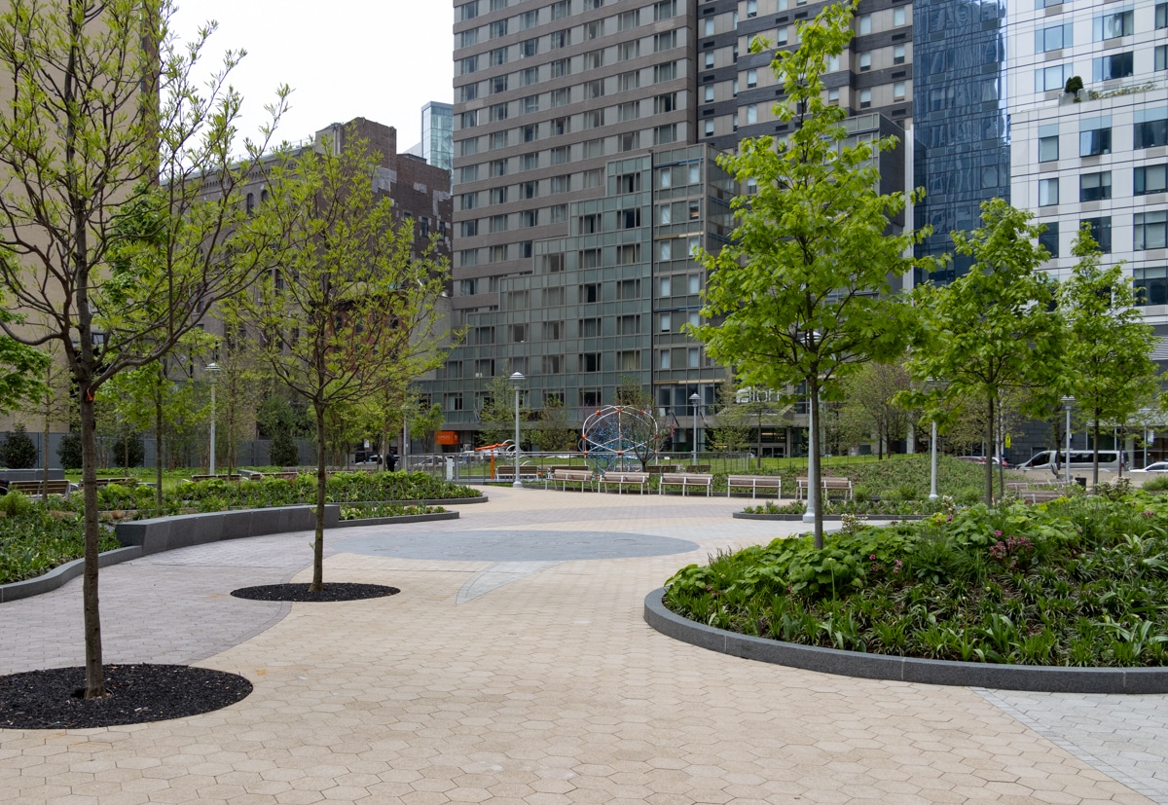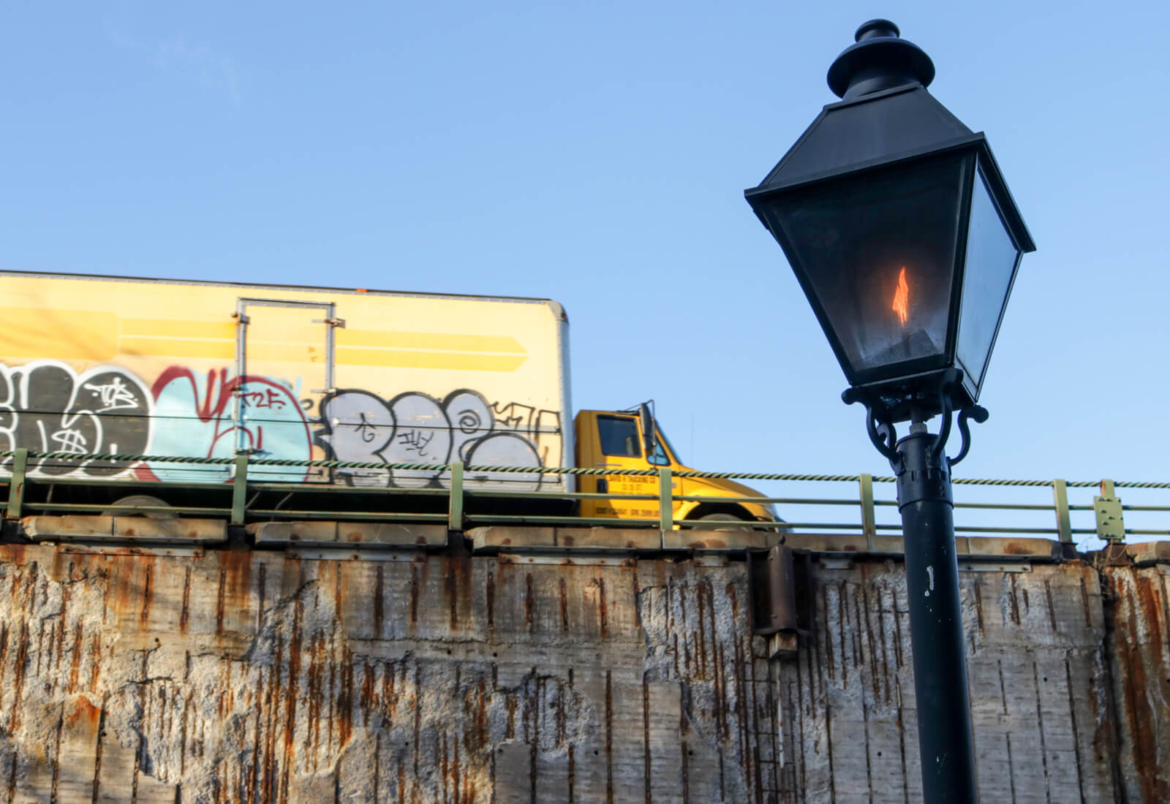Building of the Day: 2115 Benson Avenue
Editors note: An updated version of this post can be viewed here. Brooklyn, one building at a time. Name: Congregation Sons of Israel Address: 2115 Benson Avenue Cross Streets: Corner 21st Avenue Neighborhood: Bensonhurst Year Built: 1918 Architectural Style: Neo-Classical Architect: Emery Roth Other Buildings by Architect: In Manhattan-El Dorado, Beresford, San Remo, Ardsley and…

Photo by Kate Leonova for PropertyShark
Editors note: An updated version of this post can be viewed here.
Brooklyn, one building at a time.
Name: Congregation Sons of Israel
Address: 2115 Benson Avenue
Cross Streets: Corner 21st Avenue
Neighborhood: Bensonhurst
Year Built: 1918
Architectural Style: Neo-Classical
Architect: Emery Roth
Other Buildings by Architect: In Manhattan-El Dorado, Beresford, San Remo, Ardsley and Normandy Apartment buildings, among many others. In Brooklyn-1930s tower wing of St. George Hotel
Landmarked: No
The story: Bath Beach’s Congregation Sons of Israel was founded in 1896, by 60 Orthodox Jewish families who had settled in southern Brooklyn to build a community and family. They first met in rented spaces for services, and sometimes at members’ homes. Funds were immediately raised for their own worship space, and a year later, the cornerstone of a new synagogue was laid. The first Congregation Sons of Israel was located at Bay 22nd Street, near 86th and Benson Avenues. Even though the building was not totally completed, they had a roof over their head and enough done to welcome in the Jewish New Year with Rosh Hashanah services in 1898.
Bath Beach’s Jewish community continued to grow, and so did opportunities for Jews in the larger life of Brooklyn and New York City. By 1918, they were in desperate need for a larger building, and were able to purchase a large corner plot on Benson and 21st Avenues. They hired an up and coming Jewish architect to design the new synagogue. His name was Emery Roth, destined to be one of 20th century New York’s most important architects.
Roth already had at least one synagogue under his design belt, the Adath Jeshurun of Jassy Synagogue on Rivington Street on the Lower East Side. That building was built in 1903, the same year he designed his first big hotel, the Hotel Belleclaire, on Broadway. He had already designed his first big apartment building, the Saxony Apartments on W. 82nd Street, in 1901.
The Belleclaire is a NYC Landmark today, as are many of Roth’s buildings. Continuing his education on designing sacred spaces, Roth also designed the First Hungarian Reformed Church in 1915. Roth had been born in Hungary, in 1871. The church is on E. 69th Street, and is his only Christian church. He designed it in a vernacular, folk Hungarian style.
The Congregation Sons of Israel would be anything but vernacular. According to the Real Estate Record and Builder’s Guide, his original design for the synagogue was a neo-Classical octagonal temple with a domed roof of red Spanish tile. The building would be constructed of limestone, and the large square entrance would form a rectangle with the rest of the building. Inside, the sanctuary space would be completely open under the dome, allowing for an excellent view of the altar and Torah from any seat. Seven sides of the dome arc would be pierced with leaded glass windows that would light the interior.
In addition, the basement level would only be partially below grade, with large windows, allowing for a gathering space, offices and classrooms to be located there. The entire building would be 100 by 100 feet square, and sit on a lot measuring about 194 by 100 feet. Roth’s illustration of the new synagogue appears in the January 19, 1918 edition of the Builder’s Guide, page 86. I’ve reproduced it below.
The cornerstone of the synagogue was laid on June 22, 1919. Governor Alfred E. Smith accepted an invitation to attend and speak, as did many other civic and political officials, both Jewish and Gentile. Many Jewish judges were invited, including State Supreme Court Judge Edward Lazansky. Cantor and celebrated tenor Joseph Rosenblatt was there to sing, and lead his choir in several selections. All of the officers of the synagogue and leading Jewish religious and secular men and women were there, as well. The cornerstone was laid with great pomp, and the building went up.
Notably absent from any press coverage of the event was Emery Roth, or his name. I would not have found his name as the architect had I not seen the Builder’s Guide piece, which made me choose it for today’s BOTD. He’s never mentioned in anything related to the building. Architects don’t go into the profession for mention in the newspapers, generally speaking, because they certainly didn’t get any.
The finished building we see today is quite different from Emery Roth’s design. The entrance got much bigger, and the octagon was squared off. A large rectangular addition with a Talmud Torah was added along Benson Avenue. The biggest change was that Roth’s wonderful domed sanctuary was scrapped, and a much smaller dome rises behind the pedimented entryway, and the rest of the roof looks flat.
Maybe that’s why he didn’t show up, and perhaps, he was not happy with the changes in his design, even though he may have made them. It’s a mystery to be solved, indeed. Emory Roth’s papers and drawings are in the collections of the Avery Library at Columbia University. It would be interesting to find out what happened.
(Photograph:Kate Leonova for Property Shark)












Great looking building!