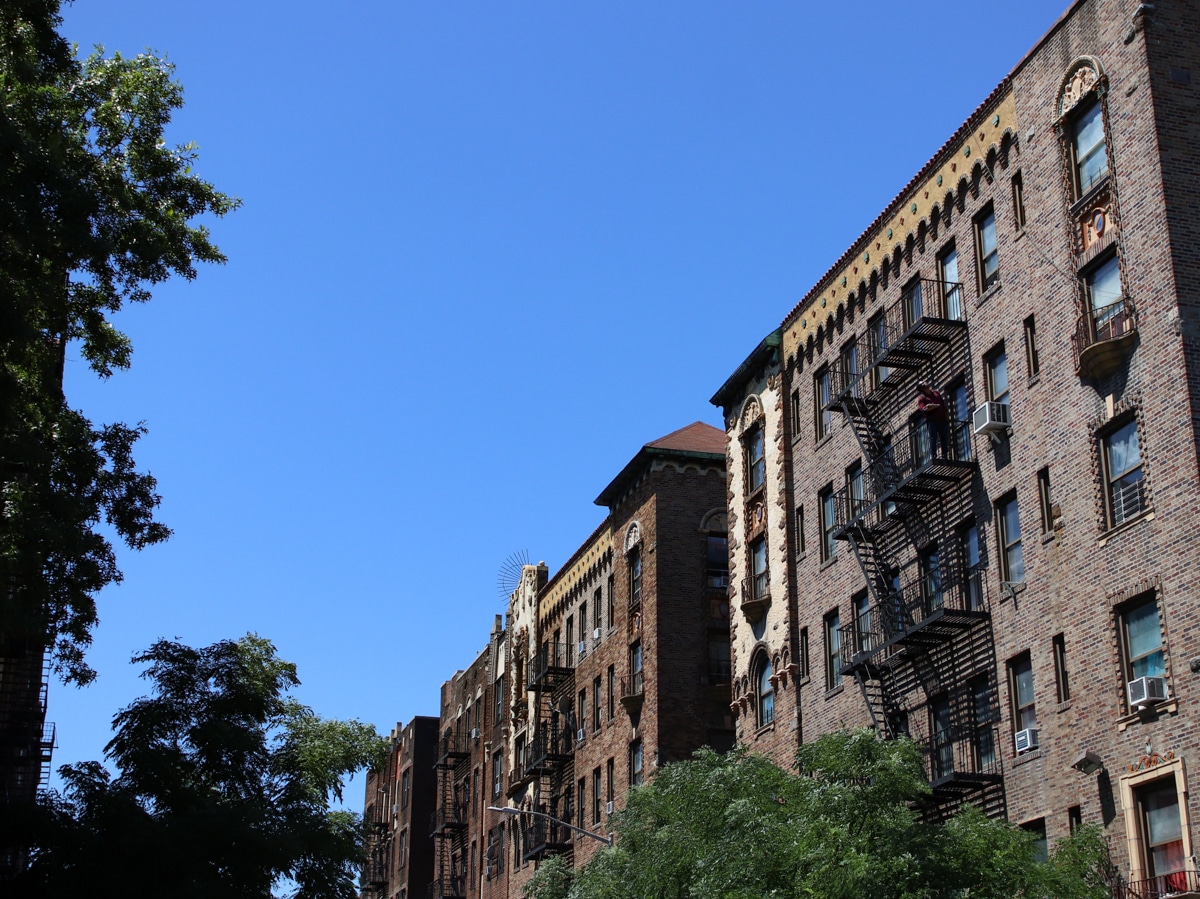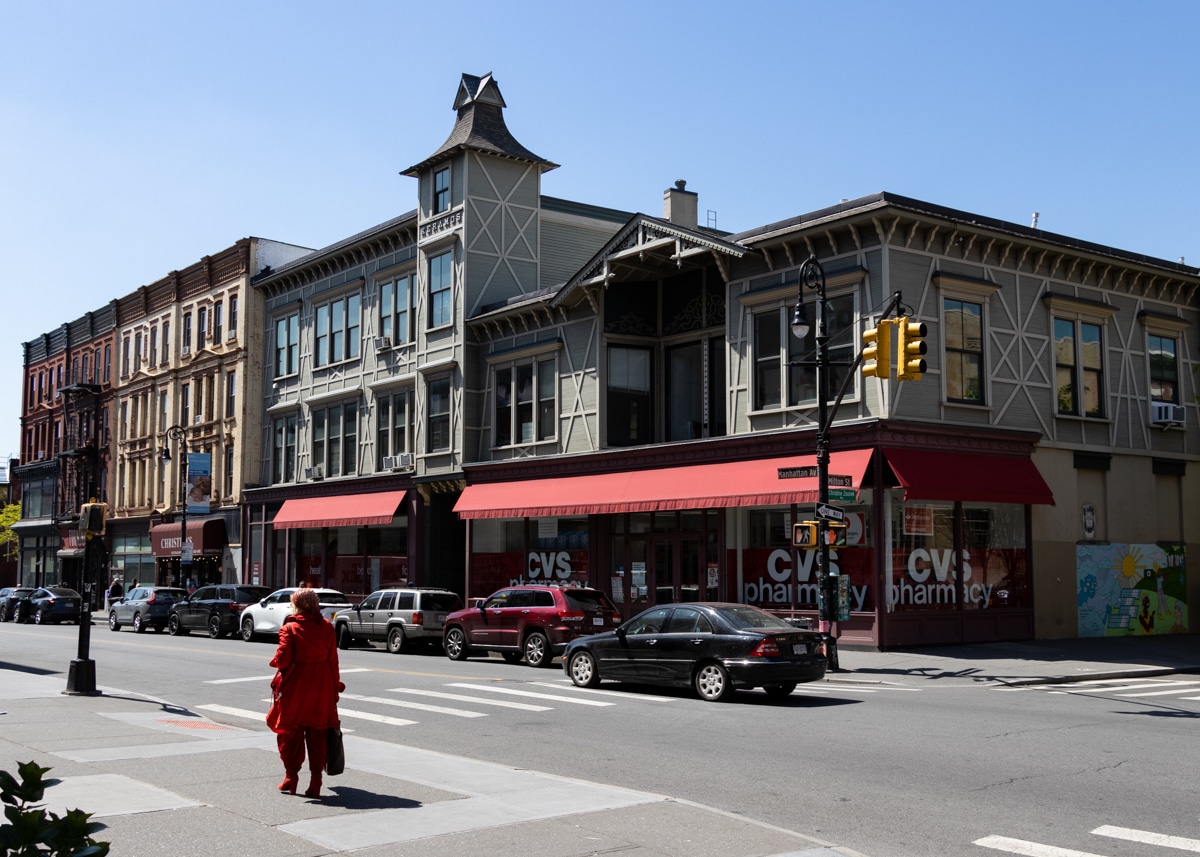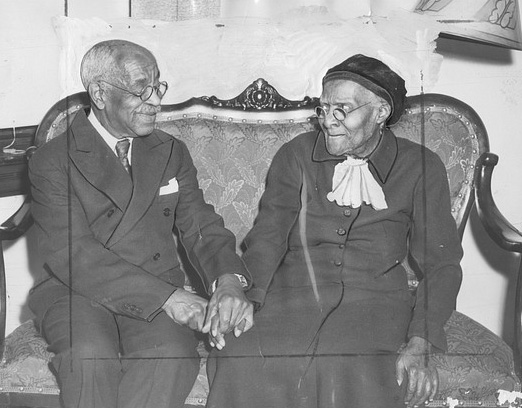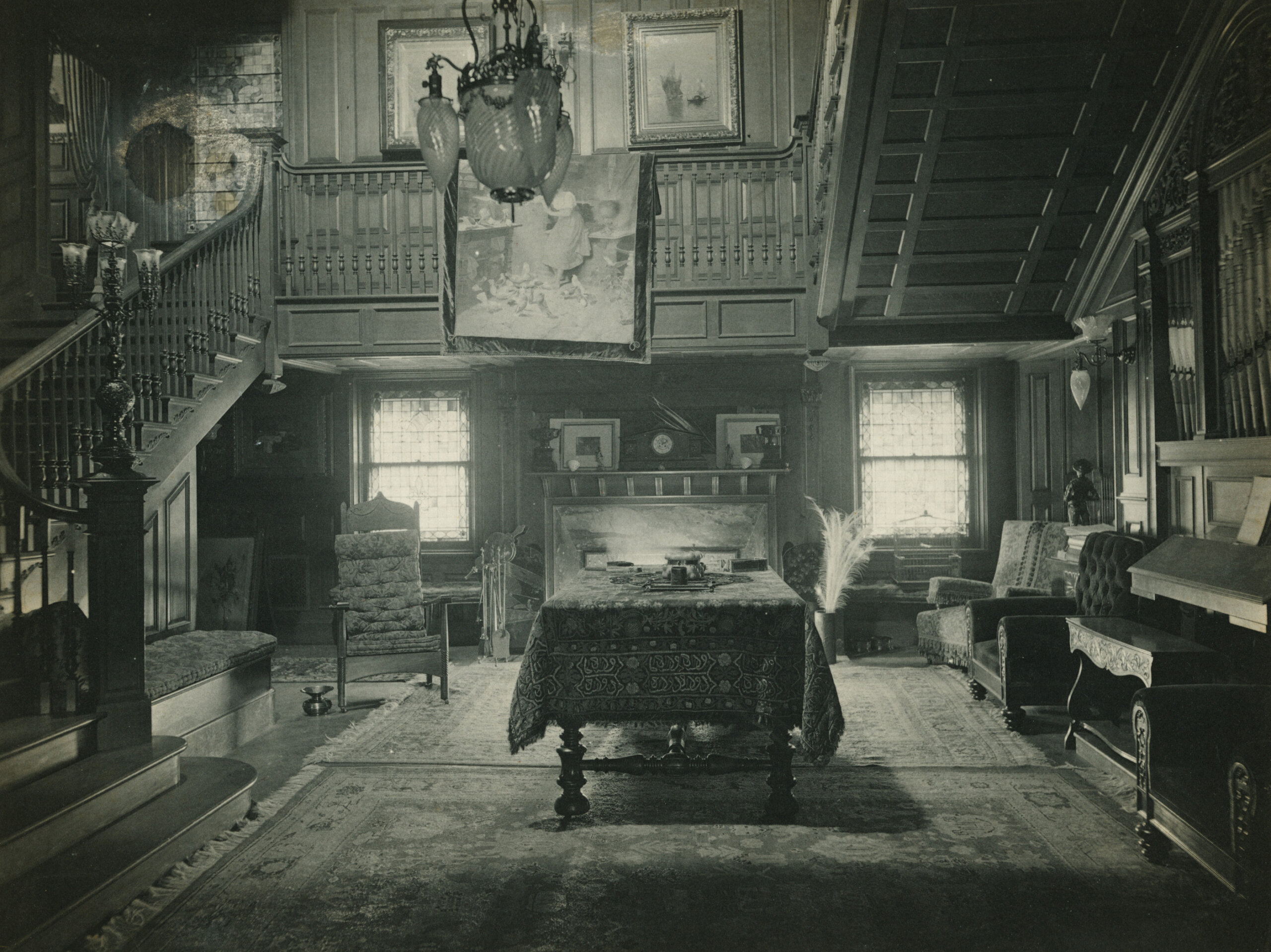Past and Present: The Brooklyn Savings Bank Building
A Look at Brooklyn, then and now. This is one of those buildings that I wish I had seen. The Brooklyn Savings Bank building stood on the corner of Clinton Street, at Pierrepont Street for over 70 years before being demolished in 1964, and eventually replaced by this office and residential building. The bank was…

A Look at Brooklyn, then and now.
This is one of those buildings that I wish I had seen. The Brooklyn Savings Bank building stood on the corner of Clinton Street, at Pierrepont Street for over 70 years before being demolished in 1964, and eventually replaced by this office and residential building. The bank was the work of Frank Freeman, one of Brooklyn’s finest architects, also the designer of the Crescent Athletic Club, now St. Ann’s School, right across the street on the opposite corner. It was begun in 1892, and finished in 1894, and was widely considered to be one of Freeman’s greatest works.
The Brooklyn Savings Bank was an exceptionally good example of Neo-Classic architecture, and was made of Maine granite, with red granite columns recessed in the large arched main entrance on Clinton. Inside, the bank had a huge domed ceiling with columns of Numidian marble, the walls were paneled in onyx, and the counters were onyx and brass. Light came into the dome through clerestory windows, and the whole package must have been incredible.
The BSB decided to build a new headquarters on the corner of Montague and Fulton, and in 1963, they sold the building to the Franklin National Bank, who flipped it to developers later that same year, and the magnificent bank was torn down. The preservation community, at the dawn of its existence in the city, tried unsuccessfully to save it, but to no avail, and like Penn Station, the building became one of the rallying cries for the creation of a Landmarks Commission. Two years after it was razed, Brooklyn Heights became the first landmarked district, an area that would have included this building. Today the site is taken up by One Plaza Place, a mixed use office and residential building. GMAP











And for this board – it should also be noted that the new building was built by Forest City Ratner (they had nothing to do with the razing of the Brooklyn Savings Bank however)
Ratner did some very nice modern rowhouses as well. I used to like him until the whole AY thing.
Really, I was unaware of that – where?
Actually off Atlantic ave. right by the Mall and the Arena. They are brick, with green and (i think) white trim.
That was one beautiful building. It was a great loss, but i do feel the building built on its site is quite a good looking one. The result could have been so much worse but they obviously cared and it shows.
fsrq is correct. this is a commercial office building. There is a community gallery space in the first floor and indoor parking for tenants only.
Elliot Willensky once told me that the neighborhood had been offered a variety of concessions to ease their rabid opposition of this building. But in the end the tower was built as planned, with no concessions other than the gallery space, because the Brooklyn Heights establishment refused to negotiate.
Its also important to note that there was over 20 years between the time the bank building was destroyed and this building (with a beautiful roof IMHO) was built on the site. With this site
used as a parking lot. Finally, it is important to note that 1 Pierrepont Plaza(and Morgan Stanley moving operations there) is credited with one of the most important successes that led to the revitalization of downtown Brooklyn as a viable business district. Context is important
Looks like a beautiful building but the building pictured is actually called 1 Pierrepont Plaza and it is strictly an office building (unless a conversion happened in the last yr)
This was one that got away right at the last minute. That same year Minard Lafever’s Church of the Restoration (ironic name) was demolished. It was on the corner of Clark Street and Monroe Place.
Cynics would point out that Brooklyn Heights needs neither another church nor another bank, and yet they should have been saved as examples of the finest work of the finest Brooklyn architects.
Nevertheless I like to think that the architectural riches recently designated in Crown Heights and Prospect Heights more than make up for the losses of the “Mad Men” era.