Walkabout: Castles Made of Air, Part 1
Read Part 2 of this story. There are a lot of very talented architects working in the last decades of the 19th century, on into the beginning of the 20th. Most of them are now familiar names to readers of this column and the BOTD, but how much do we really know about most of…


Read Part 2 of this story.
There are a lot of very talented architects working in the last decades of the 19th century, on into the beginning of the 20th. Most of them are now familiar names to readers of this column and the BOTD, but how much do we really know about most of them?
We’ve seen men who turned social connections into big business, and men who traded on city and government ties to put themselves in the position of getting lucrative city contracts.
Some lived long lives, others died before their times, often with the unfilled promise of greater works that could have sprung from their imaginations. Sadly, one couldn’t take the pressure and took his own life, and one got himself in a lot of trouble proposing castles in the air.
Frank Keith Irving appears here and there in the Brooklyn records between 1880 and 1900. He went by his full name, and also at times, by F.K. Irving and F. Keith Irving.
He was one of those men that we know little about. His education, training, and general origins are a mystery.
From the Brooklyn Eagle and the Real Estate Record and Builder’s Guide, a trade publication, we find his work appearing in Crown Heights, Bedford Stuyvesant, Prospect Heights, and Bushwick. He was good, with moments of great talent.

He appears on the building scene late in 1886 with an interesting double house, on Bergen Street in Crown Heights North. He then appears with a group of 4 story, 3 family plus storefront buildings on Fulton Street, near Franklin Avenue.

He went on to design another group of mixed storefront and residential buildings on Flatbush Avenue, near Prospect Place, in March of 1888. These buildings were unique in that they were quite long and had separate entrances on both Flatbush and Prospect, being built diagonally near the corner.

We can’t really discern much from these except to say that Irving was quite comfortable with the Romanesque Revival /Queen Anne styles, which were at their most popular at this time, and showed great promise for future work.

In 1888, Frank Keith Irving designed his best buildings, which are among the finest collection of row houses in Brooklyn, if not the city. These are on Linden Street, starting at the corner of Bushwick Avenue, stretching back towards Broadway.
The ten houses, plus corner house are gorgeous examples of Queen Anne row house design, with the use of rough cut stone, warm brick, inventive metal cornices, and stunning examples of terra-cotta trim. These will be further examined in today’s BOTD column.
Careers could be made with beautiful buildings like this, and perhaps these houses led to more work, including what would have been the work of a lifetime: a magnificent castle of a building with towers that would reach the sky.
In June of 1888, the Brooklyn Eagle reported on a wonderful new Bible Institute that was going to rise on Sackett Street, between New York and Brooklyn Avenues.
Apparently plans had been in the works for 18 months among a select group of wealthy men from New York, New Jersey and Pennsylvania, to build a grand non-sectarian Union Biblical Institute; a training center for Christian work and education that would bring together young men of every background to prepare them for the ministry.
The new seminary would rise five stories tall, and would have fronted on Sackett, as well as on New York and Brooklyn Avenues, making it a very large building, somewhat the size of the Brooklyn Museum.
What wasn’t building was to be park-like grounds. The building was to have no cellar, as the ground would be built up to a height of ten feet, and a stone wall built up around it, and the building settled into the middle of this new land.
The basement level would be of bluestone, built above ground, with classrooms, property rooms, boilers, workshops, machinery shops, swimming baths and electric lights. The rest of the building would be limestone.
The first floor would contain officer’s rooms, students’ rooms, and bathrooms. A grand foyer and stairway would rise from this level, leading to a dining hall, more school rooms and a scullery and butler’s pantry.
The building was to have two elevators, one running to the top of a tall central tower, which would lead to a stairway that would lead up to an observatory at the top of that tower.
The observatory would be of wrought iron and copper and would revolve on large ball bearings. The panels of the dome would roll back to enable the telescope to be moved to observe the heavens.
This tower would be 540 feet tall, supported by six foot thick walls sitting on an extremely large and thick foundation.
Below the observatory, the plans were to have the largest four dial clock face in the world, each dial measuring 30 feet in length. A set of cathedral chimes would play a tune each hour.
The center of the building, presumably next to the tower, would be the auditorium, with a main gallery and two galleries above for seating, all topped by a magnificent 180×150 foot stained glass dome.
The building was to have two smaller towers, one on each side, as well, with the entire building also housing a library, two parlors, two reception rooms, a gymnasium, baths and 500 student’s rooms.
The two side towers would be used as apartments. The president of this massive institution was a man named Theodore Fuller, and Frank Keith Irving was listed as the architect and superintendent of the institute and project.
When asked about the other names of directors and trustees by the Eagle, Mr. Irving would not do so, saying that if he did, those eminent men would be bored to death by contractors, and they did not want any notoriety of any kind until the contracts had been awarded, which would take place about two weeks after the interview.
He went on to say if anyone had any doubts, they could come to his office at 1215 Bedford Avenue, where he had drawings and models of the building for anyone to see.
(I looked up Sackett Street in this part of town, on old maps, and it was folded into Eastern Parkway in the 1870’s, when the Parkway was built, and should not have been existent even in 1888. Brooklyn and New York Avenues would place it in the Crown Heights or Flatbush neighborhoods, somewhere. Several streets changed names over the years, but Sackett Street was not one of them, and according to the paper’s further description of the building, would have had to run east to west.)
If this grand building, dedicated to Christian education had been built, it would have been the largest institutional building in Brooklyn. It would have risen high above the neighborhood, with a central tower that would have been a landmark for miles, easily the tallest building in all of Brooklyn.
The magnificent domed auditorium and the observatory tower would have been architectural marvels, drawing crowds just to see them. As architect, Frank Keith Irving would have become a household name, in his own time, surely, and had the building survived, he’d still be known today.
President Fuller, as head of such an institution, would be as famous as Henry Ward Beecher, or the Reverends Talmadge and Cuyler. Too bad we can’t see this marvel today. But then, no one did. It was all a big con: a castle made of air.
Next time: Castles made of air and the Poke Moke. You’ll have to wait and see what that’s all about.


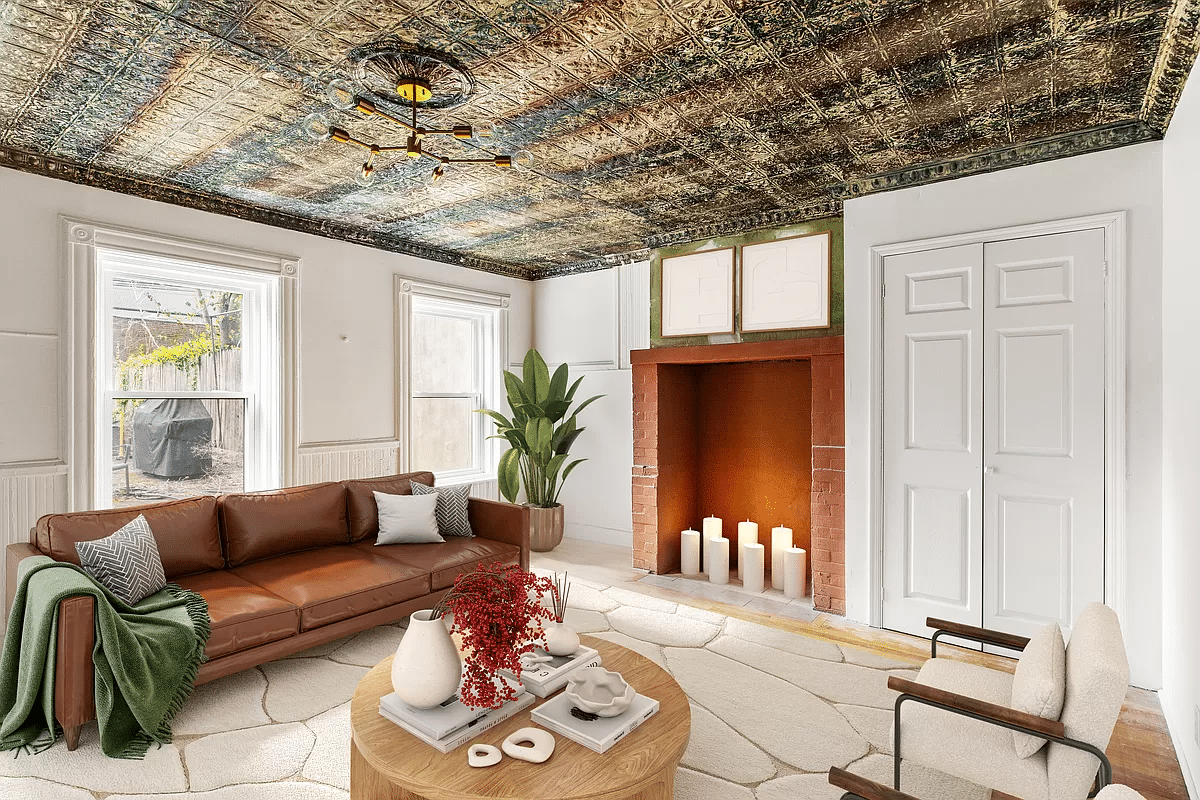
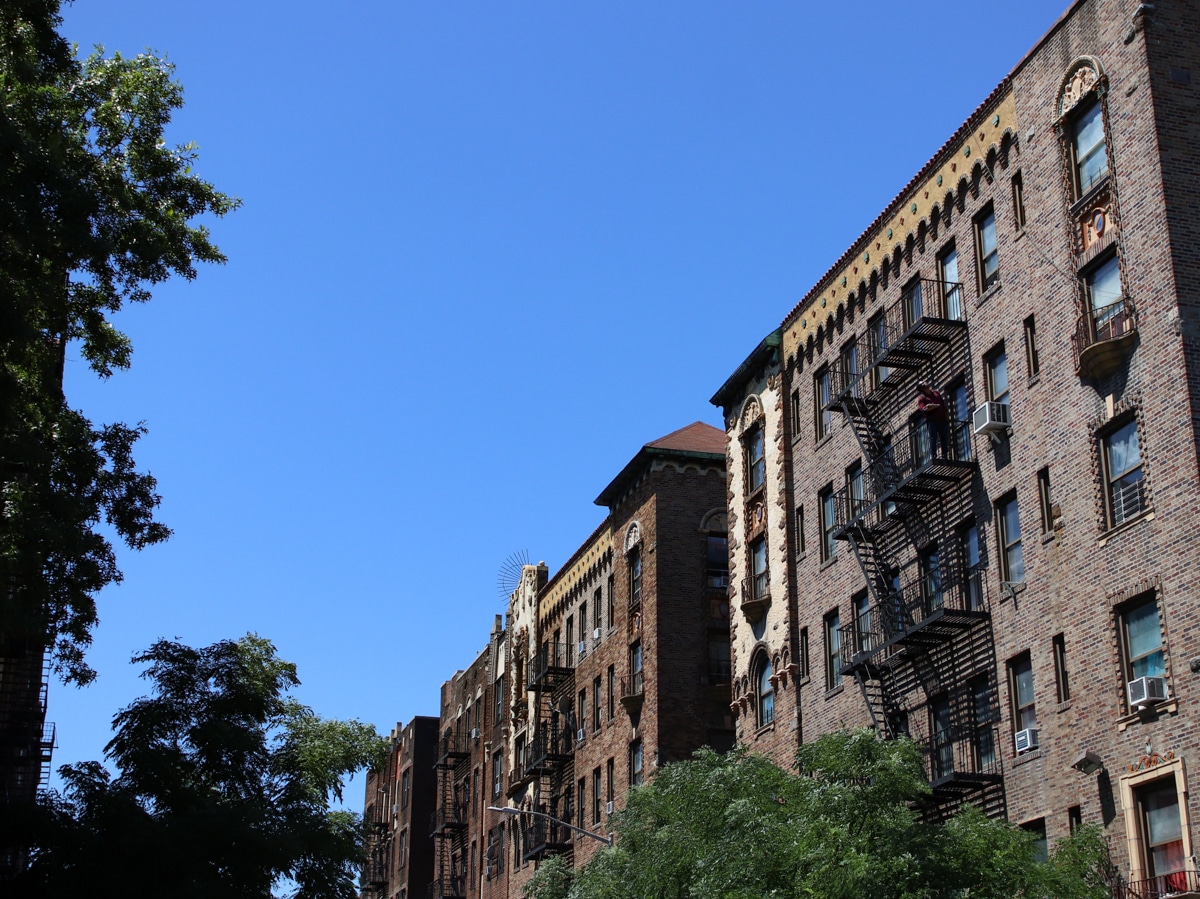
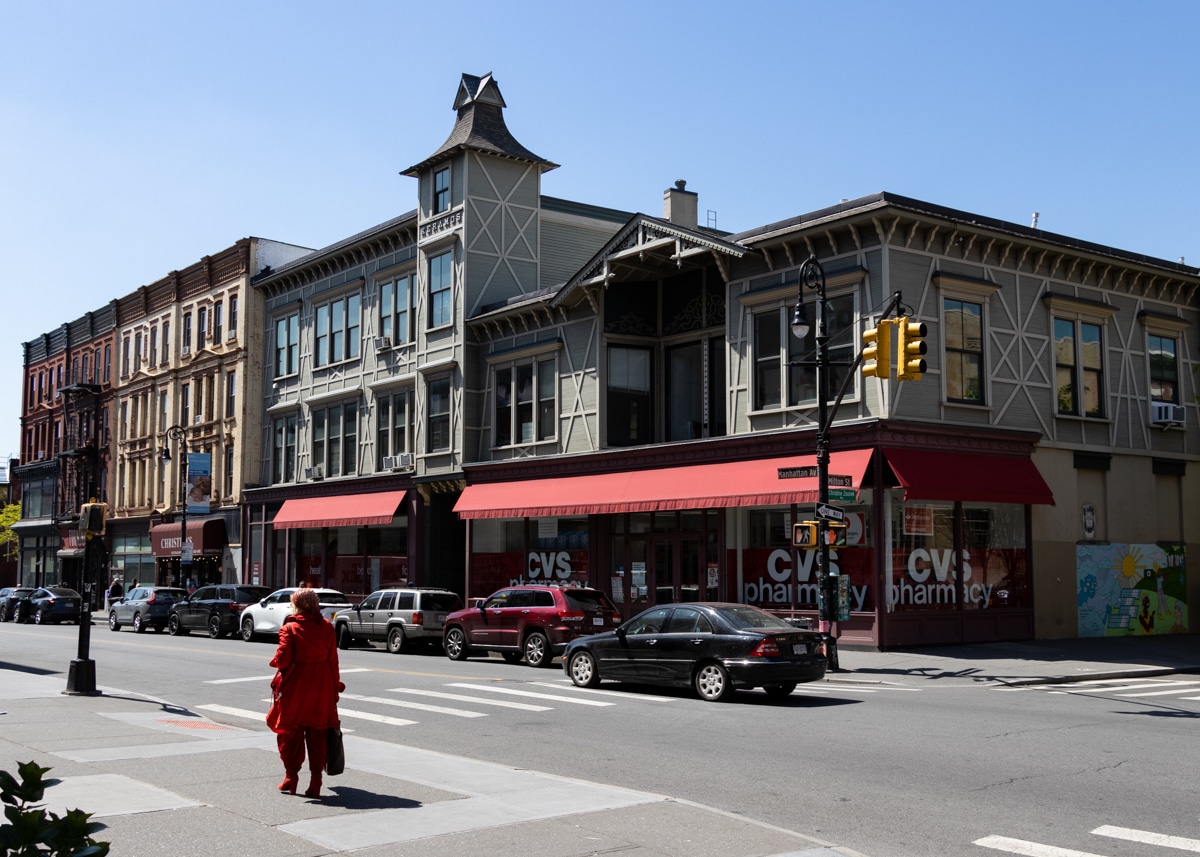


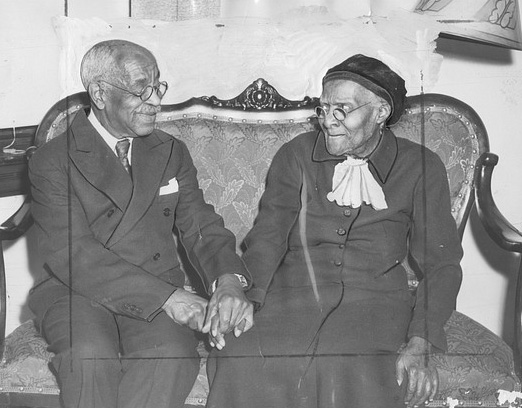
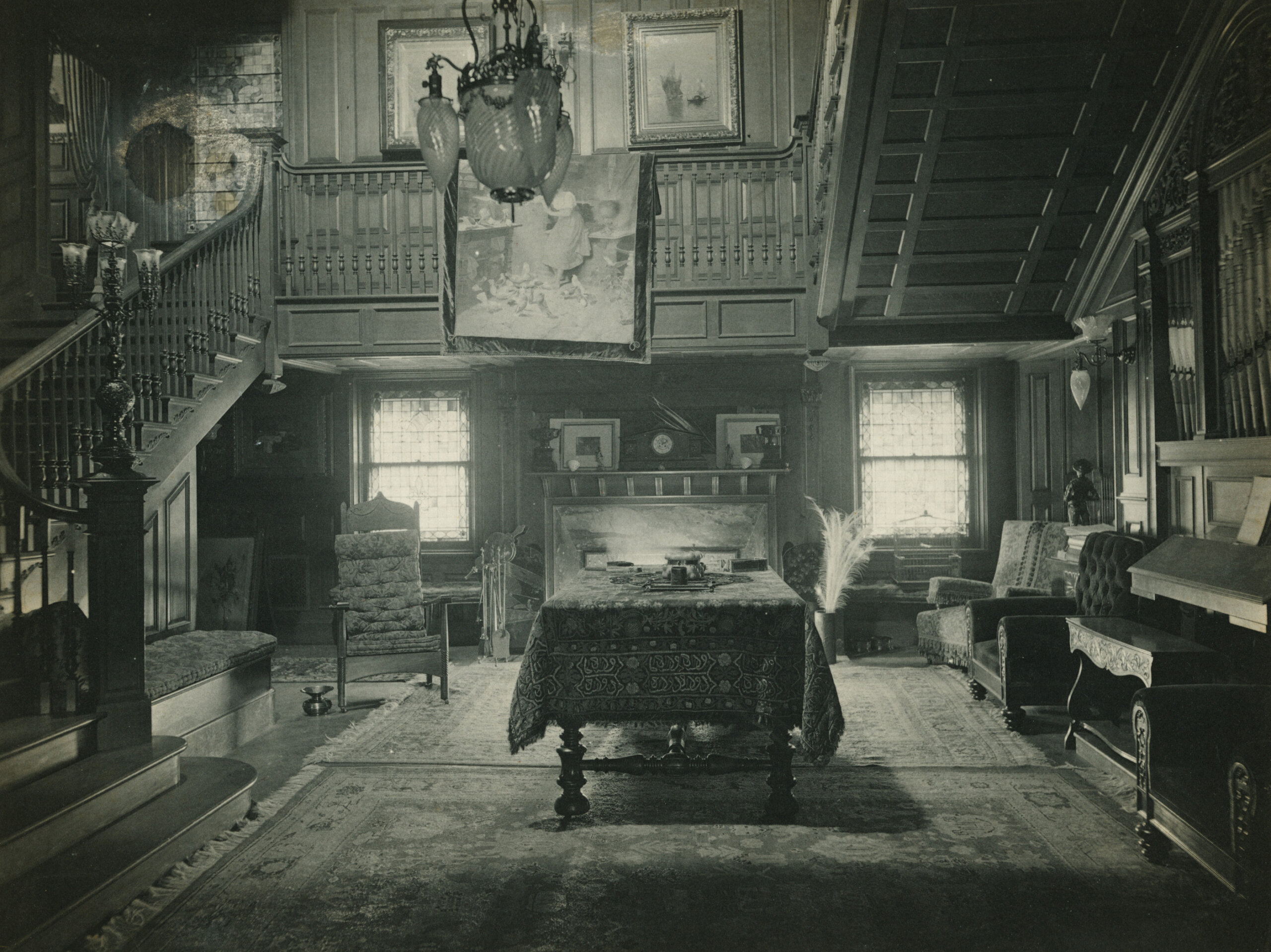
That building you’re talking about sounds incredible. In fact it sounds almost unbelievable- practically speaking, how realistic was that design?
It seems like many of the architects that are super popular in the 1880s and 90s seem to fall off the radar by 1905. I am guessing these men are associated with a Victorian style that fell out of favor going into the 1910’s. Or these men are all dead by the 1910’s
Nice corner house. beautiful roof cresting and dramatic dormers.
Where’s the front door? On the side? I always think it is odd when one can’t find the front door on a very grand house.
The little house on Bergen is one of my favorites in the neighborhood. I’m amazed that- after seeing the other buildings Irving did, he is not better known. I remember looking up at the buildings on Fulton a few weeks ago, not knowing anything about them and thinking how beautiful they must have been in their heyday.
Well, ok- now I have to wait until Thursday to find out about Castles Made of air.