Rockland County Mid-Century Modern House With Atrium, Sunken Living Room, Yours for $625K
You can embrace some woodland style, inside and out, with this mid-century house that is a bit of a time capsule with much of its original character intact.

Photo via Ellis Sotheby’s International
You can embrace some woodland style, inside and out, with this mid-century house that is a bit of a time capsule with much of its original character intact. That includes an indoor garden complete with a tree, a sunken living room, and wood-covered walls and ceilings.
The Rockland County house on the market for the first time since 1968 is located at 49 Pomona Road in Suffern, N.Y., a hamlet of Ramapo. It is nestled in a subdivision developed in the mid 1960s originally known as Pomona Park II.
The subdivision was one of several developed in the county by Versland-Rhodes Inc., a company comprised of Irwin Rhodes and Anders Versland. Rhodes had a building background while Versland an architecture one. According to a 1968 New York Times article about the duo’s new model homes boasting indoor pools, Verslander’s architectural studies were conducted in Norway.
Ads for the Pomona Park II development in 1965 ran with the tag line “contemporary art in 3 dimensions” and described the residences as “designed for the boldly imaginative.” Highlighted features included indoor-outdoor living, one-acre lots with mature trees, and “smart redwood exteriors.”
Decks figured prominently in many of the company’s homes, aiding in that promised indoor-outdoor living, along with sloping sites that allowed for walk-out lower levels. In 1970 Irwin Rhodes was quoted in a New Jersey newspaper, where the company had expanded, as saying that the company “specialized in building on rugged, mountainous terrain.”
The slope is fairly gentle at this Pomona Road house, but the dwelling does have a substantial deck and a lower level with access to the outdoors. A street view shows the house is set back from the street with a stone wall edging a front lawn filled with mature trees.
Deed records show the residence house was sold by Versland-Rhodes Inc. to the original owner in 1966. In 1968 the first owner sold the property to the current family, who has owned it ever since. Those owners appear to have kept many of the distinct features of the interior intact.
The main entry, accessible via the deck, opens into a foyer with sliding glass doors leading to a striking atrium with mulched planting beds and a stone walkway. Radiating out from the atrium is the substantial sunken living room encased in wood and dominated by a four-sided brick fireplace.
The brick from the fireplace is repeated in a wall in the kitchen, which has the original cabinets in need of some TLC, orange countertops, and even a few vintage appliances.
Two of the three bedrooms are shown and they both have the same indoor-outdoor feel with walls and ceilings of wood.
There are 2.5 baths and the one pictured has more paneling, a sunken tub, and long tiled vanity.
Off the atrium a circular staircase leads to the lower level with a family room and office or workshop space in need of a bit of attention.
Outside, the nearly one-acre site includes some lawn, mature trees, and a garage.
Listed by Catherine Hotaling of Ellis Sotheby’s International, the house is priced at $625,000.
Related Stories
- 3 Lushly Illustrated Books With an Upstate Connection for Old House and Design Lovers
- A Shingle Style Manse in Historic Park Hill, Yonkers’ ‘Suburb Beautiful,’ for $1.095 Million
- Former Black-Owned Catskill Guest House in Need of Rescue, Yours for $99K
Email tips@brownstoner.com with further comments, questions or tips. Follow Brownstoner on Twitter and Instagram, and like us on Facebook.

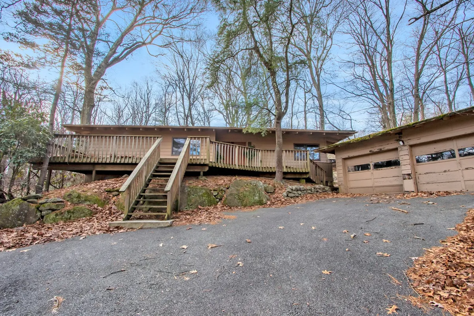
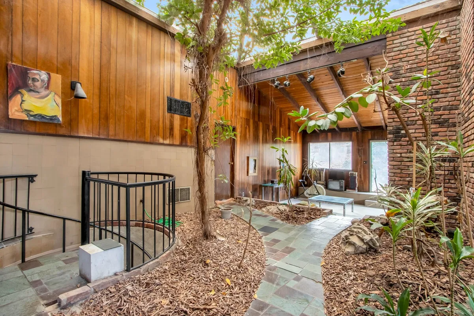
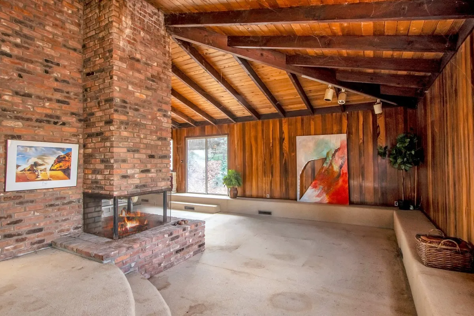
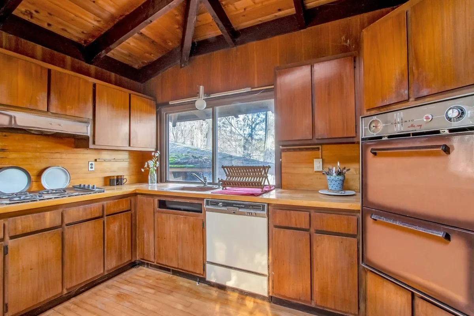
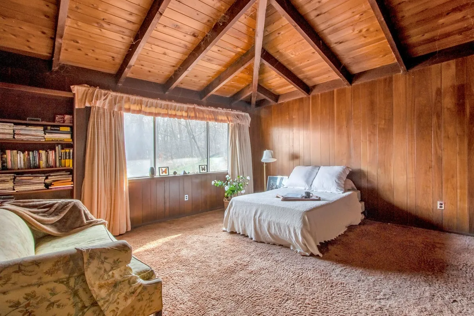
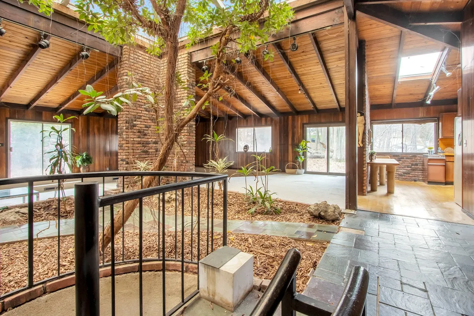
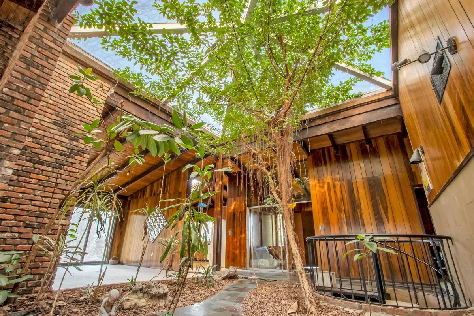
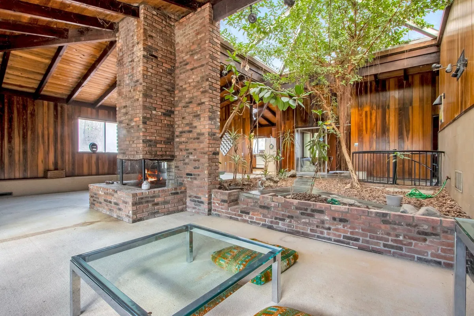
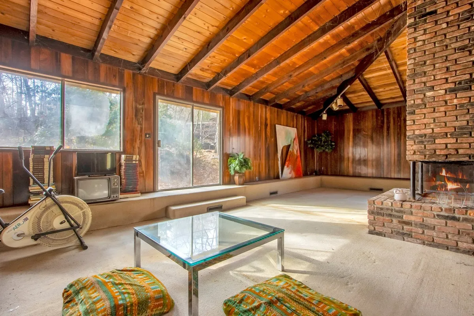
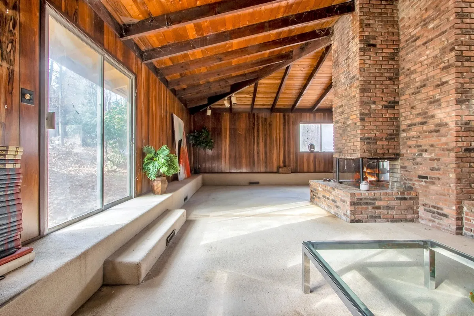
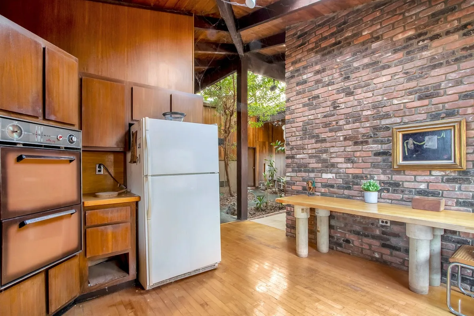
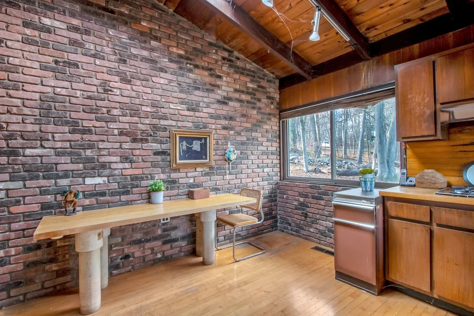
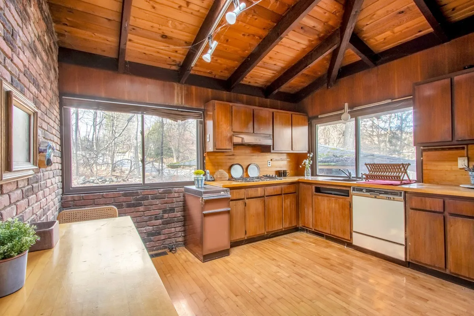
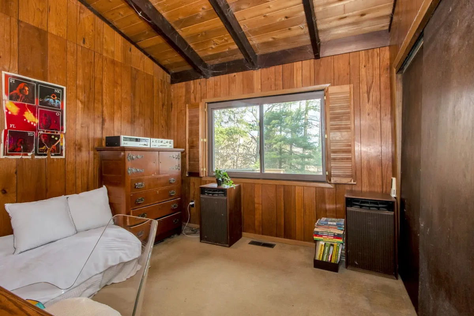
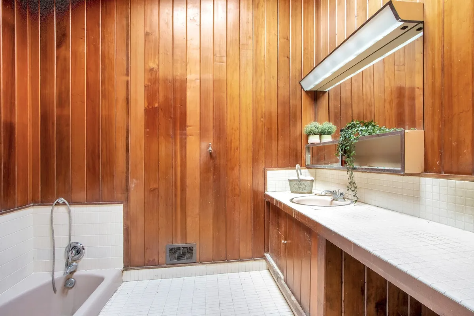
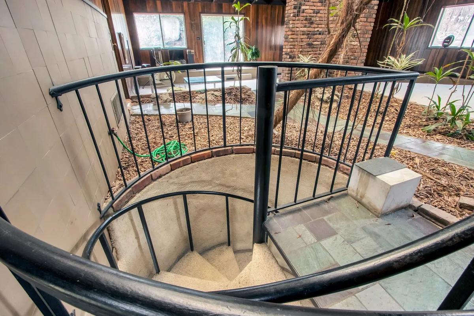
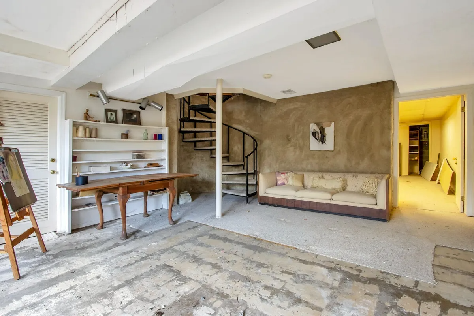
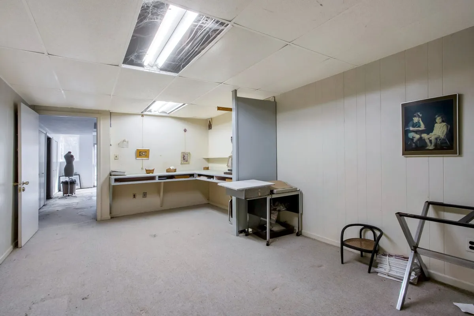
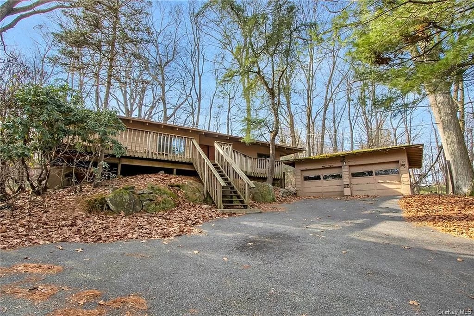
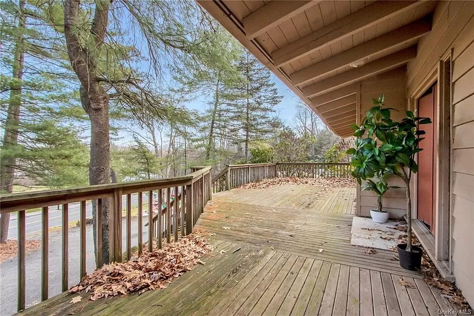
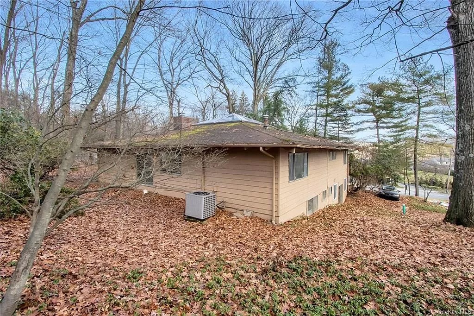
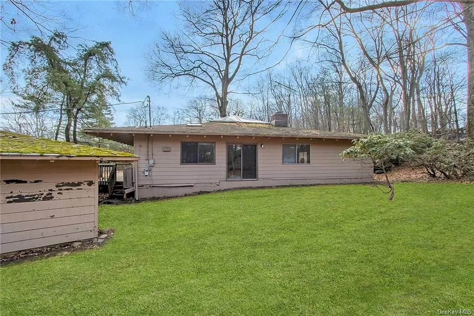
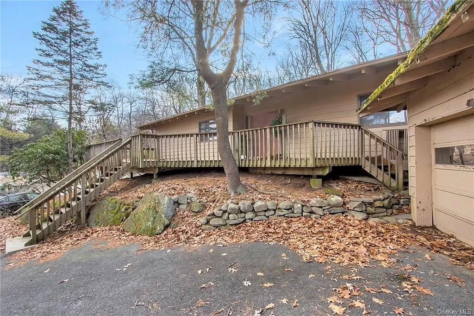
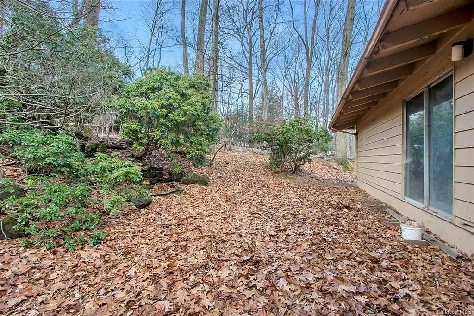







What's Your Take? Leave a Comment