A Shingle Style Manse in Historic Park Hill, Yonkers’ 'Suburb Beautiful,' for $1.095 Million
Pitched as “the suburb beautiful” by its developers, Park Hill in Yonkers offered early 20th century house hunters large digs just outside city limits.

Photo via Link NY Realty
Pitched as “the suburb beautiful” by its developers, Park Hill in Yonkers offered early 20th century house hunters picturesque views of the Hudson River, access to transit, and graciously sized homes just outside the city limits. Part of the original development, a Shingle Style abode on the market still has plenty of that curb-side appeal as well as an interior with a surfeit of intact woodwork.
The elevated plain just north of Van Cortlandt Park was transformed into a neighborhood of winding and leafy streets with commodious dwellings beginning in the late 1880s. The opening of a train station nearby offered easy access and the developers behind the neighborhood, the American Real Estate Company, added a further enticement by installing an elevator from the station to their new neighborhood on the hill. They enthusiastically pitched their project in booklets, ads, and advertorials with the promise of relief from tiny city dwellings.
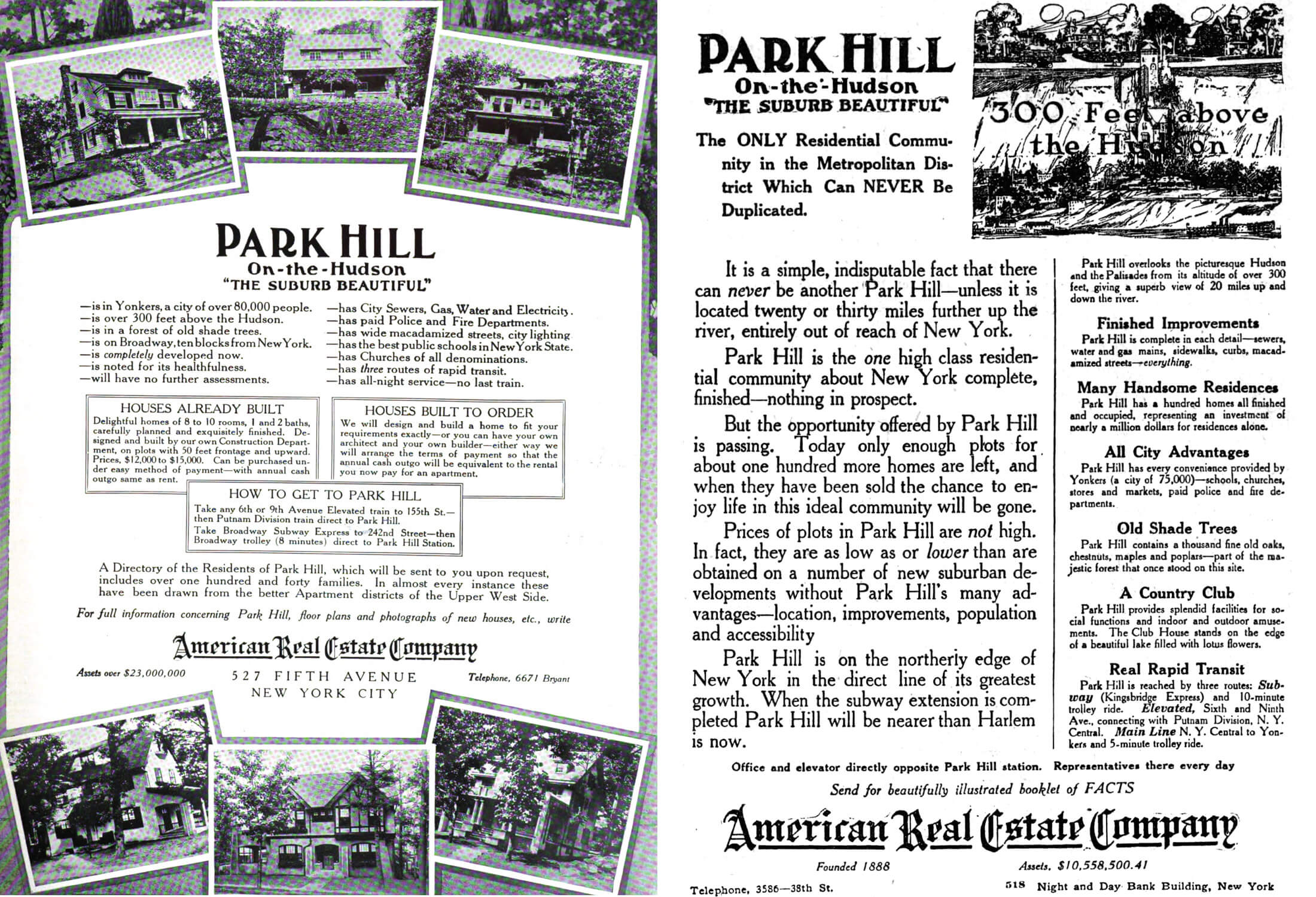
Perhaps seeking to lure away some buyers eyeing the new developments in Flatbush, Park Hill’s promoters advertised it in the Brooklyn Daily Eagle in 1908 as “the only residential community in the metropolitan district which can never be duplicated” with finished improvements, including gas service and sidewalks, and a country club for socializing.
The majority of the homes in the original development were constructed between 1890 and 1918 with an architectural mix of the popular styles of the time, including the Shingle Style on display at the house on the market at 240 Van Cortlandt Park Avenue. The listing dates it to circa 1896, but it is likely a few years later.
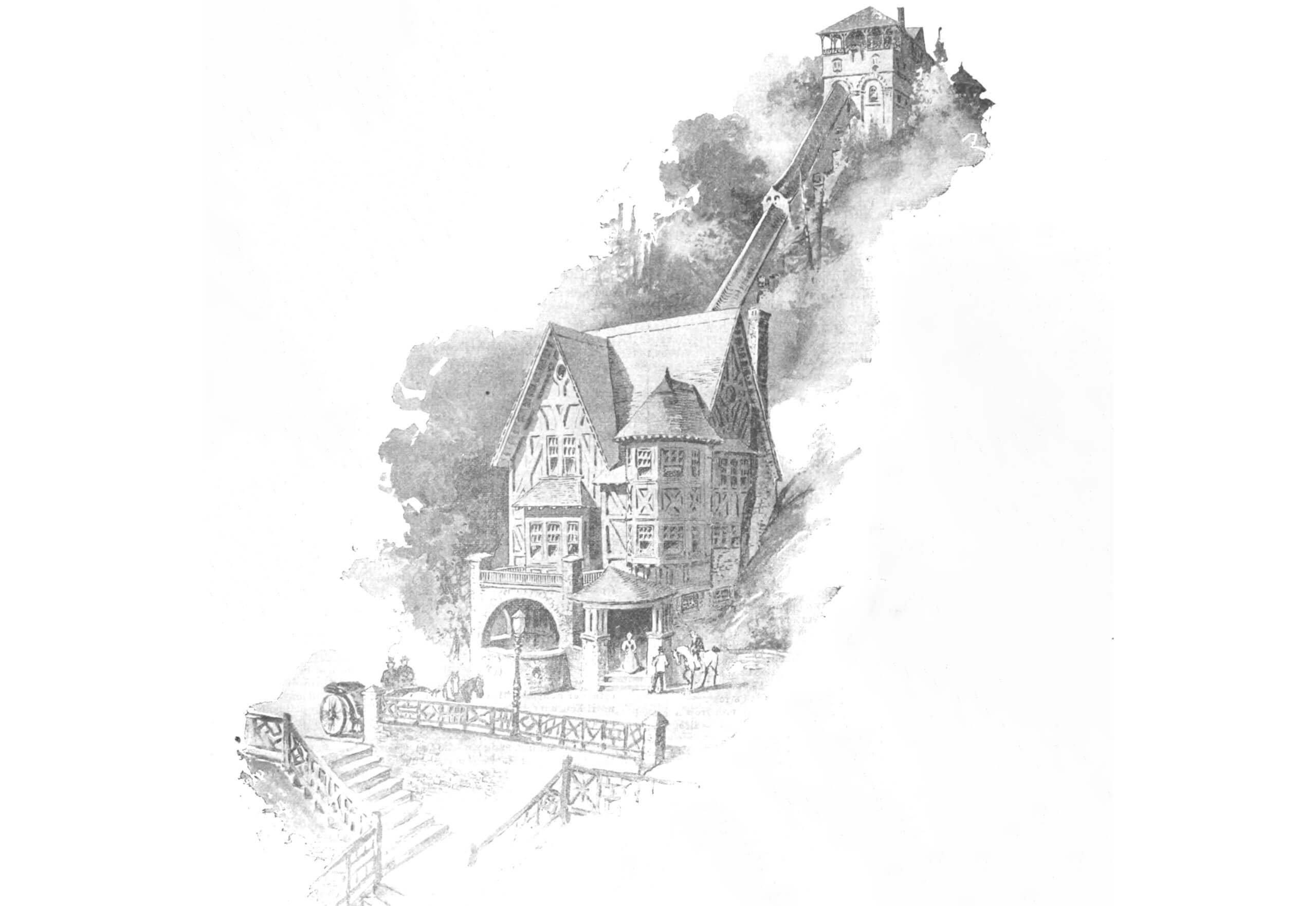
House hunters in Park Hill were offered the opportunity to buy an already completed house or to bring their own architect and builder to create their ideal home. That is, according to an early booklet for the development, as long as it met the requirements of dwellings expected in a “first class community.” Records show a number of architects behind the houses in the district, including G. Howard Chamberlin, Israels & Harder, Arno Kolbe, and quite a few by Adolphus Frederick (A. F.) Leicht.
Conveyance records show that in June of 1902 the American Real Estate Company sold the lot on Van Cortlandt Park Avenue to its first owners, Allen P. and Adelaide Wilson. The deed for the sale includes the condition that the construction of a house “of an architectural style approved” by the company and costing no less than $15,000 be started within three months of the sale and finished within one year. It also specified a required set back from the street and included the restriction that no part of the property could be used for purposes that would be “offensive to those dwelling on the land adjoining,” such as a saloon, slaughterhouse, or brass foundry.
The couple were quick to act on the construction of the home as that same month the Yonkers Statesman reported that a building permit had been issued to Allen P. Wilson for the construction of a frame and stone dwelling. The newspaper didn’t dish all the details and failed to identify the architect.
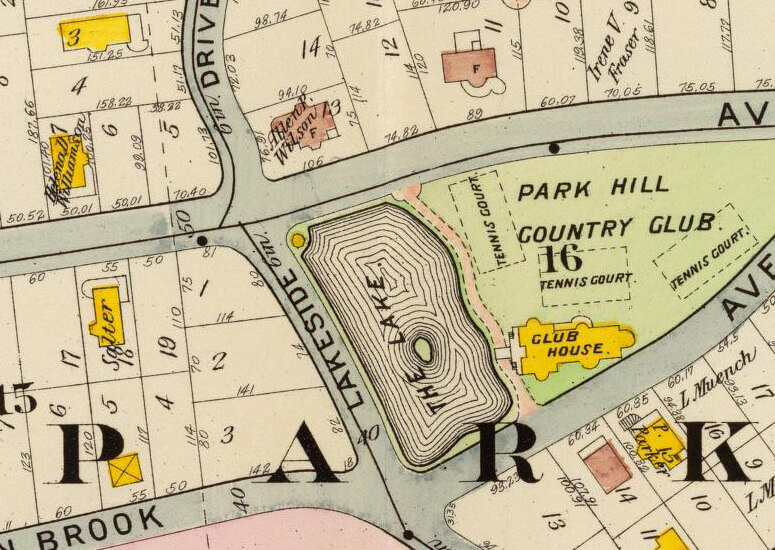
It is possible that the stone and shingled house, with its tower, dormers, and columned porch, is the work of A. F. Leicht. A notice of plans being prepared by Leicht for a stone and frame house in Park Hill was published soon after the building permit was granted. Leicht had an architectural practice based in Manhattan and designed churches and houses until he headed out to California, where he set up a practice in Los Angeles after World War I.
Whoever the architect of 240 Van Cortlandt Park Avenue, the deed conditions were met and the Wilsons were listed in residence in the house in the 1904 city directory. They owned the property until 1919 when they sold it to Henry T. and Mary Dodge. In the census the next year, the latter appear in the house with their three young children and a housekeeper. Henry, an exporter with the firm Dodge & Seymour, died in 1943 and Mary sold the property in 1946.
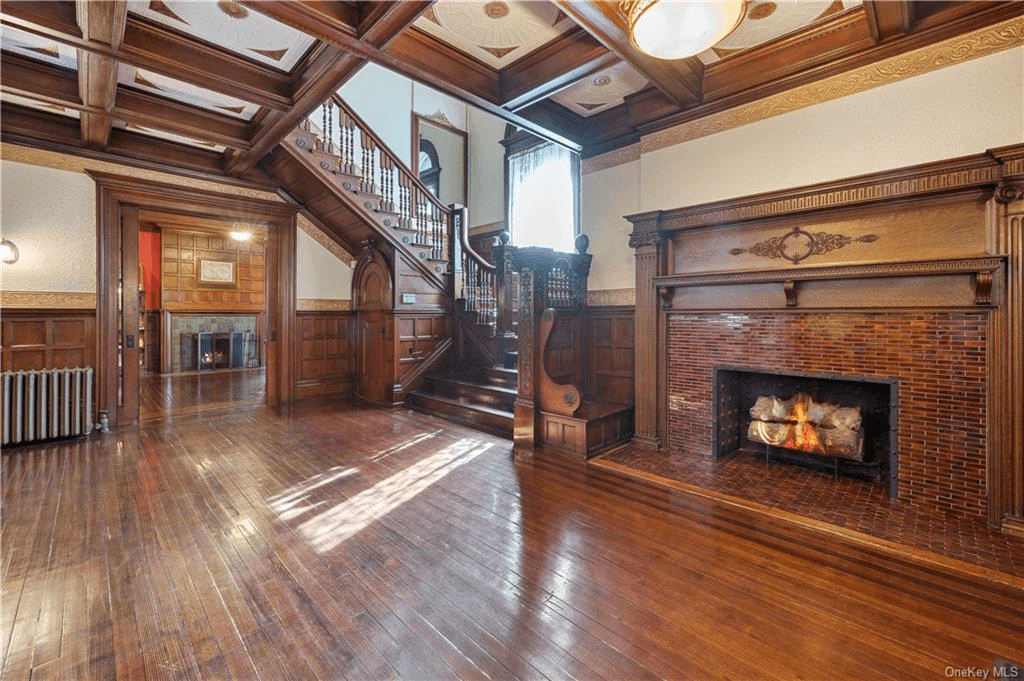
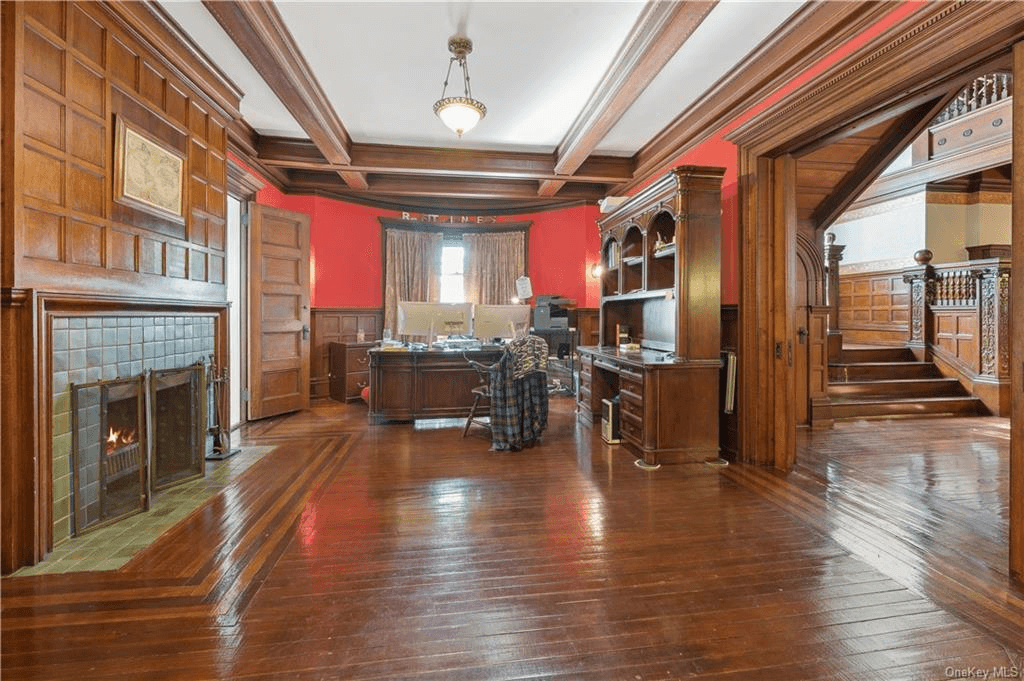
The roughly 4,499-square-foot house is certainly sized for grand living. The main level includes a generous foyer or reception hall with parlor, library, dining room, and an updated kitchen. Eight bedrooms are spread across the upper two floors. The house has central air.
For those looking for period details, the foyer is an impressive start with wainscoting, a coffered ceiling, a wooden mantel with a tile surround, and a grand stair. The parlor, dining room, and library all have mantels as well. Although the photos show some atmospheric fires blazing, the listing does not specify whether the fireplaces are in working condition.
On the floor plan a butler’s pantry can be seen between the dining room and the kitchen, but without a listing photo it isn’t clear if the original cabinetry is still be in place. The kitchen itself has had a more recent upgrade with wood cabinets, an island, and stainless steel appliances.
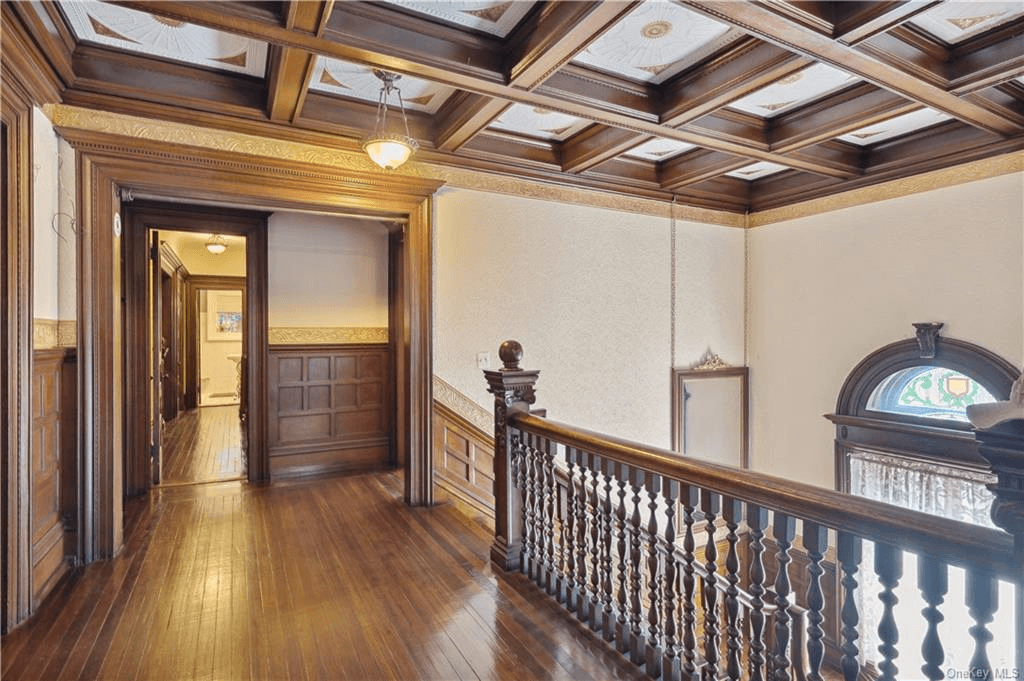
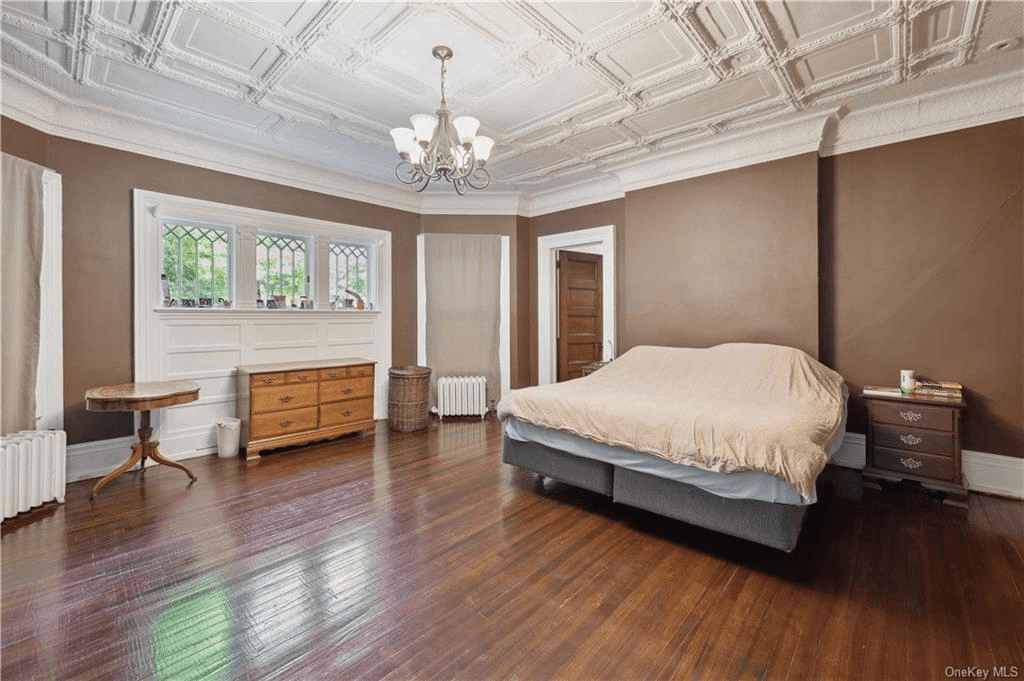
The coffered ceiling of the foyer continues on the second floor as does the wainscoting. A glimpse of stained glass can be seen in the window on the stair landing. Some of the bedrooms have nice ornamental ceilings, and one on the second floor has the bonus of being tucked into the tower. Only one of the 4.5 baths is shown and it has a claw foot tub and beige tile.
Located on a corner lot, the house has a short driveway off Lakeside Drive that leads to a built-in garage. A low stone wall surrounds the property. Across the street is the Racquet Club on Park Hill and there is an active neighborhood association.
While the town no longer has a rail station and the unusual elevator shut down in the 1930s, the house is less than a two-mile drive to the Metro-North Ludlow station for a ride into Manhattan.
Listed with Valon Nikci of Link NY Realty, the house is priced at $1.095 million.
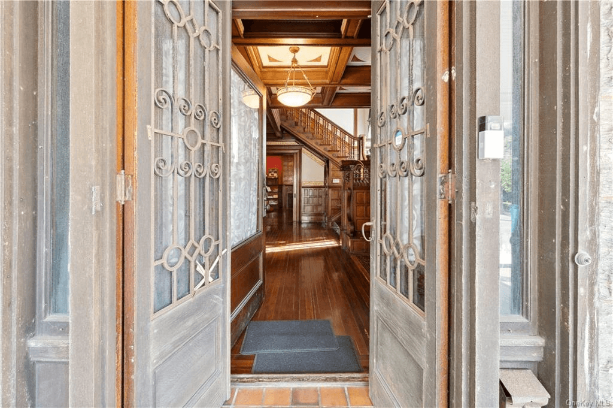
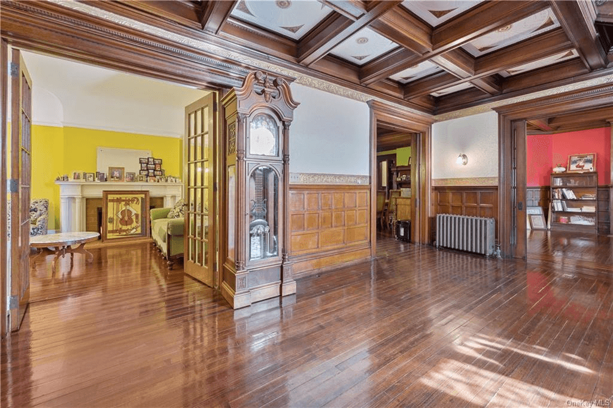
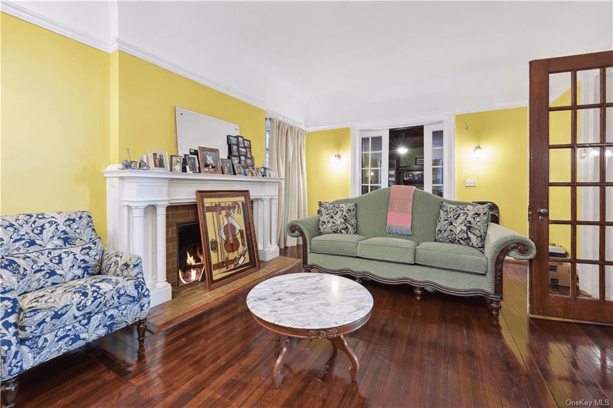
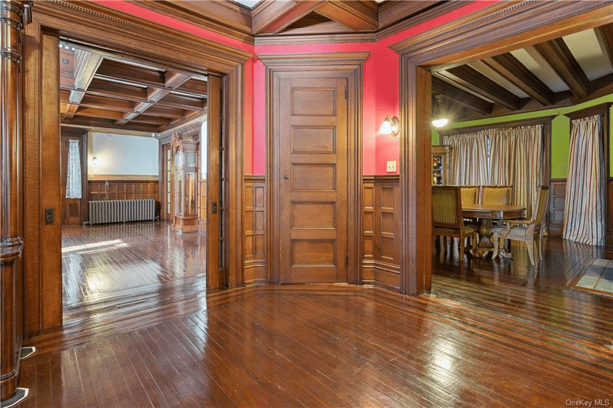
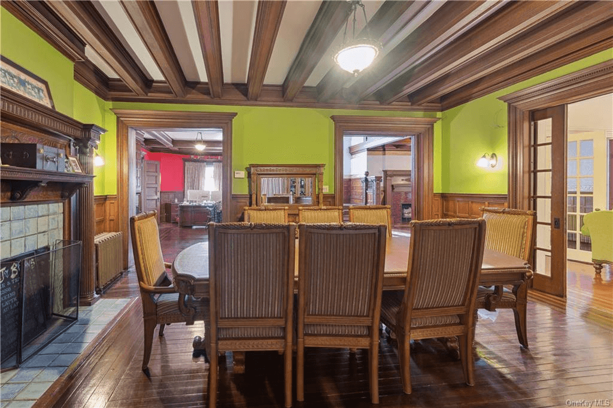
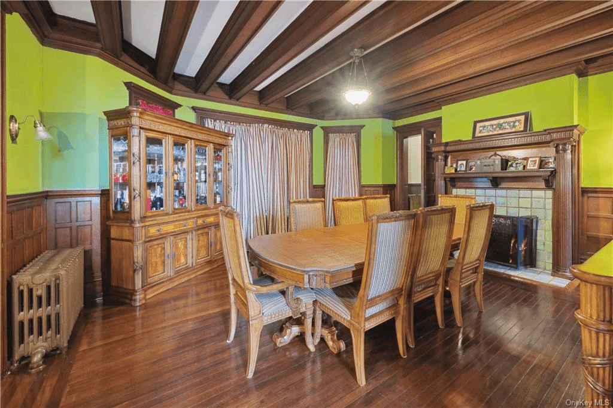
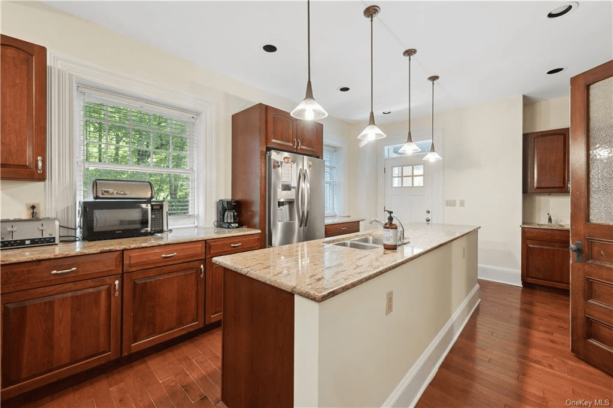
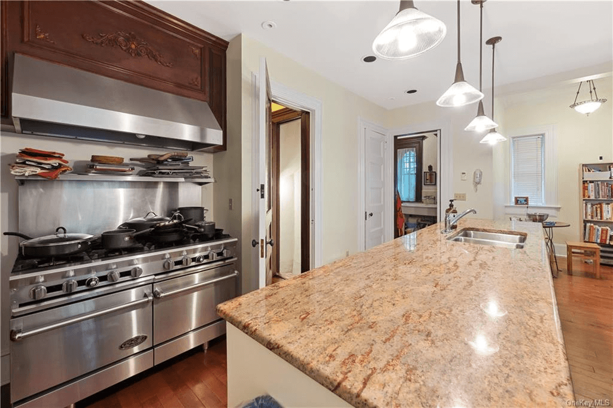
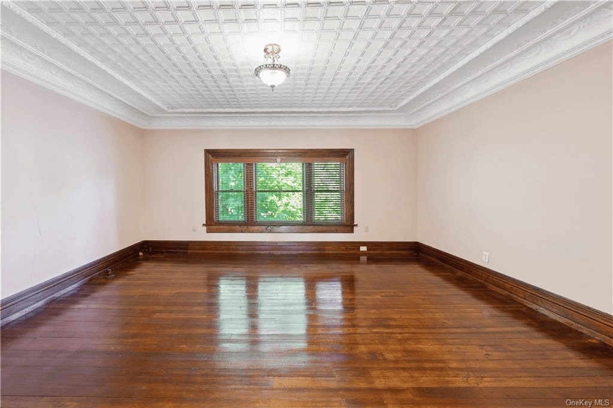
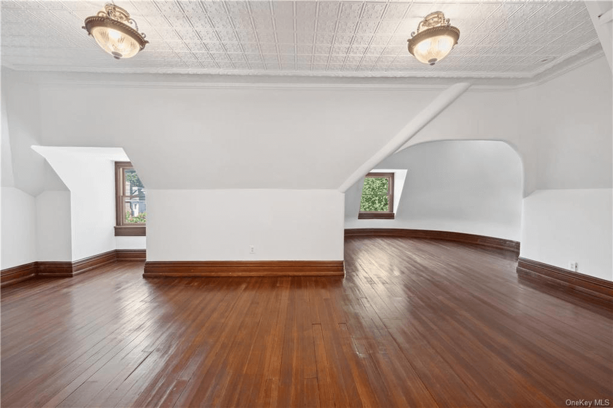
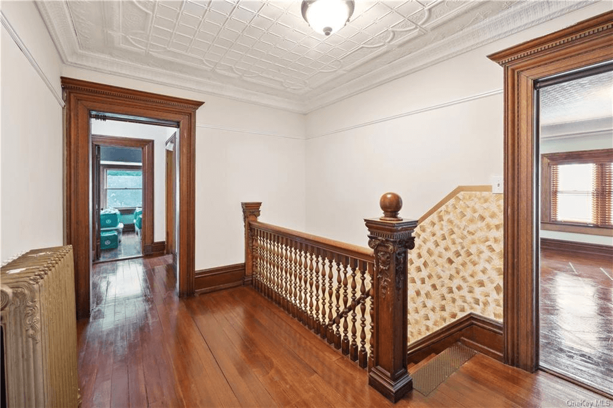
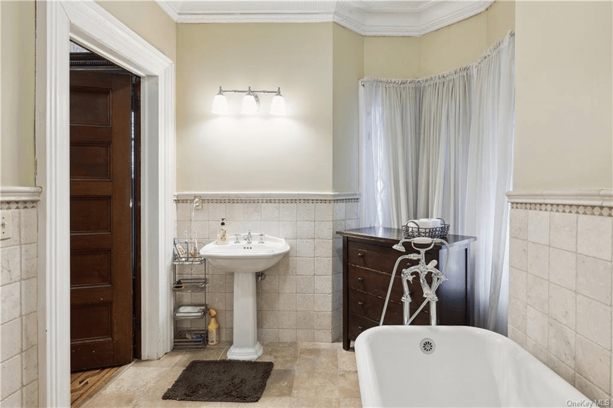
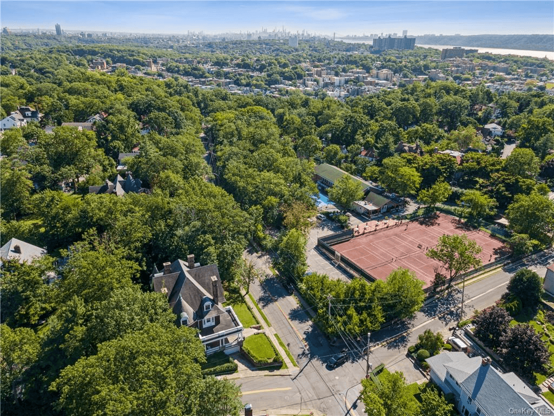
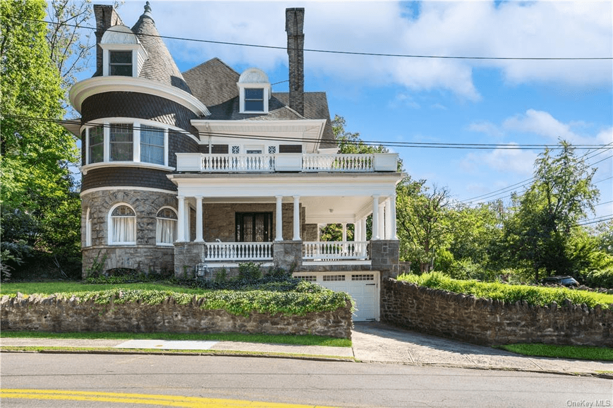
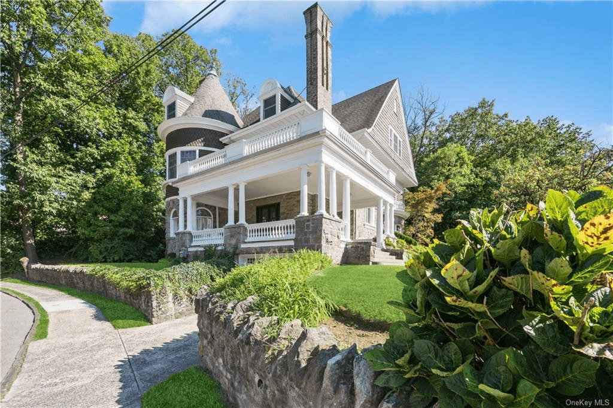
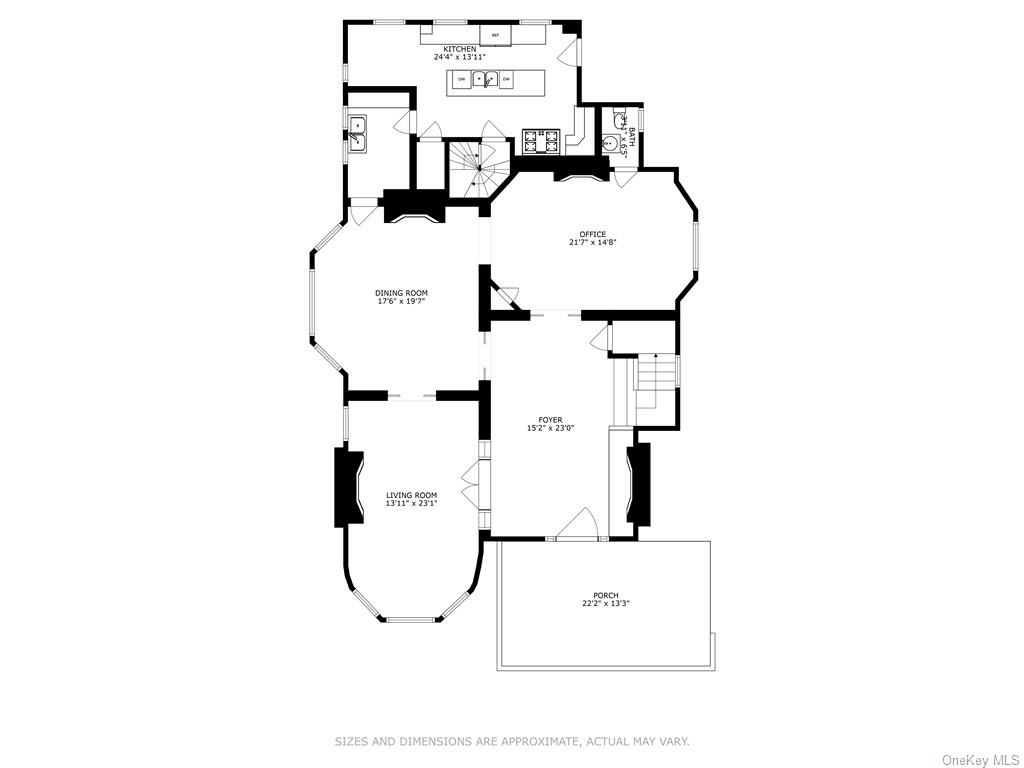
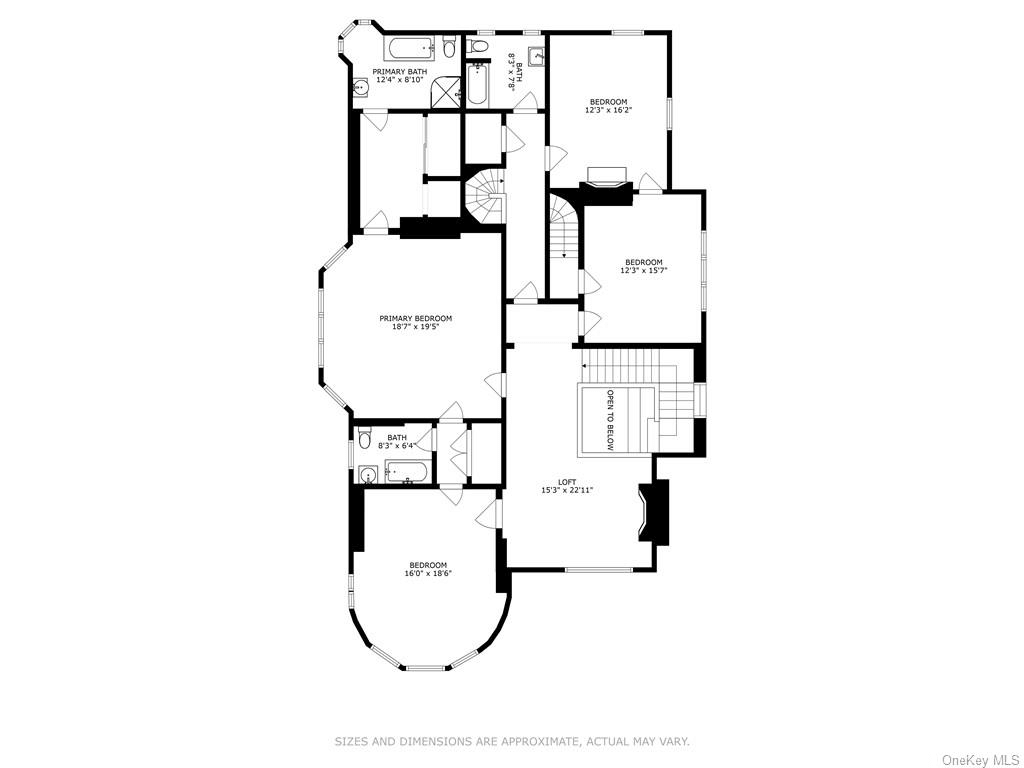
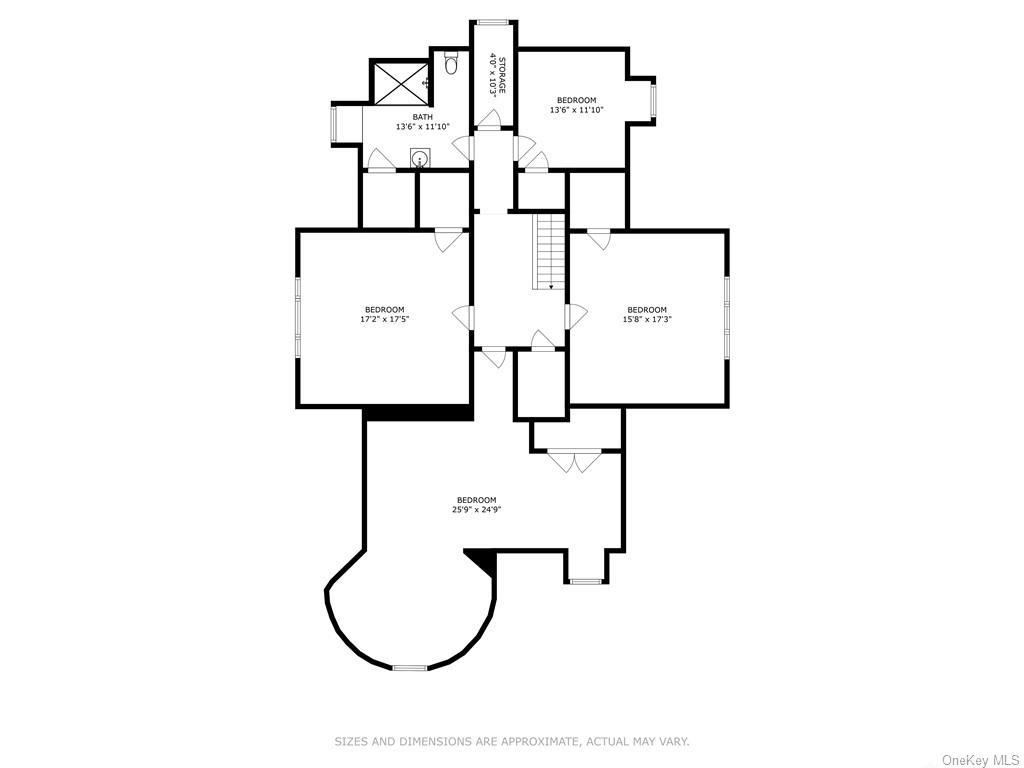
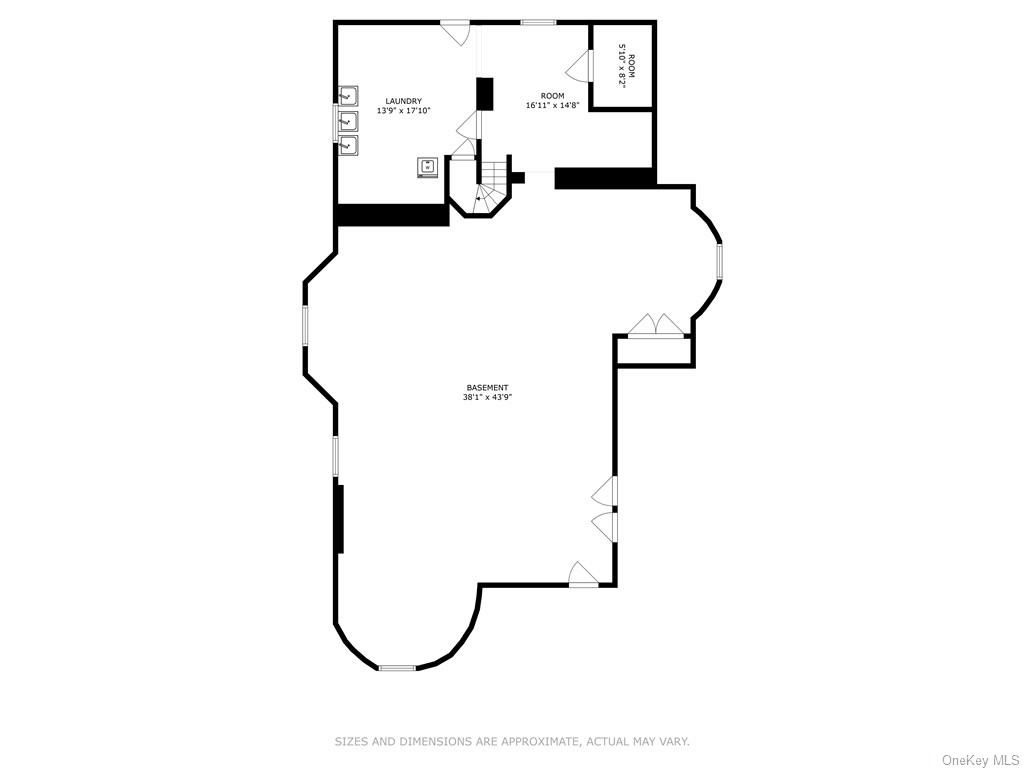
[Images via Link NY Realty listing except when noted otherwise]
Related Stories
- Former Black-Owned Catskill Guest House in Need of Rescue, Yours for $99K
- An 18th Century Kingston Stone House With a Secret Passageway, Yours for $975K
- A Dry Good Merchant’s Second Empire-Style Newburgh Townhouse, Yours for $578K
Email tips@brownstoner.com with further comments, questions or tips. Follow Brownstoner on Twitter and Instagram, and like us on Facebook.




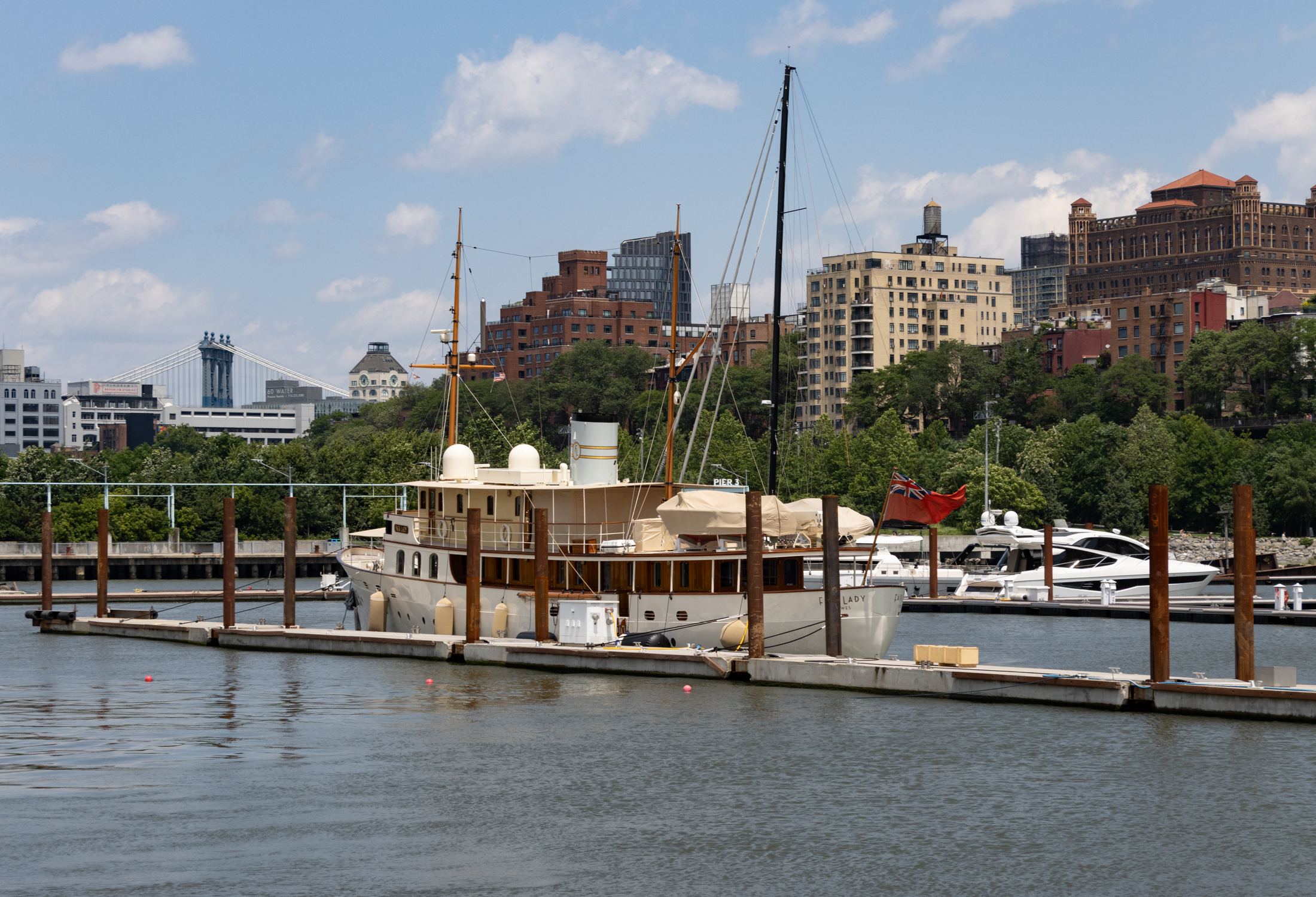
What's Your Take? Leave a Comment