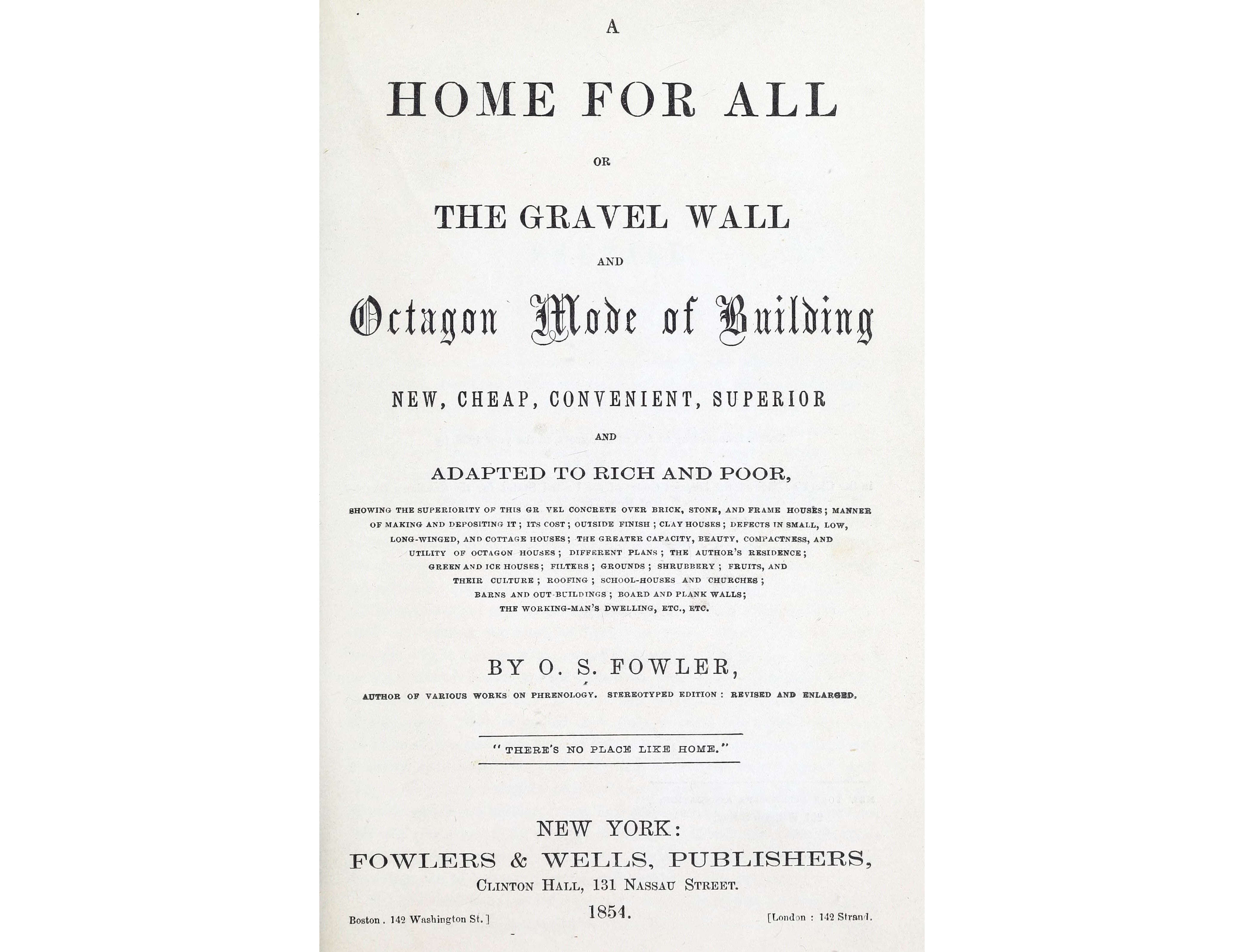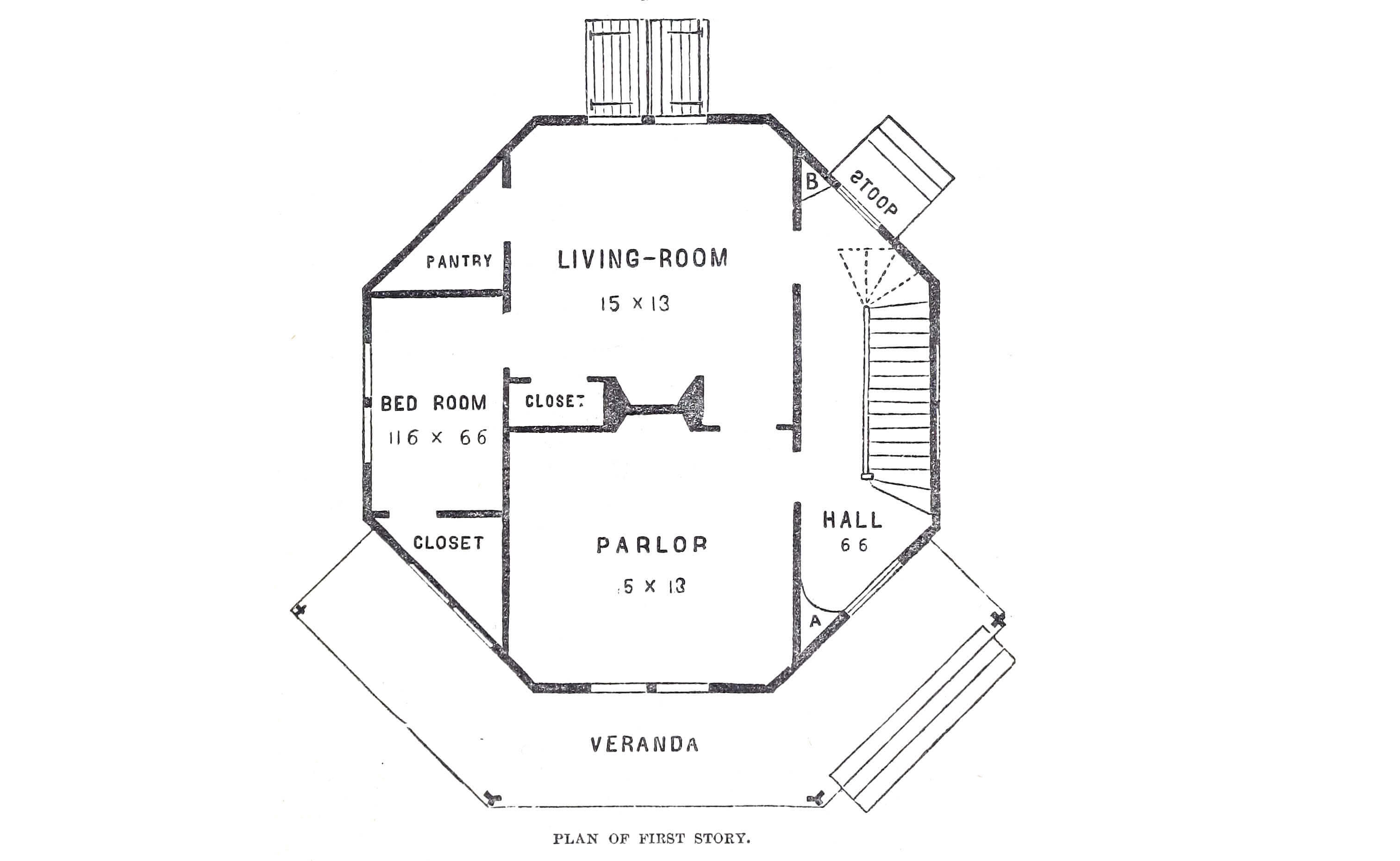Steuben County Octagon House (Now an Inn) With Mantel and Cupola, Yours for $1.15 Million
An architectural curiosity with charming original details and modern updates, a dwelling on the market was part of a brief fad for octagonal living in the 19th century.

A sketch of a typical octagon house from the 1850s. Image via “A Home for All“
An architectural curiosity with charming original details and modern updates, this dwelling was part of a brief fad for octagonal living in the 19th century. Eight-sided houses popped up in small towns across the country, and this Steuben County example has been restored and given a new life as an inn.
In the village of Hammondsport, the house on the market at 8329 Pleasant Valley Road has some of the typical features of the style, including a bracketed cornice and a cupola.
While the form itself has ancient roots, these architectural rarities gained their brief 19th century popularity with the 1848 publication of Orson Squire Fowler’s book “A Home for All,” which promoted the octagon as the ideal form for a dwelling. The book was a hit and went through several printings in the 1850s, sparking a flurry of Fowler-inspired houses.
It wasn’t his first foray into authorship: Fowler published multiple works on phrenology and was well known on the lecture circuit, along with his brother Lorenzo. In the 1840s, the brothers, later joined by their brother-in-law under the name Fowler & Wells, operated the Phrenological Cabinet in Manhattan. Visitors could take a look at a collection of skulls, and the curious, like Walt Whitman, could sit for an examination of their cranium to gain insights into their character.

Fowler turned his interests to architecture, and “A Home for All” laid out his vision of a house shape that was beautiful as well as functional. It could, in his words, “bring comfortable dwellings within the reach of the poorer classes.”
By his calculations, the octagon form provided more floor space for the same expense as a rectangular structure and allowed for more windows, increasing the ventilation needed for healthy living. The sample floor plans published by Fowler show that many of the rooms remained conventionally rectangular in shape — corners were used for closets and pantries. He also included modern conveniences like dumbwaiters, indoor water closets (ideally located under the stairs), and furnaces.
While the octagon fad didn’t last long — most such dwellings were built before the Civil War — it did spread across the country. An inventory by historian Ellen Puerzer found more than 1,000 eight-sided structures were built from Vermont to Alaska. A significant number were constructed in Fowler’s home state of New York, including his own house in Fishkill, which was demolished in the 1890s.
The craze even hit Brooklyn, with local newspaper accounts recording octagon cottages in neighborhoods such as East Williamsburg and Bed Stuy. There are no known survivors in the borough.
Construction of this Hammondsport house is credited to Timothy Meigs Younglove, local businessman and grape grower. He founded two wine companies, including one with his son, the Monarch Wine Company. According to the National Register of Historic Places nomination report, Younglove had been involved in the planning for an octagon school house in the hamlet in 1844 and so was already familiar with the building type when he began construction on his own home in 1859.
Younglove and wife, Matilda, had already been married for a couple of decades when the stucco-covered house was completed. The family expanded the home with wings on either side of the original octagon in 1882. Younglove was an active diarist, keeping notes on his daily life from 1841 until his death in 1892. A number of volumes are available online, although unfortunately not those that cover the years of the dwelling’s construction. The house stayed in the family into the 1960s.

New owners purchased the property in 2001 and began a restoration to turn it into an inn. Now under new ownership, it is still in operation as an inn. The house is set up with six guest rooms, and the roughly 2.5-acre property also includes a barn converted into an innkeeper’s house.
The octagon was in the midst of renovation at the time of the National Register nomination, which noted that its stylistic integrity was largely intact. An Italianate front porch had been removed around the 1940s and a later side porch was also taken out, but the distinctive roofline, bracketed cornice, cast-iron lintels, and operable shutters were all in place. The roof was replaced and the brackets restored.
There are a limited number of photos included in the listing, but a virtual tour provided by the broker shows a curving original staircase with a niche (aka coffin corner), a marble mantel in the parlor, and original moldings. Several rooms are adorned with wallpapers inspired by fragments of patterns found during the renovation.
On the main floor, as expected with an inn, are several sitting rooms and dining spaces as well as a kitchen designed for cooking for guests. That kitchen is tucked into one of the 1882 wings while the other holds the one first-floor bedroom. It has an en-suite bath, as do all the bedrooms upstairs.
All of the rooms upstairs radiate off a central sitting room topped by the cupola. Guests who gaze upward see a gold compass star painted on its blue ceiling.
In the Finger Lakes region, Hammondsport is located at the base of Keuka Lake. In addition to boating and other water activities, the area has continued its wine growing tradition with vineyards to visit and now breweries as well.
The octagon house is listed with Chris Kelly of White Stone Brokers and is asking $1.15 million.
Related Stories
- A Surprising Plaster Art Showpiece in New Rochelle, Yours for $999K
- The Birches, a Gilded Age Estate Cottage in Garrison, N.Y., Yours for $3.995 Million
- Rockland County Mid-Century Modern House With Atrium, Sunken Living Room, Yours for $625K
Email tips@brownstoner.com with further comments, questions or tips. Follow Brownstoner on Twitter and Instagram, and like us on Facebook.









What's Your Take? Leave a Comment