Striking Gothic Revival Townhouse in Albany, Yours for $650K
Part of an historic row, it has all the hallmarks of Gothic Revival, including quatrefoils, arches, and hooded lintels, making for a picturesque exterior.

Photo via Keller Williams
An ornate confection of Gothic Revival, this 1840s Albany townhouse is one of an eye-catching row designed with the hallmarks of the style. There are quatrefoils, Gothic tracery and arches, hooded lintels, and an ornate iron balcony, all making for a picturesque exterior.
At 6 Madison Place, the house on the market is an easy distance from the New York State Capitol in a residential neighborhood filled with 19th century buildings. Within the locally designated and National Register-listed Mansion Historic District, the house and its neighbors date to the mid-1840s. The mid 19th century was a period of rapid change in the neighborhood as large estates were subdivided into lots for speculative building.
Credit for at least six houses in this Gothic row is given to builders and masons David Orr and Andrew Cunningham. The duo, going by Orr & Cunningham, pop up in advertisements in the mid and late 1840s for houses on what was known as Lydius Street, now Madison Place. Cunningham was the younger of the two, in his 20s when the houses were built, while Orr was in his 30s.
Orr already had some experience with the Gothic style under his belt by the time construction began on the Madison Place dwellings. In 1842, work began on Kenwood, an Alexander Jackson Davis-designed country home for Joel and Emeline Rathbone. The construction crew for the Gothic-style villa in Albany included David Orr. While the house no longer stands, illustrations show a picturesque exterior, and a sketch of a drawing room was included in Andrew Jackson Downing’s 1851 book “The Architecture of Country Houses” as an example of a Gothic style interior. Orr would also have been able to pull ideas from Downing’s earlier book “Cottage Residences,” which included villas and cottages in the Gothic mode.

Orr & Cunningham appear to have translated the details of those country dwellings into the city house form. Each is two bays wide and has a full-height projecting bay. Ornamentation at No. 6 includes a second-story oriel window above the entrance and an elaborate cornice.
Ads placed by Orr & Cunningham for houses on Lydius Street assured buyers of a host of modern amenities including speaking tubes, hot air furnaces, kitchen ranges, and gas pipes. According to deeds, 6 Madison Place was originally known as 194 Lydius Street. A search of census records, city directories, and local newspapers shows china merchant Theodore V. Van Heusen residing in the house by 1850, soon after the house was likely completed in 1848. A map of 1857 confirms his ownership with all of the owners of the row identified, including Van Heusen.
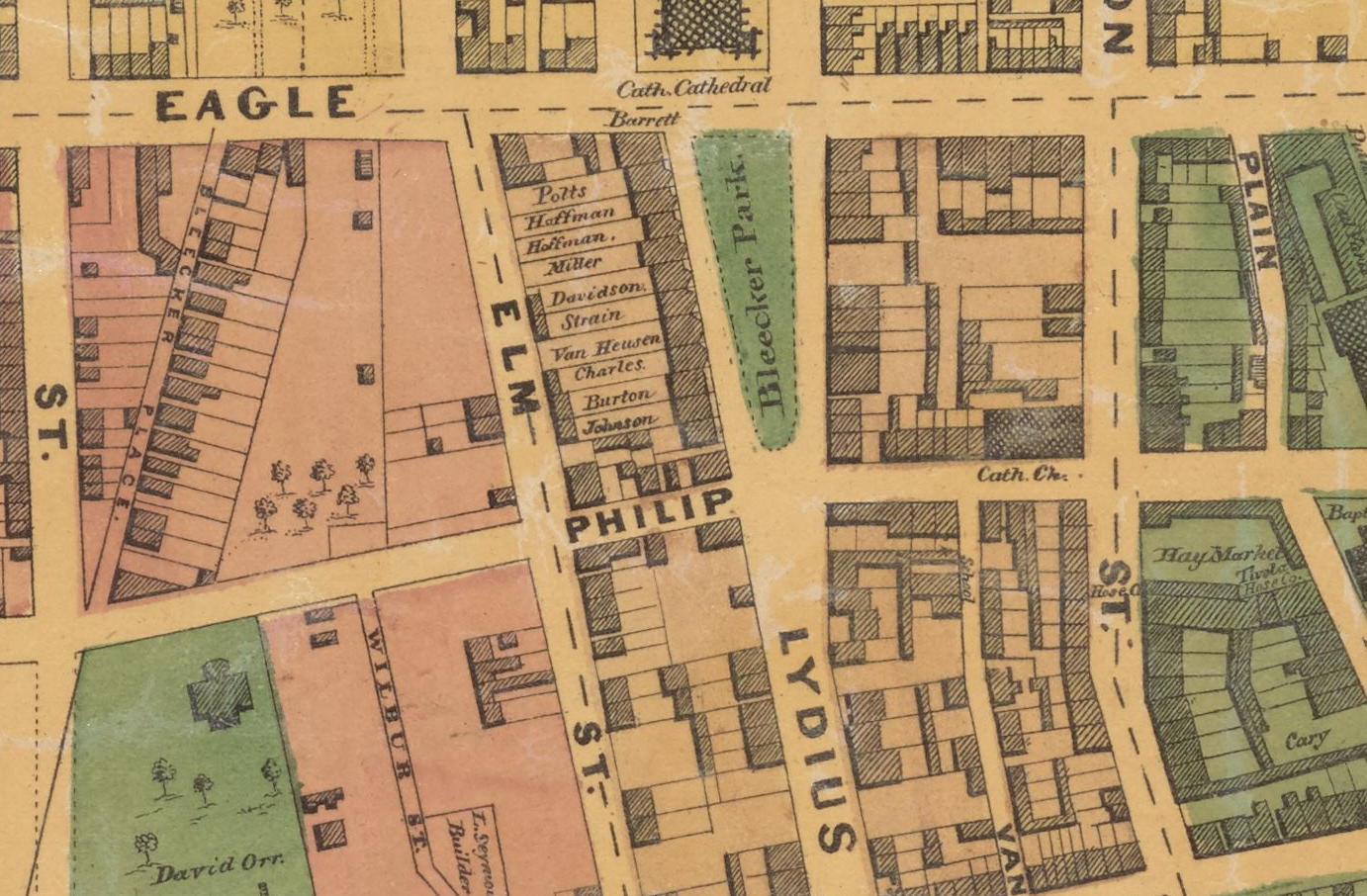
The 1850 census shows Van Heusen and first wife Catharine in residence with three children and some extended family for a total household of 11. Van Heusen remained in the house after Catherine’s death in 1855 and the death of second wife Helen in 1861. He died in 1893, but third wife Arabella outlived him and remained in the home until her death in 1912. In her last years, the 1910 census shows, she lived there with her son John and two servants.
The house and others on the block were threatened when fire broke out in 2005. According to the Historic Albany Foundation, 4 Madison was lost after only a facade was left standing. No. 5, another by Orr & Cunningham, lost its roof and windows. It has been restored; the project won a preservation award in 2024. Others in the row, including No. 6, suffered water damage. Of note for old house lovers also looking to restore a property: Historic Albany Foundation runs an architectural salvage warehouse.
No. 6 was also restored post fire, according to the listing, and some Gothic details can still be spotted on the interior. There are doors with quatrefoils and Gothic arches, a hooded lintel surrounding a pier mirror in a parlor, and more arches ornamenting the stair stringer. The staircase itself has a curved rail and incorporates a niche or coffin corner.
The more than 5,000-square-foot house has five bedrooms and four baths, and has had some updates. A modern kitchen is at the rear of the parlor level with a pass-through to a family room and breakfast nook. The floor plan shows a secondary spiral staircase provides access to the lower level.

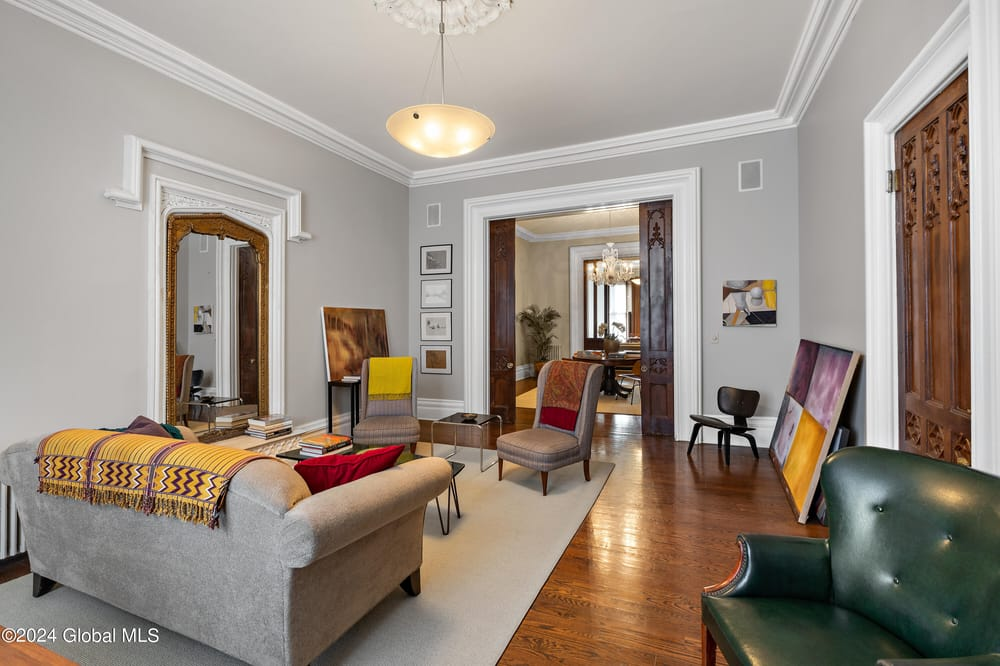
On the second floor, the front and rear bedrooms are treated as a full-floor suite with a dressing room in between. There is an en suite bath with soaking tub and shower. A petite sitting room has been created in the bay of the oriel window.
Listing photos of the top floor show much of the space used as a studio. One of the tracery-adorned windows shows a view of the 1978 concrete performing arts center The Egg Theater, in an interesting juxtaposition of architectural eras.
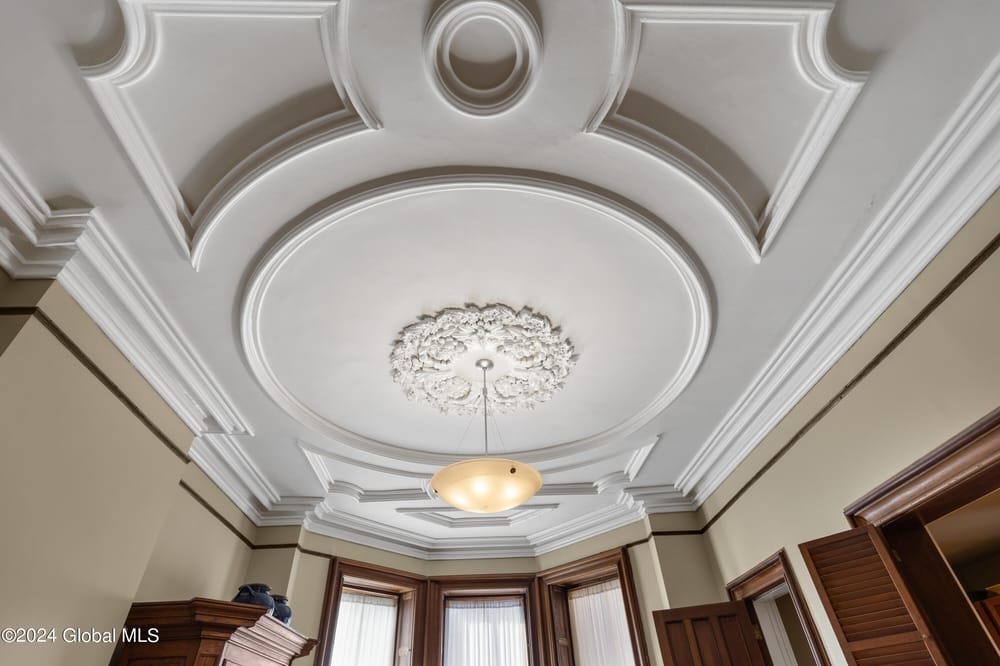
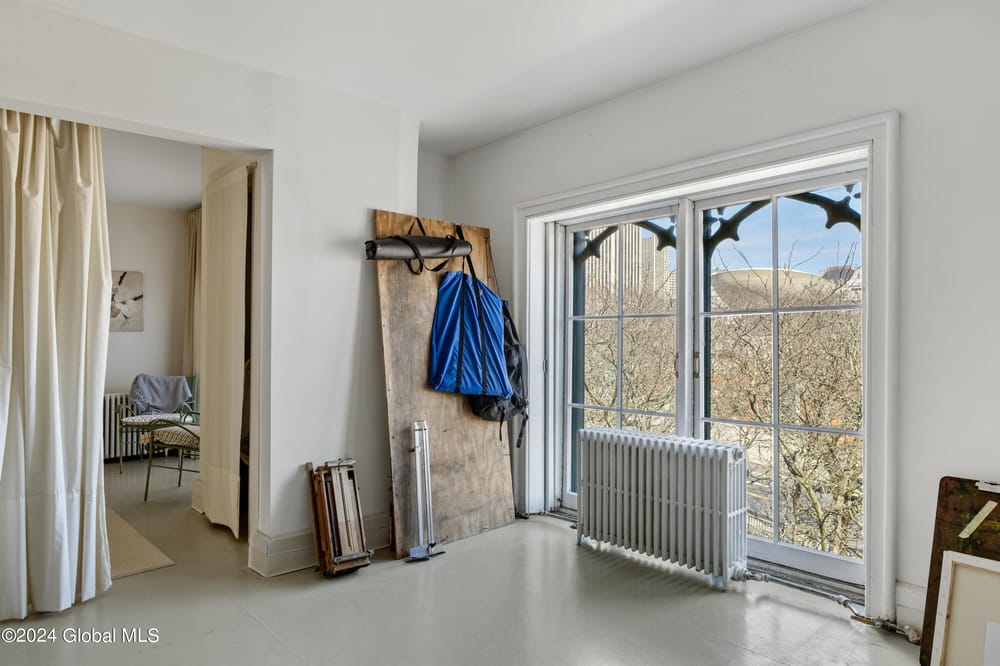
Outside, there is a paved and fenced rear yard with curved planting beds. The house is just about two miles from the Albany-Rensselaer train station with Amtrak service into Manhattan.
Listed by Heather Hamlin Martin of Keller Williams, the property is priced at $650,000.


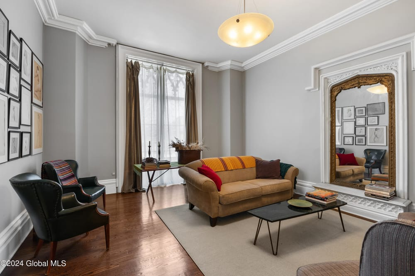

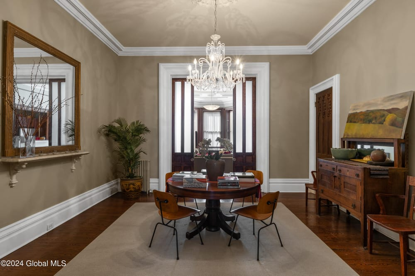
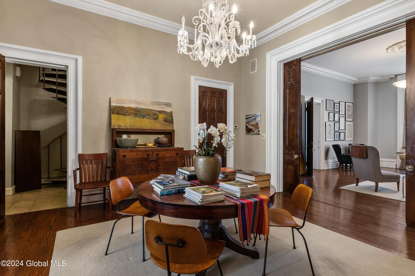
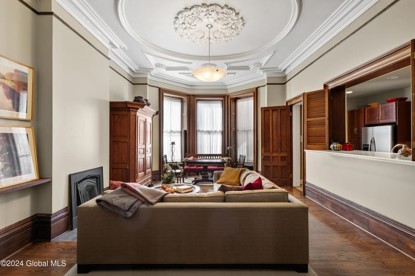
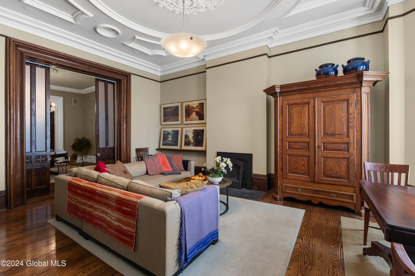

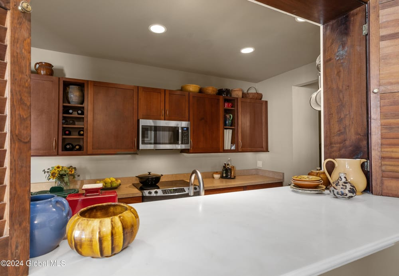
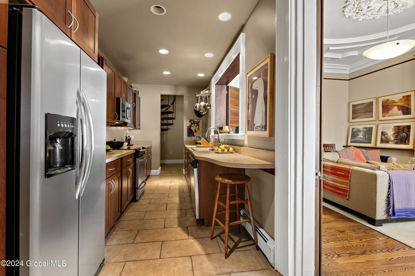
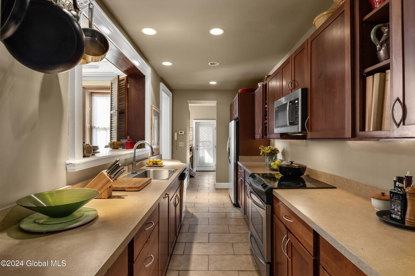

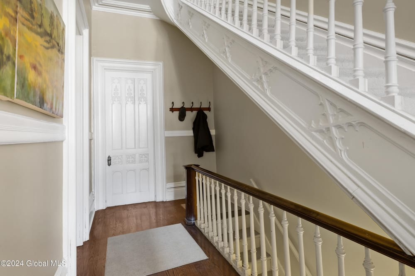


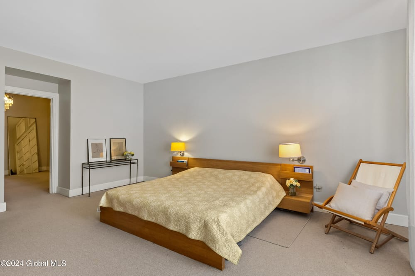
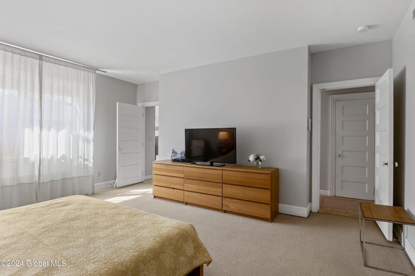
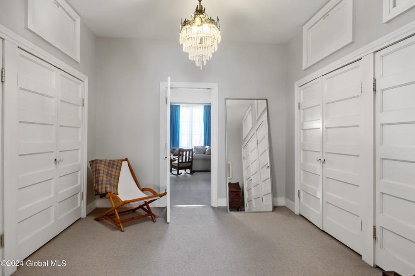
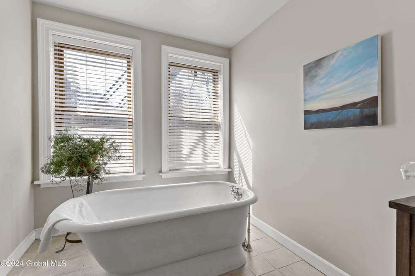
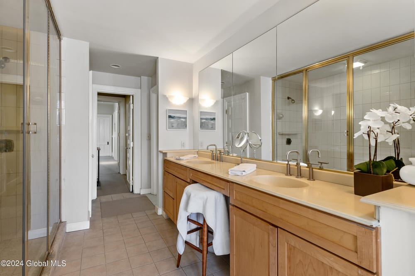

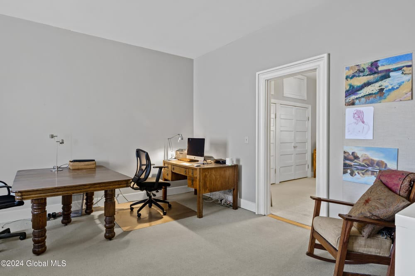

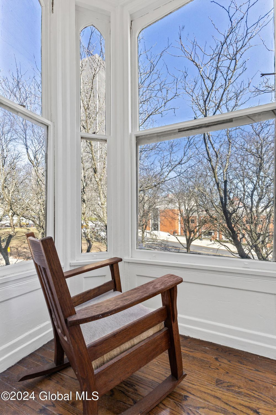

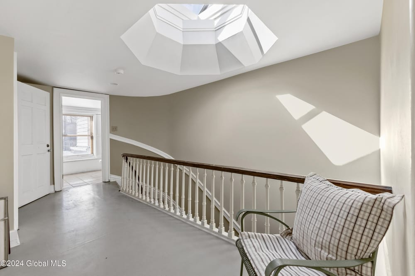
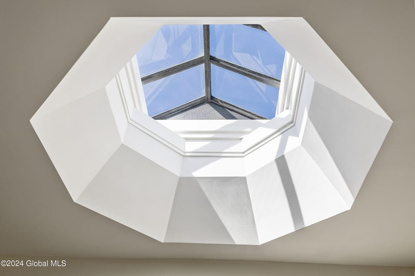
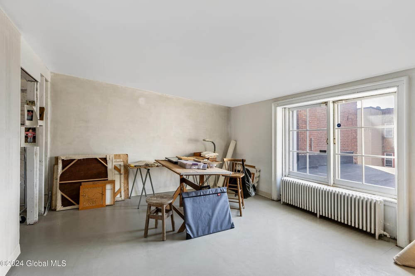

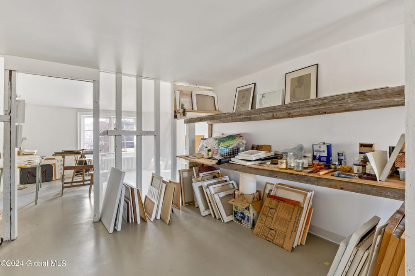
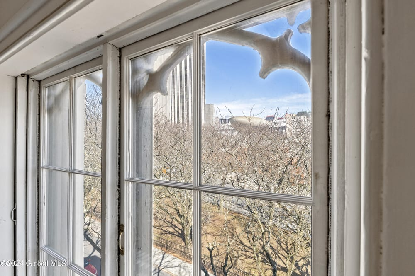
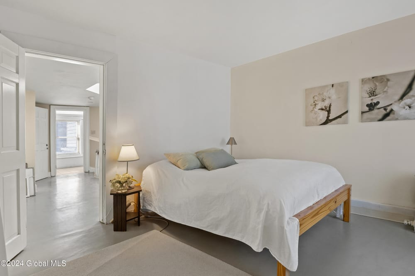
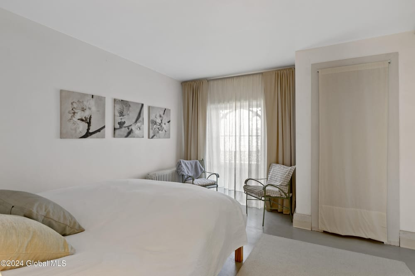
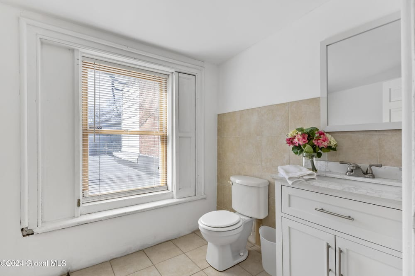


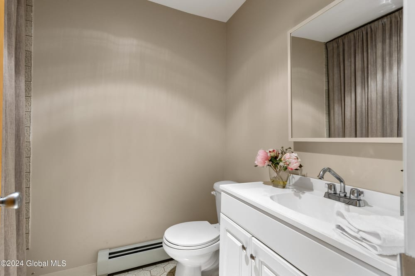
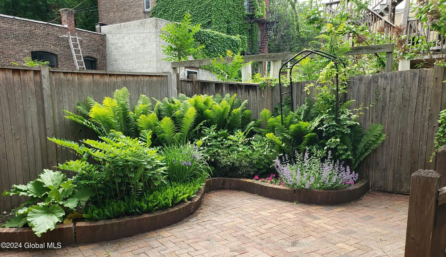

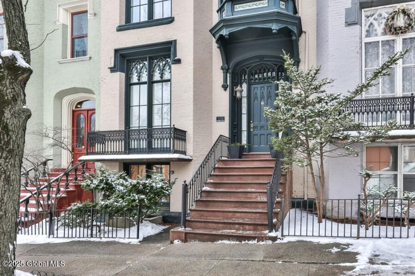
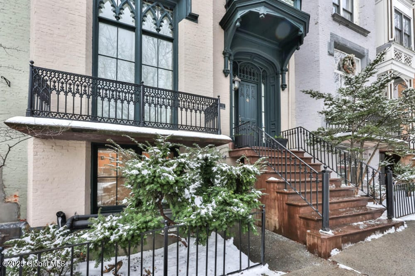
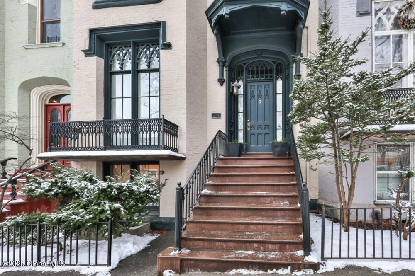
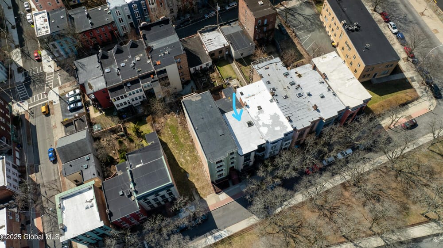
[Photos via Keller Williams except where noted otherwise]
Related Stories
- George Palliser-Designed Shingle Style Larchmont Cottage Asks $2.695 Million
- Columbia County Federal With Charm-Filled Interior, Barn Asks $1.9 Million
- A Former Rectory in Newburgh, Complete With White Picket Fence, Yours for $789K
Email tips@brownstoner.com with further comments, questions or tips. Follow Brownstoner on X and Instagram, and like us on Facebook.

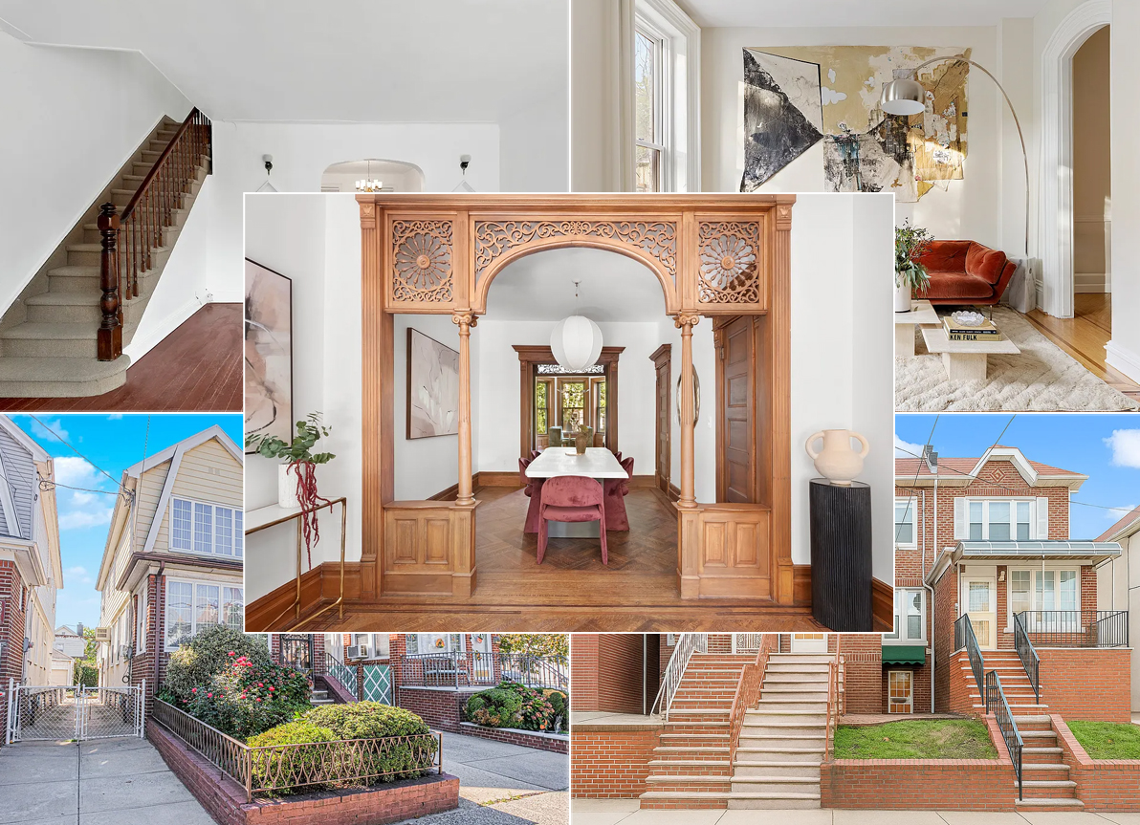
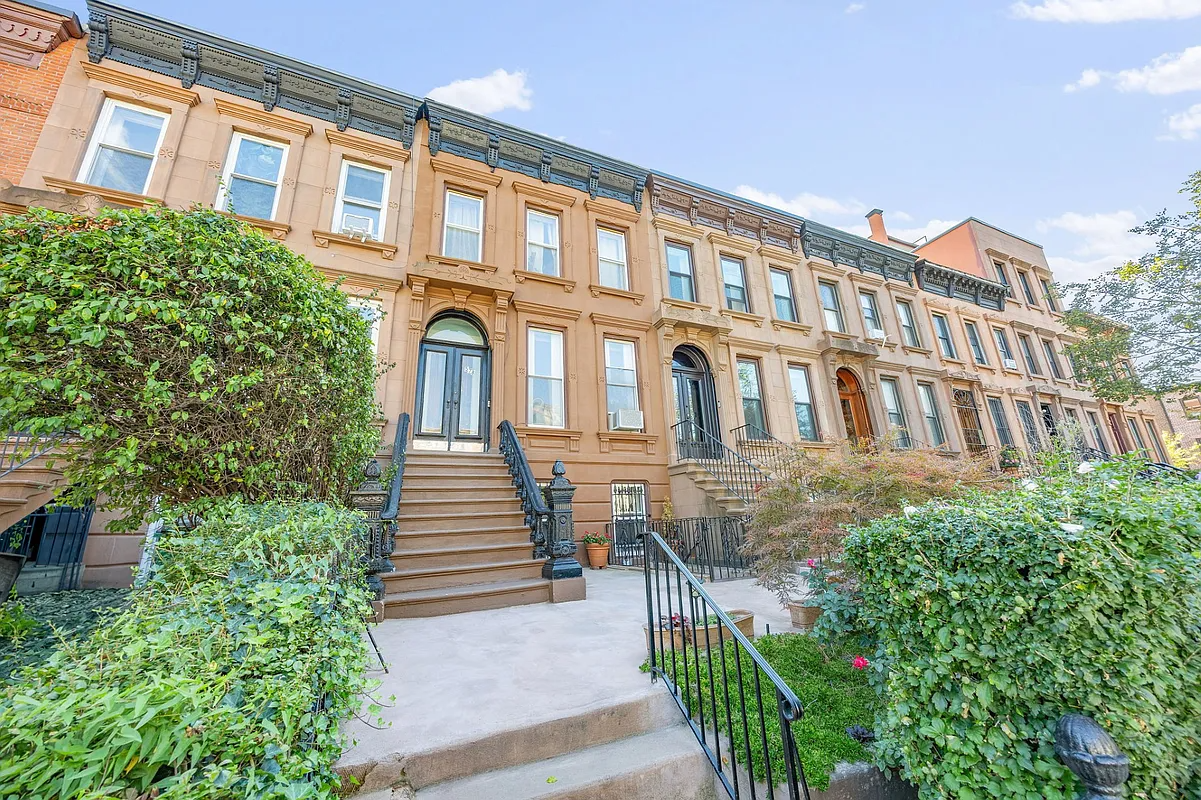
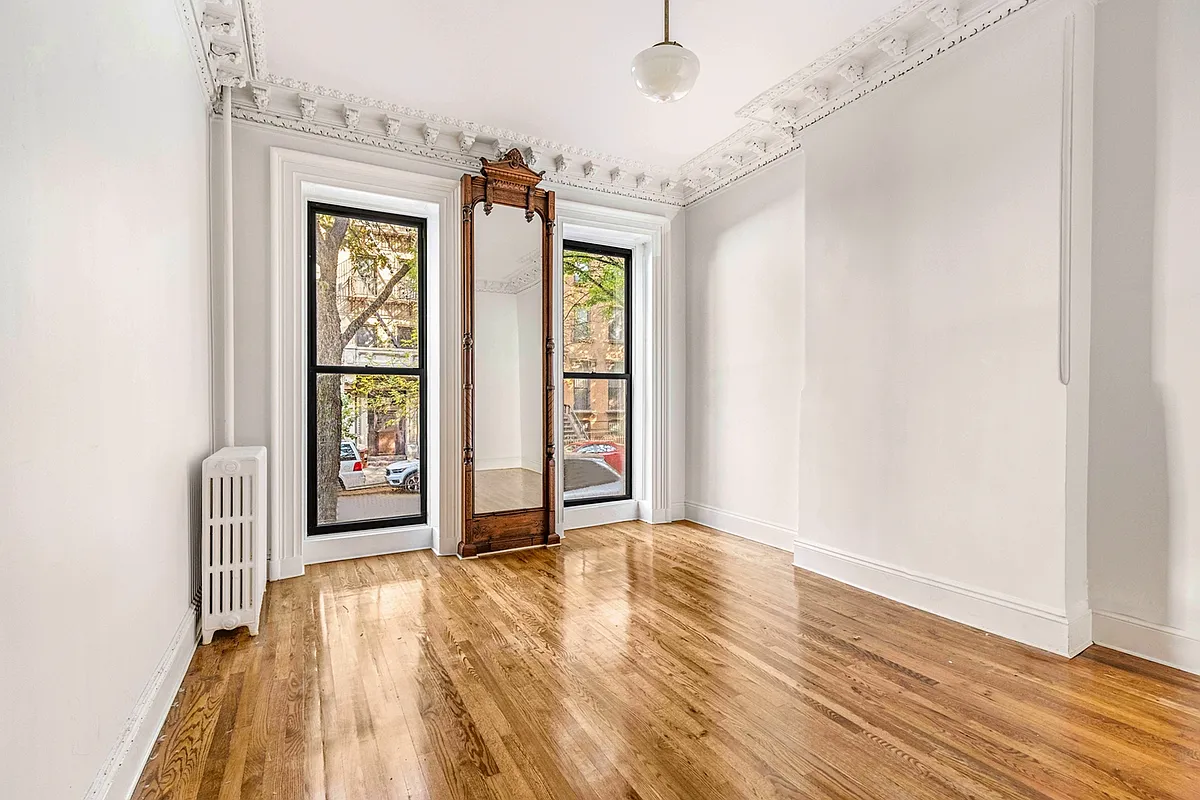
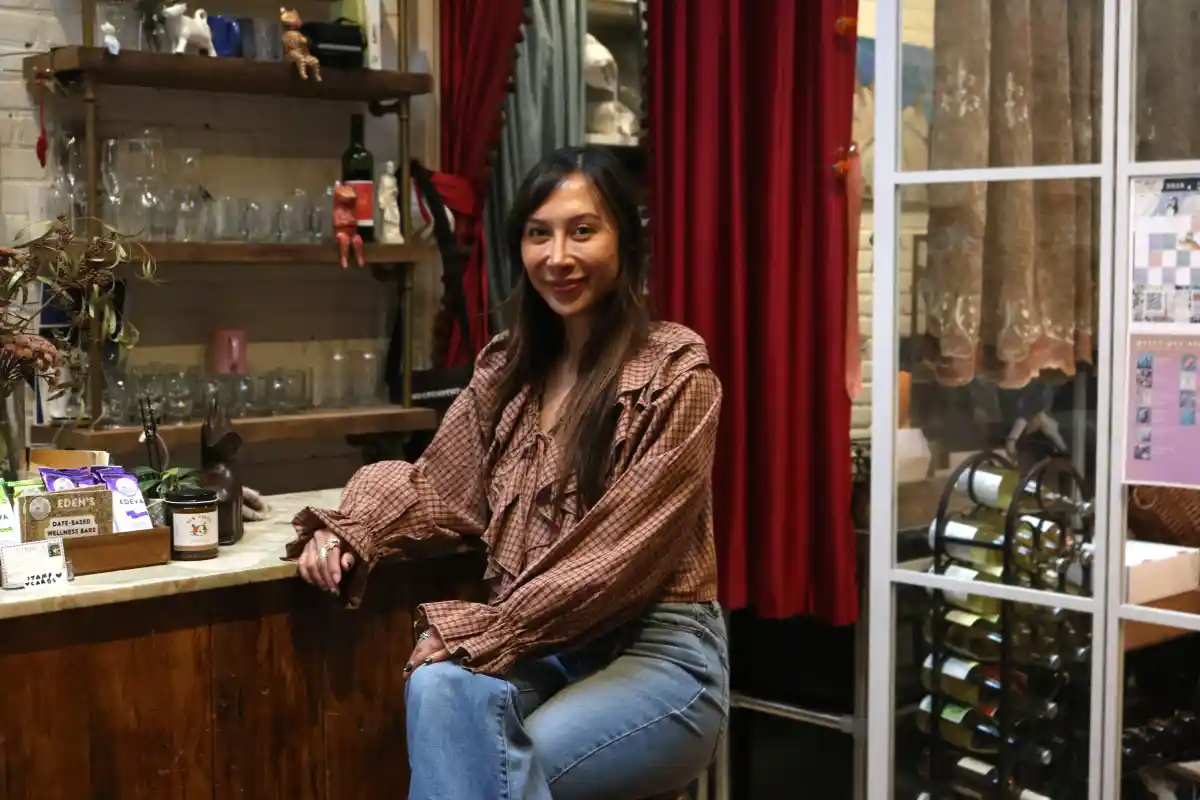
What's Your Take? Leave a Comment