Move-in-Ready Petite Windsor Terrace Wood Frame With Renovated Kitchen Asks $1.295 Million
It is hard to beat the charm of Windsor Terrace’s Temple Court, with its diminutive wood-frame houses lining the block-long street.

It is hard to beat the charm of Windsor Terrace’s Temple Court, with its diminutive wood frame houses lining the block-long street. The single-family at 16 Temple Court is part of a multi-hued stretch, and while it may not be overflowing with details on the interior, it is move-in ready and has pocket-sized gardens at the front and back.
The street was laid out in the 1880s, and by 1888 a Sanborn map shows it filled with wooden houses. The same year, houses on the block were being advertised as being “a good chance to own your own house instead of paying rent.” Fire, the enemy of the wood frame, destroyed much of the row opposite No. 16 in 1893, but by 1905 most of the stretch was again filled with two-story houses.
Along with a few of its colorful neighbors, No. 16 has a bit of extra adornment, a cornice with ivy-patterned trim. The fanciful woodwork is visible in the historic tax photo along with brackets that appear to be Neo-Grec and the more detailed wood trim that once surrounded the front door and windows.
Save this listing on Brownstoner Real Estate to get price, availability and open house updates as they happen >>
Inside, the placement of the staircase is reminiscent of earlier Anglo-Italianate houses and Alfred Tredway White’s worker housing on Warren Place Mews in Cobble Hill. Like some of the those, this wood frame was likely originally modestly finished on the interior. It still isn’t overflowing with lush details, but the right design choices could make the difference, and in the meantime it appears neat as a pin.
The 14-foot-wide house fits a living, kitchen, dining room and half bath on the first floor with three bedrooms and a full bath above.
The front door opens directly into the living room, where there are wood floors that extend to the dining room beyond. The dining room is open to the windowed kitchen, which has a tile floor, a broad expanse of granite countertops and wood cabinets.
Only one of the upstairs bedrooms has a closet, according to the floor plan, and one is sized to just allow a twin bed but all three have wood floors.
The pink and blue full bath is full of mid century vintage details, including the pink sink, tub and accessories. It just needs a matching pink toilet to complete the look.
Laundry is in the basement, where there is also room for storage. The current owner has part of the space set up as an art studio.
Outside, there are planting beds in the fenced-in front yard while the rear yard has a paved patio with raised beds and room for planters and outdoor dining.
The house hasn’t changed hands since the 1990s. Now on the market with Robert Donigan of Compass, it is listed for $1.295 million. If you want to see it in person, there are open houses scheduled for Wednesday, September 1 and Thursday, September 2 from 5 to 7 p.m. and Sunday, September 5 from 1 to 3 p.m. Worth the ask?
[Listing: 16 Temple Court | Broker: Compass] GMAP
Related Stories
- Find Your Dream Home in Brooklyn and Beyond With the New Brownstoner Real Estate
- The Quaint and Quirky Wooden Houses of Windsor Terrace’s Temple Court
- Cypress Hills House With Porch, Pier Mirror, Claw-Foot Tub, New Kitchen Asks $850K
Email tips@brownstoner.com with further comments, questions or tips. Follow Brownstoner on Twitter and Instagram, and like us on Facebook.

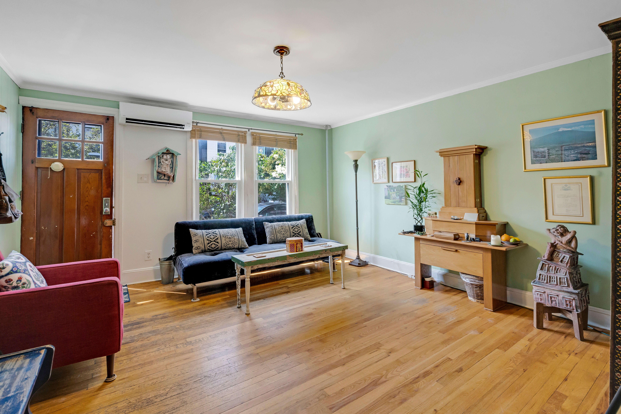
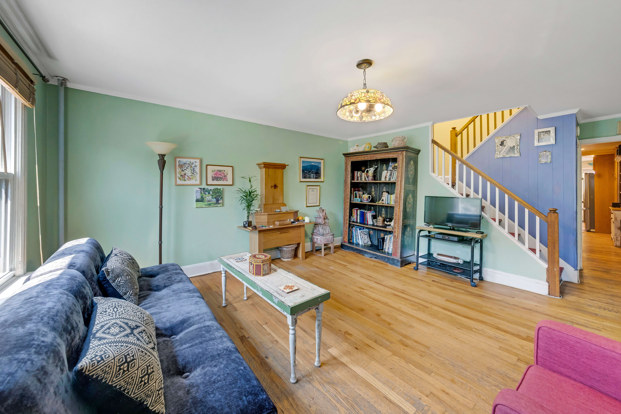
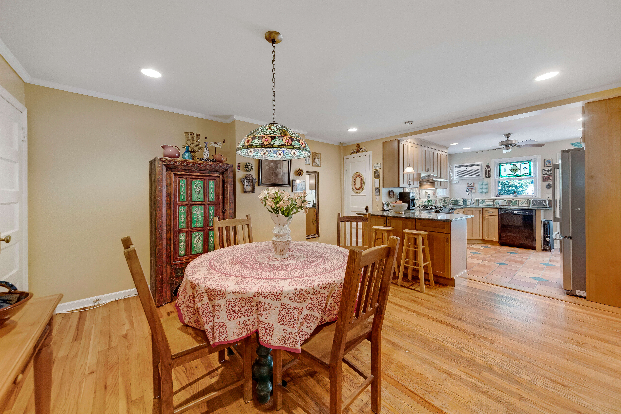
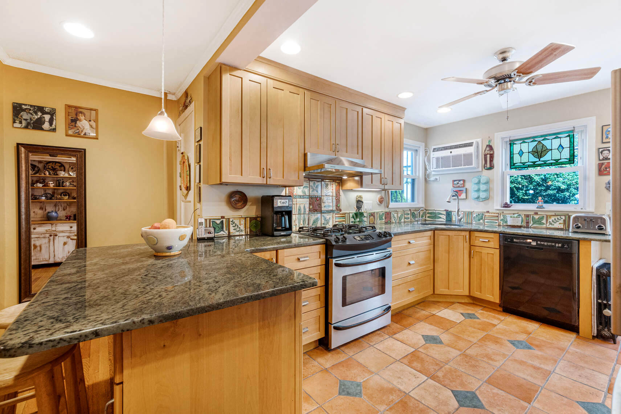
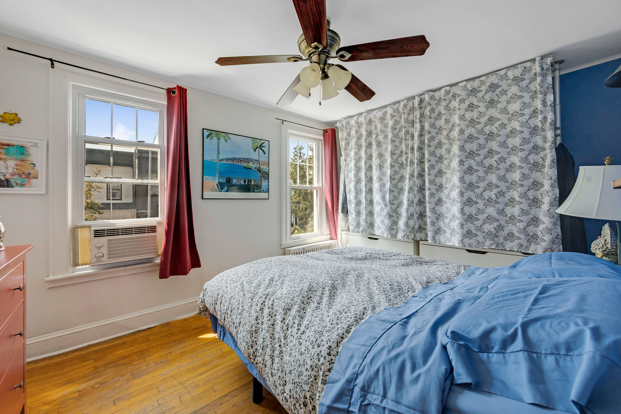
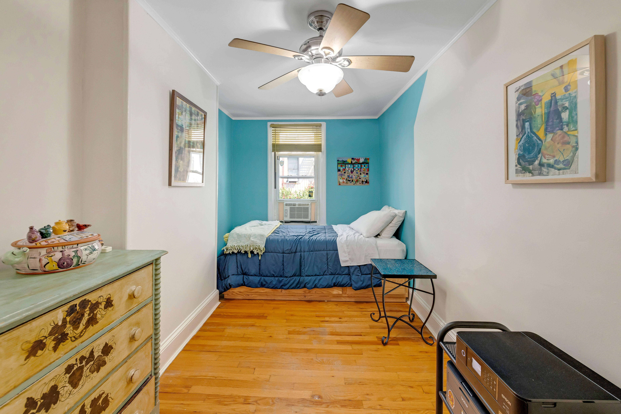
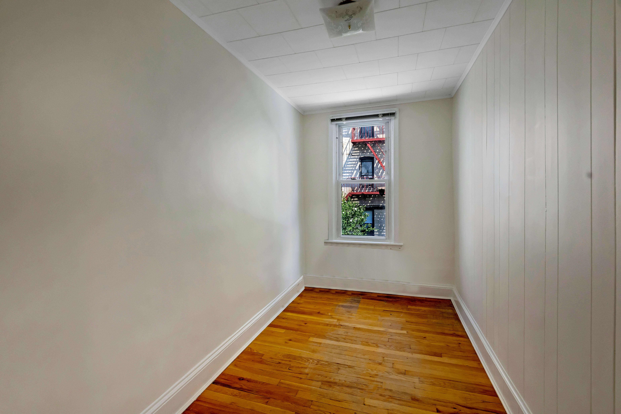
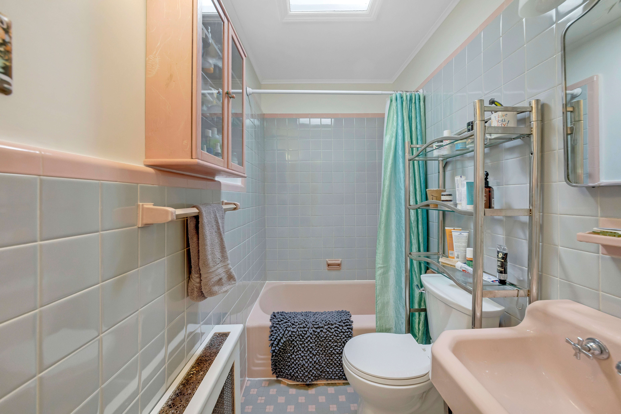
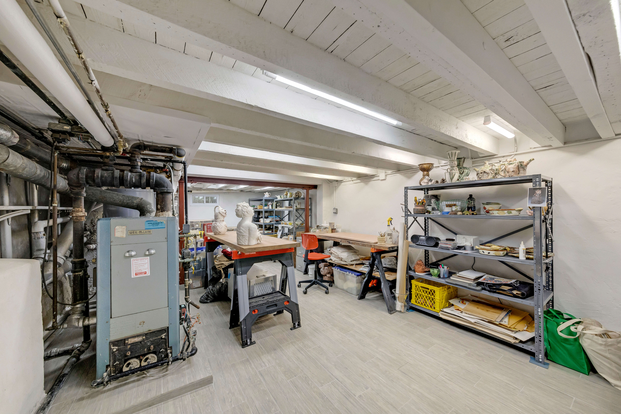
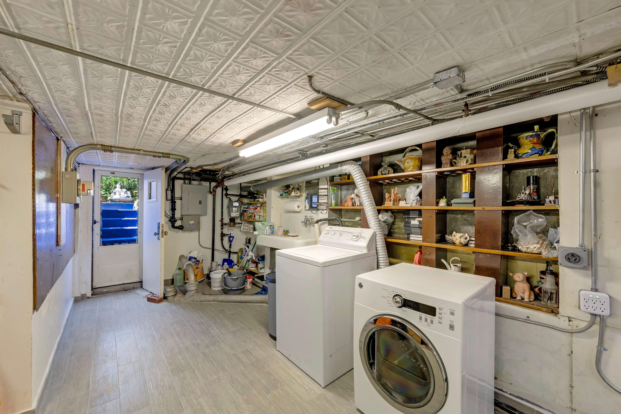
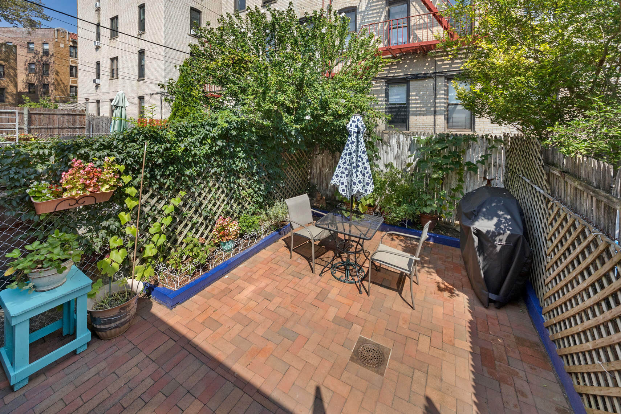
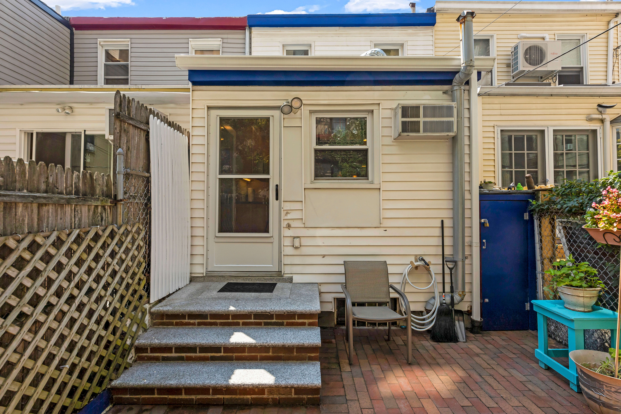
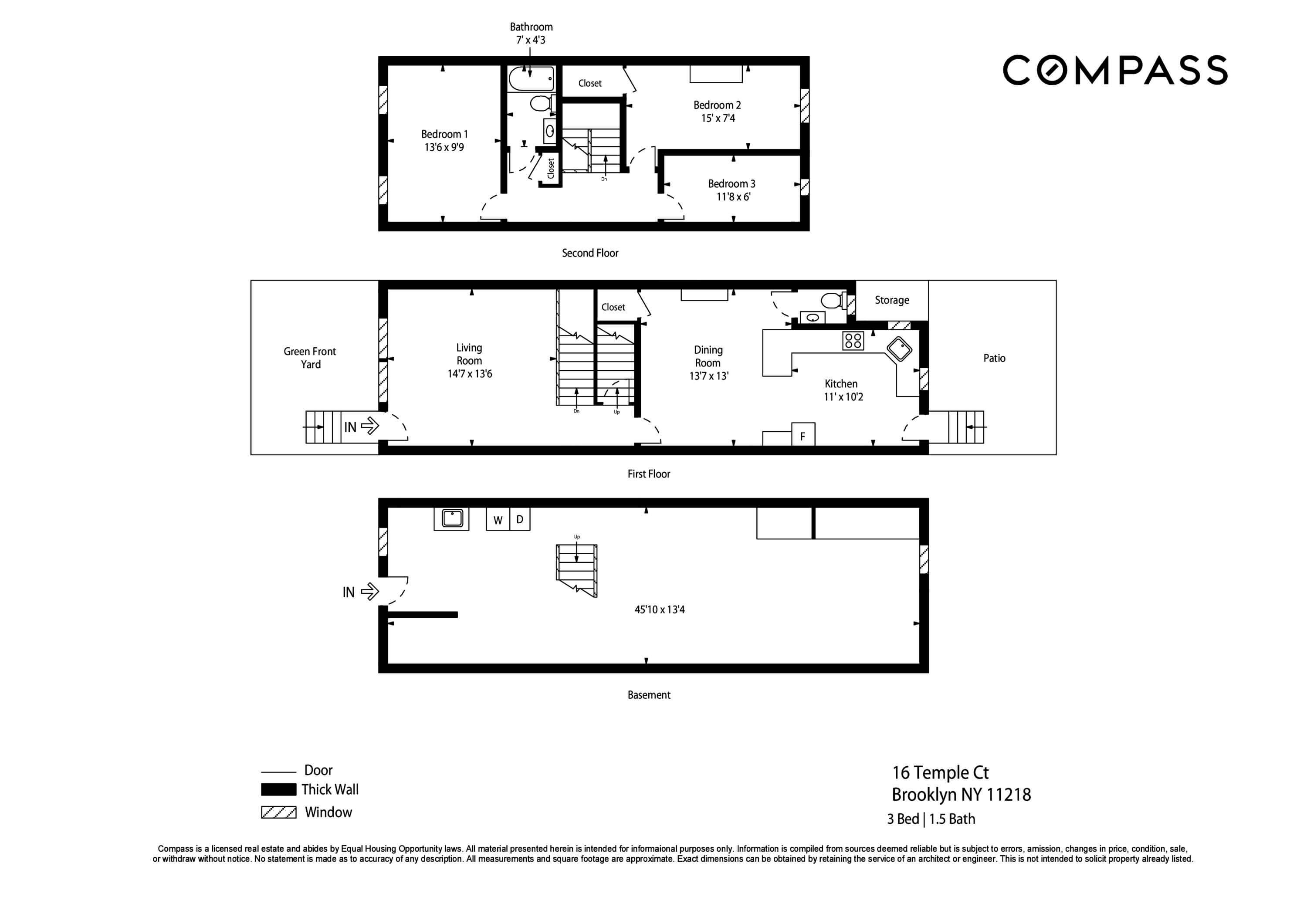
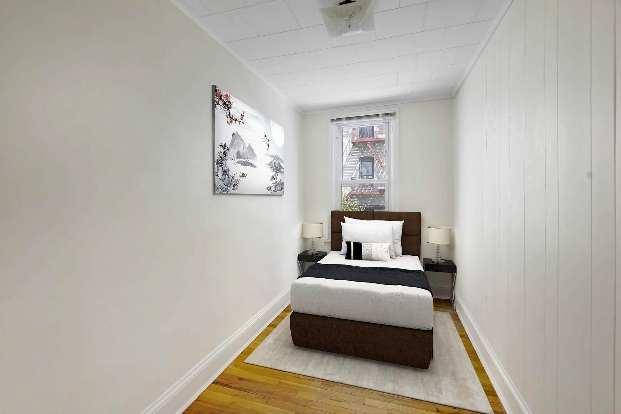
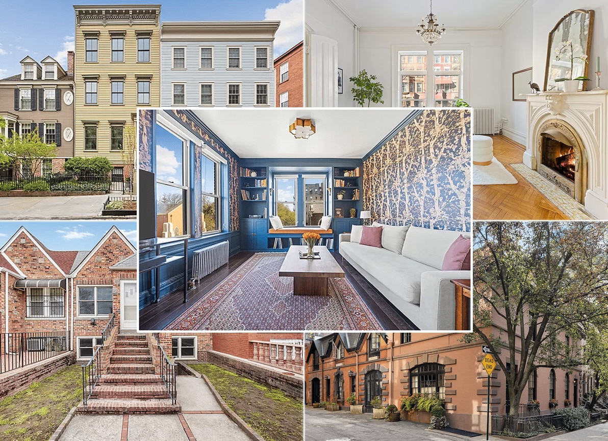







What's Your Take? Leave a Comment