Rent This Rare 19th Century Workers' House in Cobble Hill With Modern Kitchen for $5,500
Situated on the Warren Place mews block with a shared garden, it has new cabinets and appliances in the kitchen, a washer and dryer, and a small backyard patio.

Photo by Allyson Lubow via The Corcoran Group
It is always hard for us to resist the attractions of these wee Warren Place mews houses. A stretch of red brick Gothic Revival workers’ houses commissioned by philanthropist Alfred Tredway White in 1878, they are tucked away along a pedestrian-only alley and shared courtyard garden in the Cobble Hill Historic District.
Now one of them, 21 Warren Place, is, unusually, available as a rental. Originally built as a philanthropic venture to model affordable and hygienic workers’ housing, these are not your standard neo-Grec or Italianate brownstones, glorious as they may at times be.
Behind the fanciful facades and fancy brickwork, they are three stories high and only two rooms deep. With a staircase in the center, the layouts do not easily accommodate modern bathrooms.
In this particular house, the layout seems pretty close to the original. True to form, it’s a two-bedroom with only one bathroom — and they aren’t on the same floor.
This house was last on the market in 2015, so there are some previous images in circulation that offer a floor plan that is probably still accurate.
The traditional setup has a double parlor up a short flight of stairs, with bedrooms on the top floor, and kitchen and dining room on the lower level. The aforementioned bathroom, which has a shower but no tub, is on the lower level.
The place has a clean and simple feel, with little in the way of ornamentation but a fair amount of original material such as doors. The floors are wood.
The entrance faces the staircase, which appears to have its original treads and may have originally been completely enclosed. The narrow front parlor to the right is set up as an office and also does double duty as an entry. It has an exposed brick chimney and firebox.
The modest living room, the rear parlor, features a chimney with exposed brick painted white and an arched summer cover with a hole in it for a stovepipe, perhaps indicating these houses were originally heated with stoves rather than fireplaces with mantels.
Downstairs, the dining room has exposed brick and beams. The modernized kitchen has new white cabinets and subway tile, dishwasher and a colorful tile floor. A doorway leads to a private backyard patio. The house also a washer/dryer, according to the listing, from Ellen Gottlieb and James Stubbs of Corcoran.
Save this listing on Brownstoner Real Estate to get price, availability and open house updates as they happen >>
The two bedrooms are on the top floor, although the rear parlor could conceivably be used as a third bedroom. The house has five closets.
It’s asking $5,500 a month in rent — considerably less than a full brownstone in the area would go for but quite a bit more than the modern equivalent of the worker envisioned by Tredway could afford. Will it go quickly?
[Listing: 21 Warren Place | Broker: Corcoran] GMAP
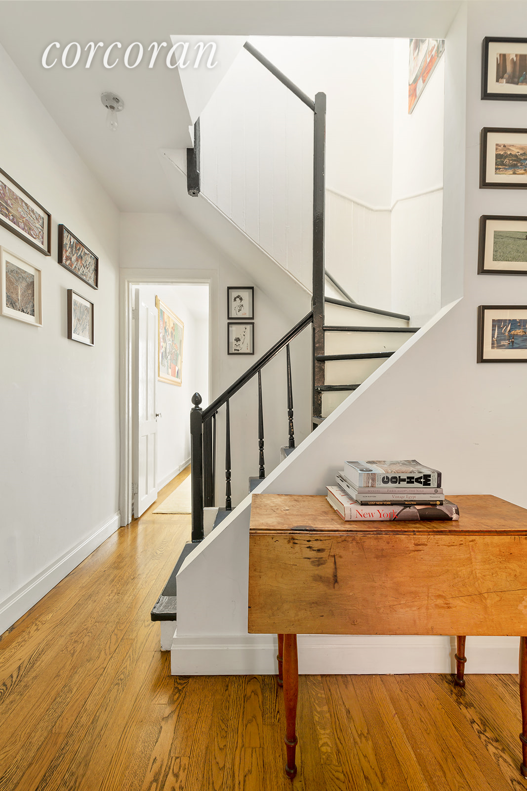
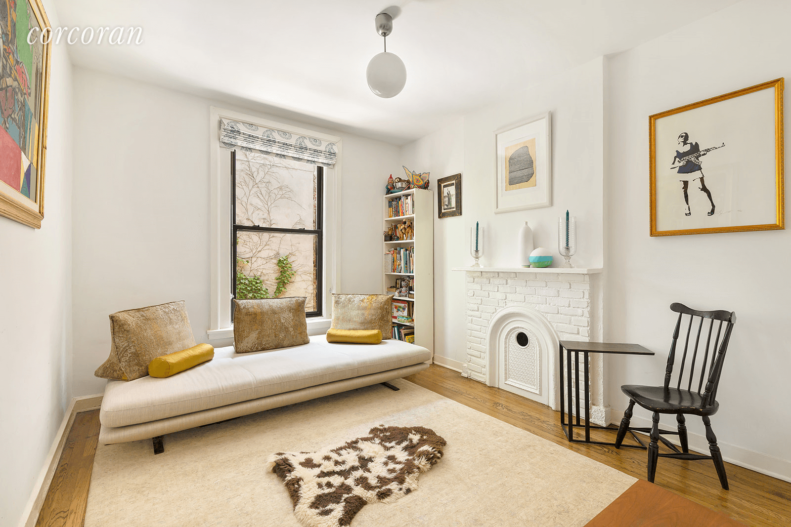
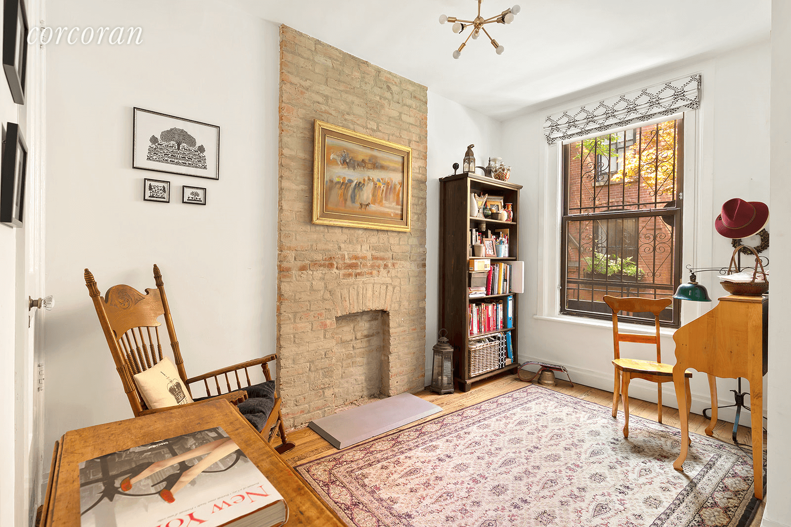
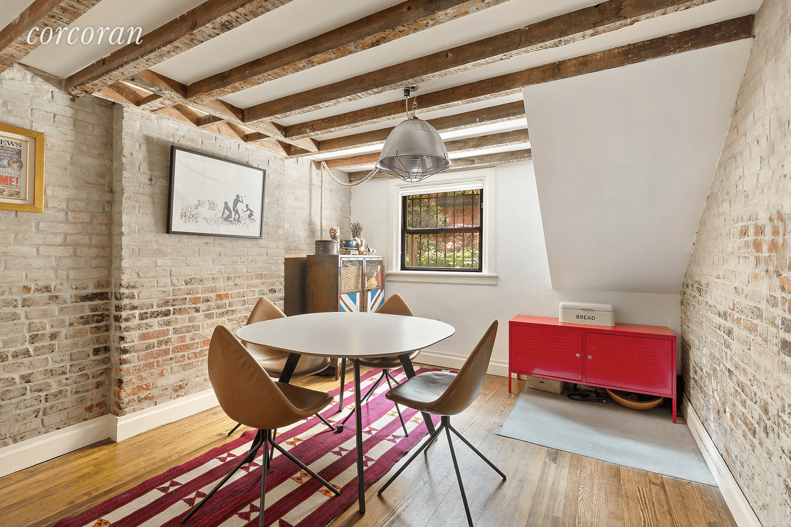
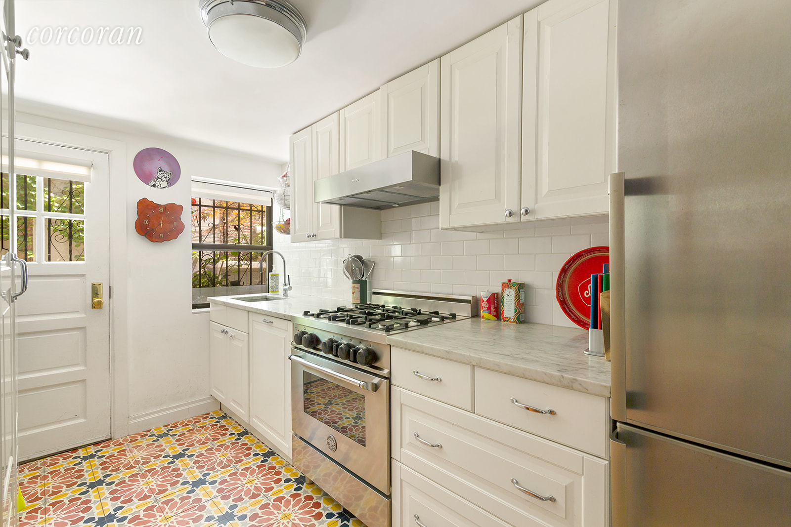
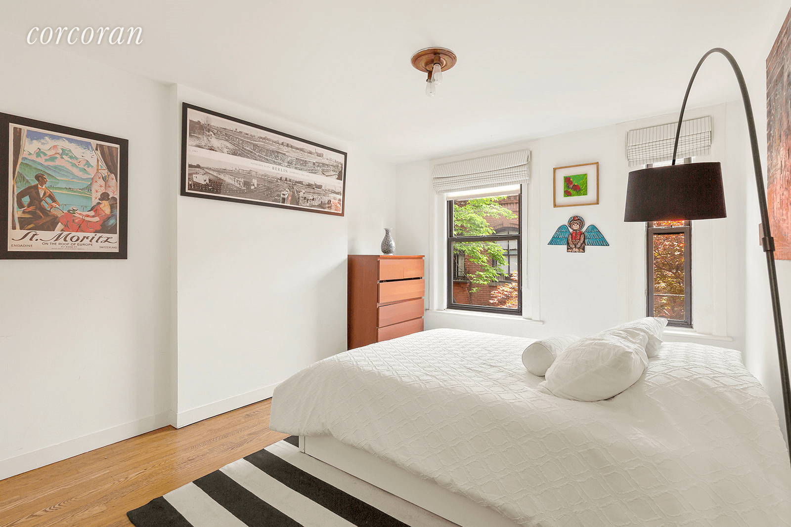
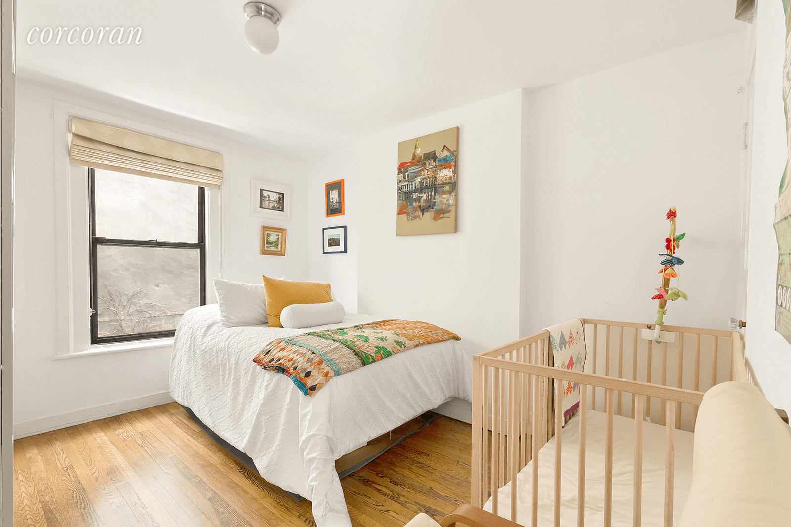
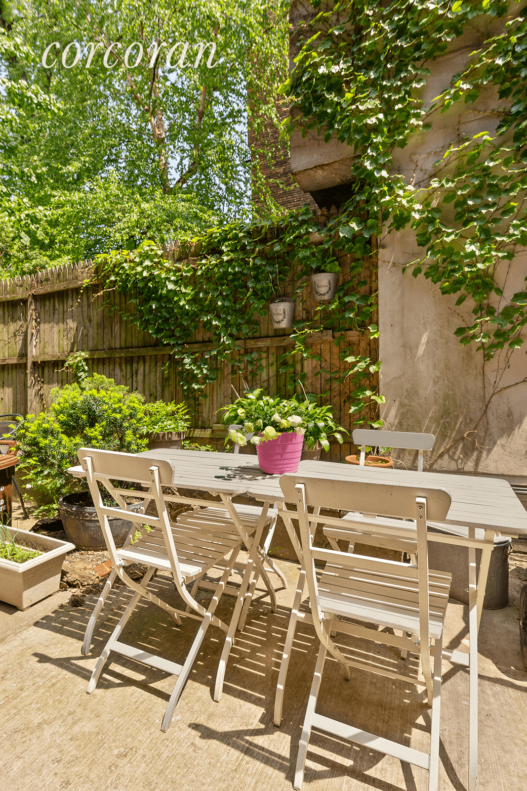
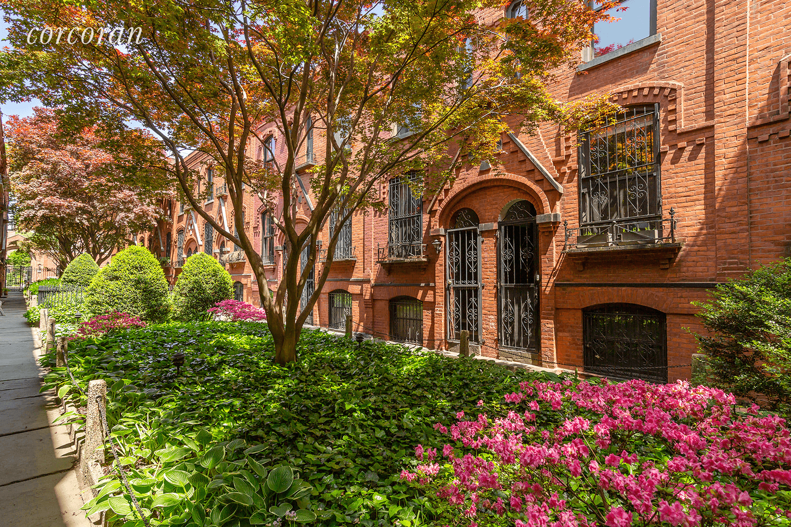
[Photos by by Allyson Lubow via The Corcoran Group]
Related Stories
- Find Your Dream Home in Brooklyn and Beyond With the New Brownstoner Real Estate
- Rare Warren Place Mews Townhouse and Three More to See, Starting at $1.695 Million
- This Cozy, Coveted Rental in Warren Place Mews Makes the Most of Its Small Space
Email tips@brownstoner.com with further comments, questions or tips. Follow Brownstoner on Twitter and Instagram, and like us on Facebook.





What's Your Take? Leave a Comment