Windsor Terrace Three-Family With Fretwork, Mantels, Pier Mirror Asks $2.65 Million
This early 20th century Windsor Terrace brick row house offers a fair amount of surviving detail for a three-family dwelling, with mantels, fretwork, a pier mirror and original stair.

This early 20th century Windsor Terrace brick row house offers a fair amount of surviving detail for a three-family dwelling, with mantels, fretwork, a pier mirror and original stair. It also has a location just a short stroll from Prospect Park.
Originally constructed as a two-family, the house at 257 Windsor Place is one of a row of three-story brick houses with a mix of angled and rounded bays and Colonial Revival detailing developed by William M. Calder. A U.S. senator and prolific builder, in 1906 he was busy constructing and selling more than 100 two-family houses in the area surrounding Windsor Place and 16th Street, moving the Brooklyn Daily Eagle to proclaim the project “one of the largest real estate developments in Brooklyn during the last year.” Eventually Calder put up so many homes in Windsor Terrace that the neighborhood, a “happy, thriving community of homeowners,” according to the Brooklyn Daily Eagle in 1912, was known as Calderville.
A 1907 ad showing a similar Calder-built row a block to the west notes the houses had “every modern luxury, comfort and convenience” with a location accessible “to both the New York and Brooklyn business man.” Real estate records show that the William M. Calder Company sold No. 257 in 1913.
Save this listing on Brownstoner Real Estate to get price, availability and open house updates as they happen >>
Now a three-family, the house is set up with a floor-through apartment on the garden level and each of the upper floors. The listing photos show only the upper units, where the detail starts at the entry with a pier mirror with bench, wood floors with an inlaid border, a fretwork screen and the original stair.
Both upper units have Ionic columned mantels; the one in the street-facing living room on the top floor has an over-mantel mirror and original tile. The room also has a fretwork screen separating it from the second parlor, originally a flexible space that could also serve as a bedroom.
All the woodwork in the upper unit has been painted white, including the built-ins in the rear-facing bedroom. Originally a dining room, it also has the wainscoting and Lincrusta-style wallpaper typical of the period.
The upper apartment has two closets and two built-in wardrobes, as well as an original dish cupboard in the kitchen, the photos and floor plan show.
The first floor unit has one bedroom and the second floor two. Both have somewhat flexible layouts with windowless center rooms available for dining, home office or living areas. (The first two floors would have originally made up an owner’s duplex, with a large front dining room and large rear kitchen on the garden floor.)
All three units have kitchens and full baths at the rear and, according to the listing, all have been recently updated. Only the kitchen for the top floor apartment is shown, and it still has the aforementioned built-in and tin ceilings to go along with the newer wood cabinets and a granite countertop.
Recent updates to the house include a fresh skim coat throughout and a redone roof, according to the listing.
The rear garden is paved and edged with planting beds.
The house, which has been in the same family since the 1980s, is listed with Luke Alberts of Brown Harris Stevens for $2.65 million and will be delivered vacant. There is a chance to see it in person at an open house on Sunday, September 12 from 1 to 3 p.m. Worth the ask?
[Listing: 257 Windsor Place | Broker: Brown Harris Stevens] GMAP
Related Stories
- Find Your Dream Home in Brooklyn and Beyond With the New Brownstoner Real Estate
- Move-in-Ready Petite Windsor Terrace Wood Frame With Renovated Kitchen Asks $1.295 Million
- Cypress Hills House With Porch, Pier Mirror, Claw-Foot Tub, New Kitchen Asks $850K
Email tips@brownstoner.com with further comments, questions or tips. Follow Brownstoner on Twitter and Instagram, and like us on Facebook.

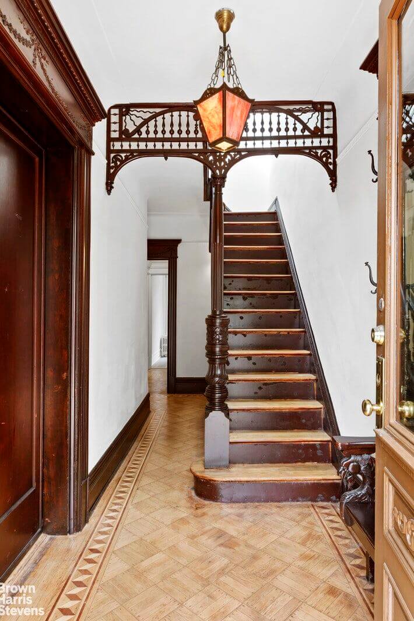
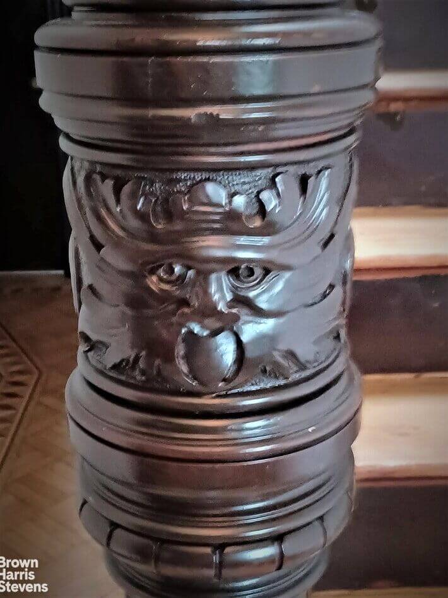
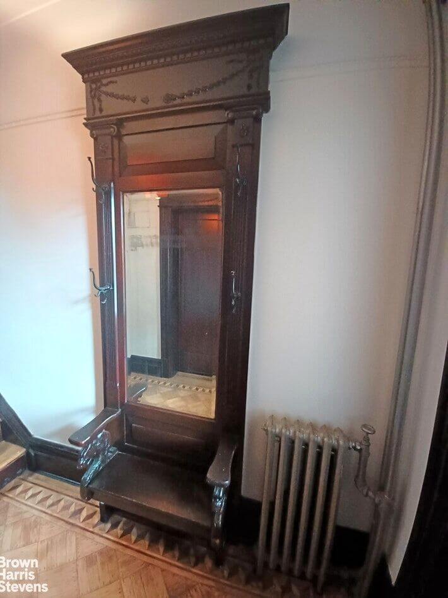
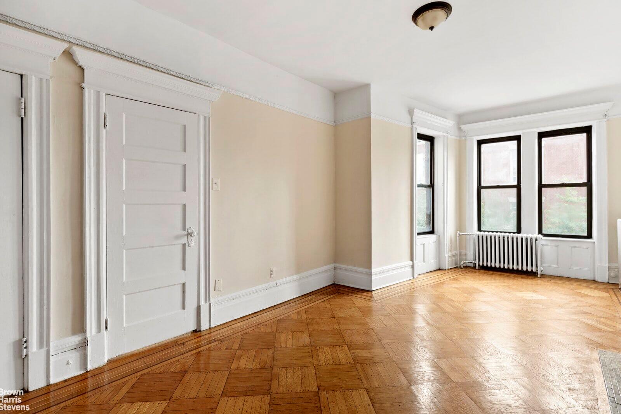
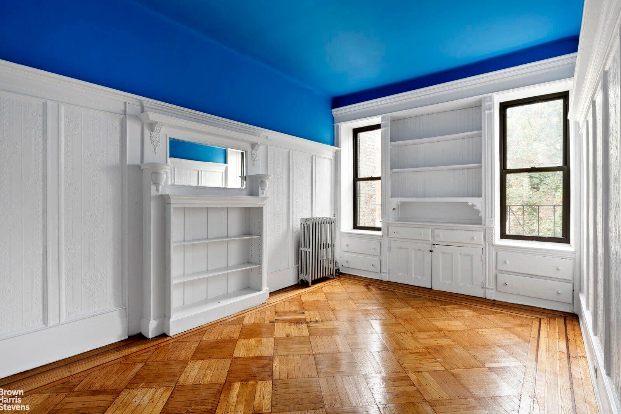
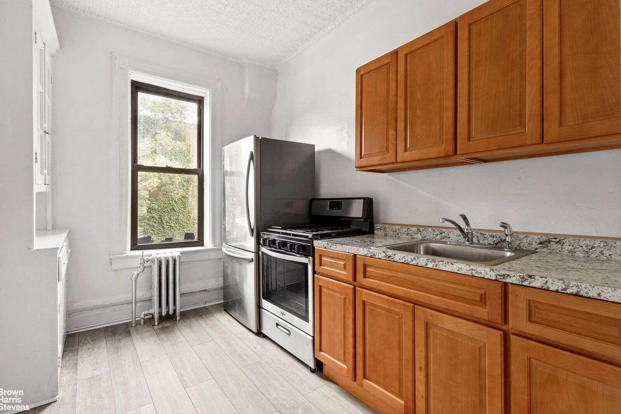
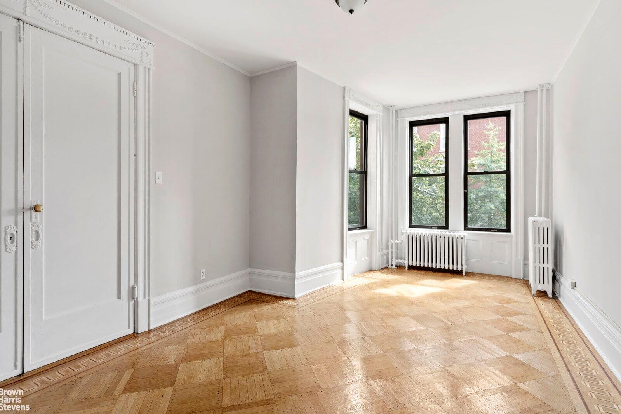
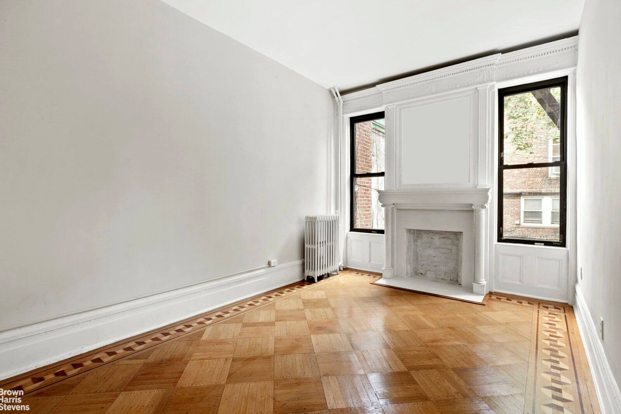
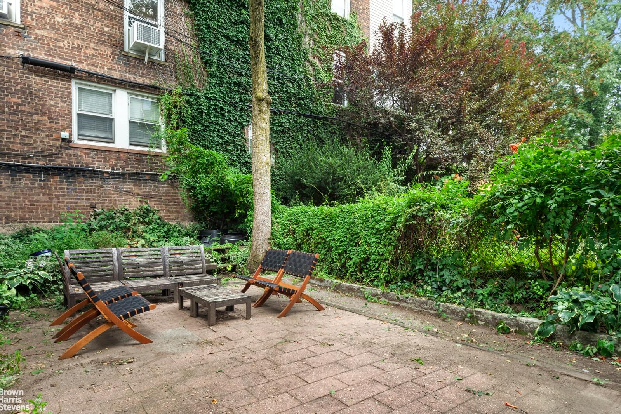
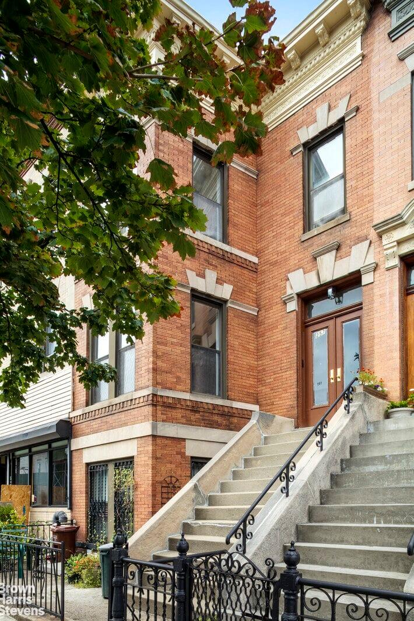
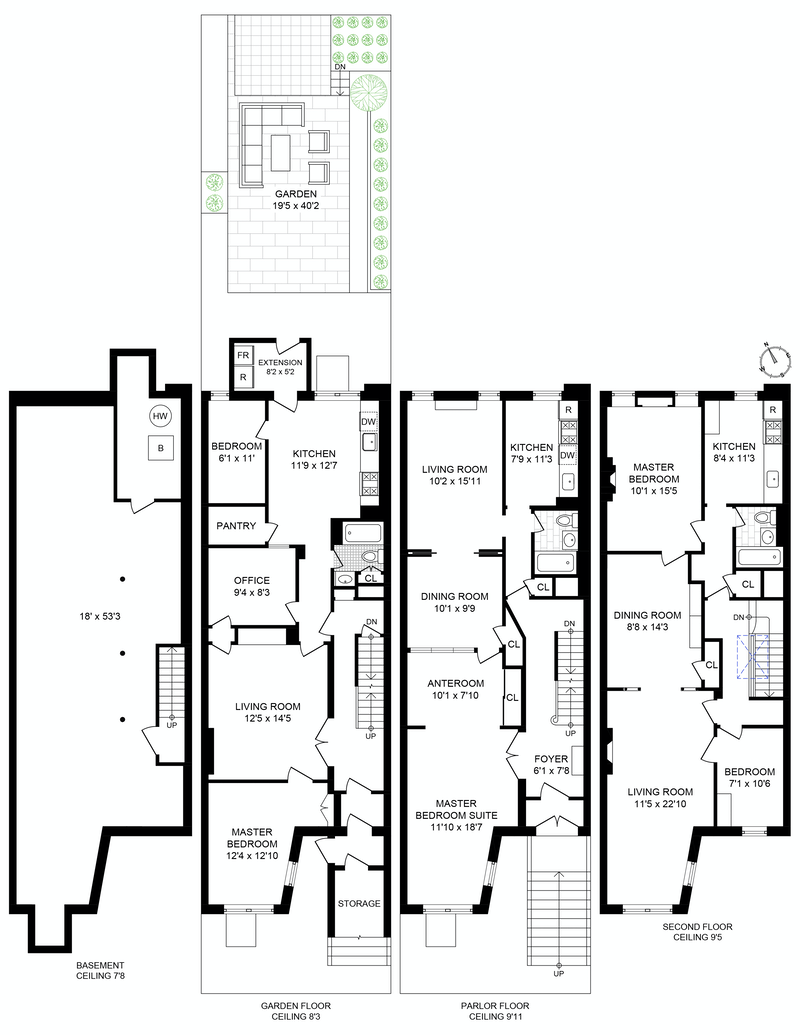
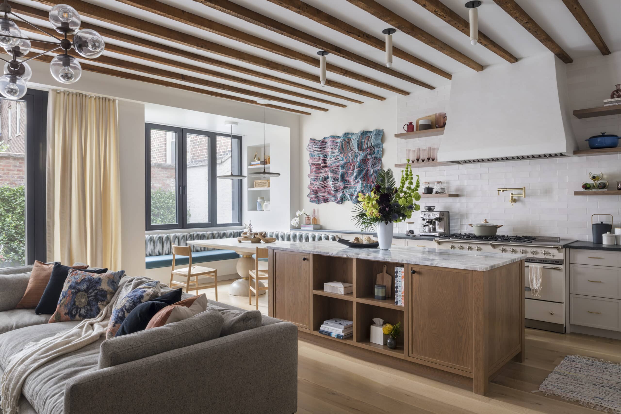
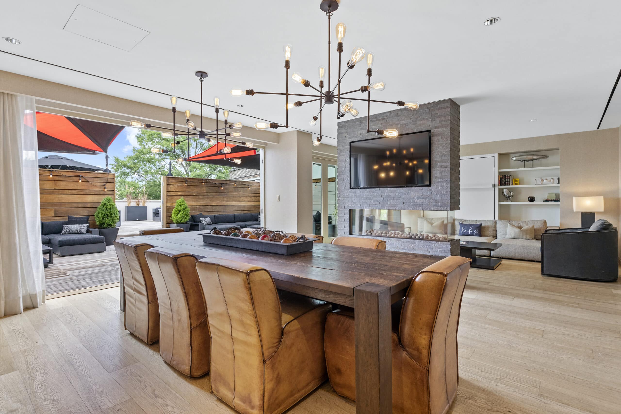
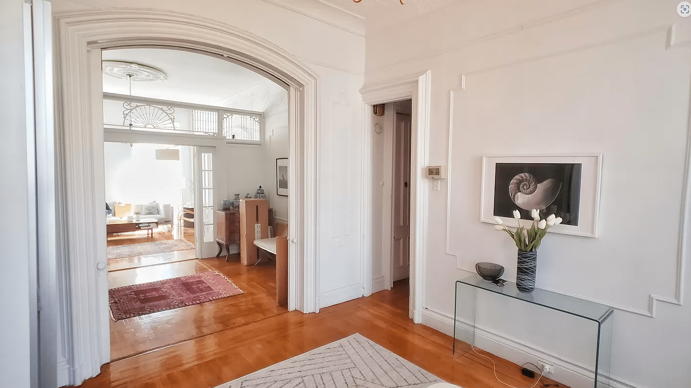
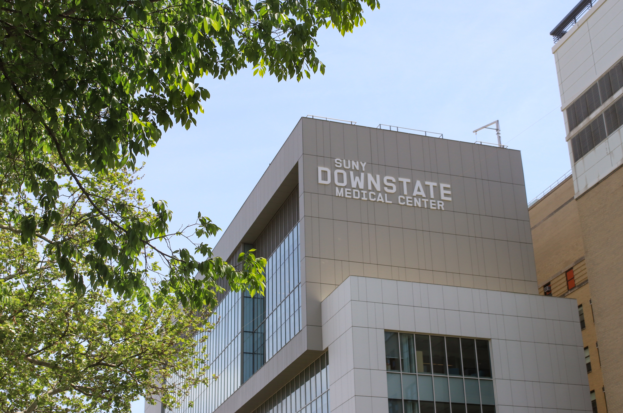




What's Your Take? Leave a Comment