Windsor Terrace Duplex With Mantel, Laundry, Rear Yard Asks $5,700 a Month
This rental is in a two-family house that is situated between Green-Wood Cemetery and Prospect Park.

Photo via Compass
In Windsor Terrace, this rental is in an early 20th century wood frame and the duplex unit includes laundry and a private rear yard. The house, at 99 East 2nd Street, is situated between Green-Wood Cemetery and Prospect Park.
It is one of a row of two-story houses with angled bays. A filing shows they were built in 1907 as two-family dwellings and designed by architect B. F. Hudson. While No. 99 has been faced with brick, it still has its original bracketed cornice with swag ornamentation and a pedmimented door hood with some of the detailing as seen in the circa 1940 tax photo.
The duplex unit includes the first floor and the finished basement, which has laundry and rec room space. The first floor has the layout expected with a two-family of this vintage with two windowless rooms at the center. A renter could arrange the unit as a spacious one-bedroom with room for a home office and dining room, or as a two-bedroom.
The street facing room with the bay window is set up as a living room, with wood floor, wall moldings, and a columned mantel. Walls and finishes throughout the unit are white.
One of the central rooms gets a bit of light thanks to a transom and a window looking into the rear room. The latter is set up as a dining room in the listing photos.
The renovated kitchen includes white cabinets and subway tile, a dishwasher, and access to a petite rear deck with stairs down to the yard.
There is one full bath in the unit and it has a black and white scheme, with white fixtures and white subway tiles on the walls with black border tiles.
There aren’t any listing photos showing the finished basement, but the floor plans shows plenty of storage space.
The house was an Open House Pick in 2024 and sold last month for $2.262 million.
Compass’ Yara Ghossein and Carolyn Cedar have the listing and it is priced at $5,700 a month. What do you think?
[Listing: 99 East 2nd Street #1 | Broker: Compass] GMAP
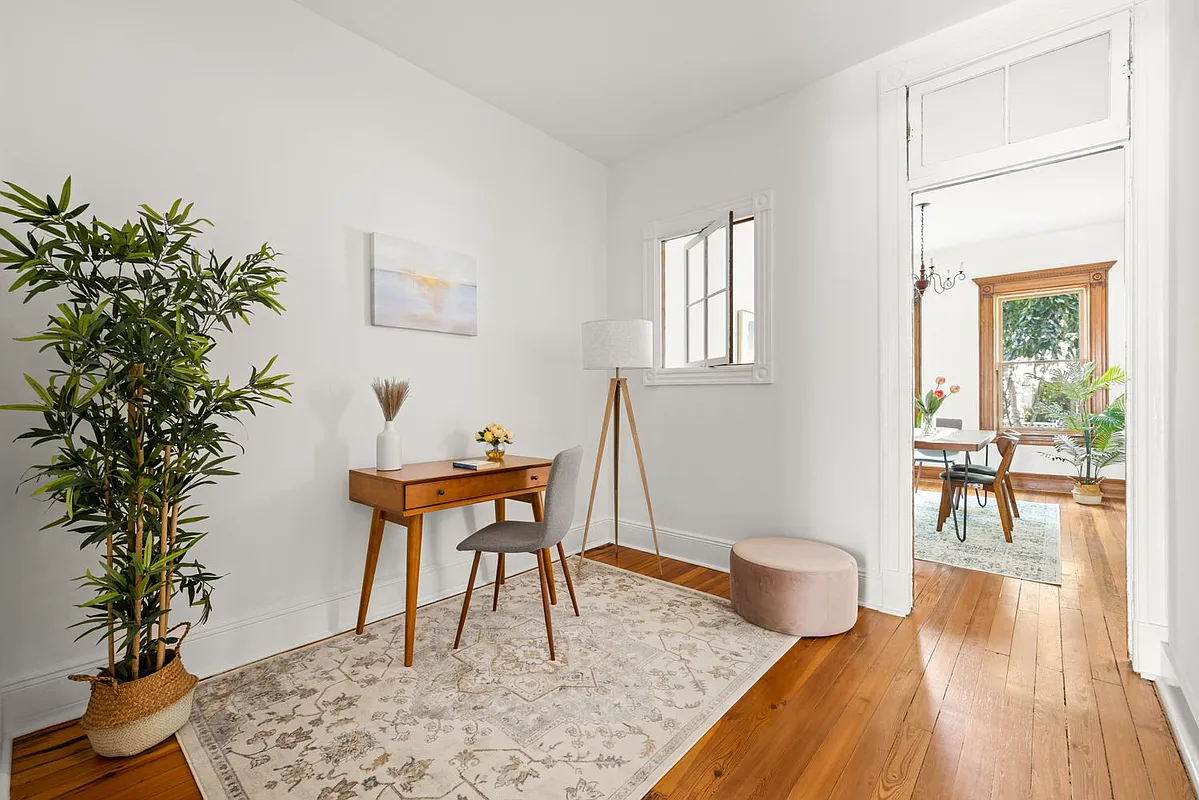
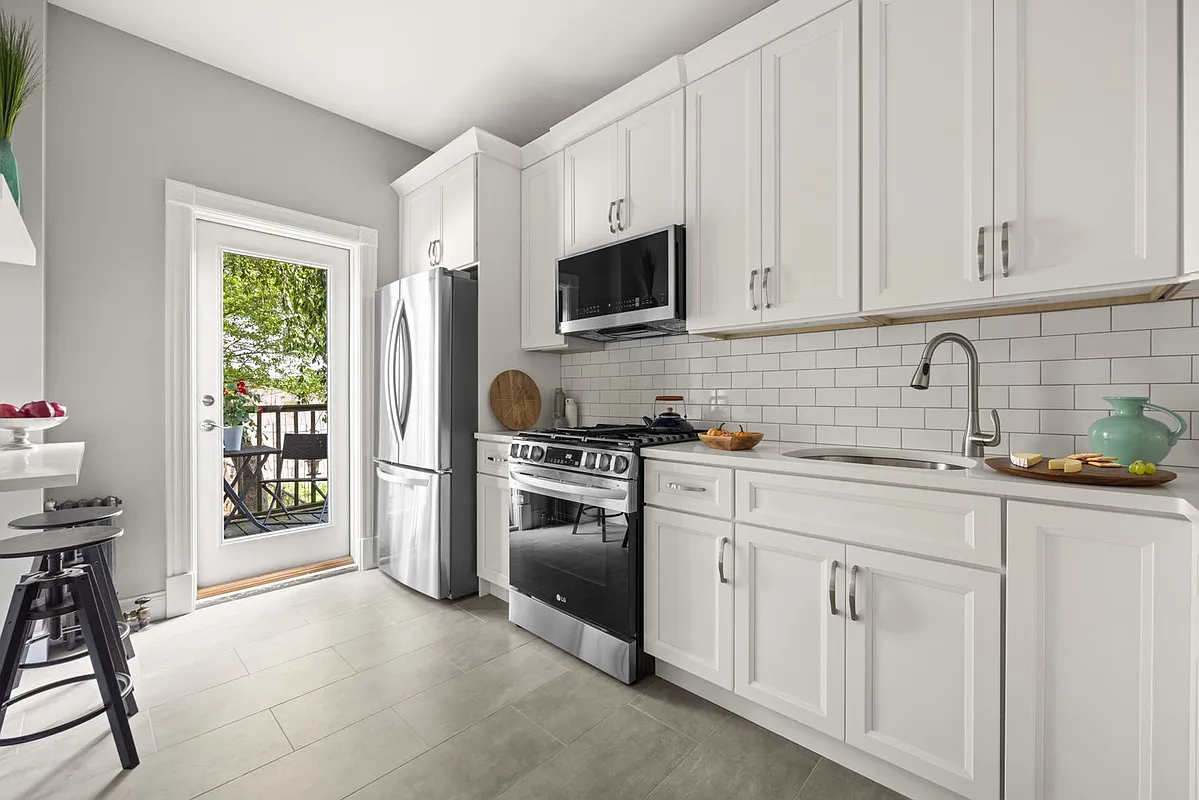
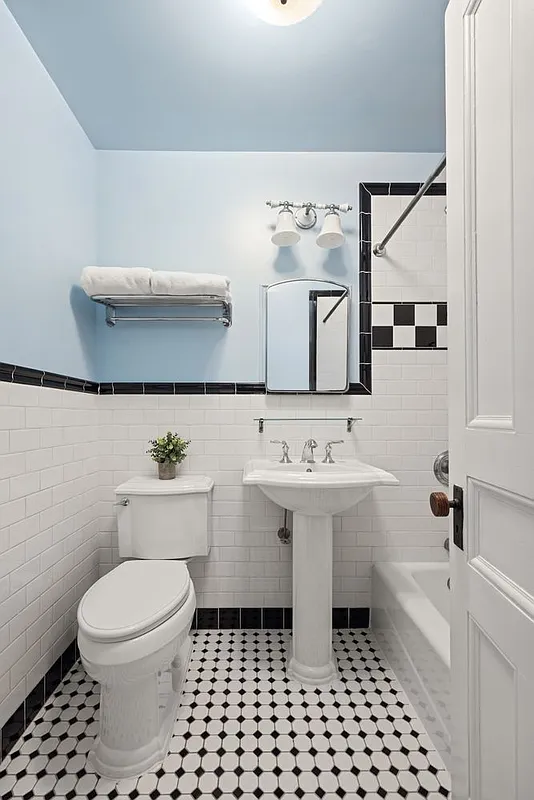
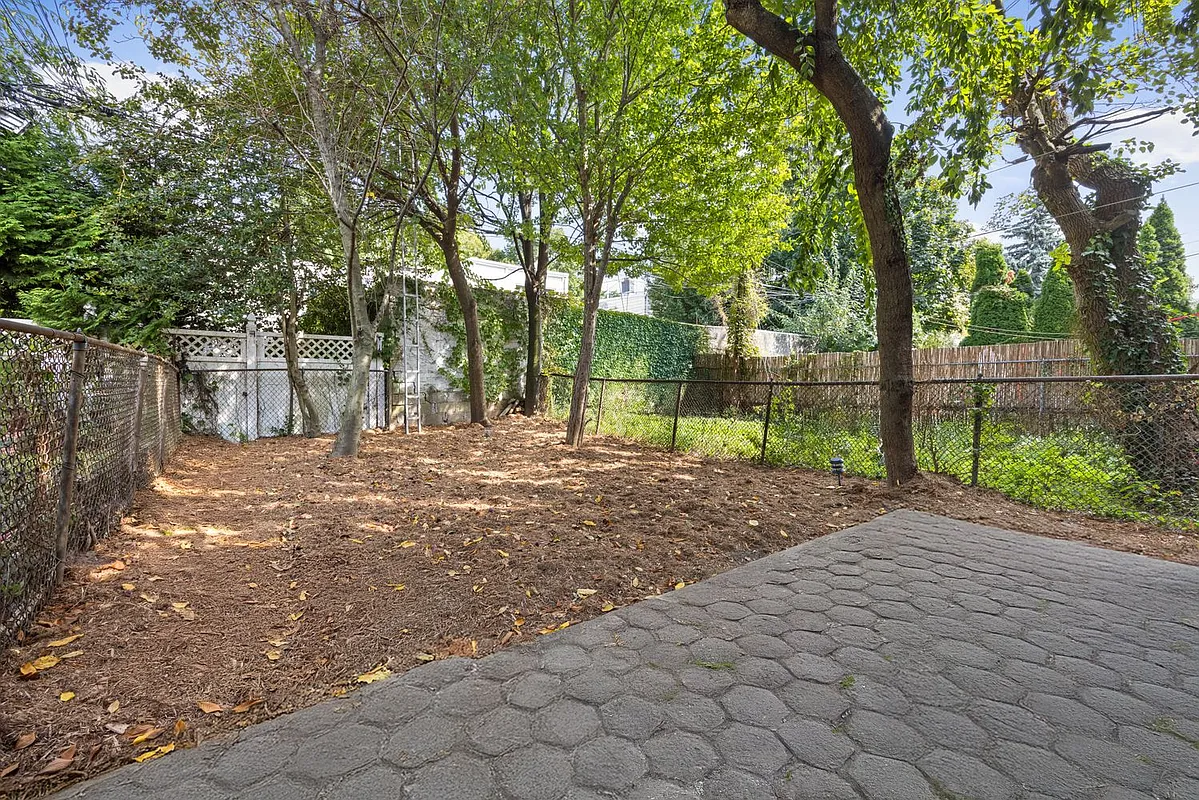
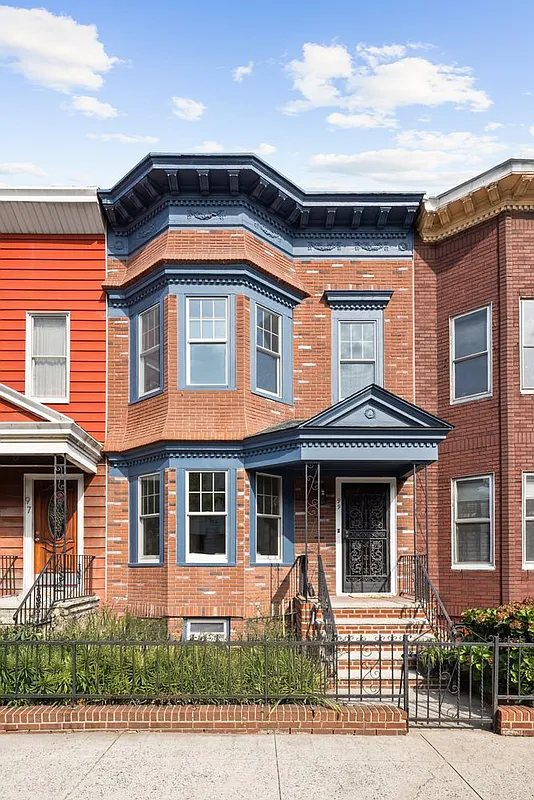
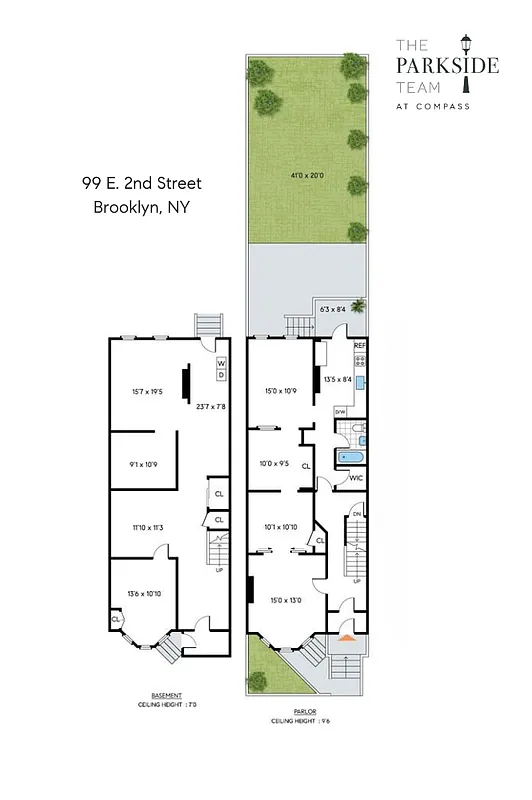
[Photos via Compass]
Related Stories
- Carroll Gardens Digs With French Doors, Dishwasher, Office Asks $3,650
- One-Bedroom in Historic Cobble Hill Towers Asks $3,500 a Month
- Rental in Picturesque Park Slope Wood Frame With Terrace, Laundry Asks $3,275
Email tips@brownstoner.com with further comments, questions or tips. Follow Brownstoner on X and Instagram, and like us on Facebook.




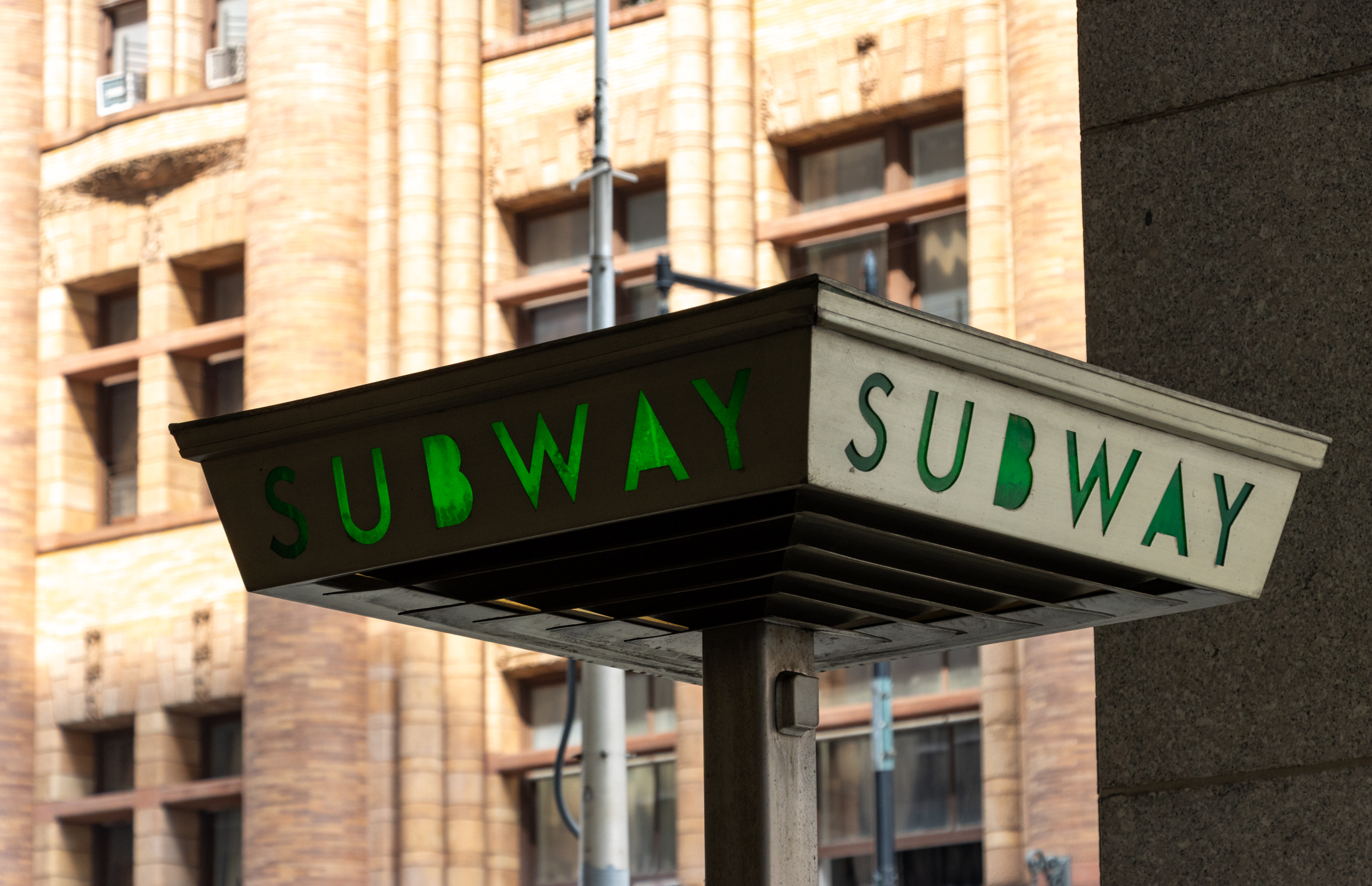
What's Your Take? Leave a Comment